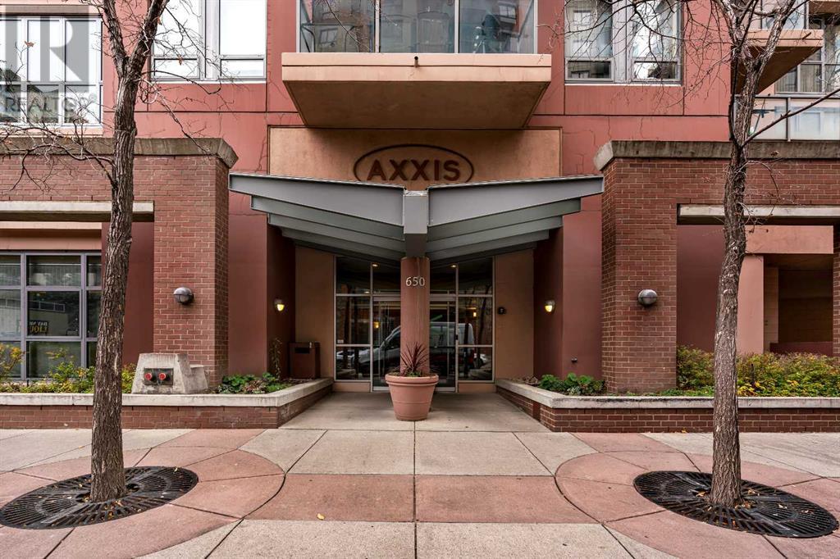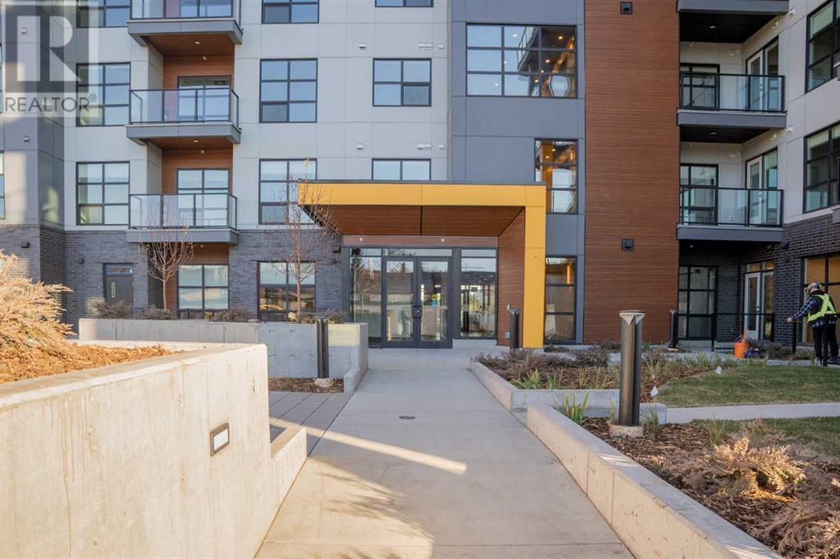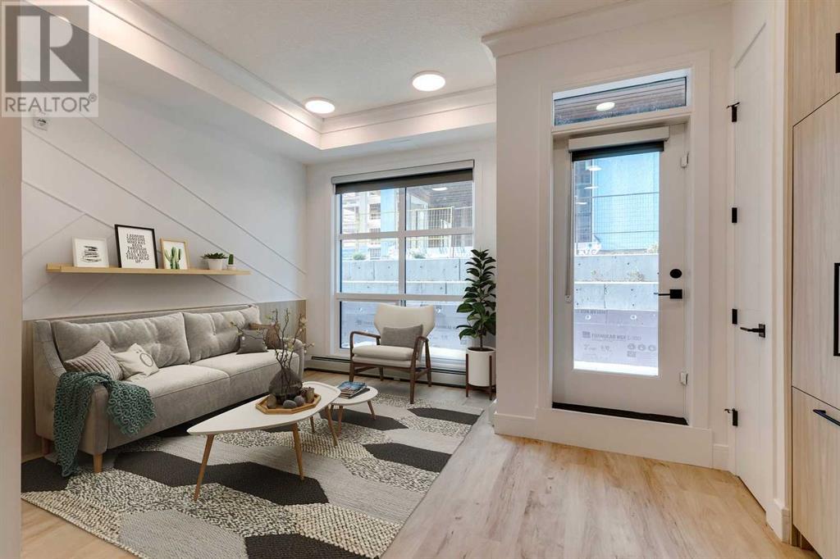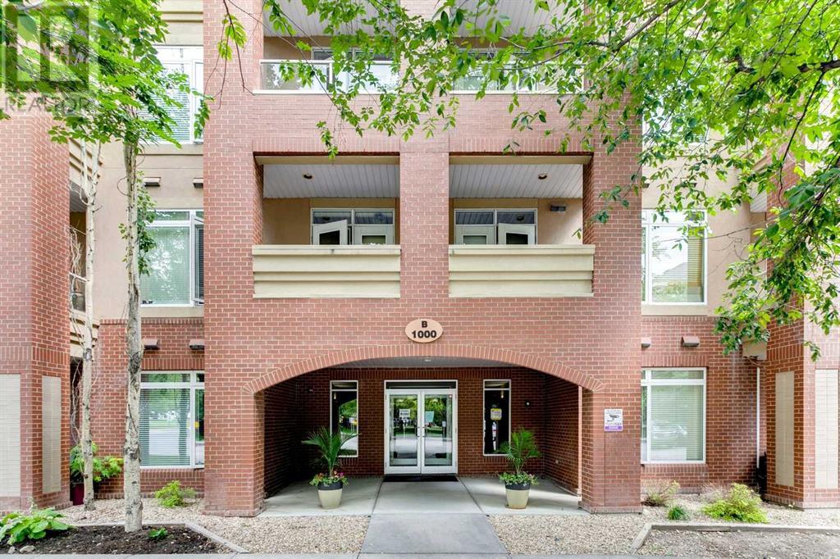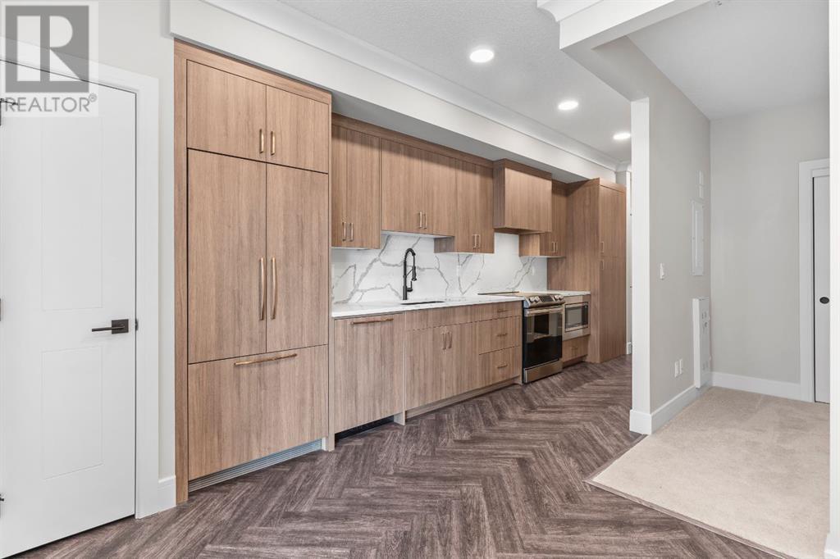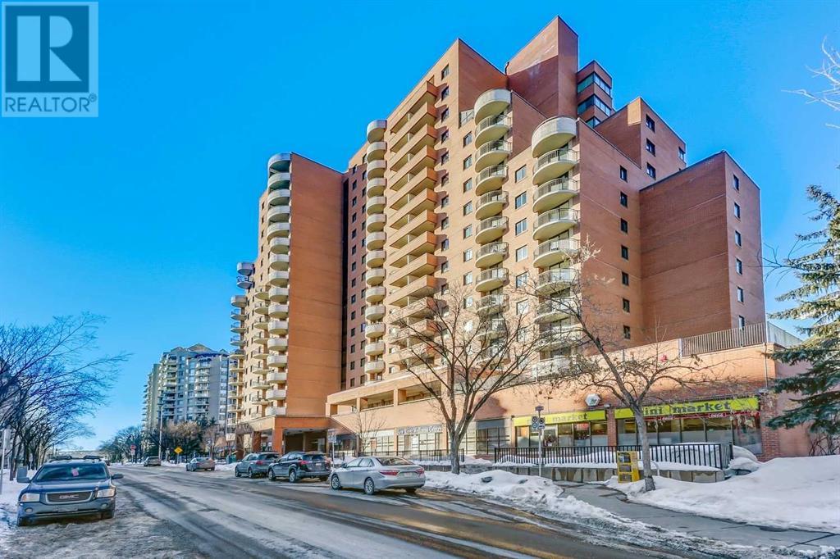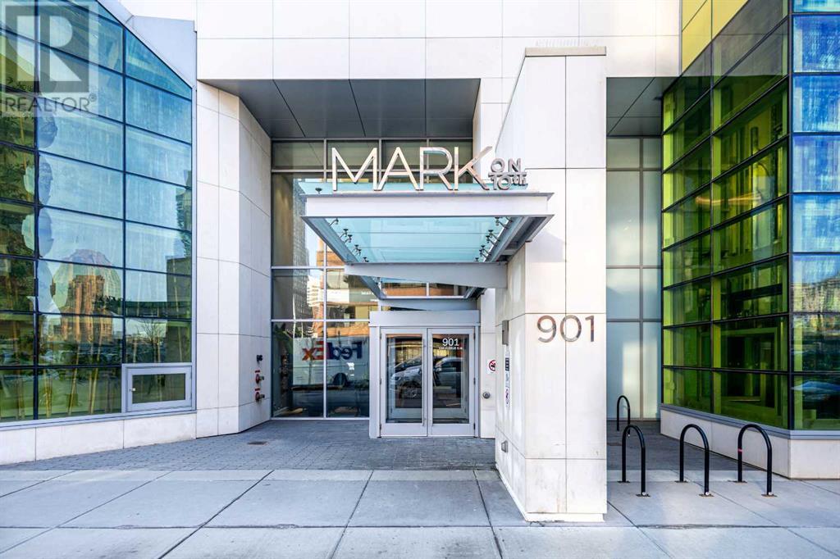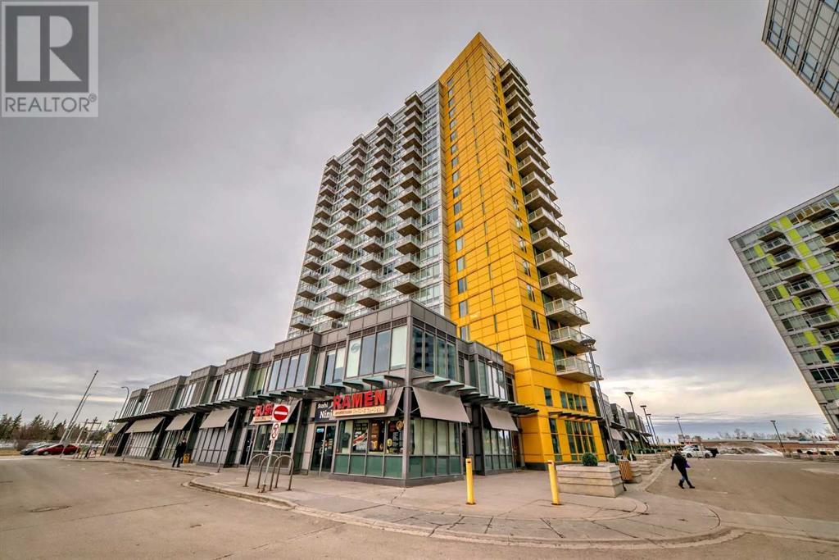Free account required
Unlock the full potential of your property search with a free account! Here's what you'll gain immediate access to:
- Exclusive Access to Every Listing
- Personalized Search Experience
- Favorite Properties at Your Fingertips
- Stay Ahead with Email Alerts
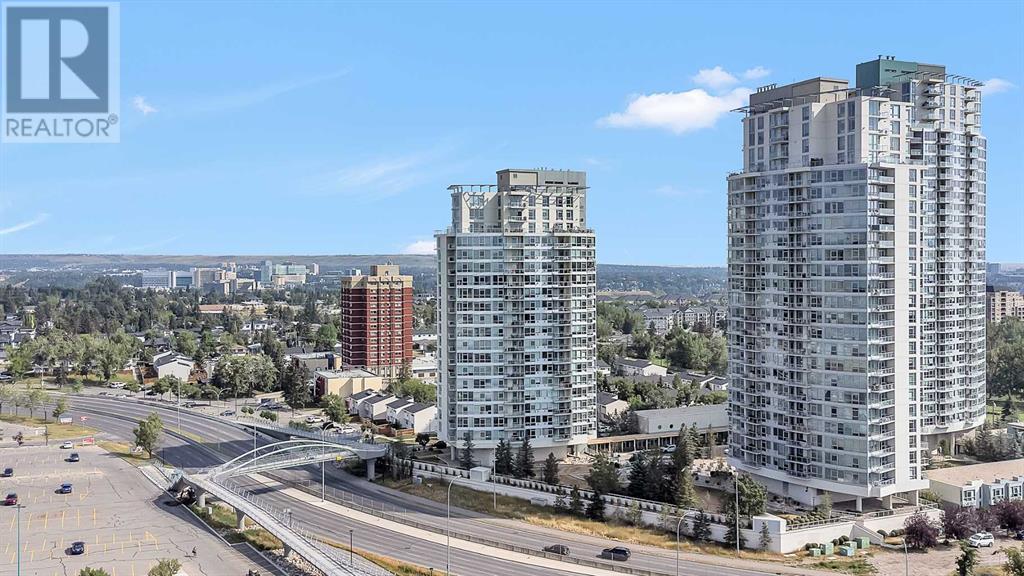

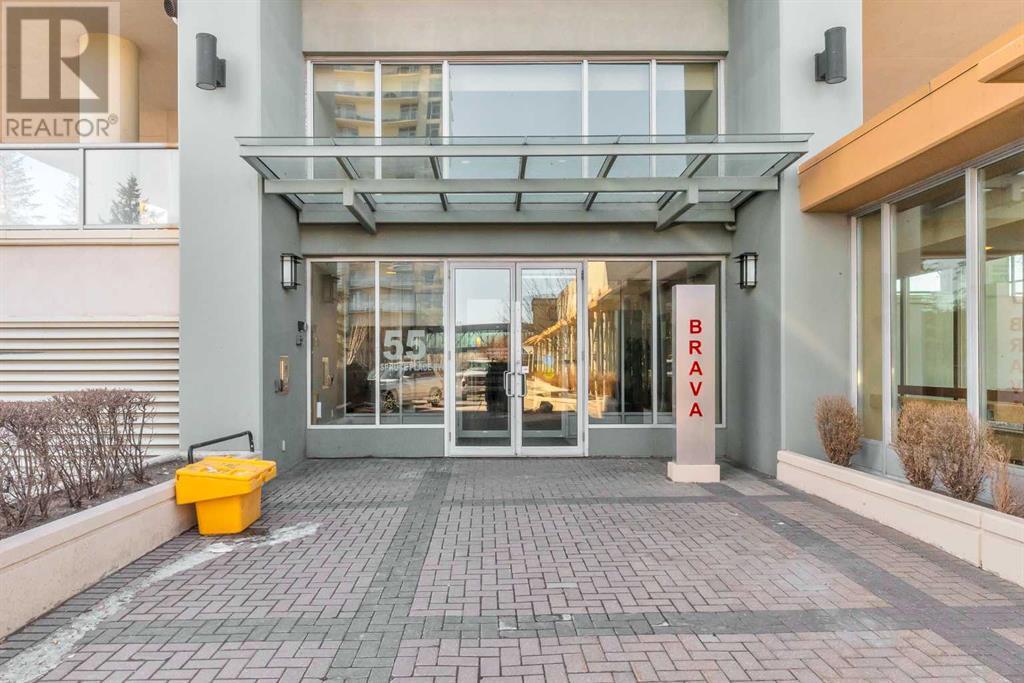


$329,900
801, 55 Spruce Place SW
Calgary, Alberta, Alberta, T3C3X5
MLS® Number: A2201132
Property description
Enjoy urban living at its finest in this stylish 1-bed + den, 1-bath condo in the sought-after Brava at Westgate Park! Designed for comfort and convenience, this bright unit boasts 9’ ceilings and features a modern kitchen with a center island, quartz countertops, and newer SS appliances. The open-concept layout offers flexibility, with a dining and living area featuring a cozy gas fireplace that flows onto a large balcony with beautiful views of the golf course and downtown — perfect for relaxing and entertaining guests. A dedicated den provides the ideal work-from-home setup, while the generously sized bedroom is complemented by a 4-pc bathroom. Additionally, this unit includes 1 titled underground parking stall (#373) and an assigned storage locker (#23) for extra convenience. Residents enjoy resort-style amenities, including an indoor pool, hot tub, fitness center, and games room. This pet-friendly building allows 1 dog or cat, making it a great home for pet owners. Ideally situated within walking distance of schools, parks, and pathways, easy access to public transit and a 5-min drive to downtown, a stone's throw from Westbrook Mall, the LRT station, Shaganappi Golf Course, and Bow River pathways, making it perfect for those seeking both convenience and an active lifestyle. Book your showing today!
Building information
Type
*****
Amenities
*****
Appliances
*****
Architectural Style
*****
Constructed Date
*****
Construction Material
*****
Construction Style Attachment
*****
Cooling Type
*****
Exterior Finish
*****
Fireplace Present
*****
FireplaceTotal
*****
Flooring Type
*****
Half Bath Total
*****
Heating Type
*****
Size Interior
*****
Stories Total
*****
Total Finished Area
*****
Land information
Amenities
*****
Size Total
*****
Rooms
Main level
Laundry room
*****
Den
*****
4pc Bathroom
*****
Bedroom
*****
Living room
*****
Dining room
*****
Kitchen
*****
Laundry room
*****
Den
*****
4pc Bathroom
*****
Bedroom
*****
Living room
*****
Dining room
*****
Kitchen
*****
Laundry room
*****
Den
*****
4pc Bathroom
*****
Bedroom
*****
Living room
*****
Dining room
*****
Kitchen
*****
Courtesy of 2% Realty
Book a Showing for this property
Please note that filling out this form you'll be registered and your phone number without the +1 part will be used as a password.
