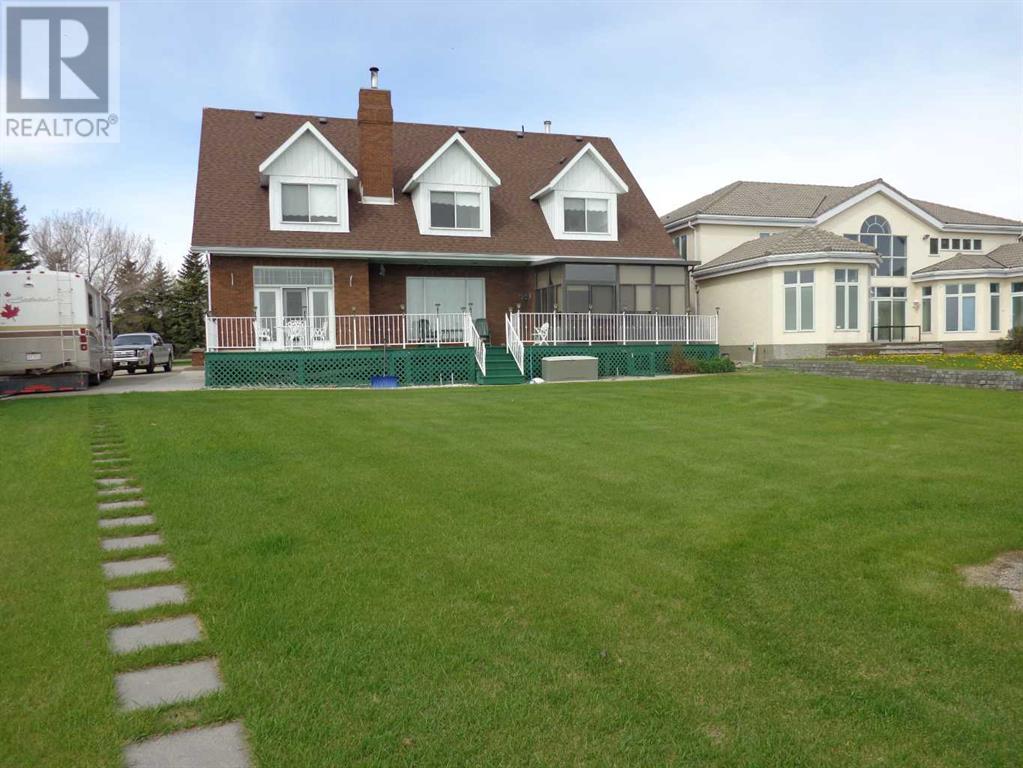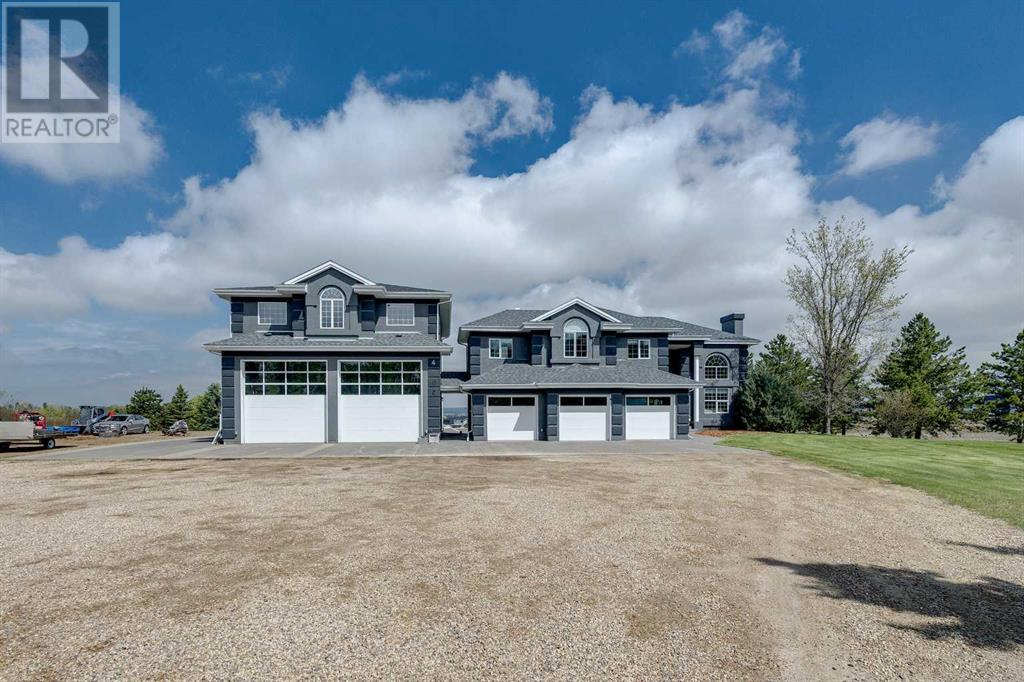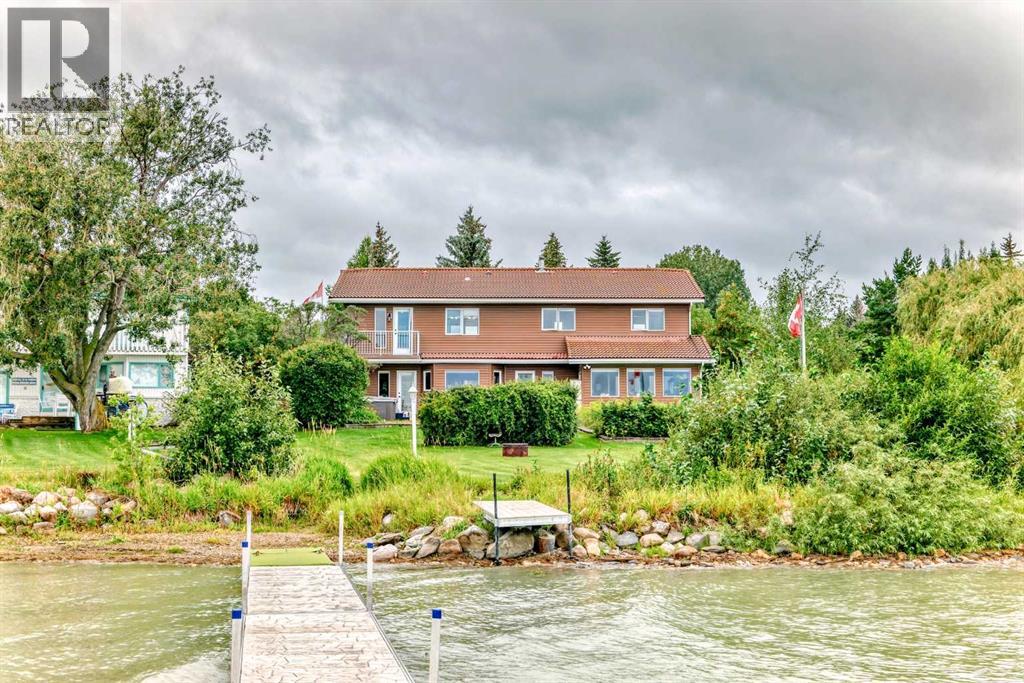Free account required
Unlock the full potential of your property search with a free account! Here's what you'll gain immediate access to:
- Exclusive Access to Every Listing
- Personalized Search Experience
- Favorite Properties at Your Fingertips
- Stay Ahead with Email Alerts
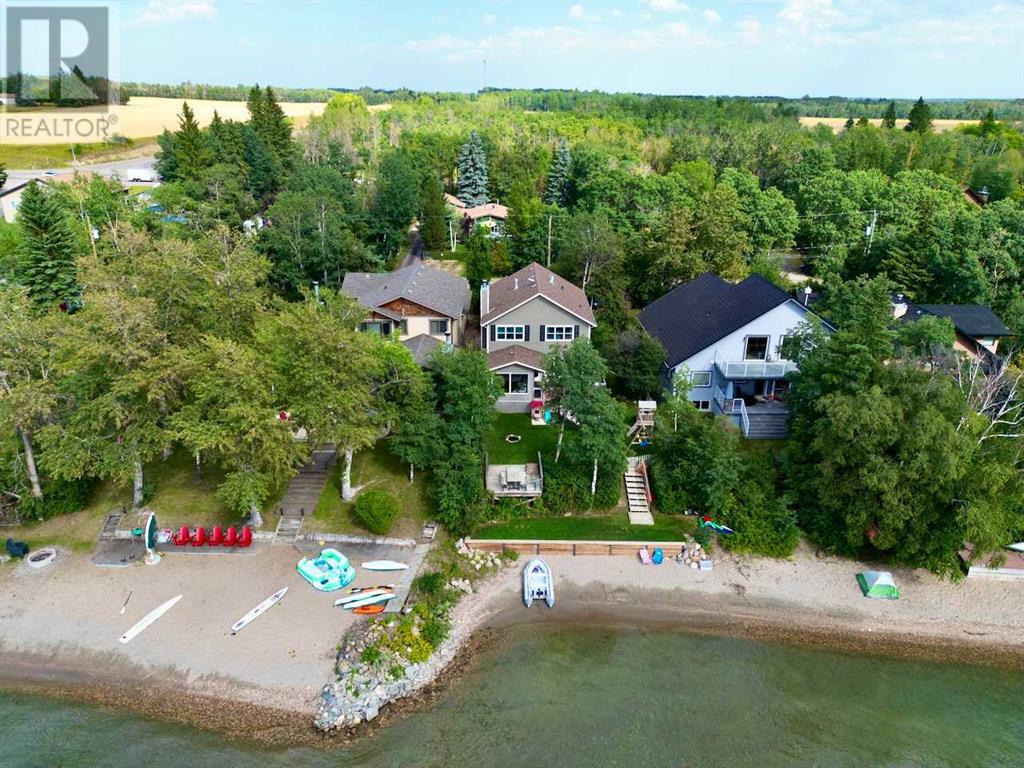
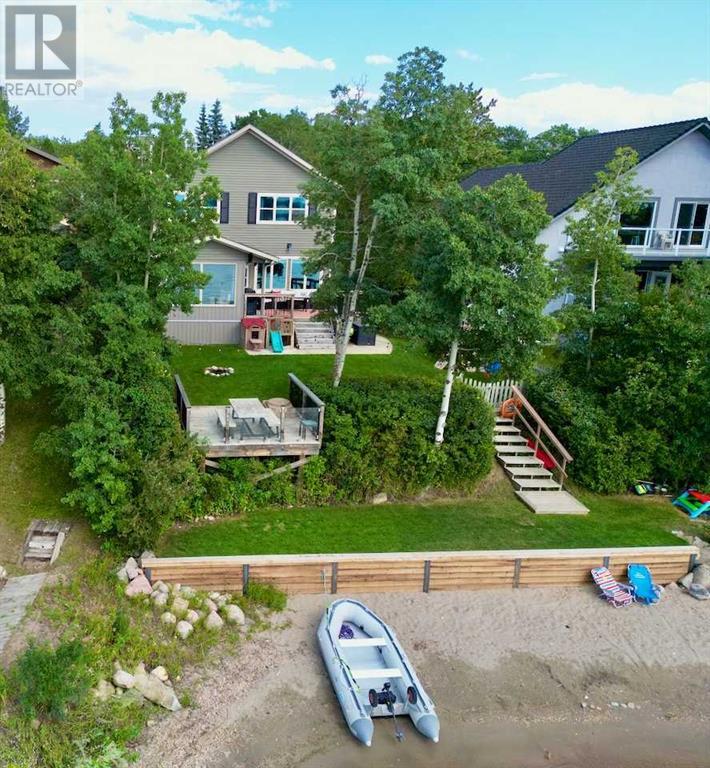
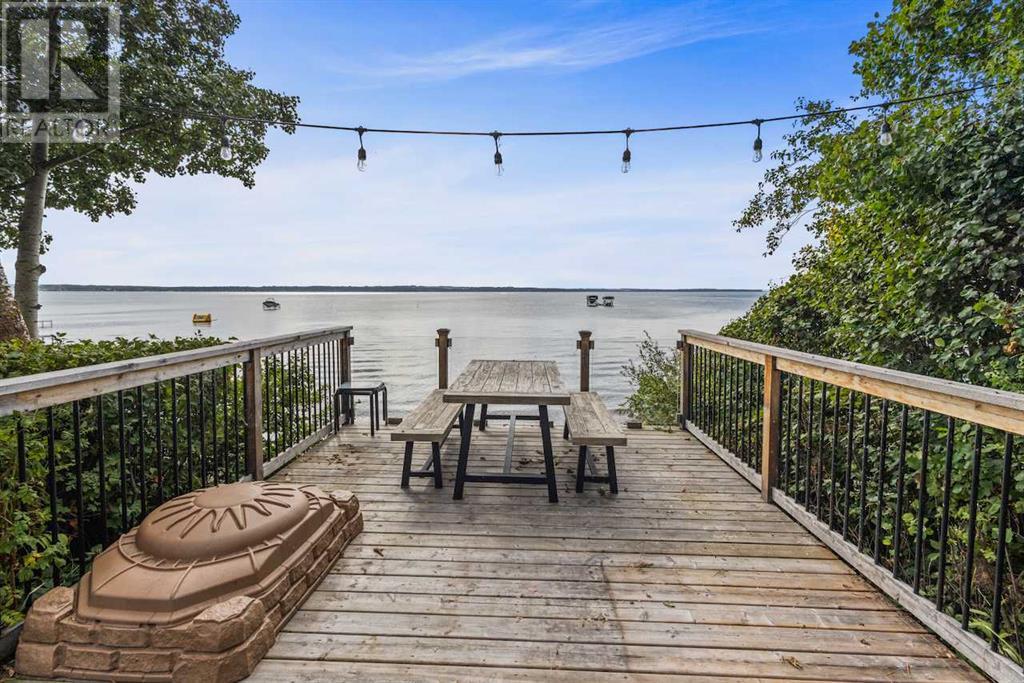
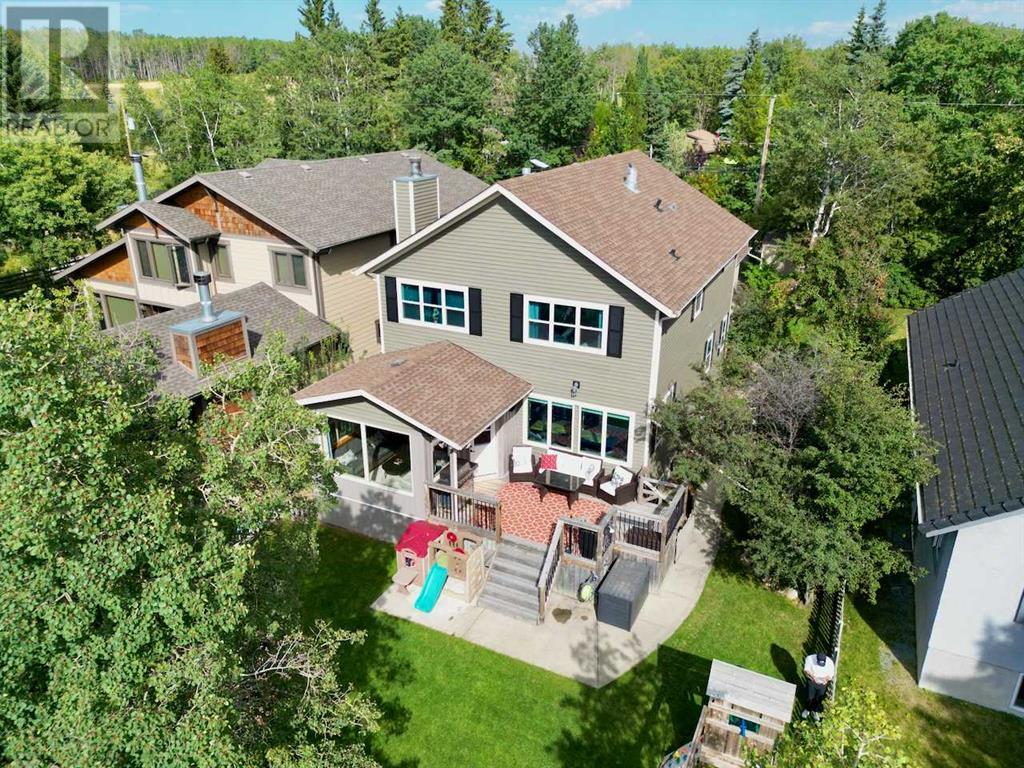
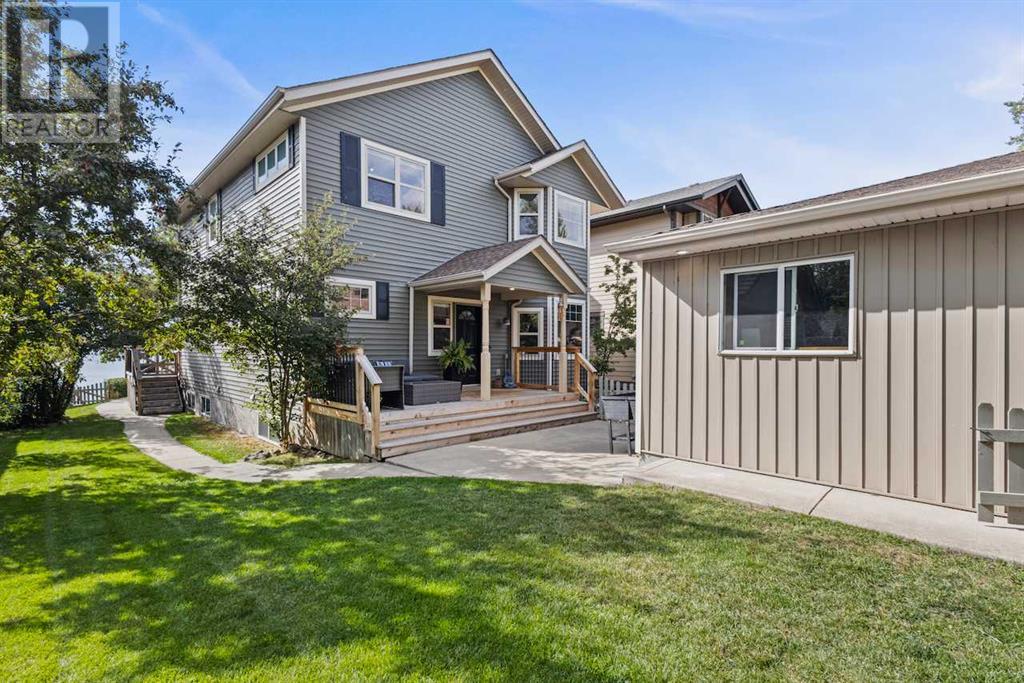
$2,000,000
152 Jarvis Bay Drive
Jarvis Bay, Alberta, Alberta, T4S1R8
MLS® Number: A2201045
Property description
50 Feet of sandy lakefront on the shores of Jarvis Bay. Enjoy breathtaking sunsets, fishing, boating, swimming, snowmobiling, quadding, and make the family memories unforgettable! This Bowood built home has had many updates and it shows! Bright open great room with large windows, wood fireplace(wett certified), expansive island with quartz tops, durable high quality plank flooring, high ceilings, main floor laundry, and a great deck for catching some rays. Upstairs has 4 bedrooms and 2 baths providing room for family and guests. Fully finished basement has acid stained concrete floors with slab heating, another bedroom, a den and an oversized rec/games room. Raspberries and Saskatoons are abundant on this property! Also just a short 10 minute bike ride on paved paths or a nice walk into all the amenities of Sylvan Lake! Don't wait too long to view this beautiful lakefront home! This home has been pre inspected and that is available to any buyer. Wood fireplace has been WETT inspected.
Building information
Type
*****
Appliances
*****
Basement Development
*****
Basement Type
*****
Constructed Date
*****
Construction Material
*****
Construction Style Attachment
*****
Cooling Type
*****
Exterior Finish
*****
Fireplace Present
*****
FireplaceTotal
*****
Flooring Type
*****
Foundation Type
*****
Half Bath Total
*****
Heating Fuel
*****
Heating Type
*****
Size Interior
*****
Stories Total
*****
Total Finished Area
*****
Land information
Amenities
*****
Fence Type
*****
Landscape Features
*****
Size Depth
*****
Size Frontage
*****
Size Irregular
*****
Size Total
*****
Rooms
Main level
Bedroom
*****
Foyer
*****
Other
*****
Laundry room
*****
3pc Bathroom
*****
Kitchen
*****
Dining room
*****
Living room
*****
Basement
Other
*****
Recreational, Games room
*****
Storage
*****
3pc Bathroom
*****
Den
*****
Bedroom
*****
Second level
Bedroom
*****
Bedroom
*****
3pc Bathroom
*****
4pc Bathroom
*****
Bedroom
*****
Primary Bedroom
*****
Main level
Bedroom
*****
Foyer
*****
Other
*****
Laundry room
*****
3pc Bathroom
*****
Kitchen
*****
Dining room
*****
Living room
*****
Basement
Other
*****
Recreational, Games room
*****
Storage
*****
3pc Bathroom
*****
Den
*****
Bedroom
*****
Second level
Bedroom
*****
Bedroom
*****
3pc Bathroom
*****
4pc Bathroom
*****
Bedroom
*****
Primary Bedroom
*****
Main level
Bedroom
*****
Foyer
*****
Other
*****
Laundry room
*****
3pc Bathroom
*****
Kitchen
*****
Dining room
*****
Living room
*****
Basement
Other
*****
Recreational, Games room
*****
Courtesy of RE/MAX real estate central alberta
Book a Showing for this property
Please note that filling out this form you'll be registered and your phone number without the +1 part will be used as a password.
