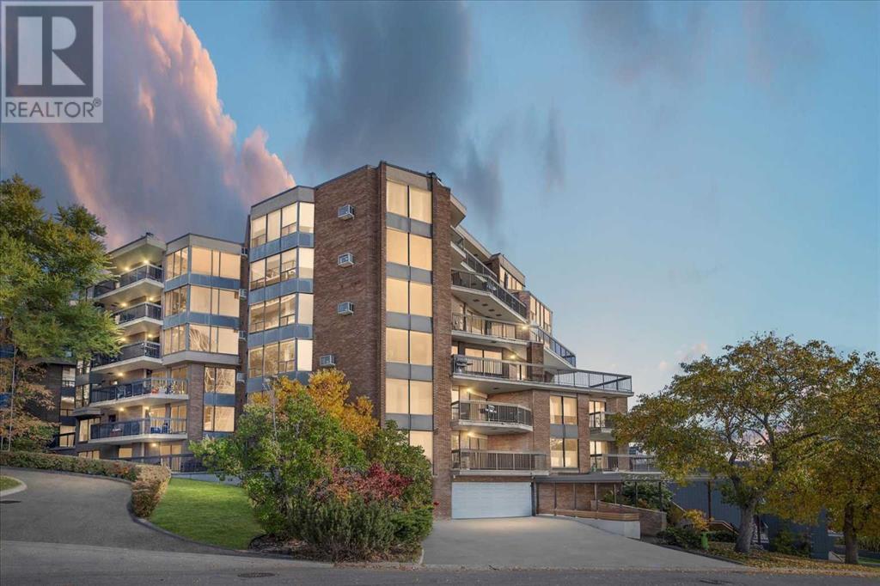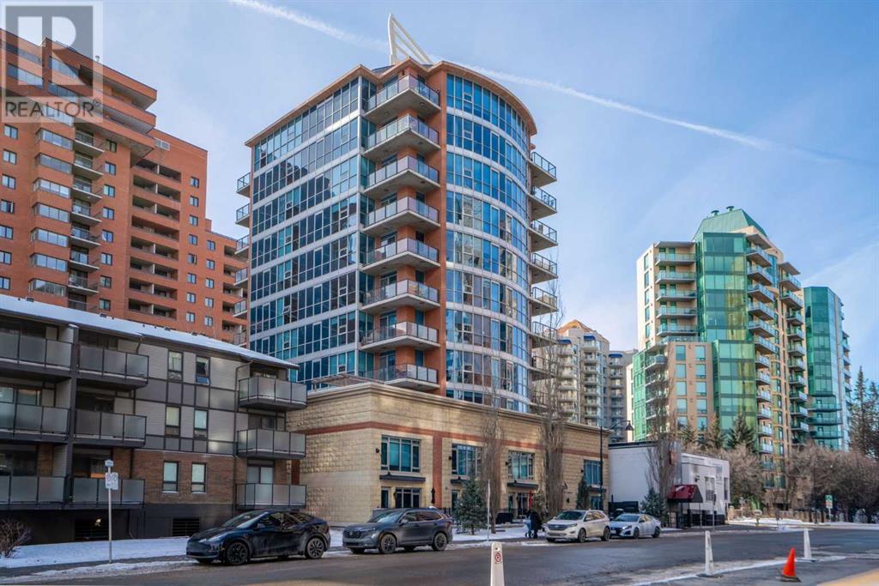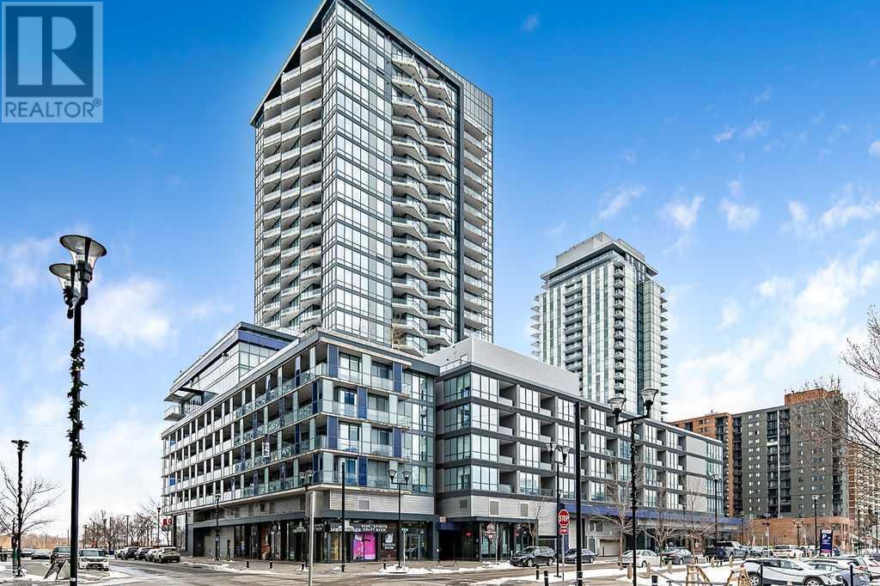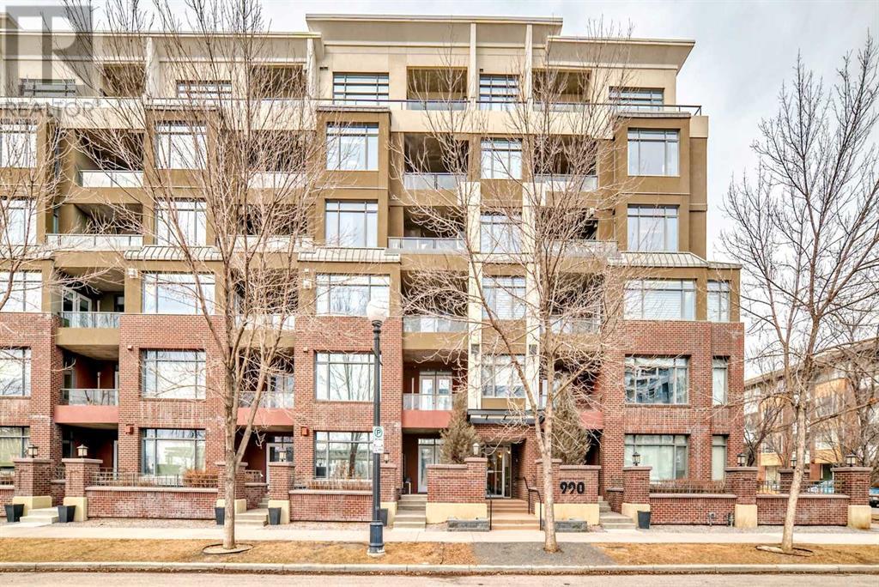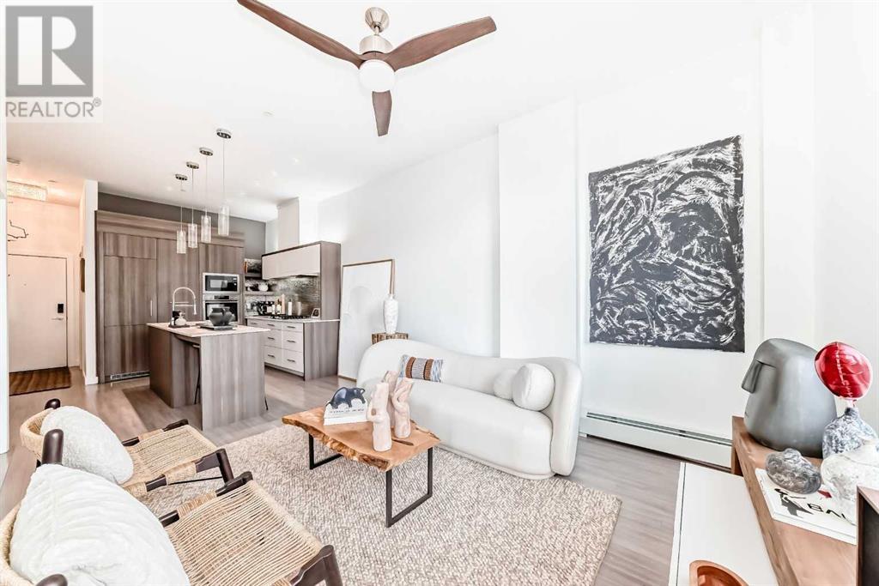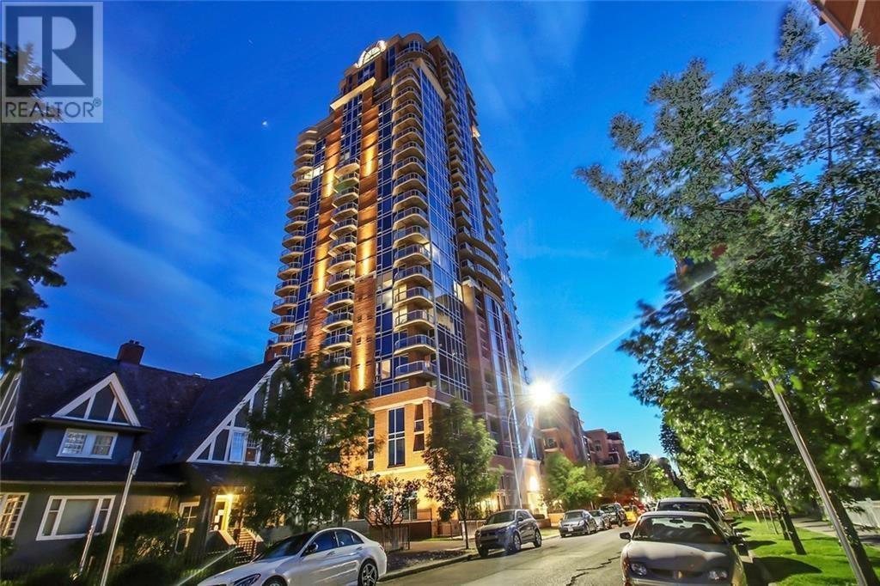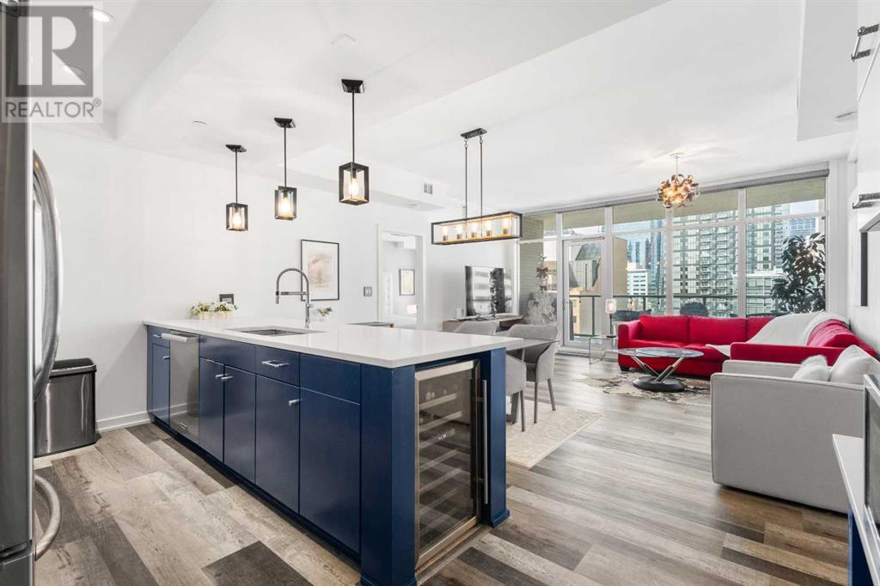Free account required
Unlock the full potential of your property search with a free account! Here's what you'll gain immediate access to:
- Exclusive Access to Every Listing
- Personalized Search Experience
- Favorite Properties at Your Fingertips
- Stay Ahead with Email Alerts
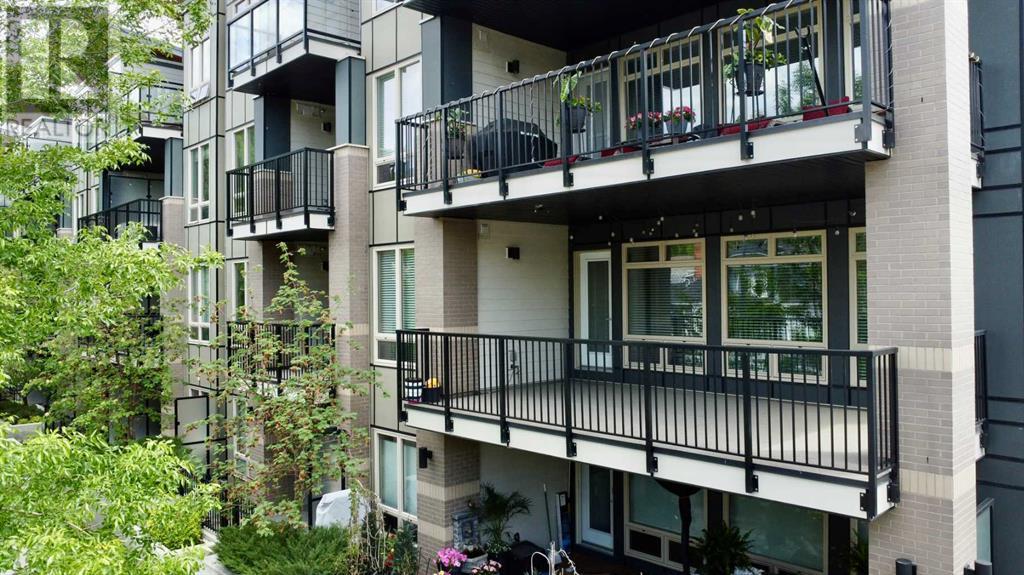
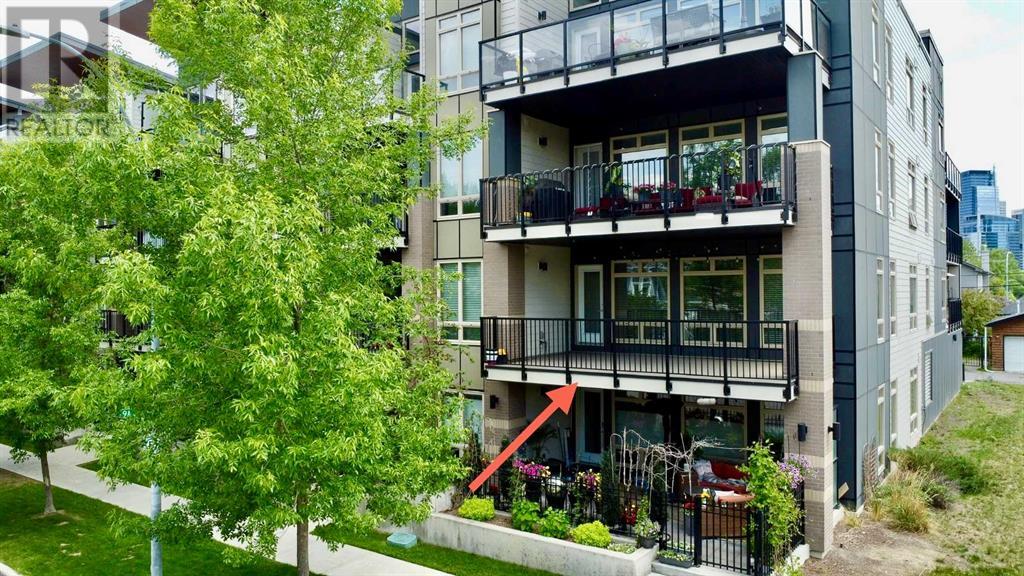
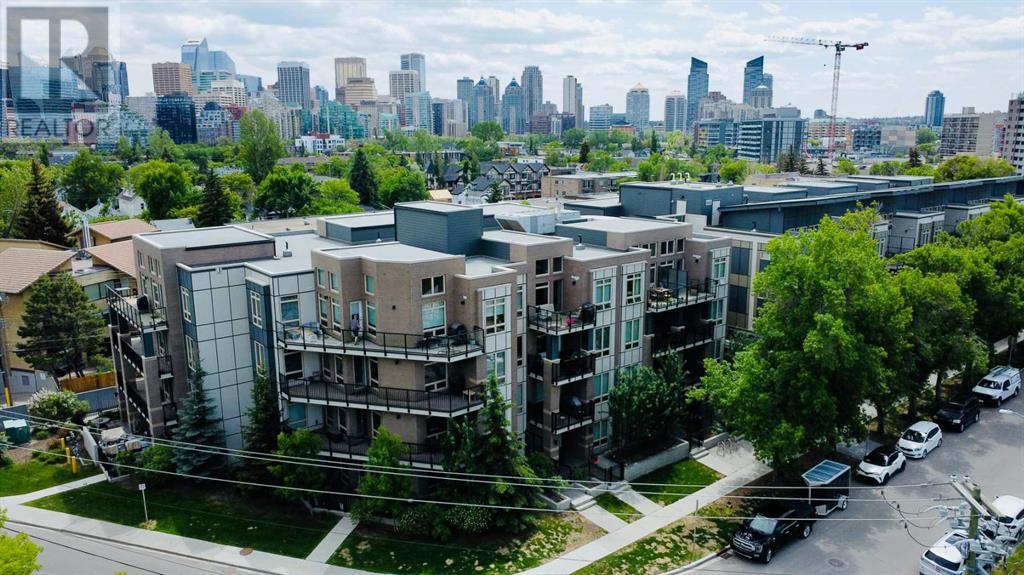
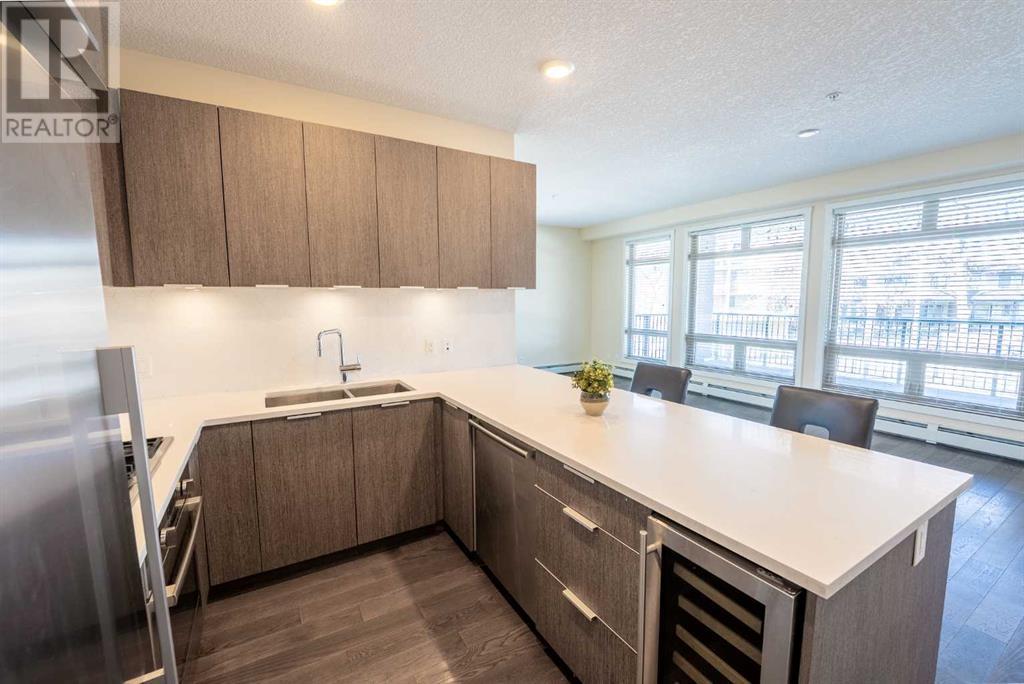
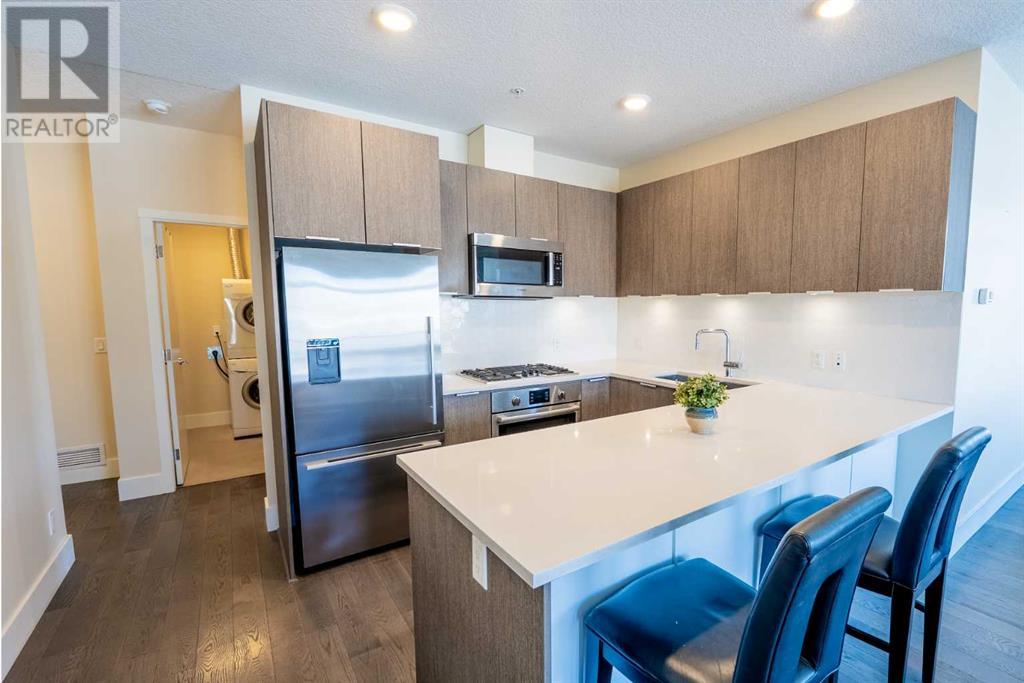
$585,000
220, 823 5 Avenue NW
Calgary, Alberta, Alberta, T2N0R5
MLS® Number: A2200901
Property description
Stylish 2-Bedroom + Den Corner Unit in Sought-After Sunnyside. Welcome to VEN in Kensington — an upscale building tucked away on a quiet street, just steps from downtown, the LRT, and the heart of Kensington. This bright and modern 2-bedroom + den condo features floor-to-ceiling windows, 9-foot ceilings, and a huge private deck — perfect for relaxing or entertaining. Inside, you’ll love the gourmet kitchen complete with quartz countertops, a gas range, Fisher & Paykel stainless steel appliances, wine fridge, and ample cabinetry. The open-concept layout flows seamlessly into the living and dining areas, creating an airy and inviting space. The primary suite boasts a walk-through closet and a luxurious ensuite with a soaker tub, glass shower, granite vanity, and tile flooring. A spacious second bedroom, additional full bath, and versatile den/office round out the floor plan. Extras include: central A/C, hardwood floors, two underground parking stalls (tandem), car wash bay, separate storage locker, and bike storage. Live steps from trendy cafes, shops, pubs, grocery stores, and the river pathways — all in one of Calgary’s most desirable inner-city neighborhoods. Quick possession available — move in and start living the Kensington lifestyle!
Building information
Type
*****
Amenities
*****
Appliances
*****
Architectural Style
*****
Constructed Date
*****
Construction Material
*****
Construction Style Attachment
*****
Cooling Type
*****
Exterior Finish
*****
Flooring Type
*****
Half Bath Total
*****
Heating Type
*****
Size Interior
*****
Stories Total
*****
Total Finished Area
*****
Land information
Amenities
*****
Size Total
*****
Rooms
Main level
4pc Bathroom
*****
4pc Bathroom
*****
Laundry room
*****
Den
*****
Bedroom
*****
Primary Bedroom
*****
Foyer
*****
Dining room
*****
Kitchen
*****
Living room
*****
Courtesy of RE/MAX House of Real Estate
Book a Showing for this property
Please note that filling out this form you'll be registered and your phone number without the +1 part will be used as a password.
