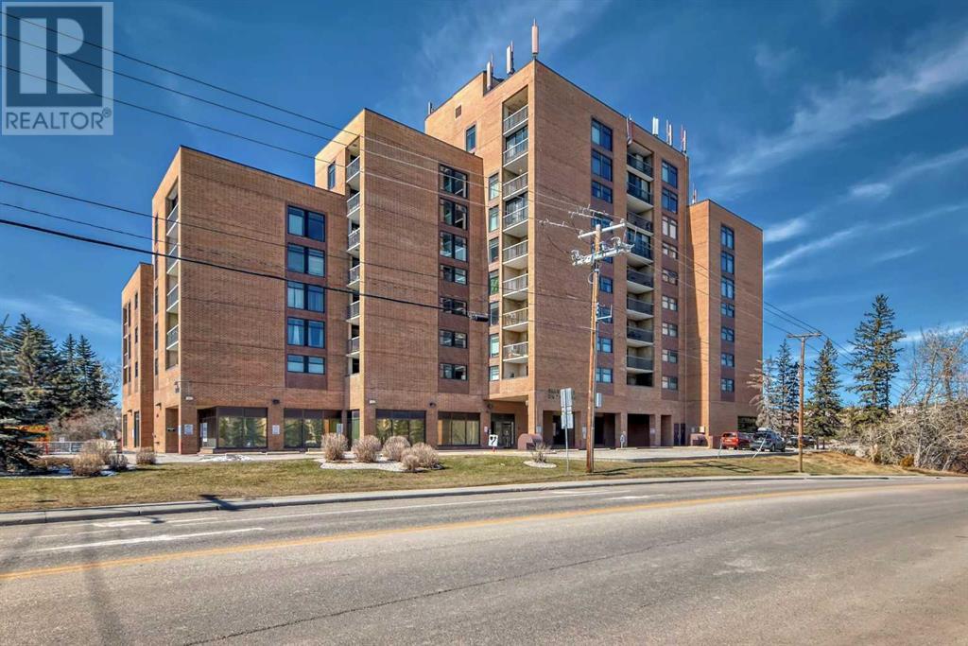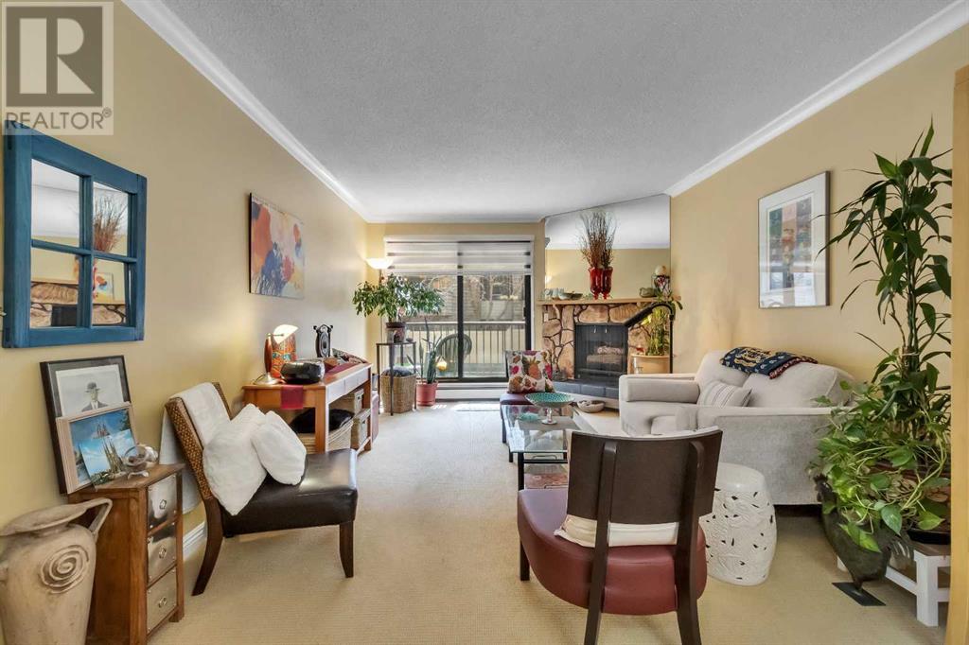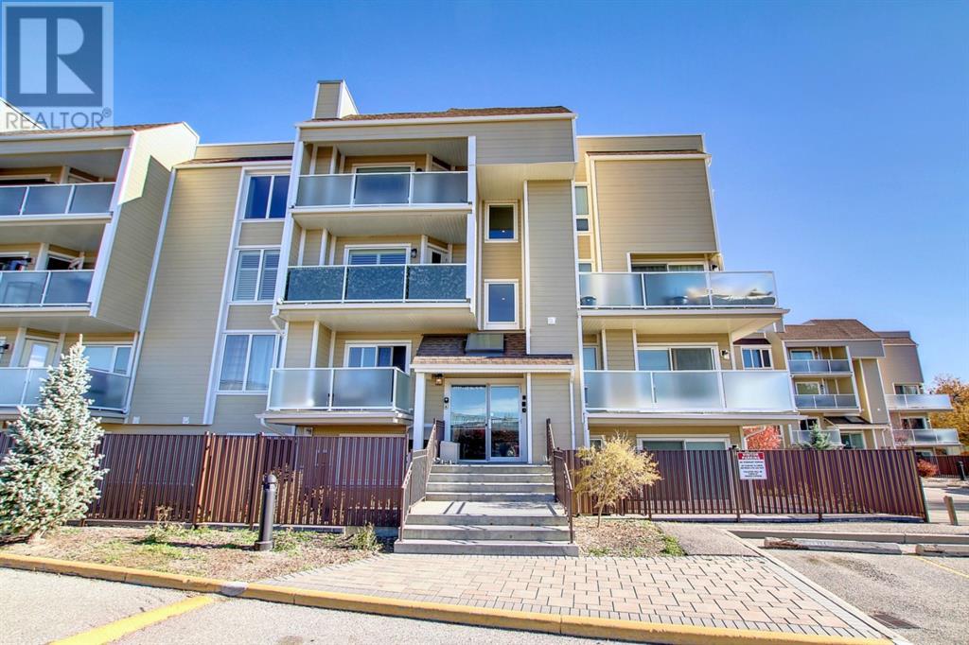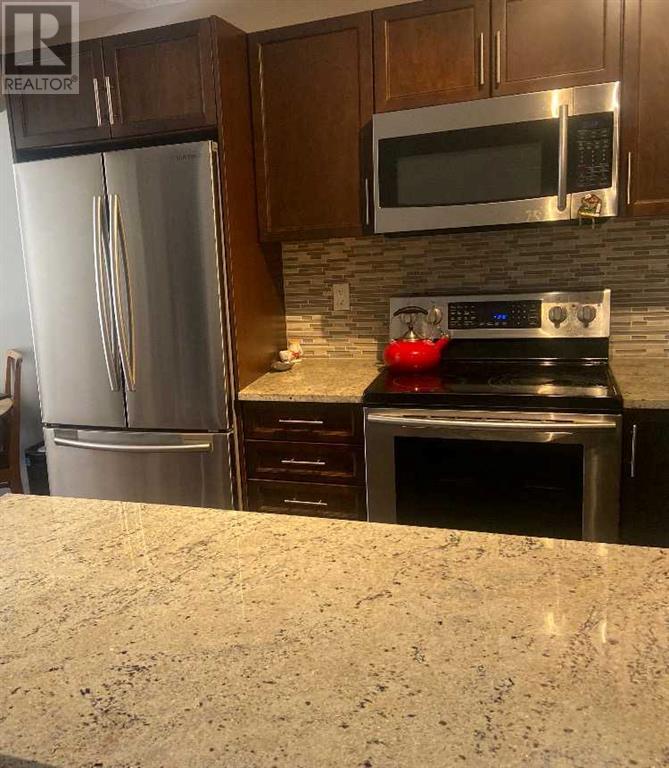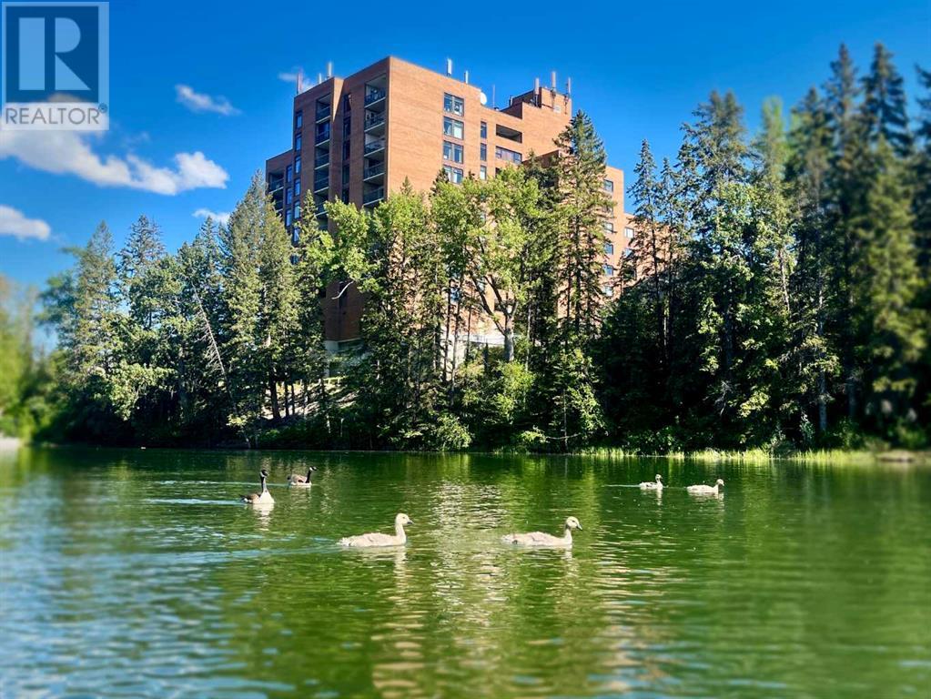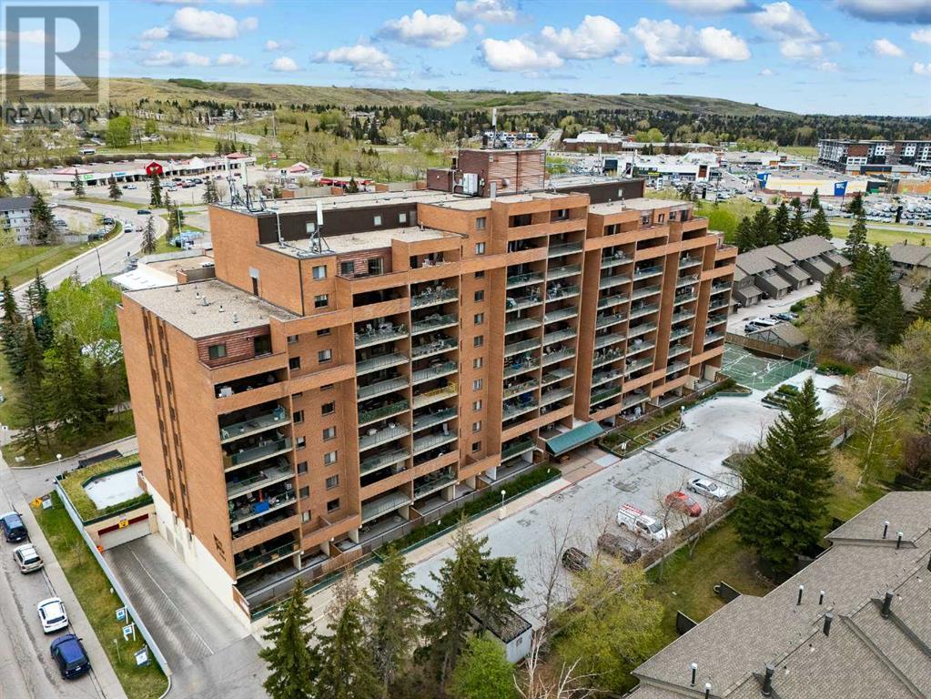Free account required
Unlock the full potential of your property search with a free account! Here's what you'll gain immediate access to:
- Exclusive Access to Every Listing
- Personalized Search Experience
- Favorite Properties at Your Fingertips
- Stay Ahead with Email Alerts





$200,000
218, 8604 48 Avenue NW
Calgary, Alberta, Alberta, T3B5E6
MLS® Number: A2200247
Property description
BACK ON THE MARKET DUE TO FINANCING. JUST LISTED in beautiful BOWNESS! Silverwood on the Park an 18+ Adult Living Building! This spacious 1 bedroom, 1 bathroom, CORNER UNIT has amazing RIVER and POND VIEWS! Steps to the river and endless walking & biking paths and more! QUIET CONCRETE BUILDING. Contemporary finishings including white kitchen cabinets, quartz countertops, marble backsplash. Large living room area with sliding patio doors out to the balcony to enjoy the views. Huge dining room for those larger meals and to entertain guests. Designer bathroom with raised sink, quartz counters and conveniently located beside the spacious bedroom. The additional room down the hall could be used for storage, office area, or a den. Common area laundry is free and right around the corner from the unit on the 2nd floor. So many extras in this home - 1 HEATED UNDERGROUND ASSIGNED PARKING STALL, amazing fitness center, social room with kitchen, pool and shuffle board tables, sauna, roof top patio, visitor parking, and more! Condo fee includes electricity, heat, water, sewer! $200,000. This property is priced to sell and will not last long!
Building information
Type
*****
Amenities
*****
Appliances
*****
Architectural Style
*****
Constructed Date
*****
Construction Material
*****
Construction Style Attachment
*****
Cooling Type
*****
Exterior Finish
*****
Flooring Type
*****
Foundation Type
*****
Half Bath Total
*****
Heating Type
*****
Size Interior
*****
Stories Total
*****
Total Finished Area
*****
Land information
Amenities
*****
Size Total
*****
Rooms
Main level
Other
*****
Storage
*****
4pc Bathroom
*****
Primary Bedroom
*****
Living room
*****
Dining room
*****
Kitchen
*****
Other
*****
Storage
*****
4pc Bathroom
*****
Primary Bedroom
*****
Living room
*****
Dining room
*****
Kitchen
*****
Courtesy of RE/MAX Real Estate (Mountain View)
Book a Showing for this property
Please note that filling out this form you'll be registered and your phone number without the +1 part will be used as a password.

