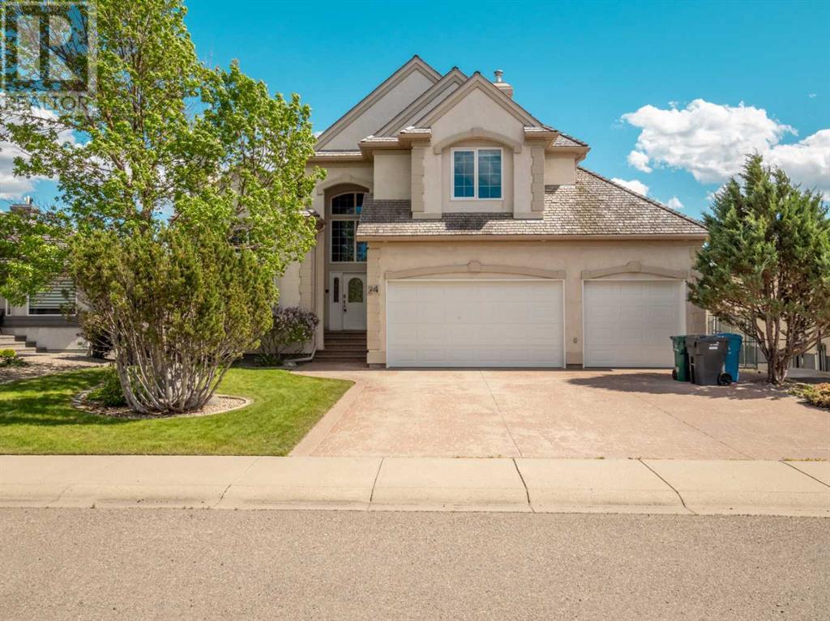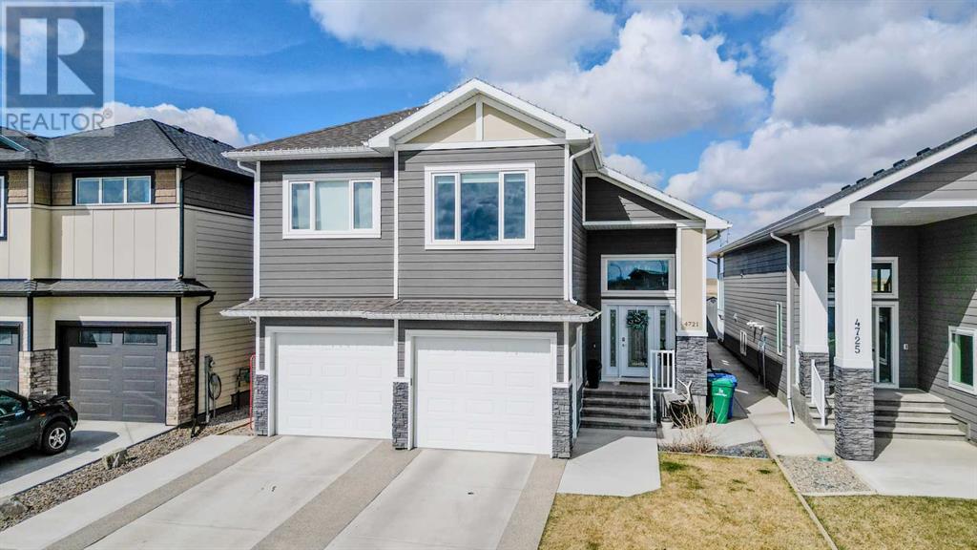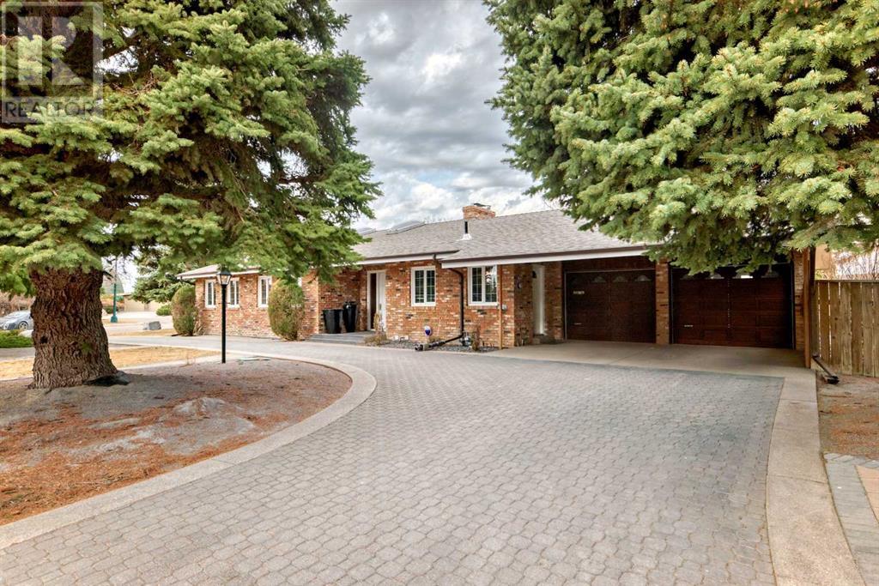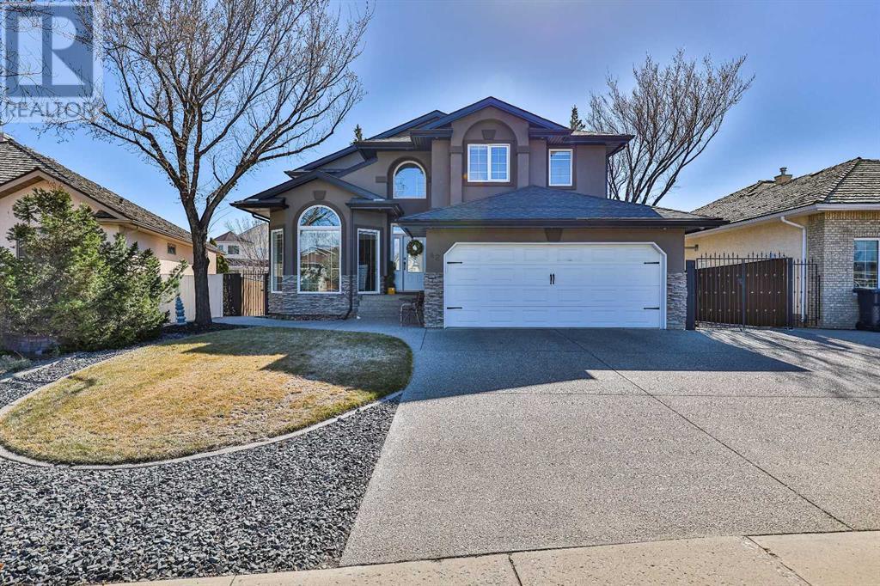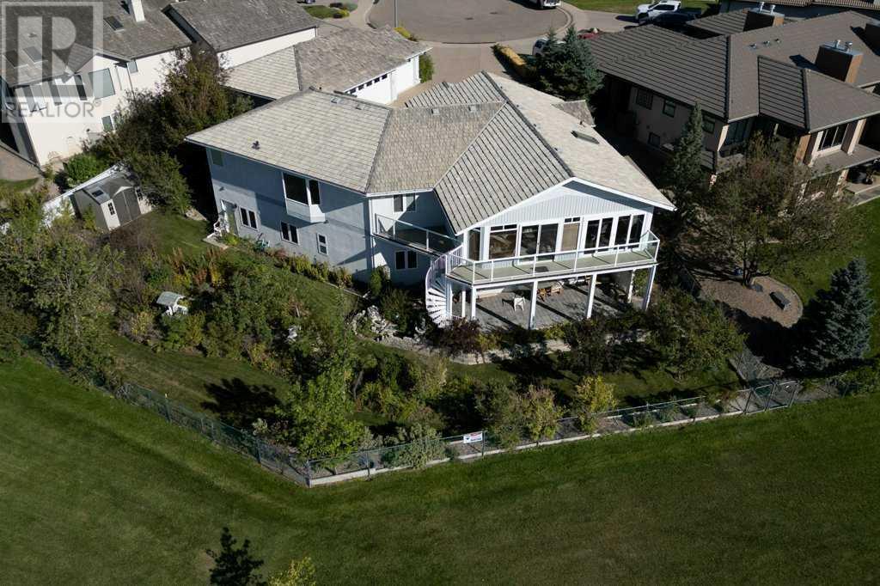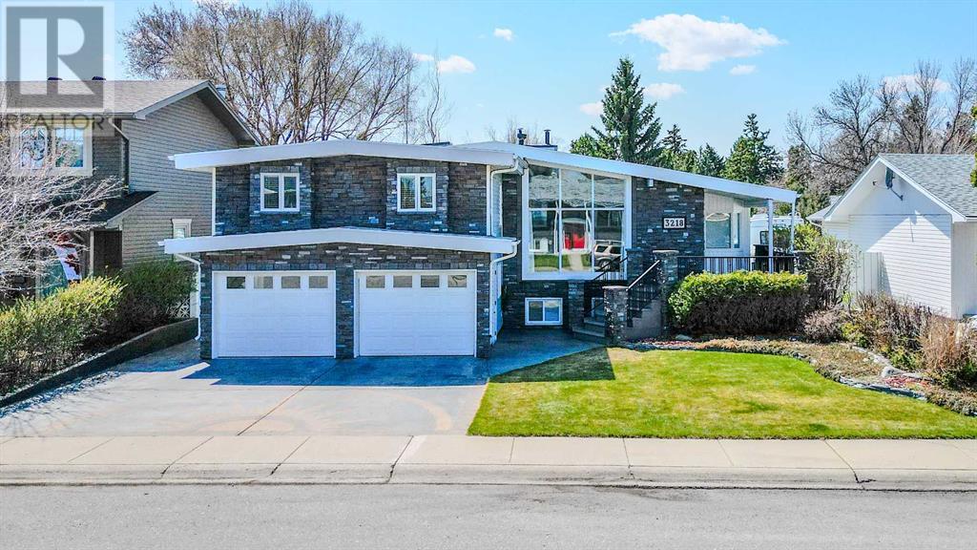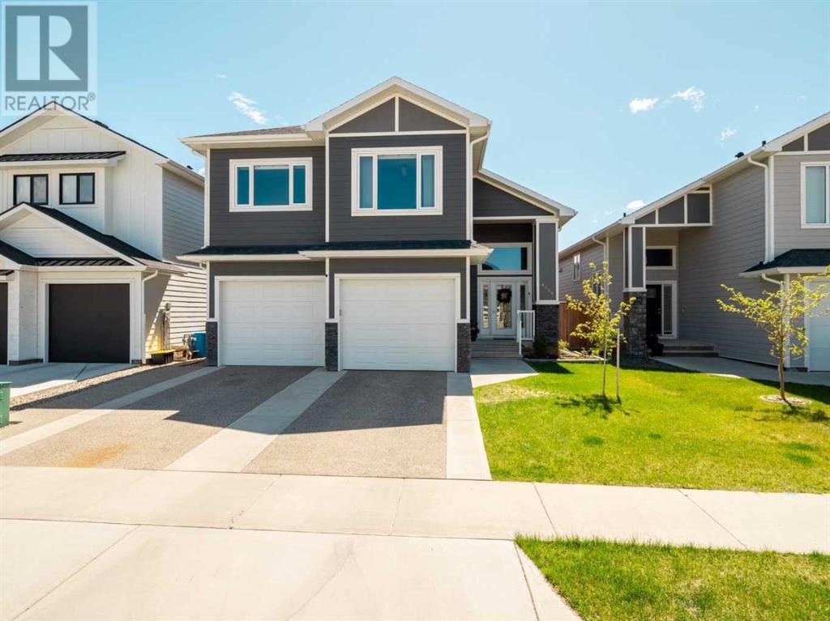Free account required
Unlock the full potential of your property search with a free account! Here's what you'll gain immediate access to:
- Exclusive Access to Every Listing
- Personalized Search Experience
- Favorite Properties at Your Fingertips
- Stay Ahead with Email Alerts

$849,000
1624 Sixmile View S
Lethbridge, Alberta, Alberta, T1K8J2
MLS® Number: A2199004
Property description
Welcome to 1634 Sixmile View South—This 2,465 sq.ft. two-story features five bedrooms, three bathrooms, bonus room and a fully finished basement, all backing onto a future green space.The main floor showcases light wood accents, stone countertops, and matte black fixtures. At the heart of the home, the gourmet kitchen offers a large island, stainless steel appliances, floor-to-ceiling cabinetry, and a walk-in butler’s pantry. The spacious living room, highlighted by a gas fireplace and expansive windows, creates a bright and inviting atmosphere. Additional main floor features include half bathroom, mudroom, and office space/den.Upstairs, you'll find three bedrooms, a 4-piece bathroom, a laundry room, and a spacious bonus room. The primary suite, tucked at the back for added privacy, boasts a luxurious 5-piece ensuite with a double vanity, freestanding soaker tub, curb-less tiled shower, and a walk-in closet.The fully finished basement expands the living space with a large family room, two additional bedrooms, and a 4-piece bathroom.
Building information
Type
*****
Age
*****
Appliances
*****
Basement Development
*****
Basement Type
*****
Construction Material
*****
Construction Style Attachment
*****
Cooling Type
*****
Fireplace Present
*****
FireplaceTotal
*****
Flooring Type
*****
Foundation Type
*****
Half Bath Total
*****
Heating Type
*****
Size Interior
*****
Stories Total
*****
Total Finished Area
*****
Land information
Amenities
*****
Fence Type
*****
Size Depth
*****
Size Frontage
*****
Size Irregular
*****
Size Total
*****
Rooms
Main level
Storage
*****
Storage
*****
Living room
*****
Kitchen
*****
Foyer
*****
Dining room
*****
Den
*****
Basement
Furnace
*****
Family room
*****
Bedroom
*****
Bedroom
*****
4pc Bathroom
*****
Second level
Other
*****
Primary Bedroom
*****
Laundry room
*****
Family room
*****
5pc Bathroom
*****
Bedroom
*****
Bedroom
*****
4pc Bathroom
*****
Courtesy of Onyx Realty Ltd.
Book a Showing for this property
Please note that filling out this form you'll be registered and your phone number without the +1 part will be used as a password.
