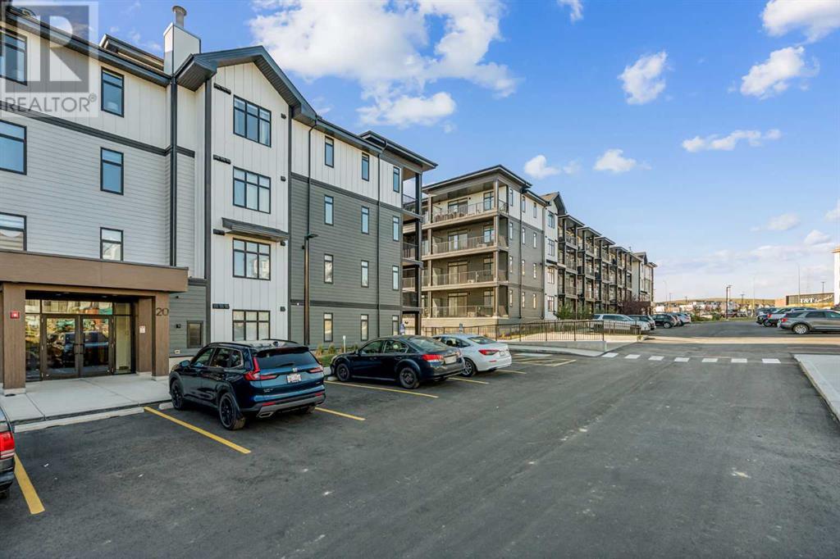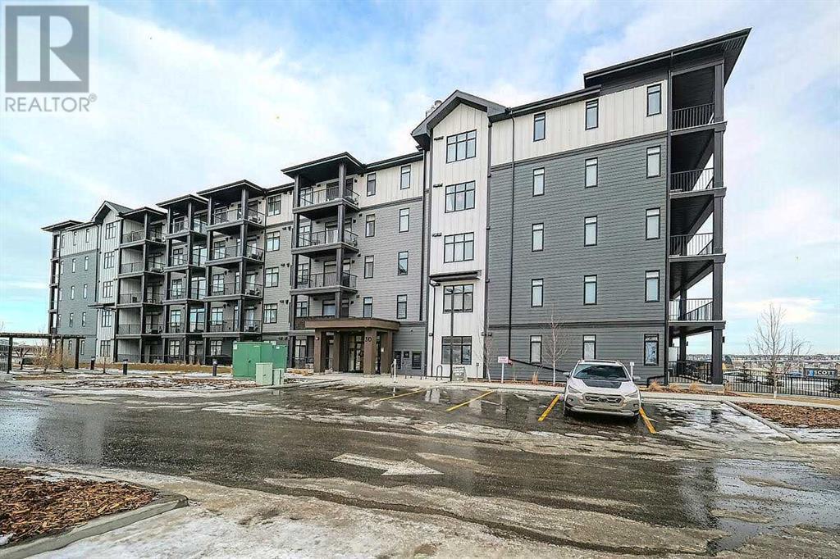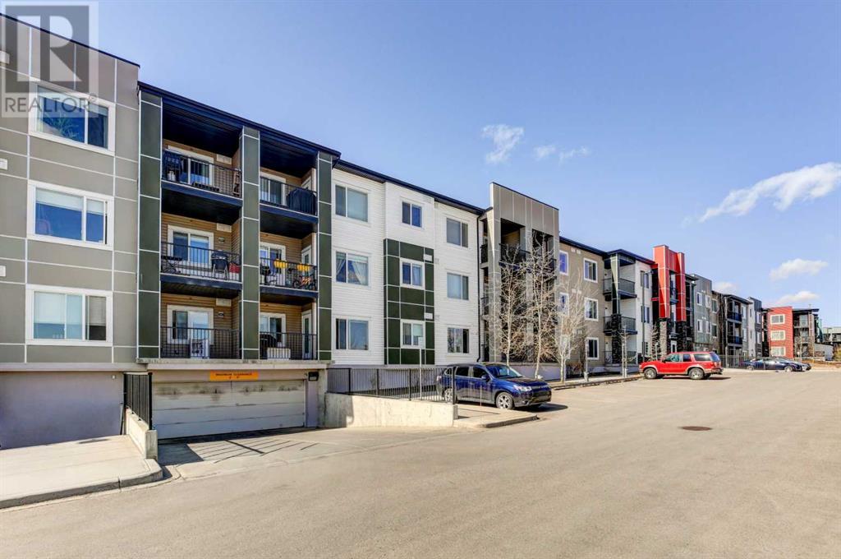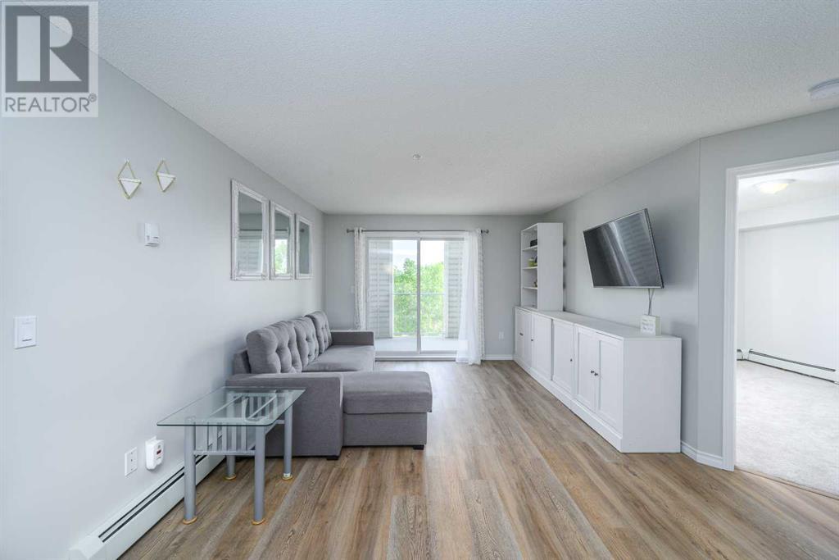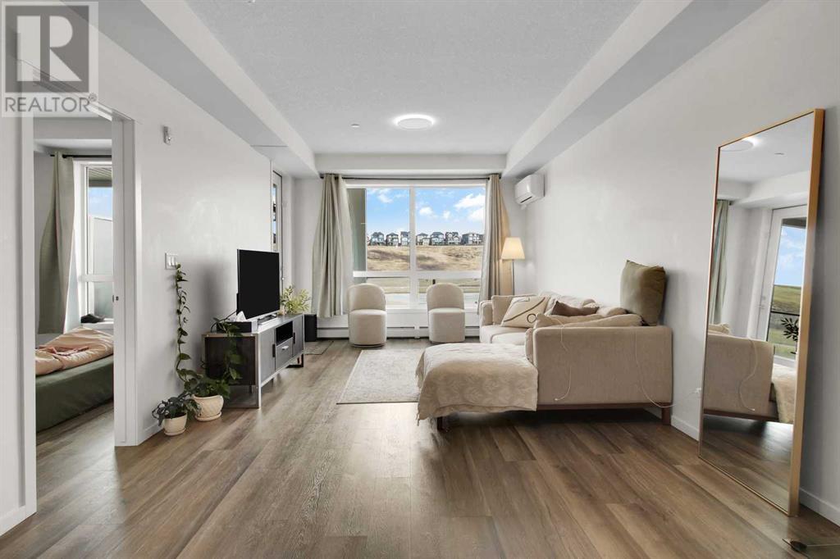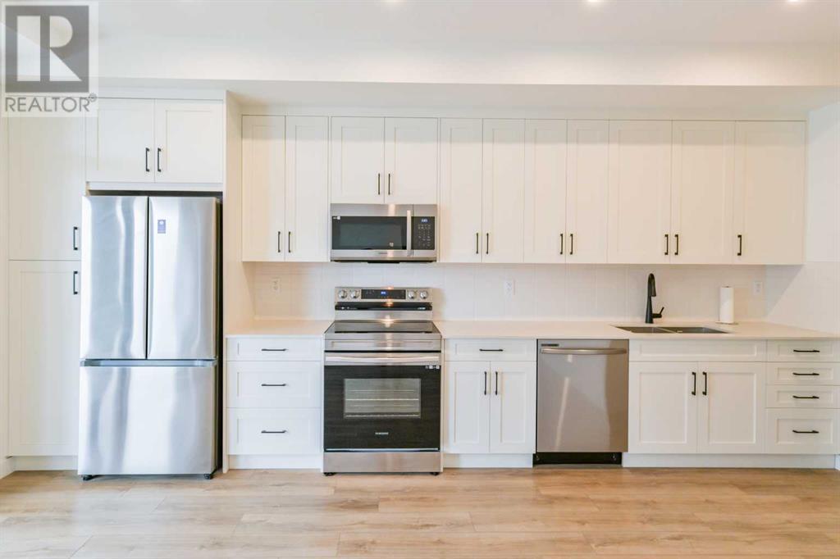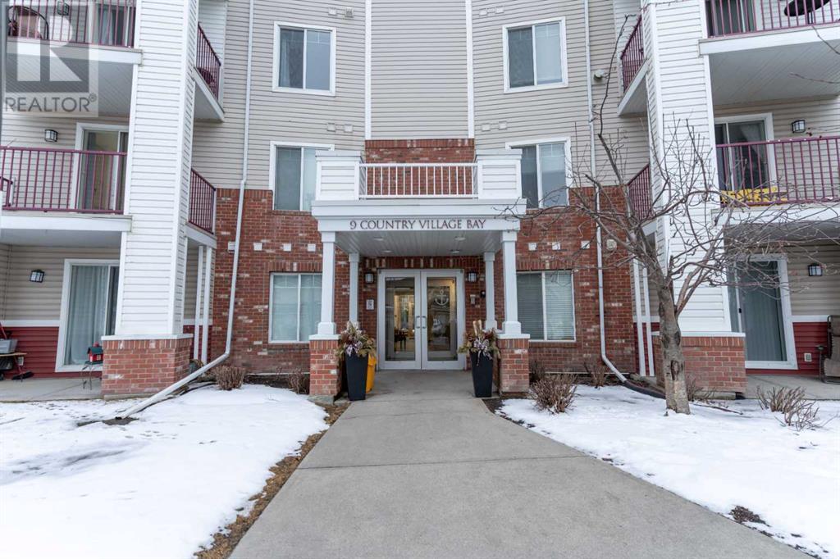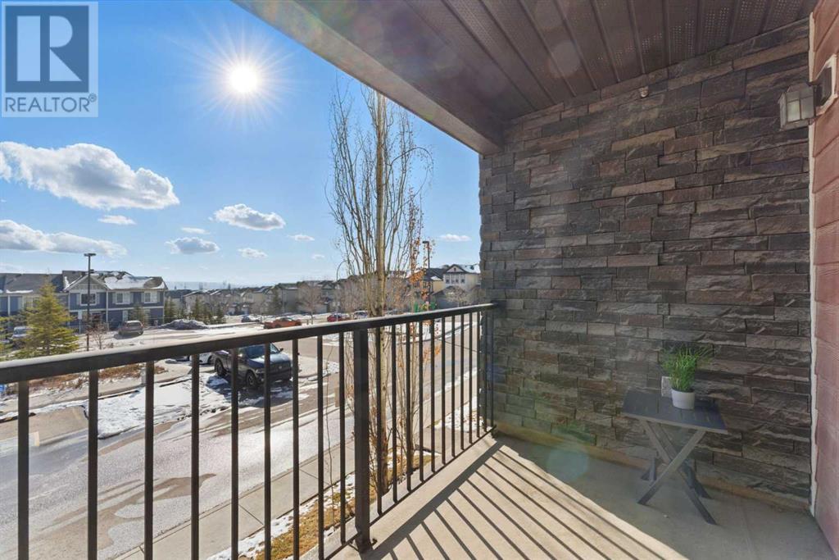Free account required
Unlock the full potential of your property search with a free account! Here's what you'll gain immediate access to:
- Exclusive Access to Every Listing
- Personalized Search Experience
- Favorite Properties at Your Fingertips
- Stay Ahead with Email Alerts
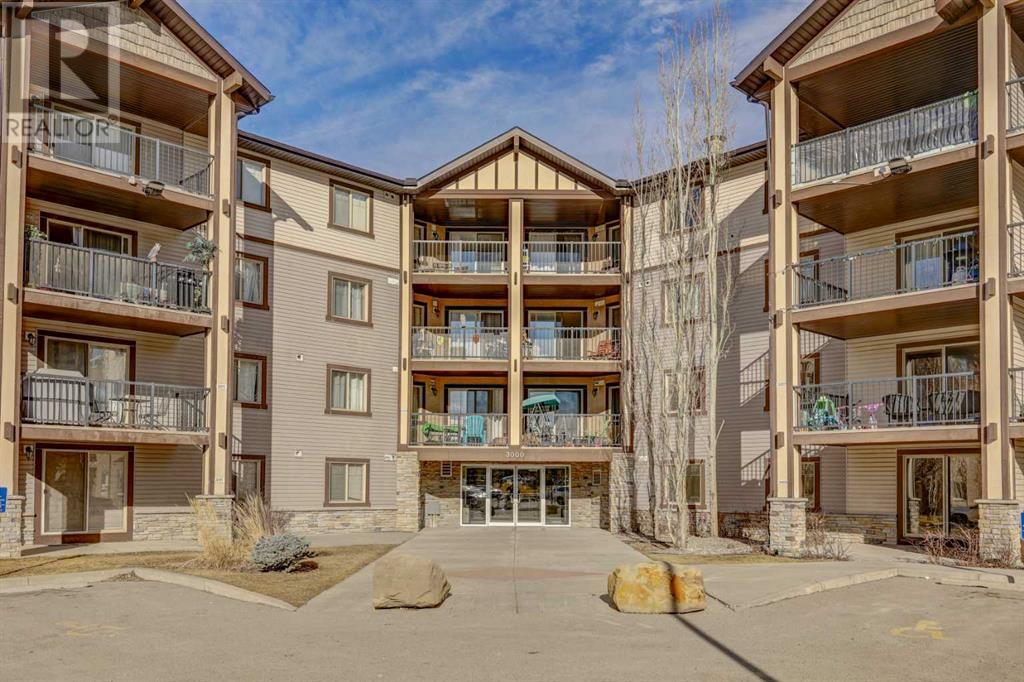



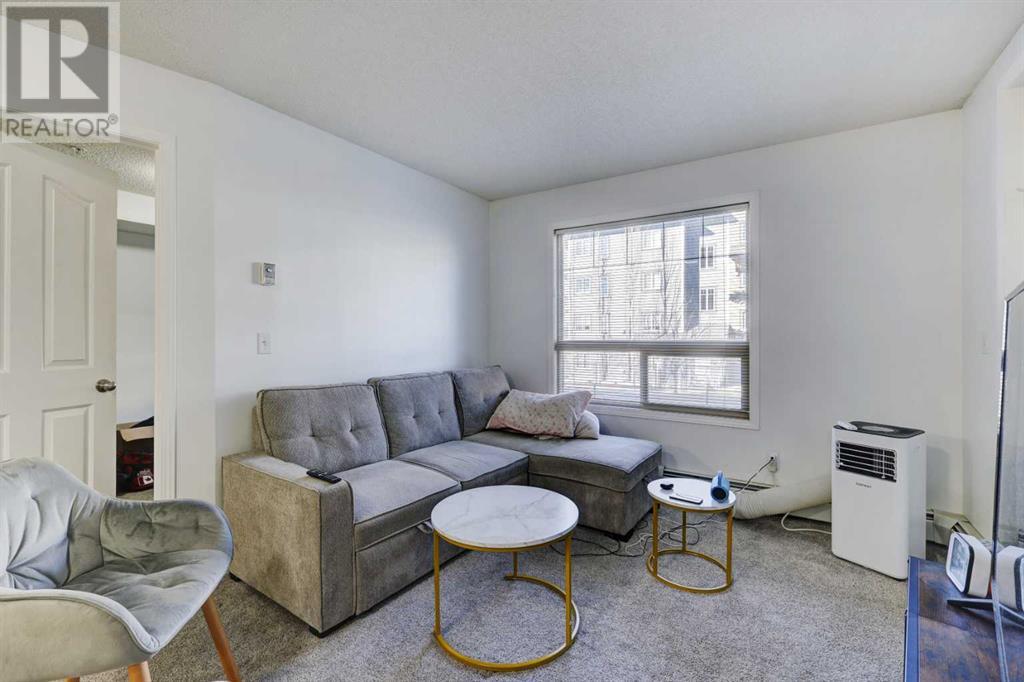
$299,000
3120, 60 Panatella Street NW
Calgary, Alberta, Alberta, T3K0M3
MLS® Number: A2197942
Property description
Welcome to Panorama Pointe, a beautifully designed condo offering both comfort and convenience in the heart of Panorama Hills. This main-floor 2-bedroom + den, 2-bathroom unit features an open concept floor plan and walk out porch, perfect for first-time buyers, investors, or those looking to downsize.The thoughtfully designed layout places the two bedrooms on opposite sides of the unit, ensuring privacy and functionality. The modern kitchen includes a breakfast bar and a full black appliance package, flowing into the open-concept living and dining area. A walk-through closet in the spacious primary bedroom leads to a private 4-piece ensuite. The versatile den provides the perfect space for a home office or additional storage, while the convenience of in-suite laundry adds to the ease of everyday living.Step outside to enjoy a private 10x7 covered patio, perfect for morning coffee or evening relaxation. This unit also includes an assigned parking space for added convenience.Situated just steps from shopping, restaurants, schools, parks, transit, and a golf course, this location offers everything you need right at your doorstep.Don’t miss this incredible opportunity
Building information
Type
*****
Amenities
*****
Appliances
*****
Architectural Style
*****
Constructed Date
*****
Construction Style Attachment
*****
Cooling Type
*****
Exterior Finish
*****
Flooring Type
*****
Half Bath Total
*****
Heating Fuel
*****
Heating Type
*****
Size Interior
*****
Stories Total
*****
Total Finished Area
*****
Land information
Amenities
*****
Size Total
*****
Rooms
Main level
Primary Bedroom
*****
Laundry room
*****
Living room
*****
Kitchen
*****
Foyer
*****
Bedroom
*****
4pc Bathroom
*****
4pc Bathroom
*****
Second level
Den
*****
Main level
Primary Bedroom
*****
Laundry room
*****
Living room
*****
Kitchen
*****
Foyer
*****
Bedroom
*****
4pc Bathroom
*****
4pc Bathroom
*****
Second level
Den
*****
Main level
Primary Bedroom
*****
Laundry room
*****
Living room
*****
Kitchen
*****
Foyer
*****
Bedroom
*****
4pc Bathroom
*****
4pc Bathroom
*****
Second level
Den
*****
Main level
Primary Bedroom
*****
Laundry room
*****
Living room
*****
Kitchen
*****
Foyer
*****
Bedroom
*****
4pc Bathroom
*****
4pc Bathroom
*****
Second level
Den
*****
Main level
Primary Bedroom
*****
Laundry room
*****
Living room
*****
Kitchen
*****
Foyer
*****
Bedroom
*****
4pc Bathroom
*****
4pc Bathroom
*****
Second level
Den
*****
Main level
Primary Bedroom
*****
Laundry room
*****
Living room
*****
Kitchen
*****
Foyer
*****
Courtesy of ROYAL LEPAGE SOLUTIONS
Book a Showing for this property
Please note that filling out this form you'll be registered and your phone number without the +1 part will be used as a password.
