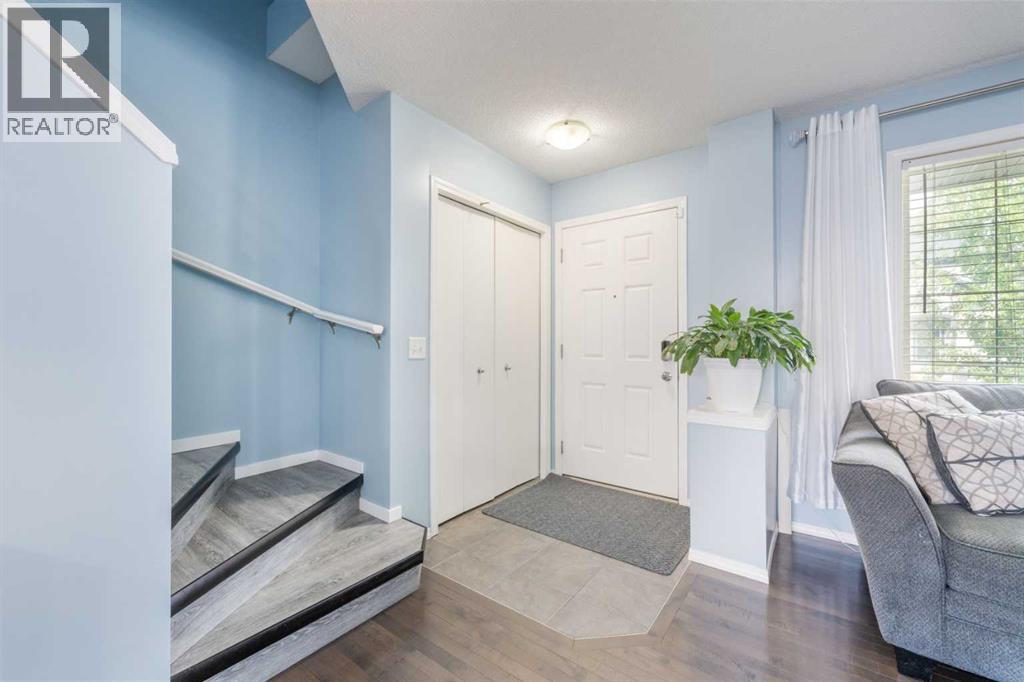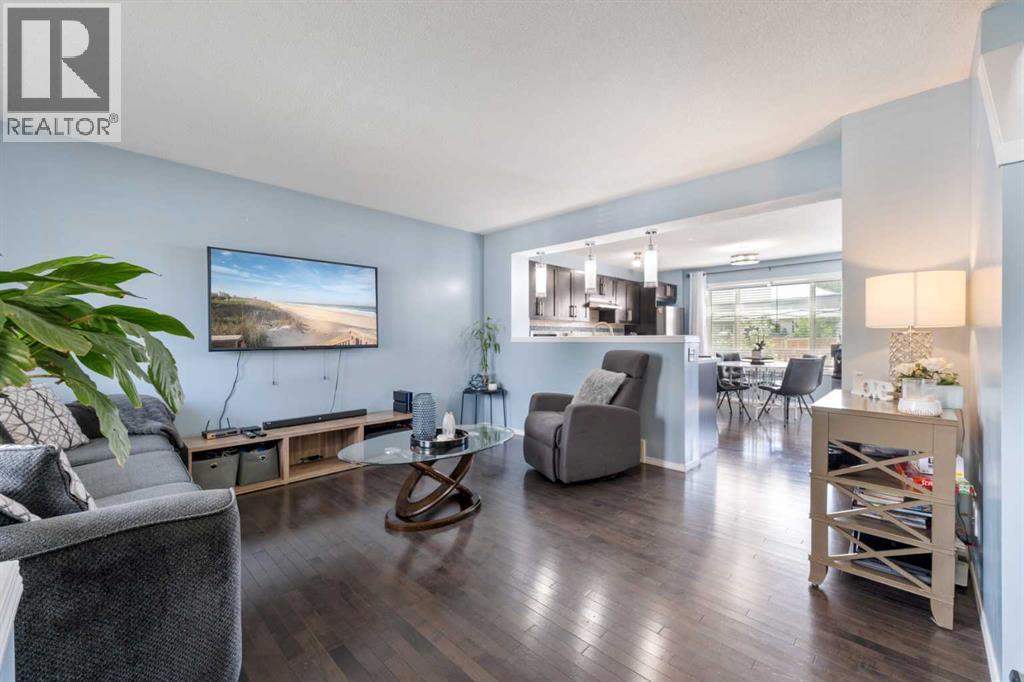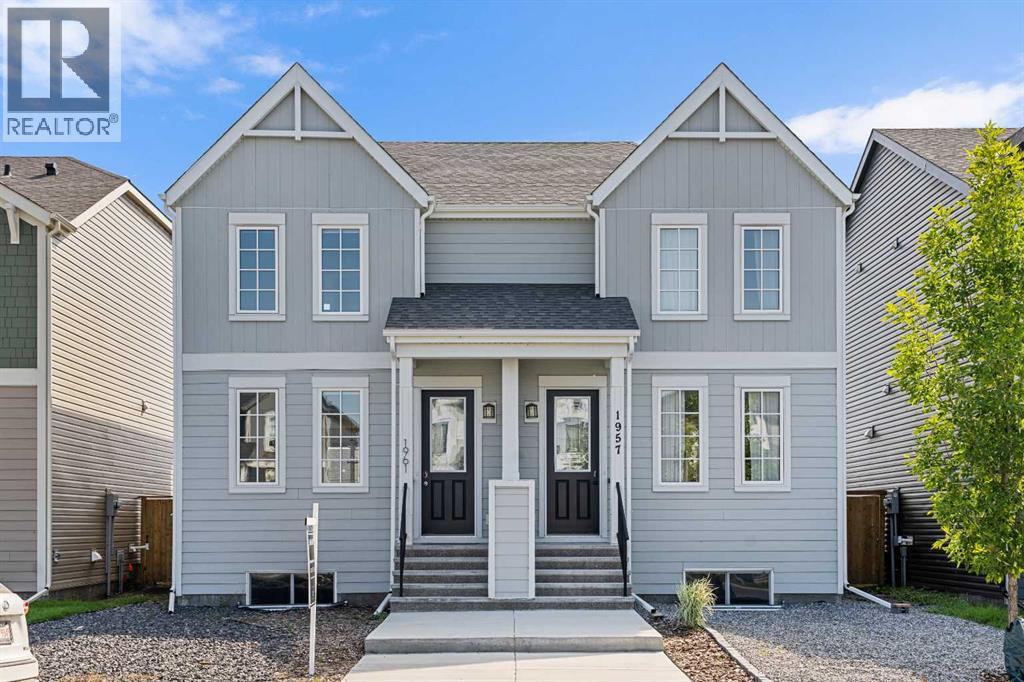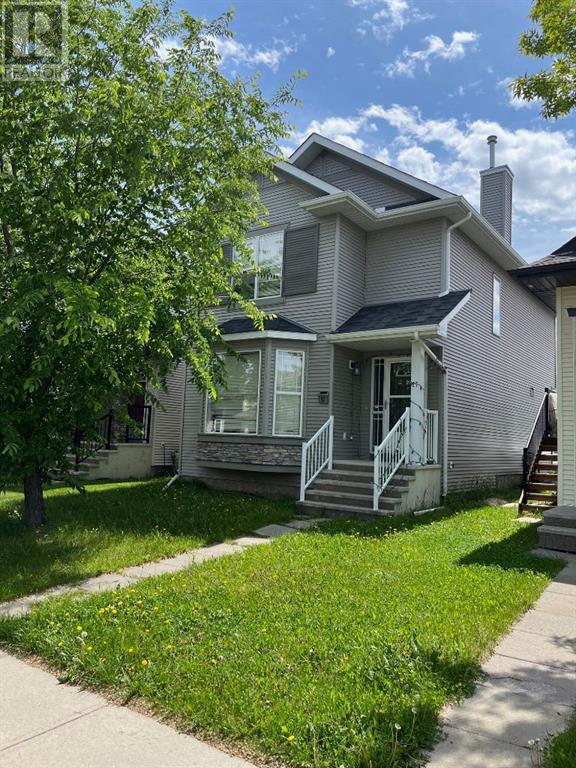Free account required
Unlock the full potential of your property search with a free account! Here's what you'll gain immediate access to:
- Exclusive Access to Every Listing
- Personalized Search Experience
- Favorite Properties at Your Fingertips
- Stay Ahead with Email Alerts





$488,000
4591 Elgin Avenue SE
Calgary, Alberta, Alberta, T2Z0G1
MLS® Number: A2197895
Property description
This home offers 4 bedrooms, 2.5 bathrooms, & a partially developed basement with a rough-in for a 3rd bathroom, giving you the flexibility to customize additional living space to your needs. The main floor features a spacious foyer, a bright living room with large windows, & an open-concept eat-in kitchen with rich wood cabinetry, Pantry, stainless steel appliances, & space to add a moveable island for extra prep & storage. A convenient 2-piece bathroom & rear entry to the deck & backyard complete this level. Upstairs, enjoy a massive primary suite with a 3-piece ensuite, plus two additional bedrooms & a 4-piece bathroom. The basement includes a large open area, Heigh celling, laundry, storage, & a 4th bedroom with a generous egress window & rough-in for a 3rd bathroom. Enjoy a south-facing, fully fenced backyard bathed in natural light, perfect for gardening or entertaining, featuring a variety of fruit & vegetable plants including an apple tree, raspberry, tomato, squash, bell pepper, strawberry, onion, & blueberry. The long lot (114 ft) provides ample room for parking or potential garage development. Conveniently located near McKenzie Towne School (K–4), McKenzie Highlands School (Grades 5–9), St. Albert the Great School (K–9), & Joane Cardinal-Schubert High School. Open House Aug-24 from 1:00–4:00 PM.
Building information
Type
*****
Appliances
*****
Basement Development
*****
Basement Type
*****
Constructed Date
*****
Construction Material
*****
Construction Style Attachment
*****
Cooling Type
*****
Exterior Finish
*****
Flooring Type
*****
Foundation Type
*****
Half Bath Total
*****
Heating Fuel
*****
Heating Type
*****
Size Interior
*****
Stories Total
*****
Total Finished Area
*****
Land information
Amenities
*****
Fence Type
*****
Landscape Features
*****
Size Depth
*****
Size Frontage
*****
Size Irregular
*****
Size Total
*****
Rooms
Upper Level
Primary Bedroom
*****
Bedroom
*****
Bedroom
*****
4pc Bathroom
*****
3pc Bathroom
*****
Main level
Living room
*****
Kitchen
*****
2pc Bathroom
*****
Basement
Storage
*****
Bedroom
*****
Courtesy of eXp Realty
Book a Showing for this property
Please note that filling out this form you'll be registered and your phone number without the +1 part will be used as a password.









