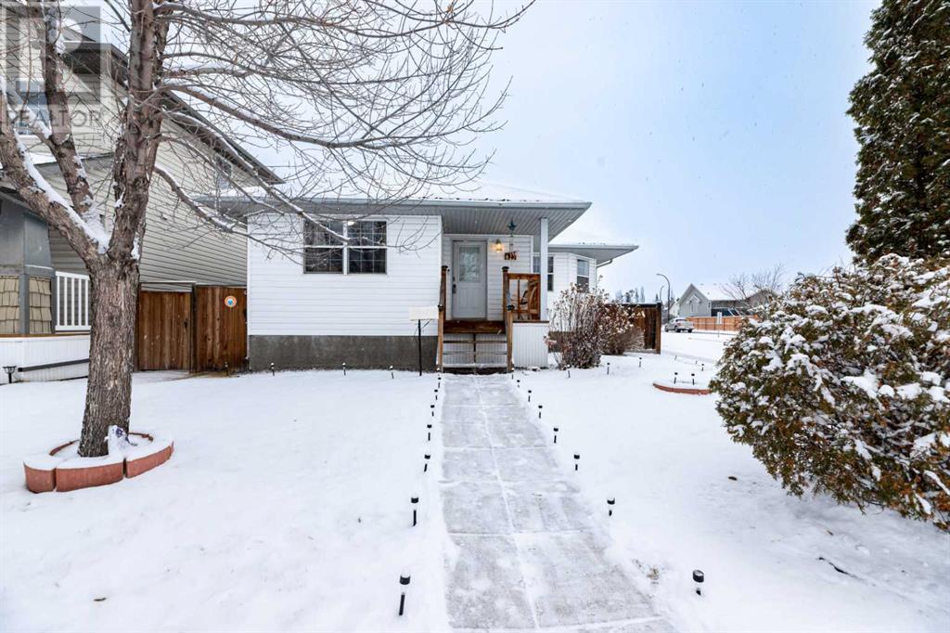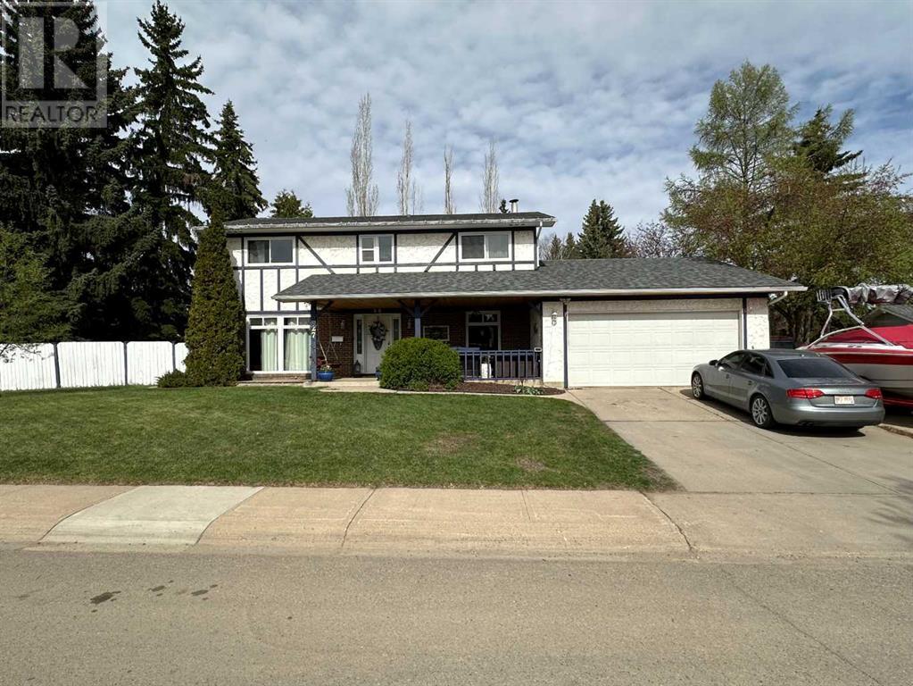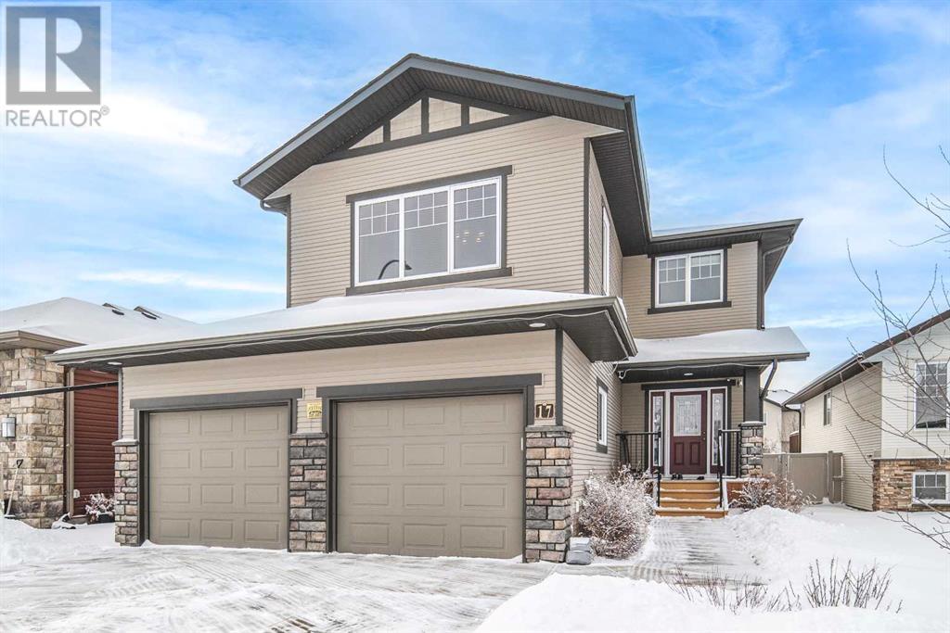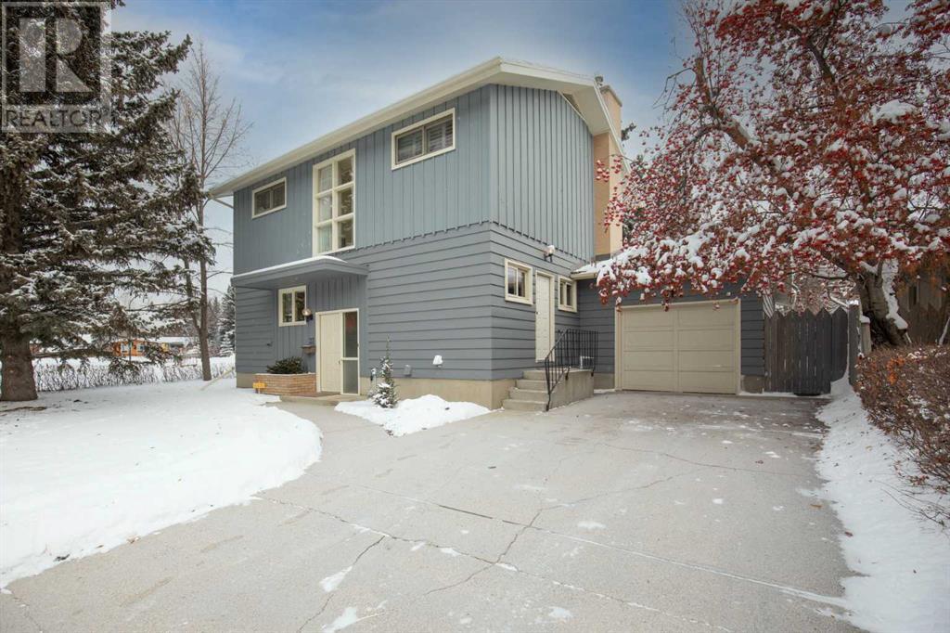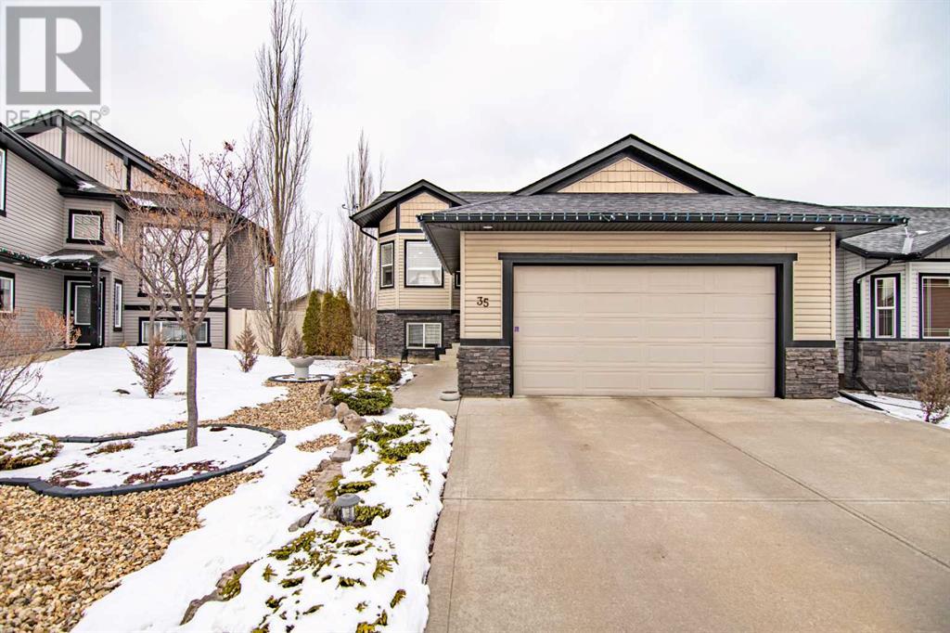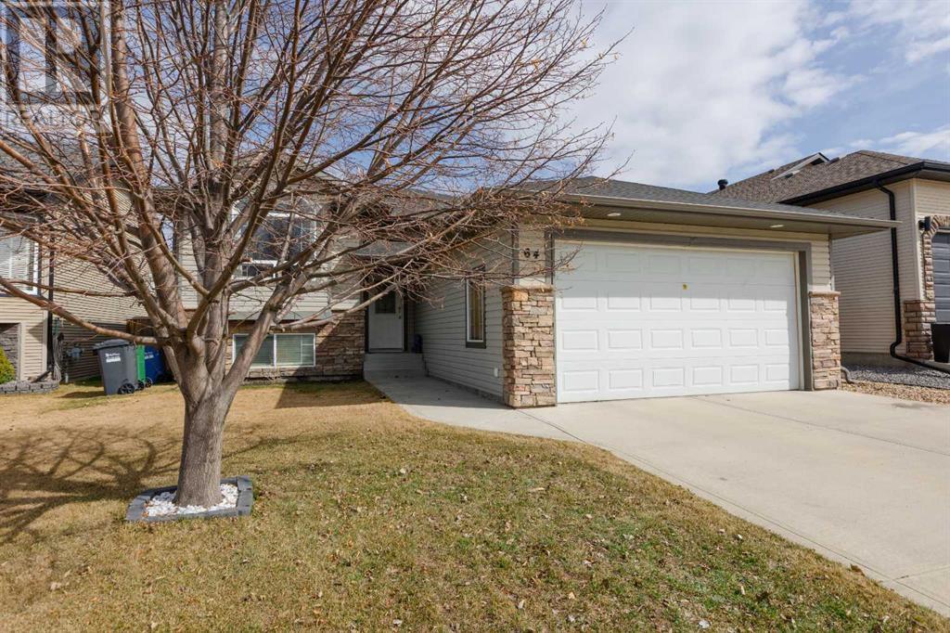Free account required
Unlock the full potential of your property search with a free account! Here's what you'll gain immediate access to:
- Exclusive Access to Every Listing
- Personalized Search Experience
- Favorite Properties at Your Fingertips
- Stay Ahead with Email Alerts

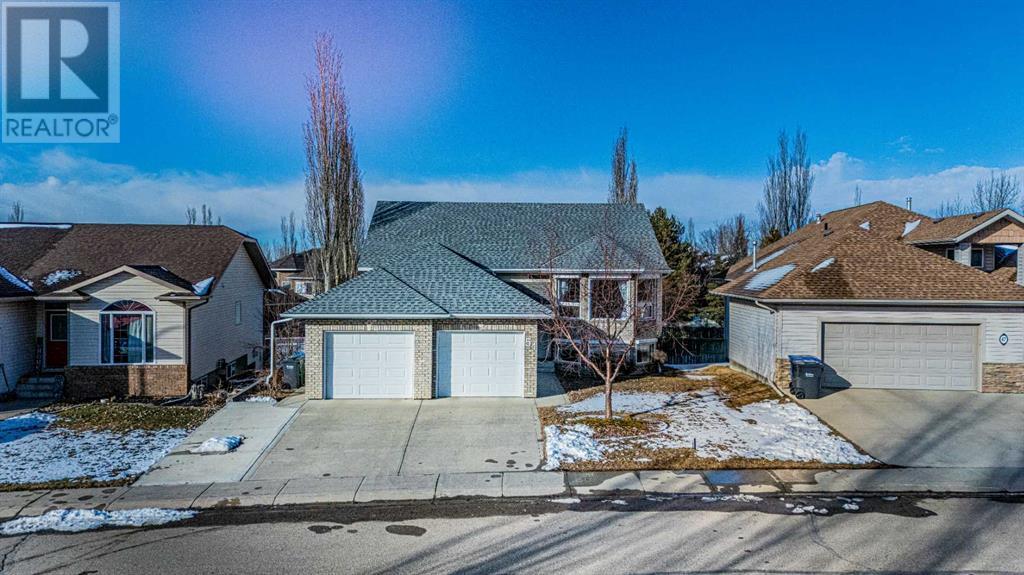
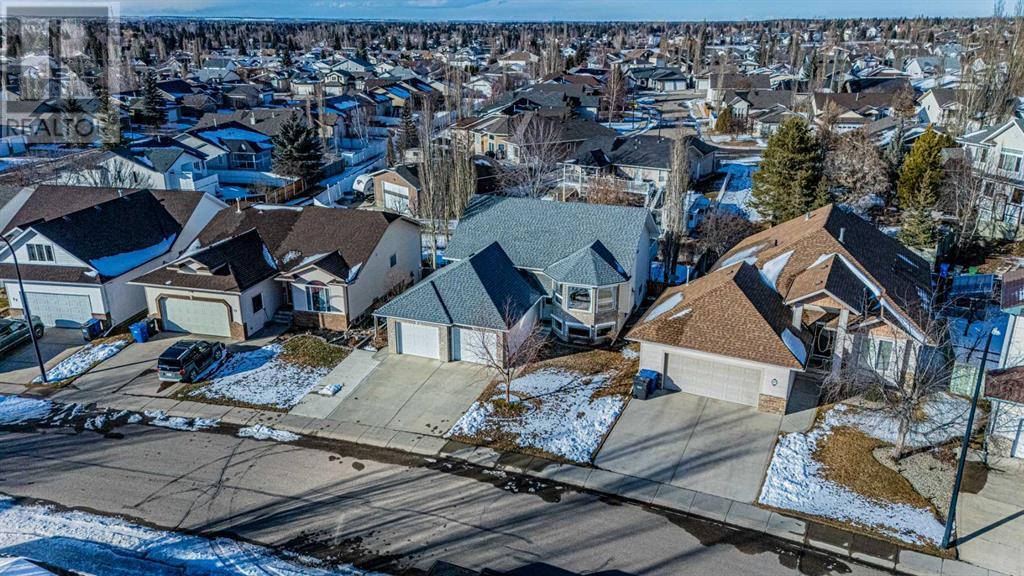
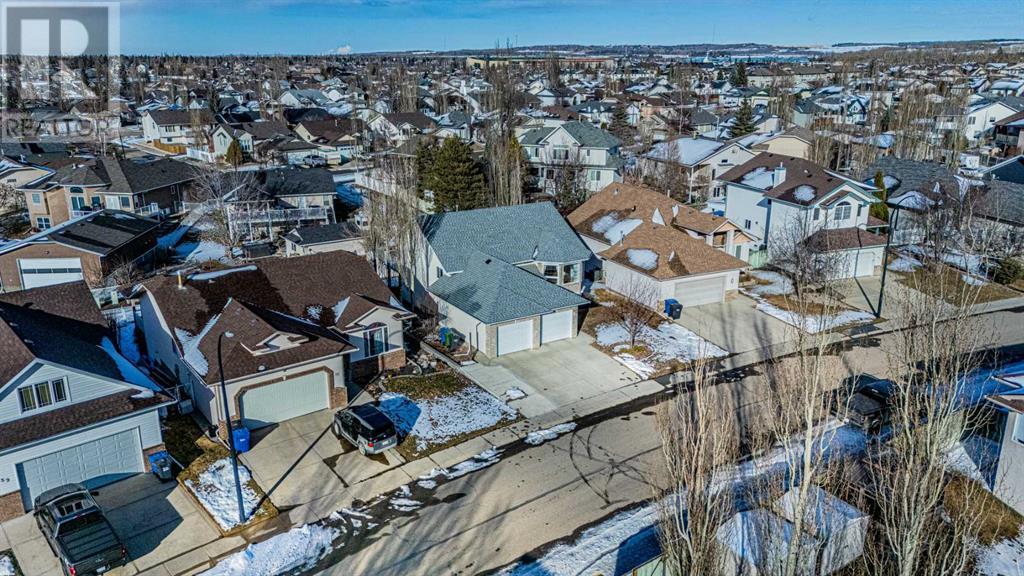
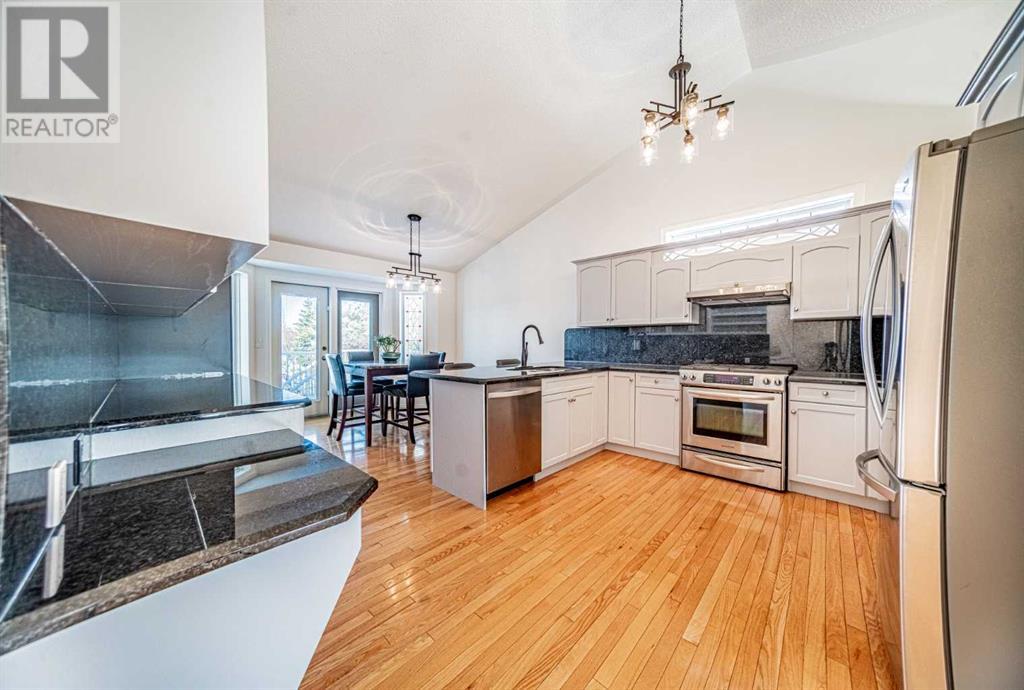
$585,000
51 Ackerman Crescent
Red Deer, Alberta, Alberta, T4R3B3
MLS® Number: A2195031
Property description
Nestled in the highly sought-after Anders Park community, this beautifully upgraded 4-bedroom, 3-bathroom walkout bi-level offers the perfect blend of style, comfort, and functionality. With over 2,500 sqft of meticulously maintained living space, this home is move-in ready and designed to impress! This home is loaded with upgrades, including, In-floor heat in the basement and garage, Central air conditioning for year-round comfort, Custom window blinds and outside roller shutters, Water softening system, 2 Hot water Tanks and much more!Step inside to gleaming hardwood flooring that flows throughout the bright and spacious main level. The large living room features a sunny bay window and a cozy fireplace, creating a warm and inviting atmosphere. The open-concept kitchen is a true highlight, offering granite countertops, a large peninsula with seating, stainless steel appliances, gas stove, and a huge custom pantry with soft-close doors and slide-out drawers. Whether you're an avid cook or love entertaining, this space is sure to impress.The primary suite is a private retreat, complete with a three-piece ensuite, oversized walk-in closet, and a separate door leading to the expansive duradek balcony. An additional large bedroom and a 4-piece main bathroom with a skylight complete the main level.On the lower level, the fully developed walkout basement features two spacious bedrooms, a 4-piece bath, a family room, large separate laundry room, and a flex space/office space with elegant French doors. With two separate basement entrances, this home offers incredible potential for families, guests, or future flexibility.The beautifully landscaped yard includes a concrete patio and two 10x10 garden sheds with skylights, providing plenty of storage. The heated two-car garage and large front parking pad with additional RV parking pad adds to the home's practicality.Situated in a quiet, family-friendly neighborhood, this home is just minutes from parks, schools, sho pping, and transit. A rare find in an unbeatable location—don’t miss your chance to call this Anders Park Castle your home!
Building information
Type
*****
Appliances
*****
Architectural Style
*****
Basement Development
*****
Basement Type
*****
Constructed Date
*****
Construction Material
*****
Construction Style Attachment
*****
Cooling Type
*****
Exterior Finish
*****
Fireplace Present
*****
FireplaceTotal
*****
Flooring Type
*****
Foundation Type
*****
Half Bath Total
*****
Heating Fuel
*****
Heating Type
*****
Size Interior
*****
Total Finished Area
*****
Land information
Amenities
*****
Fence Type
*****
Landscape Features
*****
Size Depth
*****
Size Frontage
*****
Size Irregular
*****
Size Total
*****
Rooms
Main level
4pc Bathroom
*****
4pc Bathroom
*****
Bedroom
*****
Primary Bedroom
*****
Lower level
4pc Bathroom
*****
Bedroom
*****
Bedroom
*****
Main level
4pc Bathroom
*****
4pc Bathroom
*****
Bedroom
*****
Primary Bedroom
*****
Lower level
4pc Bathroom
*****
Bedroom
*****
Bedroom
*****
Main level
4pc Bathroom
*****
4pc Bathroom
*****
Bedroom
*****
Primary Bedroom
*****
Lower level
4pc Bathroom
*****
Bedroom
*****
Bedroom
*****
Courtesy of Royal Lepage Network Realty Corp.
Book a Showing for this property
Please note that filling out this form you'll be registered and your phone number without the +1 part will be used as a password.
