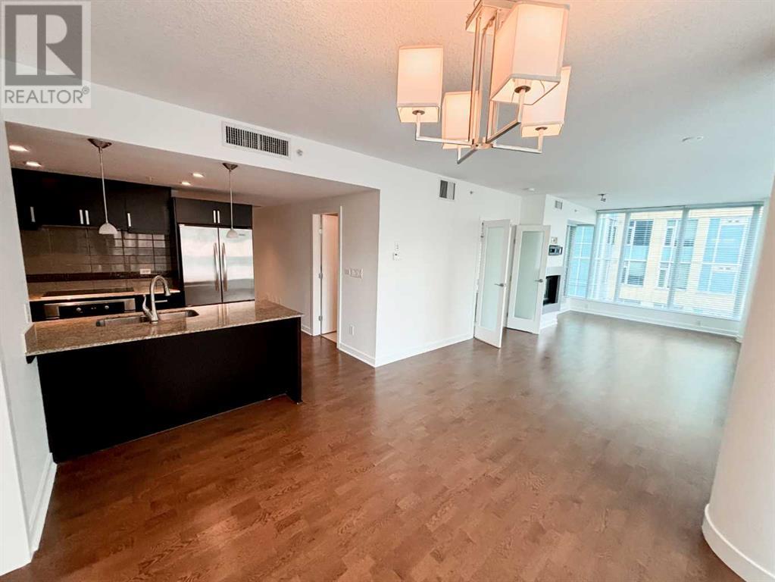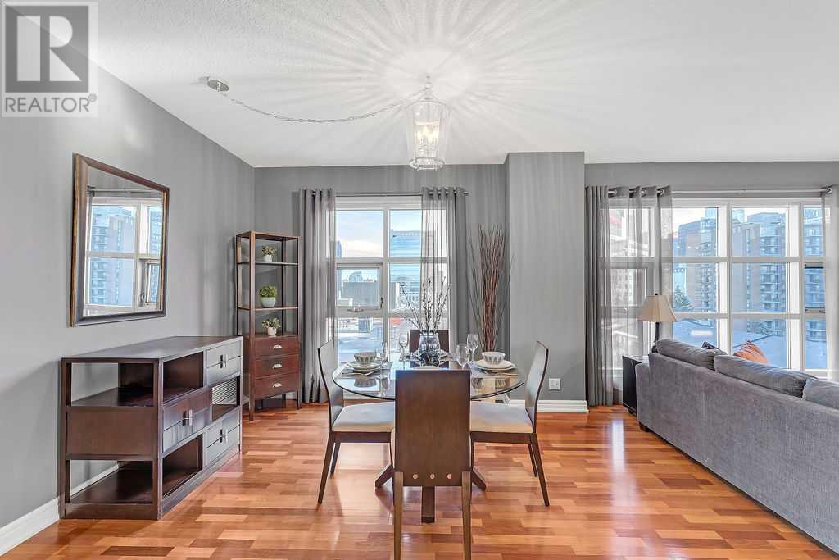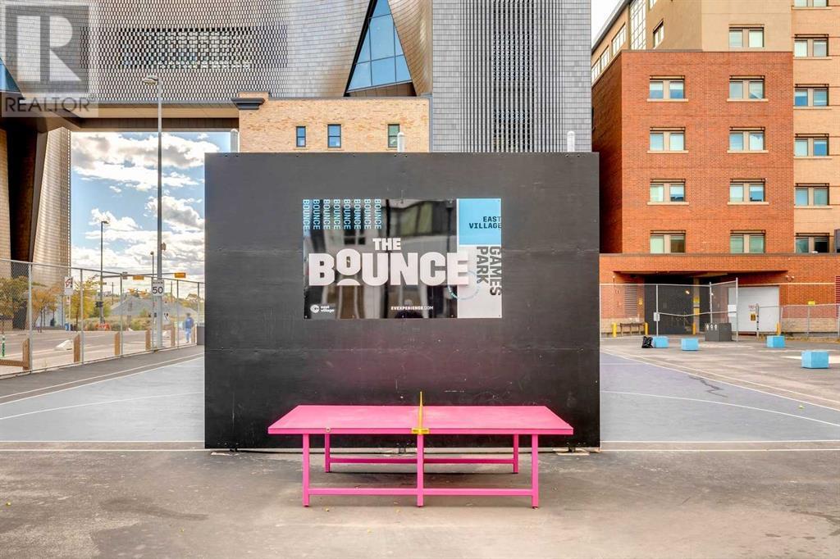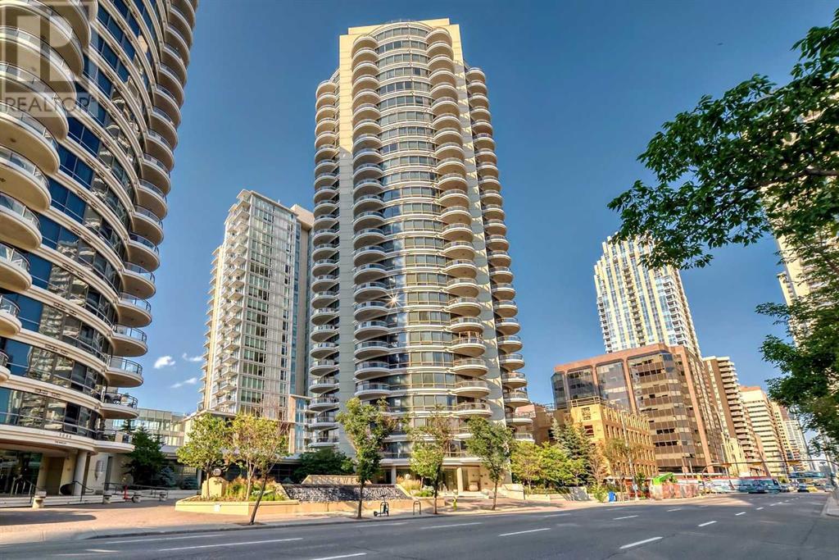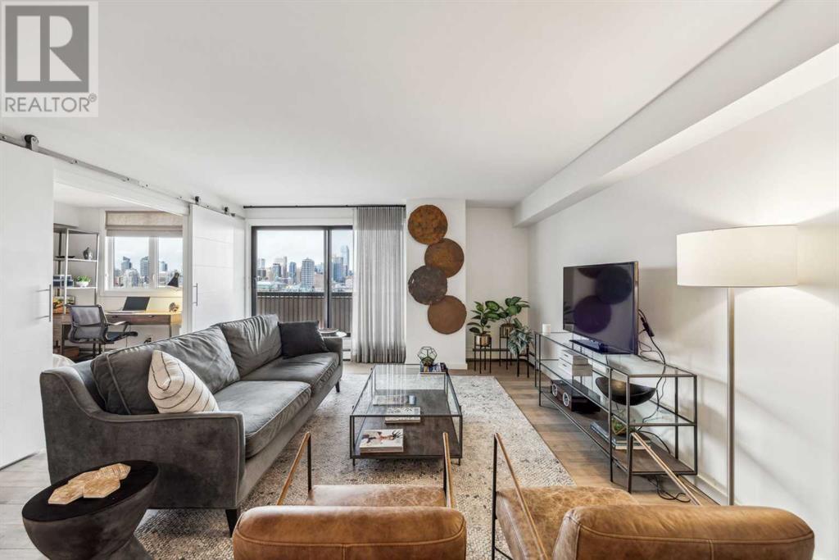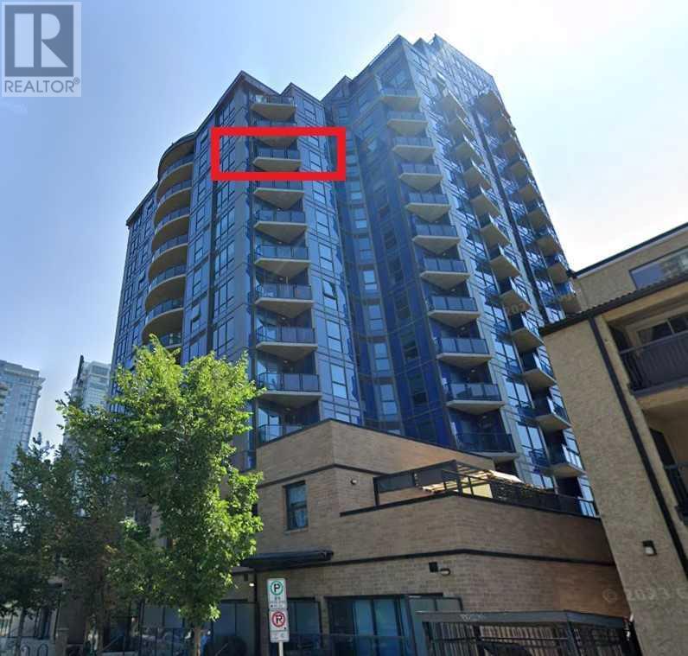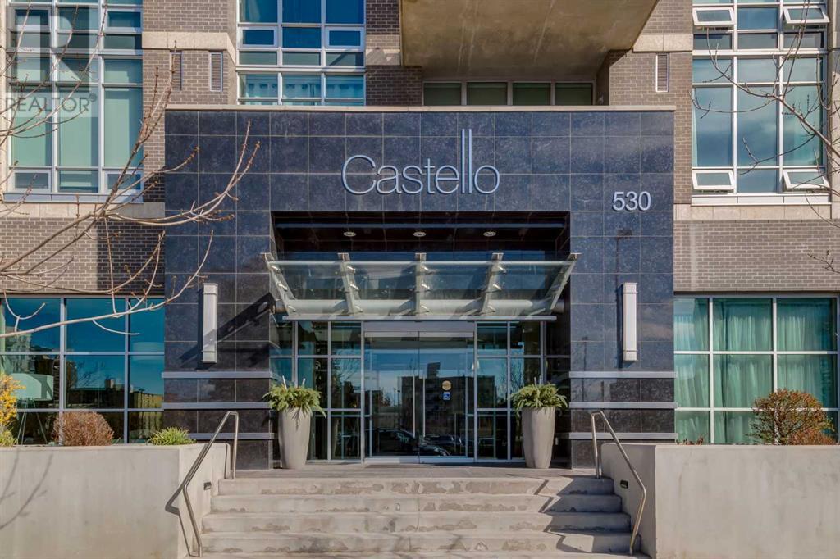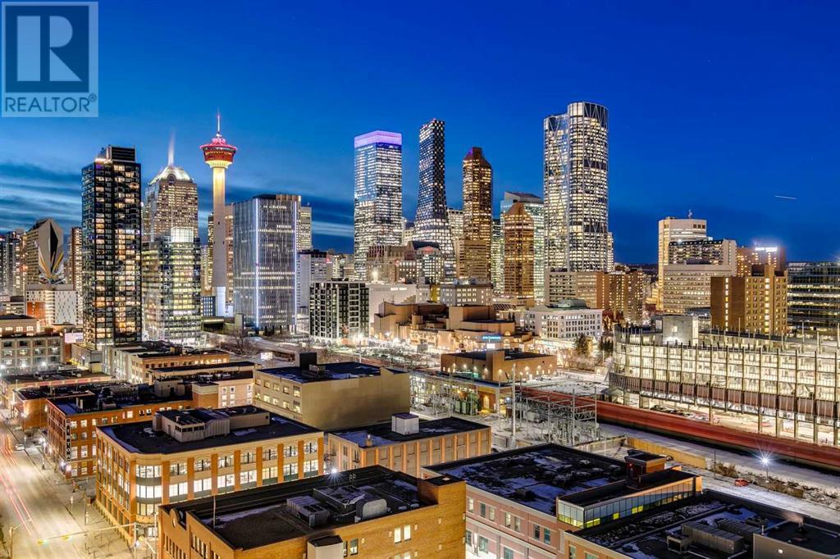Free account required
Unlock the full potential of your property search with a free account! Here's what you'll gain immediate access to:
- Exclusive Access to Every Listing
- Personalized Search Experience
- Favorite Properties at Your Fingertips
- Stay Ahead with Email Alerts
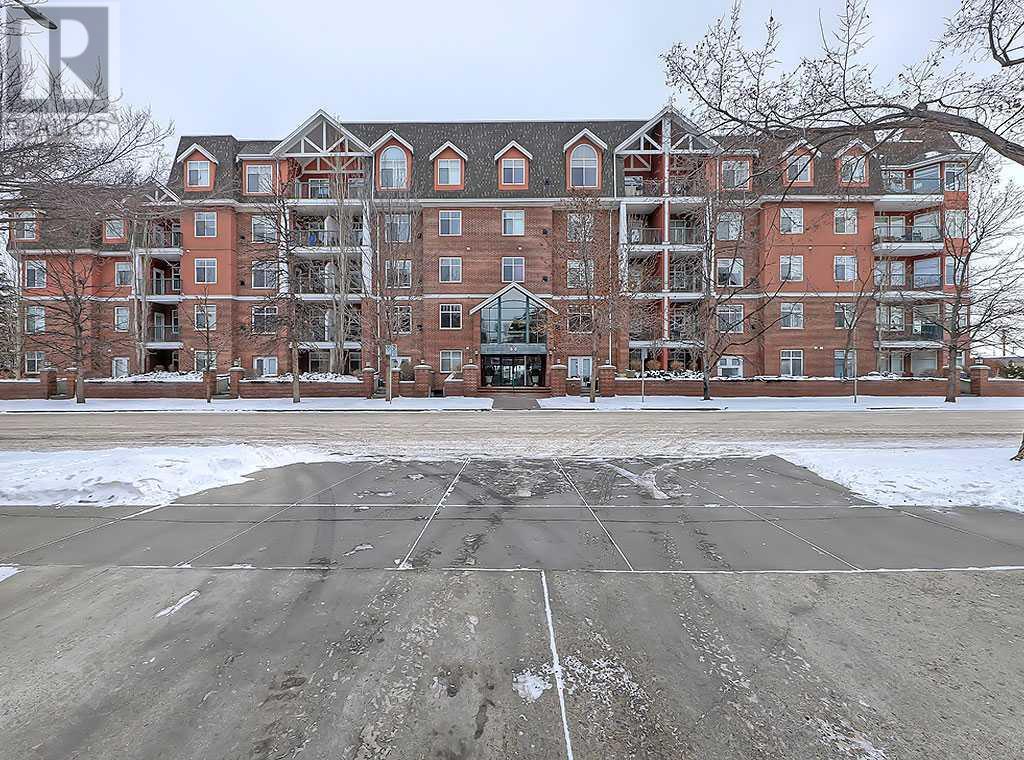




$575,000
108, 60 24 Avenue SW
Calgary, Alberta, Alberta, T2S3C9
MLS® Number: A2194478
Property description
Welcome to River Grande Estate, a highly sought after condominium development in the heart of Erlton. This beautifully maintained 2-bedroom, 2-bathroom condo spans over 1,300 sq. ft.. This main-floor unit offers west-facing views into the tranquil courtyard, flooding the space with natural light. Step inside to find a spacious living room, a separate dining area, and a versatile den/nook space which is anchored by bay windows and a gas fireplace—perfect for a home office or additional living space. The large kitchen boasts abundant cabinetry, a walk-in pantry, and updated appliances. The primary bedroom features custom closet cabinetry and an upgraded ensuite with high-end fixtures. Enjoy the convenience of in-unit storage, plus an oversized separate storage locker. This unit also includes secure underground parking. Located in the heart of Erlton, you're just steps from Lindsay Park, the Elbow River, Stanley Park, the MNP Community & Sport Centre, and vibrant Mission. With quick access to downtown, this is urban living at its finest!
Building information
Type
*****
Amenities
*****
Appliances
*****
Constructed Date
*****
Construction Style Attachment
*****
Cooling Type
*****
Exterior Finish
*****
Fireplace Present
*****
FireplaceTotal
*****
Flooring Type
*****
Half Bath Total
*****
Heating Type
*****
Size Interior
*****
Stories Total
*****
Total Finished Area
*****
Land information
Amenities
*****
Size Total
*****
Rooms
Main level
5pc Bathroom
*****
3pc Bathroom
*****
Laundry room
*****
Bedroom
*****
Other
*****
Primary Bedroom
*****
Dining room
*****
Kitchen
*****
Living room
*****
5pc Bathroom
*****
3pc Bathroom
*****
Laundry room
*****
Bedroom
*****
Other
*****
Primary Bedroom
*****
Dining room
*****
Kitchen
*****
Living room
*****
Courtesy of RE/MAX House of Real Estate
Book a Showing for this property
Please note that filling out this form you'll be registered and your phone number without the +1 part will be used as a password.
