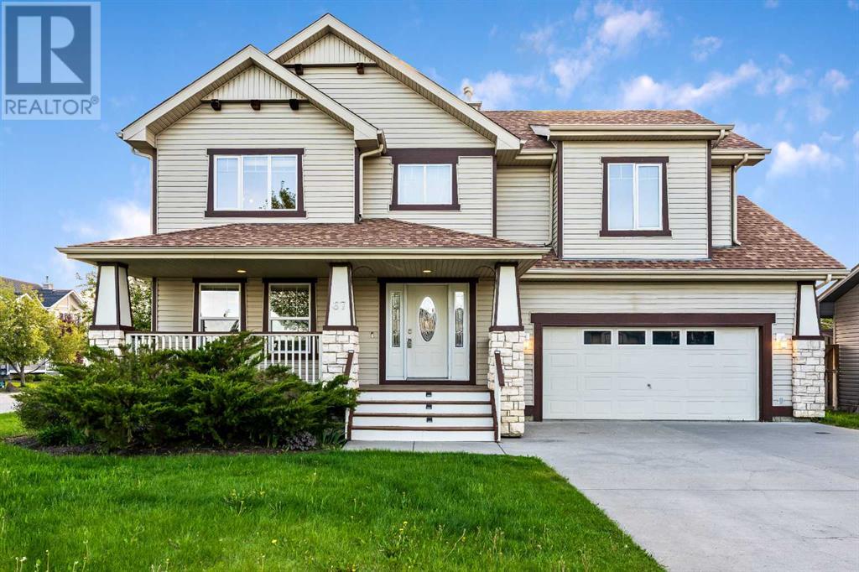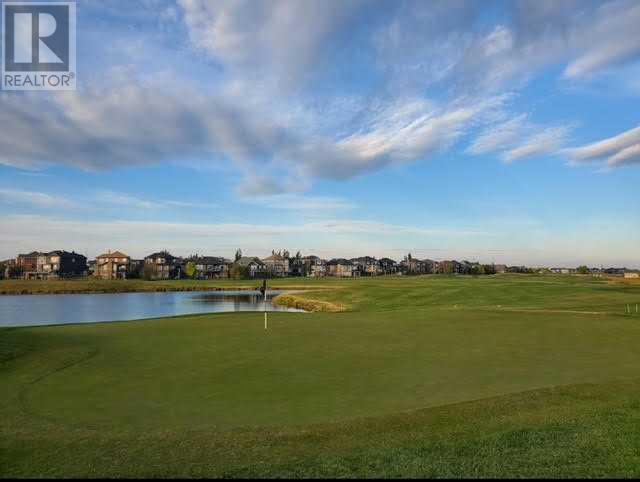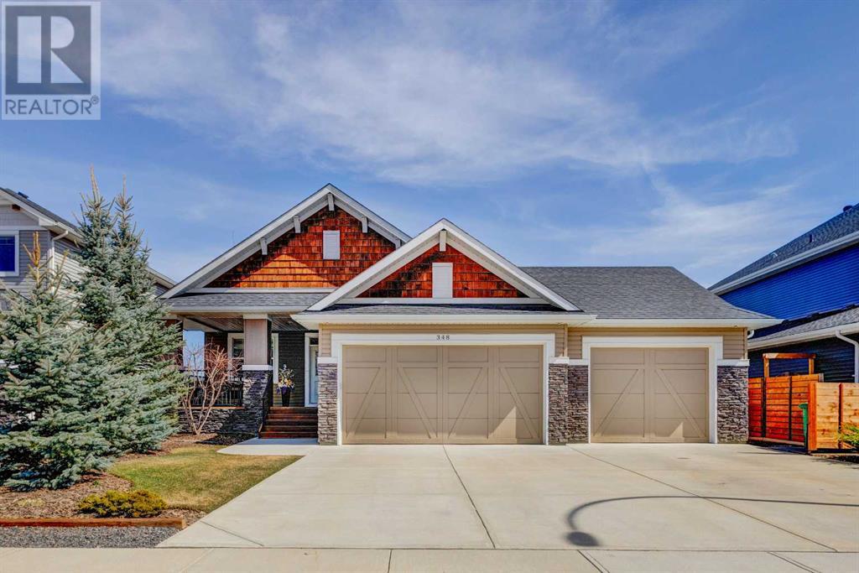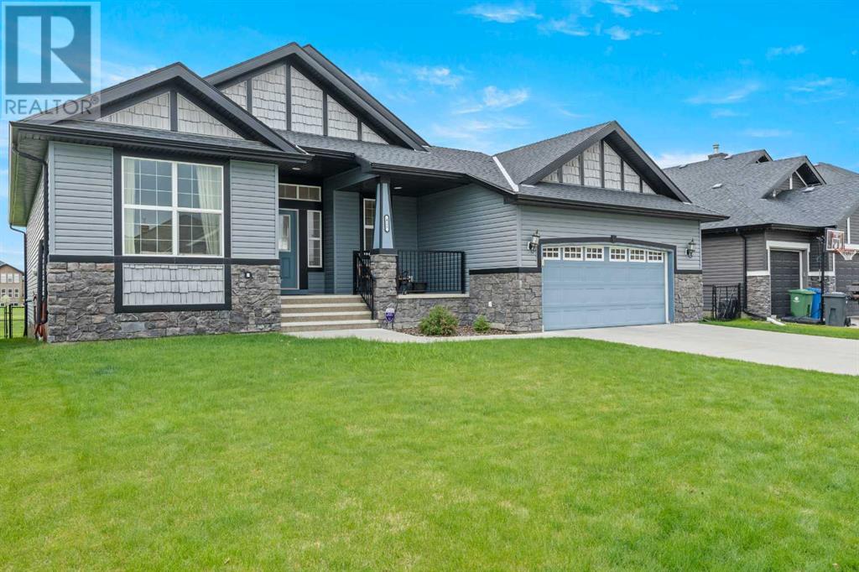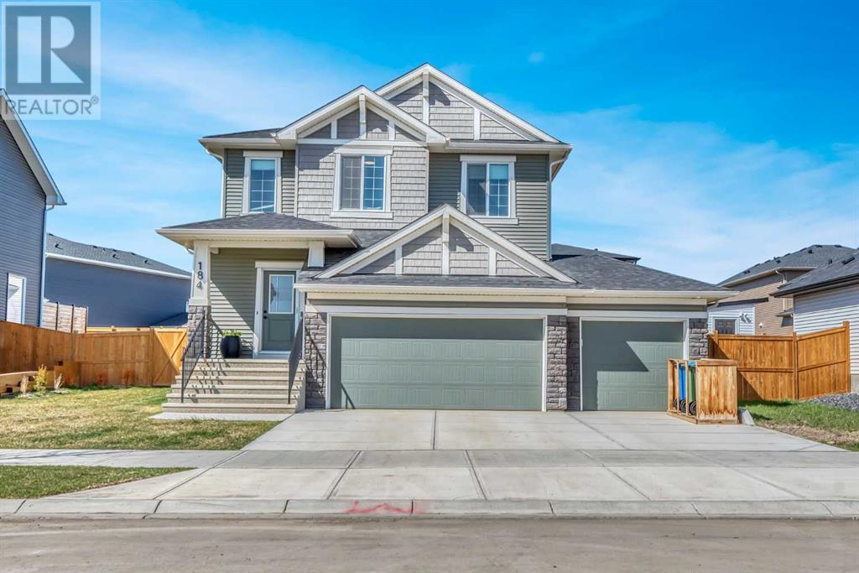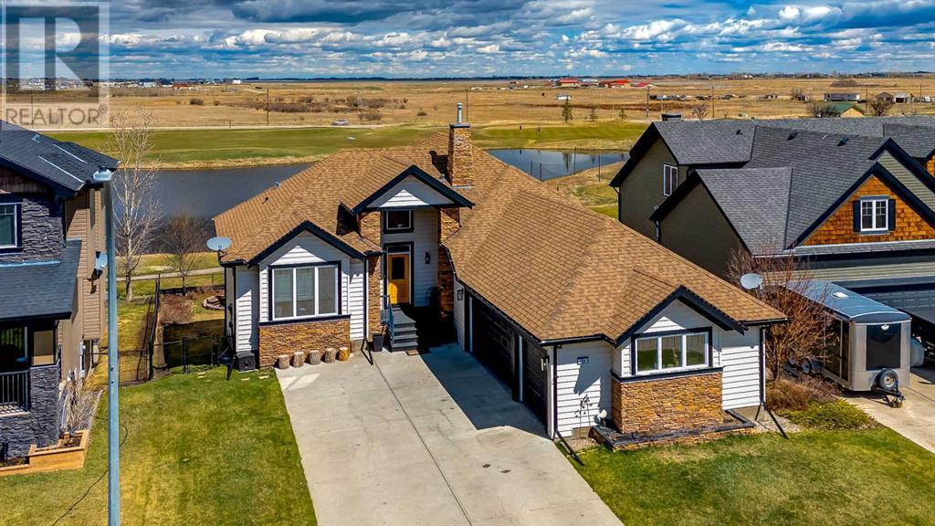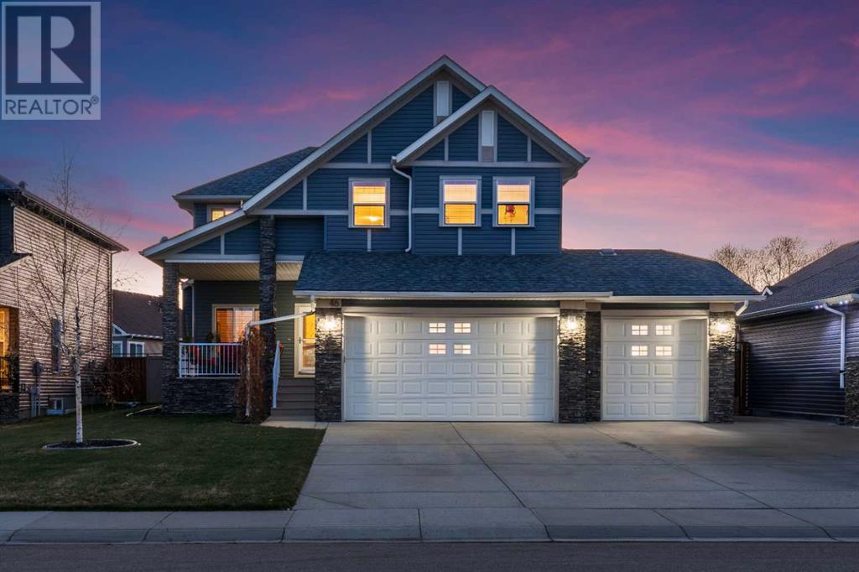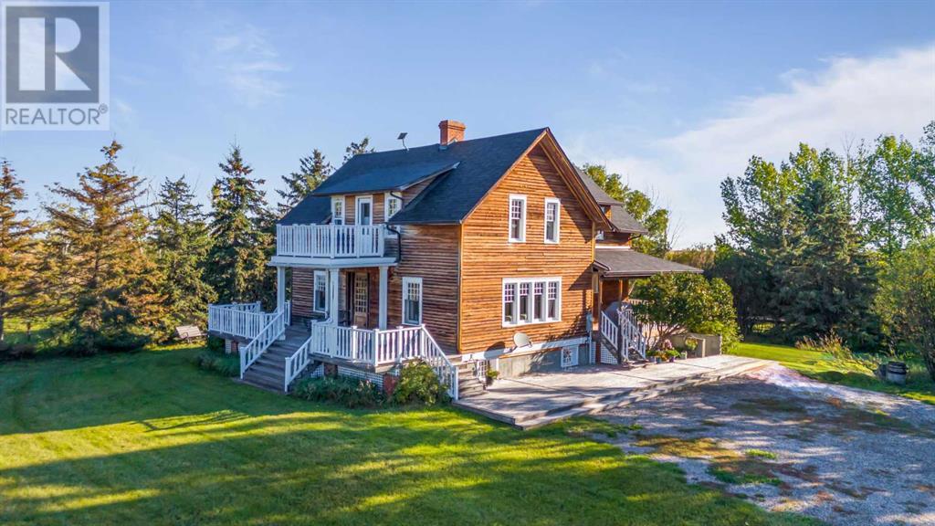Free account required
Unlock the full potential of your property search with a free account! Here's what you'll gain immediate access to:
- Exclusive Access to Every Listing
- Personalized Search Experience
- Favorite Properties at Your Fingertips
- Stay Ahead with Email Alerts
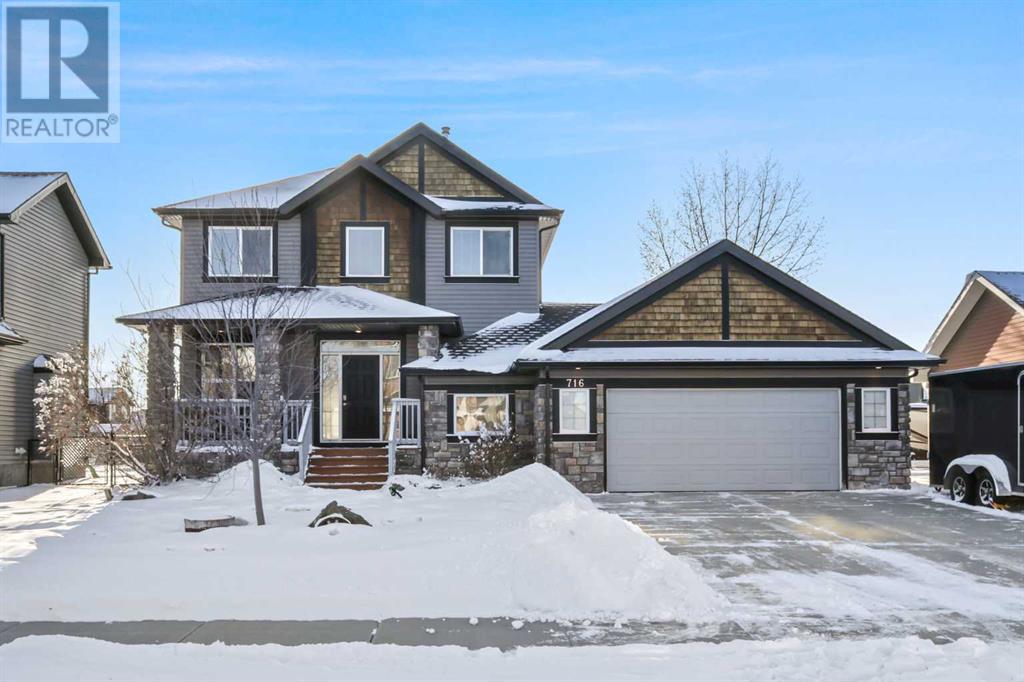
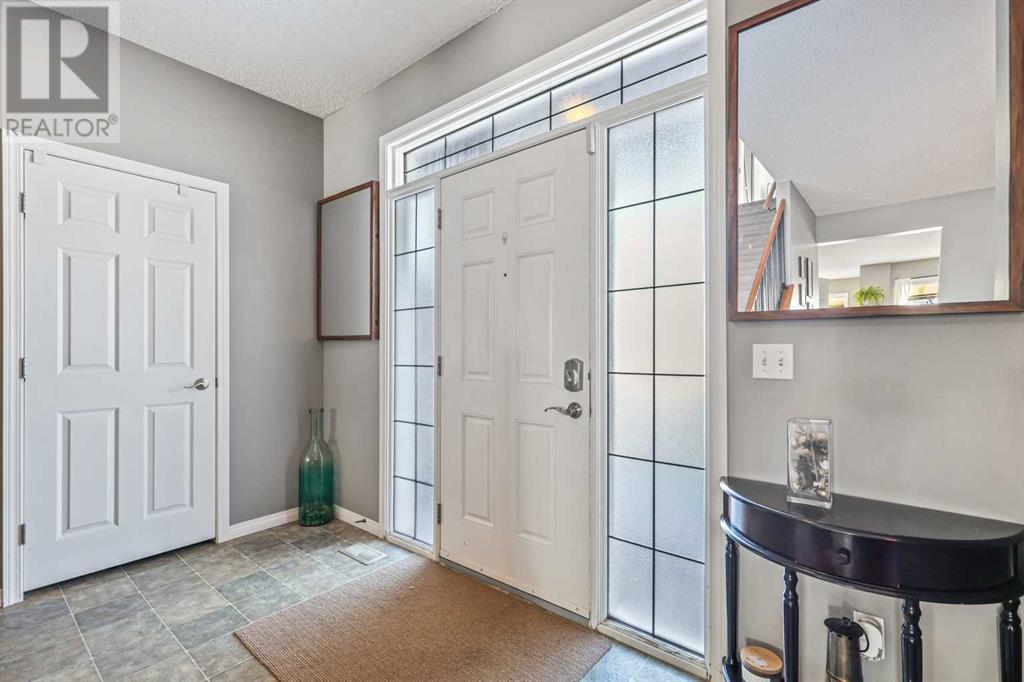
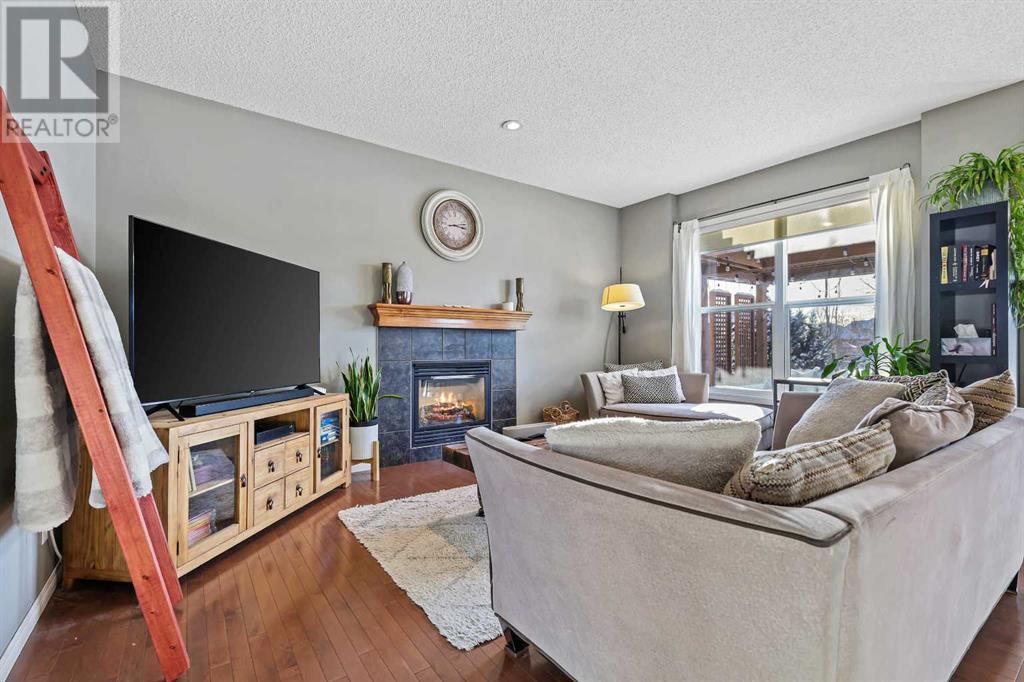
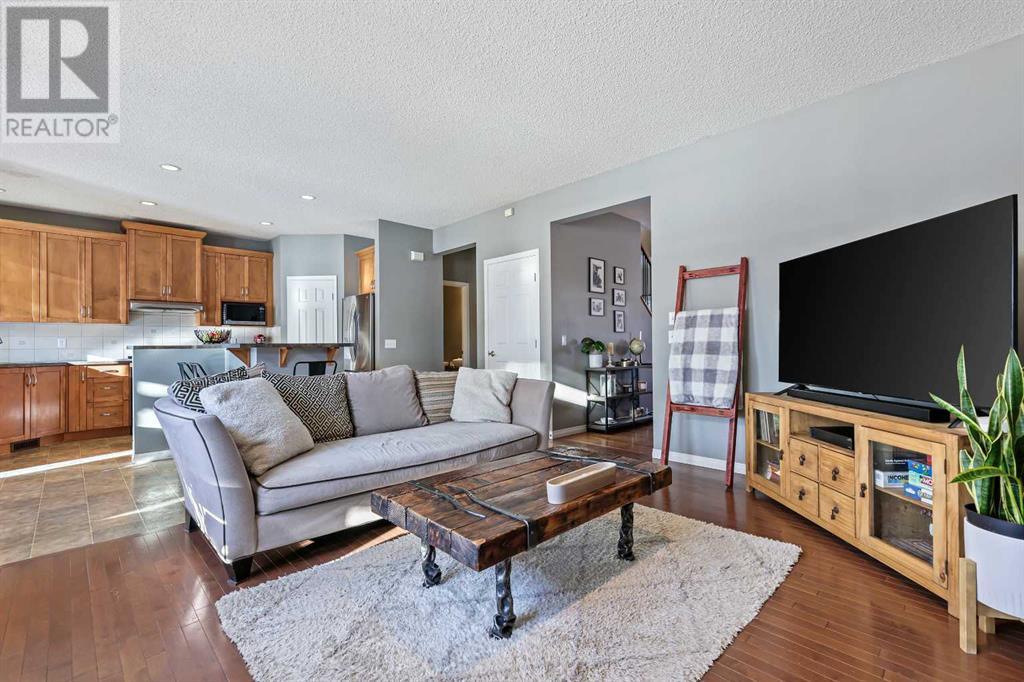

$779,500
716 Boulder Creek Drive SE
Langdon, Alberta, Alberta, T0J1X3
MLS® Number: A2193105
Property description
Live the life you were meant to live in Langdon’s prestigious golf course community of Boulder Creek Estates. The charming curb appeal of this fully finished 2 story home will capture your attention but it is the perfect balance of luxury & comfort that will make you want to stay. A bright and spacious front entryway opens onto an elegant flex room that can function as a formal dining room, sitting area or whatever suits your needs. The heart of the home is the open concept living room, kitchen and dining area that flows seamlessly for functional living and togetherness. In the well equipped kitchen you’ll find ample cupboard space including deep drawers in a rich warm maple, newer stainless steel appliances including a gas range, a centre island with raised breakfast bar and a corner pantry. A gas fireplace in the living area provides both warmth and ambience in the cooler months and central air conditioning keeps you cool when the temperatures rise. 9’ ceilings and plenty of large windows give the feeling of bringing the outdoors in and allow you to enjoy your incredible backyard year round. A laundry room / mudroom off the garage and a 2 pc powder room round out this level. Upstairs you’ll find 3 good sized bedrooms including a generous primary with a large walk in closet. You’ll fall in love with the elegant and luxurious 5 pc ensuite complete with a freestanding tub and large walk in shower. The other 2 bedrooms are each a good sized and share the main bath. The fully finished basement gives you more room to spread out. A spacious recreation / living area has a cozy little nook perfect for gaming or maybe to use as a home office. There is also a 4th bedroom and a stylish 3 pc bath with walk-in shower and in-floor heating making the space perfect for your teenager or guests to enjoy. Your outdoor oasis awaits in the spectacular West facing backyard. Here you’ll benefit from over $35,000 in landscaping including a gorgeous, well built deck with pergola and privac y screens as well as plenty of mature trees and underground sprinkler system. And there is still tons of space left for kids, pets and outdoor toys and games including room to park your RV. You’ll also enjoy backing onto a pathway and green space providing additional privacy from neighbours and allowing you direct access for walking, running or biking. Last but not least is an oversized heated double garage with a man door to the back yard for easy access. The only thing that makes this amazing home any better is the wonderful community it is located in. You’re going to love living here. Walk to the golf course and enjoy the picturesque parks and pathways. Langdon also has a growing number of terrific local businesses and great schools to offer. Plus all of this is a short commute to the city for work or pleasure. Don’t miss your chance to call this one home.
Building information
Type
*****
Appliances
*****
Basement Development
*****
Basement Type
*****
Constructed Date
*****
Construction Material
*****
Construction Style Attachment
*****
Cooling Type
*****
Exterior Finish
*****
Fireplace Present
*****
FireplaceTotal
*****
Flooring Type
*****
Foundation Type
*****
Half Bath Total
*****
Heating Type
*****
Size Interior
*****
Stories Total
*****
Total Finished Area
*****
Land information
Amenities
*****
Fence Type
*****
Landscape Features
*****
Size Frontage
*****
Size Irregular
*****
Size Total
*****
Rooms
Upper Level
4pc Bathroom
*****
Bedroom
*****
Bedroom
*****
5pc Bathroom
*****
Primary Bedroom
*****
Main level
2pc Bathroom
*****
Laundry room
*****
Breakfast
*****
Dining room
*****
Kitchen
*****
Living room
*****
Lower level
3pc Bathroom
*****
Other
*****
Bedroom
*****
Recreational, Games room
*****
Family room
*****
Upper Level
4pc Bathroom
*****
Bedroom
*****
Bedroom
*****
5pc Bathroom
*****
Primary Bedroom
*****
Main level
2pc Bathroom
*****
Laundry room
*****
Breakfast
*****
Dining room
*****
Kitchen
*****
Living room
*****
Lower level
3pc Bathroom
*****
Other
*****
Bedroom
*****
Recreational, Games room
*****
Family room
*****
Upper Level
4pc Bathroom
*****
Bedroom
*****
Bedroom
*****
5pc Bathroom
*****
Primary Bedroom
*****
Main level
2pc Bathroom
*****
Laundry room
*****
Breakfast
*****
Dining room
*****
Kitchen
*****
Living room
*****
Lower level
3pc Bathroom
*****
Other
*****
Bedroom
*****
Recreational, Games room
*****
Family room
*****
Upper Level
4pc Bathroom
*****
Bedroom
*****
Courtesy of RE/MAX Key
Book a Showing for this property
Please note that filling out this form you'll be registered and your phone number without the +1 part will be used as a password.

