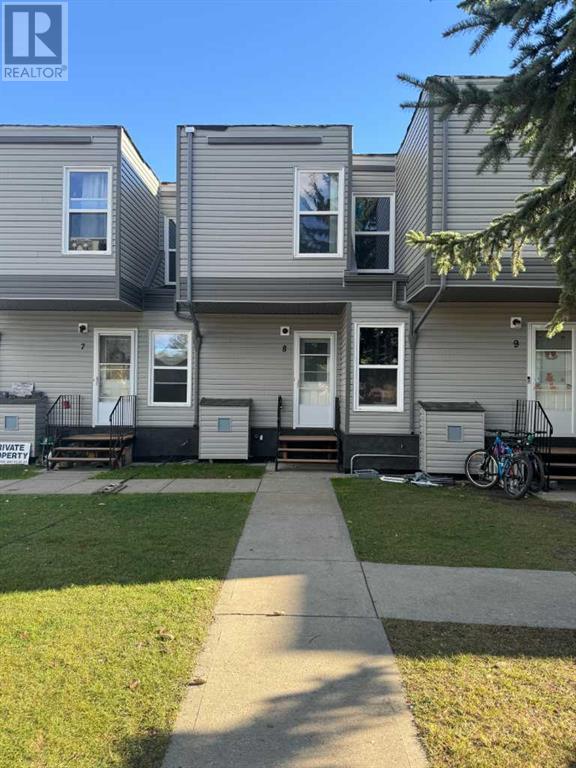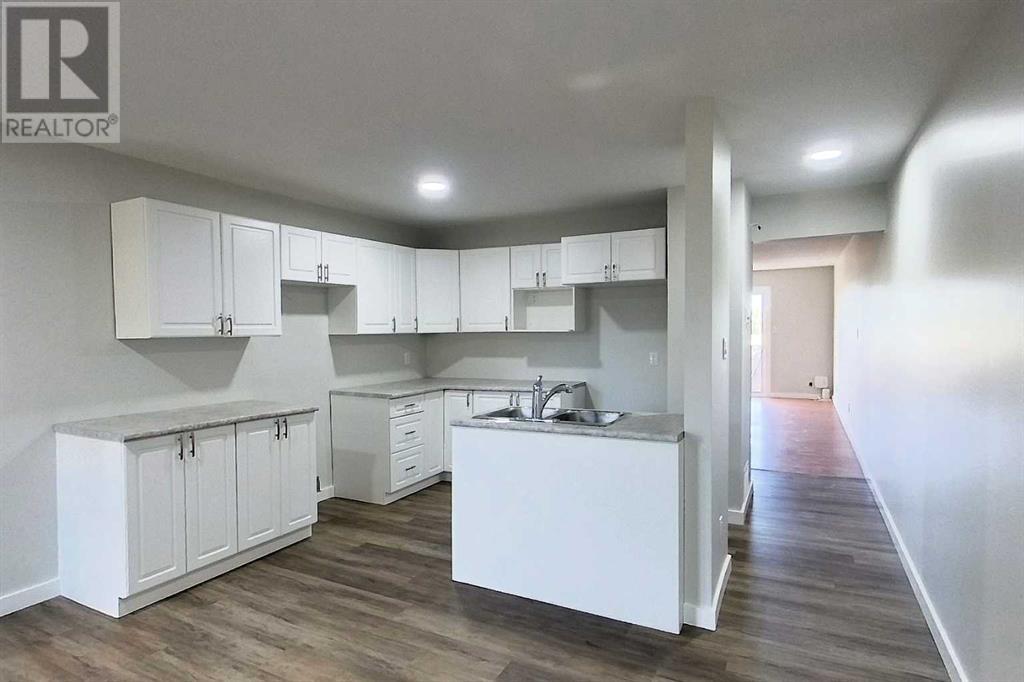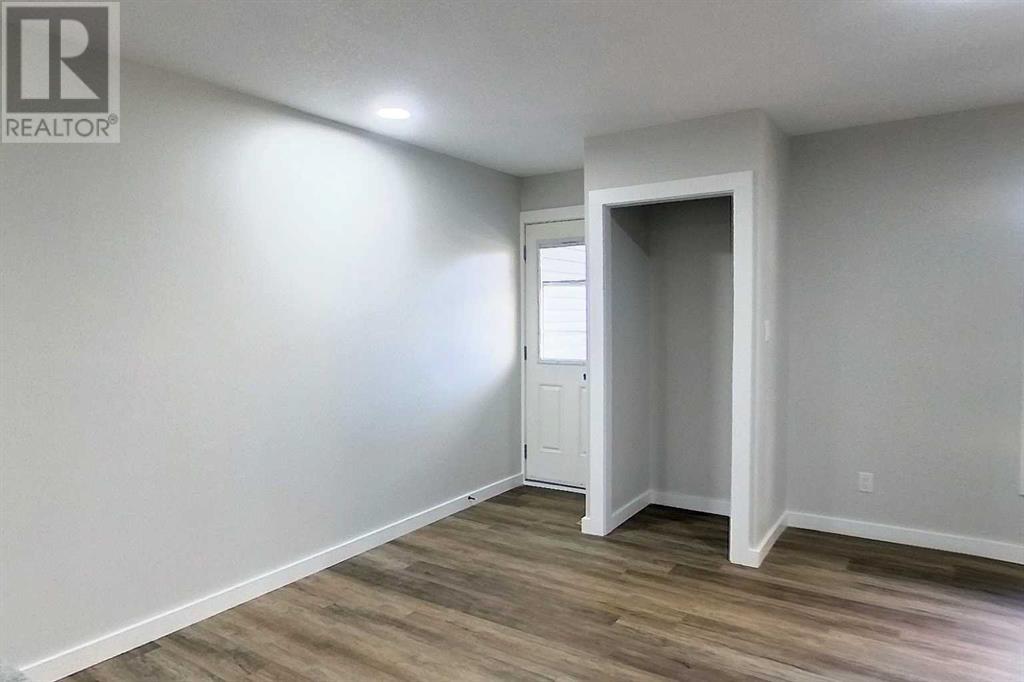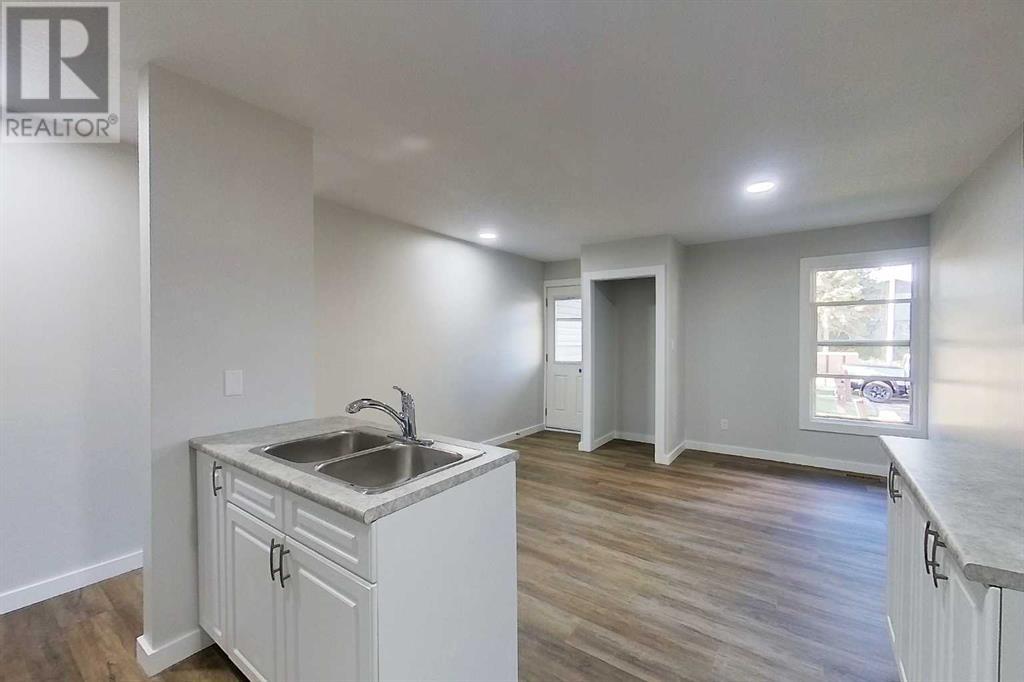Free account required
Unlock the full potential of your property search with a free account! Here's what you'll gain immediate access to:
- Exclusive Access to Every Listing
- Personalized Search Experience
- Favorite Properties at Your Fingertips
- Stay Ahead with Email Alerts





$119,900
8, 5429 10 Avenue
Edson, Alberta, Alberta, T7E1K2
MLS® Number: A2191601
Property description
Why rent when you can own this 3-level, 3-bedroom, 2-bathroom townhouse with space for the whole family. The main floor features a renovated kitchen, separate dining room and a large living room with patio door access to the back yard area. Great for young families with three bedrooms on the same level. The primary bedroom has a private balcony, 2 additional bedrooms and a renovated 4-piece bathroom. The basement is open for you to design and houses the laundry and an open space that’s perfect for a large games/rec room. This condo has been recently upgraded to include drywall, paint, flooring, cabinets and counters. The complex is located in a family friendly area, close to schools (all grades), parks and the Town of Edson trail system. Condo fees include 1 paved parking spot, professionally managed, exterior maintenance, water & Sewer and garbage. The complex is undergoing building upgrades to include roofing, siding, downspouts and eavestroughs.
Building information
Type
*****
Appliances
*****
Basement Development
*****
Basement Type
*****
Constructed Date
*****
Construction Material
*****
Construction Style Attachment
*****
Cooling Type
*****
Exterior Finish
*****
Flooring Type
*****
Foundation Type
*****
Half Bath Total
*****
Heating Fuel
*****
Heating Type
*****
Size Interior
*****
Stories Total
*****
Total Finished Area
*****
Land information
Amenities
*****
Fence Type
*****
Size Total
*****
Rooms
Main level
Living room
*****
Dining room
*****
Kitchen
*****
Basement
Bonus Room
*****
Second level
4pc Bathroom
*****
Bedroom
*****
Bedroom
*****
Primary Bedroom
*****
Courtesy of CENTURY 21 TWIN REALTY
Book a Showing for this property
Please note that filling out this form you'll be registered and your phone number without the +1 part will be used as a password.
