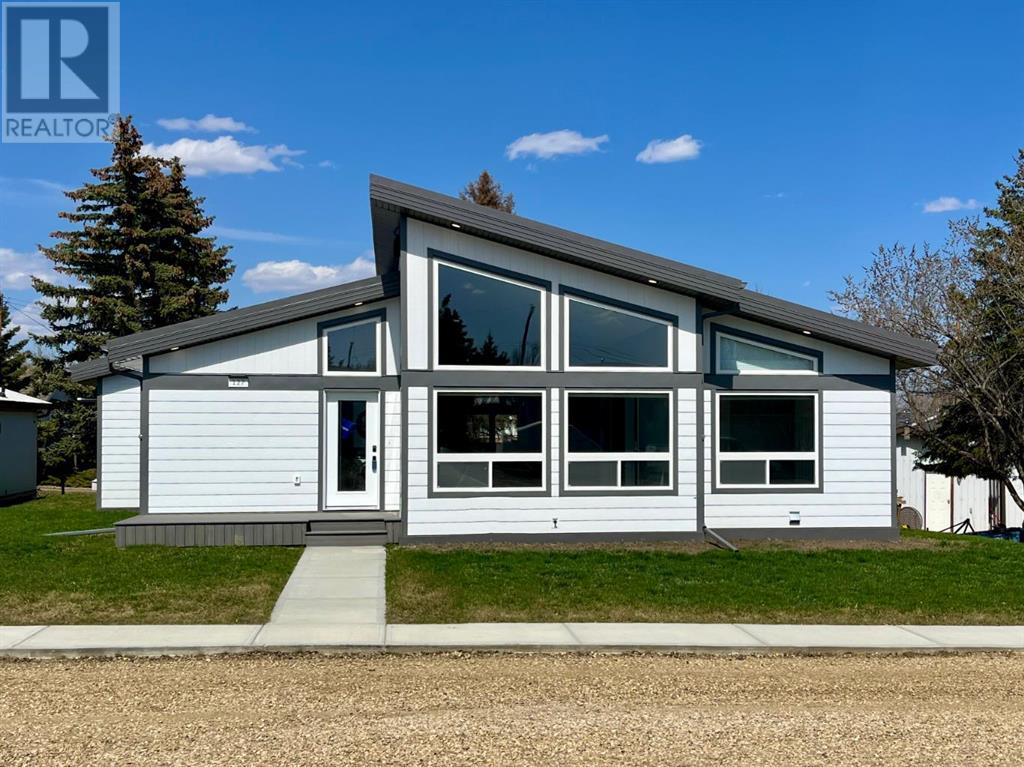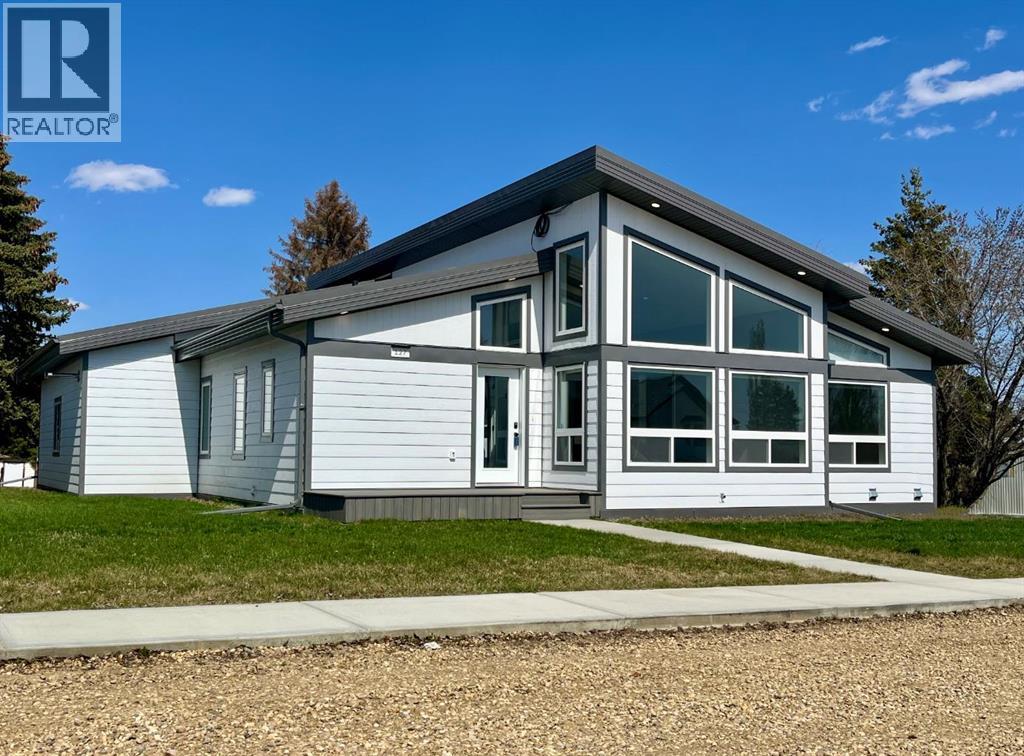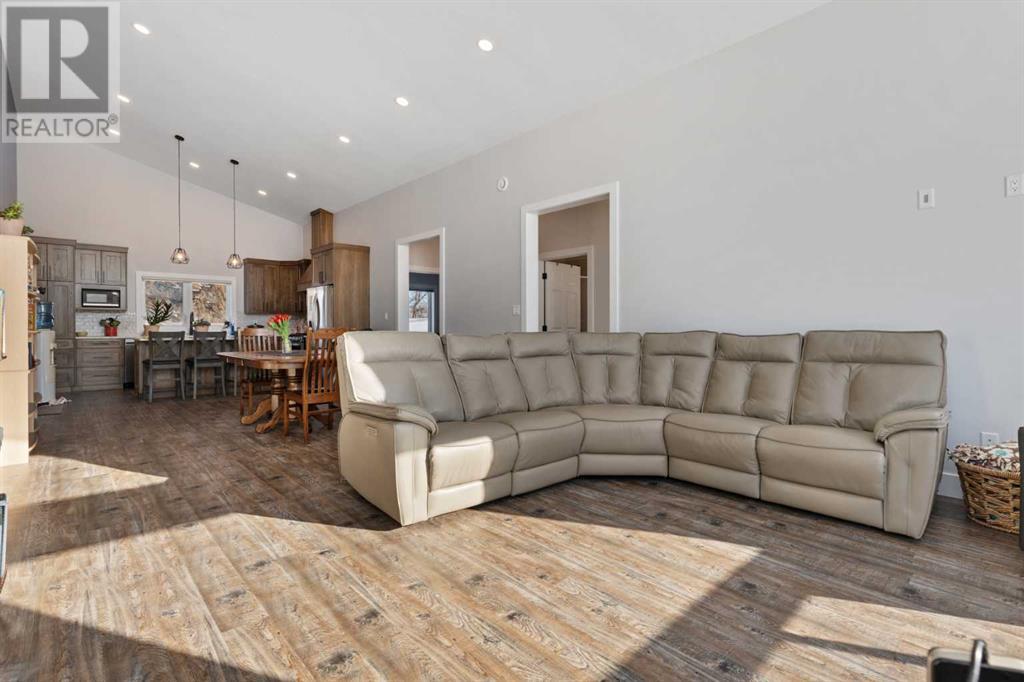Free account required
Unlock the full potential of your property search with a free account! Here's what you'll gain immediate access to:
- Exclusive Access to Every Listing
- Personalized Search Experience
- Favorite Properties at Your Fingertips
- Stay Ahead with Email Alerts





$465,000
127 Main Street
Edberg, Alberta, Alberta, T0B1J0
MLS® Number: A2190184
Property description
This brand-new 2024-built single-storey home in the charming community of Edberg is a showstopper, combining modern elegance with timeless design. From the striking monosloped roof and expansive windows to the luxurious finishes, this home is designed to impress. Step inside and prepare to be awed by the 19-foot vaulted ceilings that create a bright and spacious atmosphere. The open-concept layout seamlessly blends the kitchen, dining, and living areas, making it perfect for anything from entertaining to reading a good book in the expanse of sunlight drenching the space. The kitchen is a chef’s delight, featuring quartz countertops, solid hickory cabinets, and stainless steel appliances.Everything you need is conveniently located on one floor, with thoughtful features like extra-wide doorways and an easy-entry shower to enhance mobility and functionality. This home is as practical as it is beautiful, complete with durable vinyl plank flooring, top-of-the-line CanExel high-density fibre siding, and a heated double attached garage with rear lane access.Located in the up-and-coming community of Edberg (it’s own cafe coming this spring!), this property offers the perfect balance of small-town charm and easy access to nearby amenities. You’re just 30 minutes from Camrose, 20 minutes from Tillicum Beach, and only 10 minutes from the popular Cherry Lane BnB and Café.
Building information
Type
*****
Age
*****
Appliances
*****
Architectural Style
*****
Basement Type
*****
Constructed Date
*****
Construction Material
*****
Construction Style Attachment
*****
Cooling Type
*****
Exterior Finish
*****
Flooring Type
*****
Foundation Type
*****
Half Bath Total
*****
Heating Type
*****
Size Interior
*****
Stories Total
*****
Total Finished Area
*****
Land information
Amenities
*****
Fence Type
*****
Size Depth
*****
Size Frontage
*****
Size Irregular
*****
Size Total
*****
Rooms
Main level
3pc Bathroom
*****
4pc Bathroom
*****
Bedroom
*****
Bedroom
*****
Primary Bedroom
*****
Kitchen
*****
Living room/Dining room
*****
3pc Bathroom
*****
4pc Bathroom
*****
Bedroom
*****
Bedroom
*****
Primary Bedroom
*****
Kitchen
*****
Living room/Dining room
*****
3pc Bathroom
*****
4pc Bathroom
*****
Bedroom
*****
Bedroom
*****
Primary Bedroom
*****
Kitchen
*****
Living room/Dining room
*****
3pc Bathroom
*****
4pc Bathroom
*****
Bedroom
*****
Bedroom
*****
Primary Bedroom
*****
Kitchen
*****
Living room/Dining room
*****
3pc Bathroom
*****
4pc Bathroom
*****
Bedroom
*****
Bedroom
*****
Primary Bedroom
*****
Kitchen
*****
Living room/Dining room
*****
3pc Bathroom
*****
4pc Bathroom
*****
Bedroom
*****
Bedroom
*****
Primary Bedroom
*****
Kitchen
*****
Living room/Dining room
*****
3pc Bathroom
*****
4pc Bathroom
*****
Bedroom
*****
Bedroom
*****
Primary Bedroom
*****
Kitchen
*****
Living room/Dining room
*****
3pc Bathroom
*****
Courtesy of Central Agencies Realty Inc.
Book a Showing for this property
Please note that filling out this form you'll be registered and your phone number without the +1 part will be used as a password.
