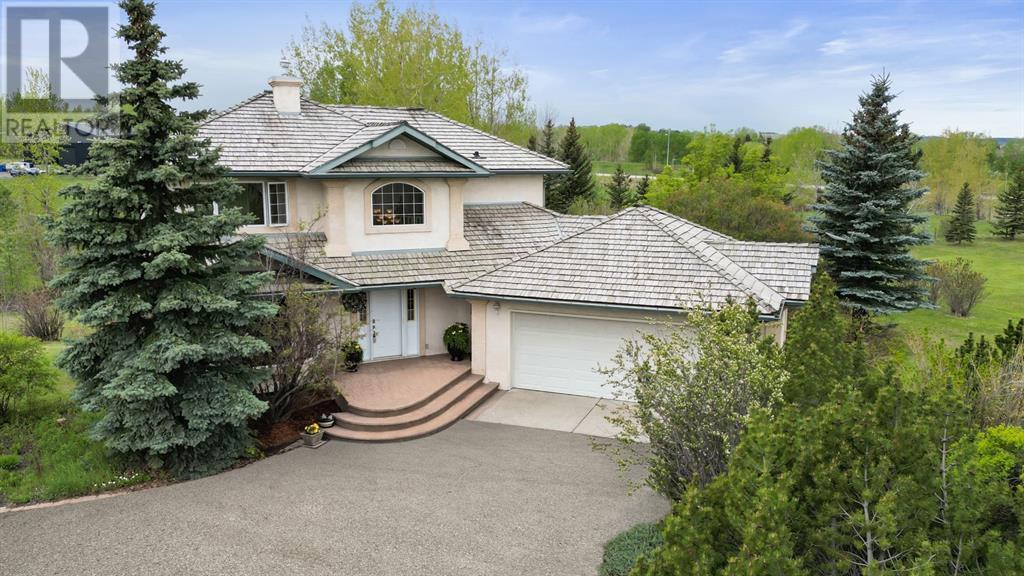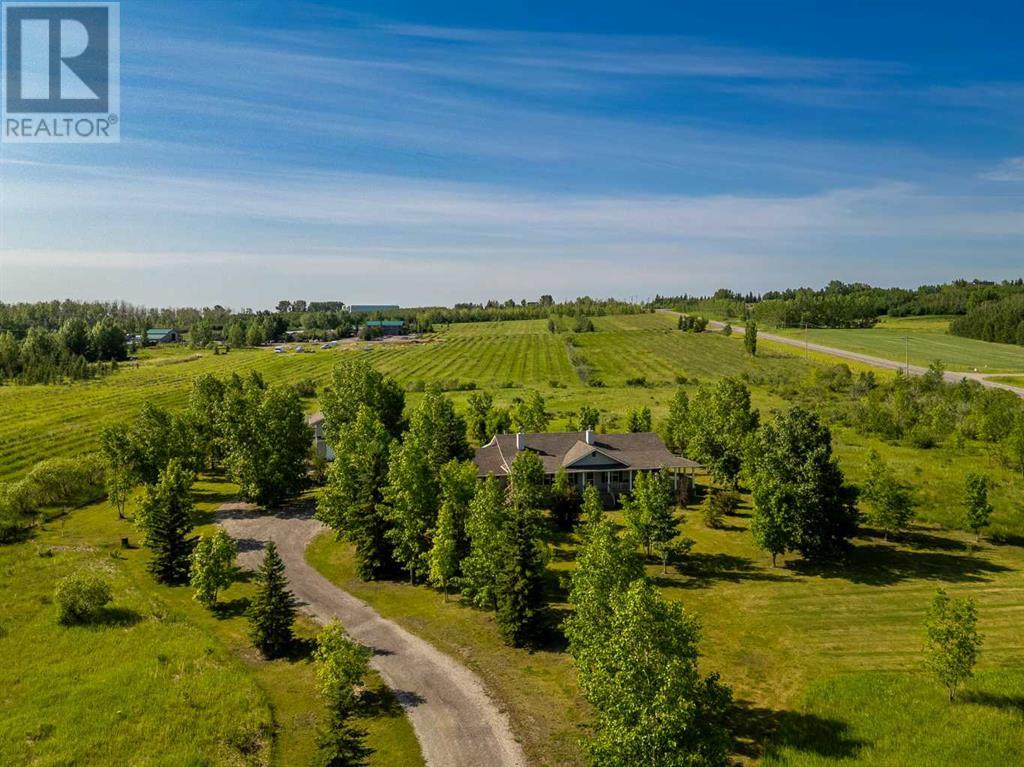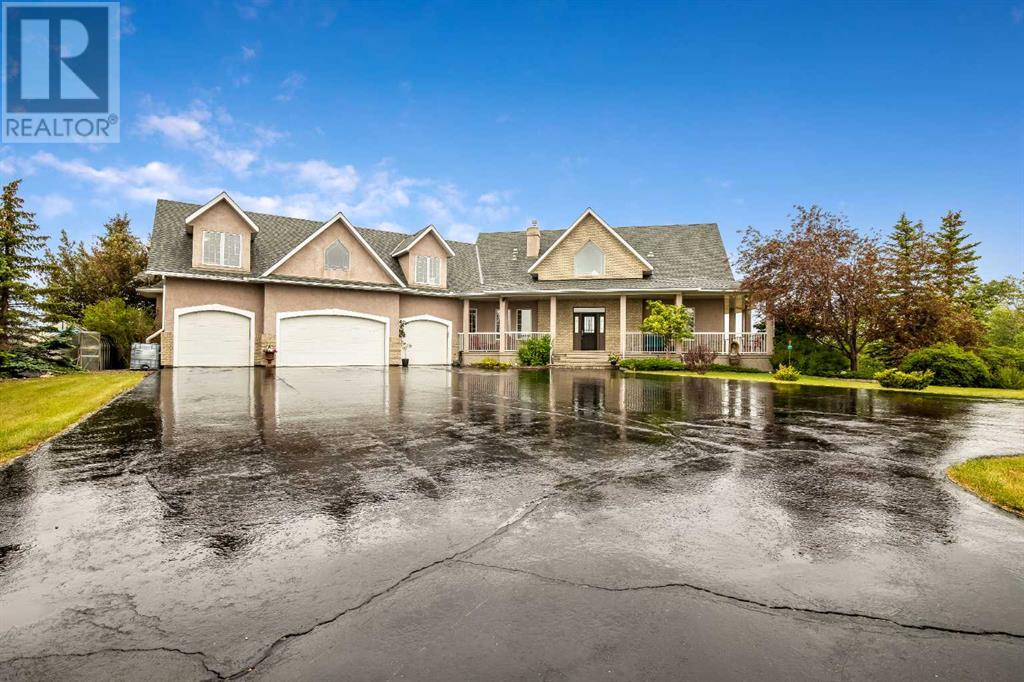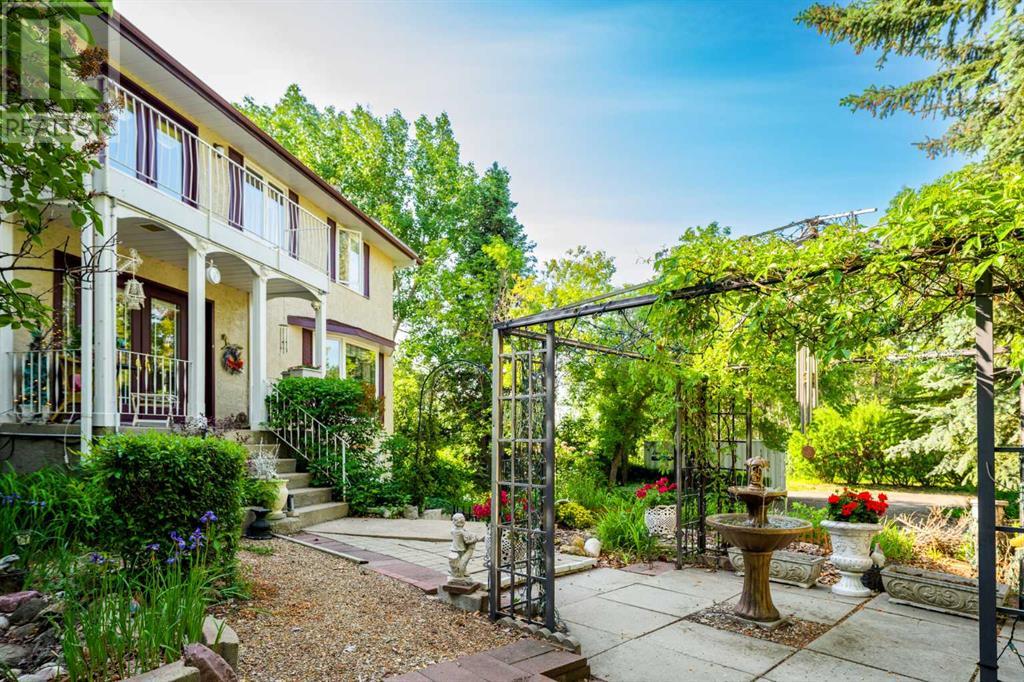Free account required
Unlock the full potential of your property search with a free account! Here's what you'll gain immediate access to:
- Exclusive Access to Every Listing
- Personalized Search Experience
- Favorite Properties at Your Fingertips
- Stay Ahead with Email Alerts
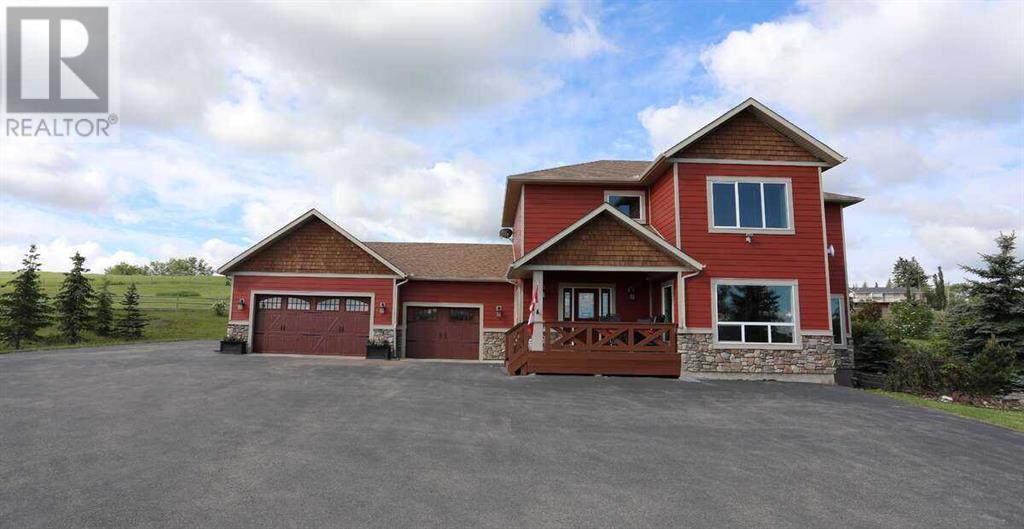
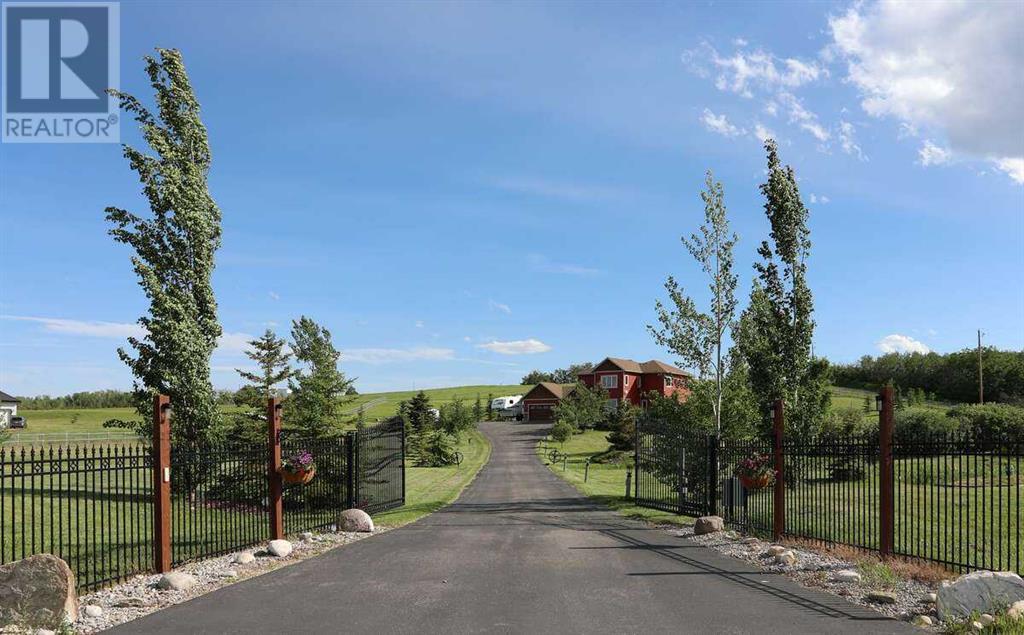
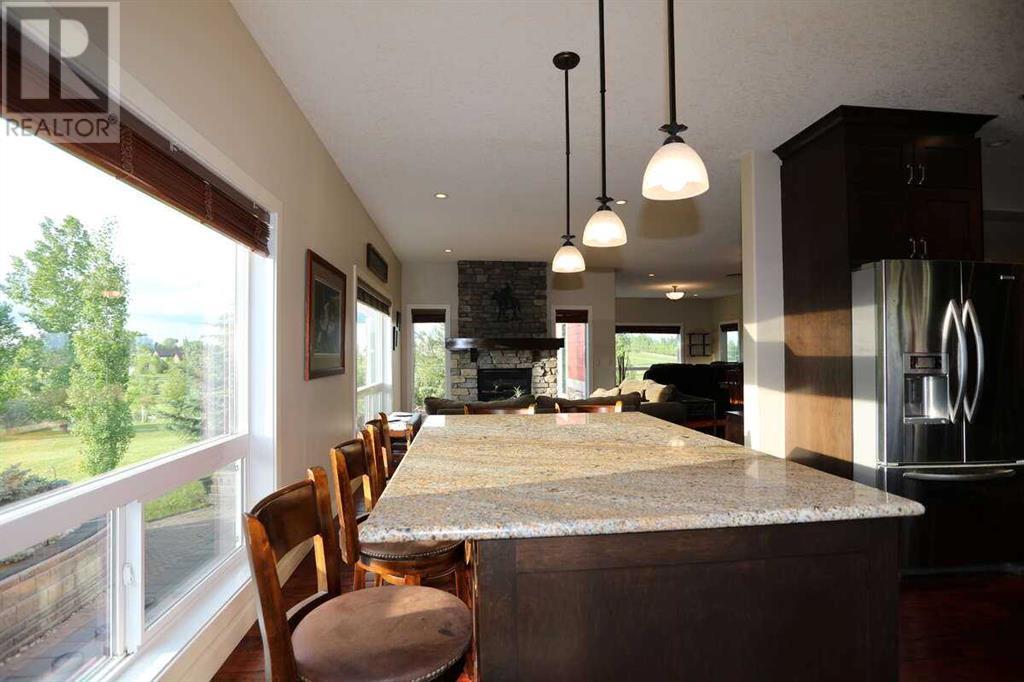
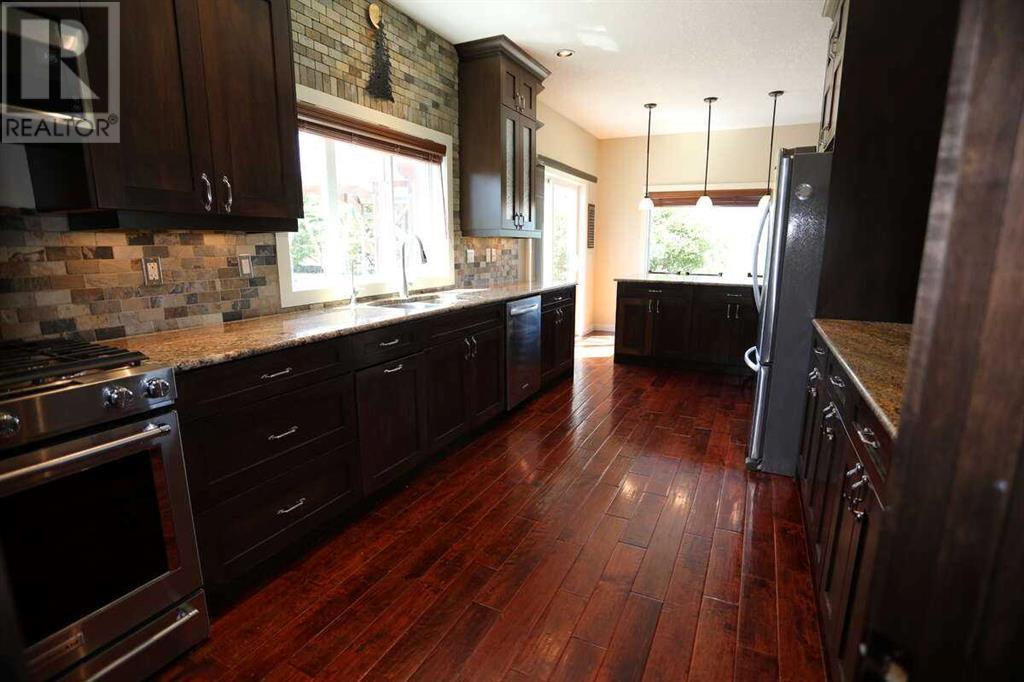
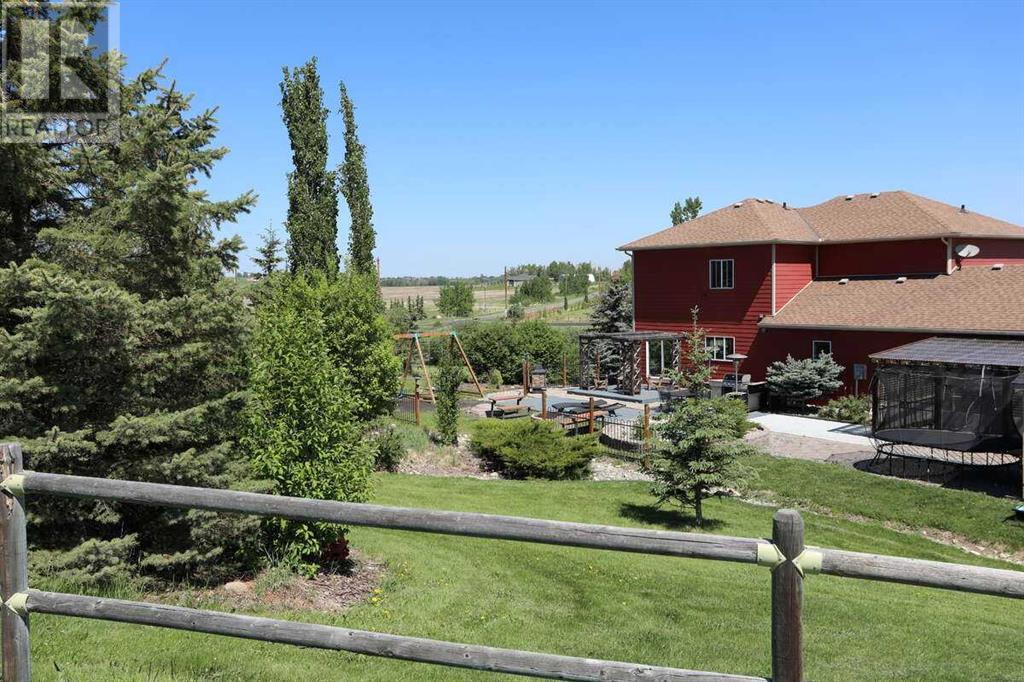
$1,489,000
32015 292 Avenue E
De Winton, Alberta, Alberta, T1S4P7
MLS® Number: A2143911
Property description
For additional information, please click on Brochure button. Safely ride horses and play on your Acreage Home neighbouring Calgary.Embrace the luxury of rural living on a gated 5-acre estate just ten minutes south of Calgary and ten minutes north of Okotoks. Your next acreage-home is centrally located and designed to provide green tranquility with purpose, with the security from rural critters. Your new home is perfectly positioned for a 10-minute to Calgary’s Seaton South Health Campus and VIP Theatres, a 30-minute drive to downtown Calgary Tower, a 35-minute trip to Calgary International Airport or 70 minutes to beautiful Kananaskis.Families will love the 3-minute drive to two K to 9 schools, with buses stopping at your gate and an incredible family-oriented neighborhood. Your mature-landscaped acreage is a safe haven for families, professionals, and nature enthusiasts. Offering room for up to three horses or equivalent, and the MD provisions for a 2400 sq/ft shop or barn, your fully buffalo-grade fenced property, has a 10,500 sq/ft driveway, 110v-powered gates. Step inside your new home, offering over 3,500 sq/ft of living space across three levels, all with 9-foot ceilings. The house features four bedrooms upstairs and four bathrooms throughout. Enjoy the luxury comfort of twin furnaces with built-in air conditioners, an in-floor heated basement and garage. The oversized 3-car garage is equipped with a dog-wash station and has inside and outside 240v/50-amp connection for car lifts and RVs. The garage rear-door links to your enclosed 19D Swimspa, singles-tennis size court and 220 sq/foot detached shop with the equipment and gear to manage your new acreage home.Upstairs, your regal bedroom retreat has a spa-inspired ensuite and walk-in closet, with the other three large bedrooms and fortified by another granite counter two-room full bathroom suite.The main floor boasts a large gourmet kitchen with same granite countertops, stainless steel appliances, and a Costco-grade pantry. This space seamlessly merges your massive mudroom with an open-designed dining area, fireplace relaxation area, media-living space, and a separate front-door office.The home’s lower level is designed for year-round fun, work, and relaxation in mind; with a theatre area, center gym area, and large hobby/study rooms with large windows.This 5-acre, three level, 3500 sq/ft home is modern Canadian rural living, just ten minutes from the fifth most livable city in the world !!!
Building information
Type
*****
Appliances
*****
Basement Development
*****
Basement Type
*****
Constructed Date
*****
Construction Style Attachment
*****
Cooling Type
*****
Exterior Finish
*****
Fireplace Present
*****
FireplaceTotal
*****
Flooring Type
*****
Foundation Type
*****
Half Bath Total
*****
Heating Fuel
*****
Heating Type
*****
Size Interior
*****
Stories Total
*****
Total Finished Area
*****
Land information
Acreage
*****
Amenities
*****
Fence Type
*****
Land Disposition
*****
Landscape Features
*****
Size Depth
*****
Size Frontage
*****
Size Irregular
*****
Size Total
*****
Rooms
Main level
2pc Bathroom
*****
Laundry room
*****
Living room
*****
Den
*****
Dining room
*****
Living room
*****
Kitchen
*****
Basement
2pc Bathroom
*****
Office
*****
Furnace
*****
Other
*****
Office
*****
Second level
5pc Bathroom
*****
6pc Bathroom
*****
Bedroom
*****
Bedroom
*****
Bedroom
*****
Primary Bedroom
*****
Main level
2pc Bathroom
*****
Laundry room
*****
Living room
*****
Den
*****
Dining room
*****
Living room
*****
Kitchen
*****
Basement
2pc Bathroom
*****
Office
*****
Furnace
*****
Other
*****
Office
*****
Second level
5pc Bathroom
*****
6pc Bathroom
*****
Bedroom
*****
Bedroom
*****
Bedroom
*****
Primary Bedroom
*****
Courtesy of Easy List Realty
Book a Showing for this property
Please note that filling out this form you'll be registered and your phone number without the +1 part will be used as a password.
