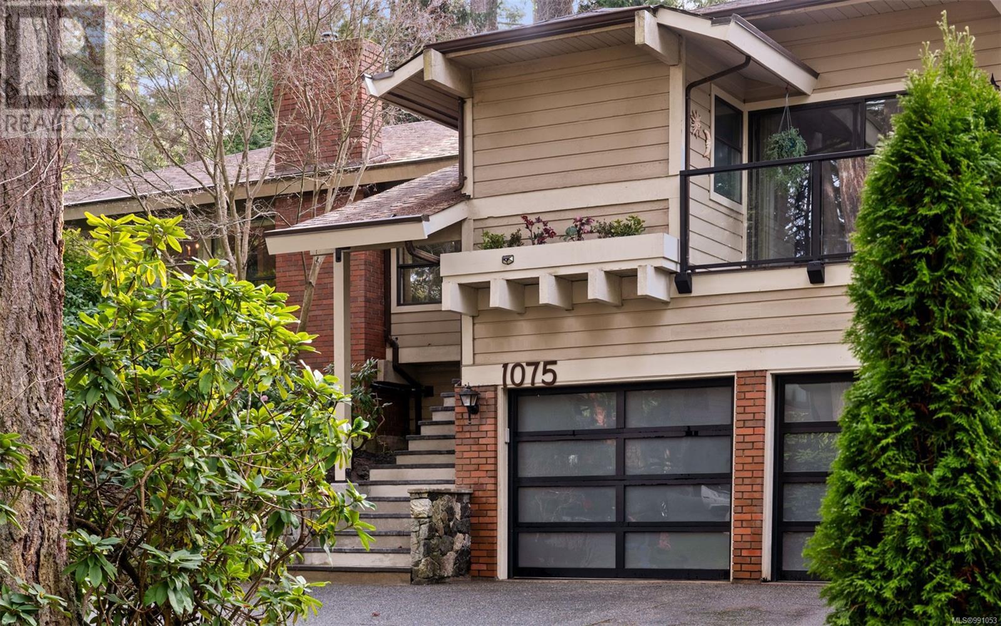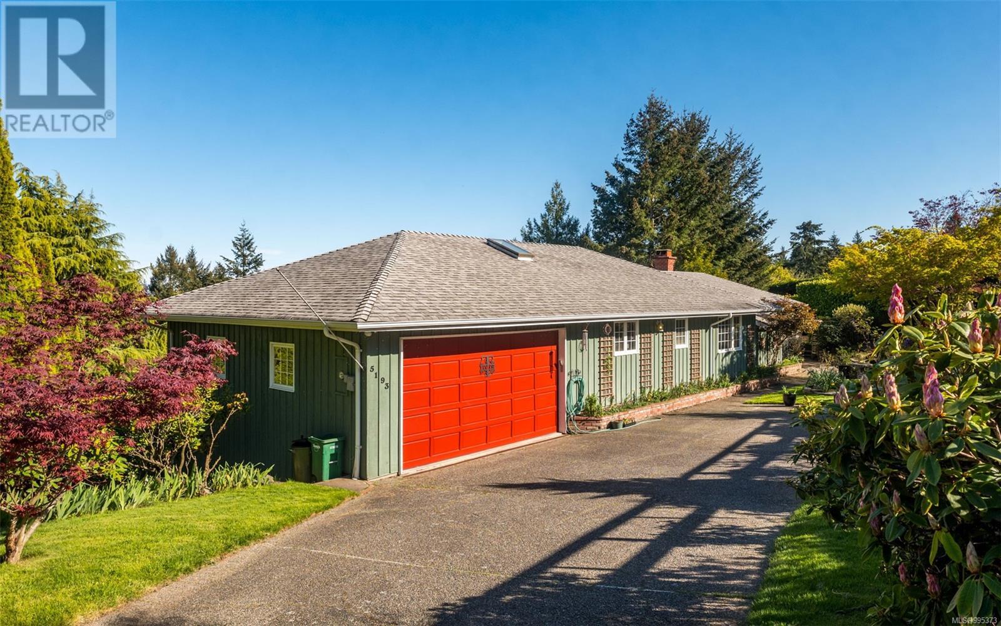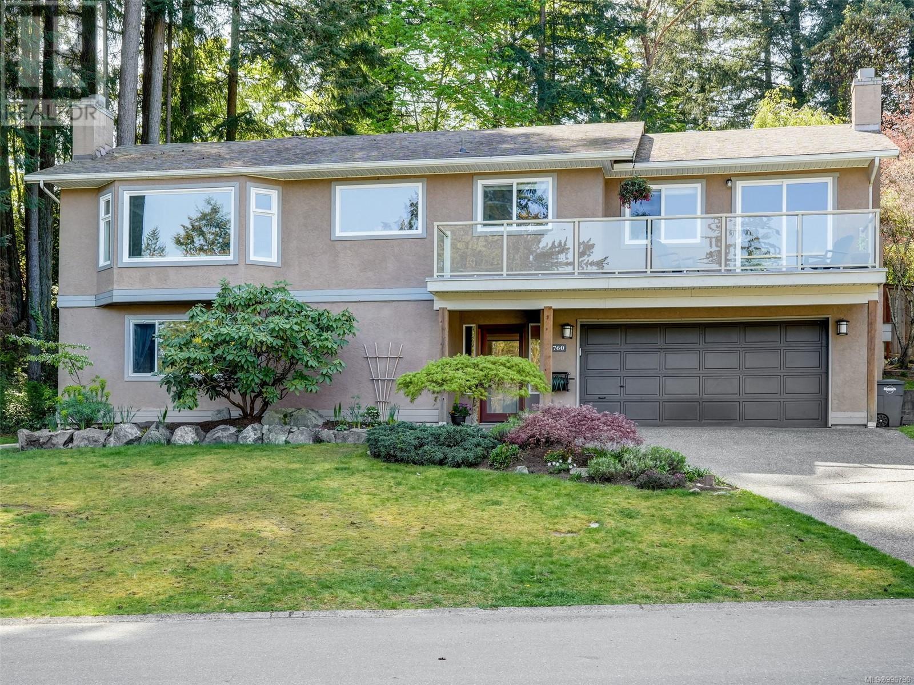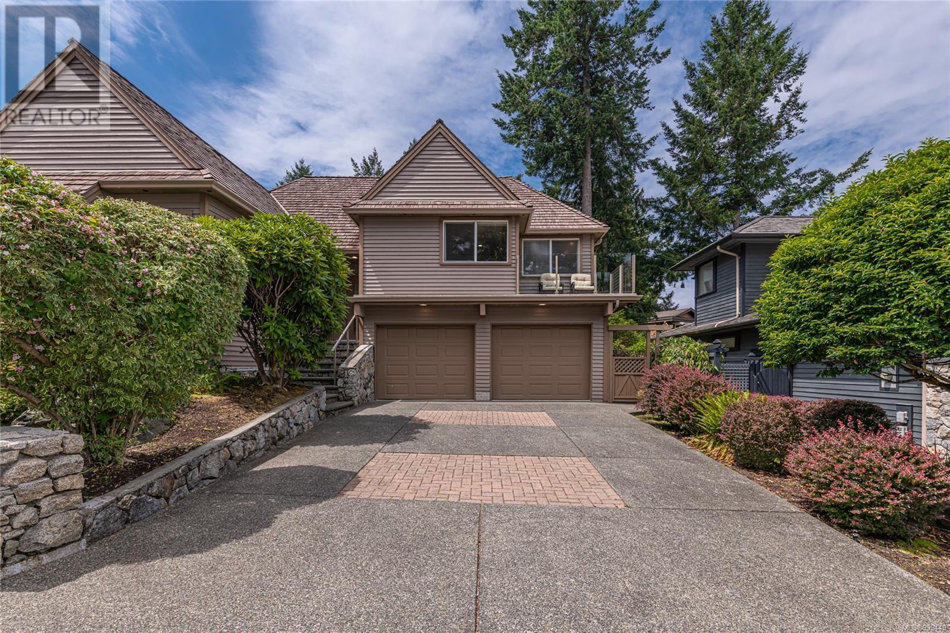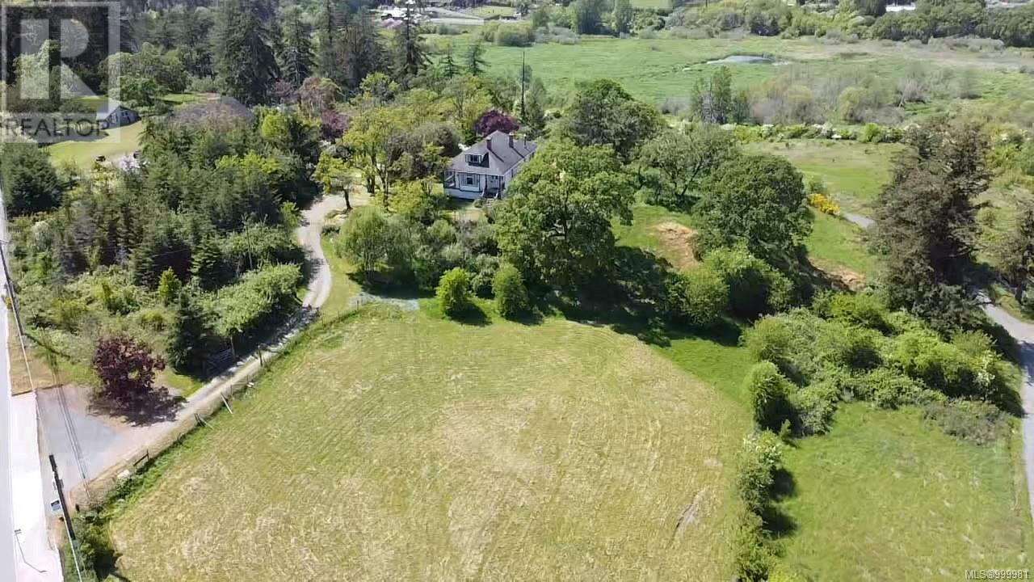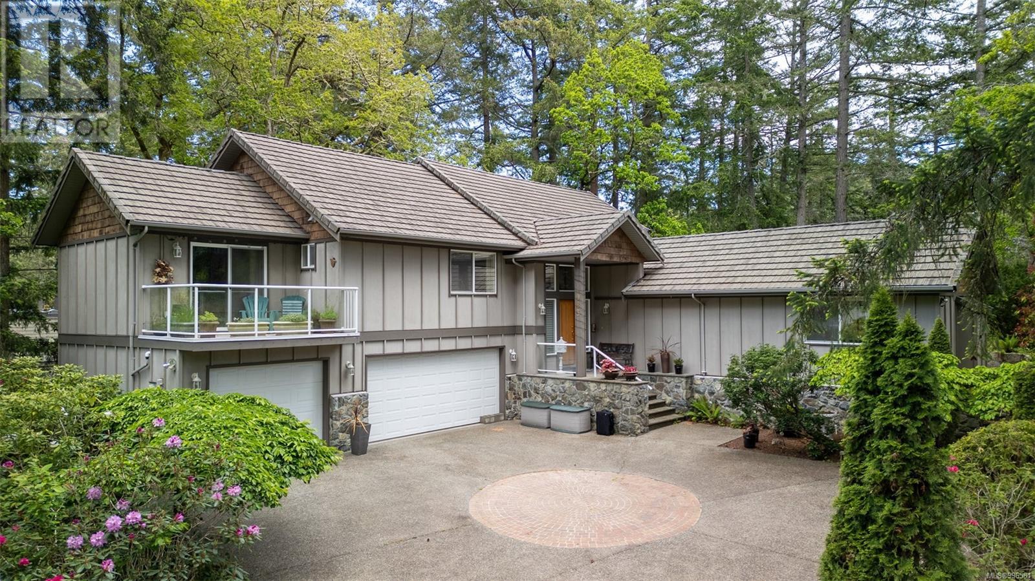Free account required
Unlock the full potential of your property search with a free account! Here's what you'll gain immediate access to:
- Exclusive Access to Every Listing
- Personalized Search Experience
- Favorite Properties at Your Fingertips
- Stay Ahead with Email Alerts
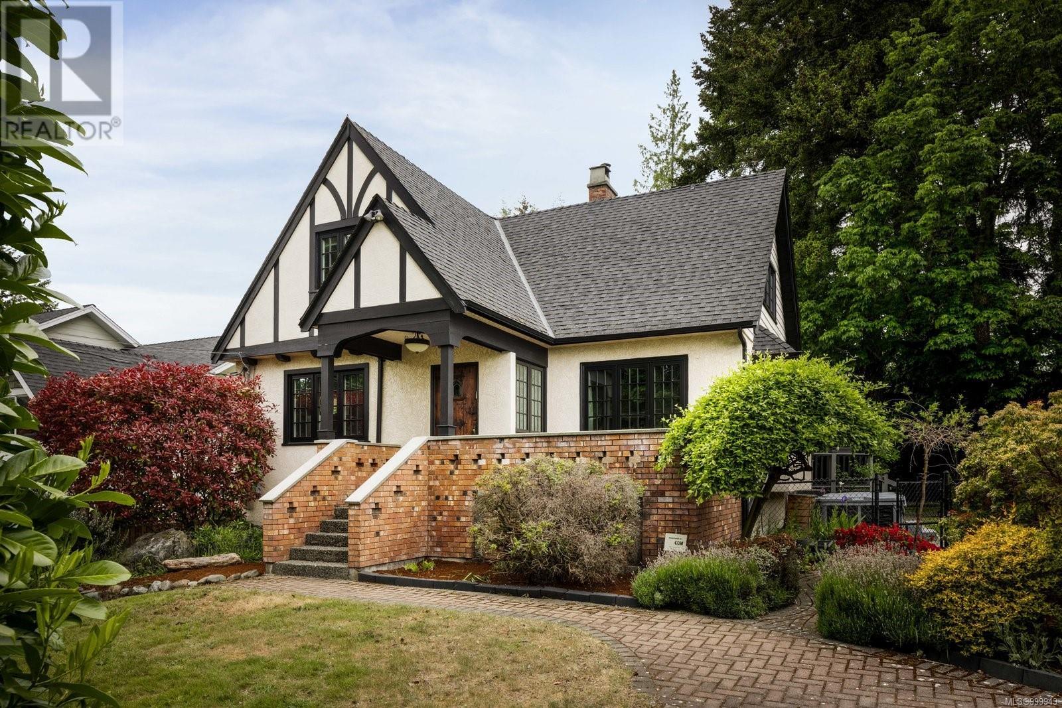
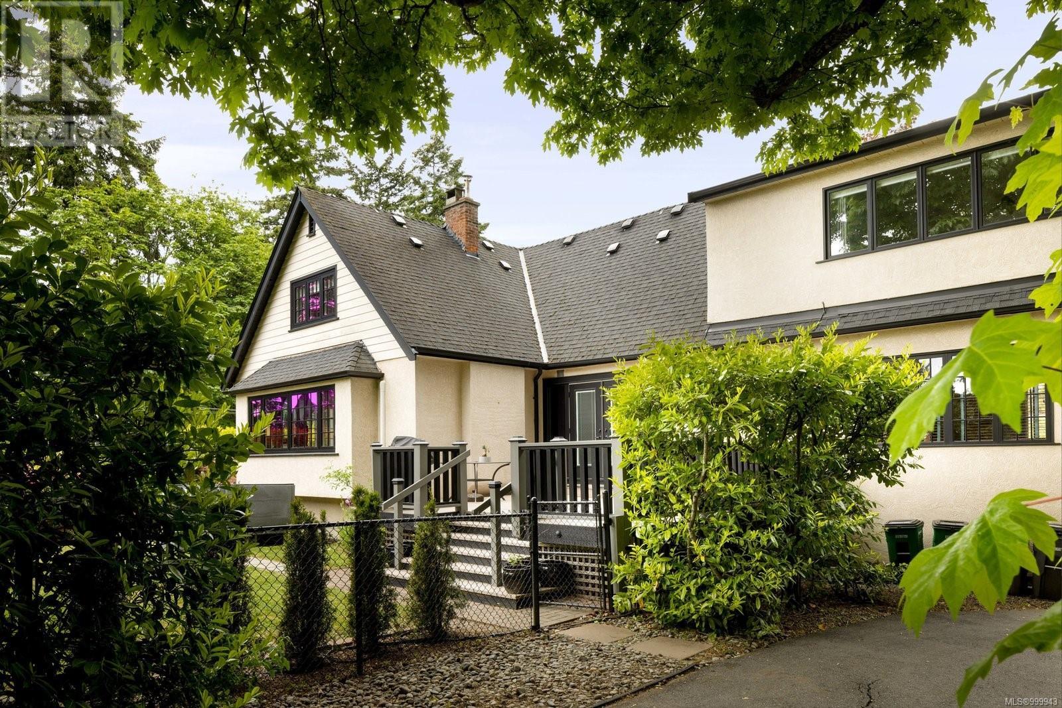
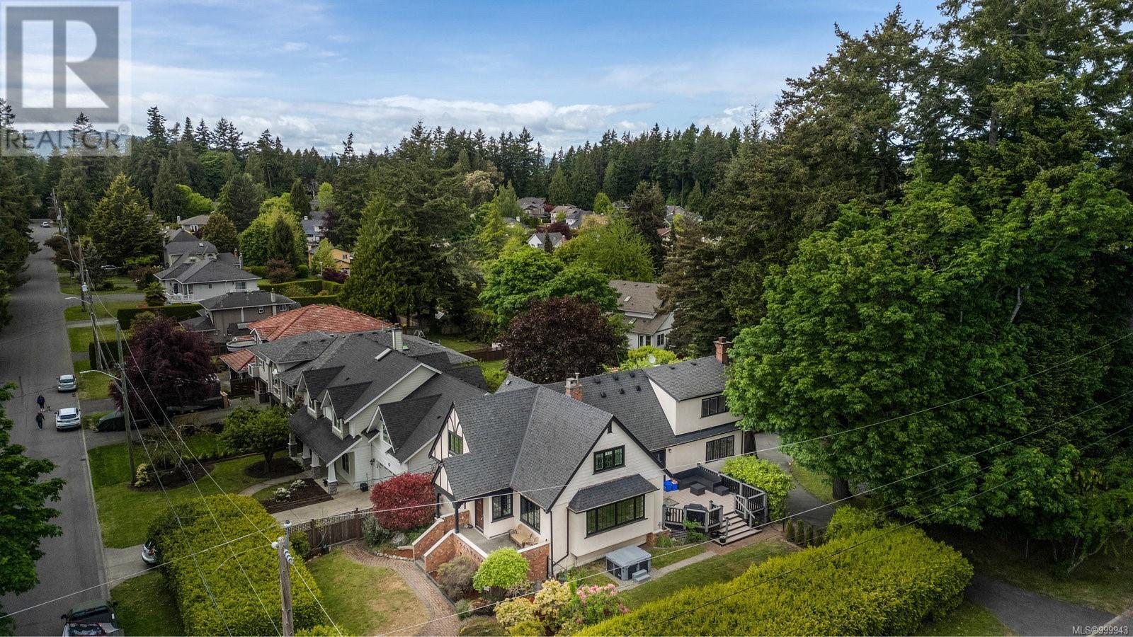
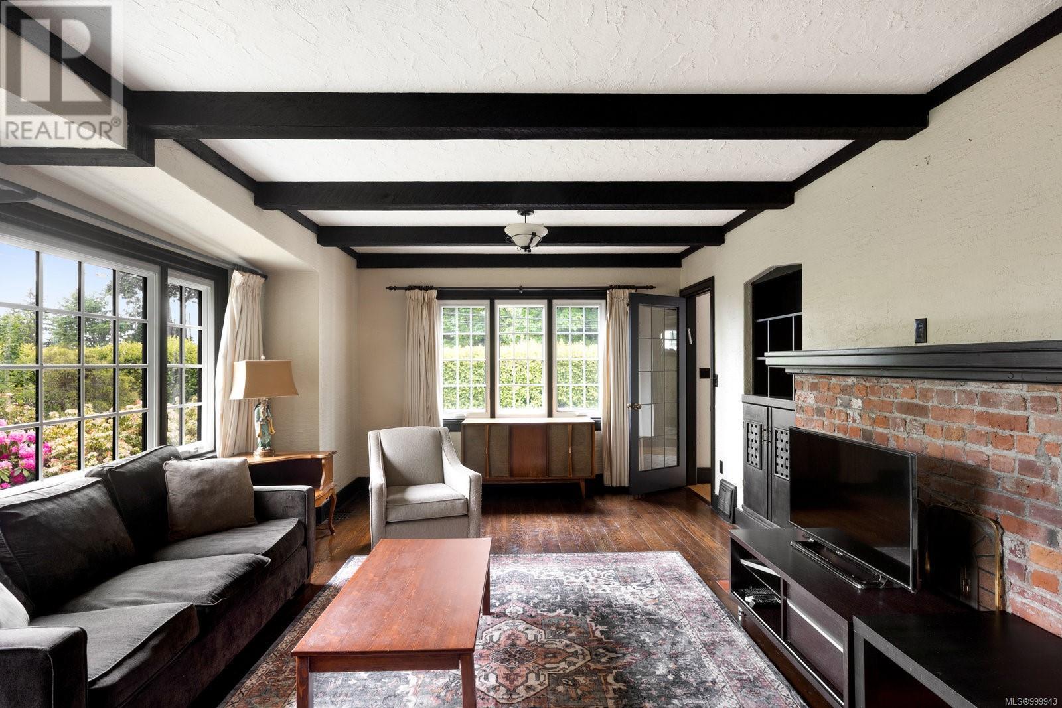
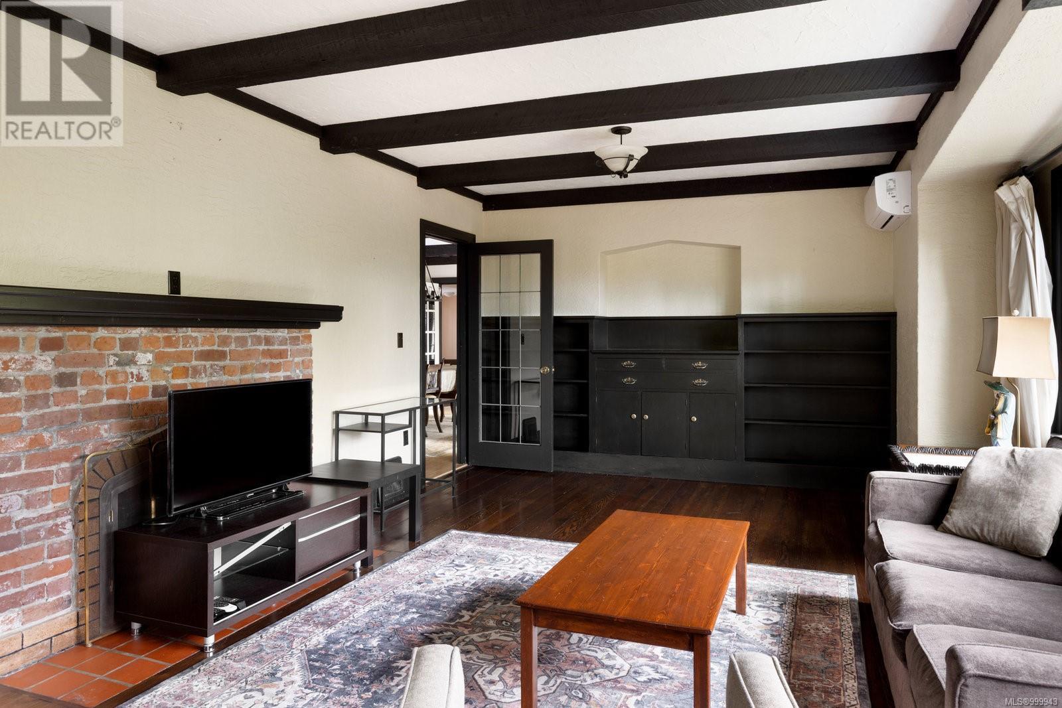
$1,689,000
5208 Del Monte Ave
Saanich, British Columbia, British Columbia, V8Y1X2
MLS® Number: 999943
Property description
*OH Sat 2-4 PM* Exceptional character home situated in the heart of the heavily sought after Cordova Bay neighborhood! This lovely home is nestled away on a private rural 11,081 sq/ft lot & offers 4000 sq/ft, 4Beds+Den & 3 Baths. Boasting a spacious & flexible layout w/options for all buyers. The main level enjoys a formal LR w/beamed ceiling, HW floors, built-ins & FP. A chef's kitchen w/granite counters & separate pantry overlooks your DR which flows out seamlessly to your large deck & fenced in yard w/hot tub! A home office, & second South facing patio w/Ocean Views & massive FR w/gas FP help to finish off the main. Upstairs find an executive primary suite w/11' vaulted ceilings, 2 walk-in closets & ensuite, 3 more generous sized bedrooms & full bath. The lower level provides a large bonus rec room & flex space. Some updates include newer windows, perimeter drains, 2 heat pumps & ample room for the kids to enjoy. A perfect blend of character & modern amenities make this home a must see!
Building information
Type
*****
Constructed Date
*****
Cooling Type
*****
Fireplace Present
*****
FireplaceTotal
*****
Heating Fuel
*****
Heating Type
*****
Size Interior
*****
Total Finished Area
*****
Land information
Size Irregular
*****
Size Total
*****
Rooms
Other
Storage
*****
Main level
Entrance
*****
Patio
*****
Office
*****
Living room
*****
Kitchen
*****
Pantry
*****
Dining room
*****
Family room
*****
Bathroom
*****
Lower level
Laundry room
*****
Media
*****
Recreation room
*****
Storage
*****
Other
*****
Other
*****
Second level
Bedroom
*****
Bedroom
*****
Bedroom
*****
Bathroom
*****
Primary Bedroom
*****
Ensuite
*****
Storage
*****
Storage
*****
Other
Storage
*****
Main level
Entrance
*****
Patio
*****
Office
*****
Living room
*****
Kitchen
*****
Pantry
*****
Dining room
*****
Family room
*****
Bathroom
*****
Lower level
Laundry room
*****
Media
*****
Recreation room
*****
Storage
*****
Other
*****
Other
*****
Second level
Bedroom
*****
Bedroom
*****
Bedroom
*****
Bathroom
*****
Primary Bedroom
*****
Ensuite
*****
Storage
*****
Storage
*****
Courtesy of Pemberton Holmes Ltd.
Book a Showing for this property
Please note that filling out this form you'll be registered and your phone number without the +1 part will be used as a password.
