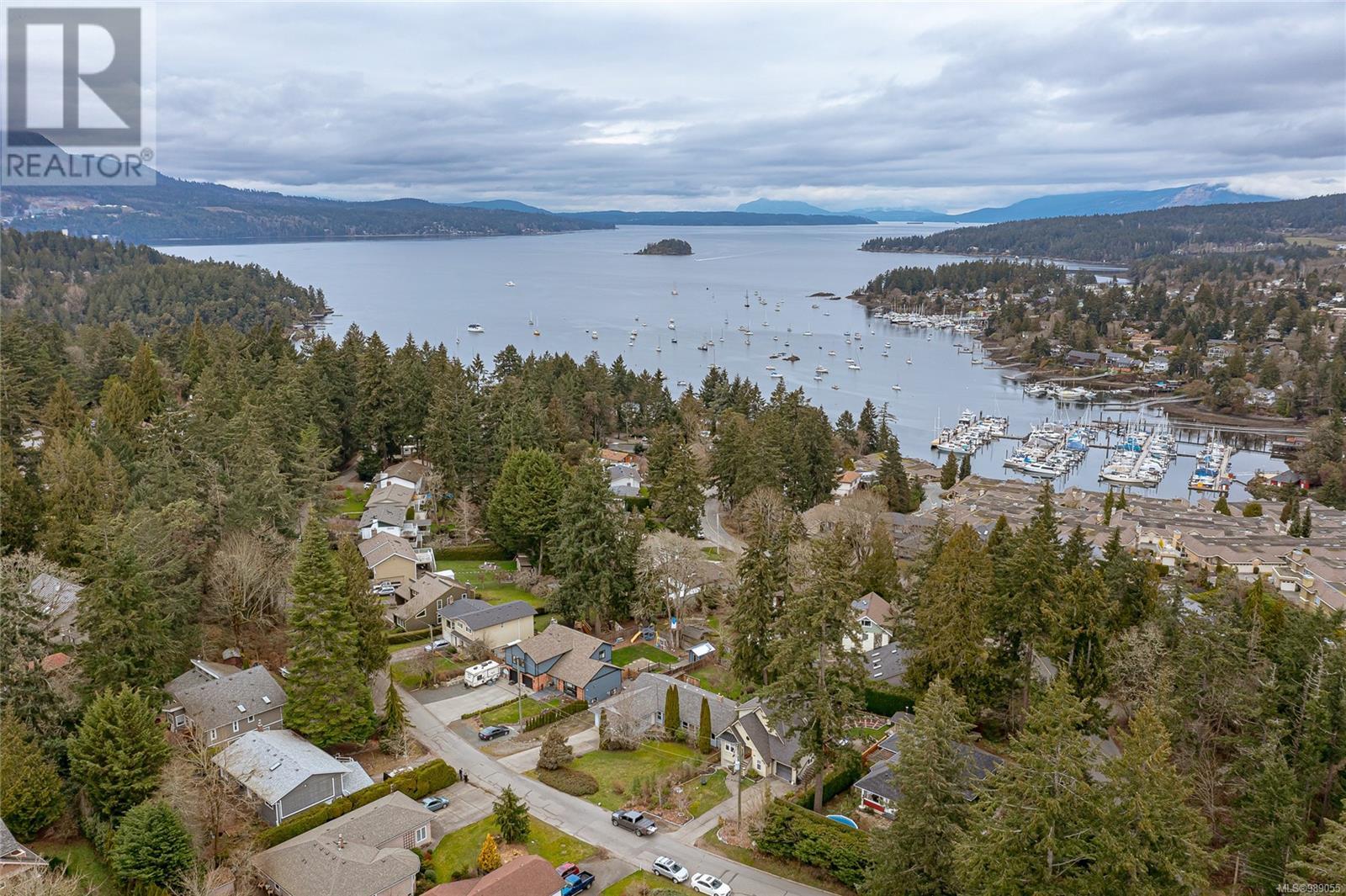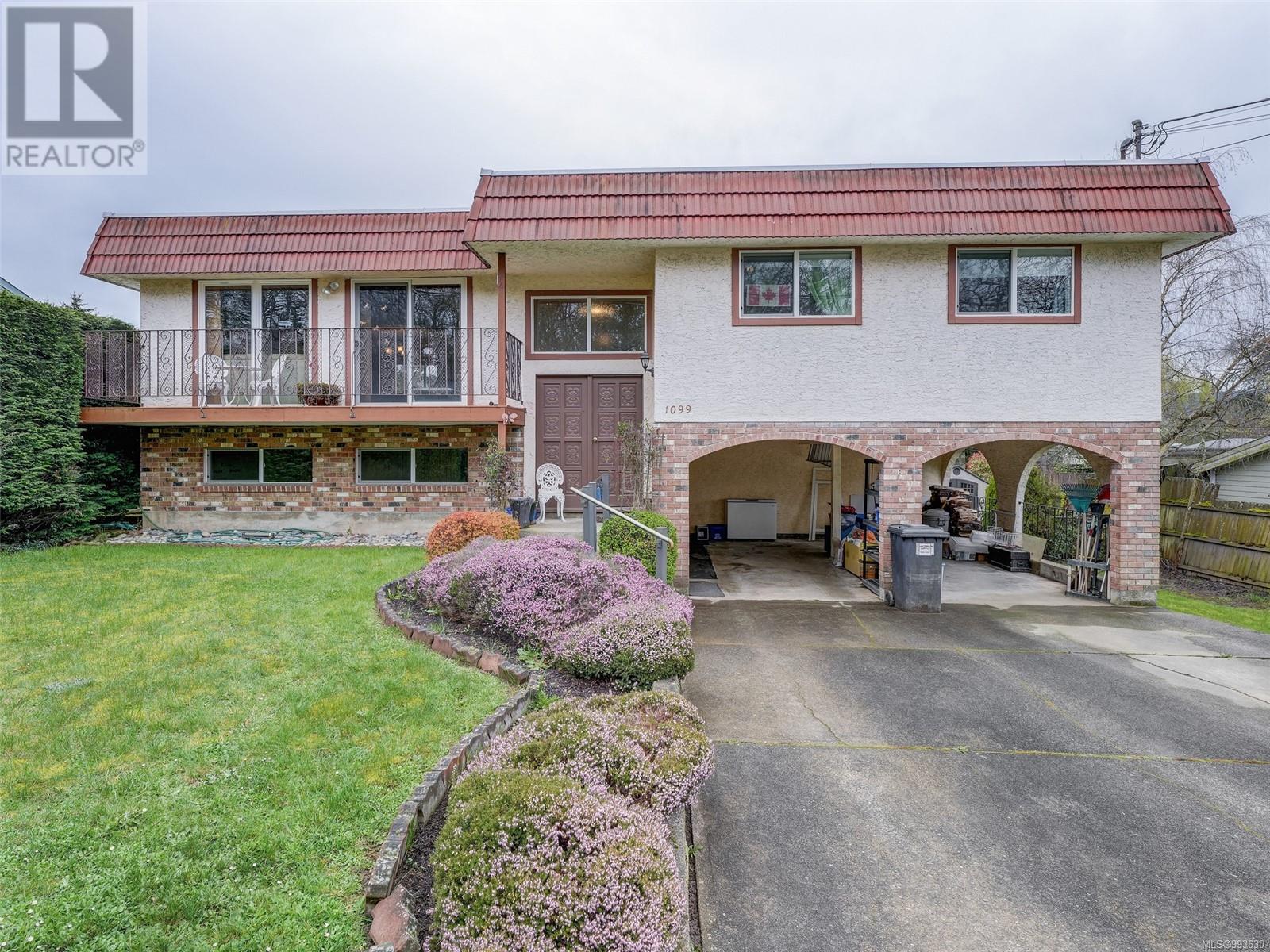Free account required
Unlock the full potential of your property search with a free account! Here's what you'll gain immediate access to:
- Exclusive Access to Every Listing
- Personalized Search Experience
- Favorite Properties at Your Fingertips
- Stay Ahead with Email Alerts

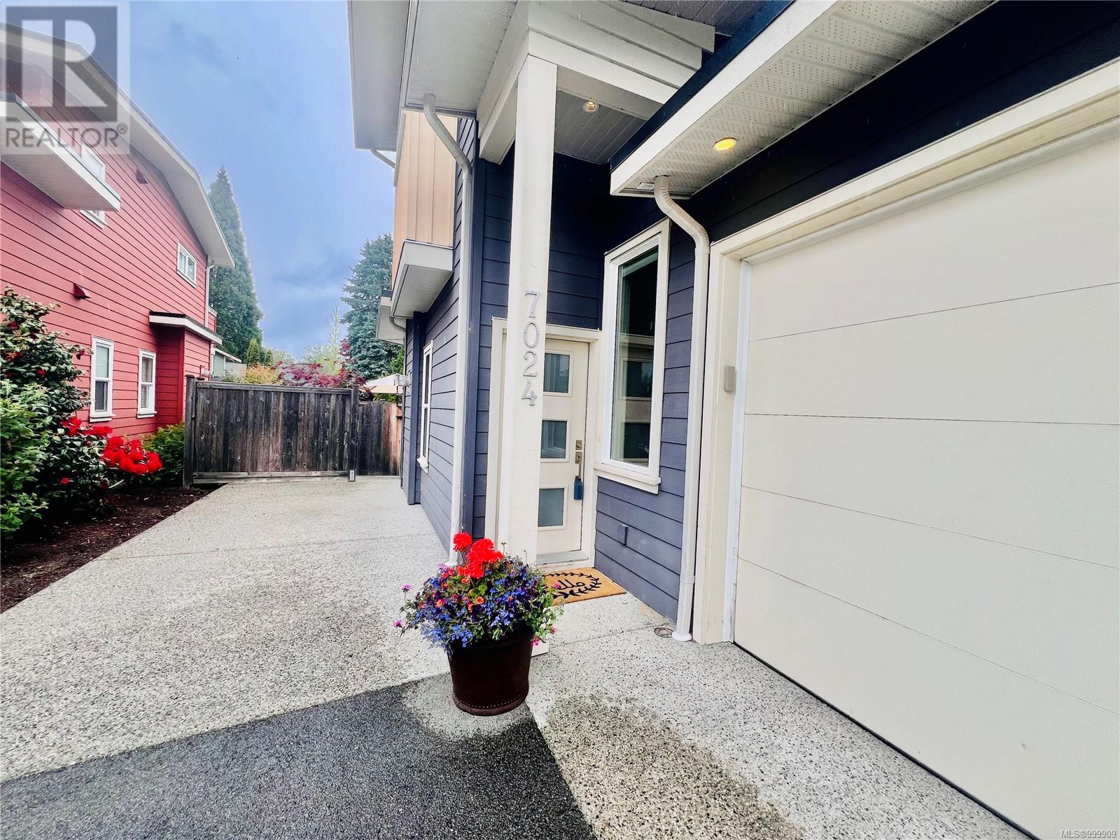
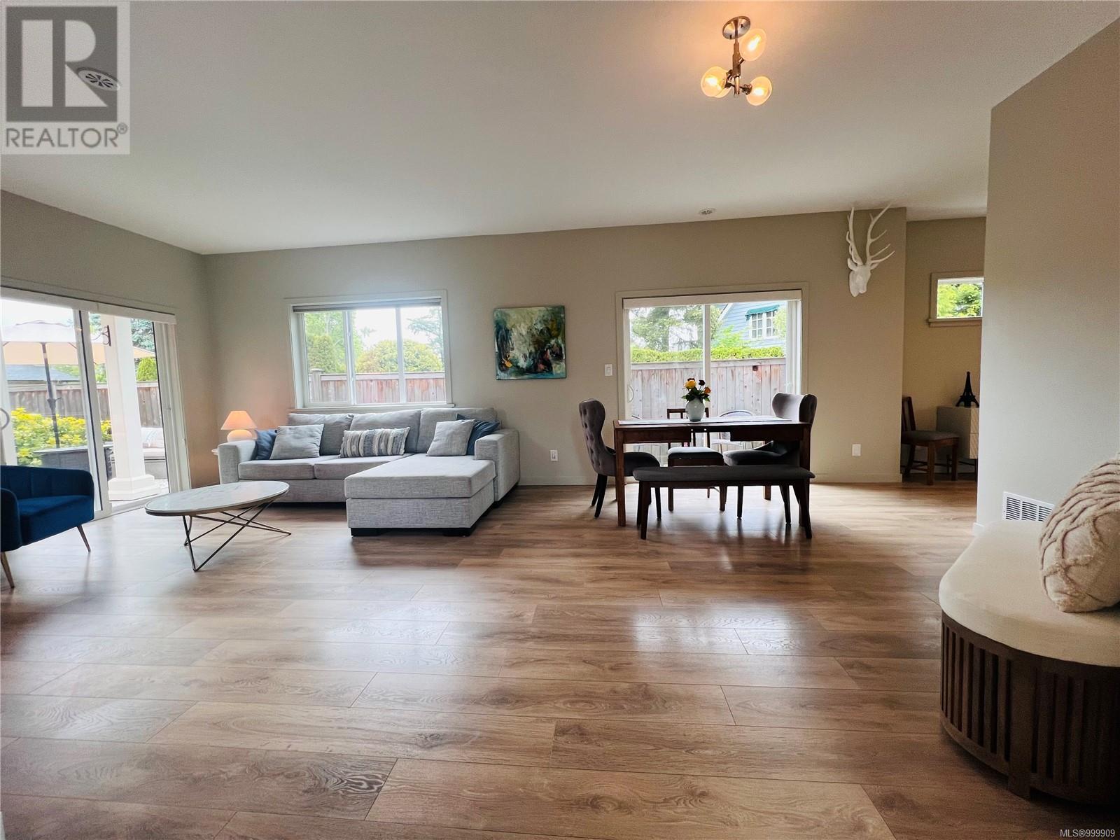
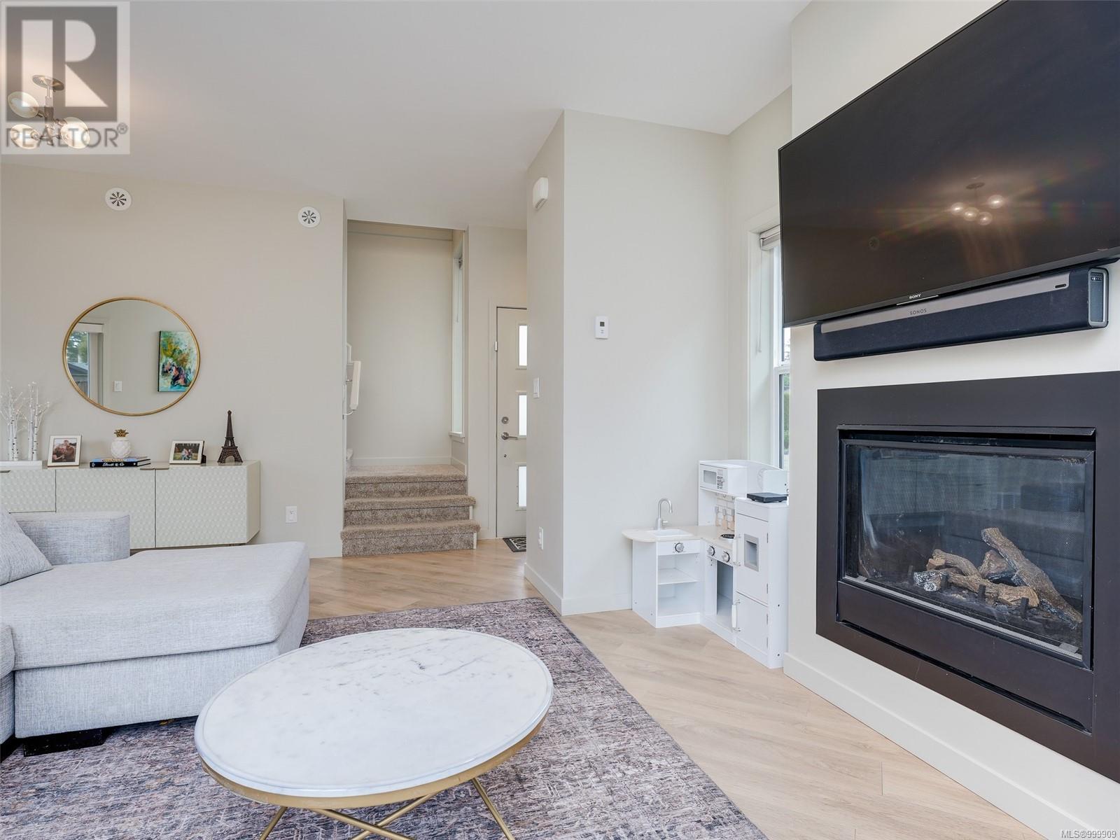
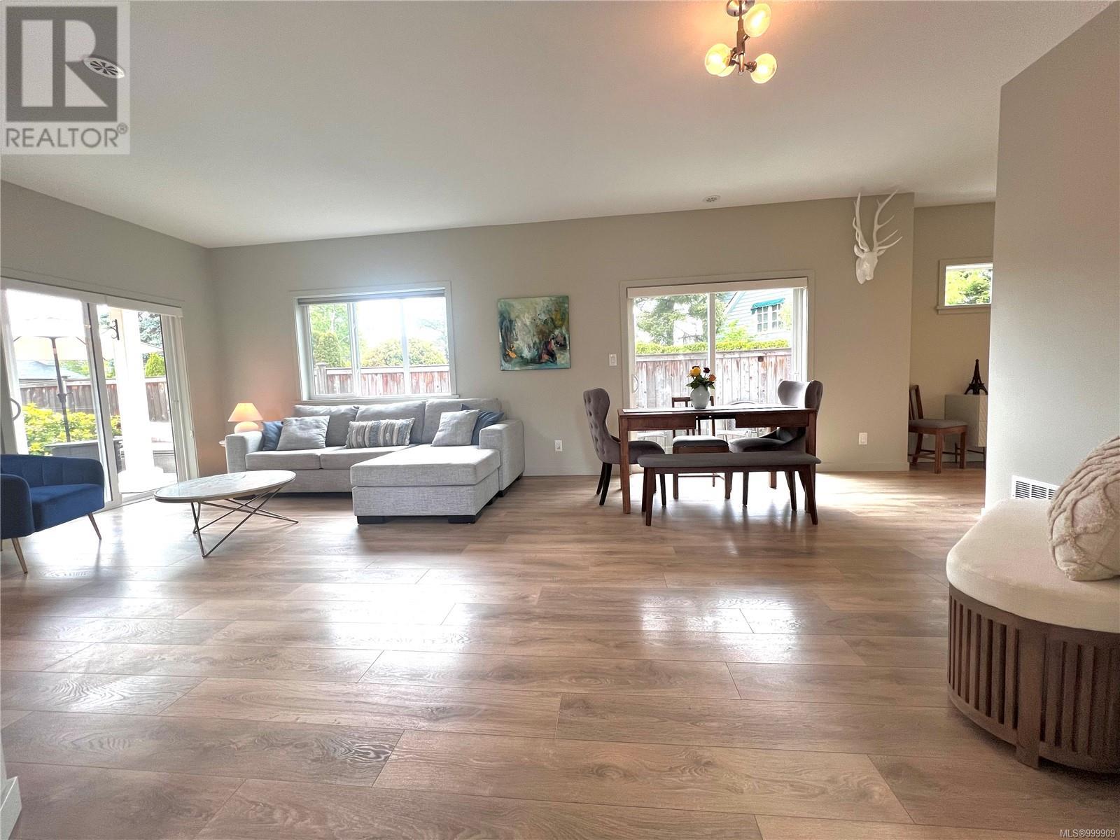
$899,900
7024 Wallace Dr
Central Saanich, British Columbia, British Columbia, V8M1G1
MLS® Number: 999909
Property description
Act Now – No Strata Fees! This Beautifully Maintained, One-Owner Detached Home Was Built By The Award-Winning Cadillac Homes And Still Shows Like New. Ideally Located In The Heart Of Brentwood Bay’s Sought-After, Family-Friendly Community, It’s Just A Short Walk To Shopping, Parks, Amenities, And Only A Few Blocks From The Ocean. Step Inside And Discover Quality Throughout: 9-Foot Ceilings, A Designer Kitchen With Quartz Countertops And Full Appliance Package, Cozy Gas Fireplace In The Living Room, And A High-Efficiency Natural Gas Forced-Air Furnace. Enjoy The Convenience Of On-Demand Hot Water And The Comfort Of Heated Tile Floors In The Ensuite. Outdoor Spaces Abound With Three Patios Plus A Private Balcony Off The Primary Bedroom. Additional Features Include Underground Sprinklers And More Thoughtful Touches Throughout. This Home Offers Exceptional Value In An Unbeatable Location. Contact Us Today For More Information Or To Book Your Private Showing!
Building information
Type
*****
Constructed Date
*****
Cooling Type
*****
Fireplace Present
*****
FireplaceTotal
*****
Heating Fuel
*****
Heating Type
*****
Size Interior
*****
Total Finished Area
*****
Land information
Access Type
*****
Size Irregular
*****
Size Total
*****
Rooms
Main level
Living room
*****
Eating area
*****
Kitchen
*****
Second level
Primary Bedroom
*****
Ensuite
*****
Bedroom
*****
Bedroom
*****
Bathroom
*****
Main level
Living room
*****
Eating area
*****
Kitchen
*****
Second level
Primary Bedroom
*****
Ensuite
*****
Bedroom
*****
Bedroom
*****
Bathroom
*****
Main level
Living room
*****
Eating area
*****
Kitchen
*****
Second level
Primary Bedroom
*****
Ensuite
*****
Bedroom
*****
Bedroom
*****
Bathroom
*****
Main level
Living room
*****
Eating area
*****
Kitchen
*****
Second level
Primary Bedroom
*****
Ensuite
*****
Bedroom
*****
Bedroom
*****
Bathroom
*****
Main level
Living room
*****
Eating area
*****
Kitchen
*****
Second level
Primary Bedroom
*****
Ensuite
*****
Bedroom
*****
Bedroom
*****
Bathroom
*****
Main level
Living room
*****
Eating area
*****
Kitchen
*****
Second level
Primary Bedroom
*****
Ensuite
*****
Bedroom
*****
Bedroom
*****
Bathroom
*****
Main level
Living room
*****
Eating area
*****
Courtesy of RE/MAX Generation
Book a Showing for this property
Please note that filling out this form you'll be registered and your phone number without the +1 part will be used as a password.
