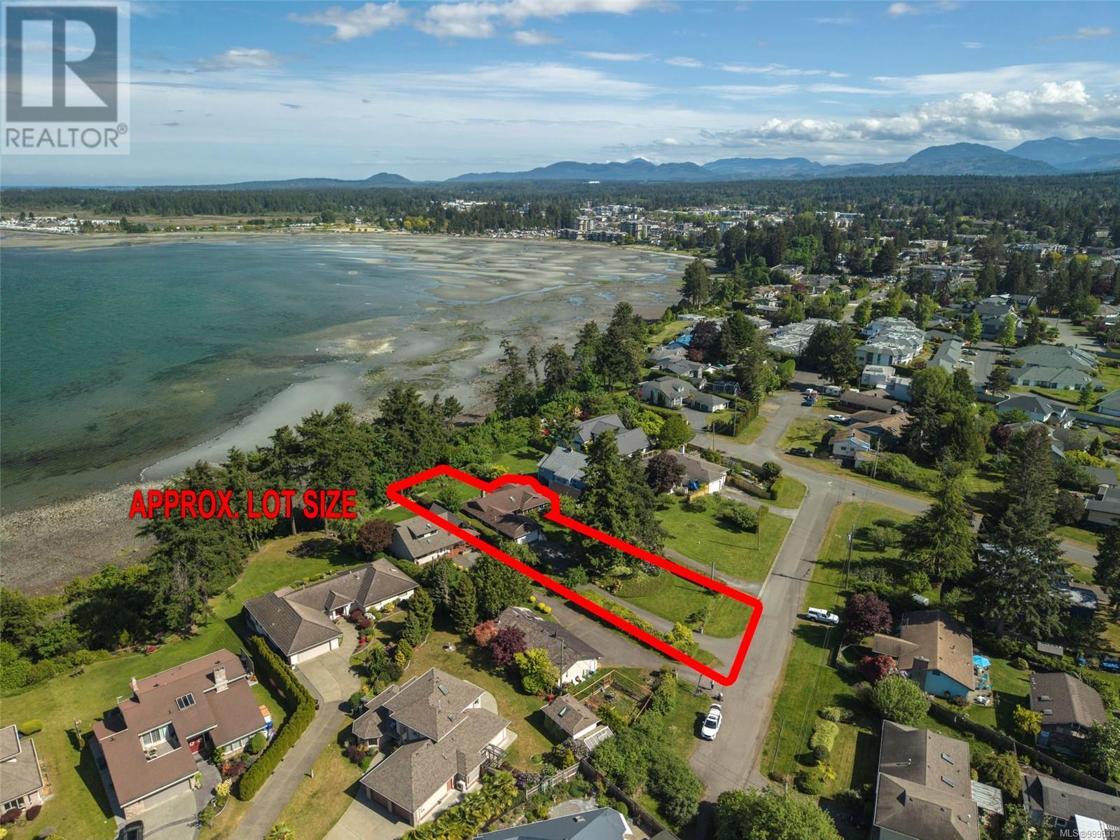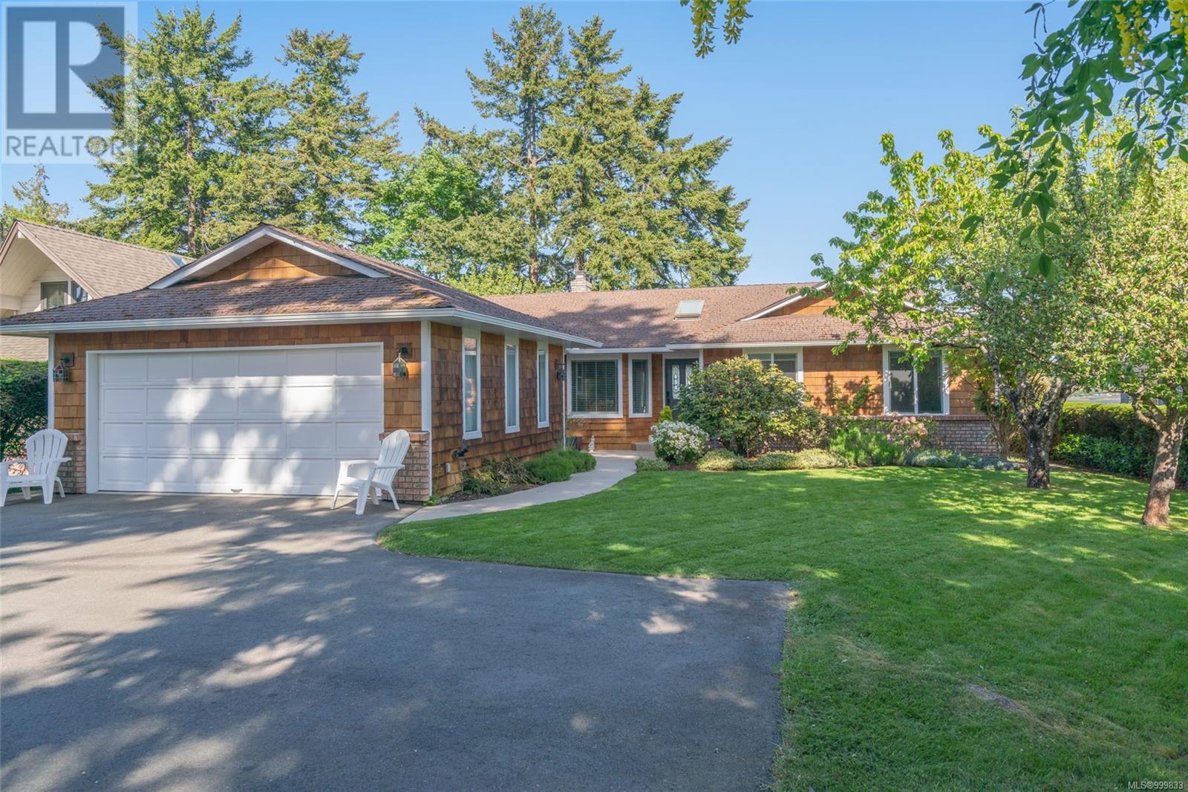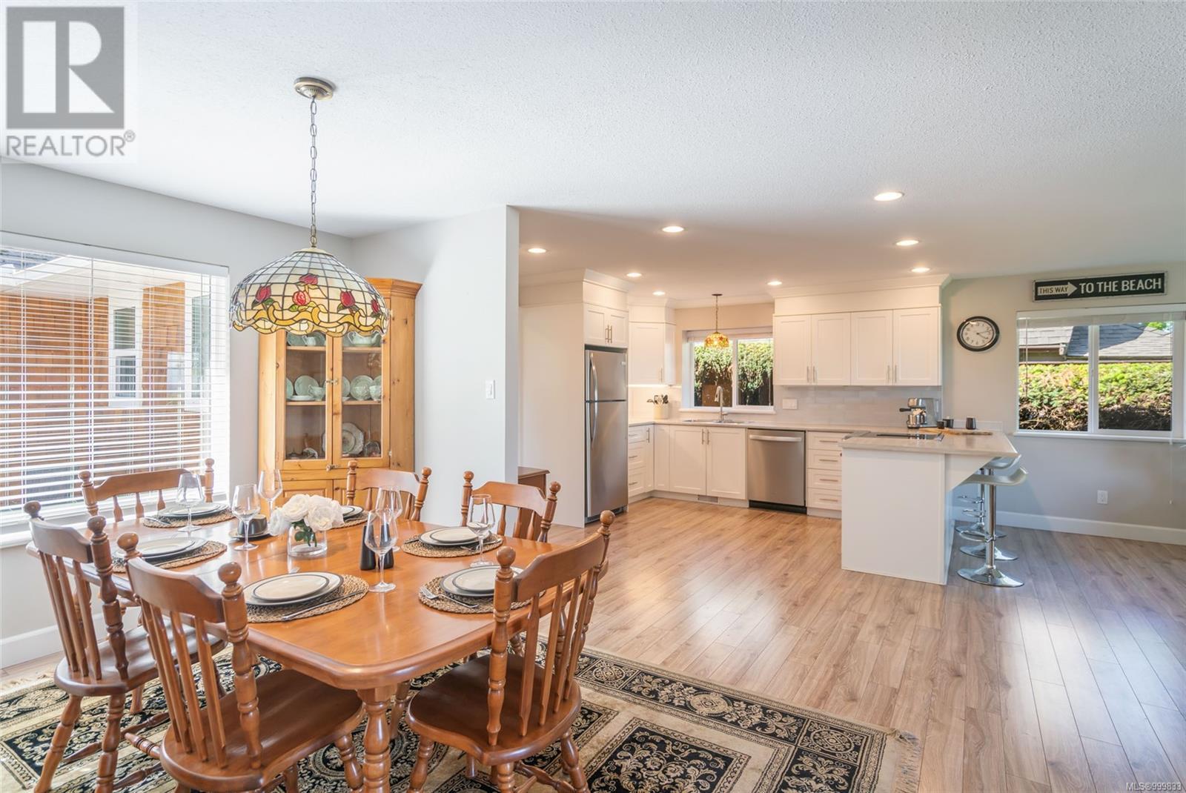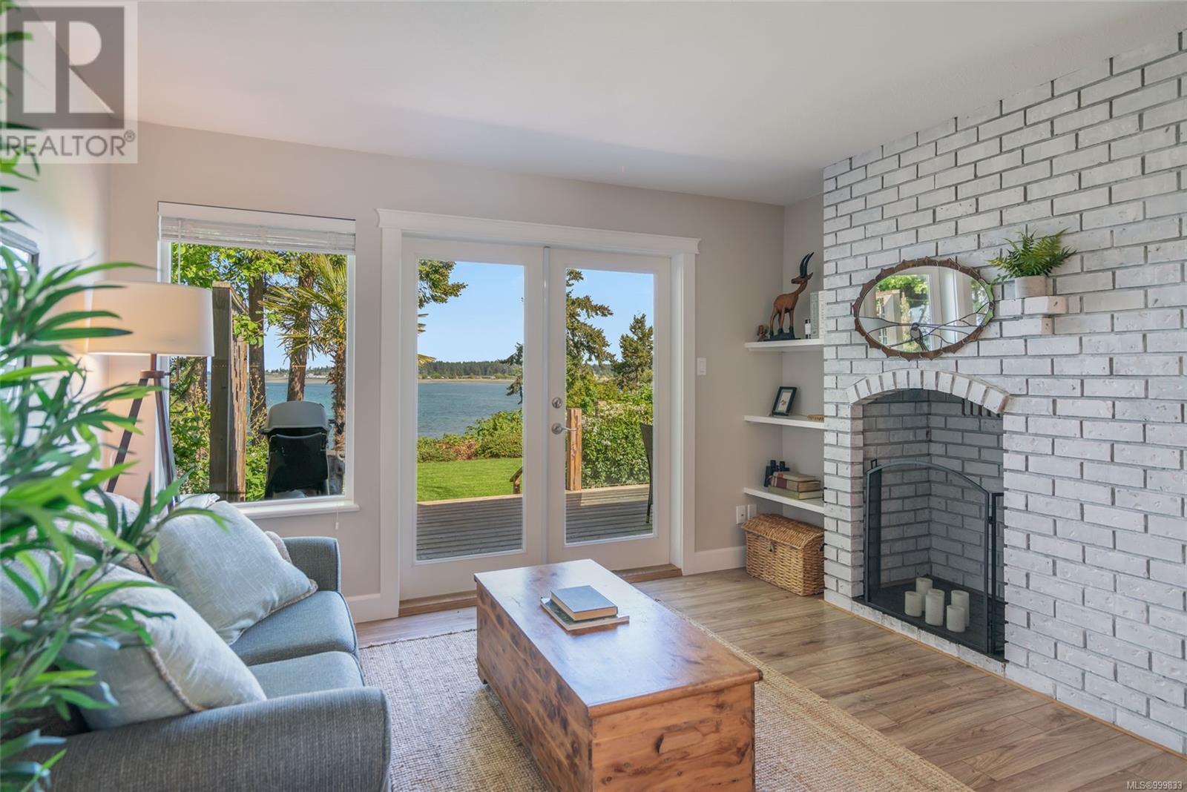Free account required
Unlock the full potential of your property search with a free account! Here's what you'll gain immediate access to:
- Exclusive Access to Every Listing
- Personalized Search Experience
- Favorite Properties at Your Fingertips
- Stay Ahead with Email Alerts





$1,898,000
428 Dogwood St N
Parksville, British Columbia, British Columbia, V9P1C6
MLS® Number: 999833
Property description
Charming and Updated Parksville Waterfront Home! Tucked away on a quiet no-thru road, you'll find this 1764 sqft 3 Bed/3 Bath Oceanfront Rancher boasting commanding views of Parksville Bay, the Strait of Georgia, and the distant snow-capped mainland mountains. Set on a .53-acre high-bank waterfront lot, this nicely updated home boasts a spacious floor plan, superb outdoor living spaces for entertaining or relaxing, a private staircase down to the beach, a skylight, and an expansive use of glass that captures resort-quality views from all main living areas. Perfectly positioned on the fringe of the downtown core, you’ll enjoy peaceful living with shopping, dining, and everyday amenities just minutes away. Soak up the sun in the west-facing front yard with mature landscaping and a cozy sitting patio. Step through a glass-inset door into a skylighted foyer with wood-look laminate flooring flowing into a bright open-concept layout. The Kitchen boasts stainless steel appliances, subway tile backsplash, shaker cabinetry with crown molding, and a breakfast bar. The Dining Room offers a corner window, while the spacious Living Room showcases stunning ocean views, a brick feature wall, and a gas fireplace. A cozy Family Room opens to a glass-paneled deck, expanded to capture breathtaking views that stretch beyond the landscaped backyard, across Parksville Bay, past Lasqueti, Texada, and the Ballenas Islands, all the way to Sechelt and the mainland mountains. From sunrise coffees to sunset dinners, this is a front-row seat to the natural beauty of island living. French doors from both living areas and the Primary Suite open to this deck. The Primary offers a walk-in closet and 3 pc ensuite with heated floors. Two more Bedrooms, a 4 pc bath, Laundry Room with desk, 2 pc Powder Room, and Double Garage with 200-amp service complete the home. Private stairs lead to Parksville Beach and the oceanfront boardwalk. Nice extras, amazing location! Visit our website for more.
Building information
Type
*****
Appliances
*****
Architectural Style
*****
Constructed Date
*****
Cooling Type
*****
Fireplace Present
*****
FireplaceTotal
*****
Heating Fuel
*****
Heating Type
*****
Size Interior
*****
Total Finished Area
*****
Land information
Access Type
*****
Size Irregular
*****
Size Total
*****
Rooms
Main level
Entrance
*****
Bedroom
*****
Bedroom
*****
Bathroom
*****
Primary Bedroom
*****
Ensuite
*****
Living room
*****
Family room
*****
Kitchen
*****
Dining room
*****
Laundry room
*****
Bathroom
*****
Courtesy of Royal LePage Parksville-Qualicum Beach Realty (PK)
Book a Showing for this property
Please note that filling out this form you'll be registered and your phone number without the +1 part will be used as a password.



