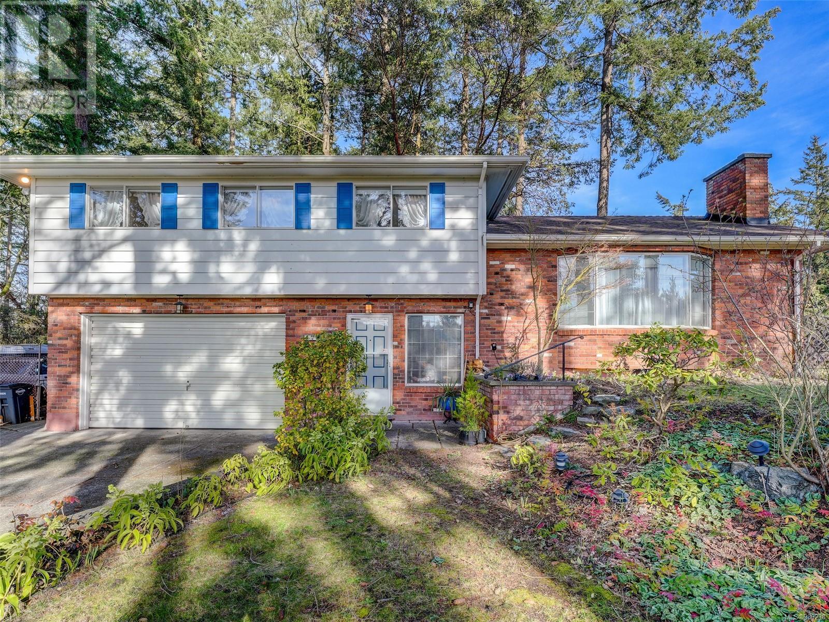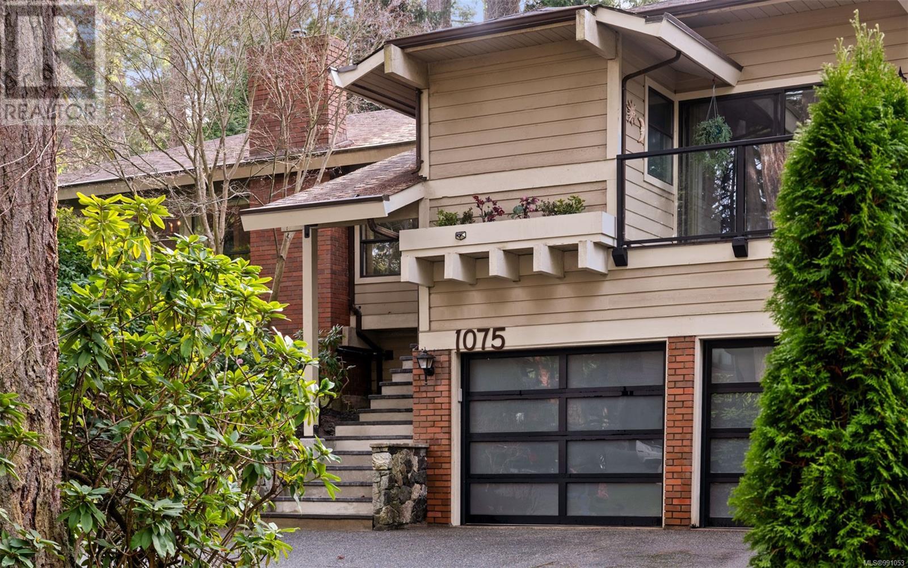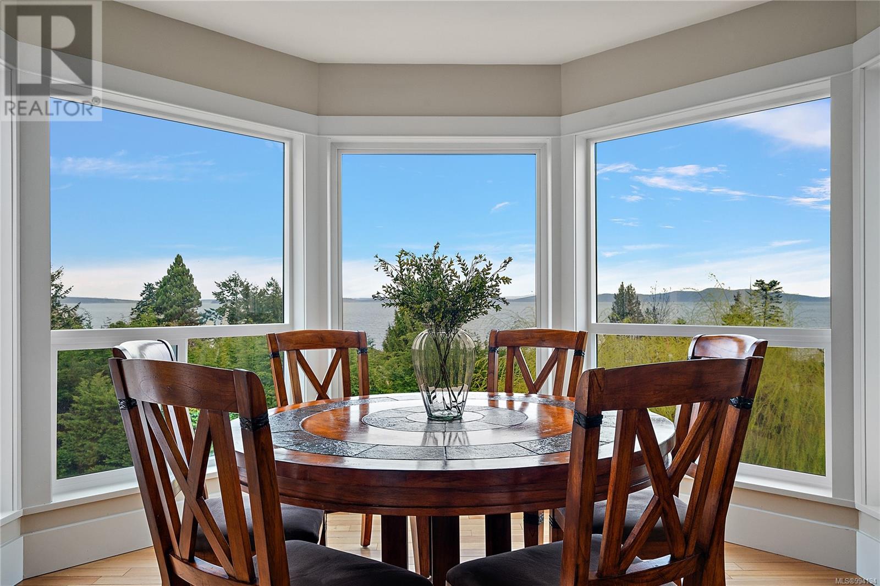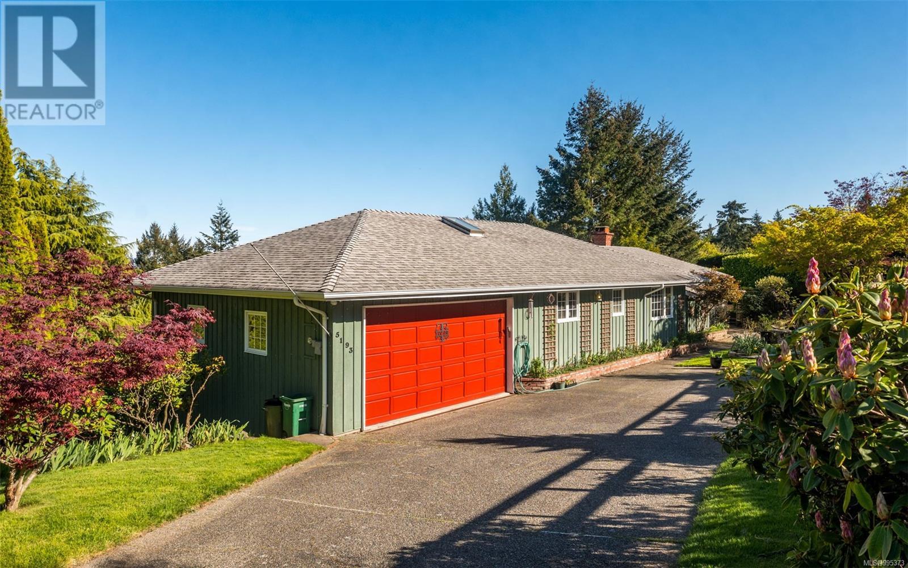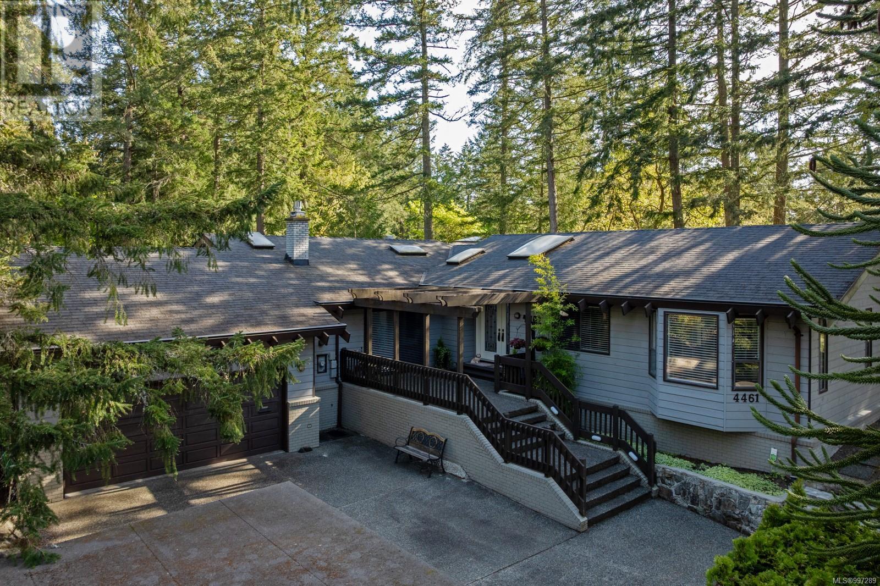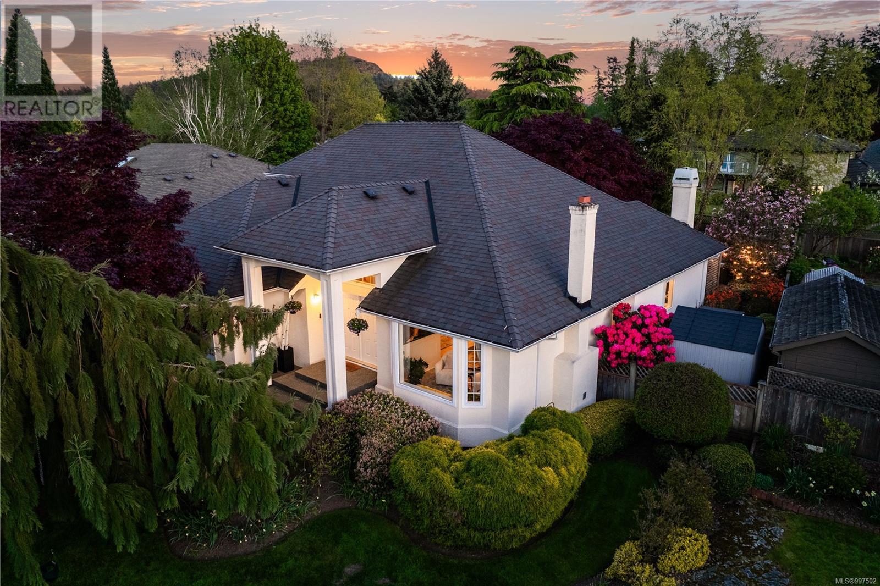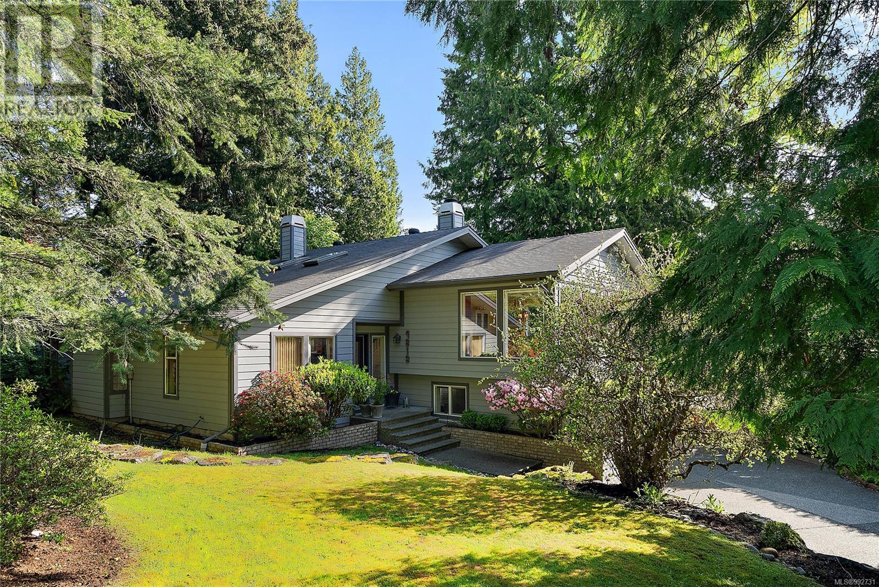Free account required
Unlock the full potential of your property search with a free account! Here's what you'll gain immediate access to:
- Exclusive Access to Every Listing
- Personalized Search Experience
- Favorite Properties at Your Fingertips
- Stay Ahead with Email Alerts
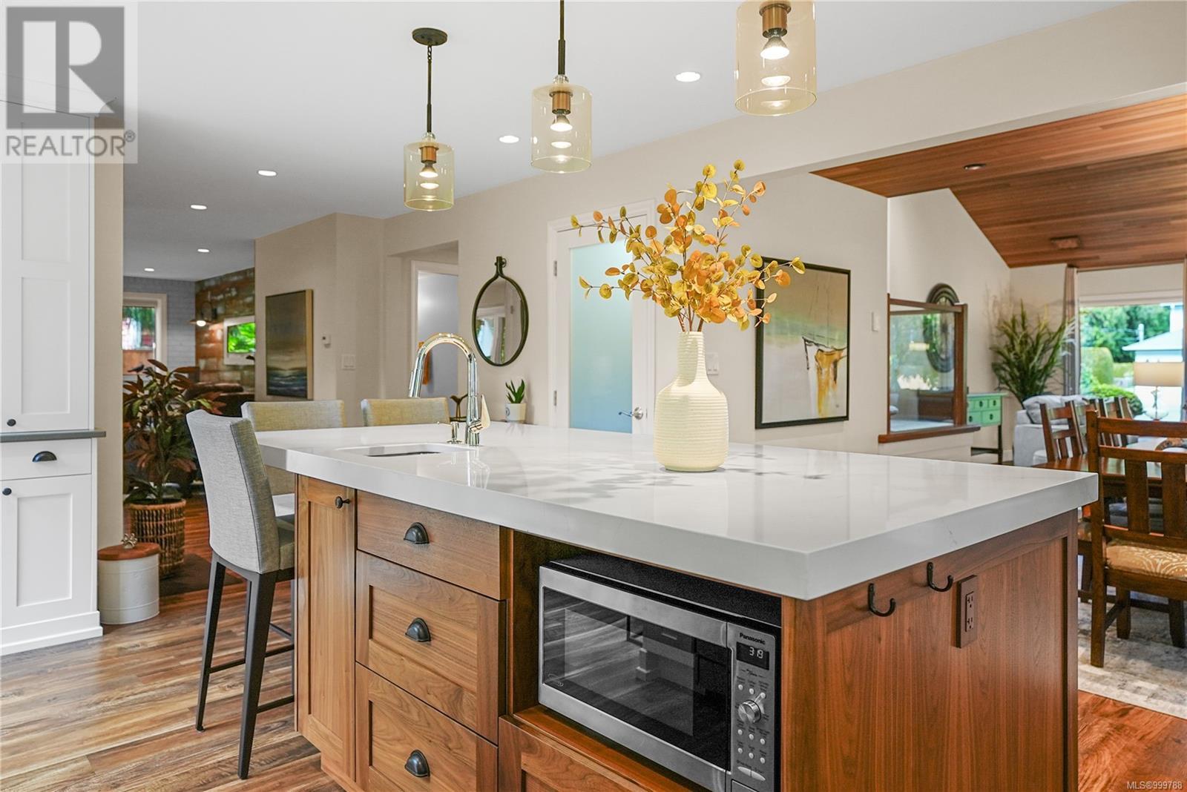

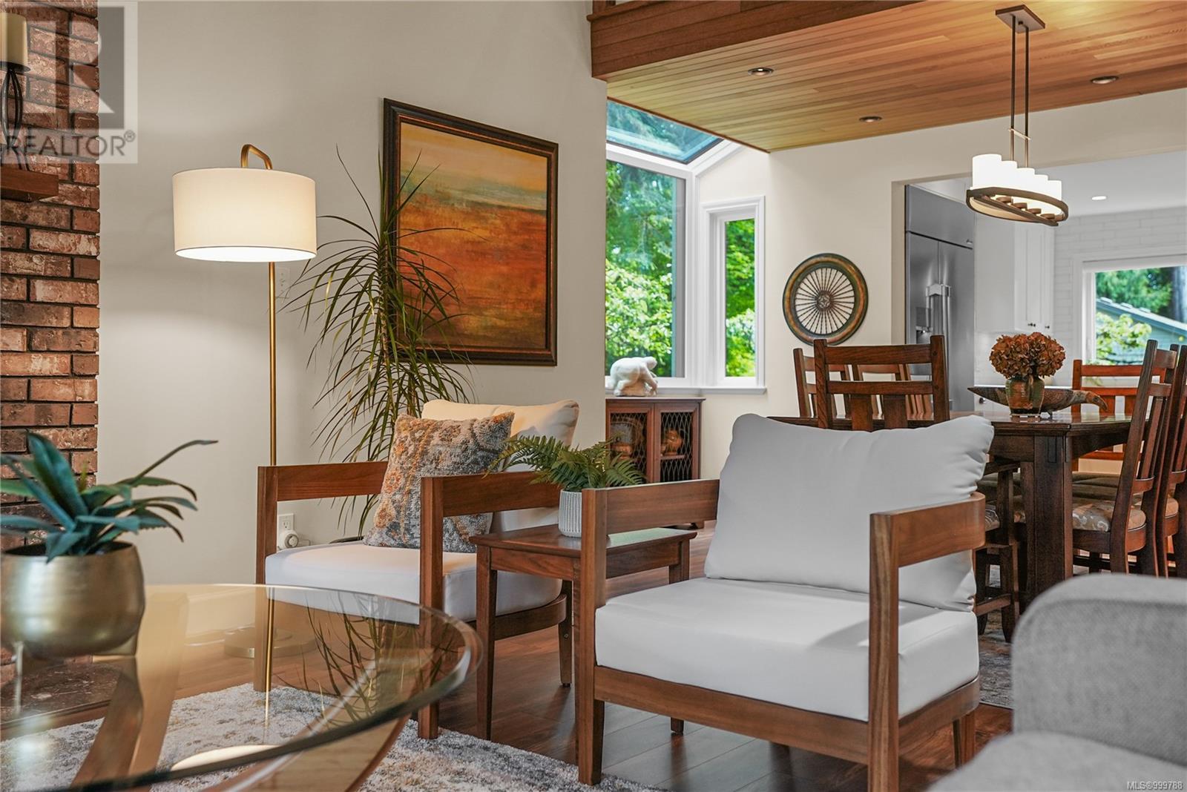
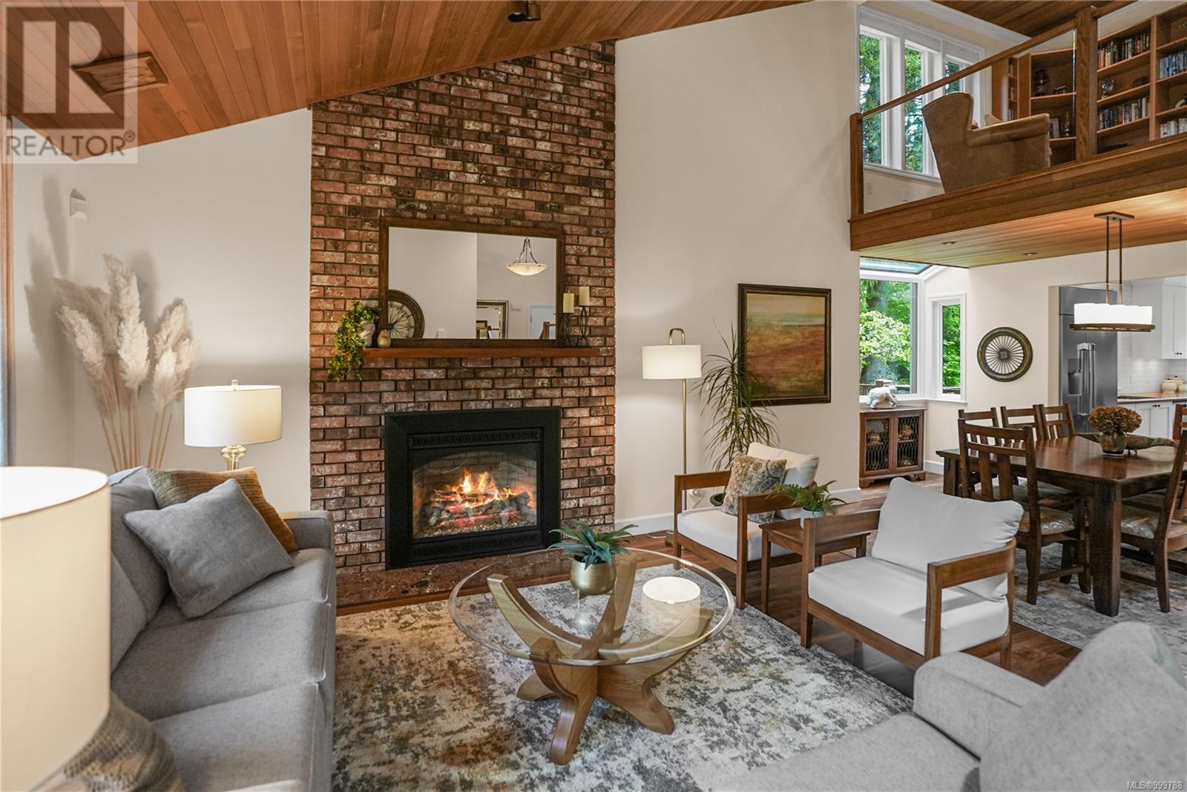
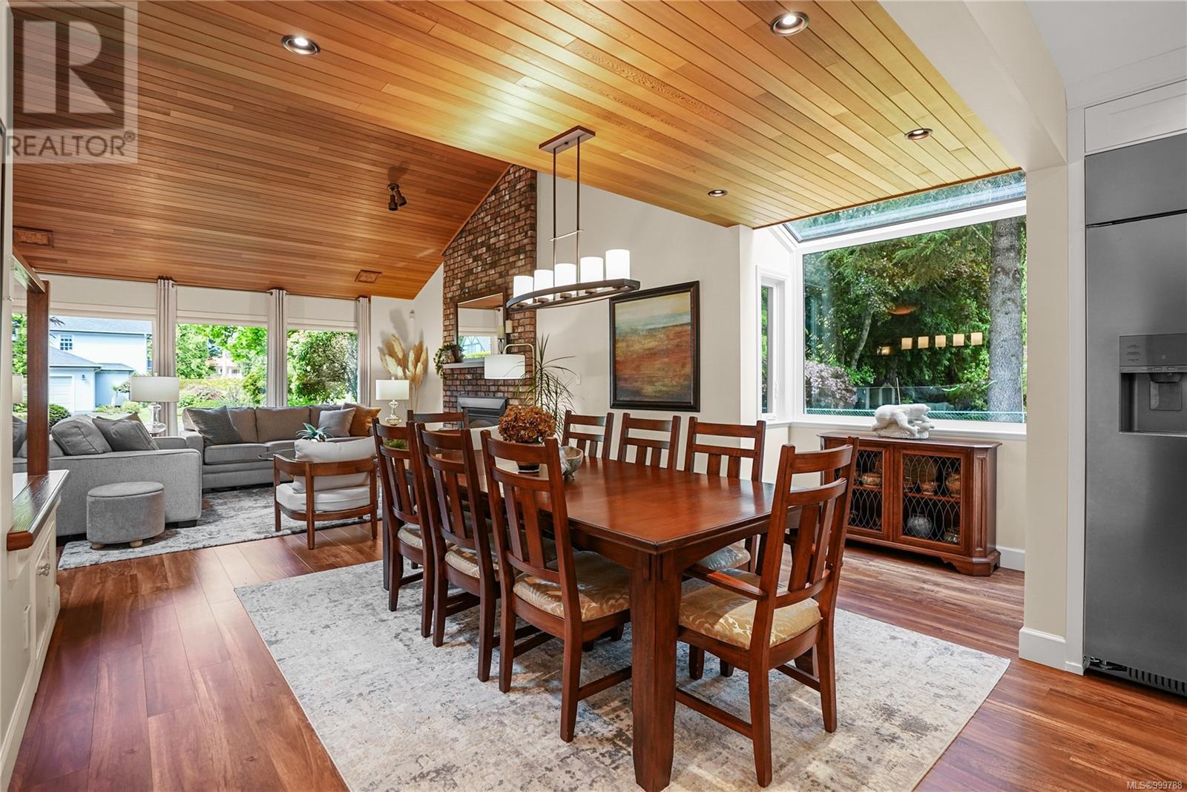
$1,925,000
771 Helvetia Cres
Saanich, British Columbia, British Columbia, V8Y1M1
MLS® Number: 999788
Property description
Welcome to 771 Helvetia Crescent—a beautifully maintained 3-bedroom family home on a private cul-de-sac in sought-after Cordova Bay Ridge. This spacious, light-filled home sits on a level, manicured half-acre lot with a sunny, south-facing backyard, in-ground sprinklers, raised garden beds, and fruit-bearing trees. Enjoy nearby walking trails, Mattick’s Farm, Elk Lake, and Cordova Bay Golf Course just minutes away. The 2019-renovated main floor features vaulted cedar ceilings, skylights, luxury vinyl plank flooring, a gourmet kitchen complete with a large island, wood cabinetry, 48'' Wolf gas range, Dacor fridge, and a custom coffee nook. Large cedar deck w/hot tub to enjoy outdoor living! The insulated garage/shop with 220V (via a second driveway) is ideal for hobbyists or a future garden suite. Potential for your development ideas (verify with Saanich). A rare opportunity in a fantastic community—perfect for families, gardeners, and those seeking flexible space with future upside. Take a look!
Building information
Type
*****
Architectural Style
*****
Constructed Date
*****
Cooling Type
*****
Fireplace Present
*****
FireplaceTotal
*****
Heating Fuel
*****
Heating Type
*****
Size Interior
*****
Total Finished Area
*****
Land information
Size Irregular
*****
Size Total
*****
Rooms
Main level
Storage
*****
Storage
*****
Bathroom
*****
Laundry room
*****
Exercise room
*****
Family room
*****
Living room
*****
Dining room
*****
Kitchen
*****
Entrance
*****
Second level
Primary Bedroom
*****
Ensuite
*****
Bedroom
*****
Bedroom
*****
Loft
*****
Bathroom
*****
Main level
Storage
*****
Storage
*****
Bathroom
*****
Laundry room
*****
Exercise room
*****
Family room
*****
Living room
*****
Dining room
*****
Kitchen
*****
Entrance
*****
Second level
Primary Bedroom
*****
Ensuite
*****
Bedroom
*****
Bedroom
*****
Loft
*****
Bathroom
*****
Main level
Storage
*****
Storage
*****
Bathroom
*****
Laundry room
*****
Exercise room
*****
Family room
*****
Living room
*****
Dining room
*****
Kitchen
*****
Entrance
*****
Second level
Primary Bedroom
*****
Ensuite
*****
Bedroom
*****
Bedroom
*****
Loft
*****
Bathroom
*****
Main level
Storage
*****
Storage
*****
Courtesy of RE/MAX Camosun
Book a Showing for this property
Please note that filling out this form you'll be registered and your phone number without the +1 part will be used as a password.

