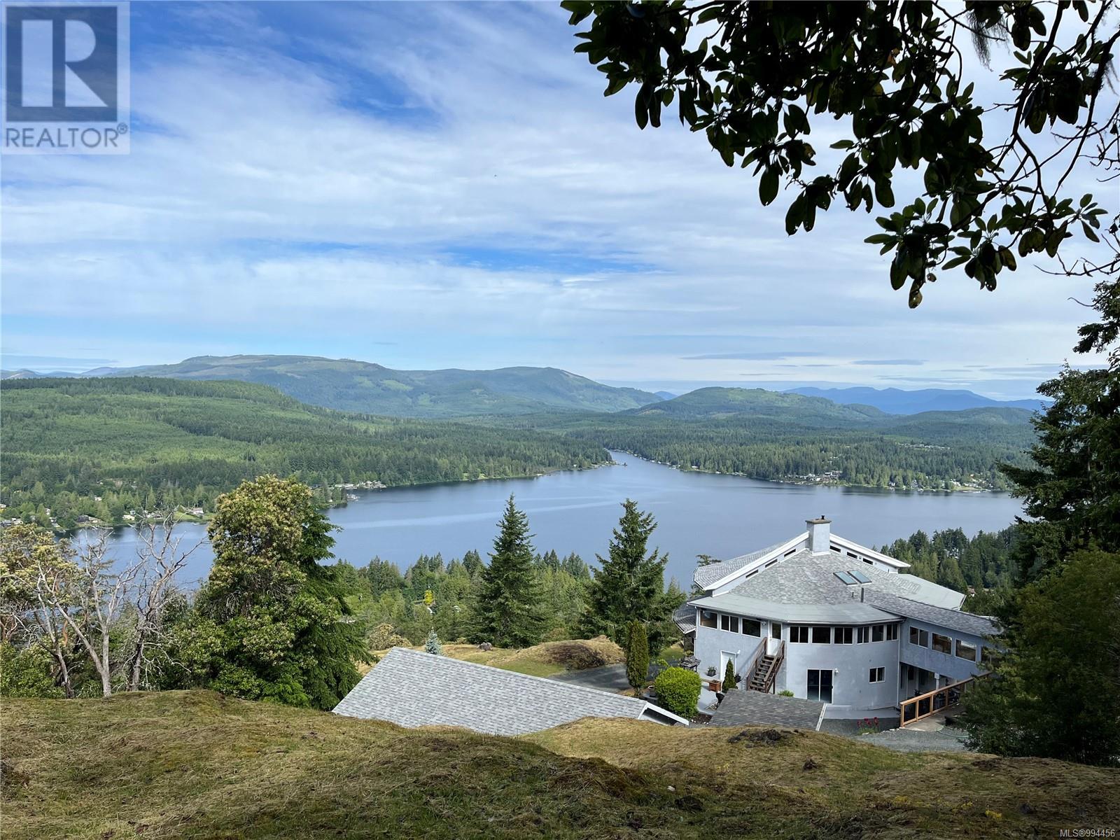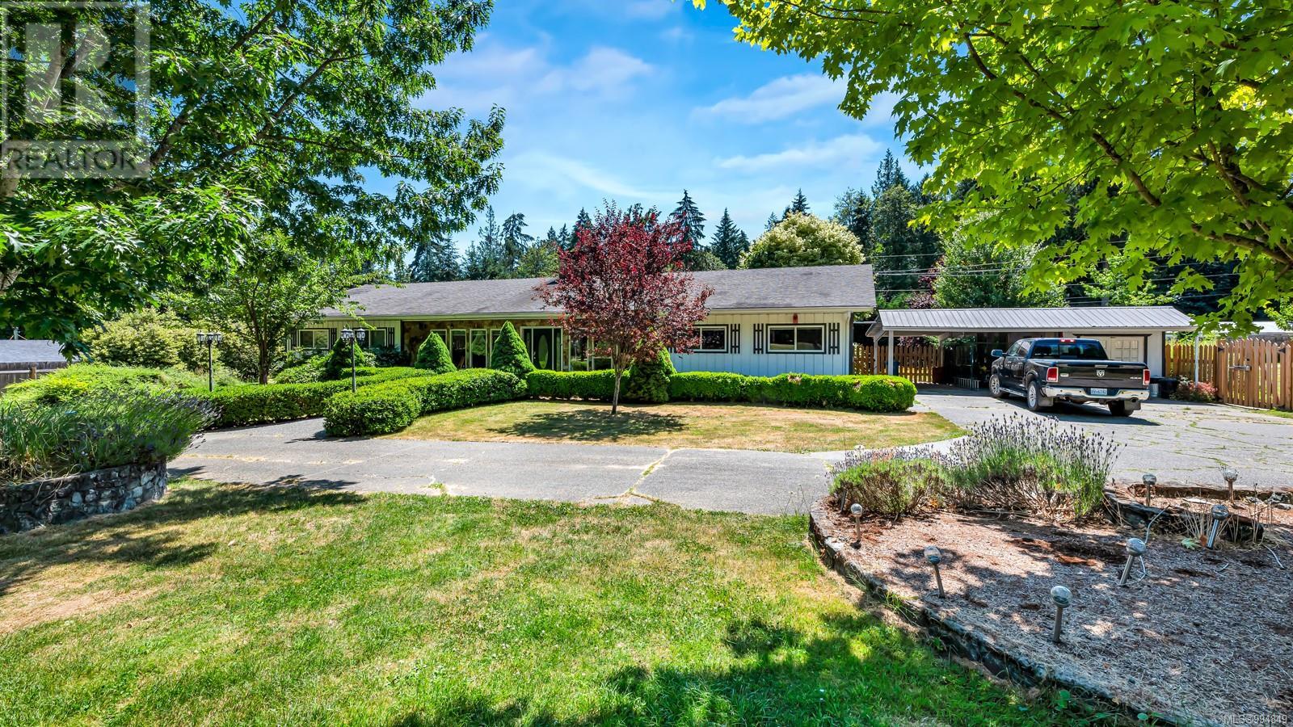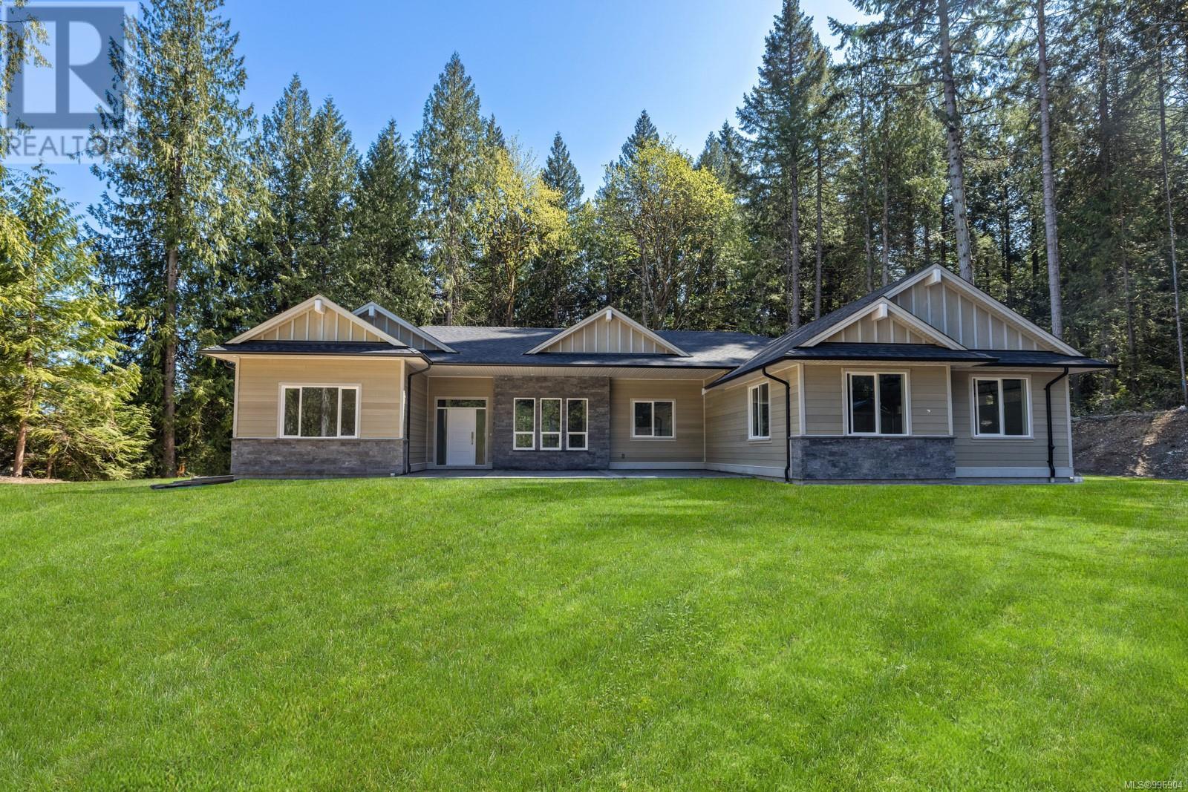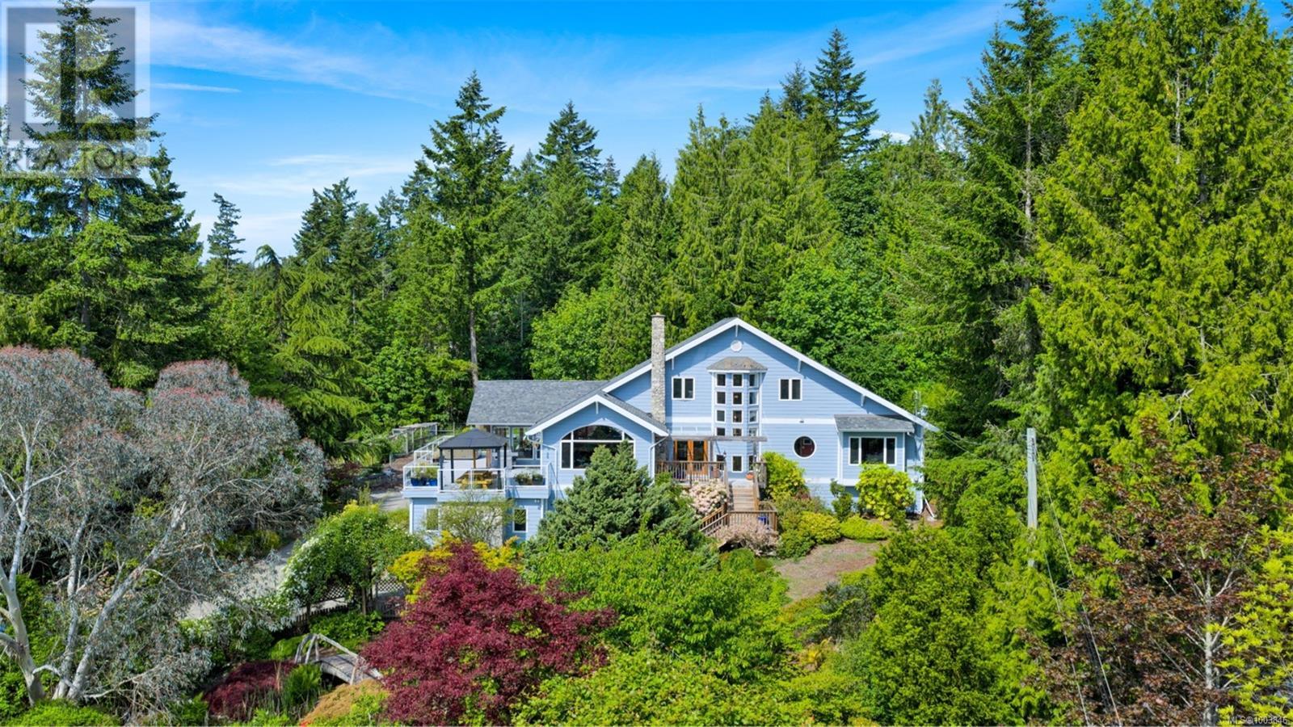Free account required
Unlock the full potential of your property search with a free account! Here's what you'll gain immediate access to:
- Exclusive Access to Every Listing
- Personalized Search Experience
- Favorite Properties at Your Fingertips
- Stay Ahead with Email Alerts



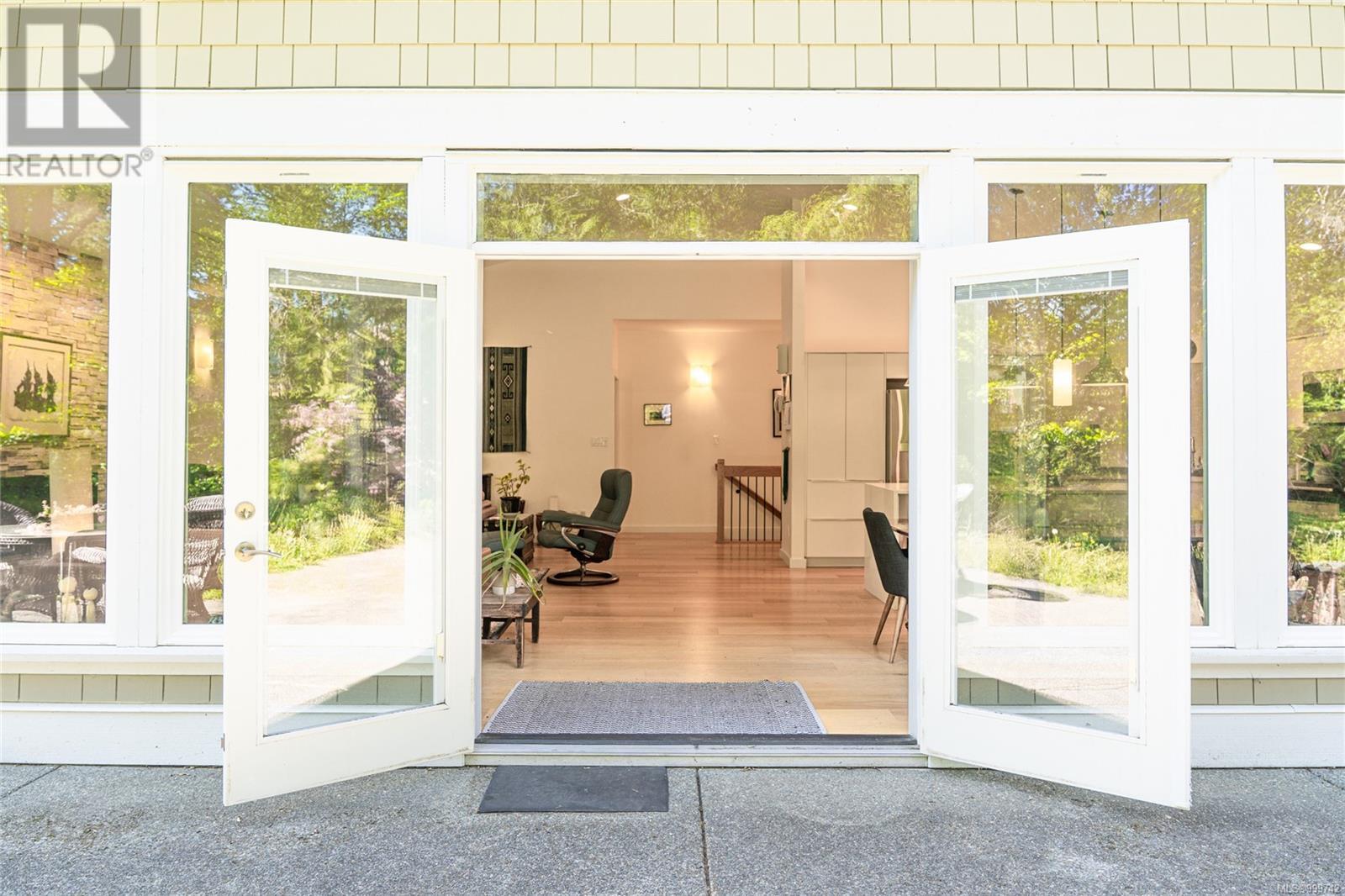

$1,695,000
2654 Cameron Taggart Rd
Cobble Hill, British Columbia, British Columbia, V0R2P2
MLS® Number: 999742
Property description
Open House June 29 Sun 1:00-3:00 Price Improved !! Private country oasis located in wine country between ocean and lake, close to exceptional schooling. Quality built, family home on a private lot of rolling lawns, beautiful gardens & ponds. Sunny open plan w/vaulted ceilings, huge windows & French doors to expansive patio. Enjoy a handsome stone fireplace (has gas hook up), wide plank oak floors & sparkling quarts kitchen. Level entry main floor has 2 big bdrms, primary w/ 5-piece ensuite & lovey side deck, & a huge mudroom/laundry/storage room. For the car buffs, the oversized, fully equipped garage has 17+’ ceilings, has room for your special car and all your hobbies. On the lower level are 2 more bdrms, office, large media room, mechanical room & a 765 sq ft, bright, workshop that’s powered & ventilated w/garage door access. Quality home has 8 zoned, radiant heated floors, gas fired boiler, back-up generator, 200-amp, electric or gas FP, loads of parking & yard fully enclosed.
Building information
Type
*****
Architectural Style
*****
Constructed Date
*****
Cooling Type
*****
Fireplace Present
*****
FireplaceTotal
*****
Heating Fuel
*****
Heating Type
*****
Size Interior
*****
Total Finished Area
*****
Land information
Access Type
*****
Acreage
*****
Size Irregular
*****
Size Total
*****
Rooms
Main level
Entrance
*****
Kitchen
*****
Dining room
*****
Living room
*****
Primary Bedroom
*****
Ensuite
*****
Bathroom
*****
Bedroom
*****
Laundry room
*****
Bathroom
*****
Entrance
*****
Lower level
Workshop
*****
Bedroom
*****
Bedroom
*****
Bathroom
*****
Office
*****
Family room
*****
Utility room
*****
Courtesy of Pemberton Holmes Ltd.
Book a Showing for this property
Please note that filling out this form you'll be registered and your phone number without the +1 part will be used as a password.
