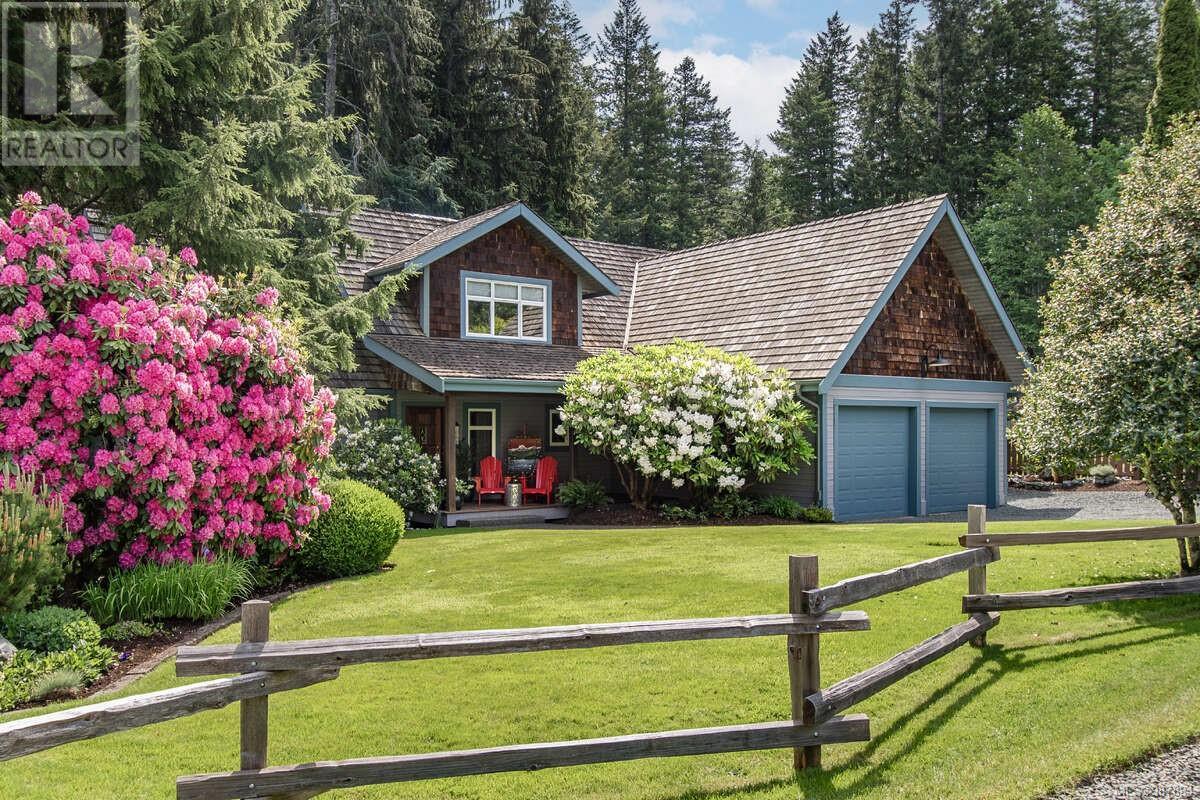Free account required
Unlock the full potential of your property search with a free account! Here's what you'll gain immediate access to:
- Exclusive Access to Every Listing
- Personalized Search Experience
- Favorite Properties at Your Fingertips
- Stay Ahead with Email Alerts
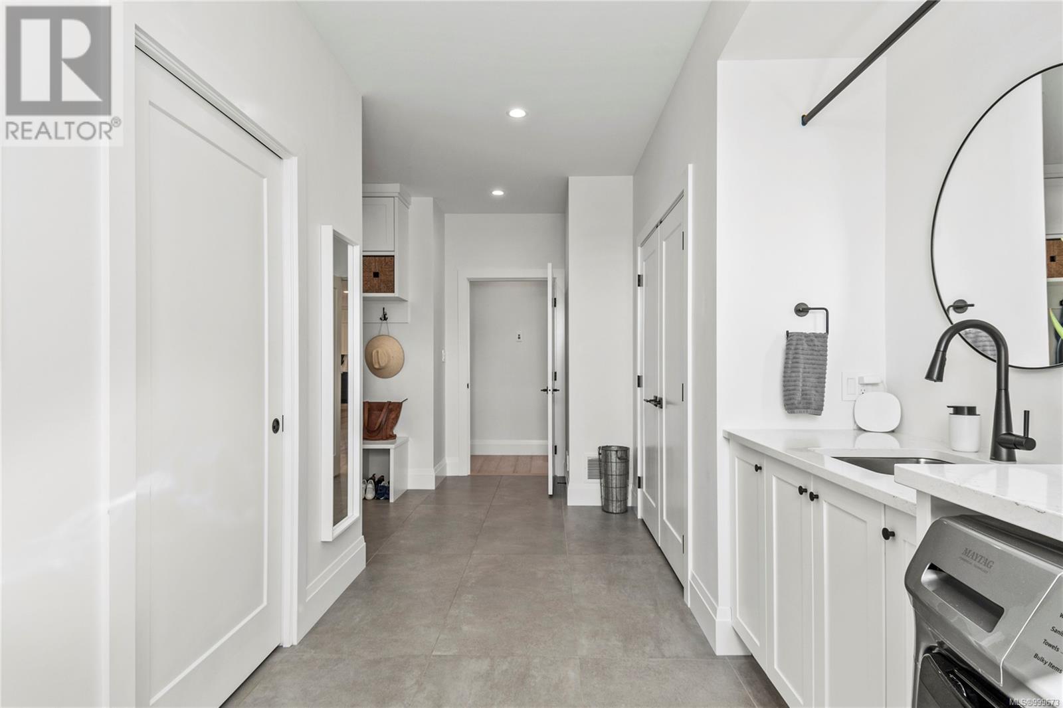
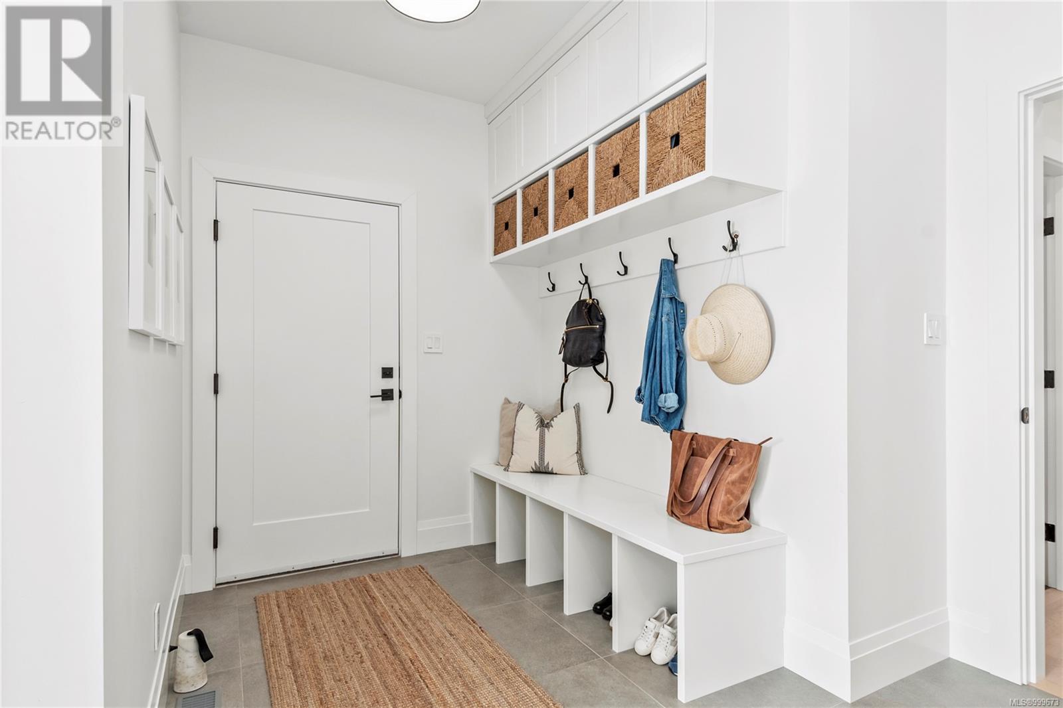
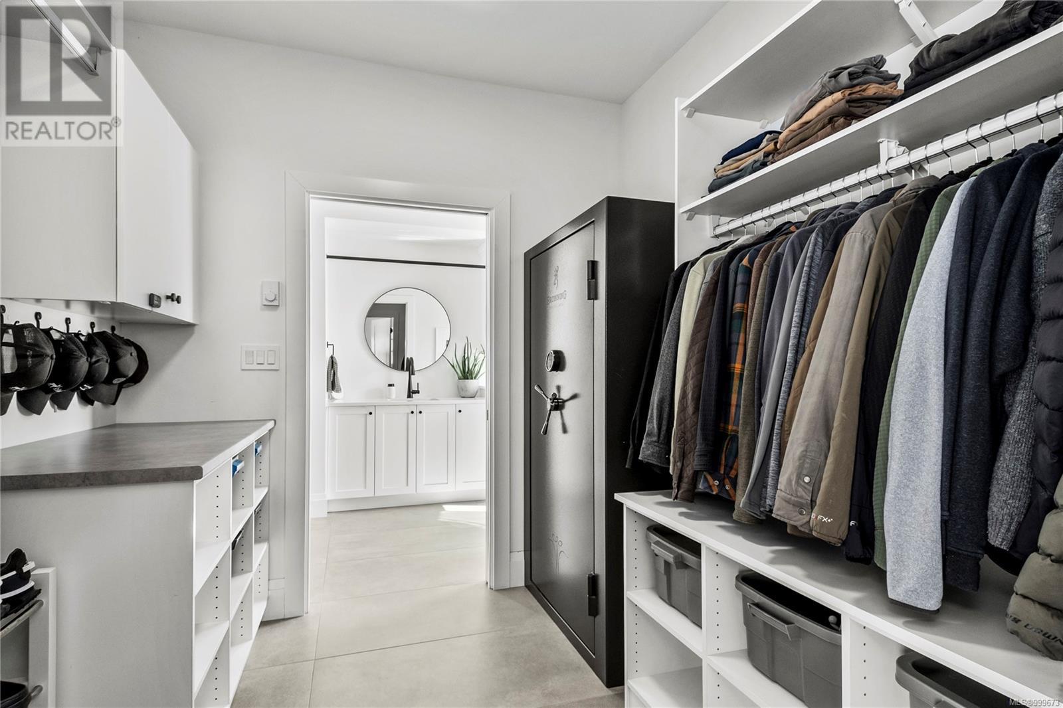
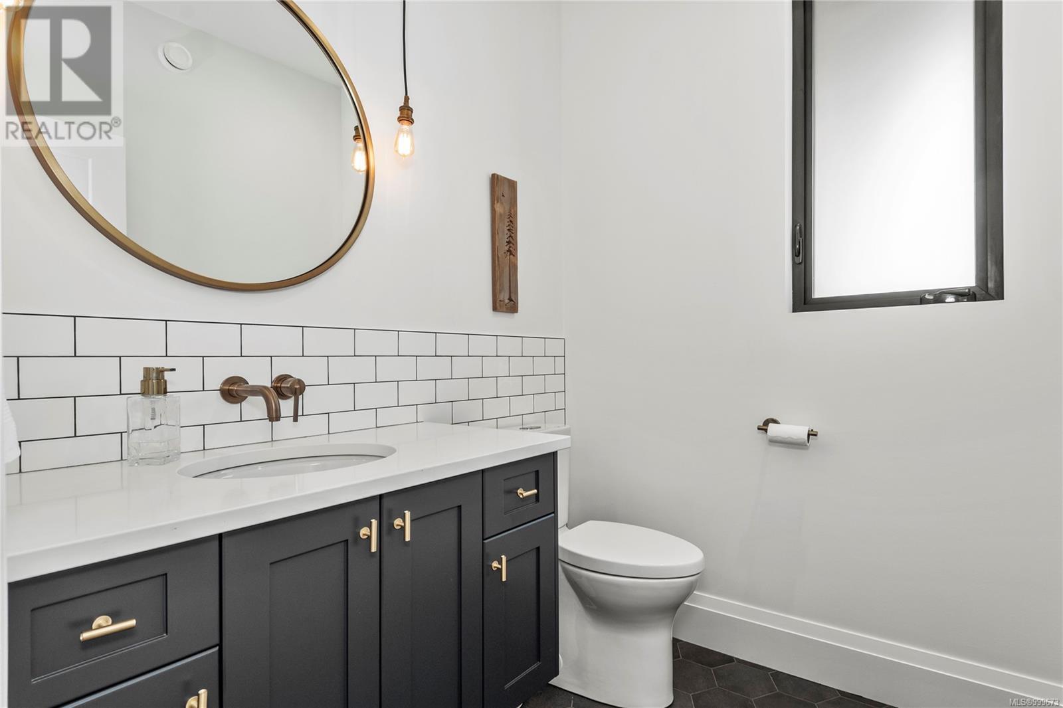
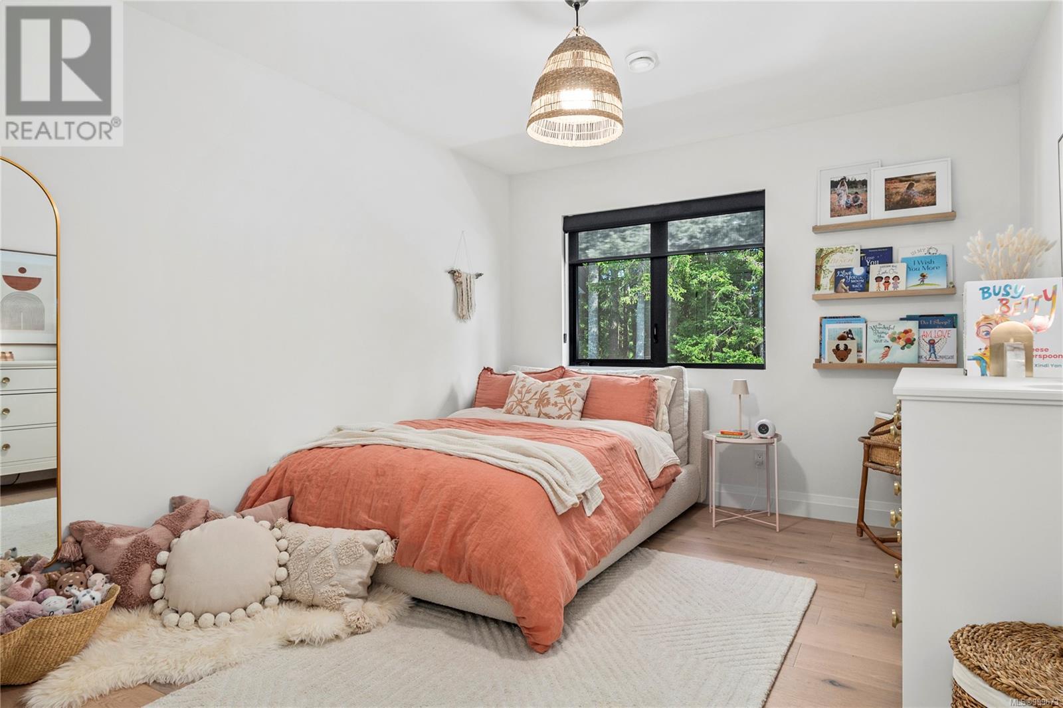
$1,845,000
548 NEBRASKA Pl
Campbell River, British Columbia, British Columbia, V9H0E3
MLS® Number: 999673
Property description
Built by Blacktail Contracting, this West Coast Contemporary home blends timeless design with exceptional quality. Set on a rare .27-acre cul-de-sac lot backing onto the Willow Creek Conservation area, it offers privacy, forest views, and direct access to recreational trails through the backyard gate. The 22’x28’ detached shop is ideal for projects, storage, or recreational gear. Inside, enjoy 3 bedrooms, 3 bathrooms, a large office, multipurpose room, a striking handcrafted solid wood floating staircase, an oversized island, floor-to-ceiling cabinetry, a walk-in pantry, solid surface counters, and a spa-inspired ensuite with soaker tub, rain shower, and body sprays. Extras include a 3-bay garage, powered gate, RV/boat parking, hot water on demand, instant hot tap, 2 separate HVAC systems, and 12 ’ x8’ patio doors leading out to a covered stamped concrete patio with a gas heater.
Building information
Type
*****
Architectural Style
*****
Constructed Date
*****
Cooling Type
*****
Fireplace Present
*****
FireplaceTotal
*****
Heating Fuel
*****
Heating Type
*****
Size Interior
*****
Total Finished Area
*****
Land information
Access Type
*****
Size Irregular
*****
Size Total
*****
Rooms
Auxiliary Building
Other
*****
Main level
Bathroom
*****
Ensuite
*****
Dining room
*****
Mud room
*****
Mud room
*****
Entrance
*****
Kitchen
*****
Laundry room
*****
Living room
*****
Office
*****
Pantry
*****
Primary Bedroom
*****
Second level
Bathroom
*****
Family room
*****
Bedroom
*****
Bedroom
*****
Auxiliary Building
Other
*****
Main level
Bathroom
*****
Ensuite
*****
Dining room
*****
Mud room
*****
Mud room
*****
Entrance
*****
Kitchen
*****
Laundry room
*****
Living room
*****
Office
*****
Pantry
*****
Primary Bedroom
*****
Second level
Bathroom
*****
Family room
*****
Bedroom
*****
Bedroom
*****
Auxiliary Building
Other
*****
Main level
Bathroom
*****
Ensuite
*****
Dining room
*****
Mud room
*****
Mud room
*****
Entrance
*****
Kitchen
*****
Laundry room
*****
Living room
*****
Office
*****
Pantry
*****
Primary Bedroom
*****
Second level
Bathroom
*****
Family room
*****
Bedroom
*****
Courtesy of RE/MAX Check Realty
Book a Showing for this property
Please note that filling out this form you'll be registered and your phone number without the +1 part will be used as a password.
