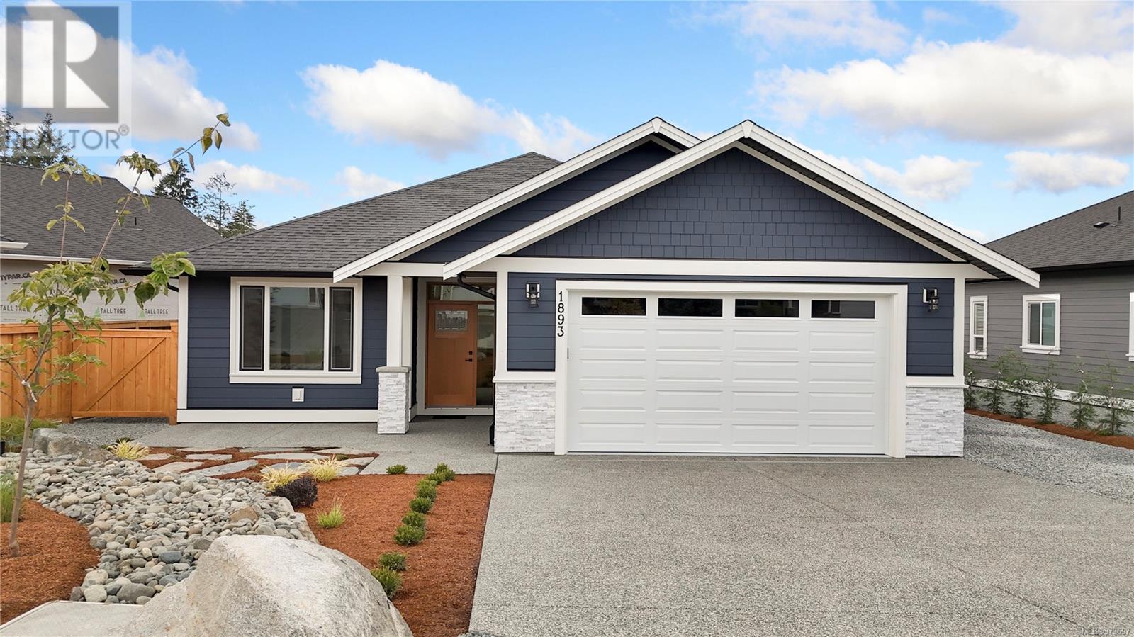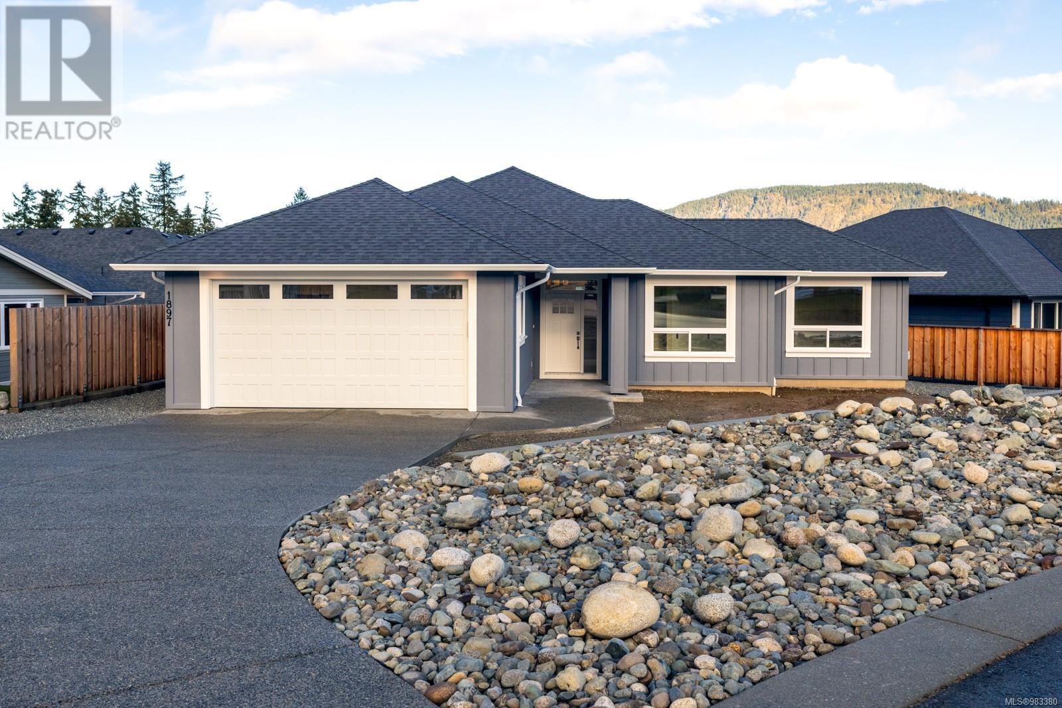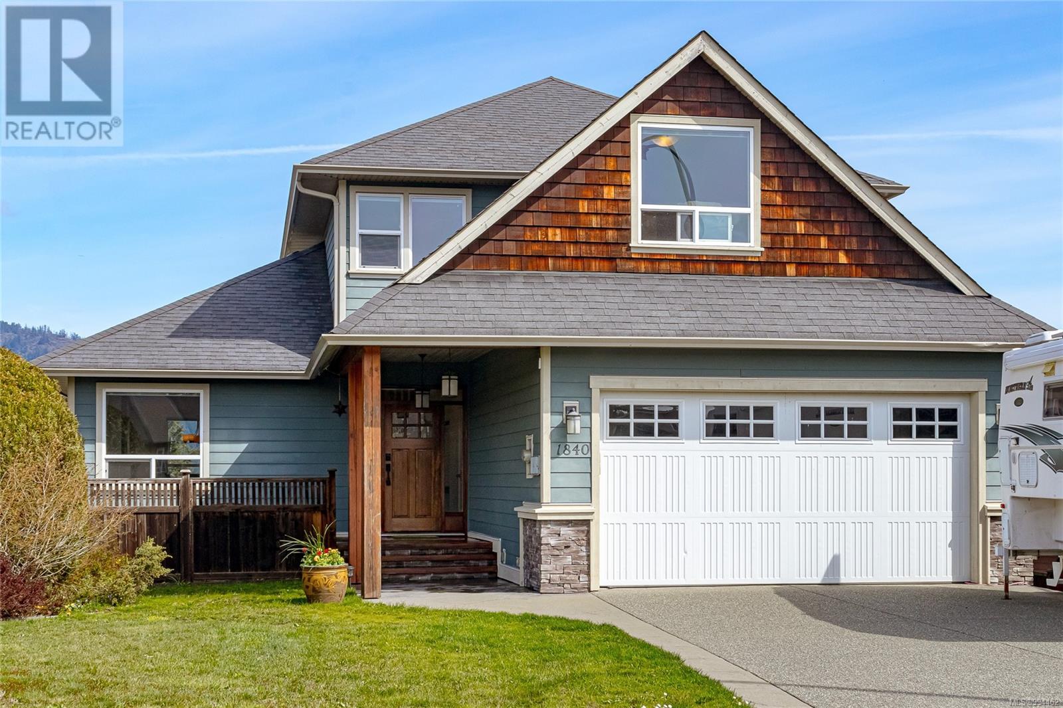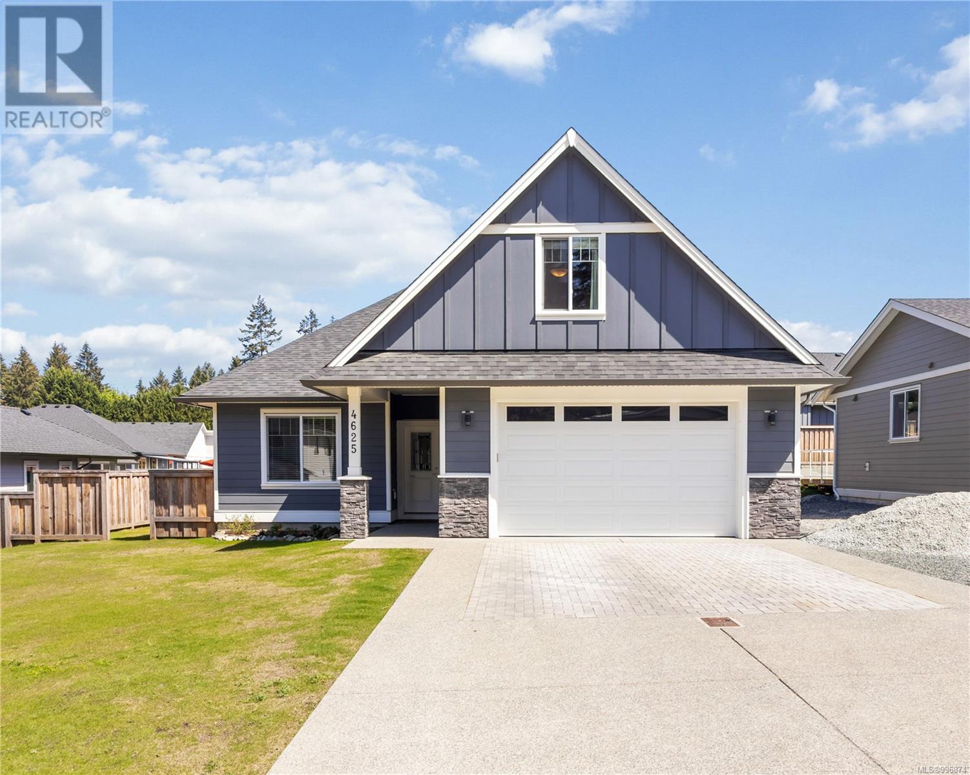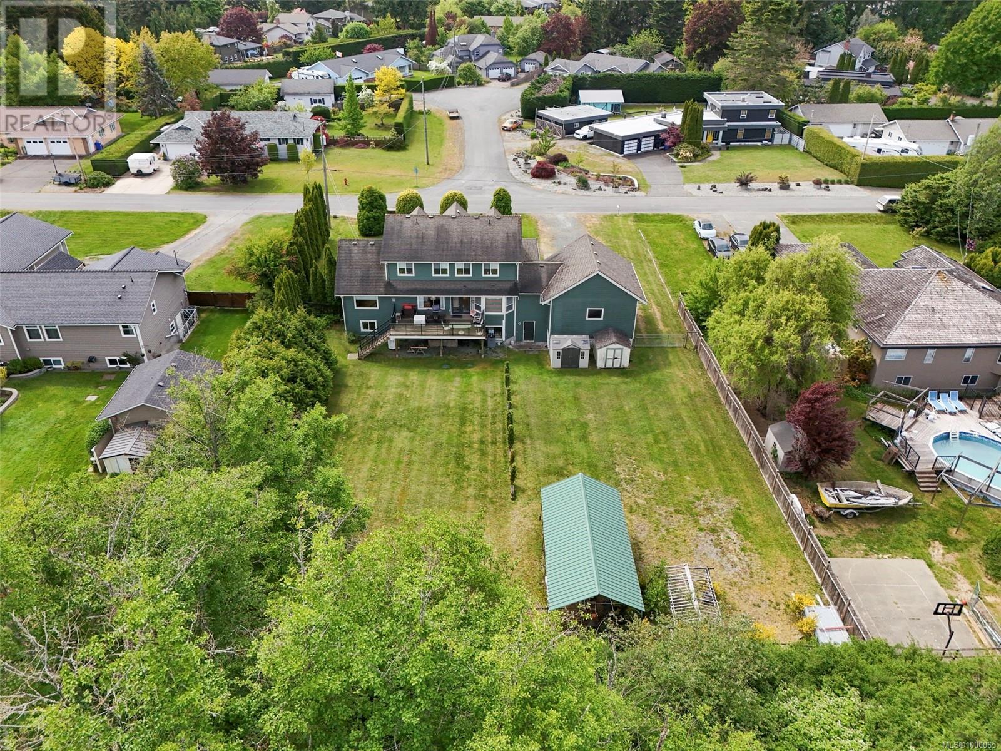Free account required
Unlock the full potential of your property search with a free account! Here's what you'll gain immediate access to:
- Exclusive Access to Every Listing
- Personalized Search Experience
- Favorite Properties at Your Fingertips
- Stay Ahead with Email Alerts
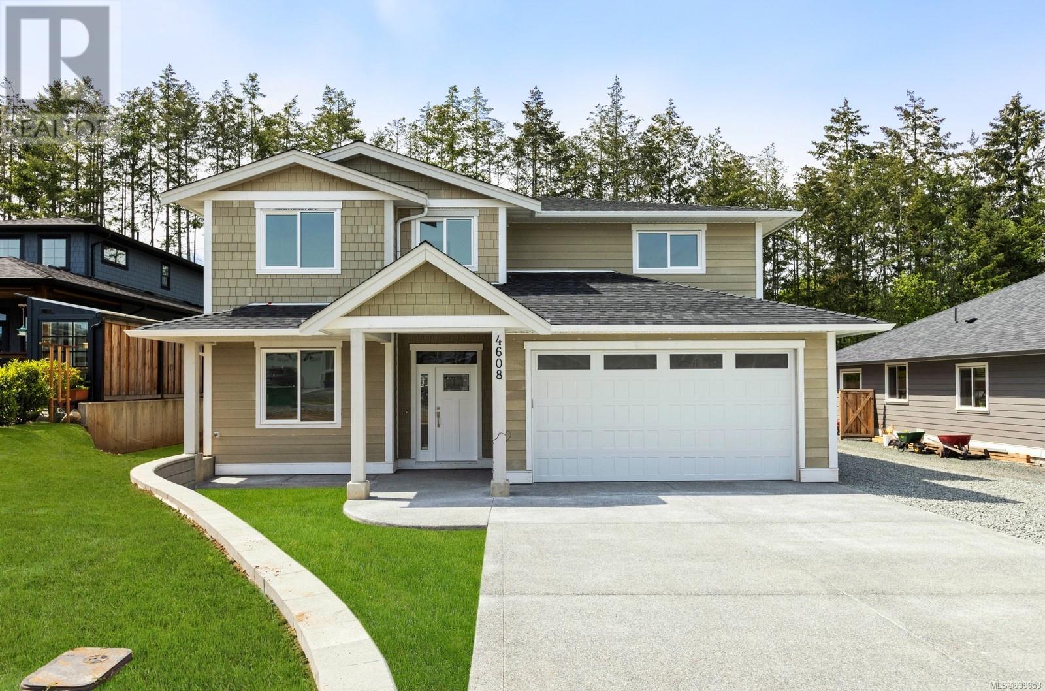
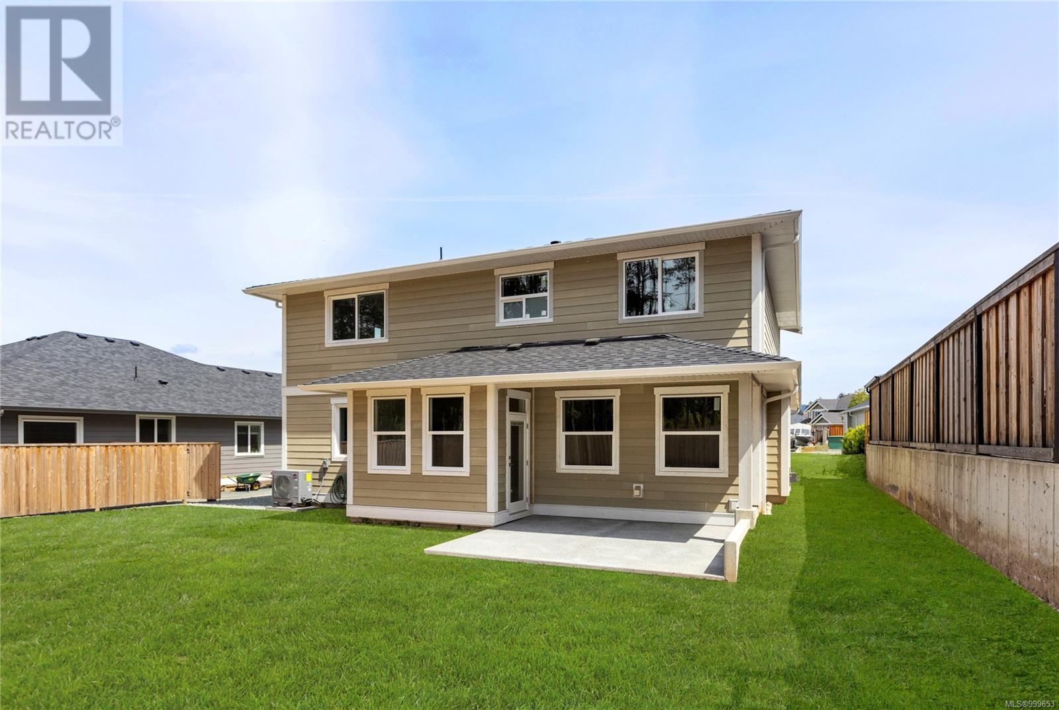
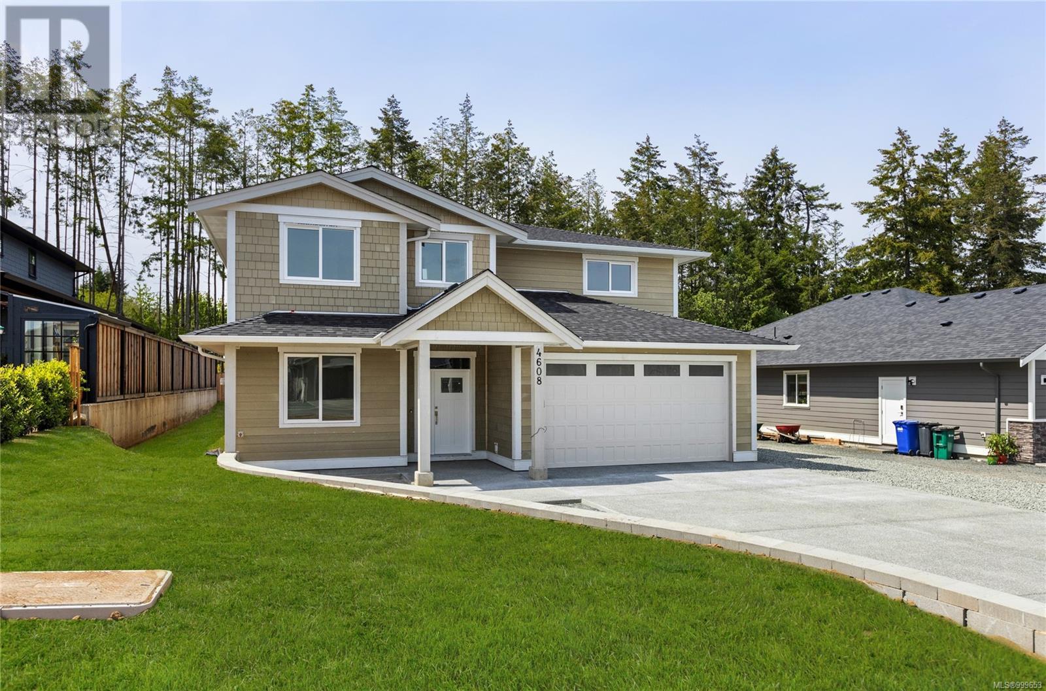
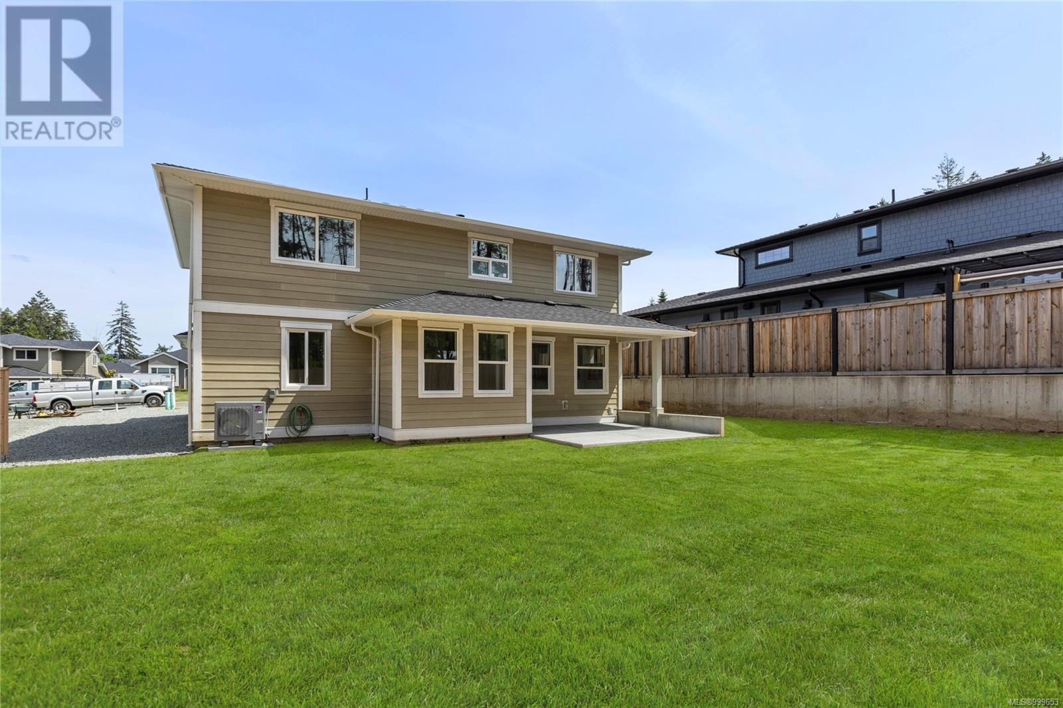
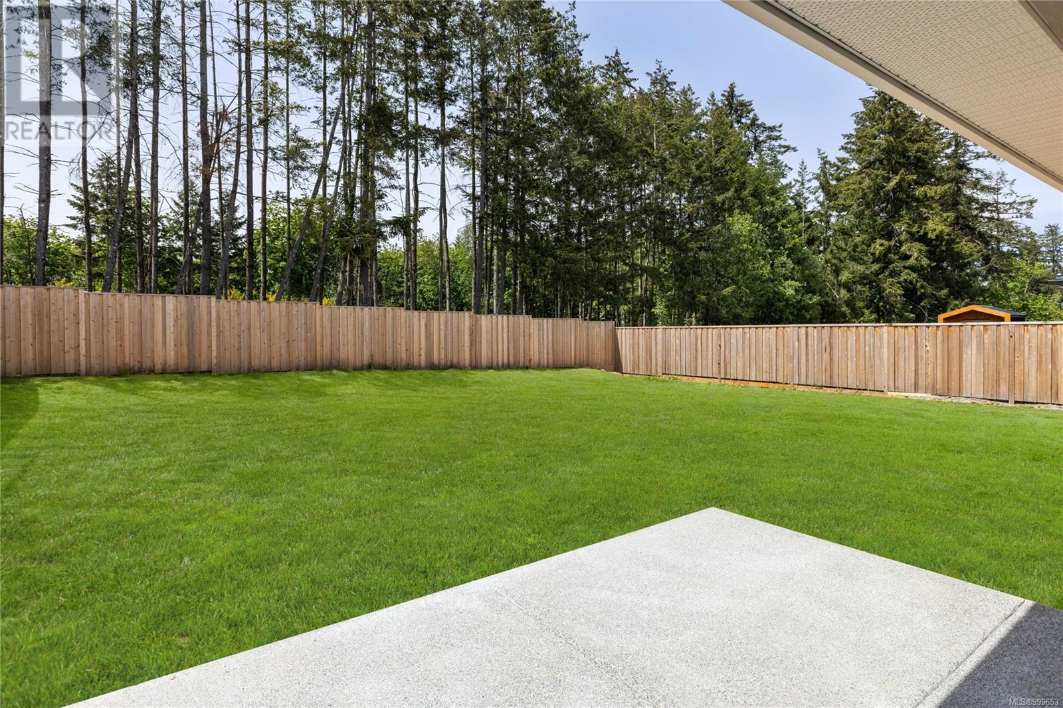
$1,099,000
4608 Galdwell Rd
Cowichan Bay, British Columbia, British Columbia, V0R1N1
MLS® Number: 999653
Property description
Welcome to your future home in the desirable Cowichan Bay Estates; a brand-new, thoughtfully designed residence offering comfort, style, and functionality with plenty of room for the whole family. This spacious two-story home features four bedrooms, three bathrooms, and a versatile den, providing plenty of space for your family's needs. The modern kitchen is open to the entire living area and equipped with quartz countertops, stainless steel appliances, and a large pantry, making it a culinary enthusiast's dream. Upstairs, you'll find generously sized bedrooms and a conveniently located laundry room. The primary suite boasts a luxurious ensuite bathroom with a large soaker tub, double vanity, stand-up shower, and a generous walk-in closet. This home also offers easy access to a spacious crawl space, providing convenient storage options. Step outside to a large, flat backyard that looks across to green space and is perfect for outdoor activities and gatherings.
Building information
Type
*****
Appliances
*****
Architectural Style
*****
Constructed Date
*****
Cooling Type
*****
Fireplace Present
*****
FireplaceTotal
*****
Heating Type
*****
Size Interior
*****
Total Finished Area
*****
Land information
Access Type
*****
Size Irregular
*****
Size Total
*****
Rooms
Main level
Entrance
*****
Den
*****
Living room
*****
Living room/Dining room
*****
Kitchen
*****
Pantry
*****
Mud room
*****
Bathroom
*****
Second level
Primary Bedroom
*****
Ensuite
*****
Bedroom
*****
Bedroom
*****
Bedroom
*****
Laundry room
*****
Bathroom
*****
Main level
Entrance
*****
Den
*****
Living room
*****
Living room/Dining room
*****
Kitchen
*****
Pantry
*****
Mud room
*****
Bathroom
*****
Second level
Primary Bedroom
*****
Ensuite
*****
Bedroom
*****
Bedroom
*****
Bedroom
*****
Laundry room
*****
Bathroom
*****
Main level
Entrance
*****
Den
*****
Living room
*****
Living room/Dining room
*****
Kitchen
*****
Pantry
*****
Mud room
*****
Bathroom
*****
Second level
Primary Bedroom
*****
Ensuite
*****
Bedroom
*****
Bedroom
*****
Bedroom
*****
Laundry room
*****
Bathroom
*****
Main level
Entrance
*****
Den
*****
Living room
*****
Living room/Dining room
*****
Kitchen
*****
Courtesy of D.F.H. Real Estate Ltd. (CwnBy)
Book a Showing for this property
Please note that filling out this form you'll be registered and your phone number without the +1 part will be used as a password.
