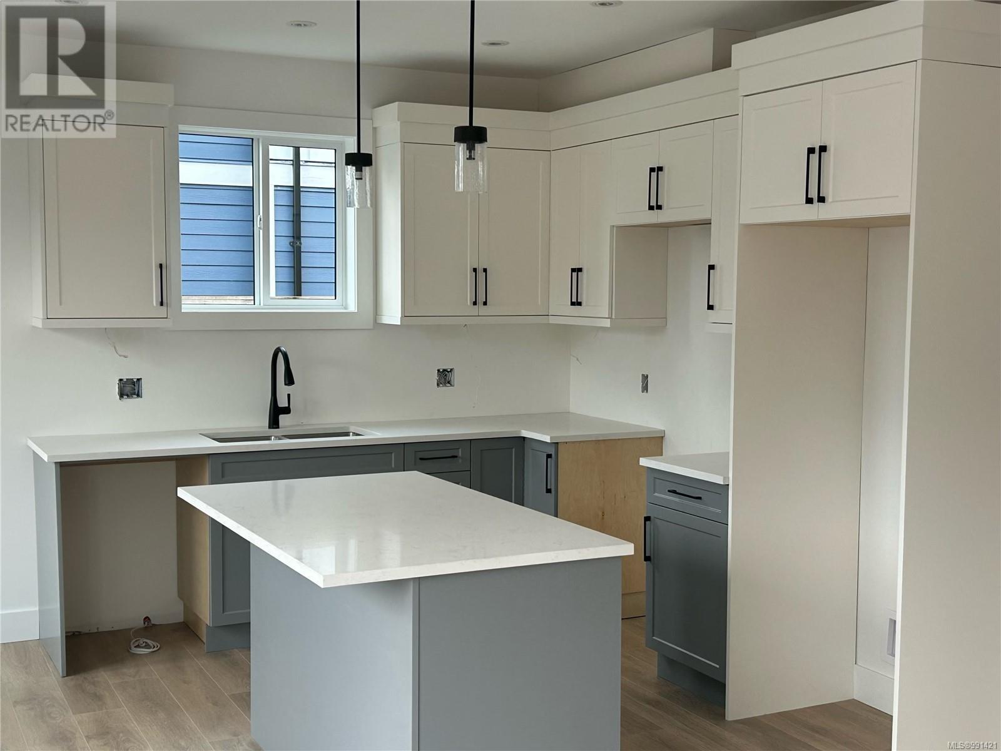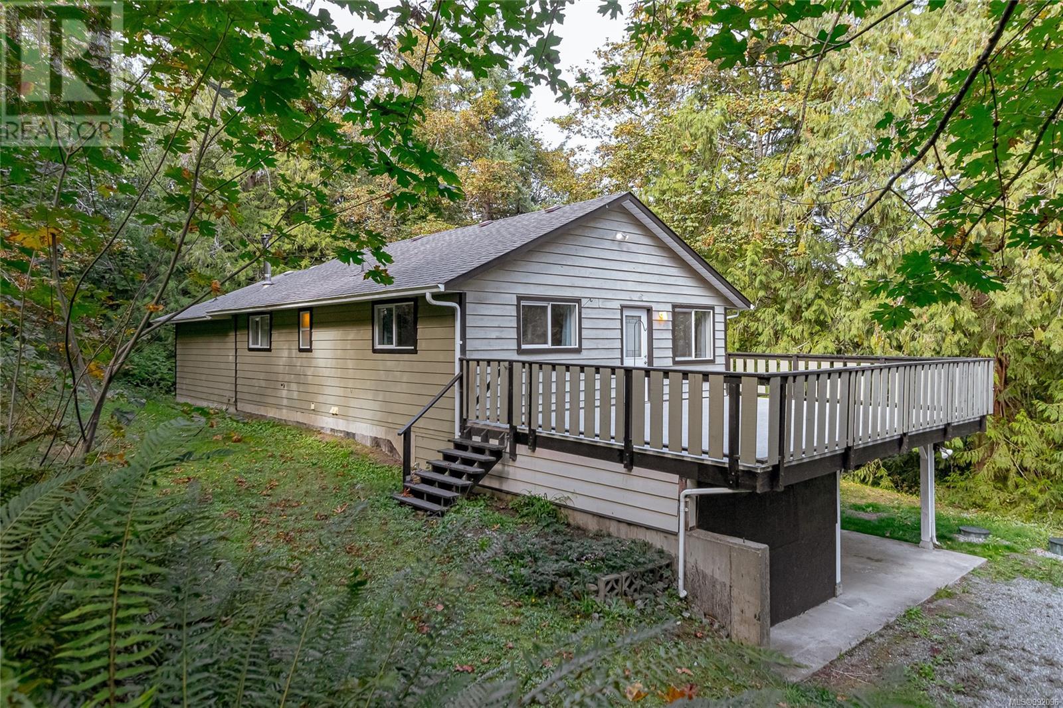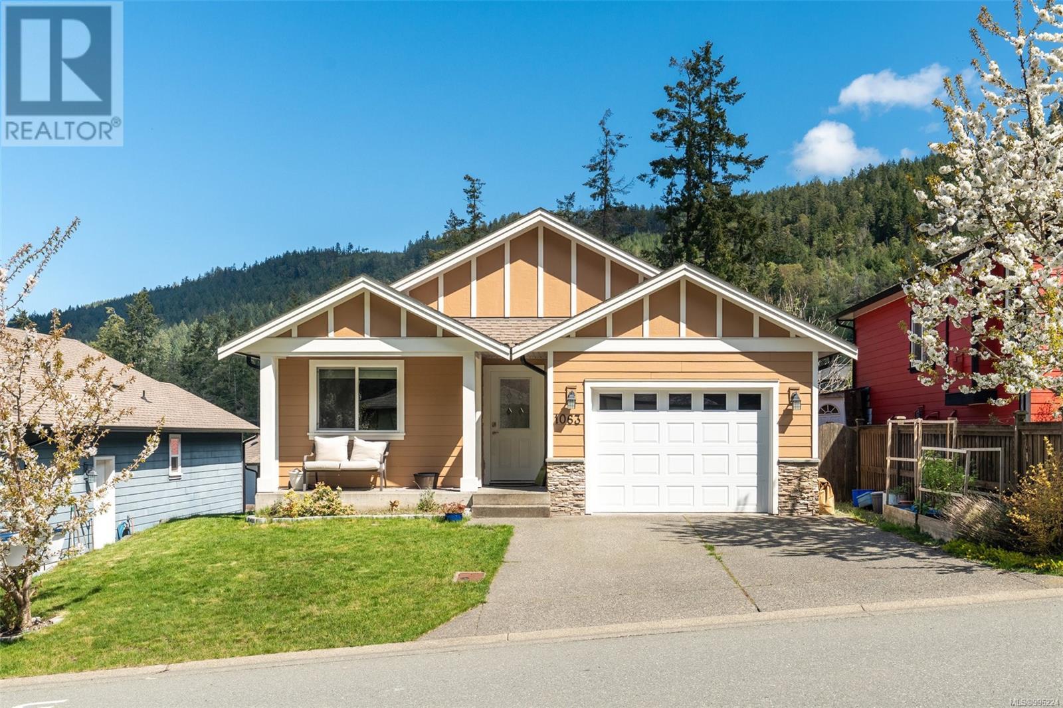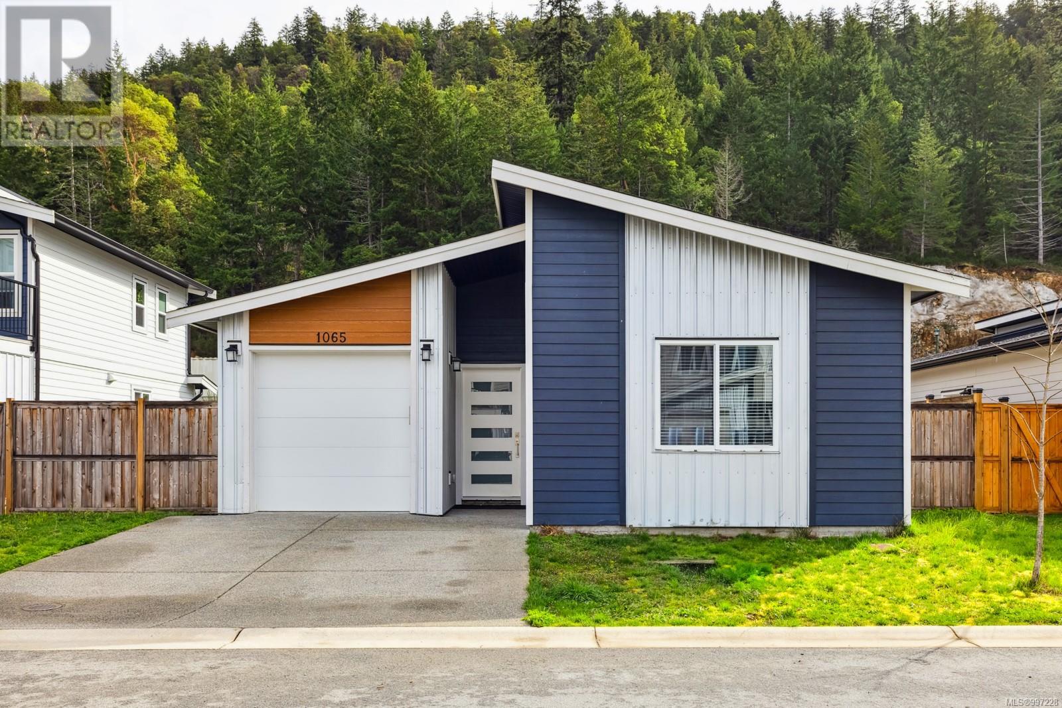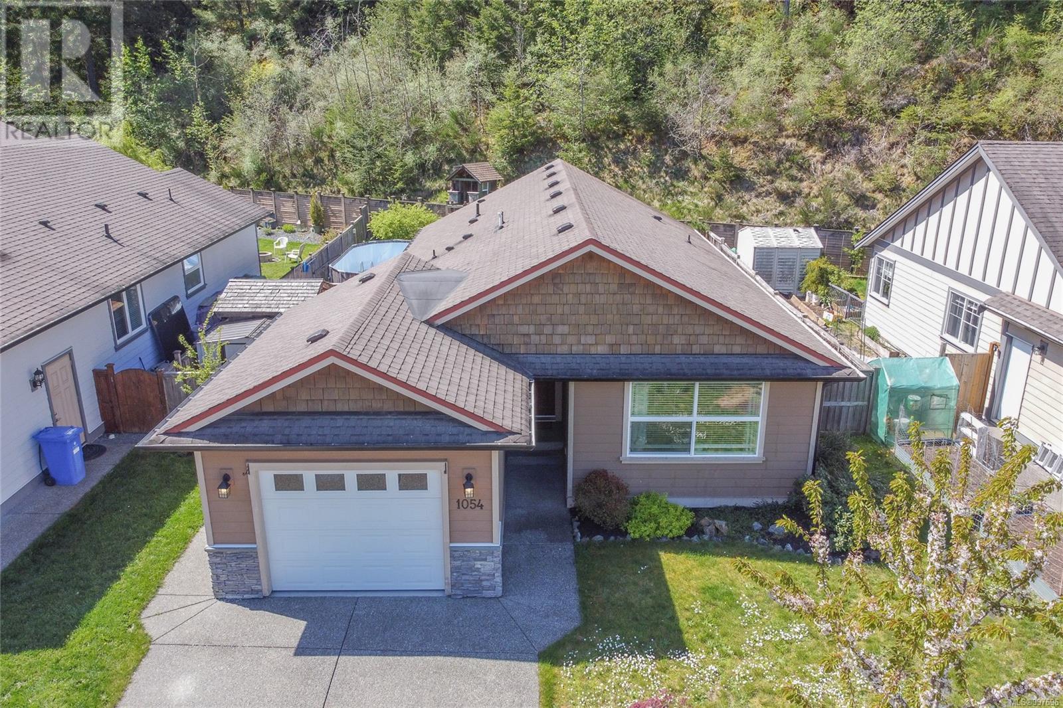Free account required
Unlock the full potential of your property search with a free account! Here's what you'll gain immediate access to:
- Exclusive Access to Every Listing
- Personalized Search Experience
- Favorite Properties at Your Fingertips
- Stay Ahead with Email Alerts
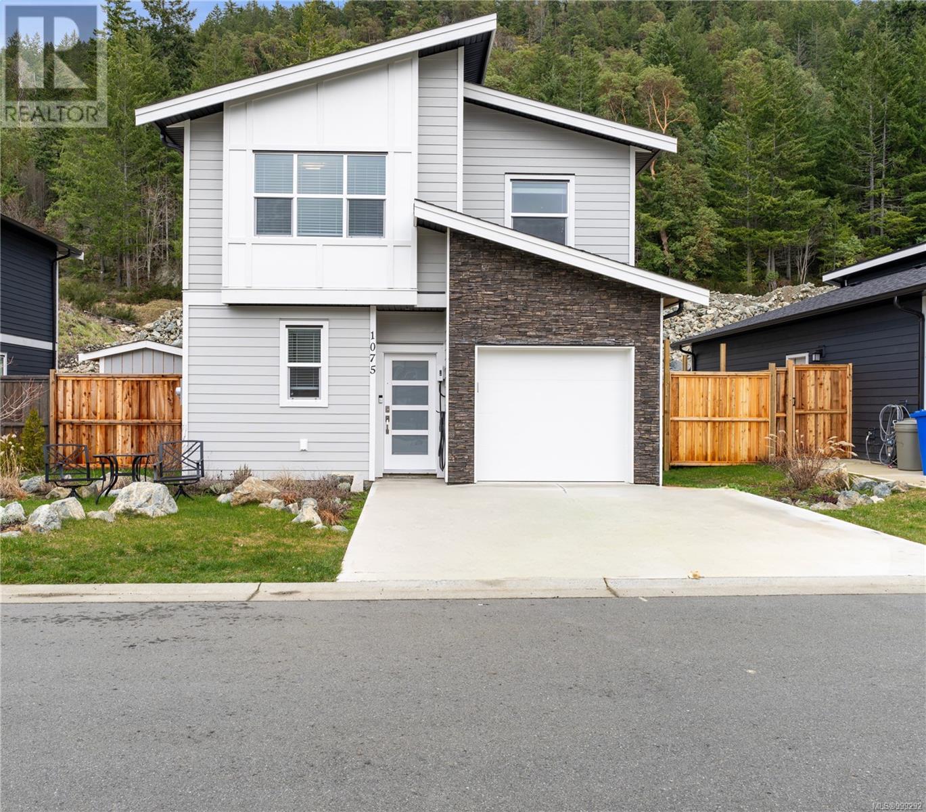
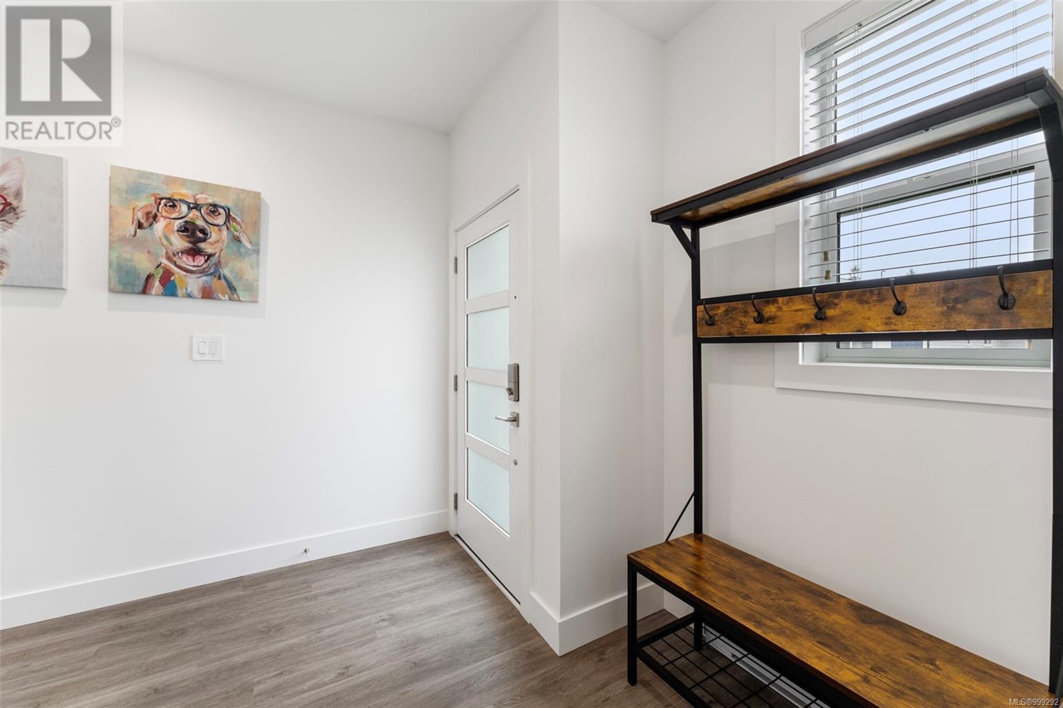
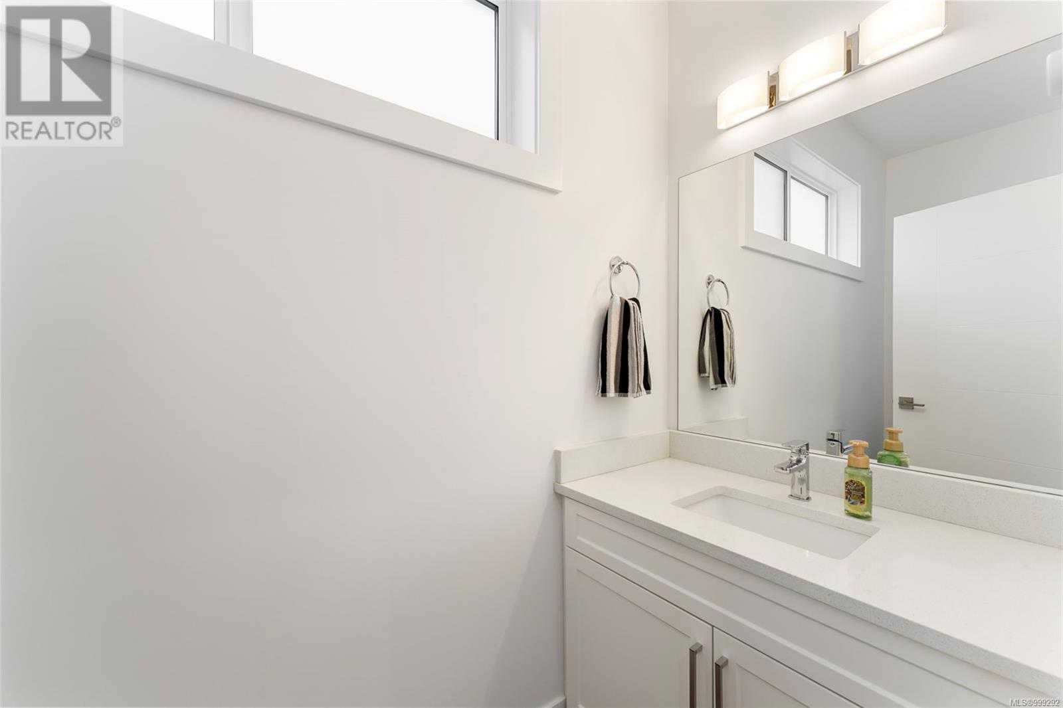
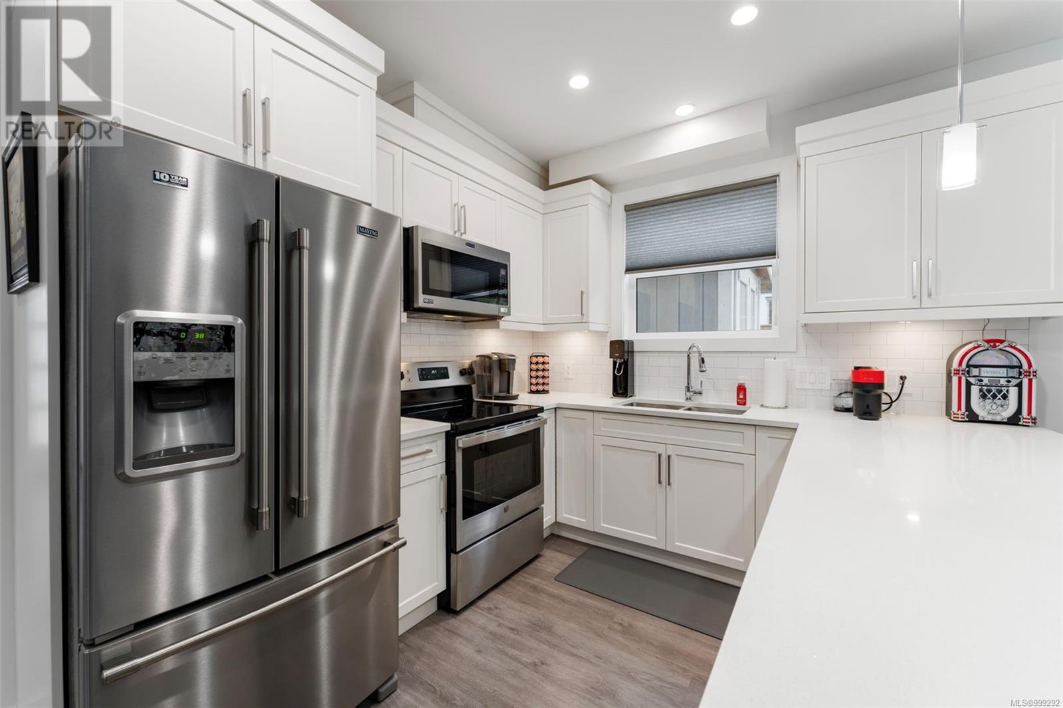
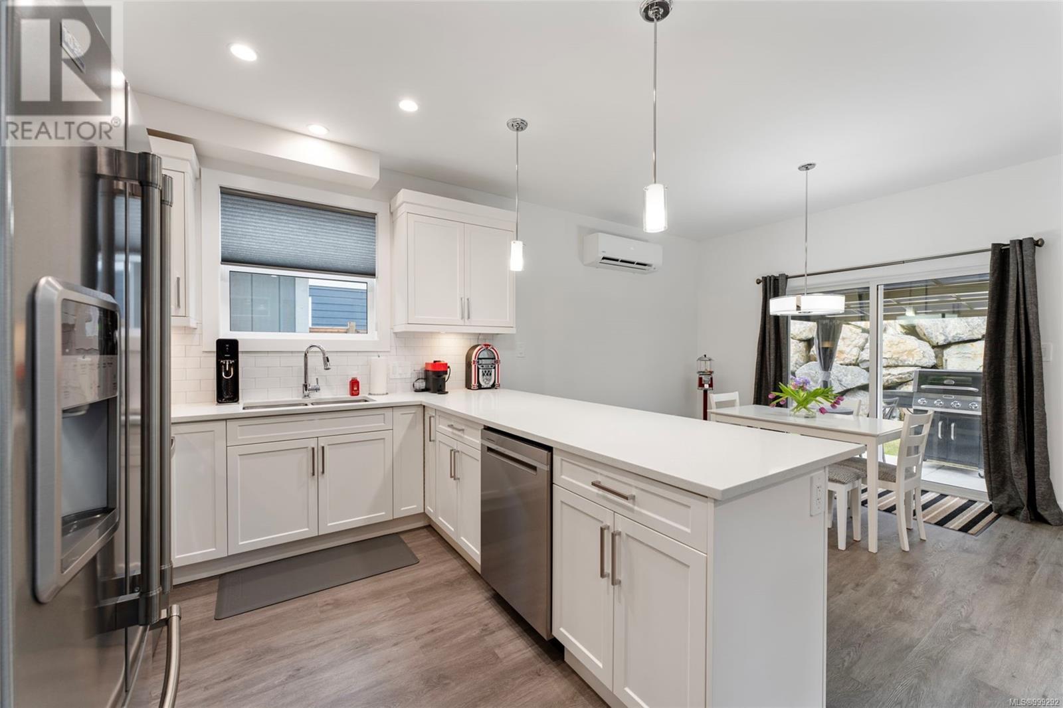
$748,888
1075 Gammon Way
Shawnigan Lake, British Columbia, British Columbia, V8H2J2
MLS® Number: 999292
Property description
Seller will pay FIRST YEAR PROPERTY TAXES! NO GST! Welcome to your MINT CONDITION, affordable family home located at 1075 Gammon Way. Located in a quiet neighbourhood close to Shawnigan Lake, this 3 bedroom, 3 bathroom home offers all the premium upgrades in a modern home. Escape the heat with the DUAL HEAD HEAT PUMP (owner-upgrade) and fully fenced and private backyard. The bright and spacious kitchen features quartz countertops with a walk-out patio perfect for summer barbecues under the gazebo and stargazing at night from the new jacuzzi hot tub (available for purchase) The home offers plenty of storage and a custom built 5x8 outdoor shed. Additional upgrades include smart lights and EV Charger. This home is exceptionally priced and won't last long! Only 15 minutes from Langford and 5 minutes from Shawnigan Lake, this community seamlessly combines convenience with natural allure. Remainder of Warranty in Effect. Book your private showing now. Owner-occupied ensures seamless possession of your mint-condition home!
Building information
Type
*****
Architectural Style
*****
Constructed Date
*****
Cooling Type
*****
Fireplace Present
*****
FireplaceTotal
*****
Heating Fuel
*****
Heating Type
*****
Size Interior
*****
Total Finished Area
*****
Land information
Access Type
*****
Size Irregular
*****
Size Total
*****
Rooms
Main level
Entrance
*****
Entrance
*****
Bathroom
*****
Dining room
*****
Kitchen
*****
Living room
*****
Second level
Primary Bedroom
*****
Ensuite
*****
Bathroom
*****
Laundry room
*****
Bedroom
*****
Bedroom
*****
Main level
Entrance
*****
Entrance
*****
Bathroom
*****
Dining room
*****
Kitchen
*****
Living room
*****
Second level
Primary Bedroom
*****
Ensuite
*****
Bathroom
*****
Laundry room
*****
Bedroom
*****
Bedroom
*****
Main level
Entrance
*****
Entrance
*****
Bathroom
*****
Dining room
*****
Kitchen
*****
Living room
*****
Second level
Primary Bedroom
*****
Ensuite
*****
Bathroom
*****
Laundry room
*****
Bedroom
*****
Bedroom
*****
Main level
Entrance
*****
Entrance
*****
Bathroom
*****
Dining room
*****
Kitchen
*****
Living room
*****
Second level
Primary Bedroom
*****
Ensuite
*****
Bathroom
*****
Laundry room
*****
Bedroom
*****
Bedroom
*****
Main level
Entrance
*****
Entrance
*****
Courtesy of Oakwyn Realty Ltd.
Book a Showing for this property
Please note that filling out this form you'll be registered and your phone number without the +1 part will be used as a password.
