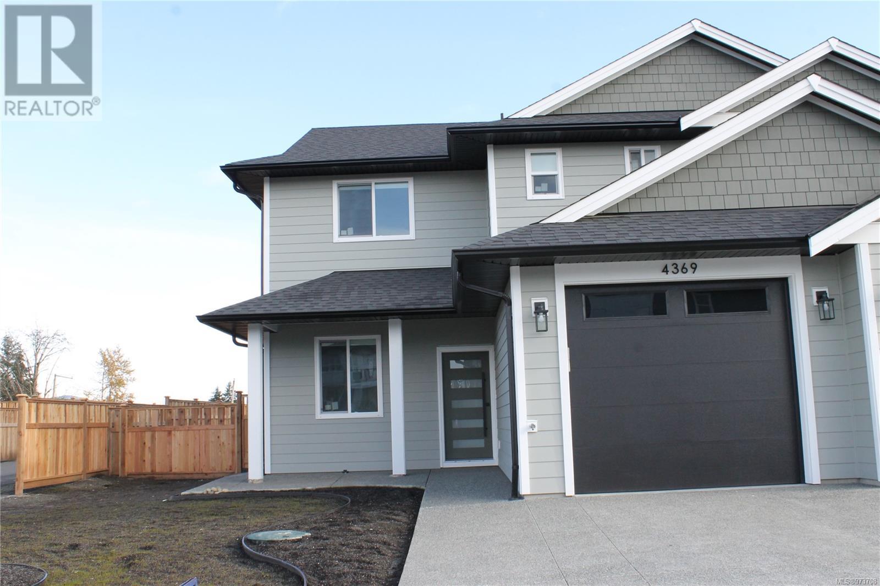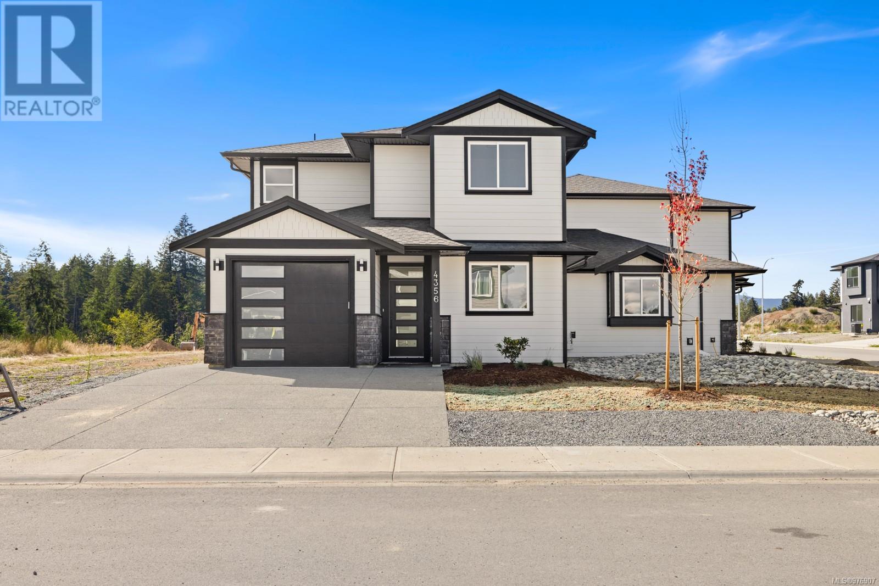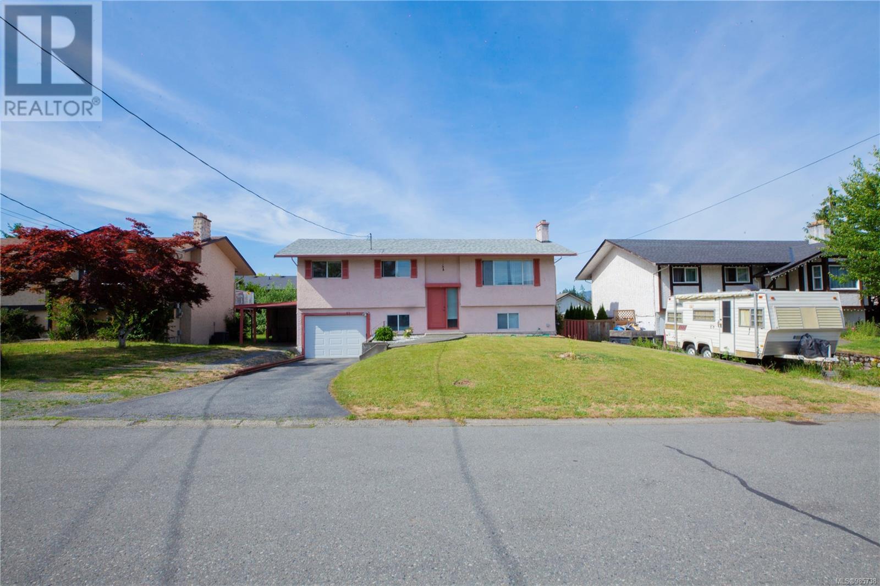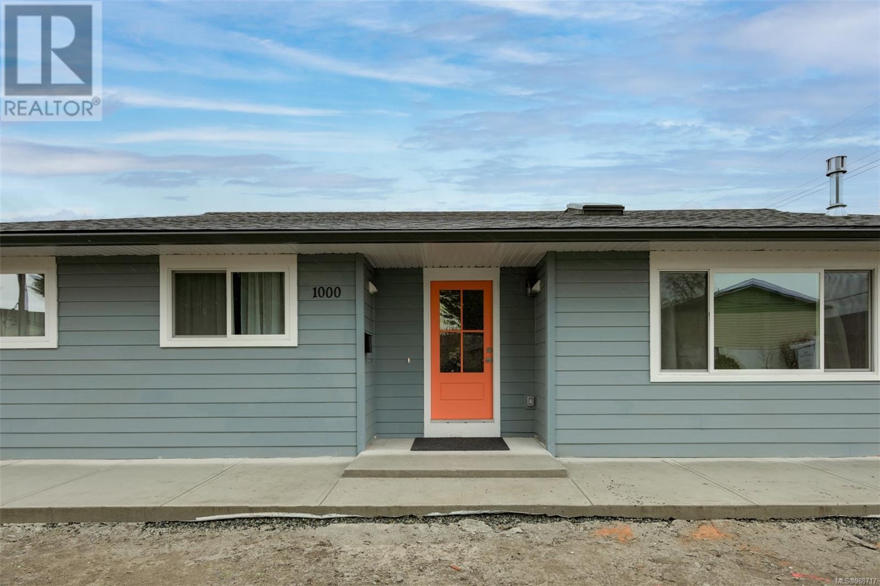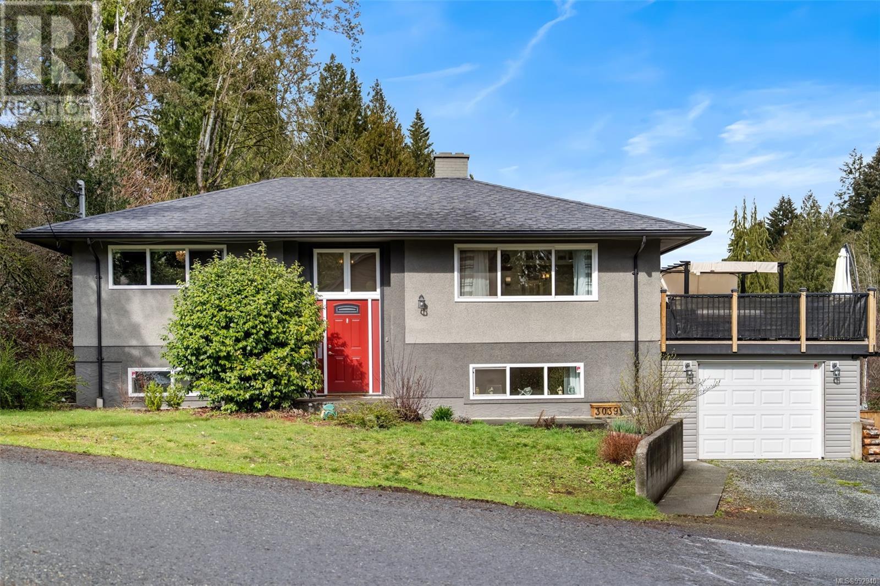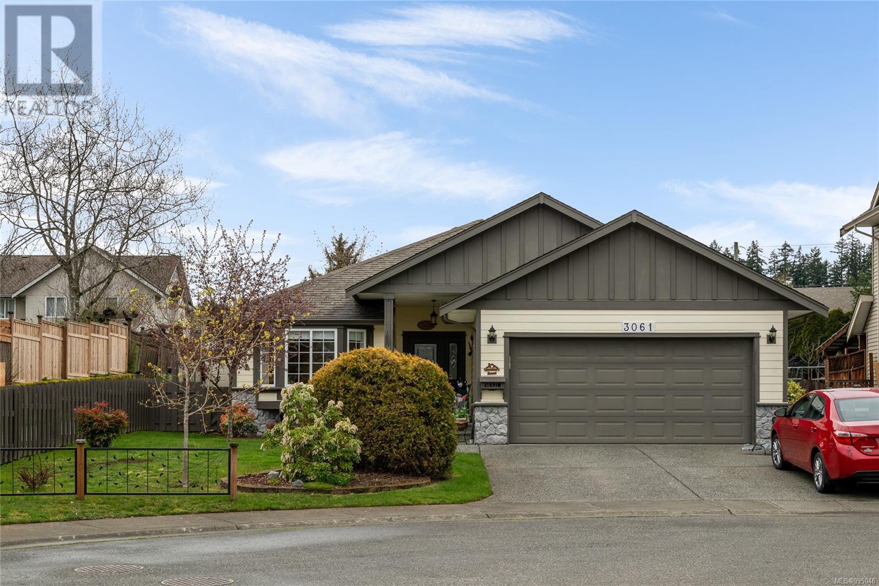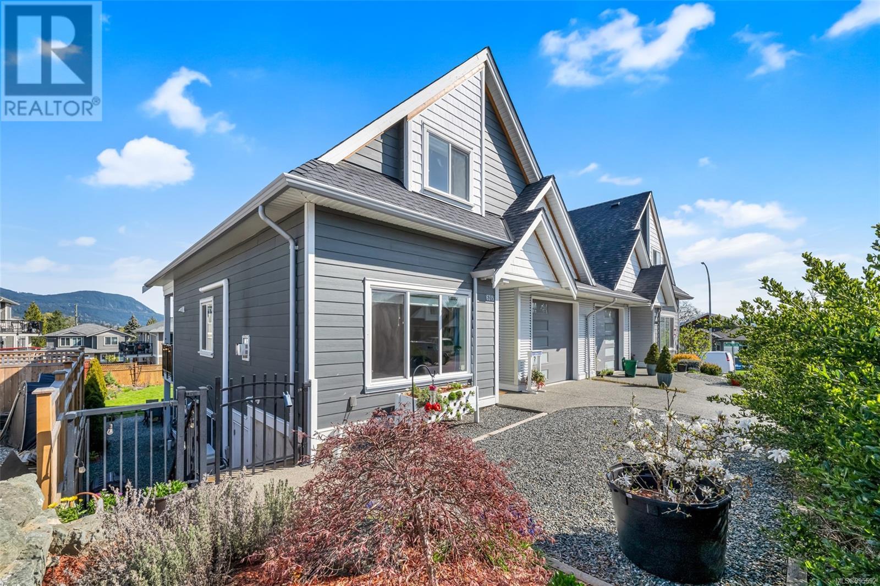Free account required
Unlock the full potential of your property search with a free account! Here's what you'll gain immediate access to:
- Exclusive Access to Every Listing
- Personalized Search Experience
- Favorite Properties at Your Fingertips
- Stay Ahead with Email Alerts



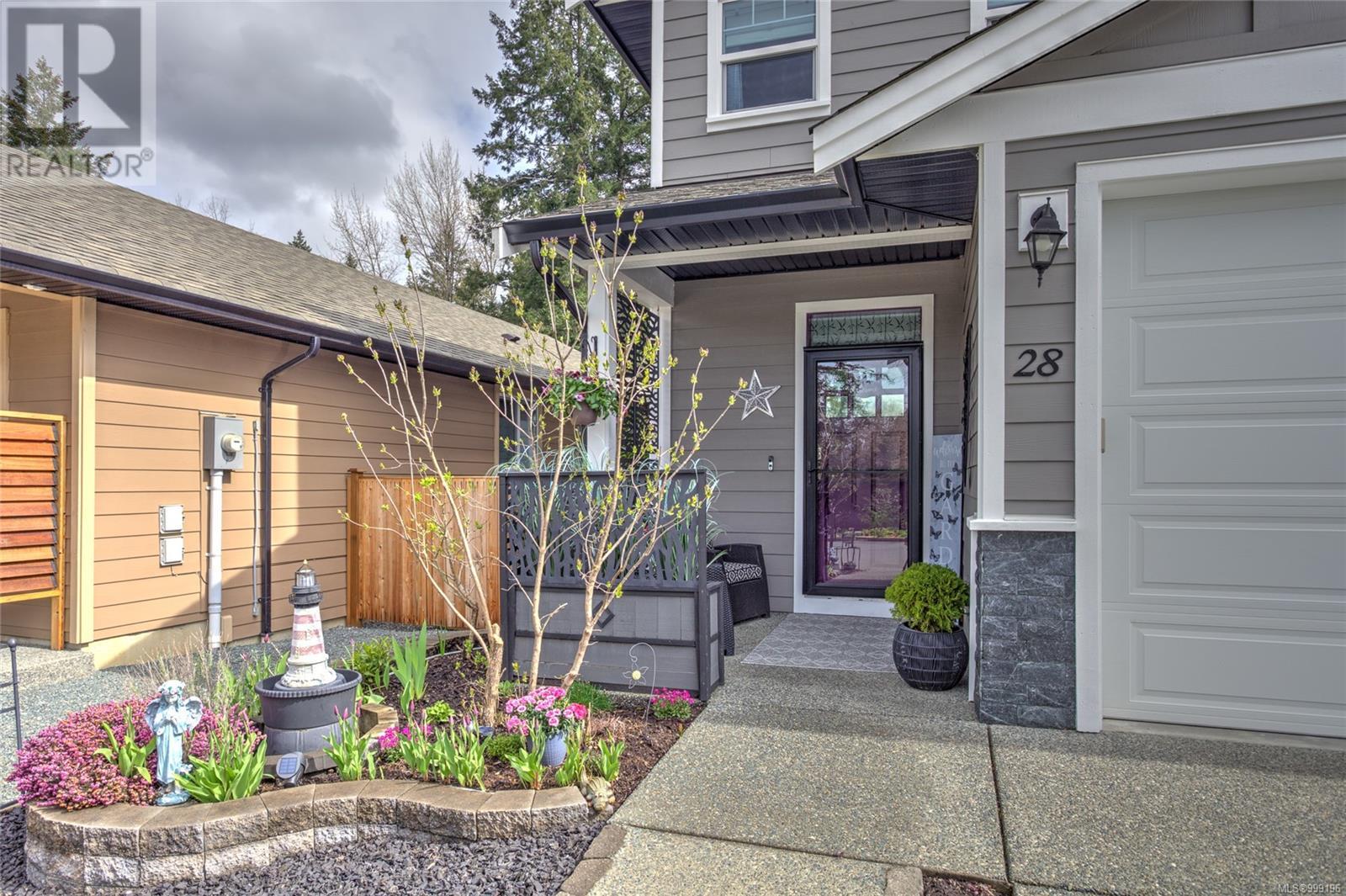
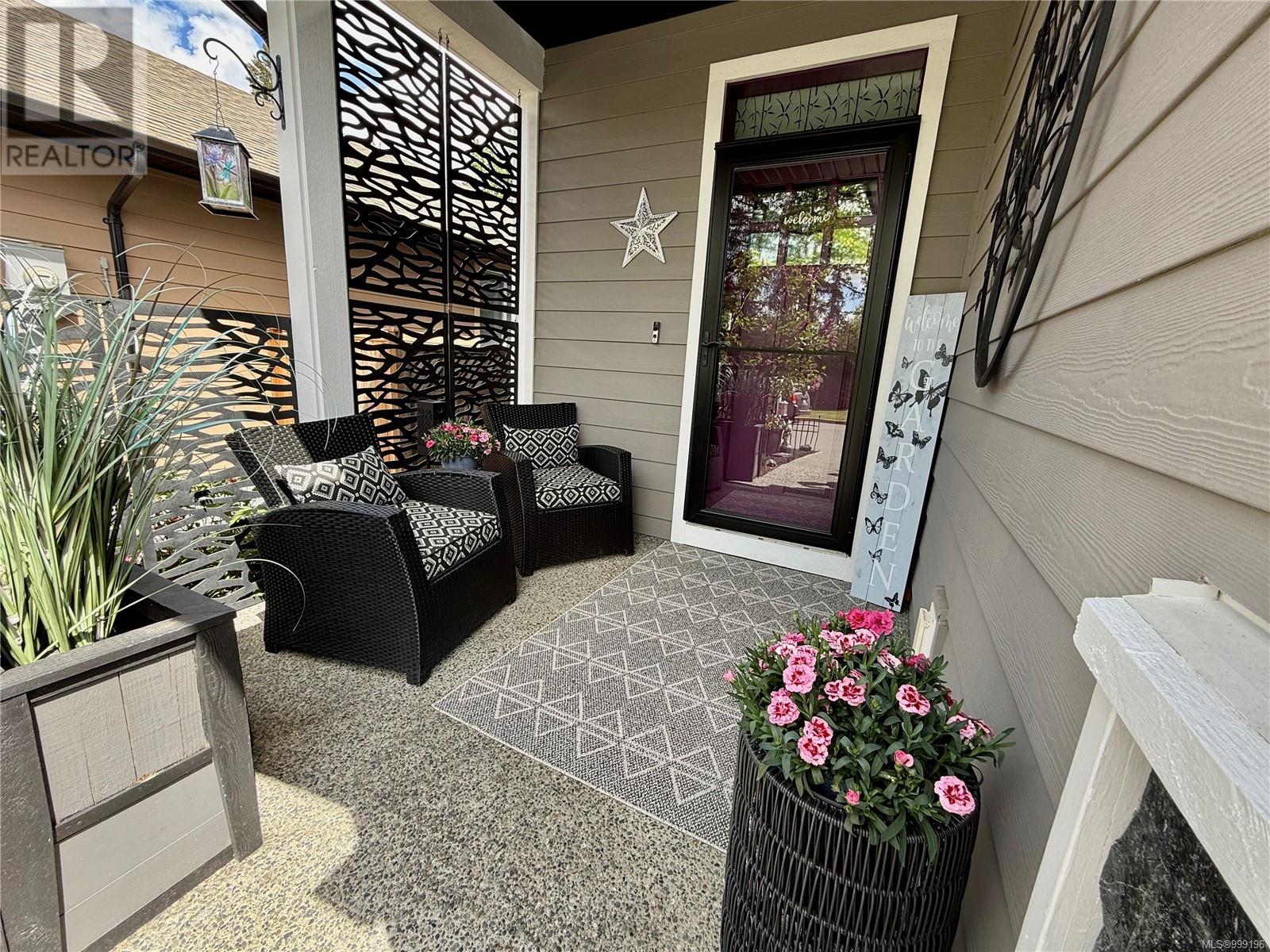
$742,000
28 3205 Gibbins Rd
Duncan, British Columbia, British Columbia, V9L1G7
MLS® Number: 999196
Property description
Don’t miss out on this meticulously kept 2 storey home at “Park Estates”! Well laid out family friendly “bedrooms-up” floor plan. This 3 bedrooms, 3 bathrooms, main level entry home is bright & open and its loaded with high end features like 9’ ceilings, quartz counters & marble backsplash, black stainless steel appliances, large kitchen island, gorgeous gas feature fireplace, luxurious primary bedroom with a spa inspired ensuite & spacious walk-in closet, additional office/flex space & so much more, too much to list! The easy-maintenance property is beautifully landscaped & includes a private fully fenced back yard complete with composite deck, multiple patio areas & covered space for your gas BBQ, perfect for entertaining & year-round enjoyment. Situated on a quiet no-thru road, backing onto trails & common greenspace, mountain views, parking for 4 (double garage & driveway) near transit & recreation and just 5 minutes to town! This home is the complete package!
Building information
Type
*****
Constructed Date
*****
Cooling Type
*****
Fireplace Present
*****
FireplaceTotal
*****
Heating Fuel
*****
Heating Type
*****
Size Interior
*****
Total Finished Area
*****
Land information
Access Type
*****
Size Irregular
*****
Size Total
*****
Rooms
Main level
Living room
*****
Dining room
*****
Kitchen
*****
Bathroom
*****
Eating area
*****
Entrance
*****
Second level
Primary Bedroom
*****
Bedroom
*****
Bedroom
*****
Ensuite
*****
Bathroom
*****
Den
*****
Main level
Living room
*****
Dining room
*****
Kitchen
*****
Bathroom
*****
Eating area
*****
Entrance
*****
Second level
Primary Bedroom
*****
Bedroom
*****
Bedroom
*****
Ensuite
*****
Bathroom
*****
Den
*****
Main level
Living room
*****
Dining room
*****
Kitchen
*****
Bathroom
*****
Eating area
*****
Entrance
*****
Second level
Primary Bedroom
*****
Bedroom
*****
Bedroom
*****
Ensuite
*****
Bathroom
*****
Den
*****
Courtesy of Pemberton Holmes Ltd. (Lk Cow)
Book a Showing for this property
Please note that filling out this form you'll be registered and your phone number without the +1 part will be used as a password.
