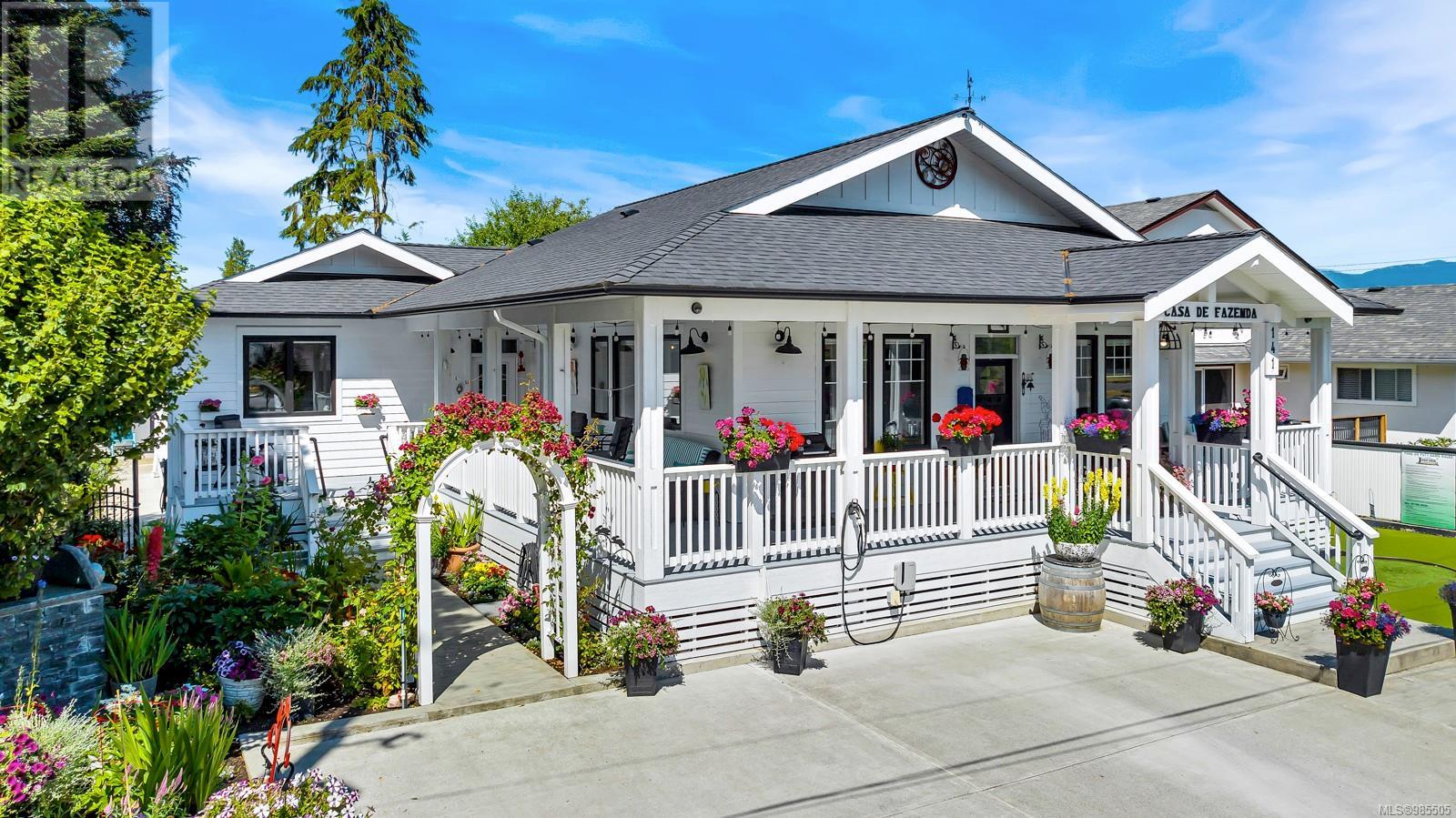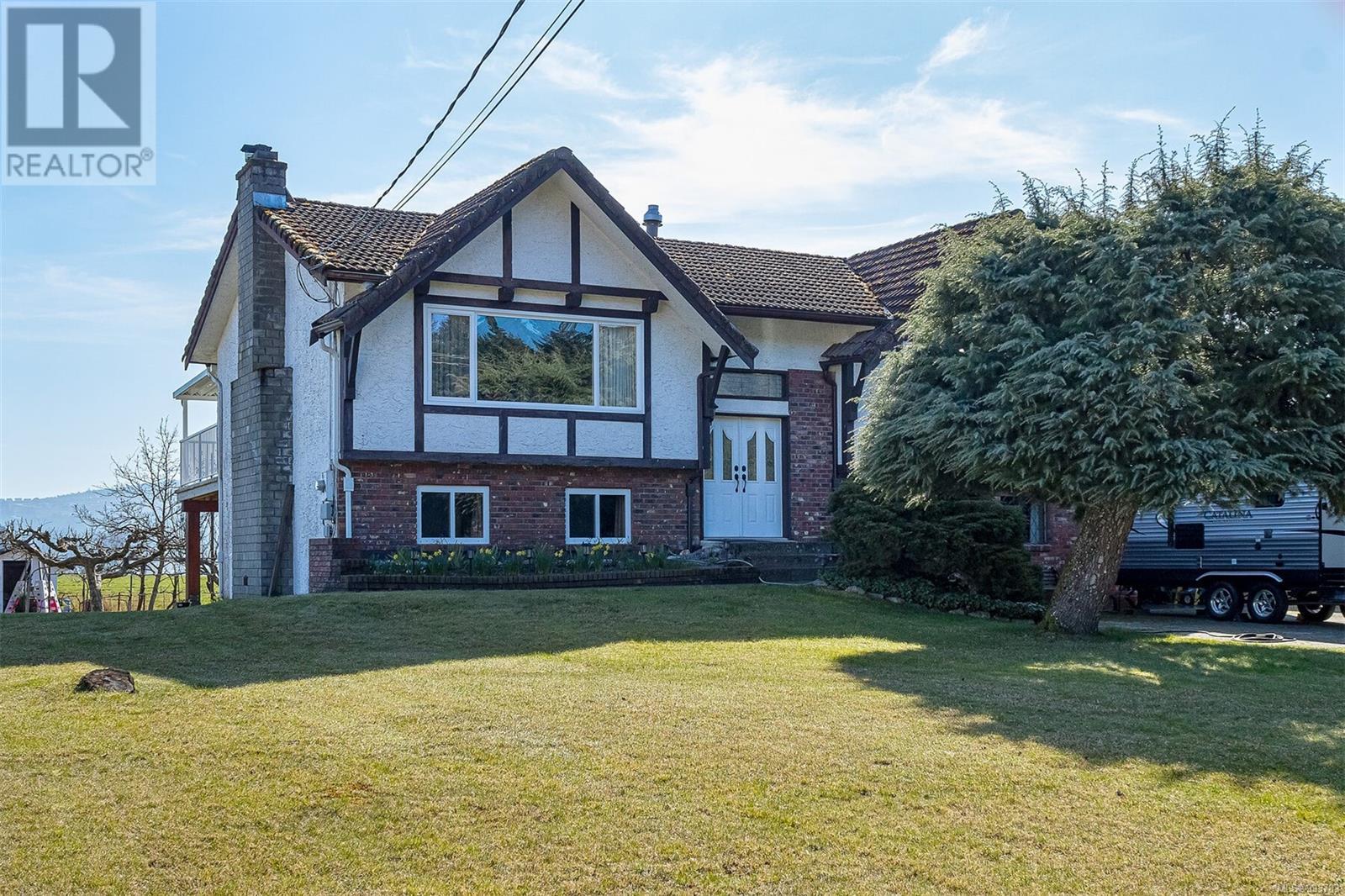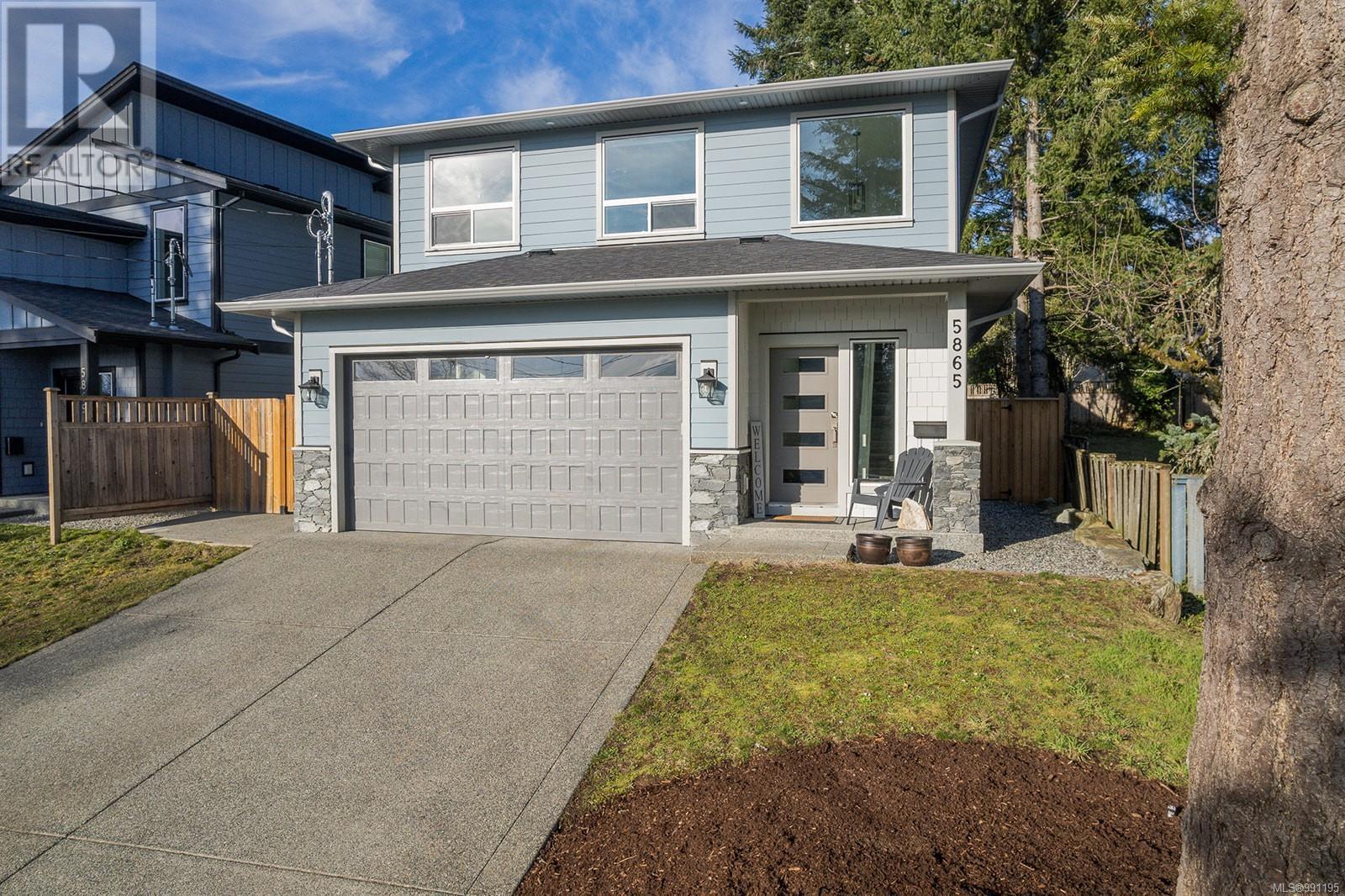Free account required
Unlock the full potential of your property search with a free account! Here's what you'll gain immediate access to:
- Exclusive Access to Every Listing
- Personalized Search Experience
- Favorite Properties at Your Fingertips
- Stay Ahead with Email Alerts

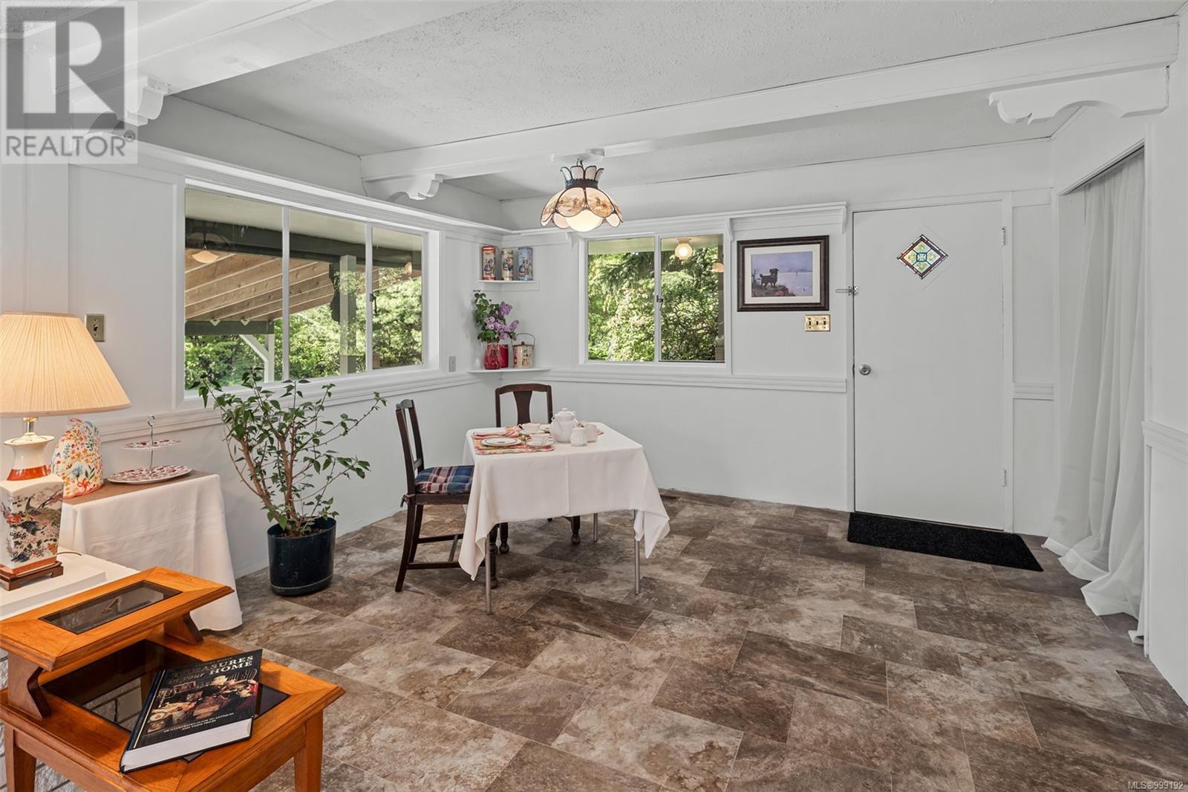
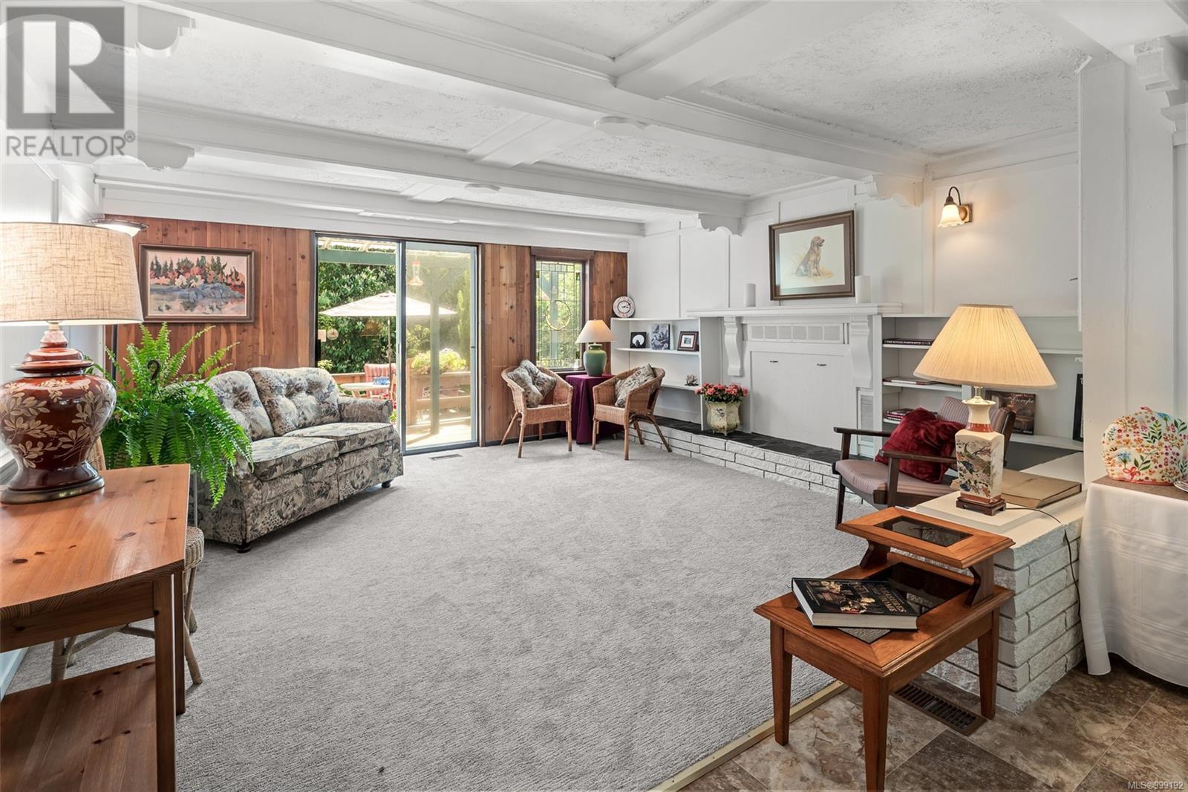
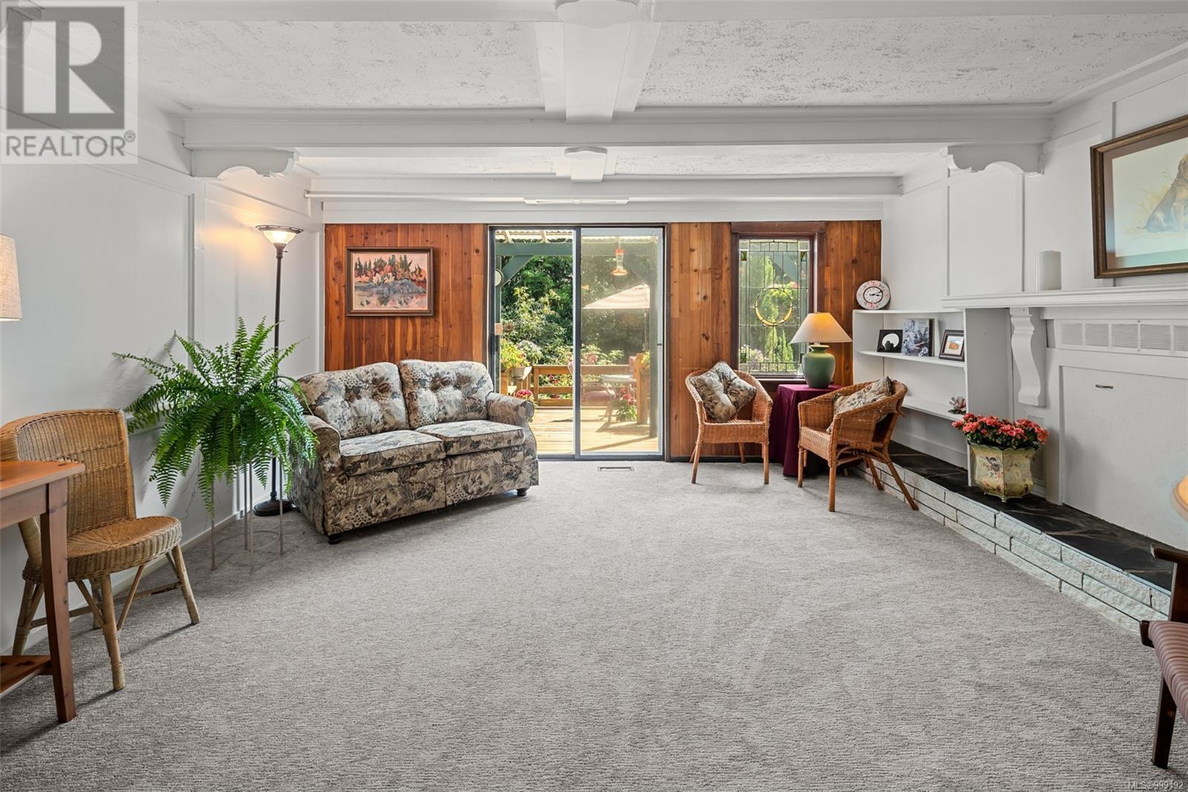
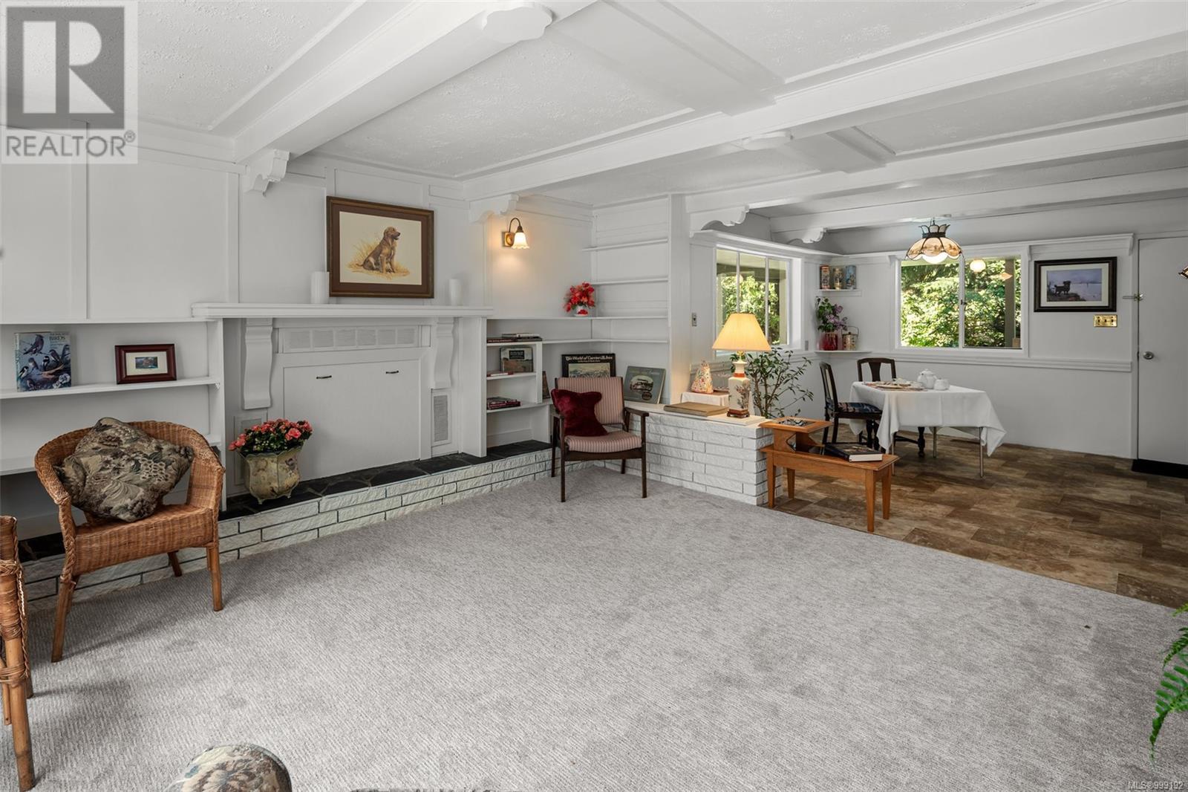
$949,900
6184 Alington Rd
Duncan, British Columbia, British Columbia, V9L2E9
MLS® Number: 999192
Property description
Step into this storybook setting, enchanting 1903 character home, on a beautifully wooded .69 acre parcel. A short walk to downtown. Surrounded by nature yet connected to city conveniences with municipal water & sewer, this property is a rare find. The home radiates timeless charm with freshly restored hardwood floors, soaring 12-foot ceilings in the liv. room, & fresh paint throughout. The thoughtful layout includes formal dining rm, deck flow out family rm, & full-size basement offering abundant storage space. Outside, the magic continues—wander beneath towering trees, including a majestic redwood, & enjoy total privacy among mature landscaping. Whether you're sipping tea in the garden, reading in the shade, visiting with the flitting birds, or watching the light shift through the leaves, this property feels like your very own secret garden. Discover the charm & rare character of 6184 Alington Rd. Homes like this don’t come often—and when they do, they don’t stay for long.
Building information
Type
*****
Architectural Style
*****
Constructed Date
*****
Cooling Type
*****
Fireplace Present
*****
FireplaceTotal
*****
Heating Fuel
*****
Size Interior
*****
Total Finished Area
*****
Land information
Size Irregular
*****
Size Total
*****
Rooms
Main level
Eating area
*****
Family room
*****
Dining room
*****
Living room
*****
Bathroom
*****
Kitchen
*****
Entrance
*****
Second level
Exercise room
*****
Bathroom
*****
Bedroom
*****
Bonus Room
*****
Bedroom
*****
Bedroom
*****
Main level
Eating area
*****
Family room
*****
Dining room
*****
Living room
*****
Bathroom
*****
Kitchen
*****
Entrance
*****
Second level
Exercise room
*****
Bathroom
*****
Bedroom
*****
Bonus Room
*****
Bedroom
*****
Bedroom
*****
Main level
Eating area
*****
Family room
*****
Dining room
*****
Living room
*****
Bathroom
*****
Kitchen
*****
Entrance
*****
Second level
Exercise room
*****
Bathroom
*****
Bedroom
*****
Bonus Room
*****
Bedroom
*****
Bedroom
*****
Courtesy of RE/MAX Island Properties
Book a Showing for this property
Please note that filling out this form you'll be registered and your phone number without the +1 part will be used as a password.

