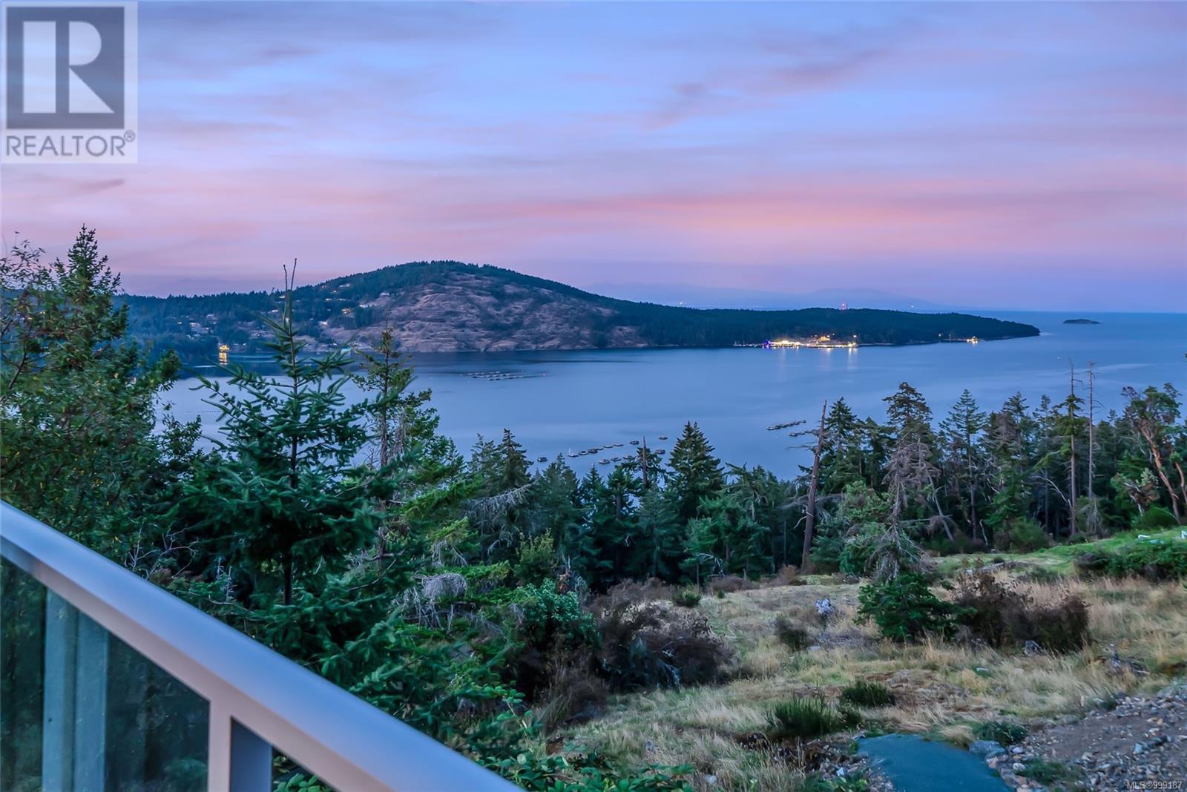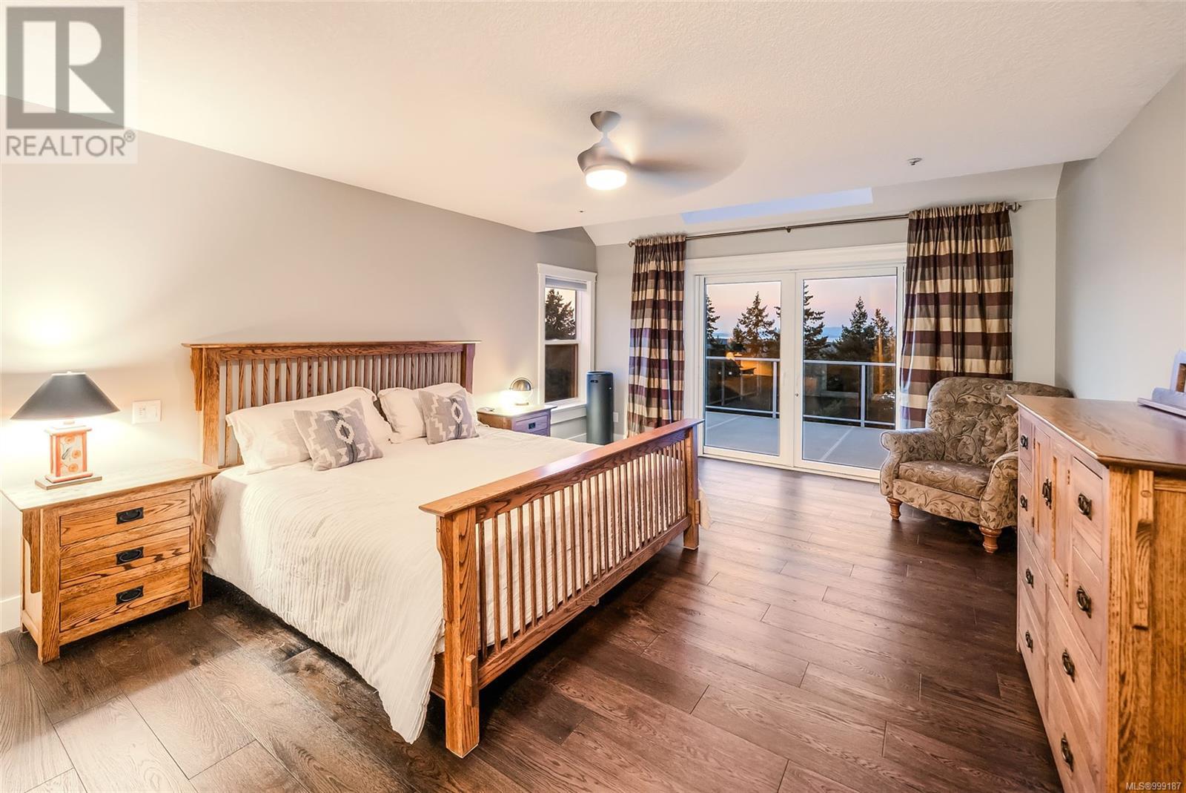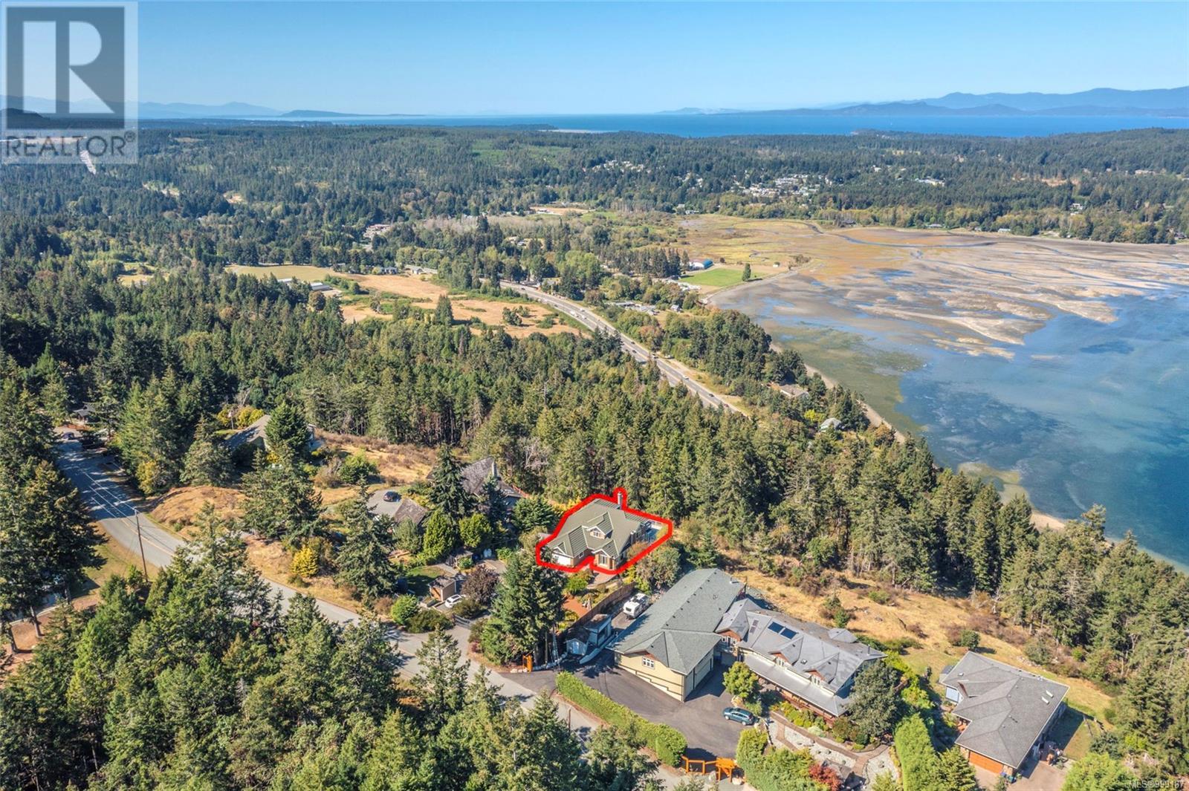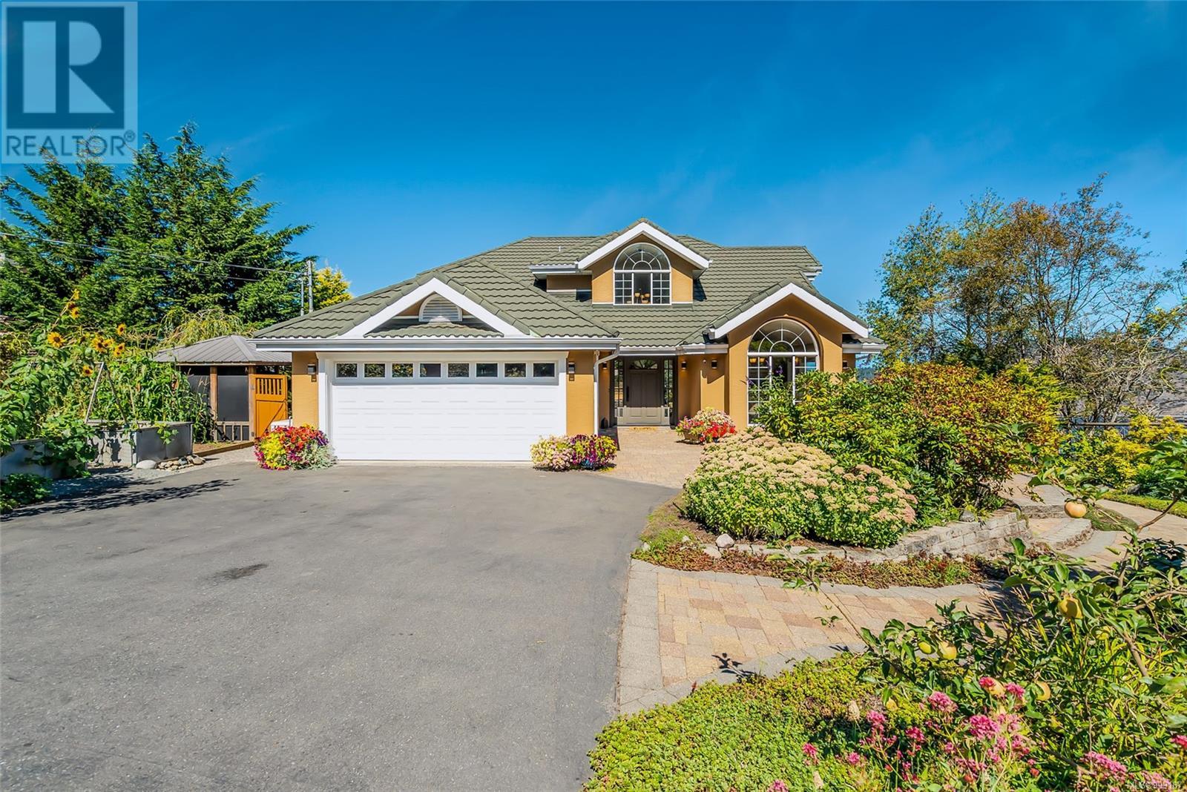Free account required
Unlock the full potential of your property search with a free account! Here's what you'll gain immediate access to:
- Exclusive Access to Every Listing
- Personalized Search Experience
- Favorite Properties at Your Fingertips
- Stay Ahead with Email Alerts





$1,625,000
2659 Sea Blush Dr
Nanoose Bay, British Columbia, British Columbia, V9P9E4
MLS® Number: 999187
Property description
Nanoose Bay Oceanview Estate with Luxurious Suite! Discover unparalleled coastal living in this exceptional Nanoose Bay residence, offering sweeping, million-dollar vistas from the tranquil waters of Nanoose Harbour to the lush hills, and extending across the Strait of Georgia to the distant mainland peaks. This luminous and sophisticated 4706 sq ft 6-Bed/4-Bath custom executive home is situated on a meticulously landscaped 4.01-acre property, complete with enchanting gardens, a pond, a sun-drenched garden area, and a luxurious hot tub. Completely renovated down to the studs in 2014, this exquisite residence features a masterful blend of elegance and functionality, convenient main-level living, a versatile upper-level living area, and a spacious lower-level guest suite. Highlights include refined craftsmanship throughout, exceptional outdoor living spaces, RV parking, and an abundance of skylights and picture windows that frame breathtaking views from every level. Located a short drive from golf courses, picturesque parks, a marina, Parksville and Qualicum Beach, and North Nanaimo. A gated entry leads to a spacious parking area. Stroll down the brick pathway to a large deck where you can relax to the sound of a waterfall while enjoying southern exposure. The front patio opens to a grand two-story foyer with eng oak flooring that flows into the Dining Room. The Chef's Kitchen features wood cabinetry, quartz countertops, a walk-in pantry, and 'Wolf' stainless appliances. A bright Breakfast Nook has skylights and panoramic views. The Living Room offers a gas fireplace and glass doors to an ocean-view deck. The Primary Suite includes a 5-piece ensuite with a walk-in shower. Upstairs, two Bedrooms, an Office, and a 4-piece Bath await. The lower-level 2 Bed/1 Bath Guest Suite offers a large Living Room with a gas stove, a Dining Area, a 4-piece Kitchen, a covered deck with ocean views, and a Bath with a walk-in shower. Great extras, visit our website for more.
Building information
Type
*****
Architectural Style
*****
Constructed Date
*****
Cooling Type
*****
Energuide Rating
*****
Fireplace Present
*****
FireplaceTotal
*****
Fire Protection
*****
Heating Fuel
*****
Heating Type
*****
Size Interior
*****
Total Finished Area
*****
Land information
Access Type
*****
Acreage
*****
Size Irregular
*****
Size Total
*****
Rooms
Main level
Entrance
*****
Dining room
*****
Kitchen
*****
Dining nook
*****
Living room
*****
Pantry
*****
Primary Bedroom
*****
Ensuite
*****
Bathroom
*****
Lower level
Kitchen
*****
Dining room
*****
Family room
*****
Bedroom
*****
Bedroom
*****
Bathroom
*****
Second level
Other
*****
Bedroom
*****
Bathroom
*****
Bedroom
*****
Bedroom
*****
Courtesy of Royal LePage Parksville-Qualicum Beach Realty (PK)
Book a Showing for this property
Please note that filling out this form you'll be registered and your phone number without the +1 part will be used as a password.

