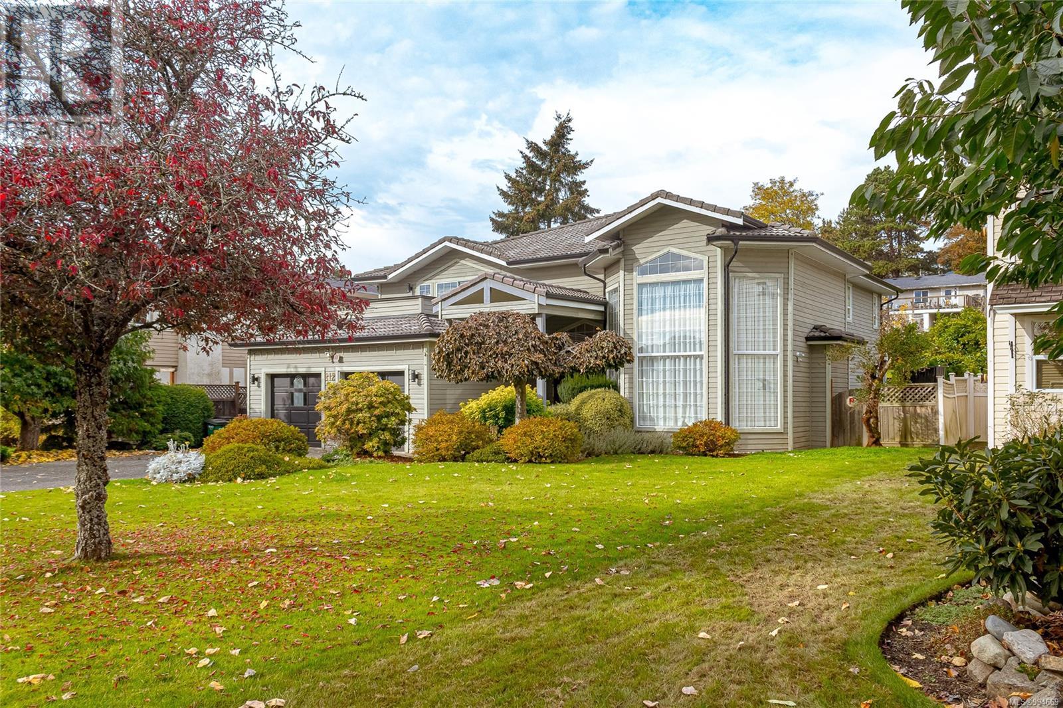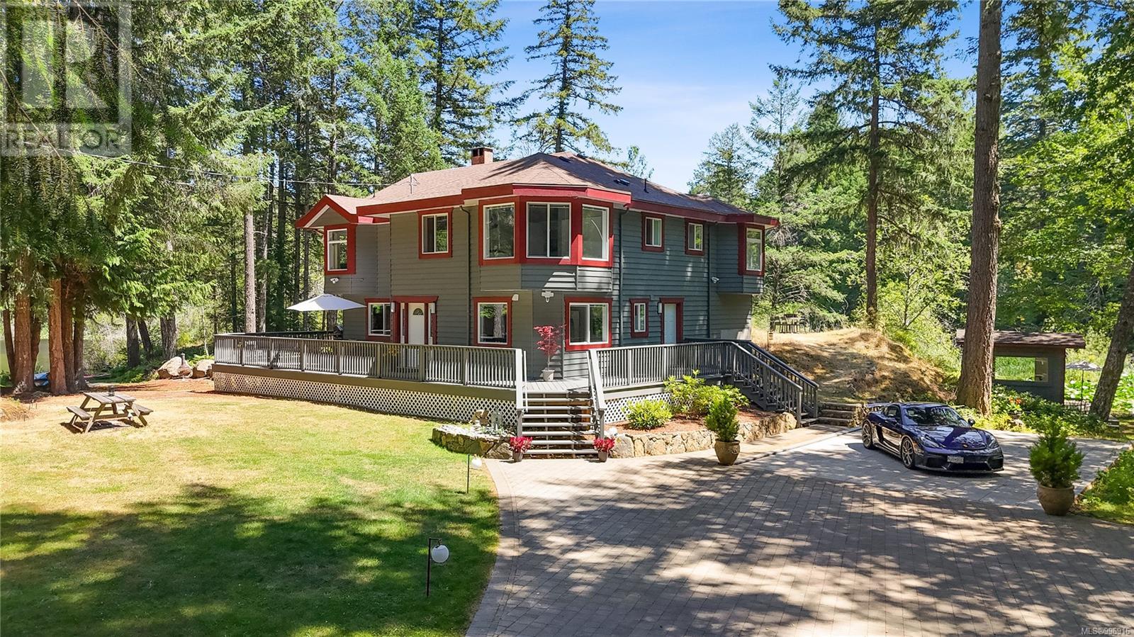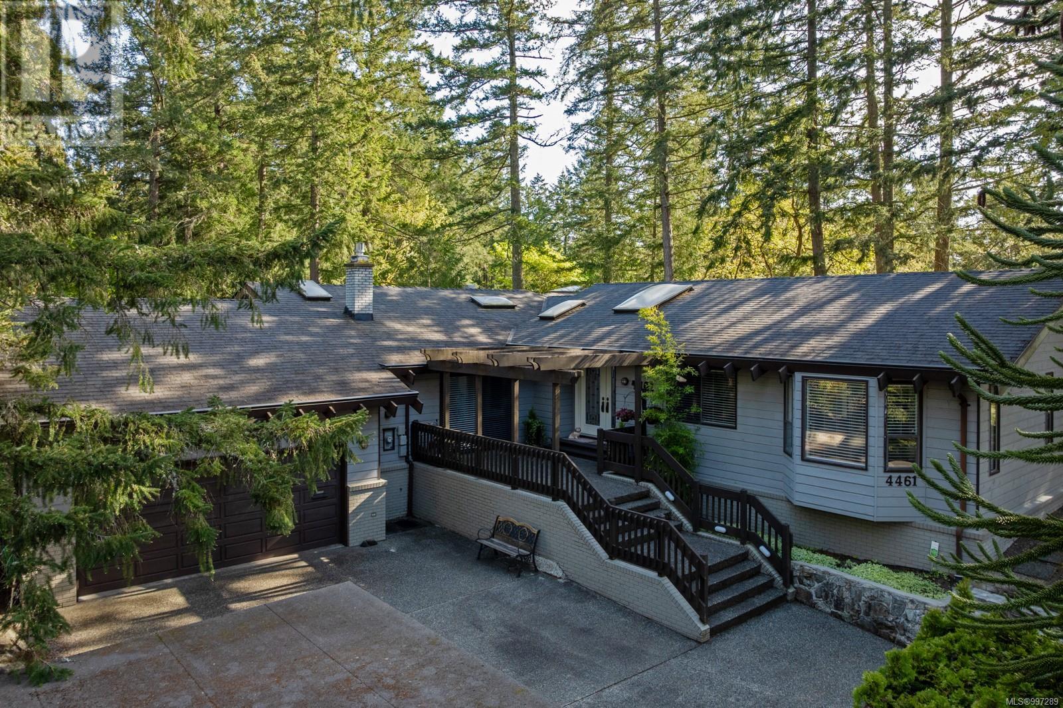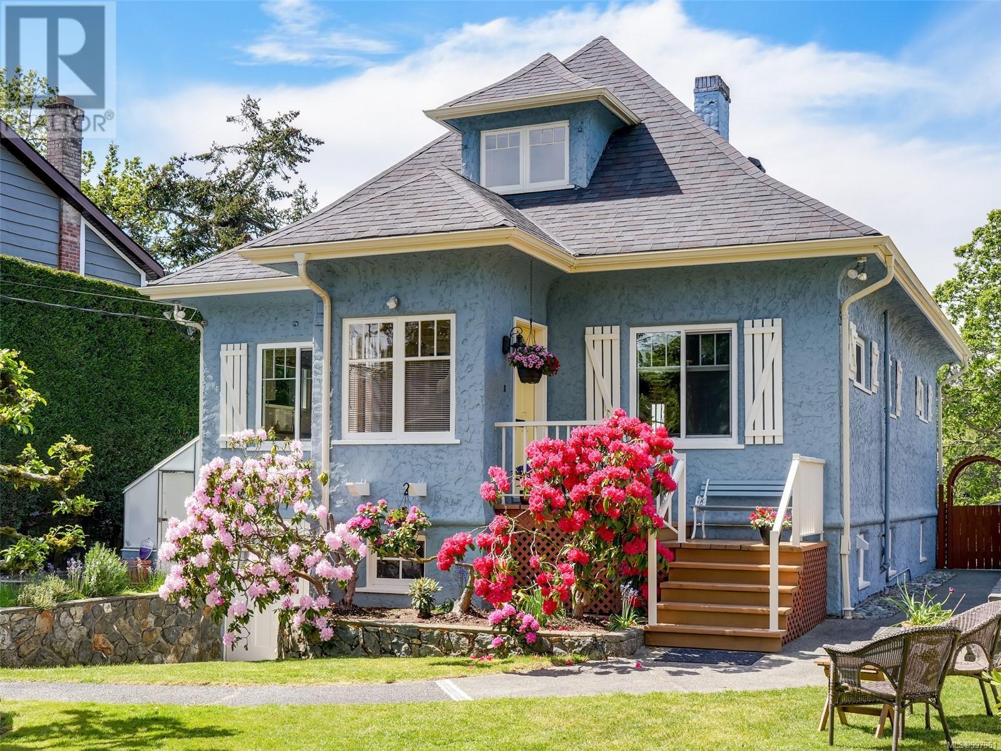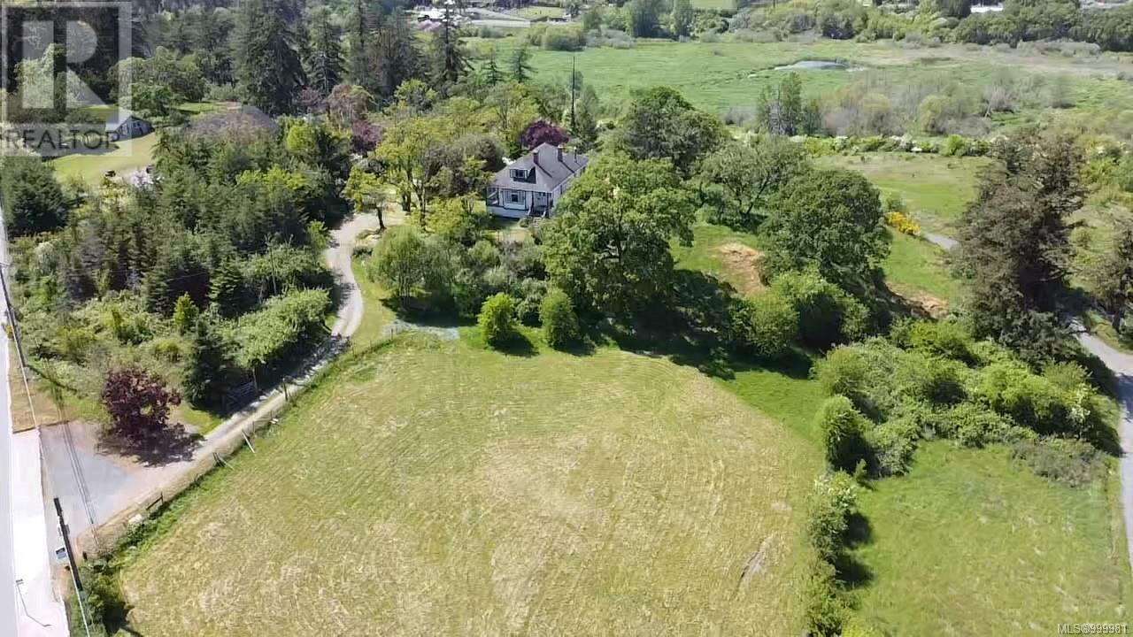Free account required
Unlock the full potential of your property search with a free account! Here's what you'll gain immediate access to:
- Exclusive Access to Every Listing
- Personalized Search Experience
- Favorite Properties at Your Fingertips
- Stay Ahead with Email Alerts
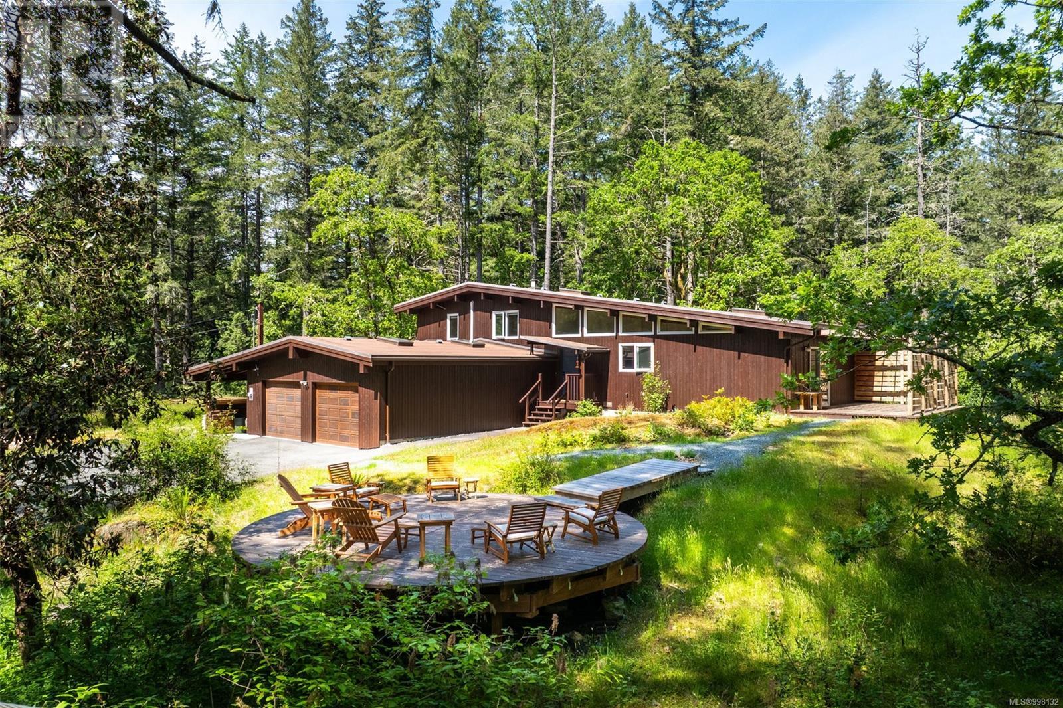
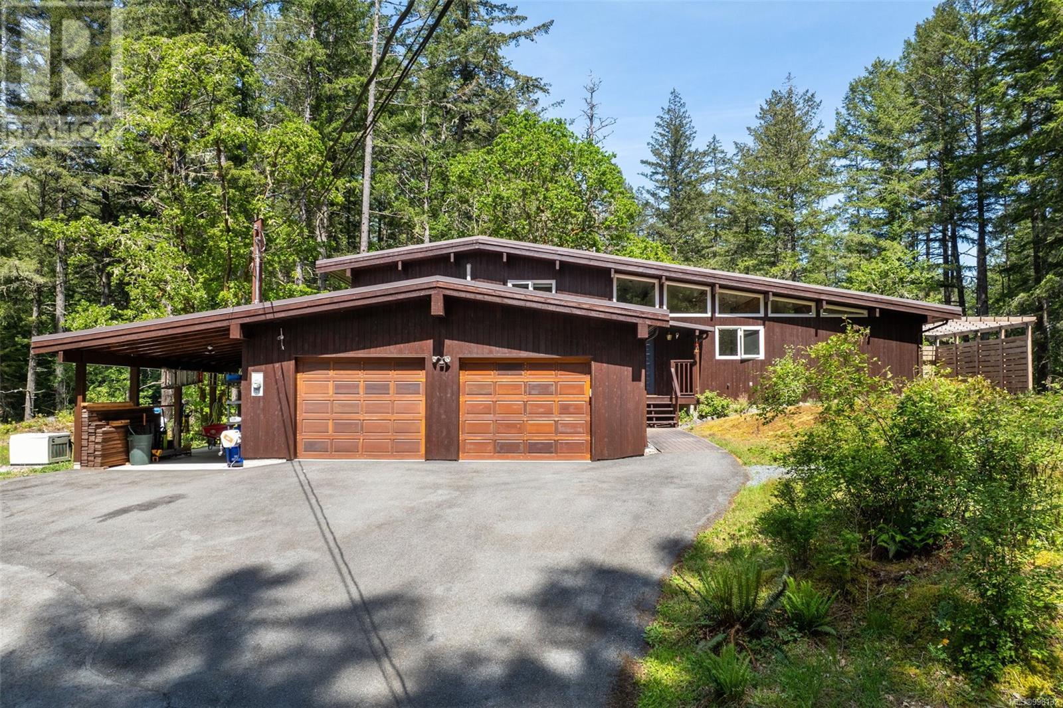
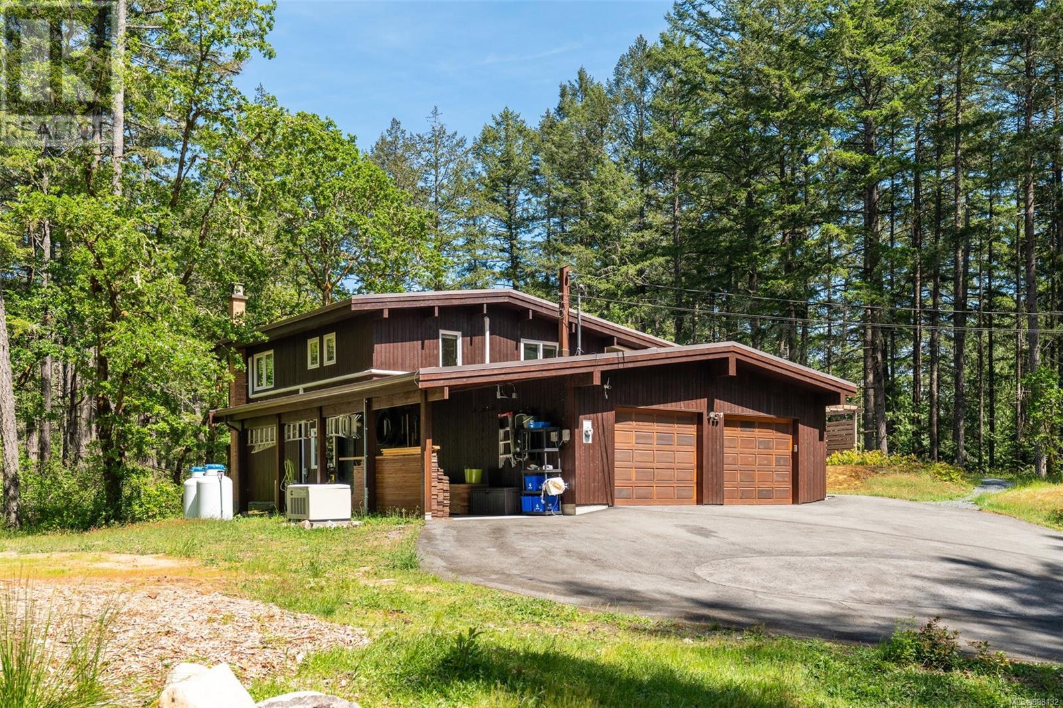
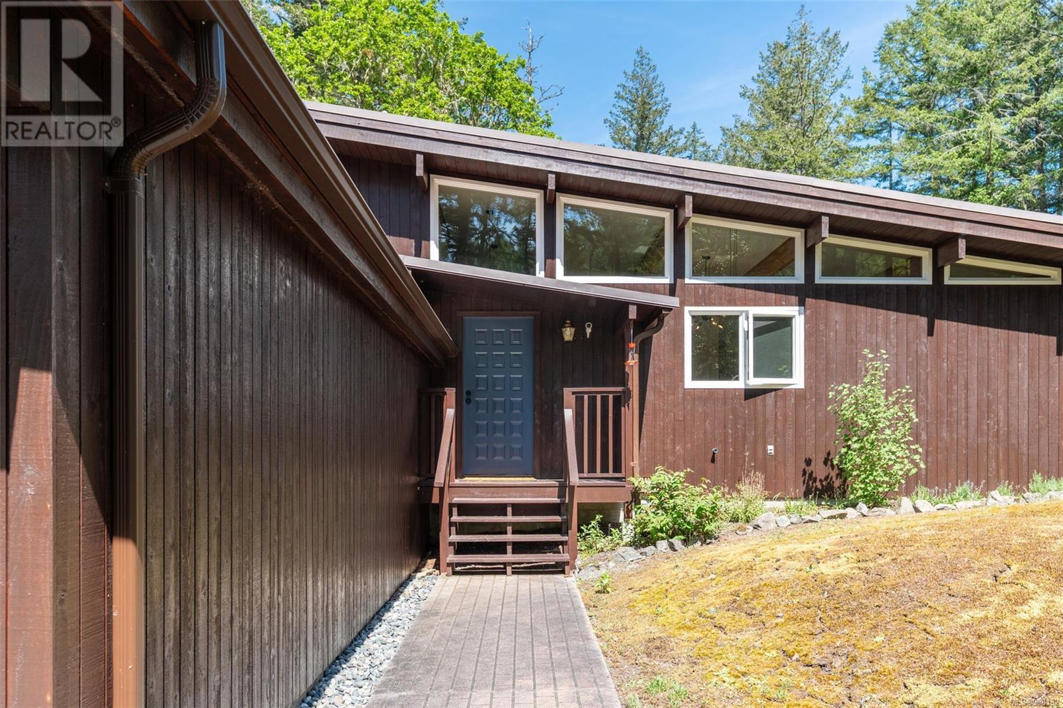
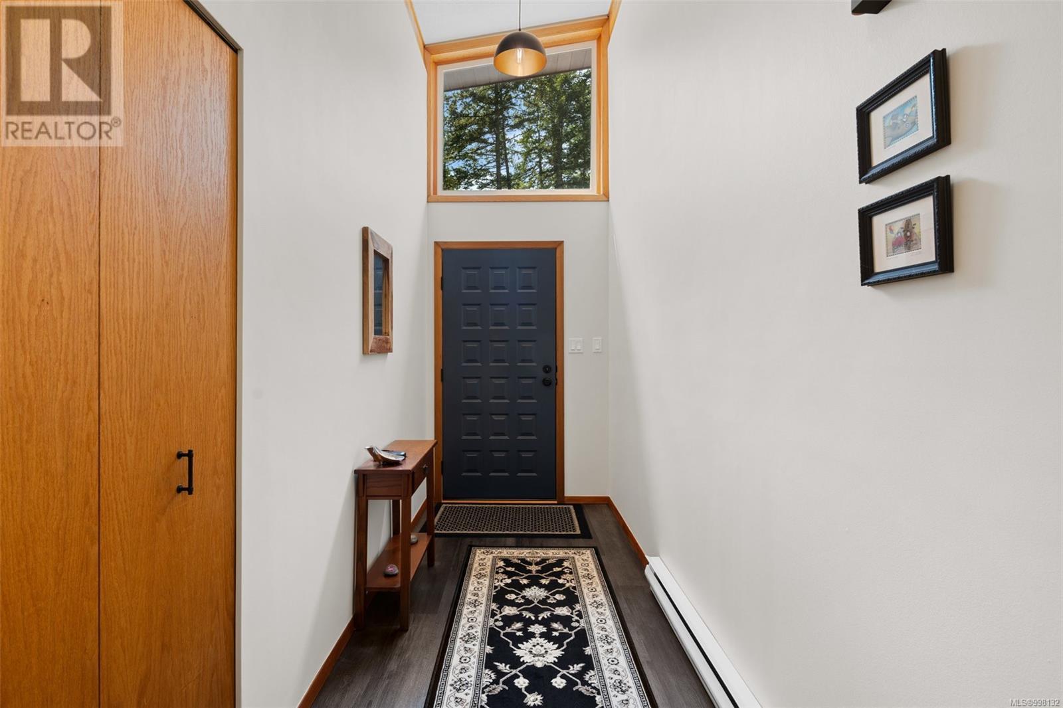
$1,950,000
271 Trevlac Pl
Saanich, British Columbia, British Columbia, V9E2C4
MLS® Number: 998132
Property description
This charming West Coast split-level family home is situated on nearly 5 acres and is sure to impress anyone looking to escape and unwind from the hustle and bustle of the city—while still being just minutes from all desired amenities. Completely updated from top to bottom, this fantastic floor plan offers 4 bedrooms, 3 bathrooms, an updated kitchen with inline dining, a spacious living room with vaulted ceilings, and a sunken family room with a wood-burning fireplace. Additional features include a large storage/workout room, an attached oversized two-car garage, and a separate carport. Recent upgrades include new vinyl windows throughout, seven skylights, heat pump, a generator, 200amp service, and multiple decks to enjoy the idyllic West Coast surroundings. Located on a quiet cul-de-sac of just three homes and adjacent to Calvert Park—mere minutes from nature trails, parks, and local lakes! OPEN HOUSE SATURDAY, MAY 17th 2:00pm - 3:30pm
Building information
Type
*****
Architectural Style
*****
Constructed Date
*****
Cooling Type
*****
Fireplace Present
*****
FireplaceTotal
*****
Heating Fuel
*****
Heating Type
*****
Size Interior
*****
Total Finished Area
*****
Land information
Access Type
*****
Acreage
*****
Size Irregular
*****
Size Total
*****
Rooms
Other
Patio
*****
Main level
Entrance
*****
Kitchen
*****
Dining room
*****
Living room
*****
Bathroom
*****
Laundry room
*****
Lower level
Family room
*****
Bedroom
*****
Storage
*****
Second level
Primary Bedroom
*****
Ensuite
*****
Bathroom
*****
Bedroom
*****
Bedroom
*****
Other
Patio
*****
Main level
Entrance
*****
Kitchen
*****
Dining room
*****
Living room
*****
Bathroom
*****
Laundry room
*****
Lower level
Family room
*****
Bedroom
*****
Storage
*****
Second level
Primary Bedroom
*****
Ensuite
*****
Bathroom
*****
Bedroom
*****
Bedroom
*****
Other
Patio
*****
Main level
Entrance
*****
Kitchen
*****
Dining room
*****
Living room
*****
Bathroom
*****
Laundry room
*****
Lower level
Family room
*****
Bedroom
*****
Storage
*****
Second level
Primary Bedroom
*****
Ensuite
*****
Bathroom
*****
Bedroom
*****
Bedroom
*****
Other
Patio
*****
Main level
Entrance
*****
Kitchen
*****
Dining room
*****
Living room
*****
Courtesy of Newport Realty Ltd.
Book a Showing for this property
Please note that filling out this form you'll be registered and your phone number without the +1 part will be used as a password.


