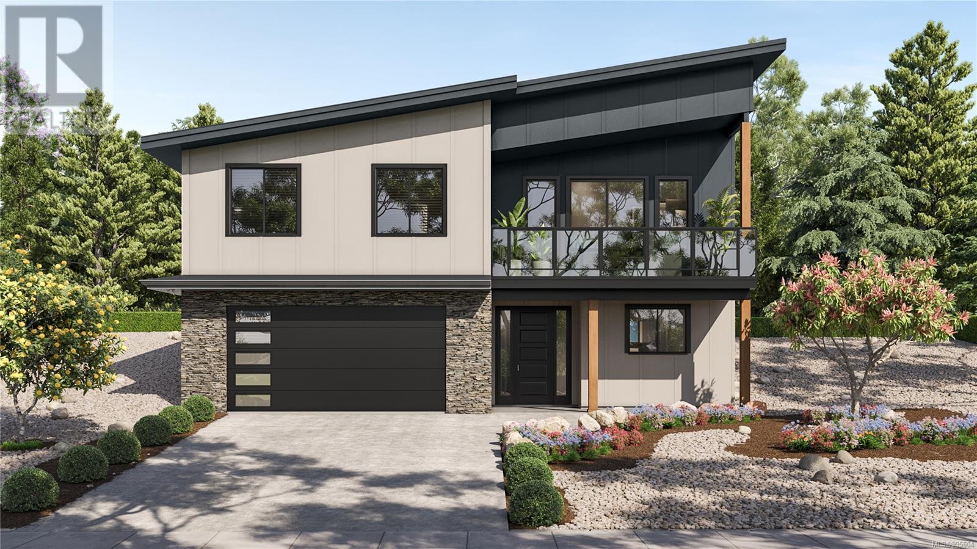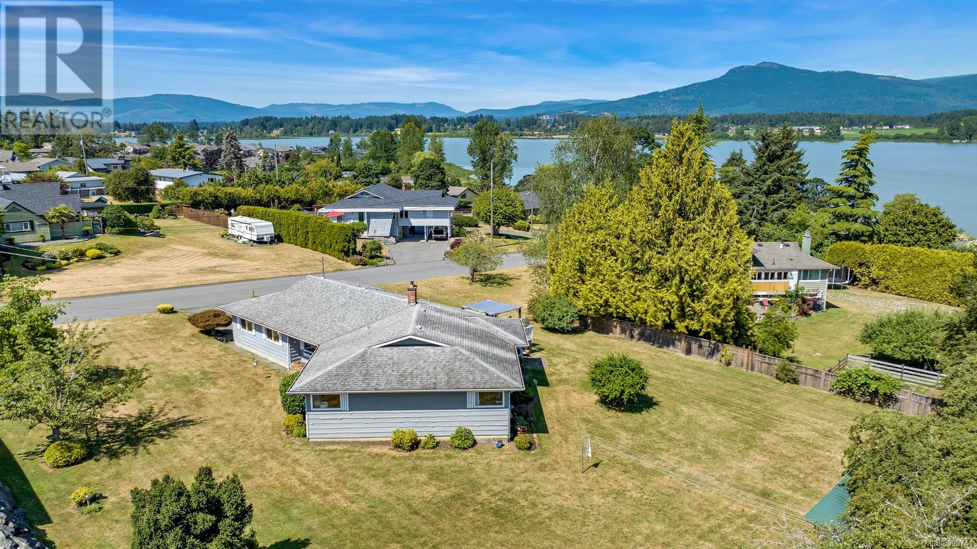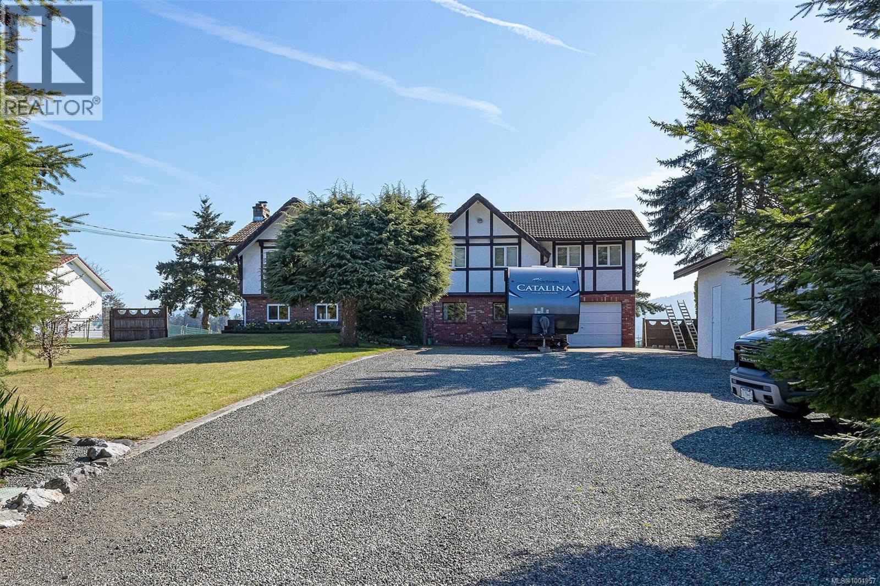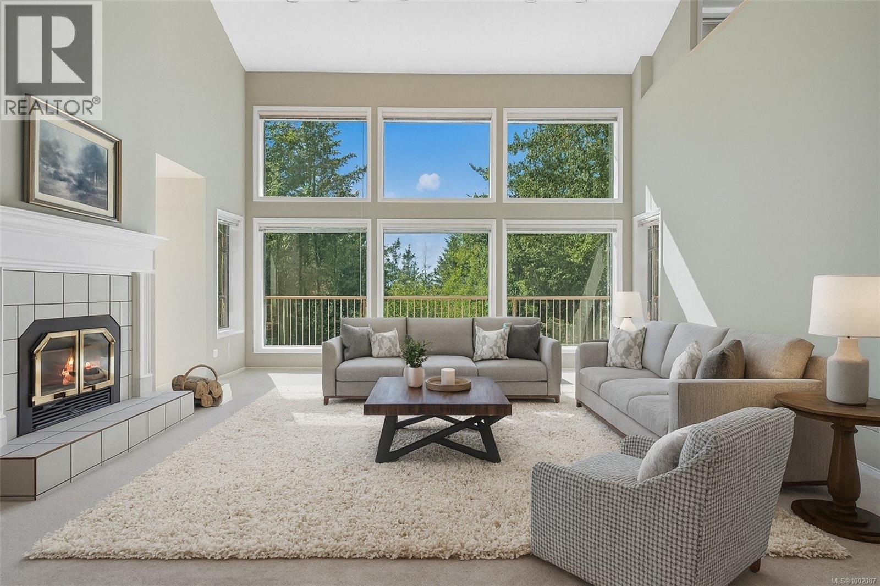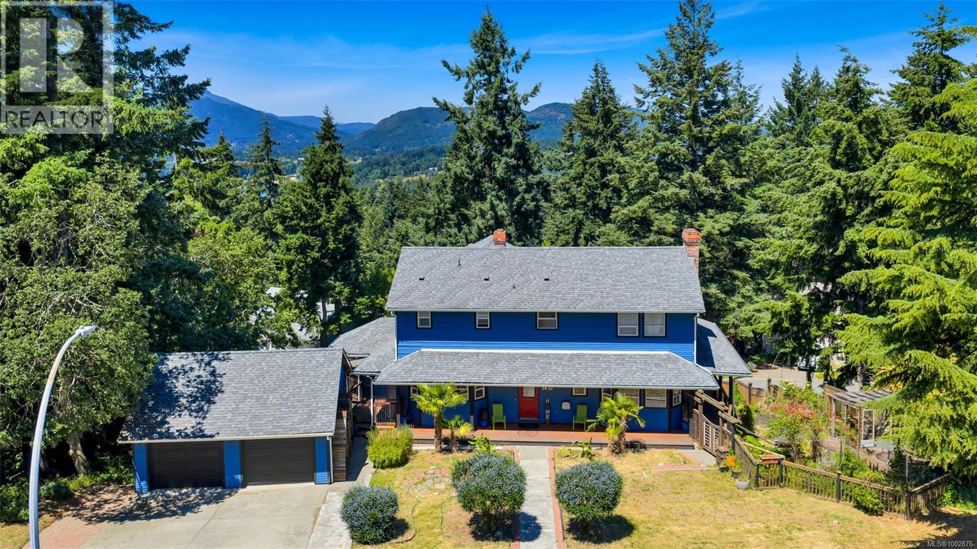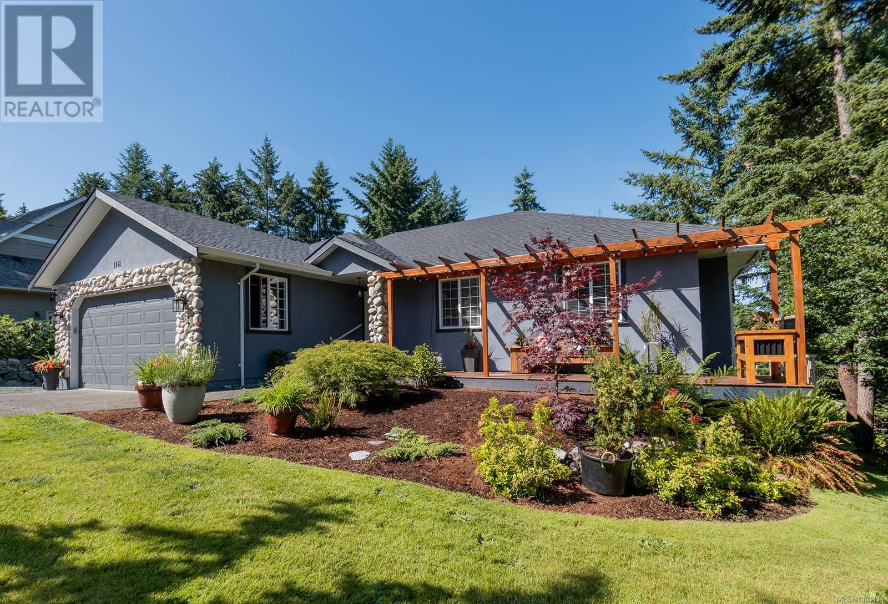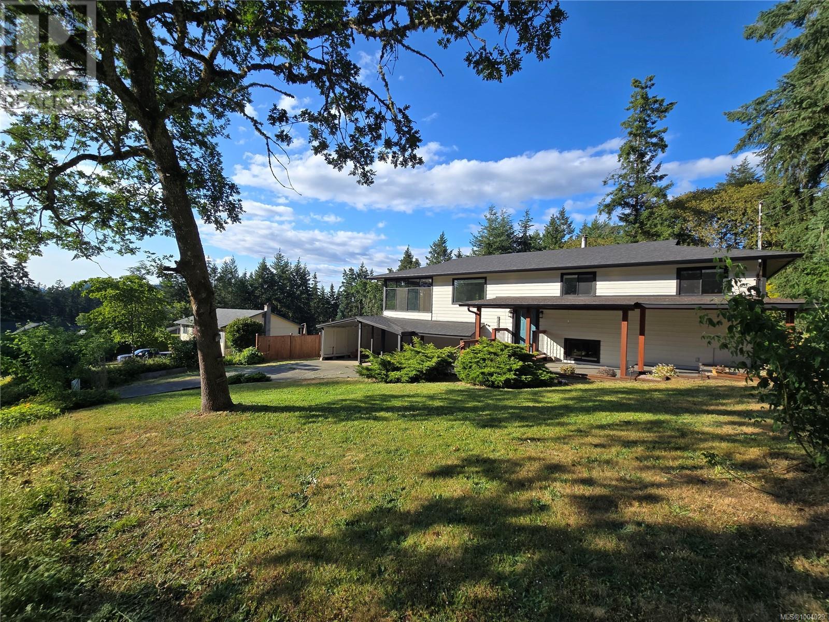Free account required
Unlock the full potential of your property search with a free account! Here's what you'll gain immediate access to:
- Exclusive Access to Every Listing
- Personalized Search Experience
- Favorite Properties at Your Fingertips
- Stay Ahead with Email Alerts
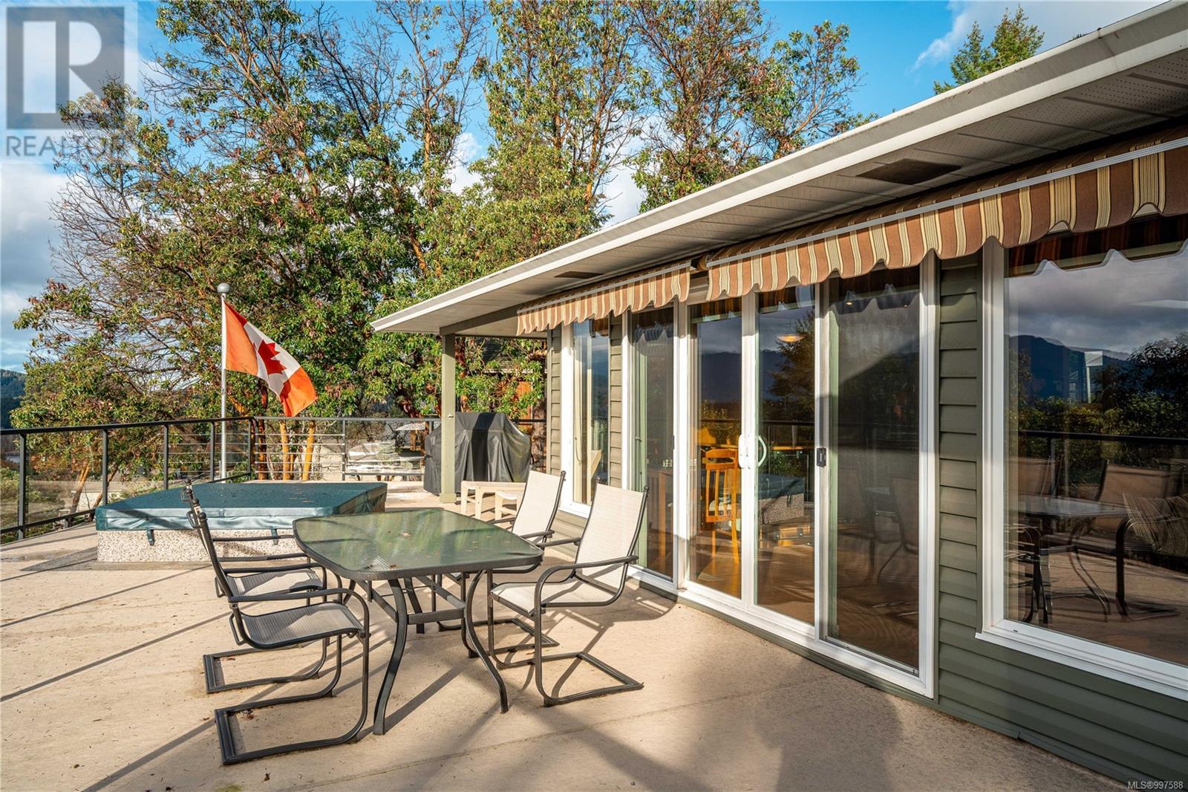
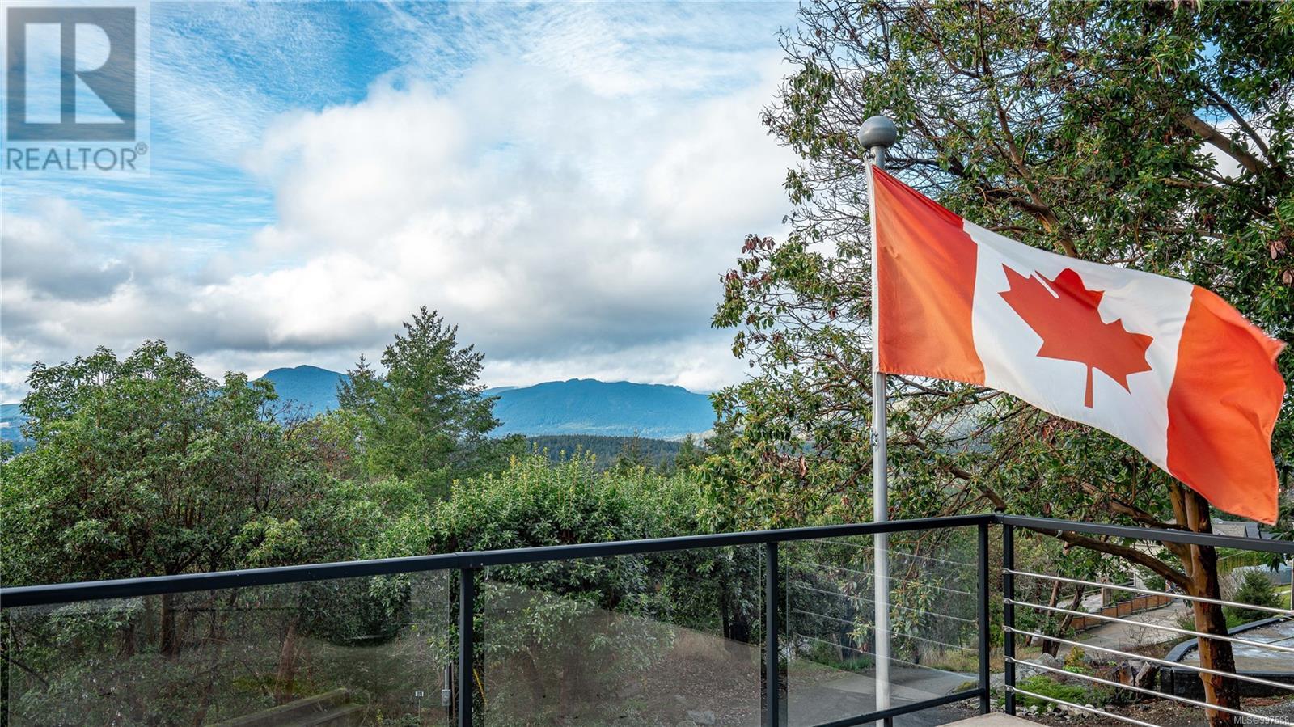

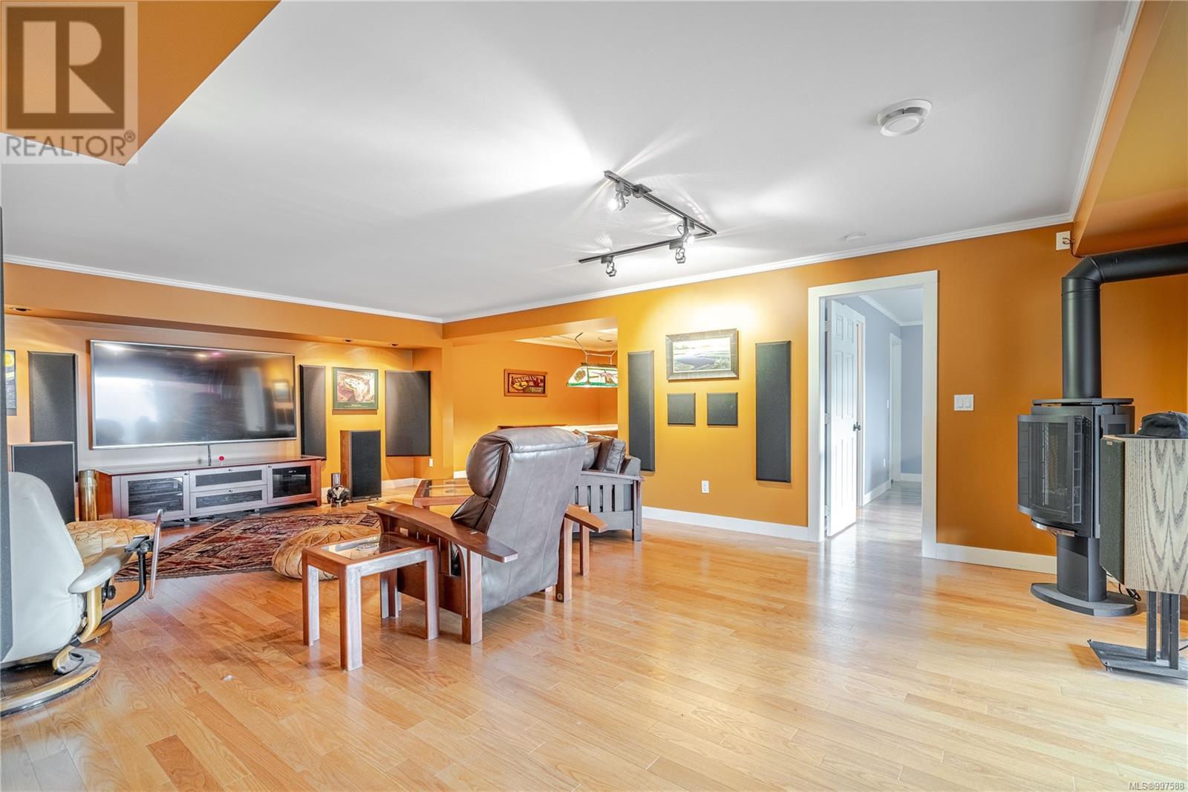
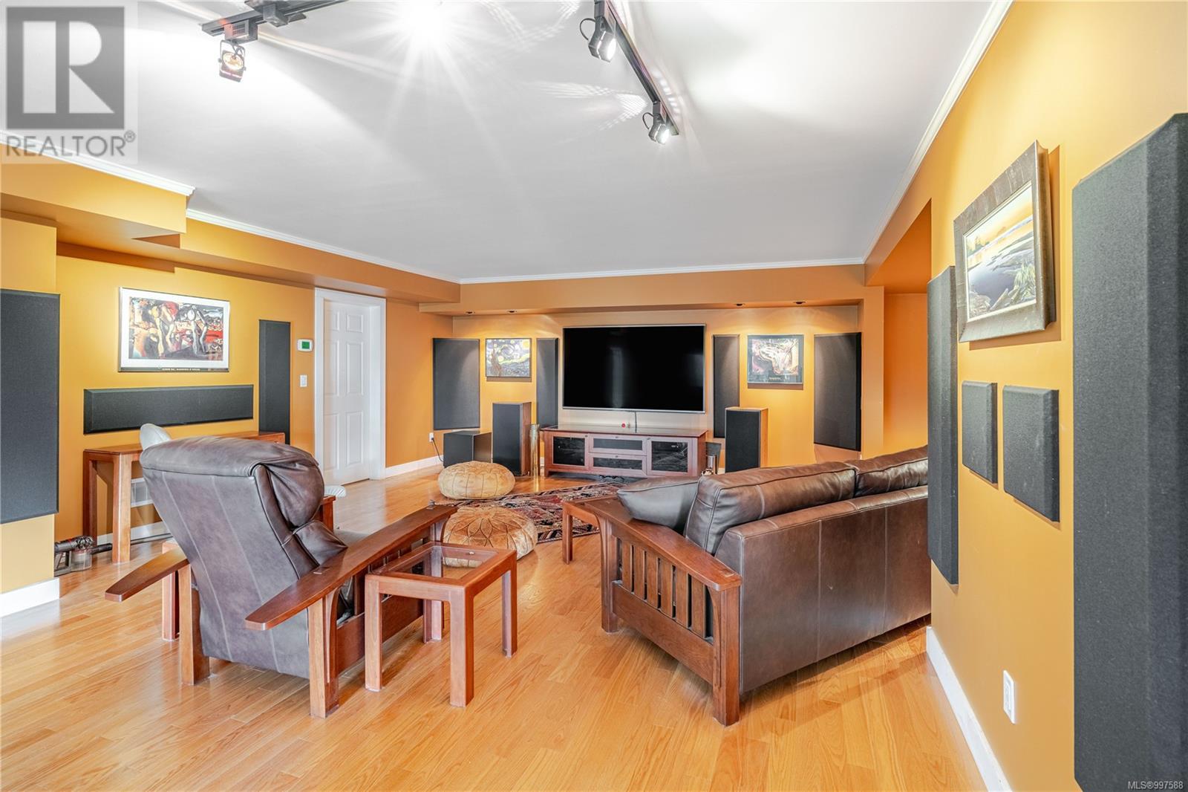
$975,000
1158 Kathleen Dr
Duncan, British Columbia, British Columbia, V9L5S4
MLS® Number: 997588
Property description
Experience breathtaking views of Lake Quamichan and the Cowichan Valley from this stunning home in Maple Bay. This spacious 3-bedroom residence includes a versatile pool room that can easily be converted into a fourth bedroom. With 3 bathrooms, the property features professional engineered Redi-Rock block retaining walls for durability and aesthetic appeal. Enjoy the warmth of two new fireplaces and the elegance of solid oak hardwood floors through-out. The home offers an attached two-car garage, with additional parking at the bottom of the driveway and at the top for your boat and guests. Nestled in a very private location, this property boasts numerous relaxation areas. Step outside onto the expansive deck, complete with a built-in hot tub, and immerse yourself in the spectacular views of the ocean and mountains. Ample storage space and room for a shop make this home the perfect blend of comfort, functionality, and serene living. Don’t miss the op-portunity to own this exceptional property!
Building information
Type
*****
Constructed Date
*****
Cooling Type
*****
Fireplace Present
*****
FireplaceTotal
*****
Heating Fuel
*****
Heating Type
*****
Size Interior
*****
Total Finished Area
*****
Land information
Access Type
*****
Size Irregular
*****
Size Total
*****
Rooms
Main level
Dining room
*****
Living room
*****
Kitchen
*****
Laundry room
*****
Eating area
*****
Bedroom
*****
Ensuite
*****
Bedroom
*****
Patio
*****
Bathroom
*****
Lower level
Entrance
*****
Family room
*****
Bedroom
*****
Bedroom
*****
Ensuite
*****
Storage
*****
Main level
Dining room
*****
Living room
*****
Kitchen
*****
Laundry room
*****
Eating area
*****
Bedroom
*****
Ensuite
*****
Bedroom
*****
Patio
*****
Bathroom
*****
Lower level
Entrance
*****
Family room
*****
Bedroom
*****
Bedroom
*****
Ensuite
*****
Storage
*****
Main level
Dining room
*****
Living room
*****
Kitchen
*****
Laundry room
*****
Eating area
*****
Bedroom
*****
Ensuite
*****
Bedroom
*****
Patio
*****
Bathroom
*****
Lower level
Entrance
*****
Family room
*****
Bedroom
*****
Bedroom
*****
Ensuite
*****
Storage
*****
Main level
Dining room
*****
Living room
*****
Courtesy of RE/MAX Generation - The Neal Estate Group
Book a Showing for this property
Please note that filling out this form you'll be registered and your phone number without the +1 part will be used as a password.
