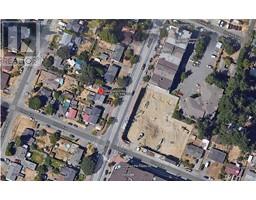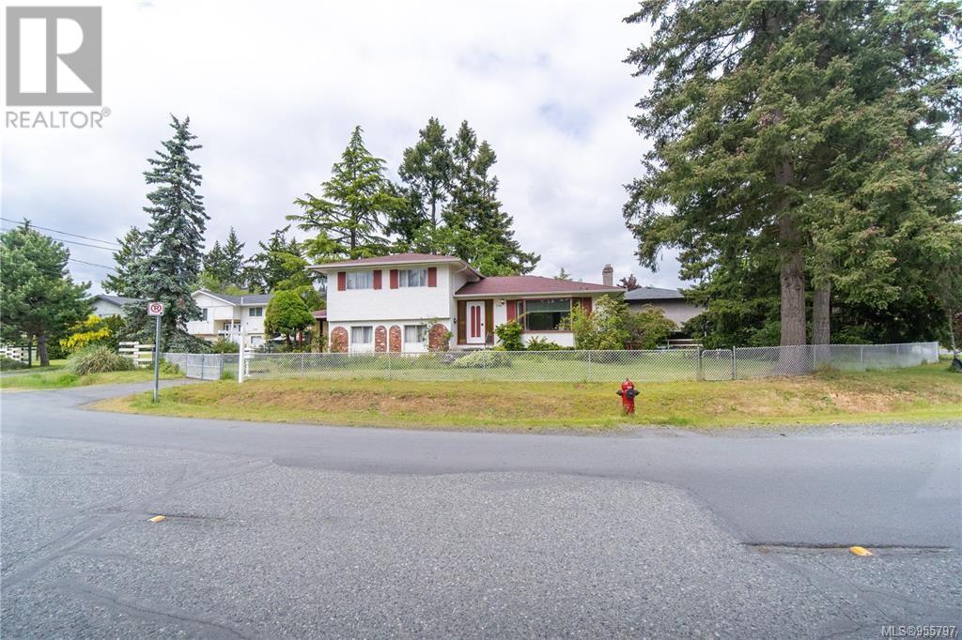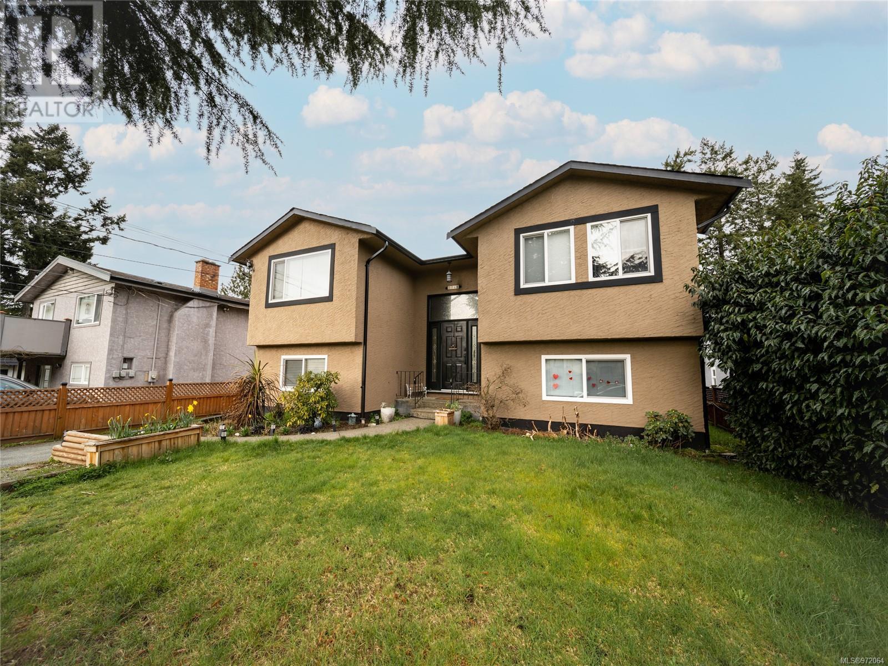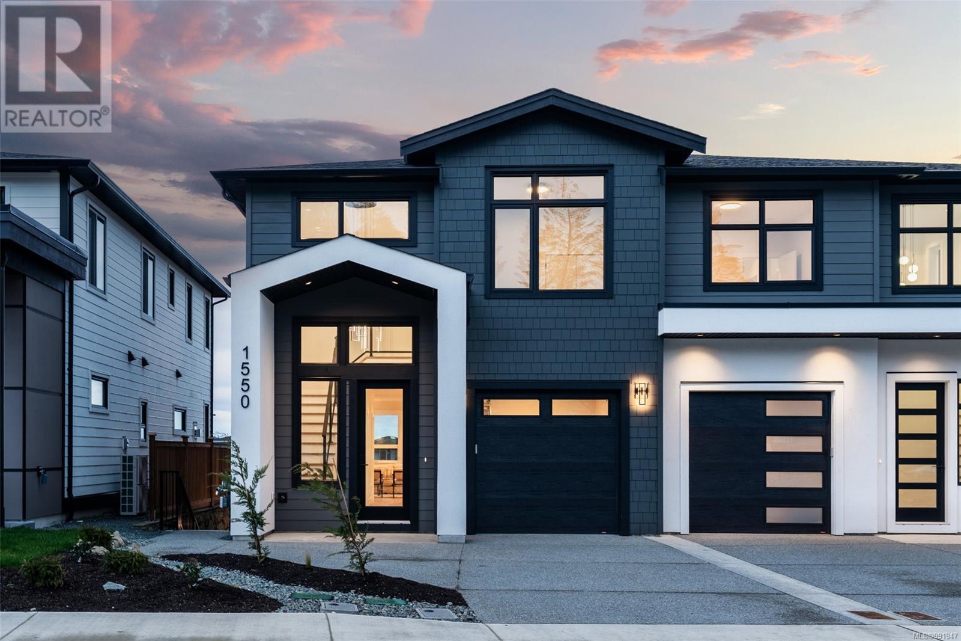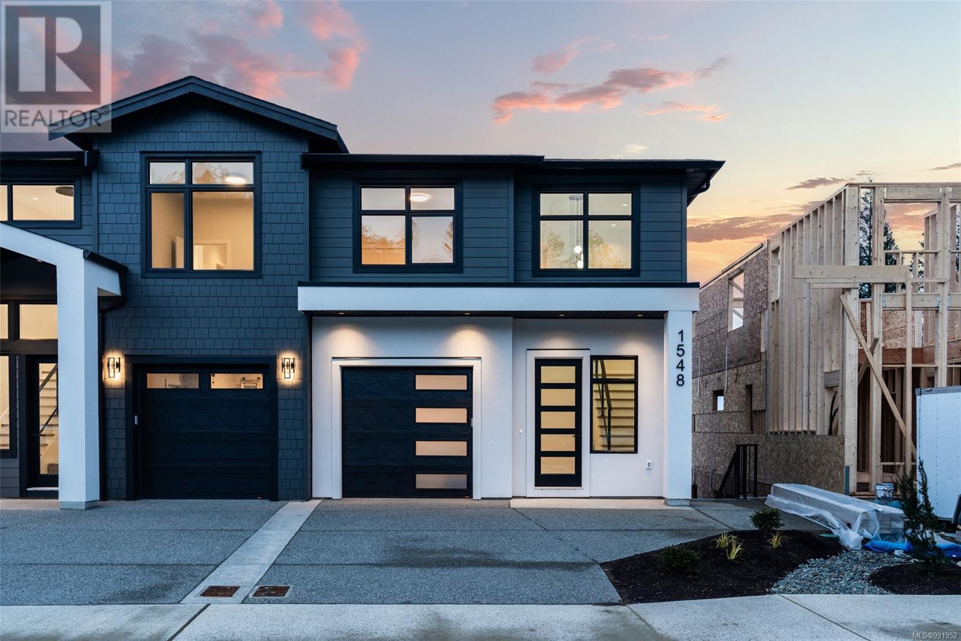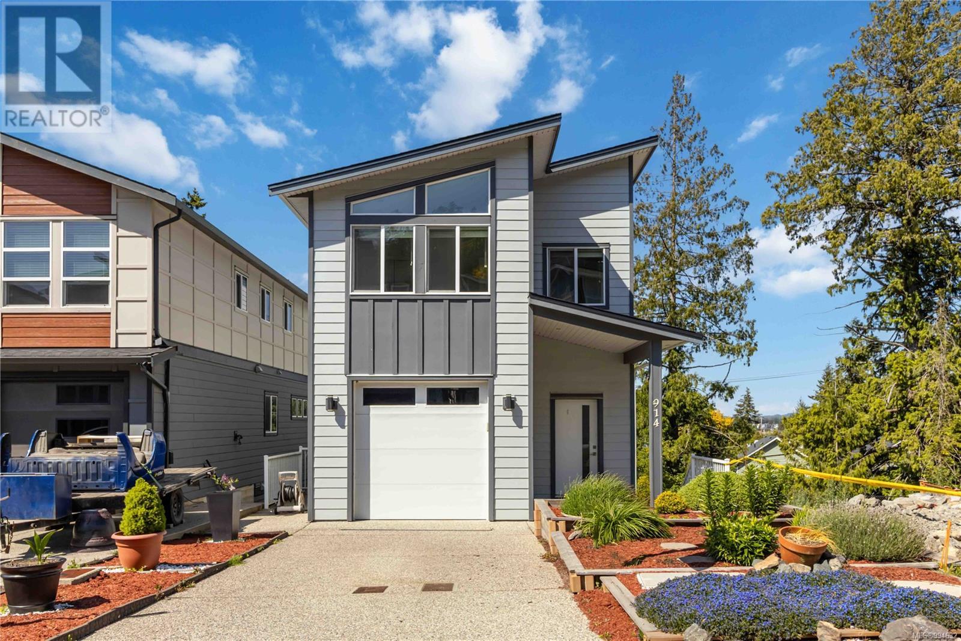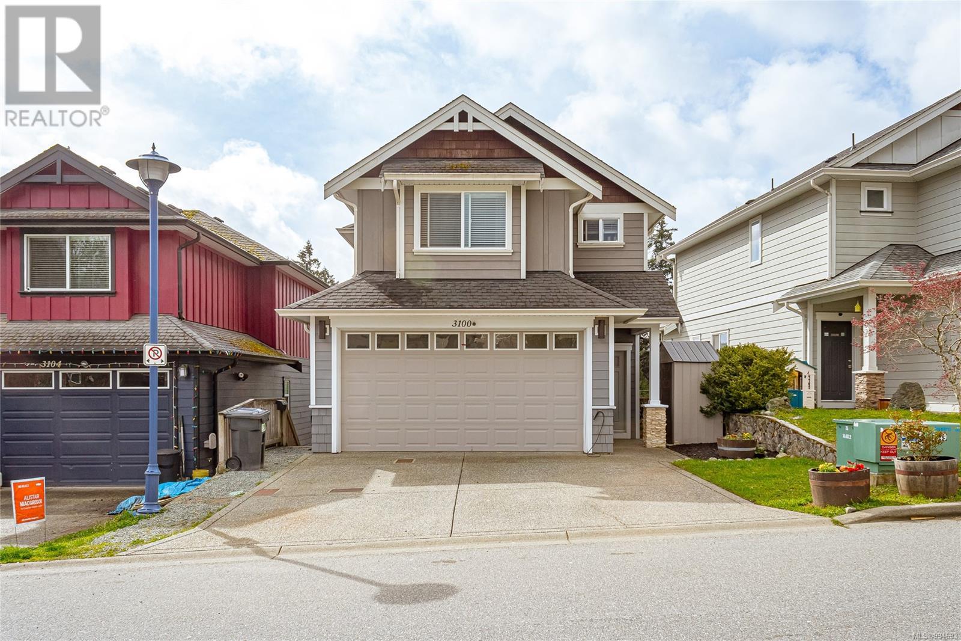Free account required
Unlock the full potential of your property search with a free account! Here's what you'll gain immediate access to:
- Exclusive Access to Every Listing
- Personalized Search Experience
- Favorite Properties at Your Fingertips
- Stay Ahead with Email Alerts
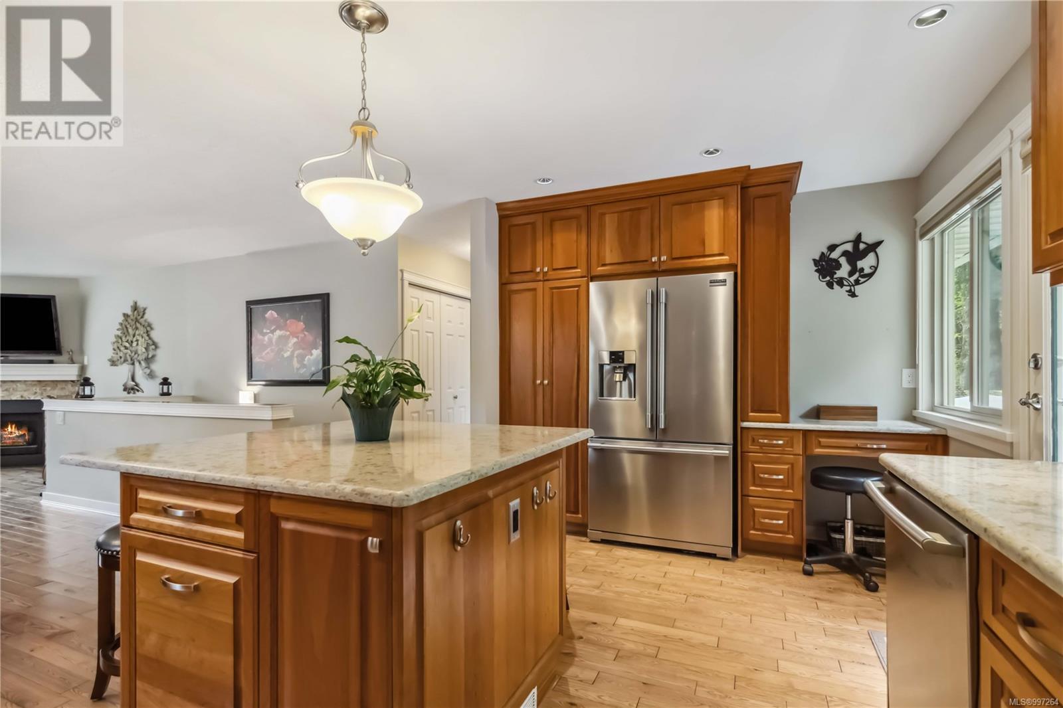
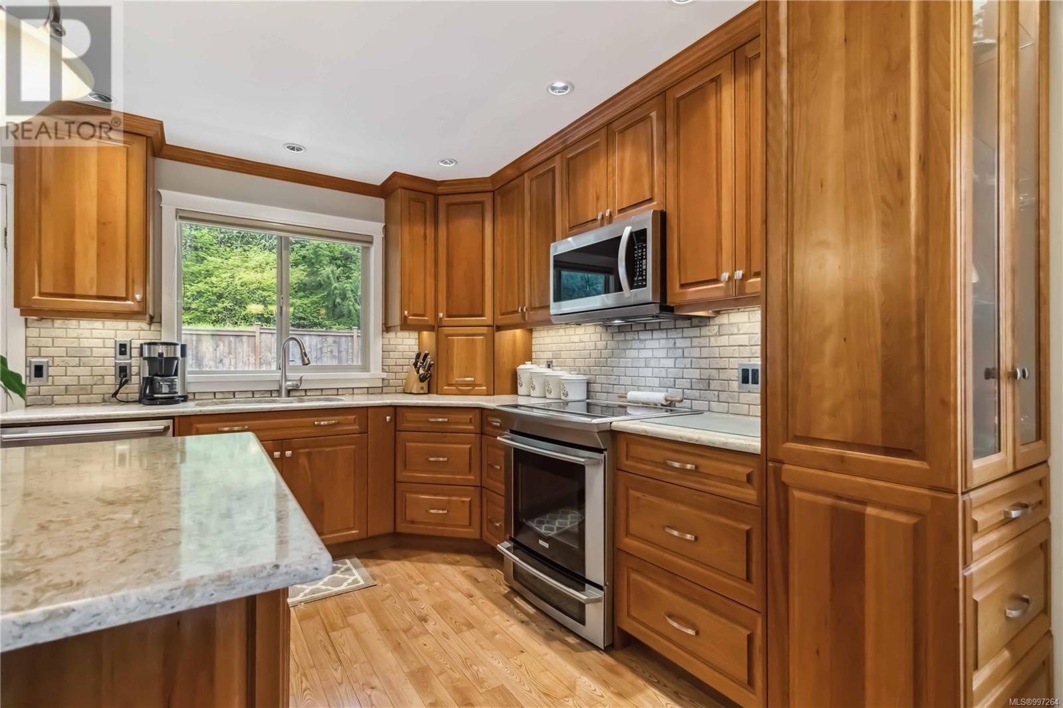
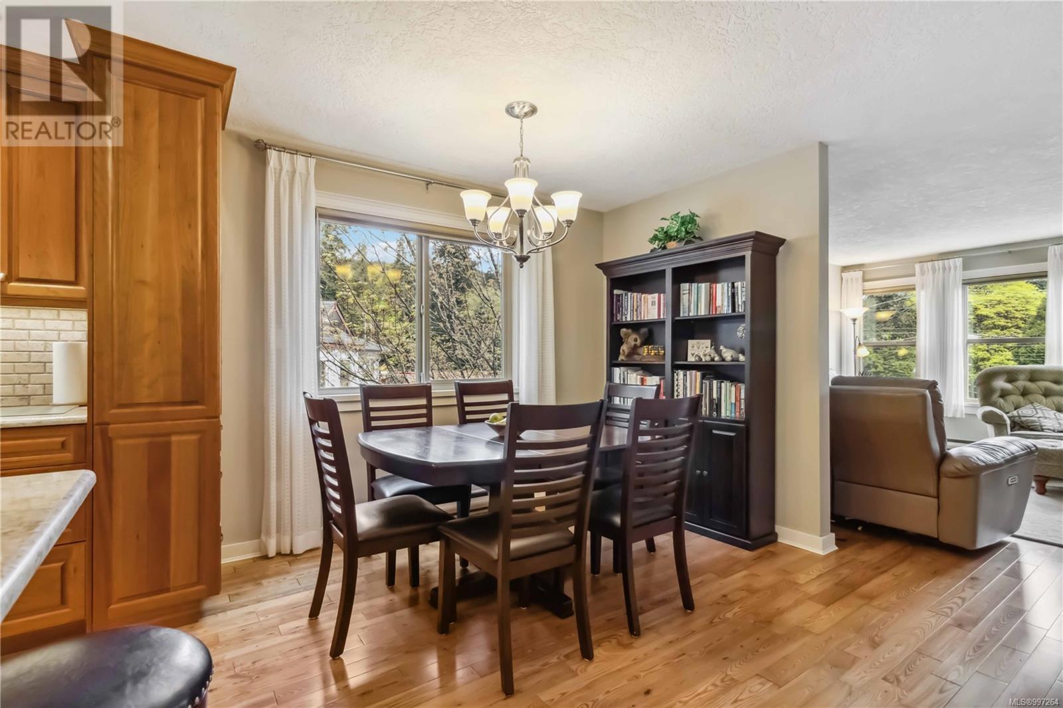
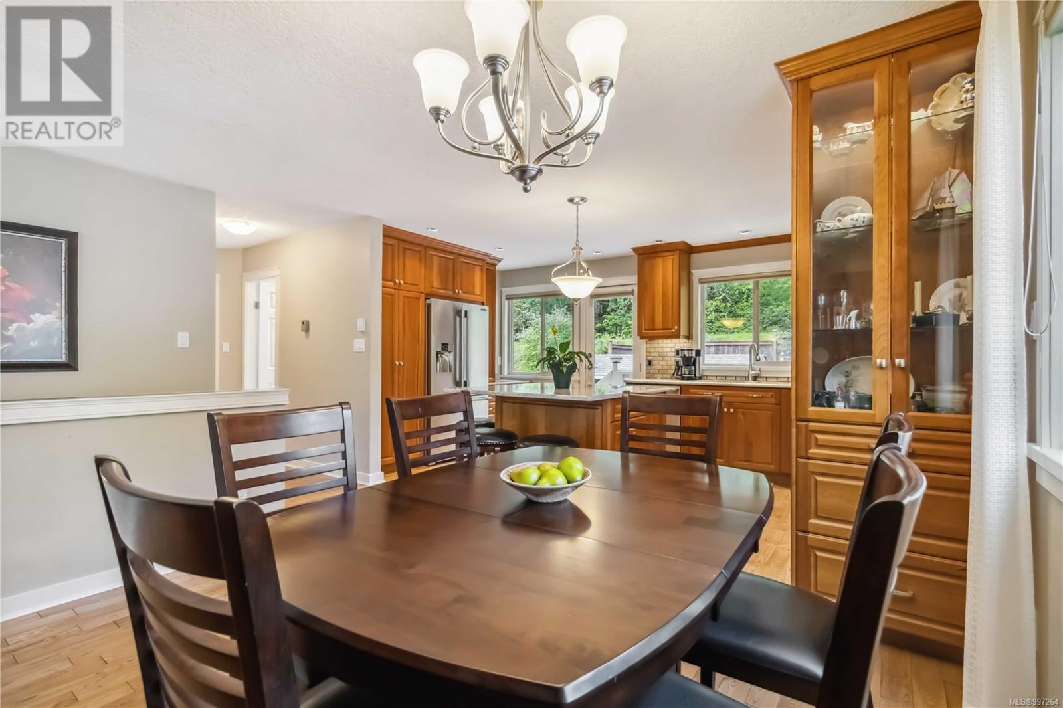
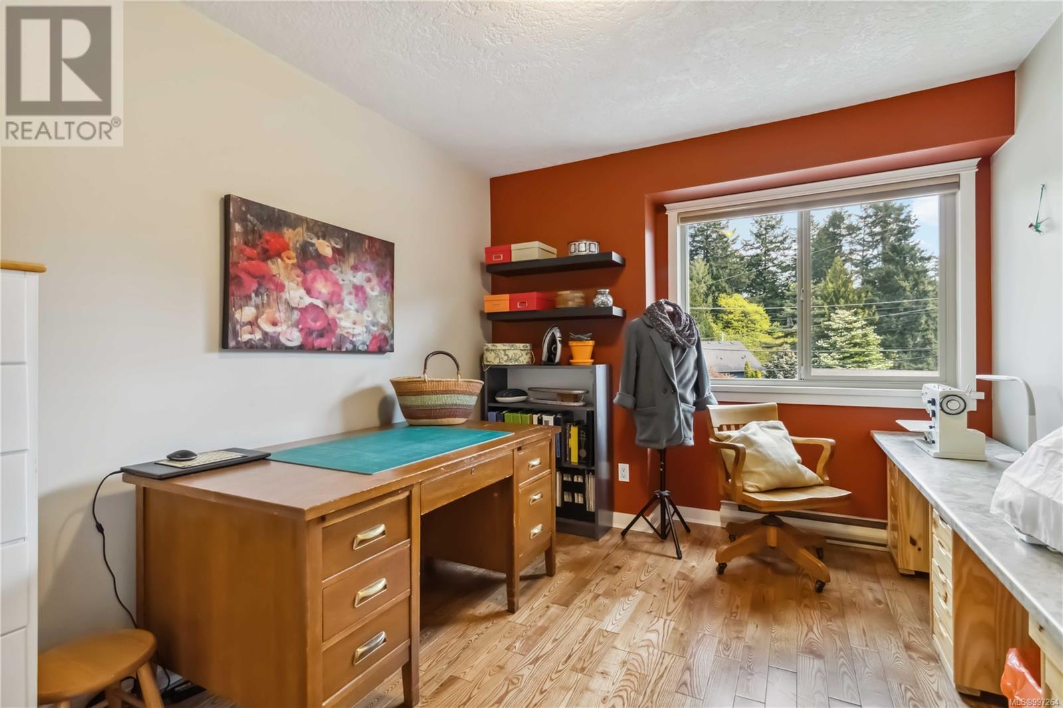
$1,124,900
2914 Palsson Pl
Langford, British Columbia, British Columbia, V9B5S8
MLS® Number: 997264
Property description
THE PERFECT FAMILY HOME! UPDATED & WELL MAINTAINED 4 BED + DEN, 3 BATH 2171SF HOME (INCL INLAW SUITE) ON LARGE, PRIVATE, FENCED/GATED & MASTERFULLY LANDSCAPED .17AC/7,532SF LOT. Step thru the front door to the tiled entry. Ascend the stairs to main lvl & be impressed w/the gleaming genuine ash floors & abundance of light thru a profusion of windows. Updated gourmet kitchen w/cherry cabinets, stainless steel appls, quartz counters+island, dual sinks, pantry closet & french door to back deck. Inline dining rm - perfect for family dinners. Spacious living rm w/cozy gas fireplace & stone surround. Updated main 4pc bath & 3 generous bedrooms incl primary w/w-i closet & opulent 3pc ensuite. On the lower lvl, the flexible floor plan can be utilized as a 1-2 bed in-law suite or enjoy as part of the main home w/den/office, laundry, 4pc bath, kitchen, bedroom & family rm opening to the covered patio. DBL garage, extra parking, shed, raised garden beds & a plethora of shrubs & flowers. A must see
Building information
Type
*****
Constructed Date
*****
Cooling Type
*****
Fireplace Present
*****
FireplaceTotal
*****
Heating Fuel
*****
Heating Type
*****
Size Interior
*****
Total Finished Area
*****
Land information
Access Type
*****
Size Irregular
*****
Size Total
*****
Rooms
Additional Accommodation
Living room
*****
Kitchen
*****
Bathroom
*****
Bedroom
*****
Main level
Kitchen
*****
Dining room
*****
Living room
*****
Bathroom
*****
Primary Bedroom
*****
Ensuite
*****
Bedroom
*****
Bedroom
*****
Lower level
Entrance
*****
Den
*****
Laundry room
*****
Porch
*****
Patio
*****
Patio
*****
Patio
*****
Additional Accommodation
Living room
*****
Kitchen
*****
Bathroom
*****
Bedroom
*****
Main level
Kitchen
*****
Dining room
*****
Living room
*****
Bathroom
*****
Primary Bedroom
*****
Ensuite
*****
Bedroom
*****
Bedroom
*****
Lower level
Entrance
*****
Den
*****
Laundry room
*****
Porch
*****
Patio
*****
Patio
*****
Patio
*****
Additional Accommodation
Living room
*****
Kitchen
*****
Bathroom
*****
Bedroom
*****
Main level
Kitchen
*****
Dining room
*****
Living room
*****
Bathroom
*****
Primary Bedroom
*****
Ensuite
*****
Bedroom
*****
Bedroom
*****
Courtesy of RE/MAX Camosun
Book a Showing for this property
Please note that filling out this form you'll be registered and your phone number without the +1 part will be used as a password.
