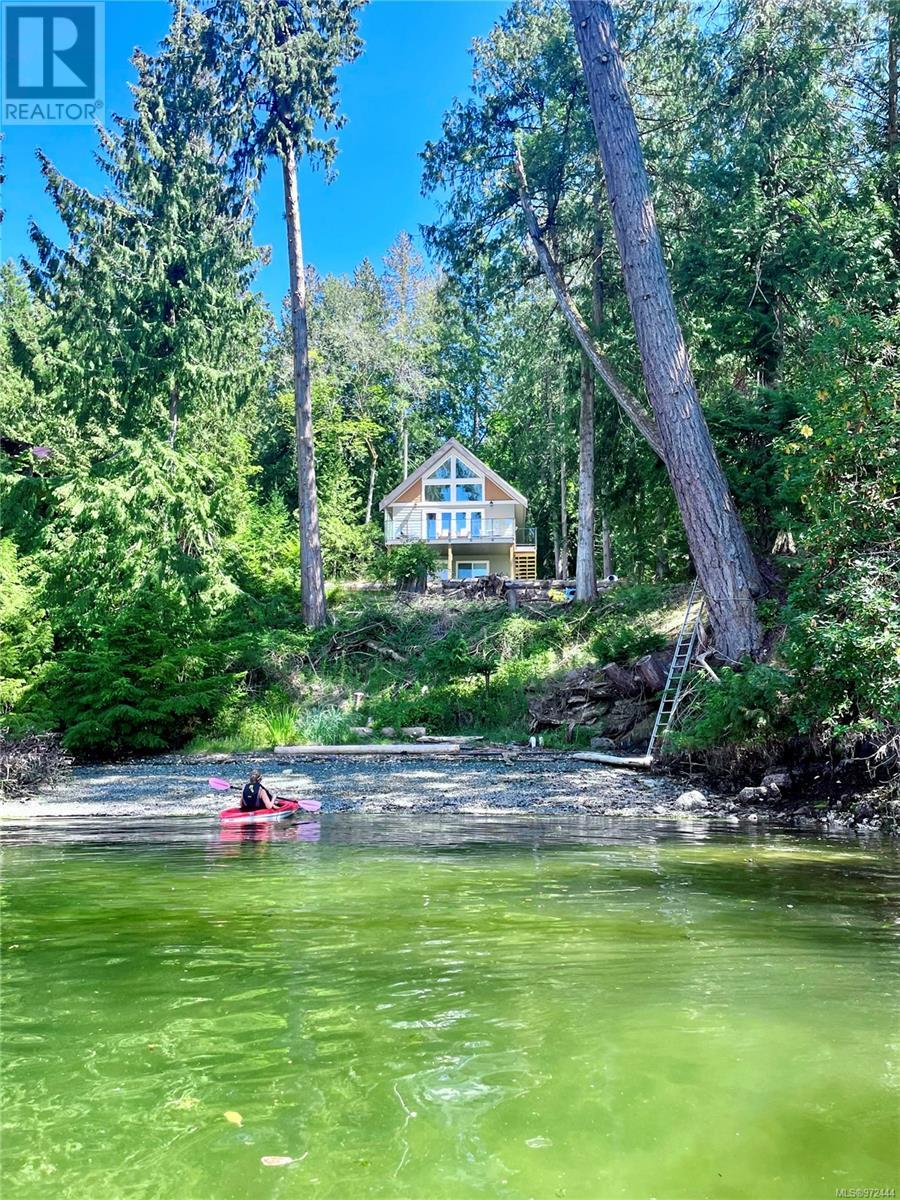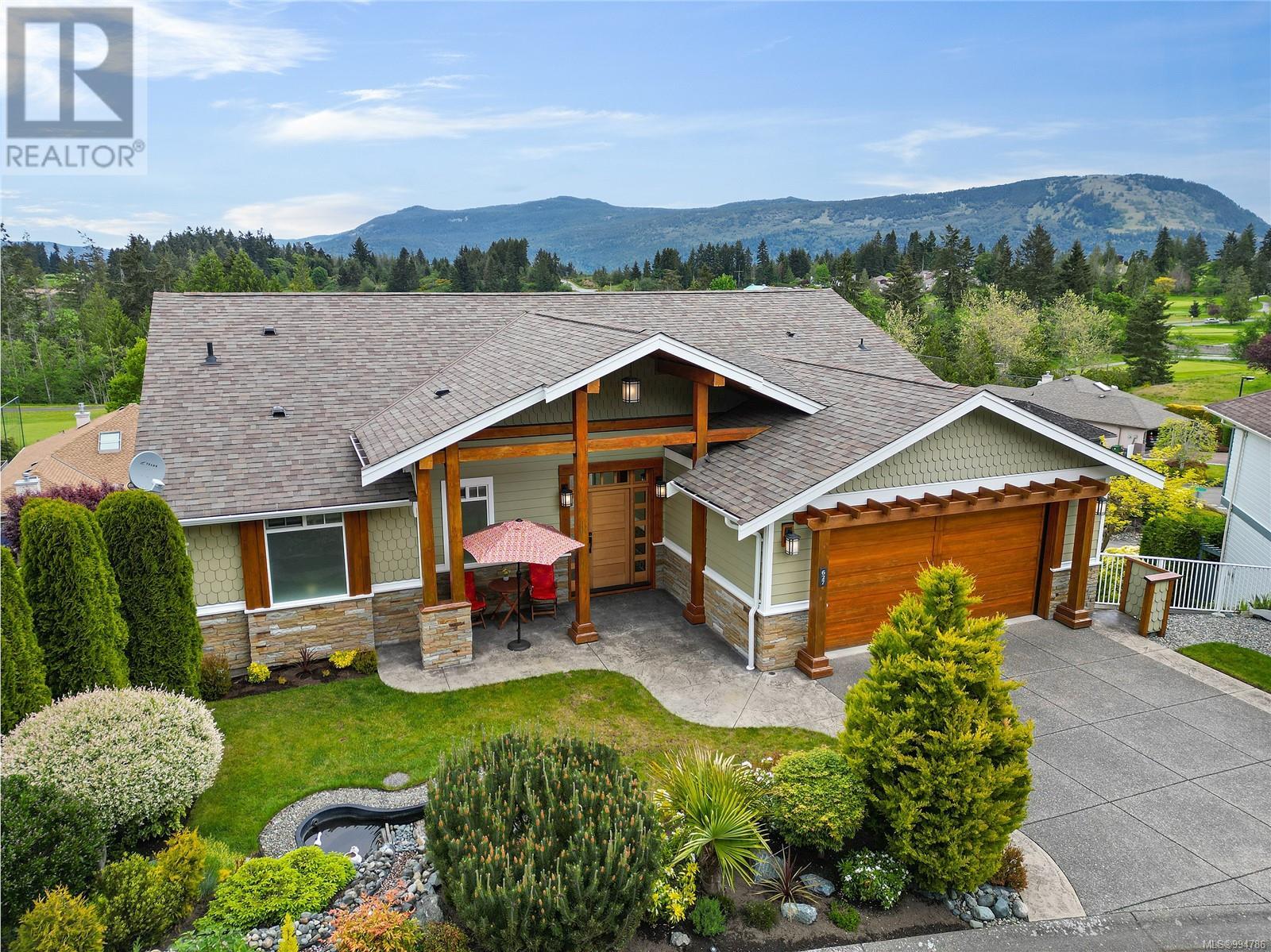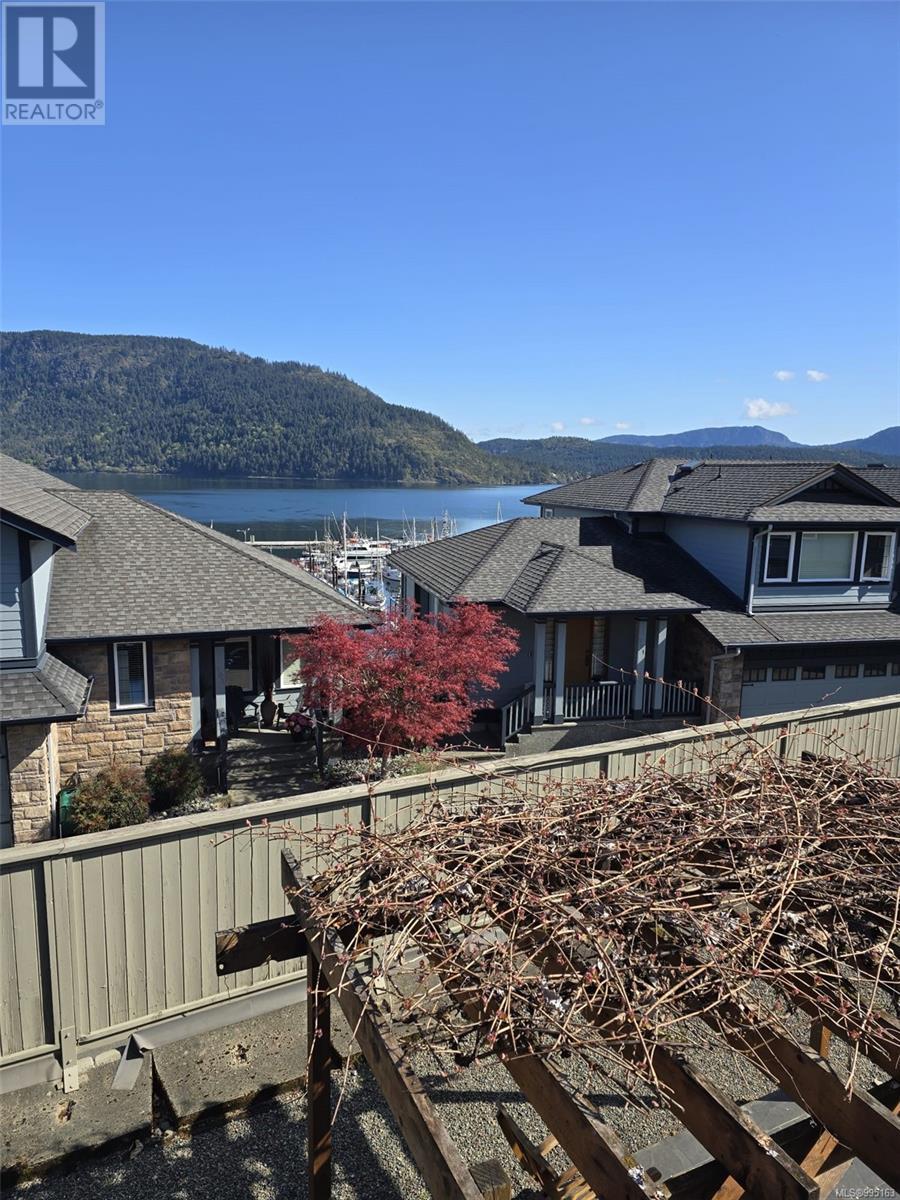Free account required
Unlock the full potential of your property search with a free account! Here's what you'll gain immediate access to:
- Exclusive Access to Every Listing
- Personalized Search Experience
- Favorite Properties at Your Fingertips
- Stay Ahead with Email Alerts
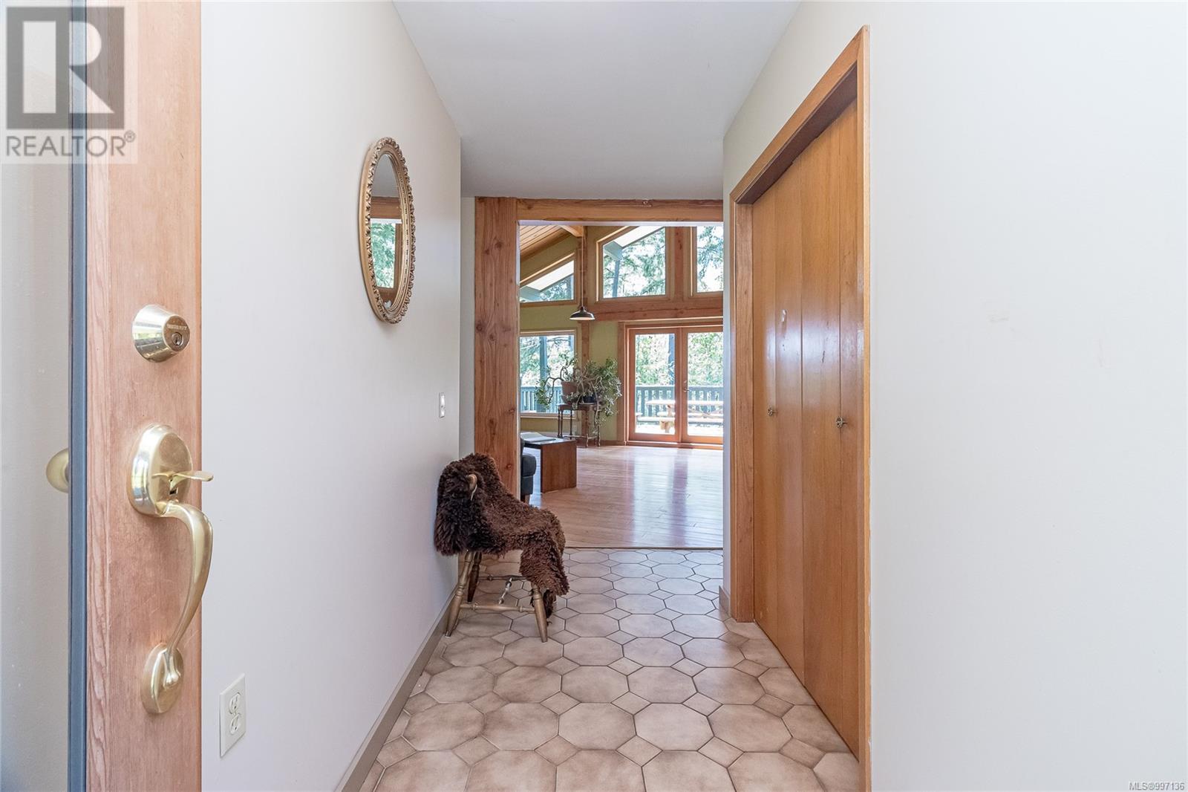

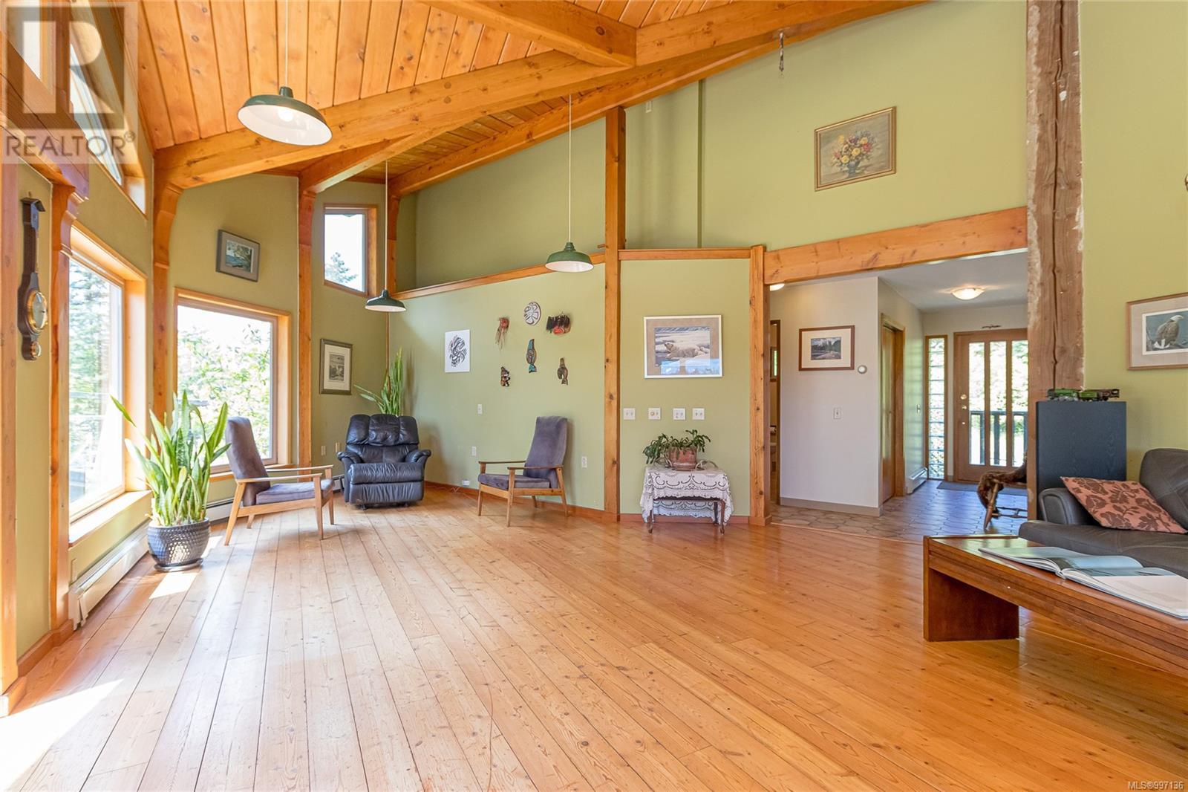
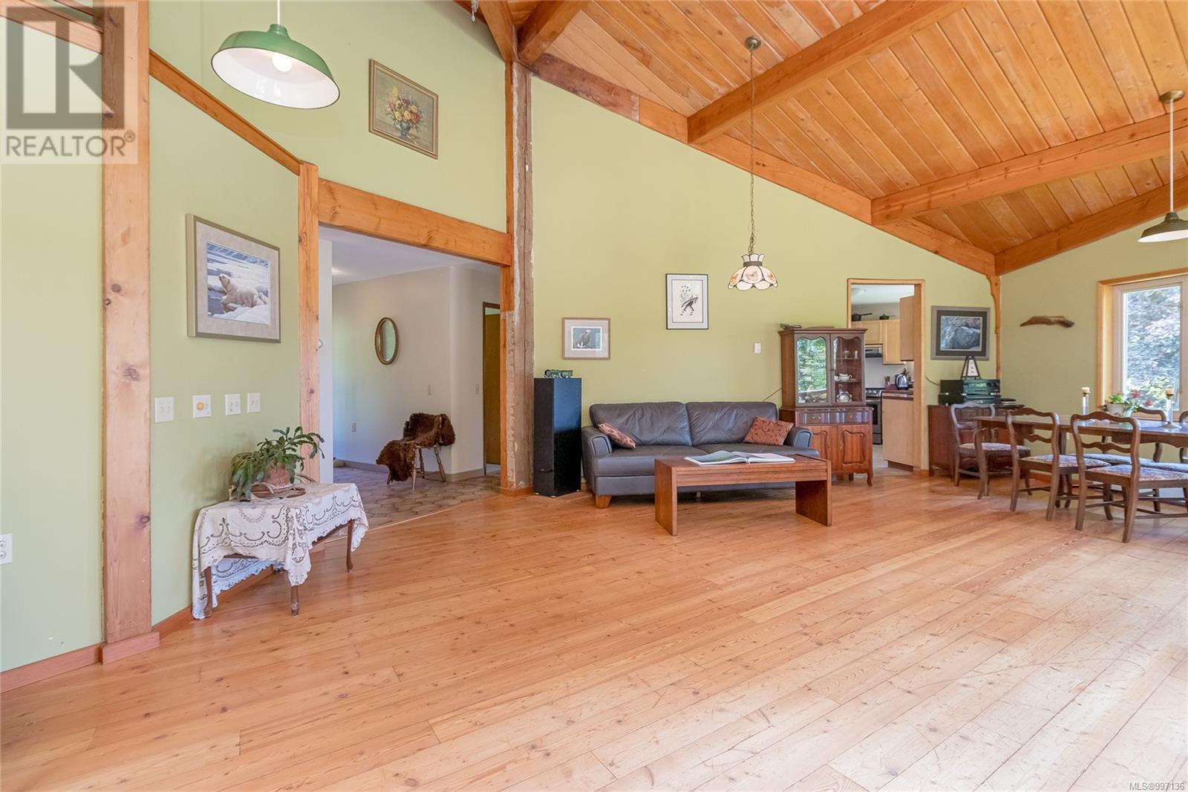
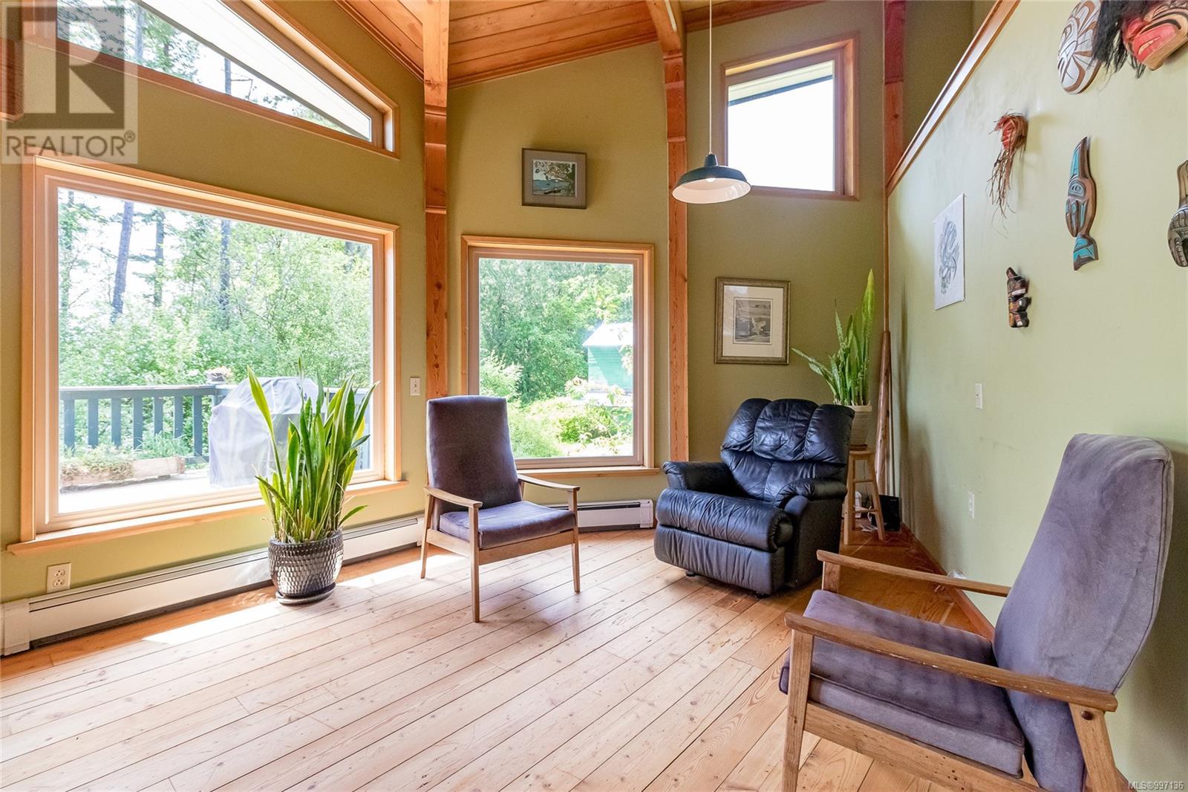
$1,495,000
4180 Telegraph Rd
Cobble Hill, British Columbia, British Columbia, V0R1L4
MLS® Number: 997136
Property description
OPEN HOUSE Sunday May 18th 12 to 2 pm. Welcome to 4180 Telegraph Rd – a stunning 5-acre property designed for your hobby farm dreams. This exceptional estate features a small pond, mature fruit trees, and lush gardens, creating a serene, self-sustaining retreat. The charming main house boasts an open-concept living area with soaring vaulted ceilings and warm natural wood finishes throughout. Downstairs, a large suite awaits your creative ideas—perfect for guests, a home office, or additional living space. Beside the home are: a spacious shop, barn and storage building which offer plenty of opportunities. Surrounded by mature trees on all sides, the property provides unmatched privacy while being just a 6-minute drive to local amenities. Enjoy the best of peaceful rural living with the added bonus of being only 2 minutes from beach access at Kingscote. Tiny home, cabin and related buildings not included. A rare opportunity to embrace country life without sacrificing convenience!
Building information
Type
*****
Appliances
*****
Constructed Date
*****
Cooling Type
*****
Heating Fuel
*****
Heating Type
*****
Size Interior
*****
Total Finished Area
*****
Land information
Acreage
*****
Size Irregular
*****
Size Total
*****
Rooms
Main level
Living room
*****
Kitchen
*****
Primary Bedroom
*****
Ensuite
*****
Bathroom
*****
Bedroom
*****
Lower level
Kitchen
*****
Bedroom
*****
Bathroom
*****
Main level
Living room
*****
Kitchen
*****
Primary Bedroom
*****
Ensuite
*****
Bathroom
*****
Bedroom
*****
Lower level
Kitchen
*****
Bedroom
*****
Bathroom
*****
Main level
Living room
*****
Kitchen
*****
Primary Bedroom
*****
Ensuite
*****
Bathroom
*****
Bedroom
*****
Lower level
Kitchen
*****
Bedroom
*****
Bathroom
*****
Main level
Living room
*****
Kitchen
*****
Primary Bedroom
*****
Ensuite
*****
Bathroom
*****
Bedroom
*****
Lower level
Kitchen
*****
Bedroom
*****
Bathroom
*****
Main level
Living room
*****
Kitchen
*****
Primary Bedroom
*****
Ensuite
*****
Bathroom
*****
Bedroom
*****
Lower level
Kitchen
*****
Bedroom
*****
Bathroom
*****
Main level
Living room
*****
Kitchen
*****
Primary Bedroom
*****
Ensuite
*****
Bathroom
*****
Courtesy of Royal LePage Coast Capital Realty
Book a Showing for this property
Please note that filling out this form you'll be registered and your phone number without the +1 part will be used as a password.

