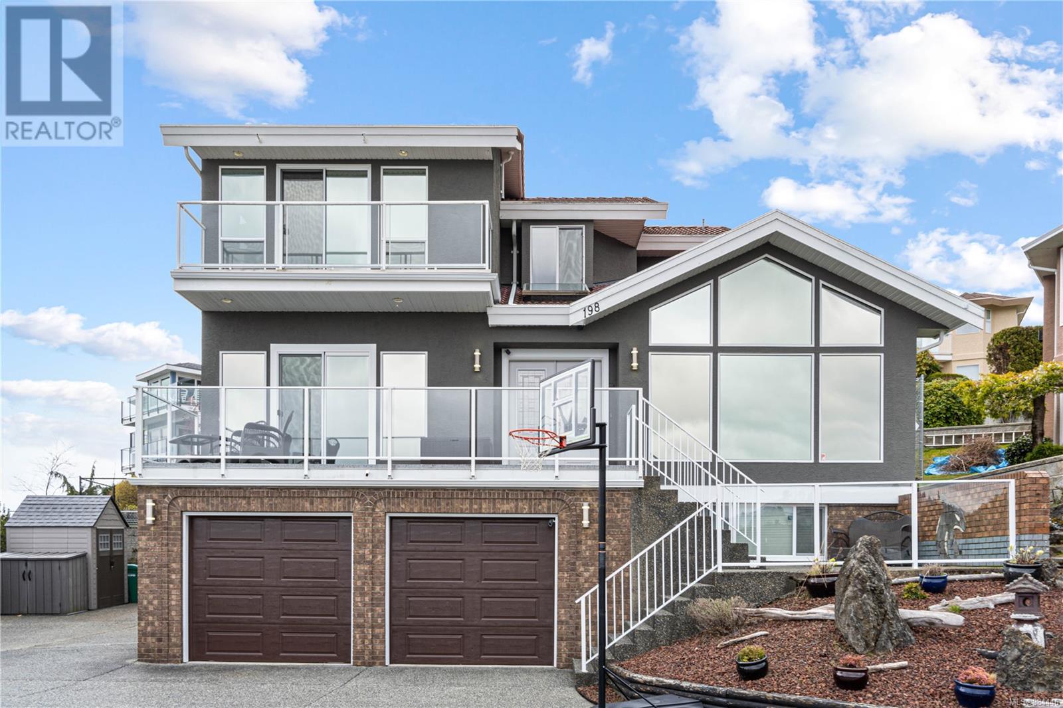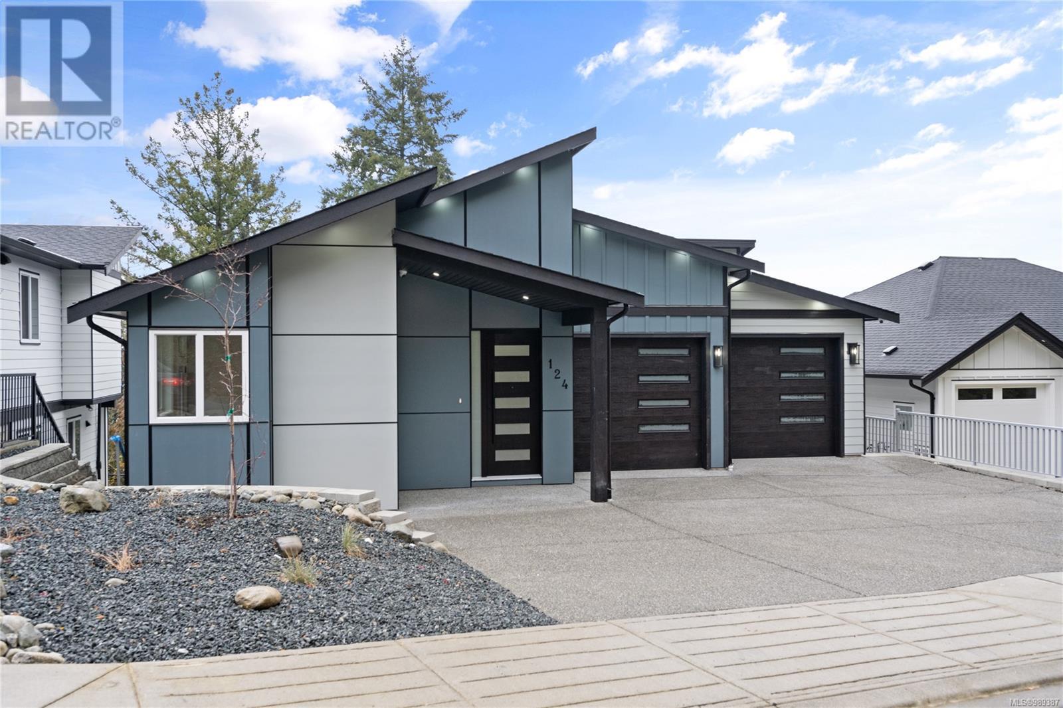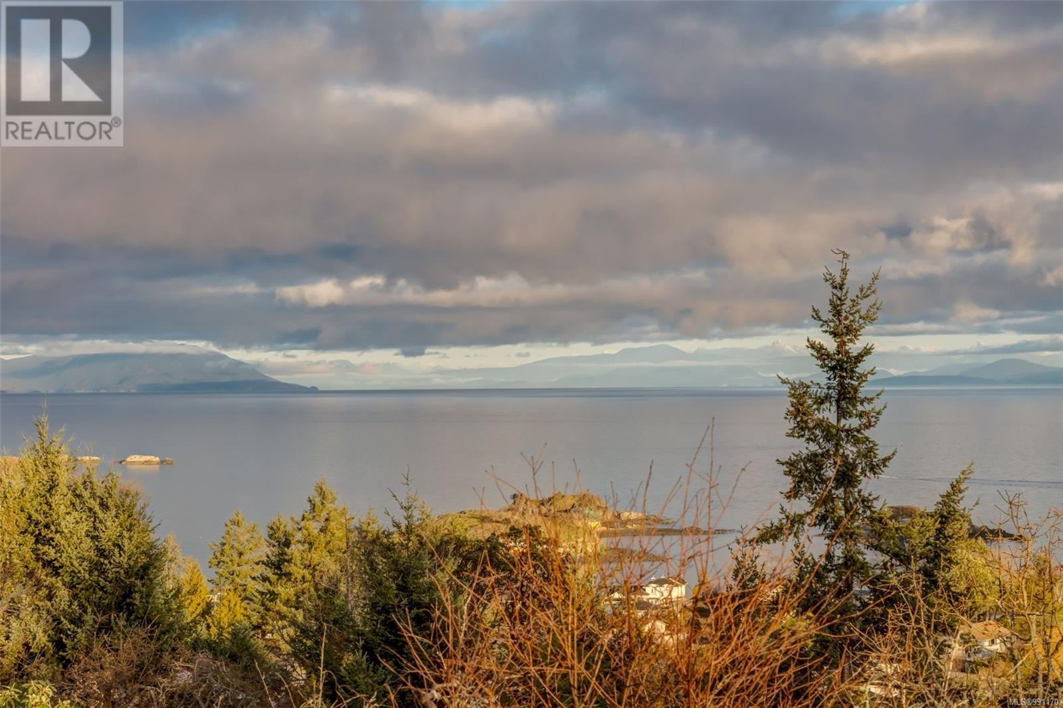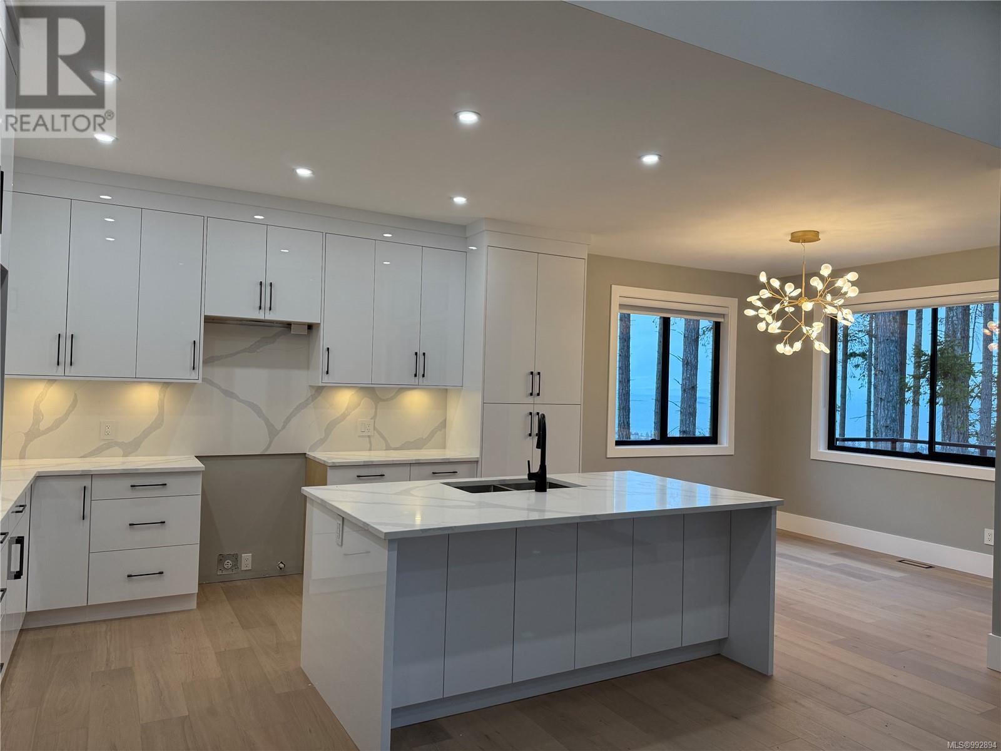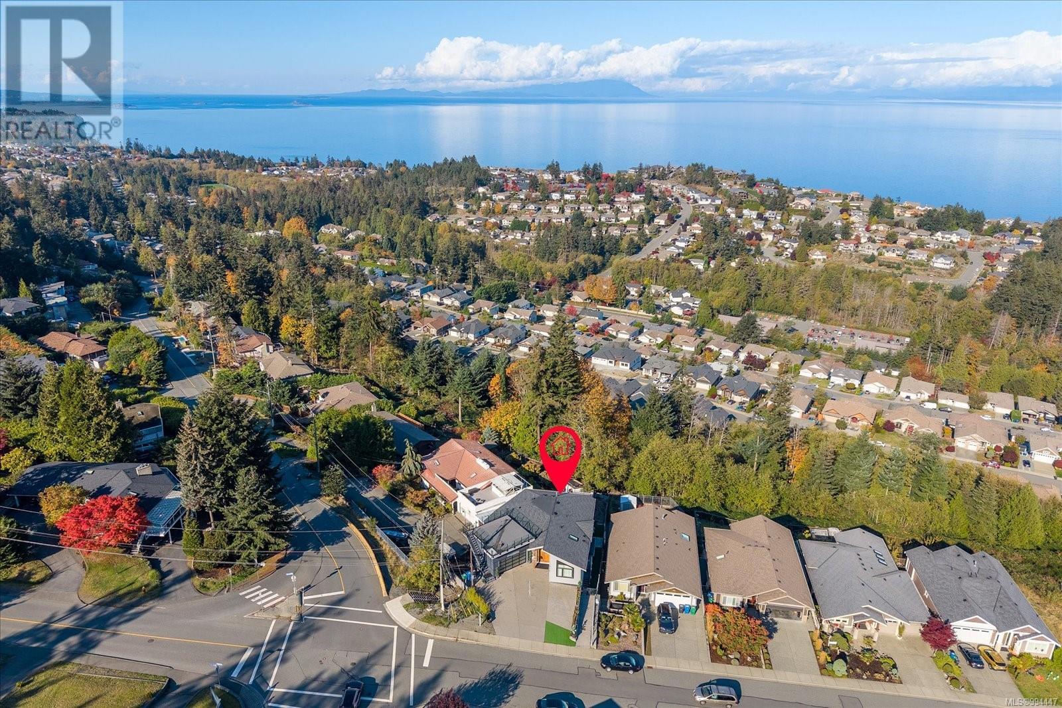Free account required
Unlock the full potential of your property search with a free account! Here's what you'll gain immediate access to:
- Exclusive Access to Every Listing
- Personalized Search Experience
- Favorite Properties at Your Fingertips
- Stay Ahead with Email Alerts


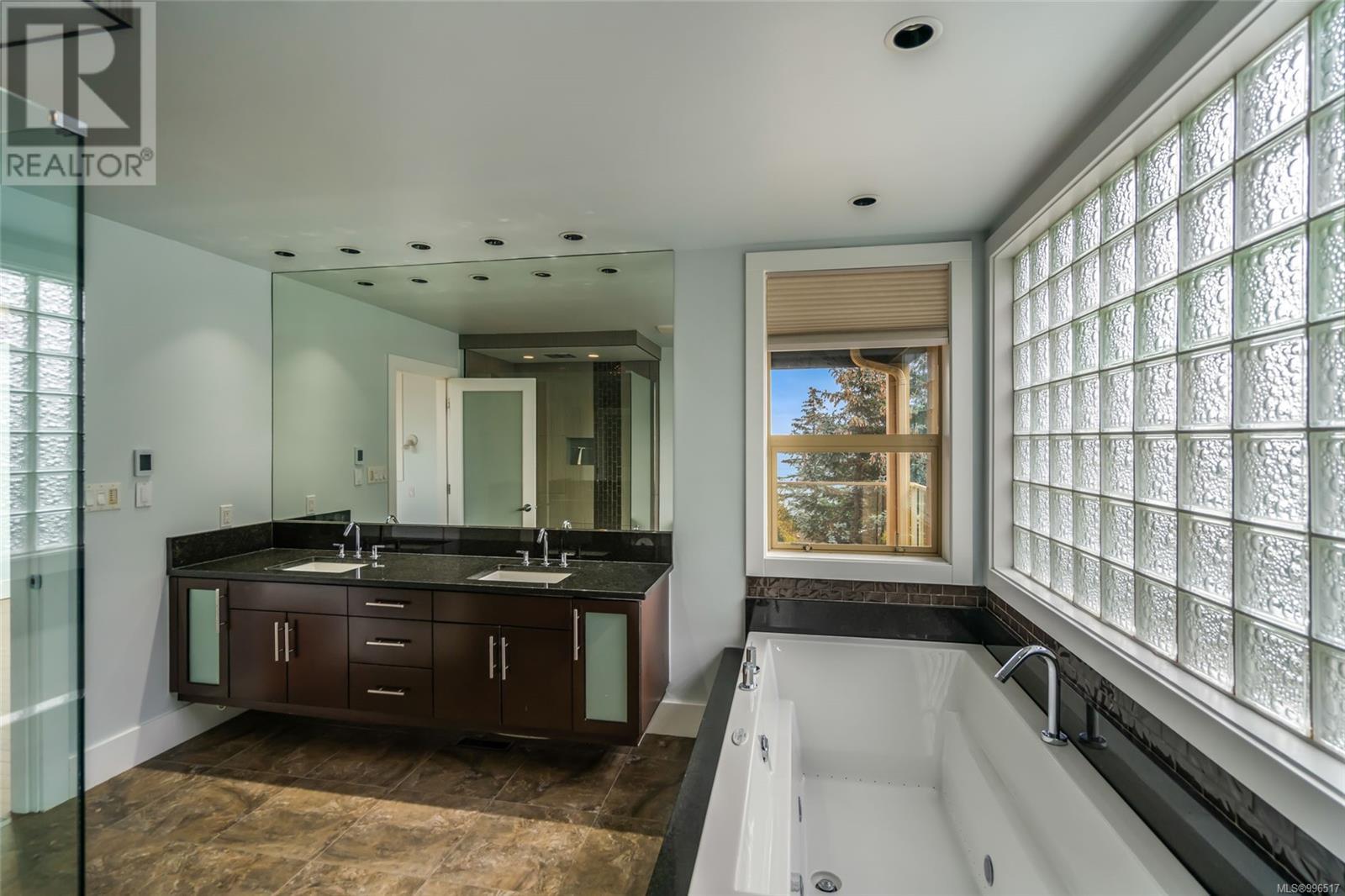
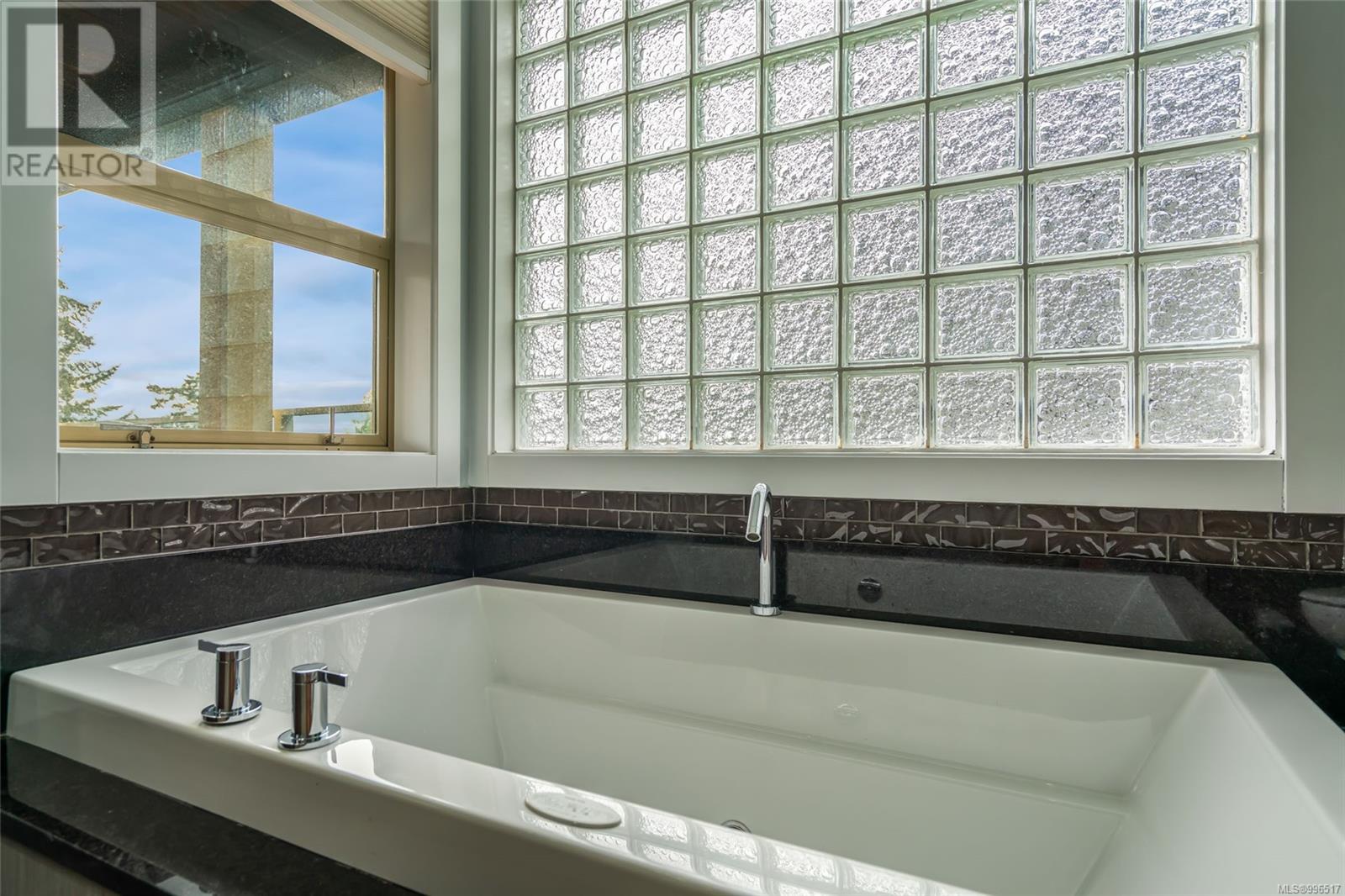
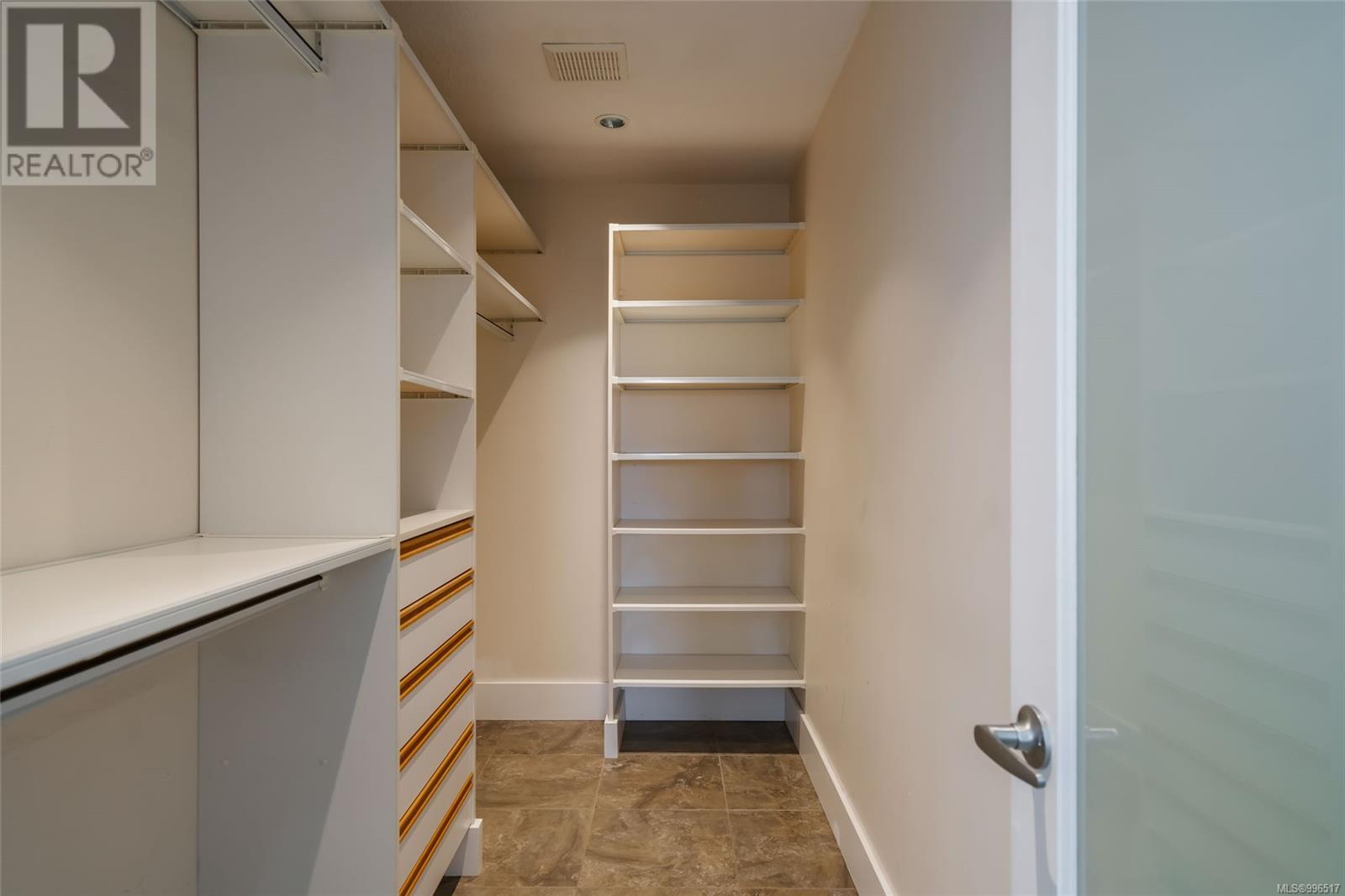
$1,548,000
3279 Shearwater Dr
Nanaimo, British Columbia, British Columbia, V9T6A1
MLS® Number: 996517
Property description
Priced $225K below assessed value, this 5-bed, 5-bath home in Stephenson Point offers 5,272 sqft of living space across three levels on a south-facing 13,778 sqft lot. The entry-level has soaring ceilings, exposed beams and expansive windows that fill this floor with natural light and offer sweeping views of Departure Bay, Newcastle Island, and the inner harbour. Ideal for large or multi-generational families—or the savvy investor—the lower level can easily be converted into a 2-bed suite. All bedrooms are oversized with high ceilings and large windows, while the primary suite features ocean views, cozy fireplace, private deck and spa-like ensuite. Additional highlights include a Navien on-demand hot water system, new metal roof, A/C, cedar sauna, and an exterior spiral staircase connecting all levels to the backyard. This remarkable home blends comfort, space and coastal charm—perfect for the family that’s been seeking that one of a kind house that will instantly feel like home.
Building information
Type
*****
Architectural Style
*****
Constructed Date
*****
Cooling Type
*****
Fireplace Present
*****
FireplaceTotal
*****
Heating Fuel
*****
Heating Type
*****
Size Interior
*****
Total Finished Area
*****
Land information
Access Type
*****
Size Irregular
*****
Size Total
*****
Rooms
Main level
Entrance
*****
Living room
*****
Family room
*****
Dining room
*****
Dining nook
*****
Kitchen
*****
Pantry
*****
Den
*****
Bathroom
*****
Bathroom
*****
Laundry room
*****
Bonus Room
*****
Lower level
Primary Bedroom
*****
Ensuite
*****
Bedroom
*****
Bedroom
*****
Bathroom
*****
Second level
Recreation room
*****
Bedroom
*****
Bedroom
*****
Bathroom
*****
Mud room
*****
Utility room
*****
Other
*****
Courtesy of Royal LePage Nanaimo Realty (NanIsHwyN)
Book a Showing for this property
Please note that filling out this form you'll be registered and your phone number without the +1 part will be used as a password.


