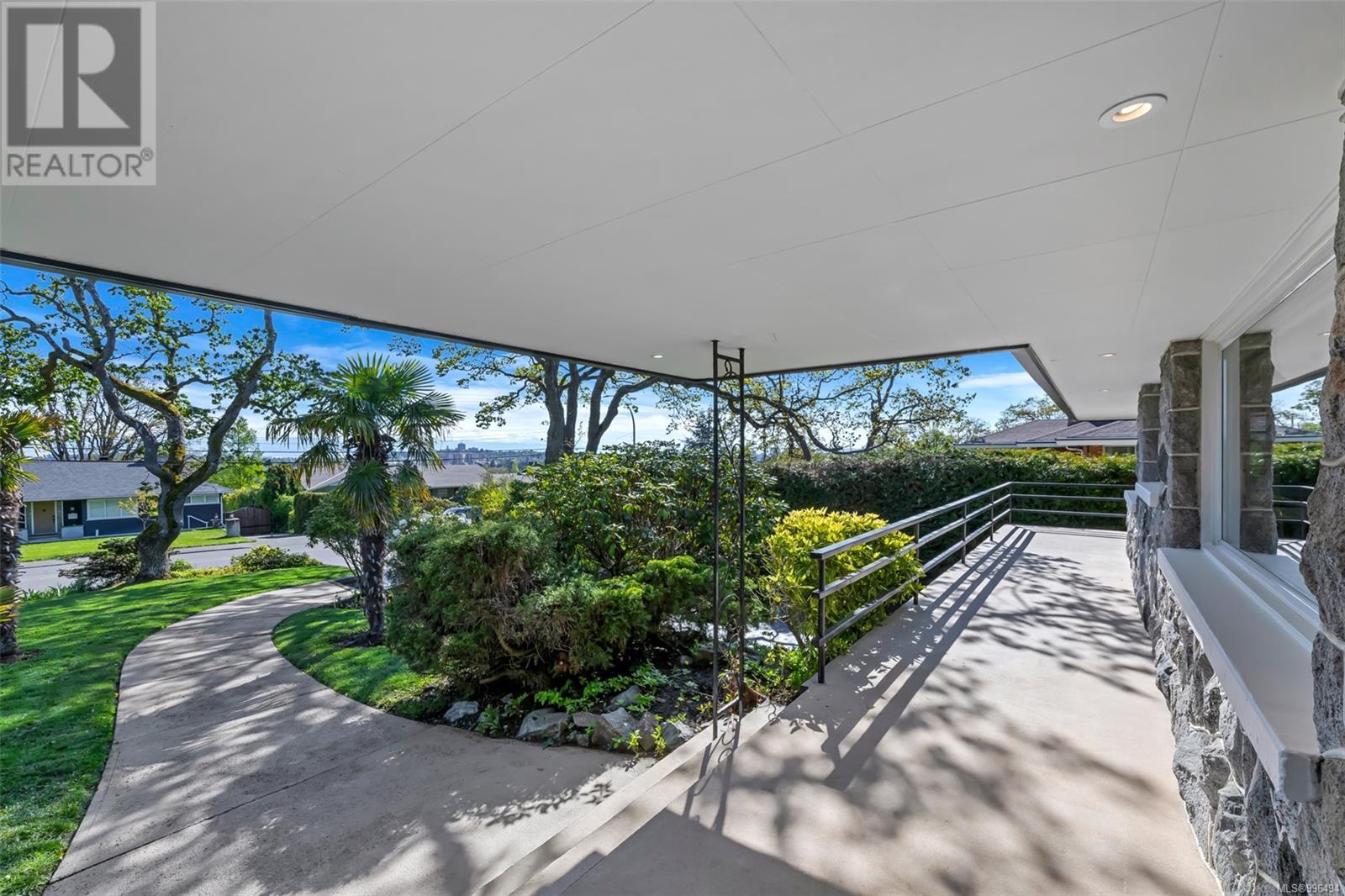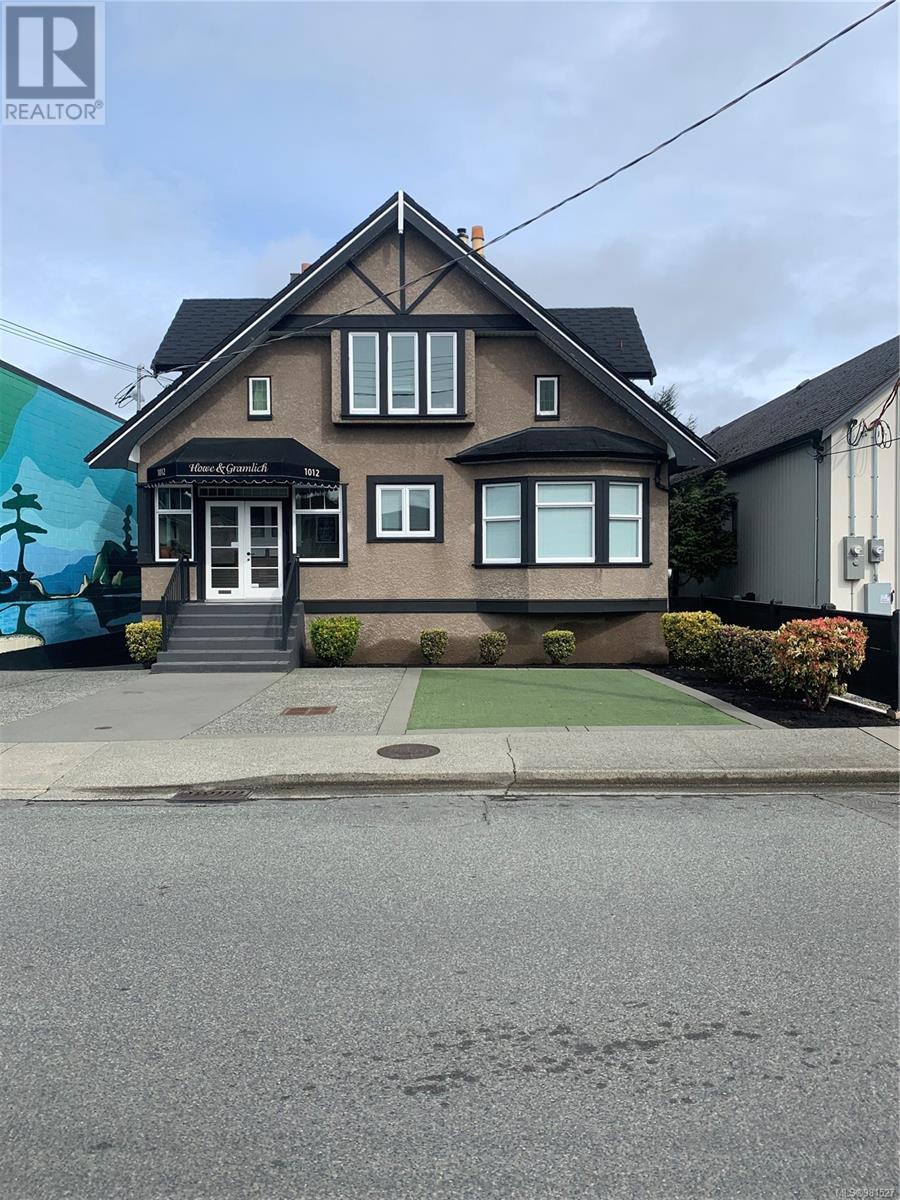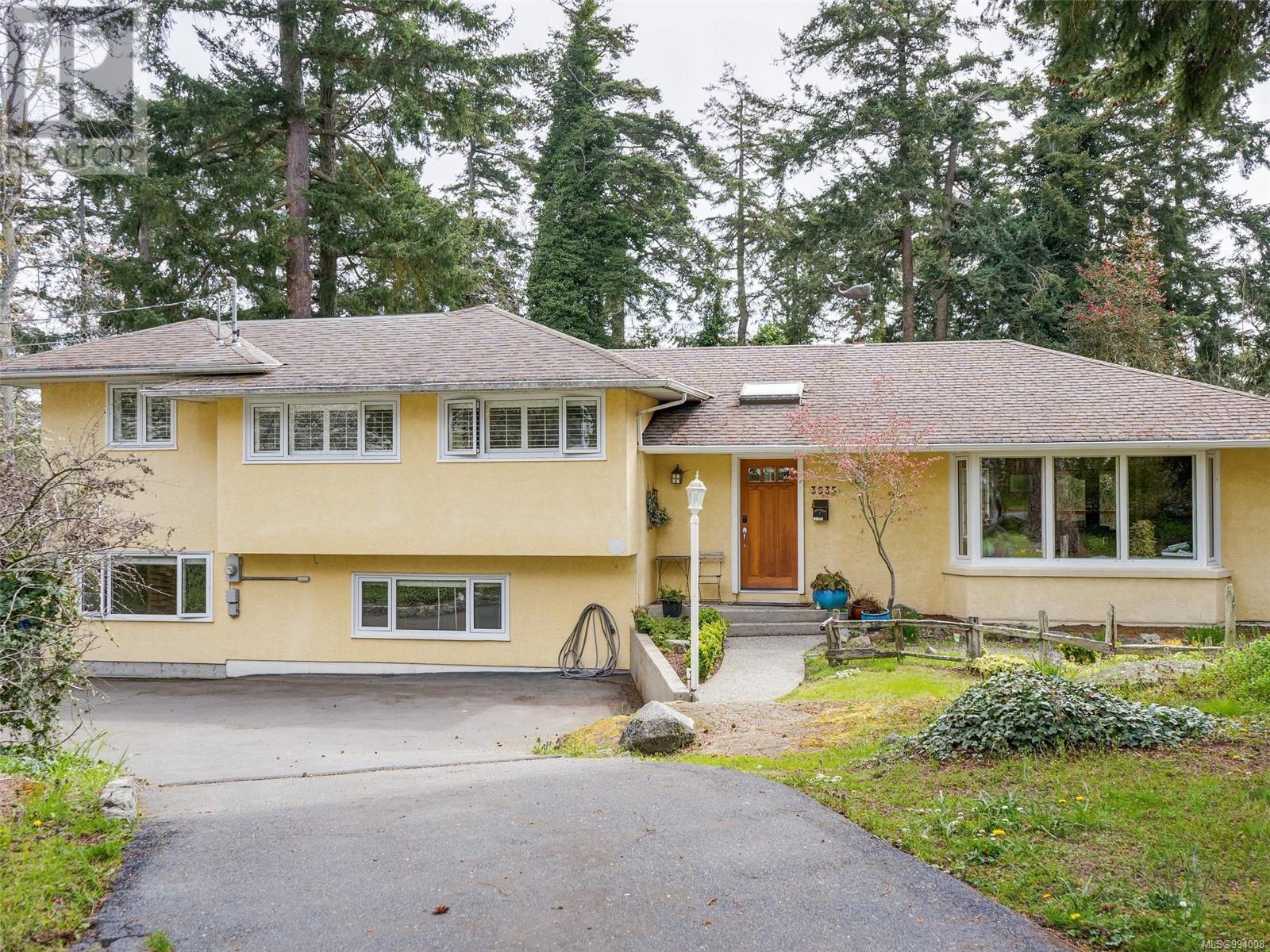Free account required
Unlock the full potential of your property search with a free account! Here's what you'll gain immediate access to:
- Exclusive Access to Every Listing
- Personalized Search Experience
- Favorite Properties at Your Fingertips
- Stay Ahead with Email Alerts





$1,950,000
2262 Lansdowne Rd
Oak Bay, British Columbia, British Columbia, V8P1B8
MLS® Number: 996494
Property description
Nestled in the sought-after Henderson area, this beautifully renovated 1950s home blends timeless charm with modern sophistication. Situated on a generous 12,000 sq. ft. lot, it boasts a sun-drenched back patio and a blank canvas for your landscaping dreams. Enjoy breathtaking views of the Olympic Mountains and downtown from the southerly covered deck. Inside, an open-concept floor plan showcases a chef’s kitchen with an eating nook and bar area, a spacious dining area, and a separate living room with a cozy fireplace. Expansive windows connect you to the outdoors, flooding the entire floor with natural light. The main floor offers two primary bedrooms, each with gorgeous ensuites, along with a third bedroom, guest bath, and laundry. Downstairs, a self-contained living space is perfect for summer visitors. Renovations include a heat pump, engineered oak floor, banquette seating, SS appliances, waterfall quartz counter, window blinds, metal roof and more. This home is a keeper!
Building information
Type
*****
Architectural Style
*****
Constructed Date
*****
Cooling Type
*****
Fireplace Present
*****
FireplaceTotal
*****
Heating Type
*****
Size Interior
*****
Total Finished Area
*****
Land information
Size Irregular
*****
Size Total
*****
Rooms
Main level
Entrance
*****
Living room
*****
Dining room
*****
Kitchen
*****
Dining nook
*****
Primary Bedroom
*****
Ensuite
*****
Bathroom
*****
Bedroom
*****
Primary Bedroom
*****
Ensuite
*****
Porch
*****
Patio
*****
Lower level
Living room/Dining room
*****
Kitchen
*****
Bathroom
*****
Bedroom
*****
Storage
*****
Storage
*****
Workshop
*****
Other
*****
Main level
Entrance
*****
Living room
*****
Dining room
*****
Kitchen
*****
Dining nook
*****
Primary Bedroom
*****
Ensuite
*****
Bathroom
*****
Bedroom
*****
Primary Bedroom
*****
Ensuite
*****
Porch
*****
Patio
*****
Lower level
Living room/Dining room
*****
Kitchen
*****
Bathroom
*****
Bedroom
*****
Storage
*****
Storage
*****
Workshop
*****
Other
*****
Main level
Entrance
*****
Living room
*****
Dining room
*****
Kitchen
*****
Dining nook
*****
Primary Bedroom
*****
Ensuite
*****
Bathroom
*****
Courtesy of Newport Realty Ltd.
Book a Showing for this property
Please note that filling out this form you'll be registered and your phone number without the +1 part will be used as a password.









