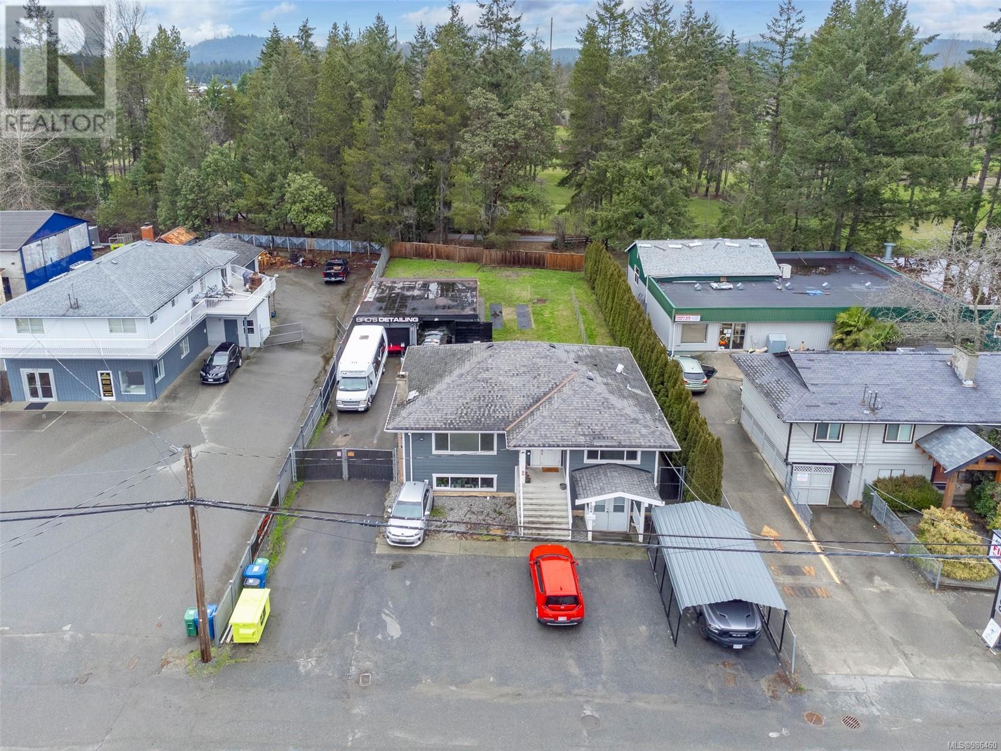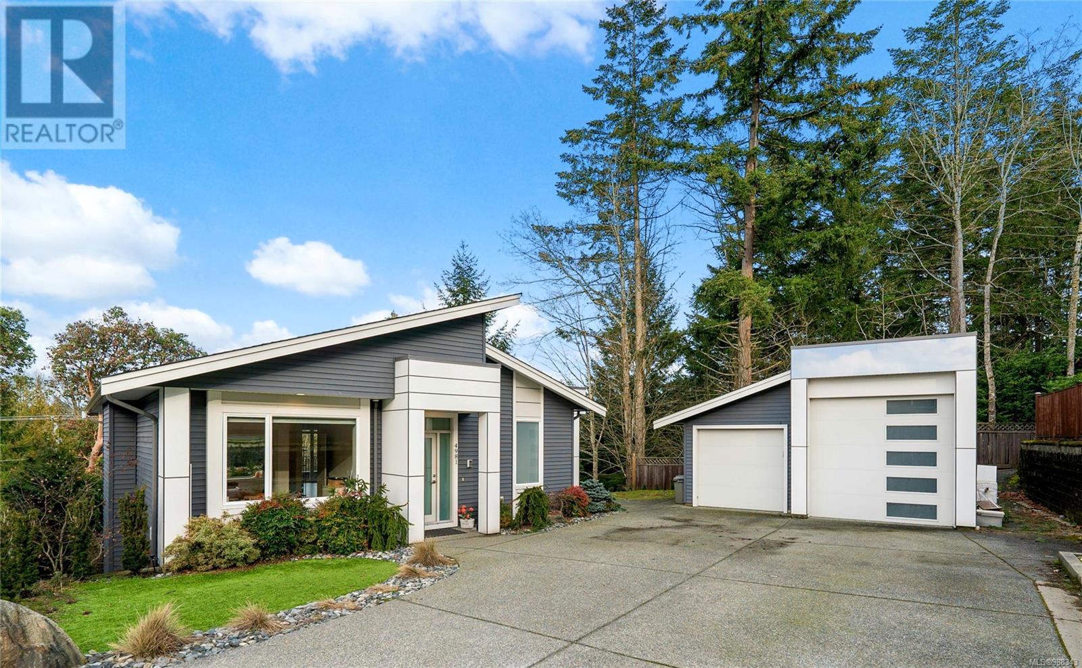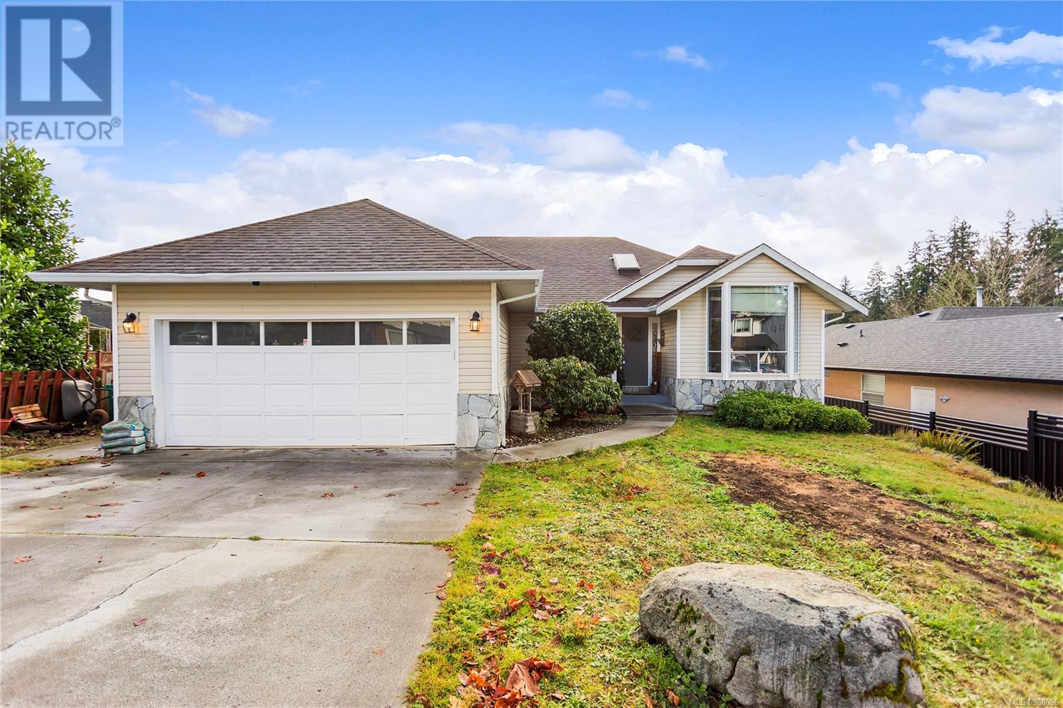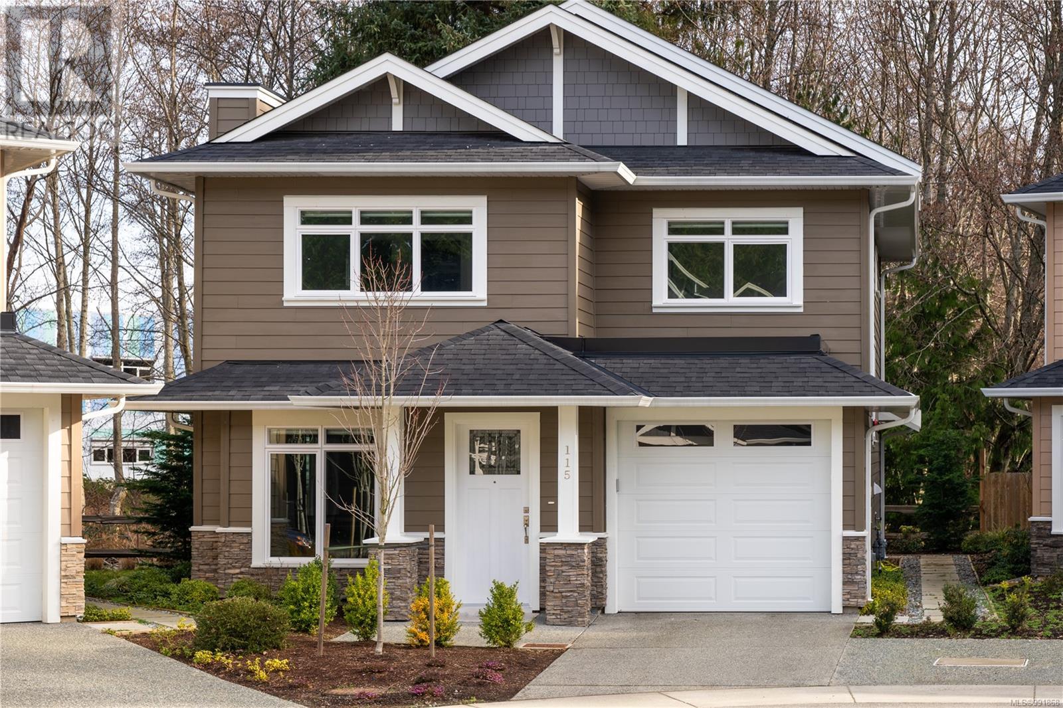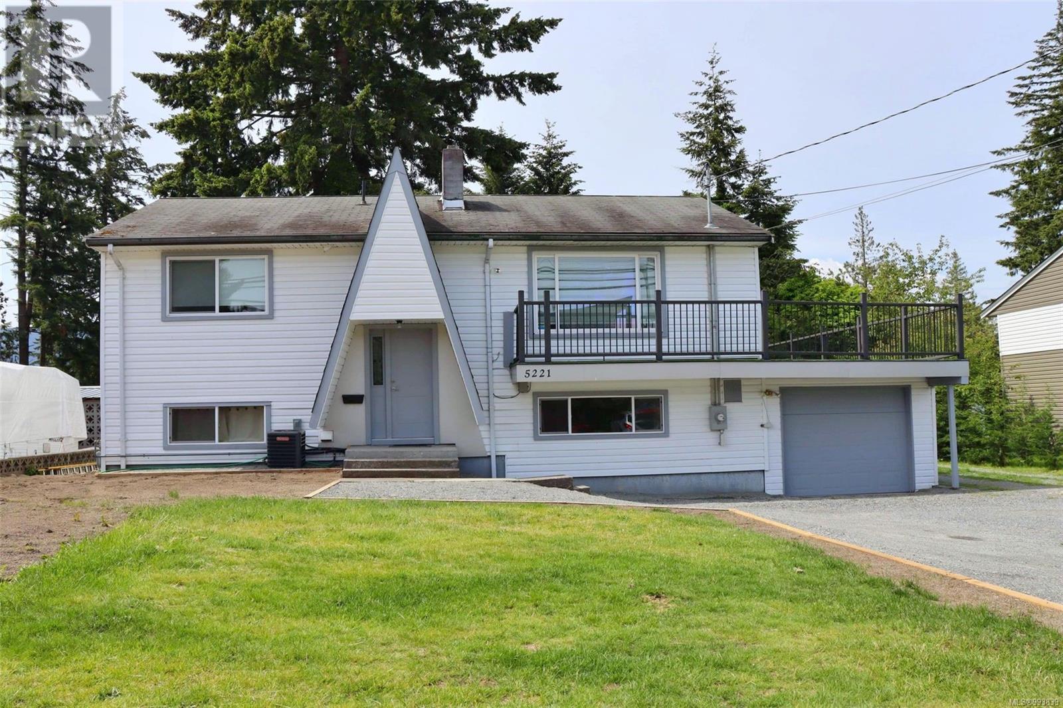Free account required
Unlock the full potential of your property search with a free account! Here's what you'll gain immediate access to:
- Exclusive Access to Every Listing
- Personalized Search Experience
- Favorite Properties at Your Fingertips
- Stay Ahead with Email Alerts
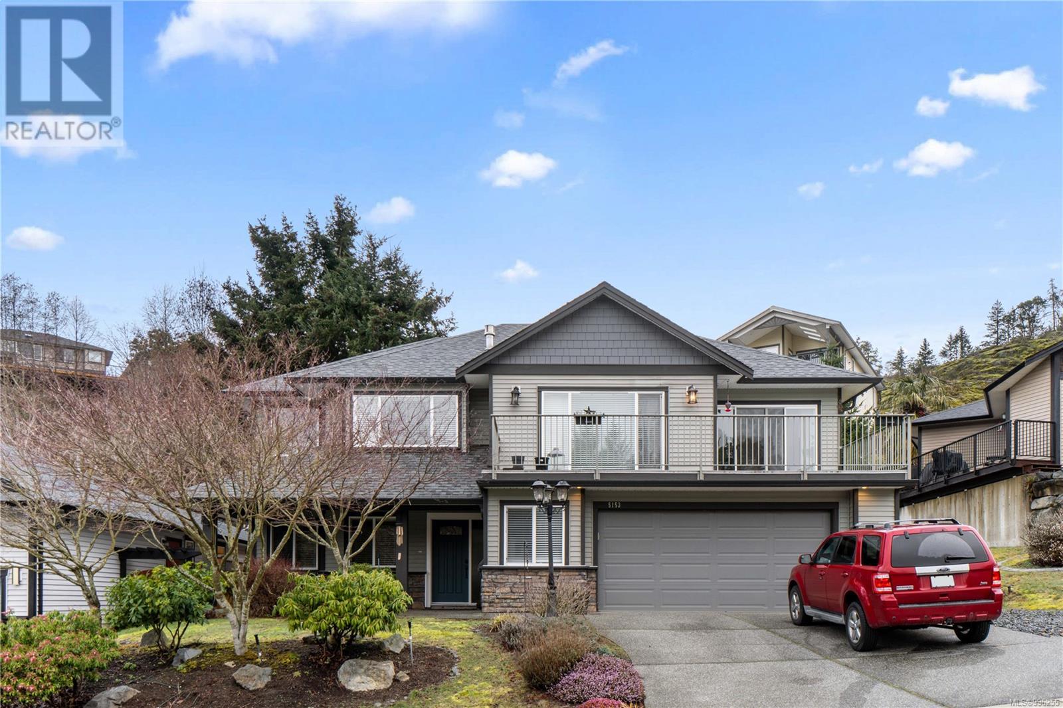
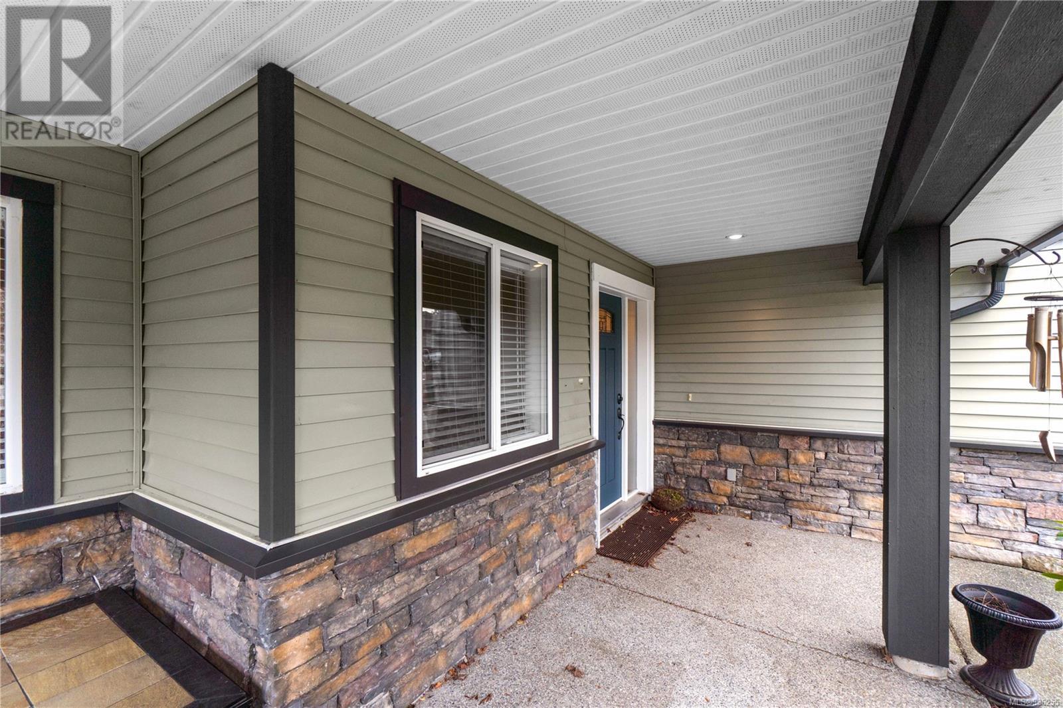
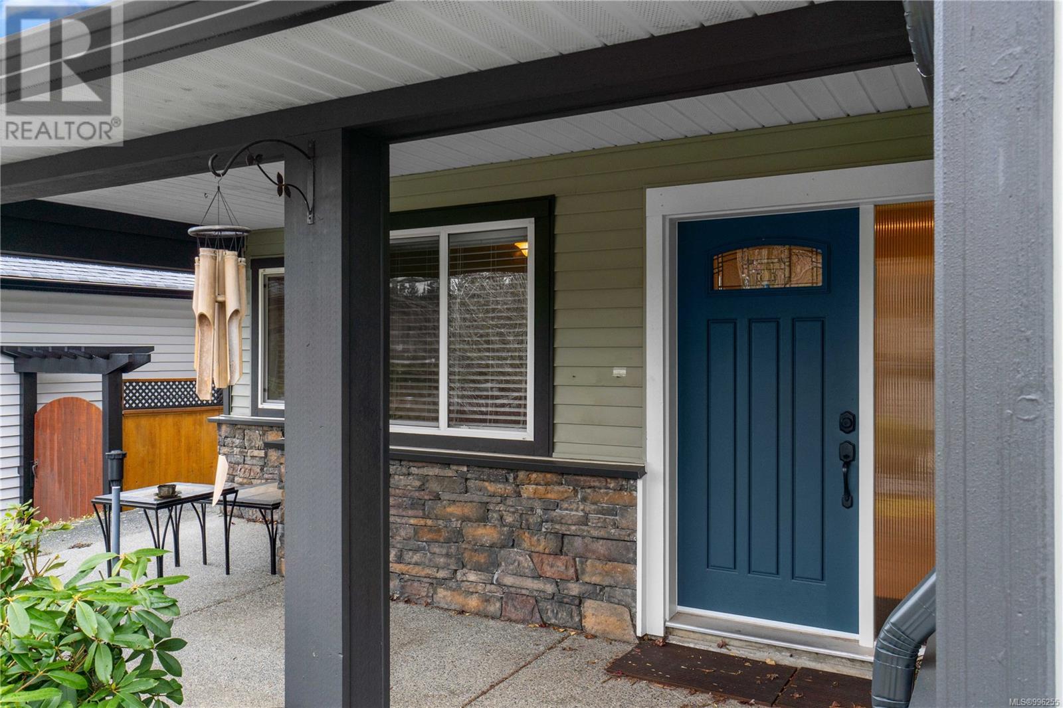
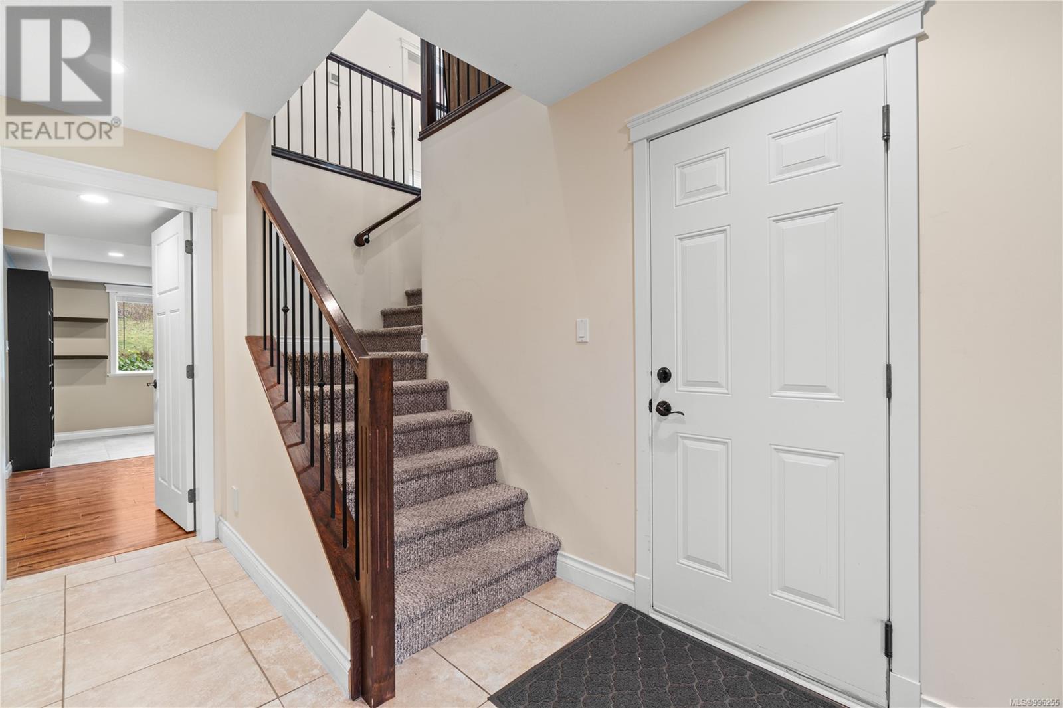
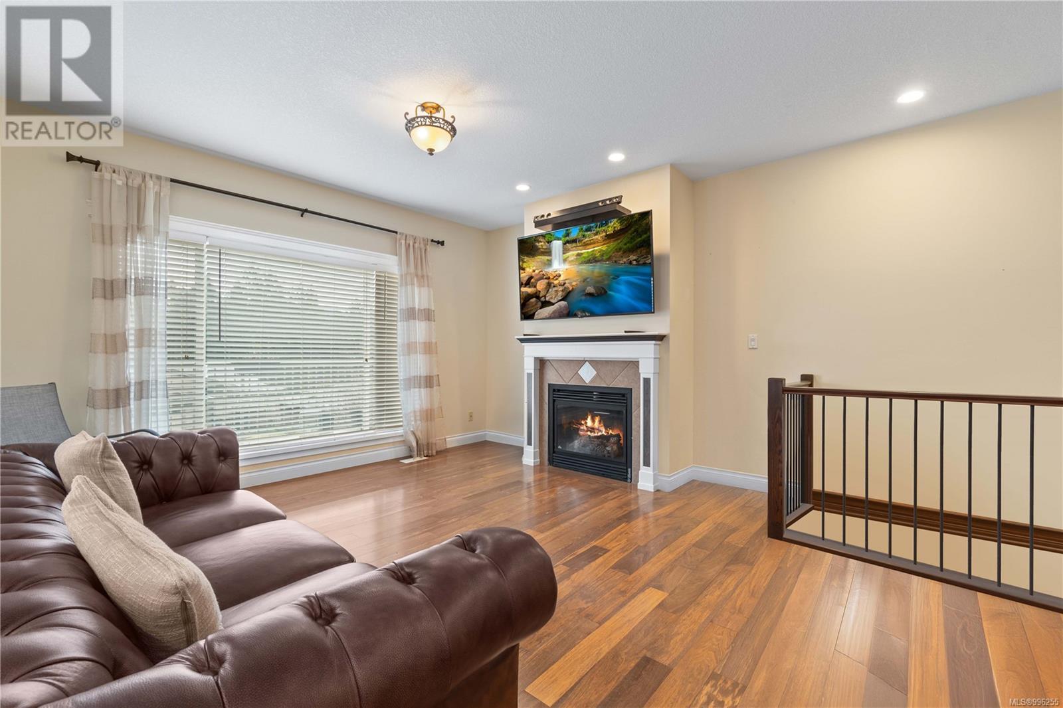
$949,900
5153 Owlstone Pl
Nanaimo, British Columbia, British Columbia, V9T0B4
MLS® Number: 996255
Property description
Discover this stunning custom-built family home nestled in the picturesque Cougar Trail Heights neighborhood. This spacious residence features 5 bedrooms, 3 bathrooms, and over 2,600 square feet of living space. The main living area boasts a bright, open concept floor plan with expansive windows, a luxurious gas fireplace, and elegant engineered hardwood flooring. The gourmet kitchen showcases custom tiled countertops, a stylish backsplash, a convenient eating bar and pantry. The generously sized primary bedroom includes a walk-in closet and a 3-piece ensuite with soaker tub. This level also features a 4-piece main bath and two more sizeable bedrooms. The lower level offers a spacious family room, a den, two bedrooms, a 4-piece bath, and a laundry room. This home is perfect for a large family or has potential for a lower level suite! Conveniently located near schools, shopping, and the Oliver Woods Activity Center. Measurements and data are approximate and should be verified if important.
Building information
Type
*****
Constructed Date
*****
Cooling Type
*****
Fireplace Present
*****
FireplaceTotal
*****
Heating Type
*****
Size Interior
*****
Total Finished Area
*****
Land information
Access Type
*****
Size Irregular
*****
Size Total
*****
Rooms
Main level
Living room
*****
Dining room
*****
Kitchen
*****
Dining nook
*****
Primary Bedroom
*****
Ensuite
*****
Bedroom
*****
Bedroom
*****
Bathroom
*****
Lower level
Entrance
*****
Den
*****
Family room
*****
Bedroom
*****
Bedroom
*****
Bathroom
*****
Laundry room
*****
Main level
Living room
*****
Dining room
*****
Kitchen
*****
Dining nook
*****
Primary Bedroom
*****
Ensuite
*****
Bedroom
*****
Bedroom
*****
Bathroom
*****
Lower level
Entrance
*****
Den
*****
Family room
*****
Bedroom
*****
Bedroom
*****
Bathroom
*****
Laundry room
*****
Courtesy of 460 Realty Inc. (NA)
Book a Showing for this property
Please note that filling out this form you'll be registered and your phone number without the +1 part will be used as a password.

