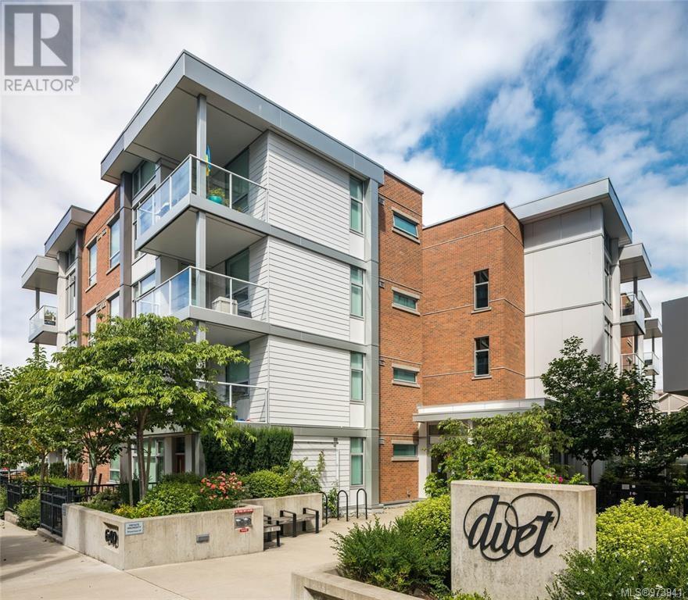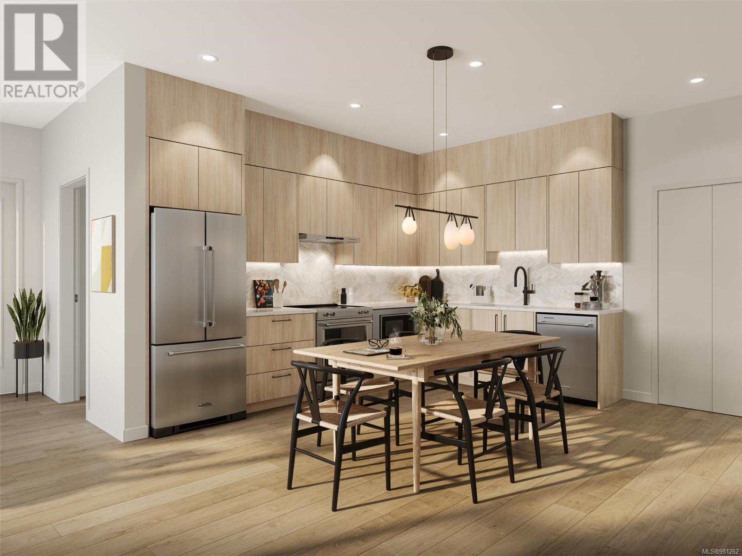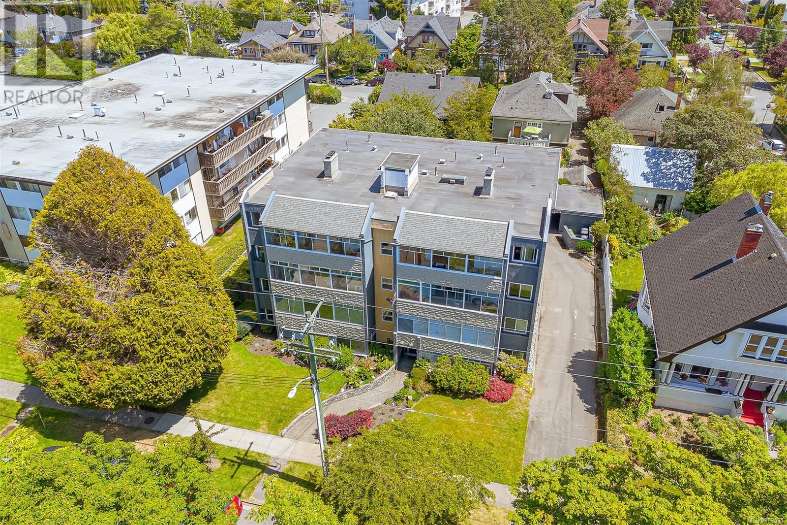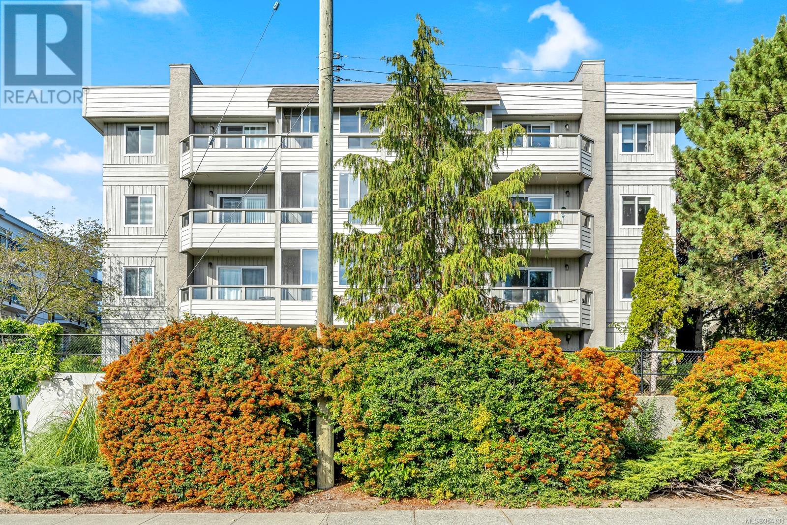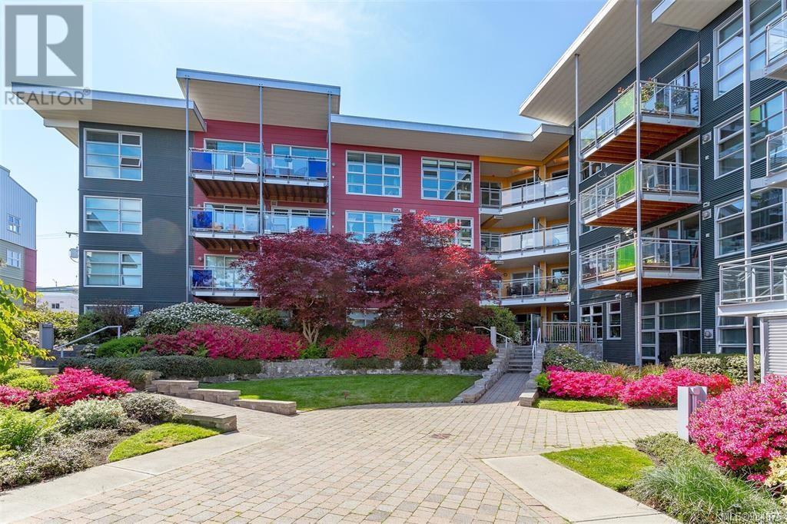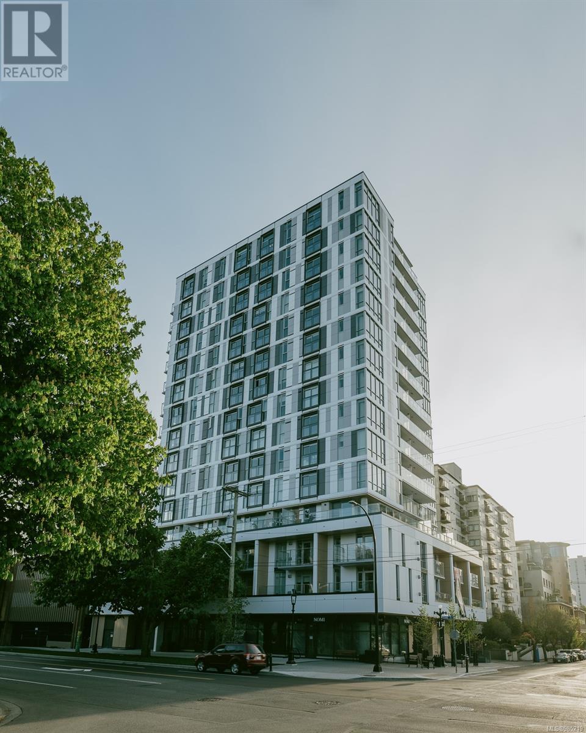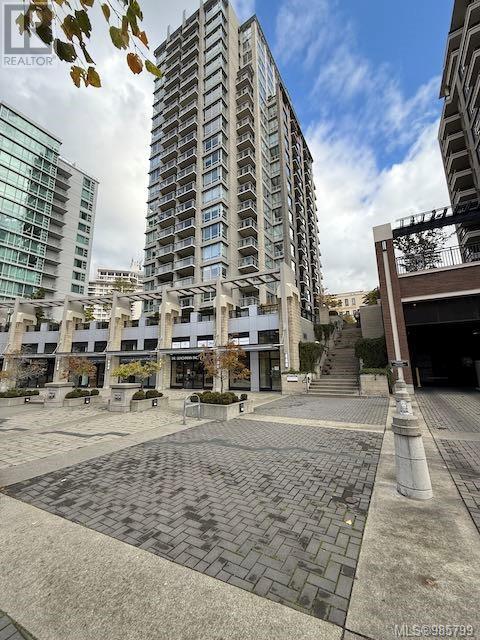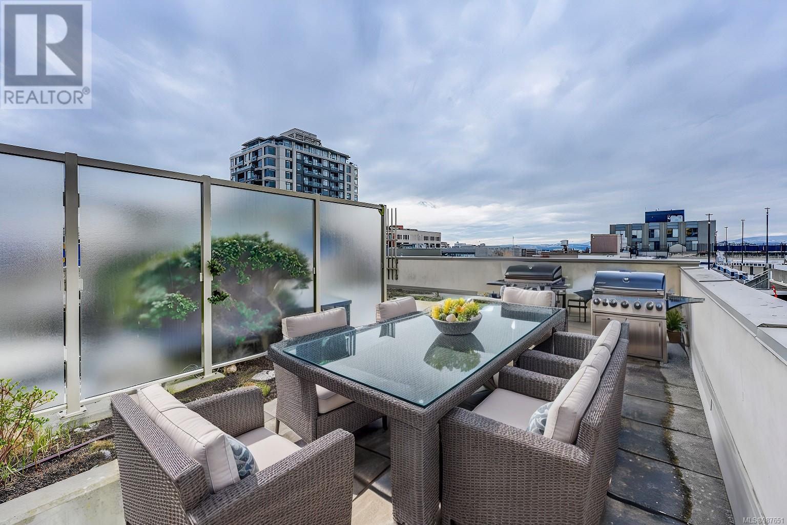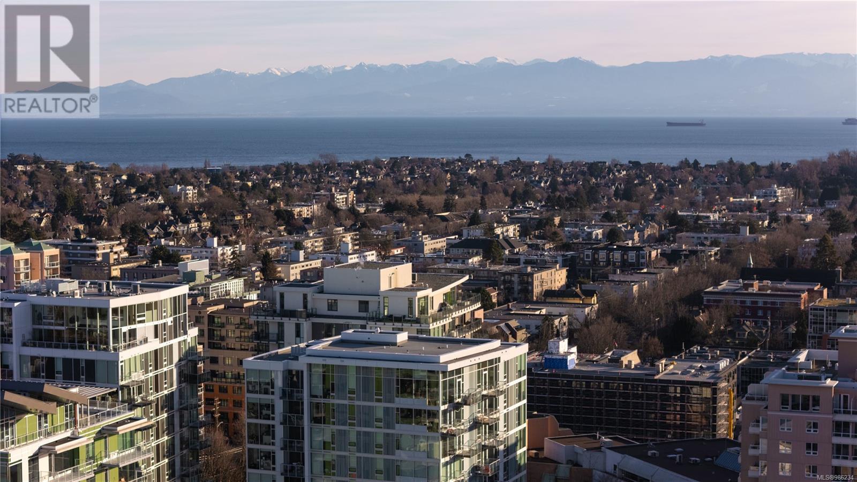Free account required
Unlock the full potential of your property search with a free account! Here's what you'll gain immediate access to:
- Exclusive Access to Every Listing
- Personalized Search Experience
- Favorite Properties at Your Fingertips
- Stay Ahead with Email Alerts
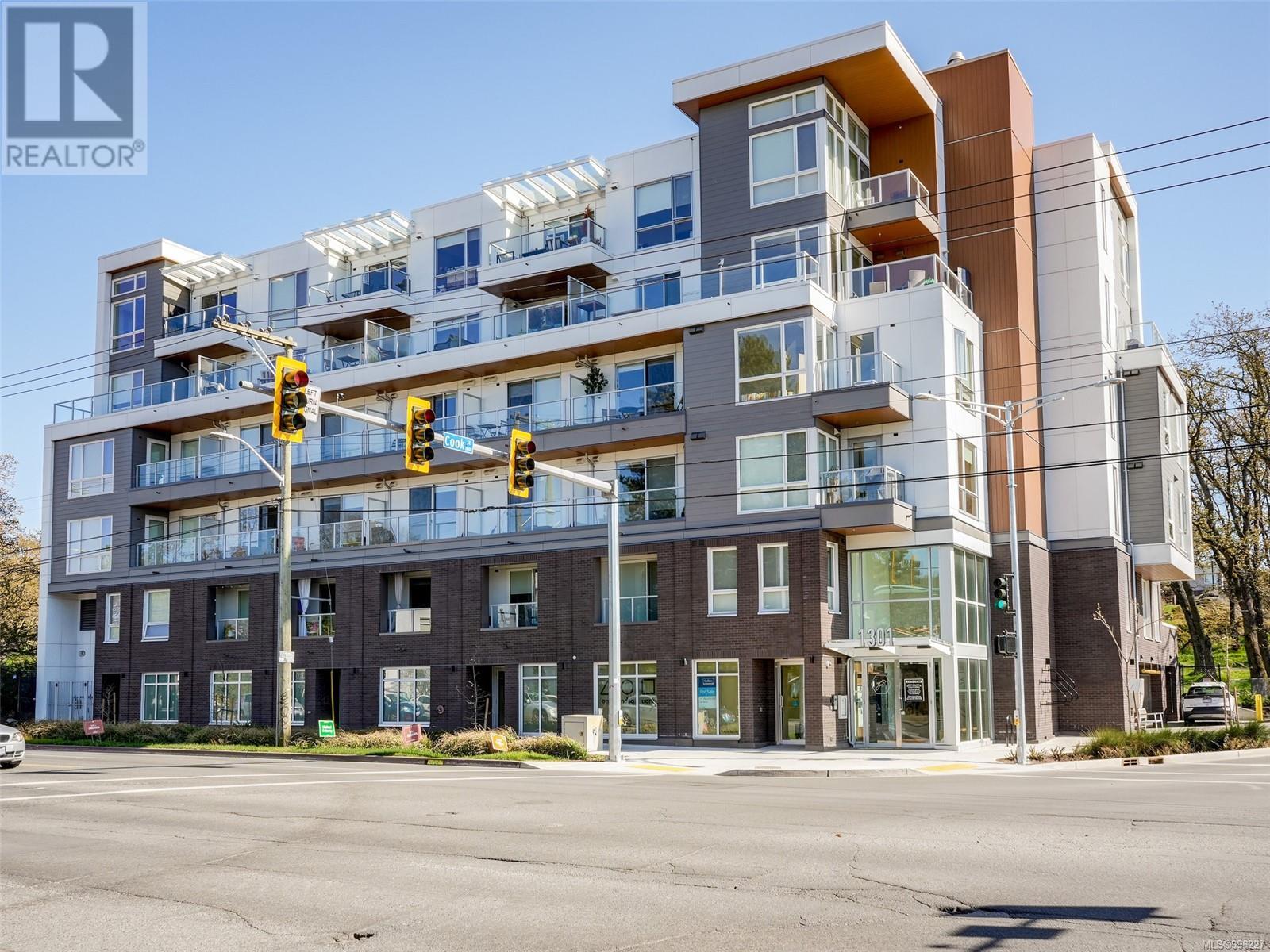

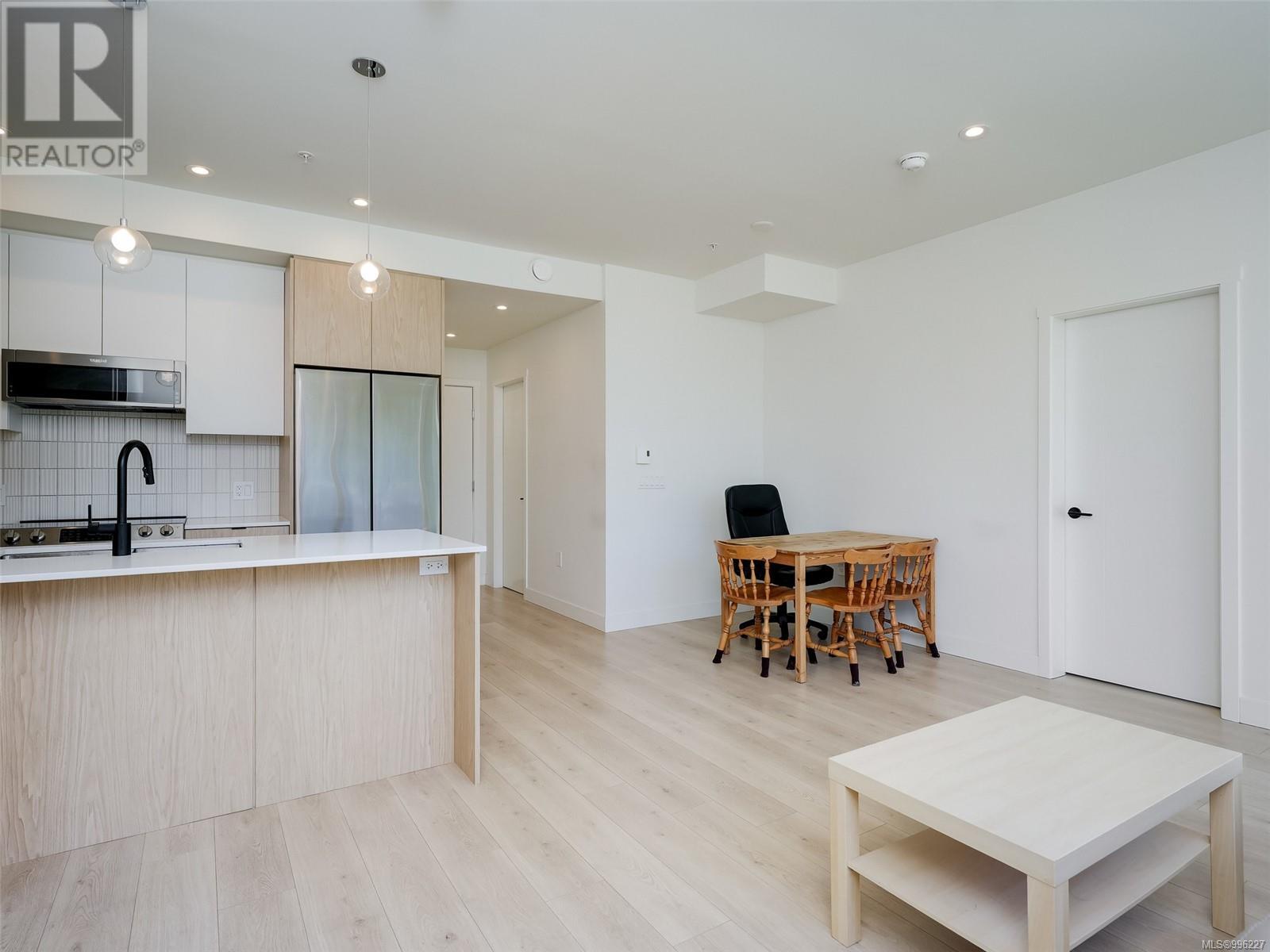

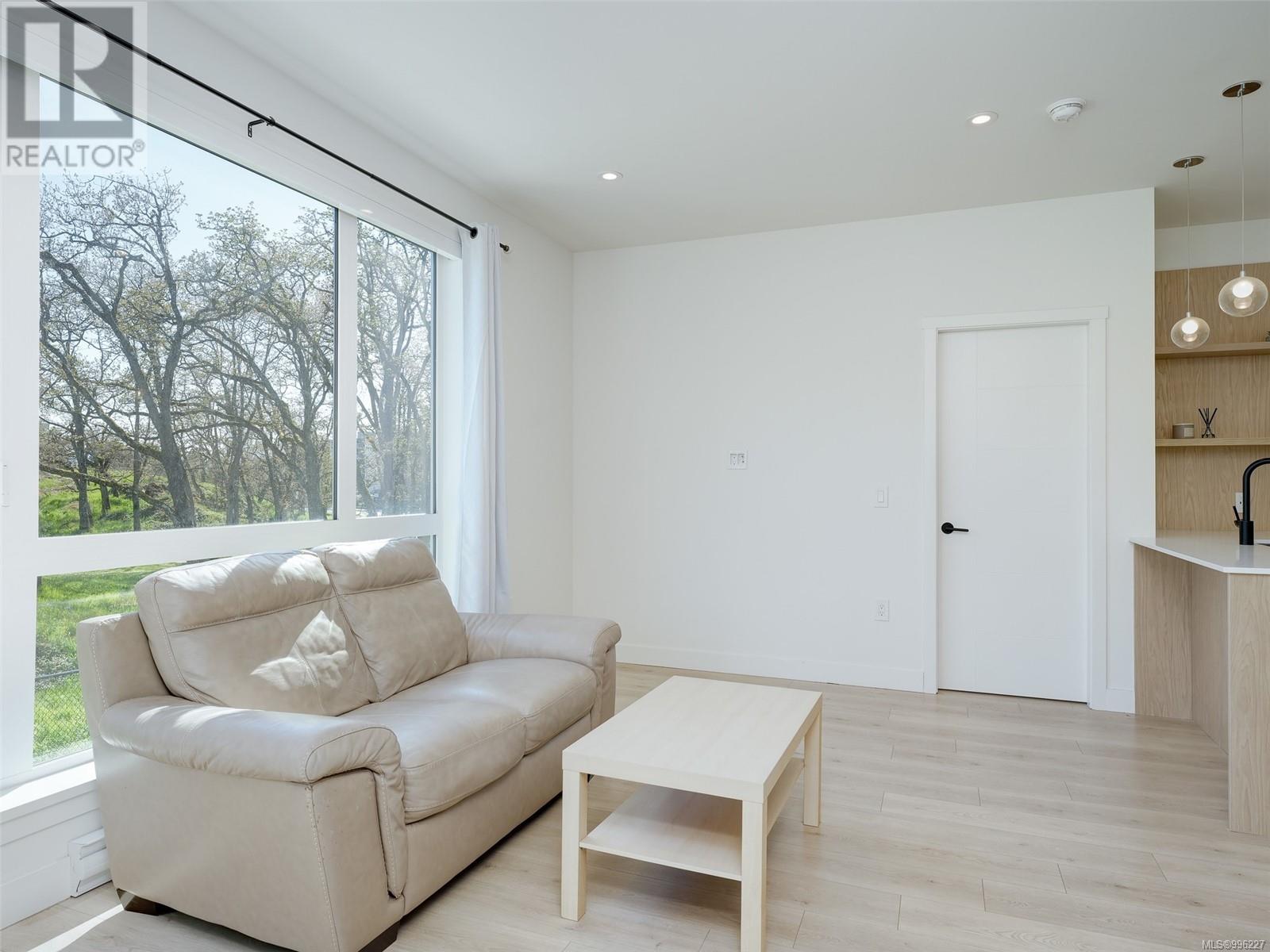
$708,000
308 1301 Hillside Ave
Victoria, British Columbia, British Columbia, V8T2B3
MLS® Number: 996227
Property description
Sparrow offers a distinct collection of intelligently designed homes that are perfectly centered in Oaklands, minutes from the city’s most charismatic places and experiences – from great local coffee shops to the best shopping. This contemporary south east facing 2 bedroom, 2 bath home offers 833 sq. ft. of living space and 60 sq. ft of balcony space overlooking the Gary Oak meadow. Bright and spacious open concept main living areas come in two distinct interior palettes. The thoughtfully crafted kitchen includes a collection of Stainless Steel appliances by Samsung & Whirlpool, built-in cutlery & recycling station in the kitchen millwork and quartz countertops. This home includes one parking space, along with a Modo Car Share Membership with an onsite car and a one-year BC Transit Annual Pass. Bike-friendly amenities including dedicated secured bicycle storage and parking, bike wash and a dedicated repair station. Built by award-winning Abstract.
Building information
Type
*****
Architectural Style
*****
Constructed Date
*****
Cooling Type
*****
Heating Fuel
*****
Size Interior
*****
Total Finished Area
*****
Land information
Size Irregular
*****
Size Total
*****
Rooms
Main level
Kitchen
*****
Dining room
*****
Living room
*****
Laundry room
*****
Bathroom
*****
Primary Bedroom
*****
Ensuite
*****
Bedroom
*****
Balcony
*****
Kitchen
*****
Dining room
*****
Living room
*****
Laundry room
*****
Bathroom
*****
Primary Bedroom
*****
Ensuite
*****
Bedroom
*****
Balcony
*****
Kitchen
*****
Dining room
*****
Living room
*****
Laundry room
*****
Bathroom
*****
Primary Bedroom
*****
Ensuite
*****
Bedroom
*****
Balcony
*****
Courtesy of Team 3000 Realty Ltd
Book a Showing for this property
Please note that filling out this form you'll be registered and your phone number without the +1 part will be used as a password.
