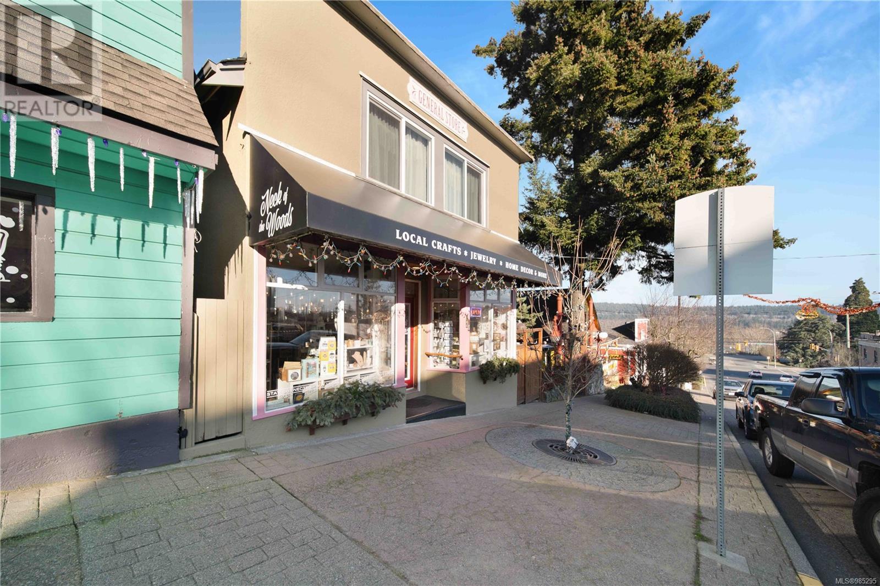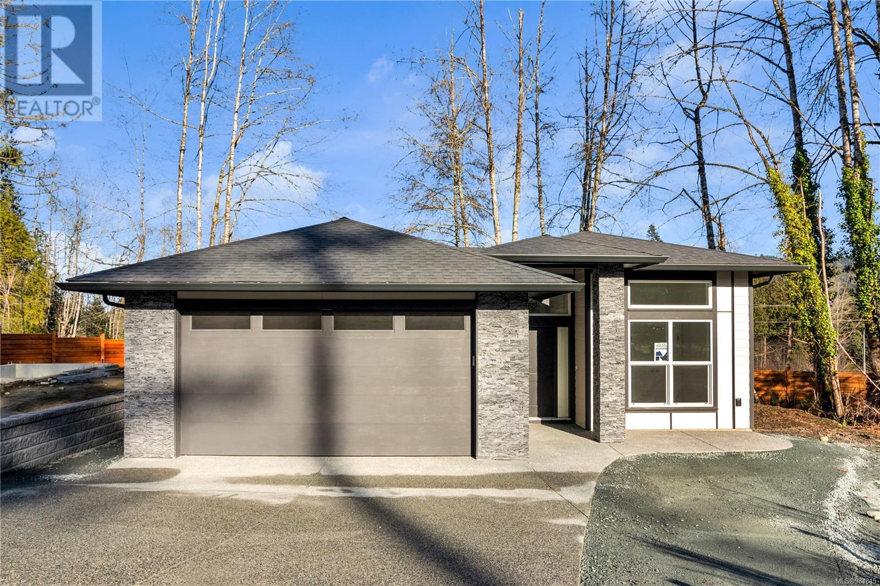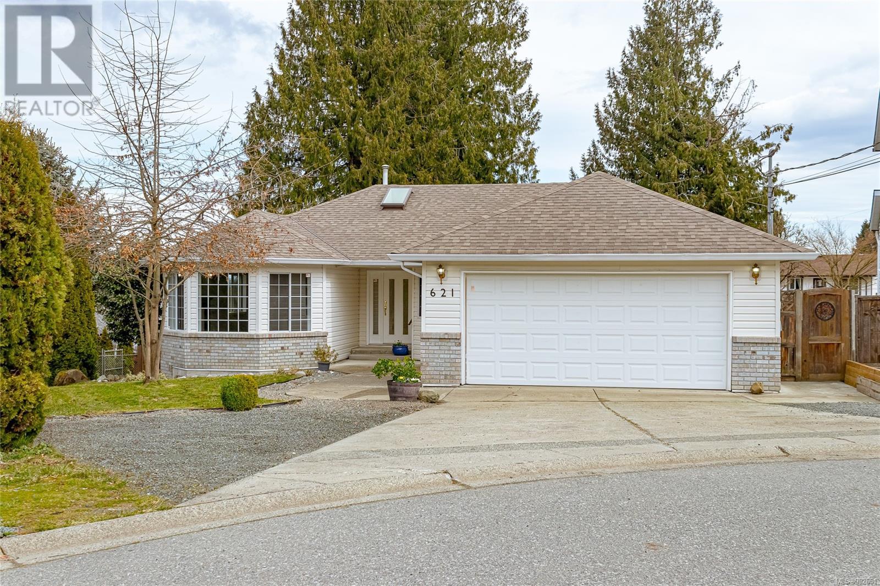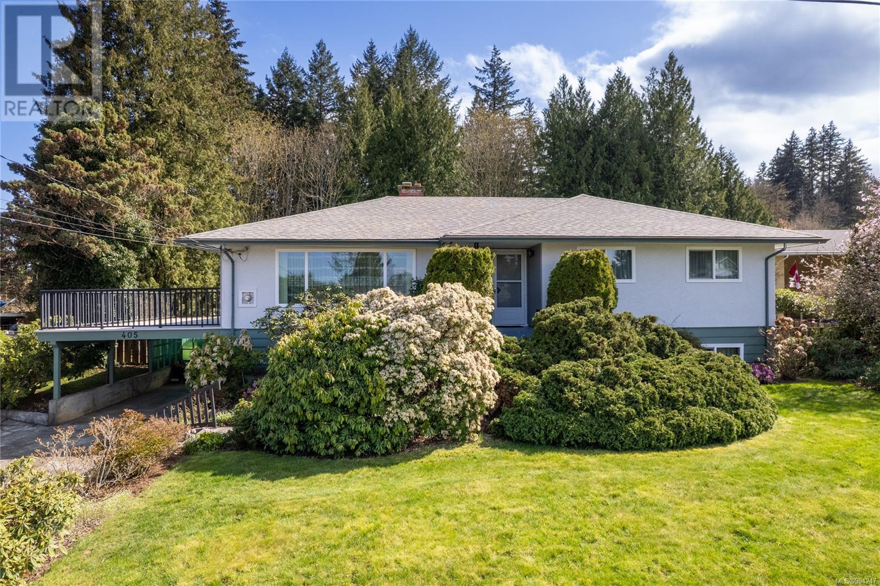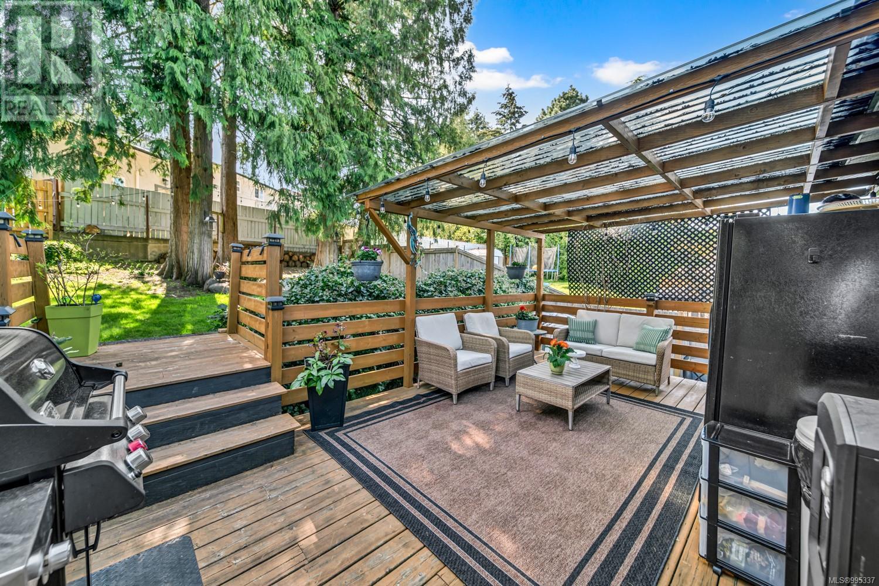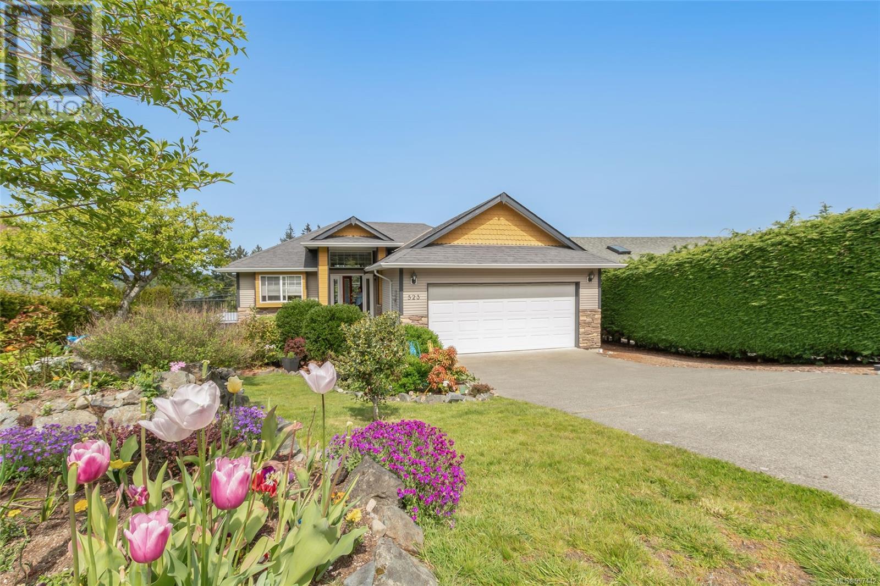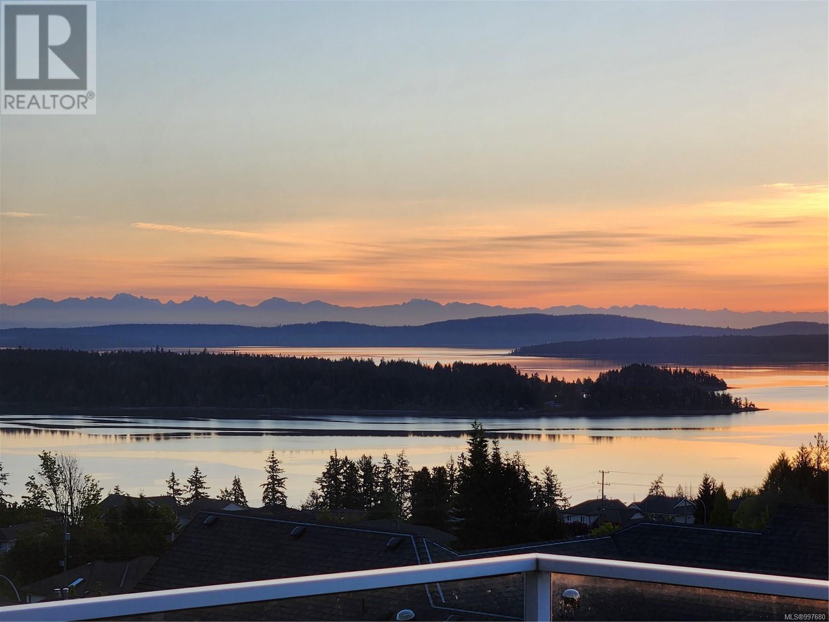Free account required
Unlock the full potential of your property search with a free account! Here's what you'll gain immediate access to:
- Exclusive Access to Every Listing
- Personalized Search Experience
- Favorite Properties at Your Fingertips
- Stay Ahead with Email Alerts
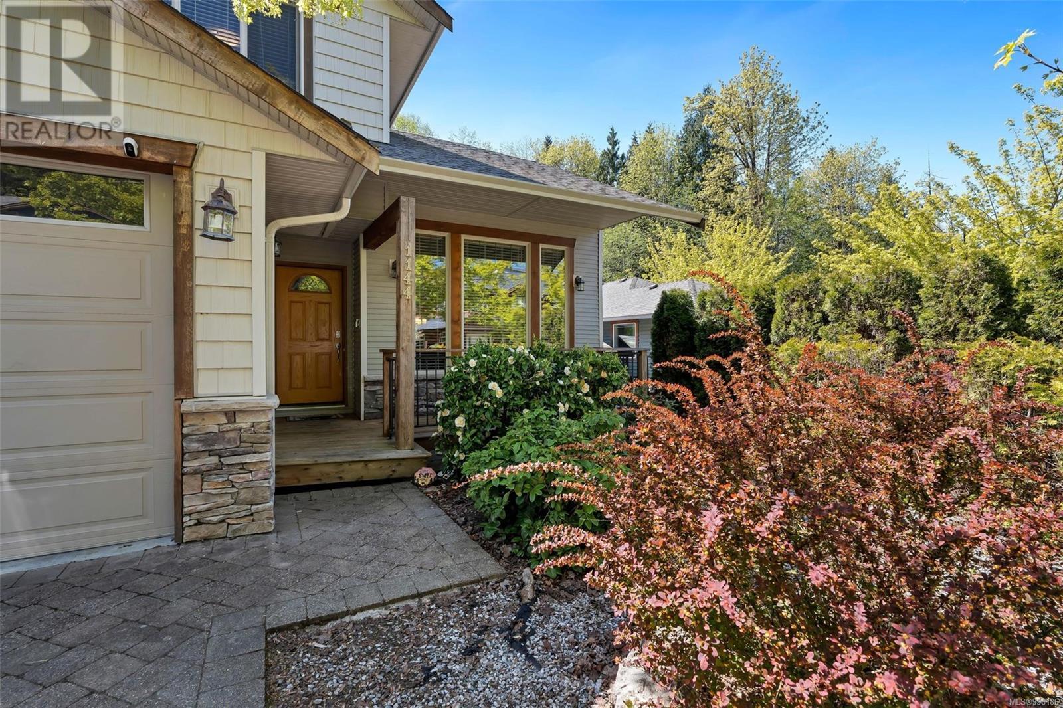
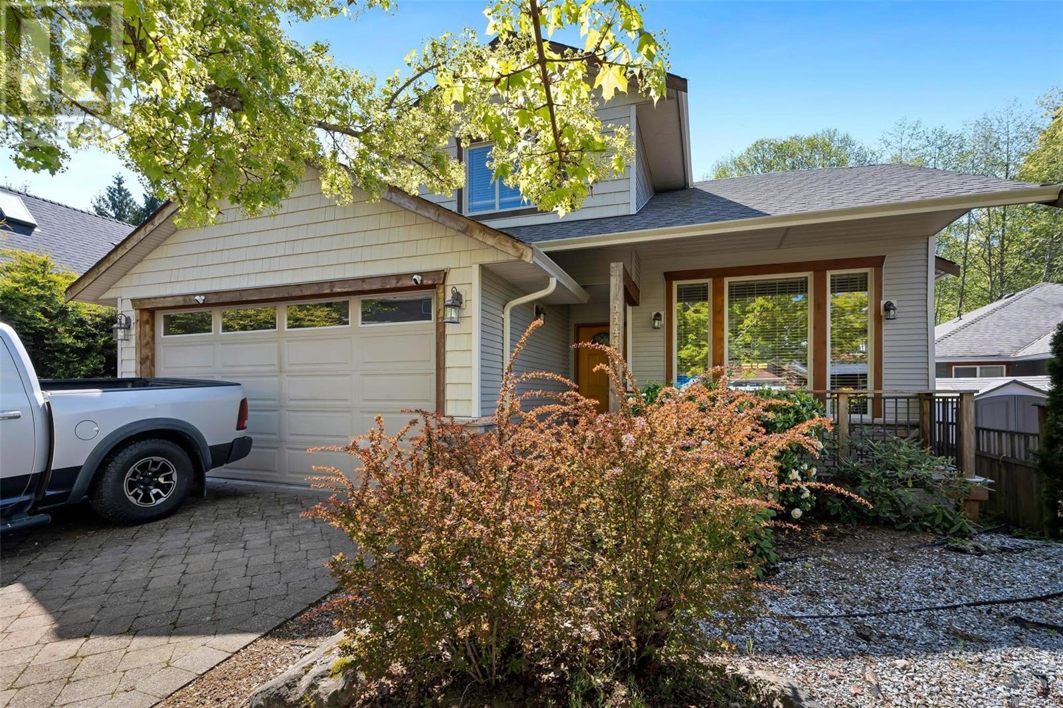
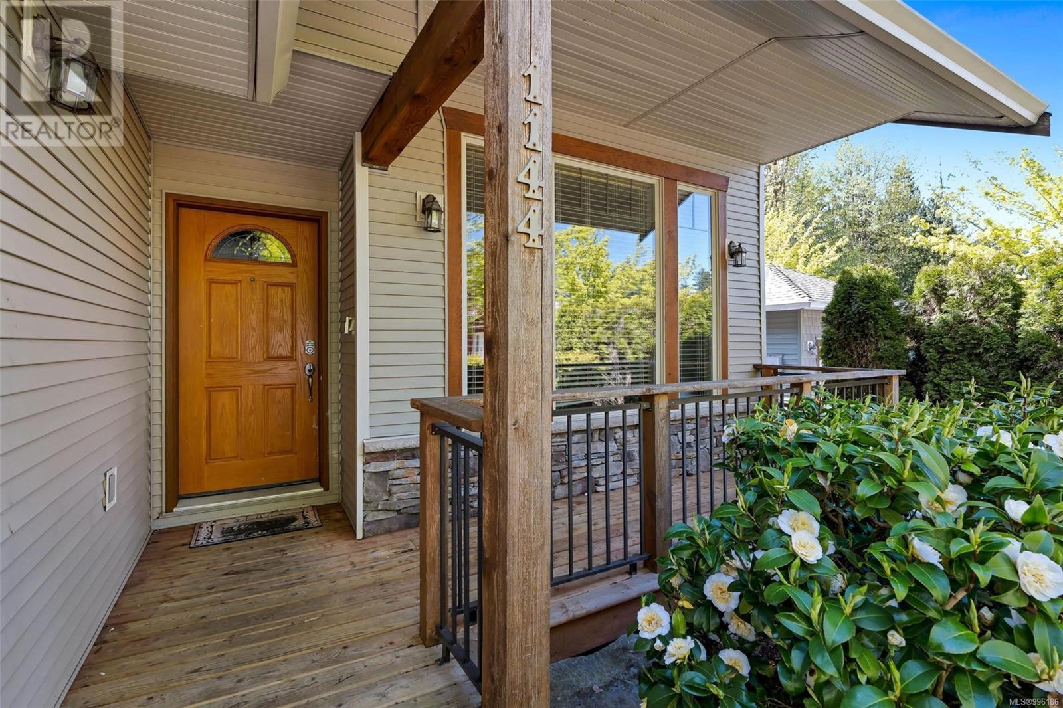
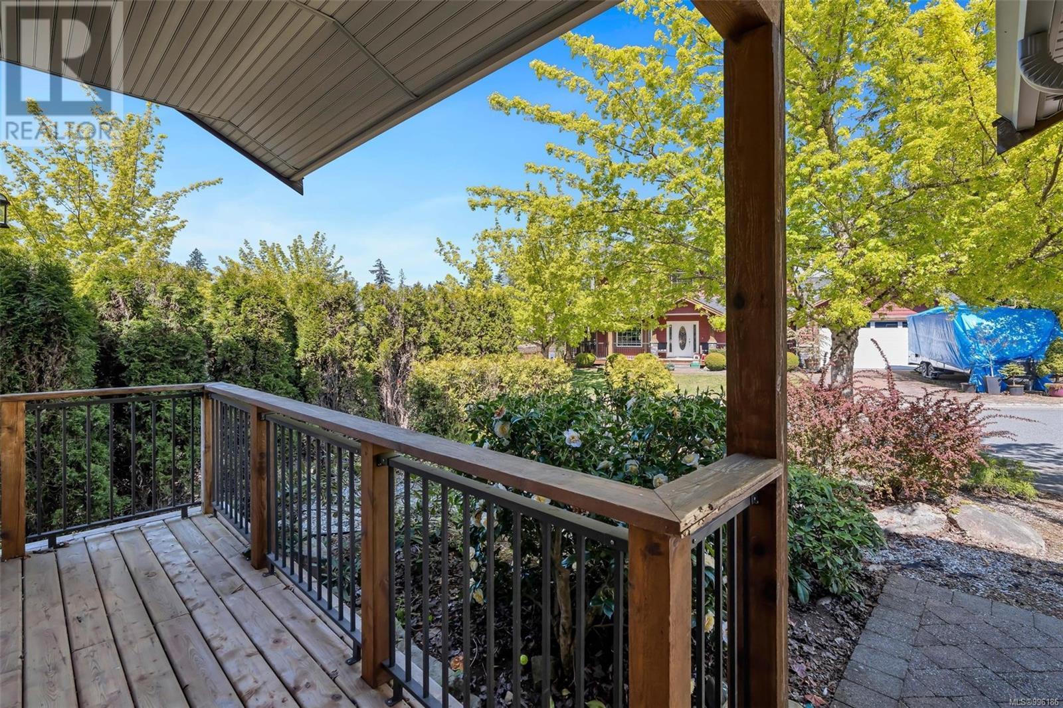
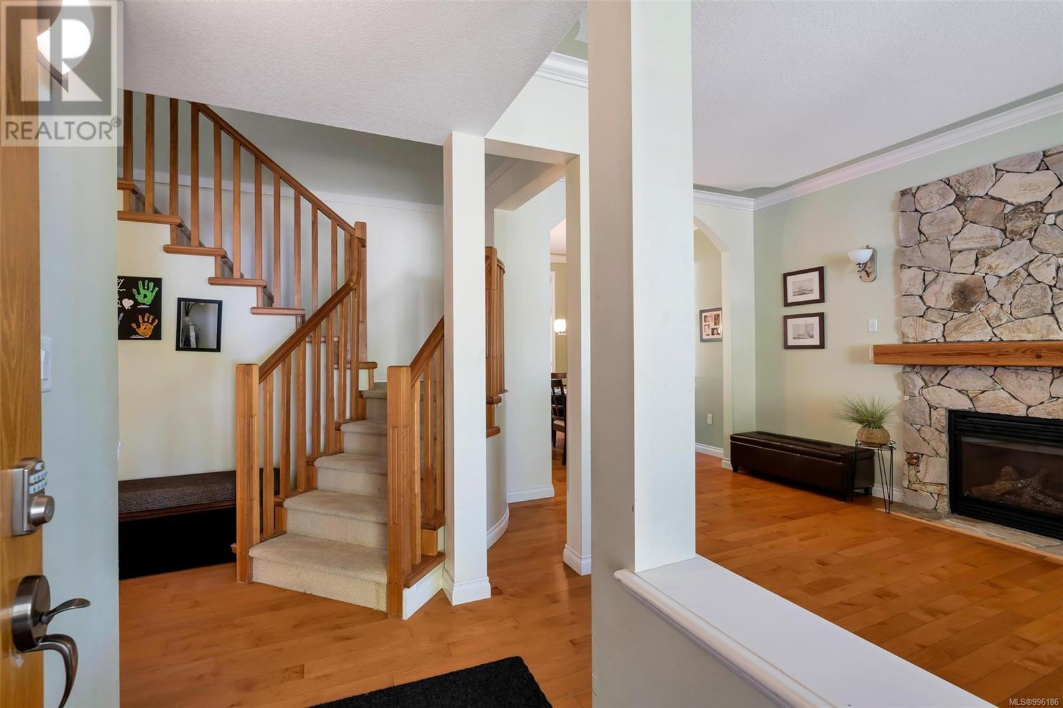
$865,000
1144 Gilson Pl
Ladysmith, British Columbia, British Columbia, V9G1A1
MLS® Number: 996186
Property description
Charming 3 bed, 3 bath family home in the heart of Ladysmith, BC! Ideally located just minutes from schools, recreation, and all amenities. The main floor features a bright kitchen, dining area, and a spacious living room with walkout access to a private deck and hot tub—perfect for relaxing or entertaining. Upstairs offers a primary bedroom with walk in closet and ensuite plus two generously sized additional bedrooms. Recent upgrades include a new heat pump and roof. A comfortable, move-in-ready home in a fantastic family-friendly location!
Building information
Type
*****
Constructed Date
*****
Cooling Type
*****
Fireplace Present
*****
FireplaceTotal
*****
Heating Fuel
*****
Heating Type
*****
Size Interior
*****
Total Finished Area
*****
Land information
Size Irregular
*****
Size Total
*****
Rooms
Main level
Bathroom
*****
Dining room
*****
Dining nook
*****
Family room
*****
Kitchen
*****
Laundry room
*****
Living room
*****
Second level
Bathroom
*****
Bedroom
*****
Bedroom
*****
Ensuite
*****
Primary Bedroom
*****
Main level
Bathroom
*****
Dining room
*****
Dining nook
*****
Family room
*****
Kitchen
*****
Laundry room
*****
Living room
*****
Second level
Bathroom
*****
Bedroom
*****
Bedroom
*****
Ensuite
*****
Primary Bedroom
*****
Main level
Bathroom
*****
Dining room
*****
Dining nook
*****
Family room
*****
Kitchen
*****
Laundry room
*****
Living room
*****
Second level
Bathroom
*****
Bedroom
*****
Bedroom
*****
Ensuite
*****
Primary Bedroom
*****
Main level
Bathroom
*****
Dining room
*****
Dining nook
*****
Family room
*****
Kitchen
*****
Laundry room
*****
Living room
*****
Second level
Bathroom
*****
Bedroom
*****
Bedroom
*****
Ensuite
*****
Primary Bedroom
*****
Courtesy of Pemberton Holmes Ltd. (Dun)
Book a Showing for this property
Please note that filling out this form you'll be registered and your phone number without the +1 part will be used as a password.
