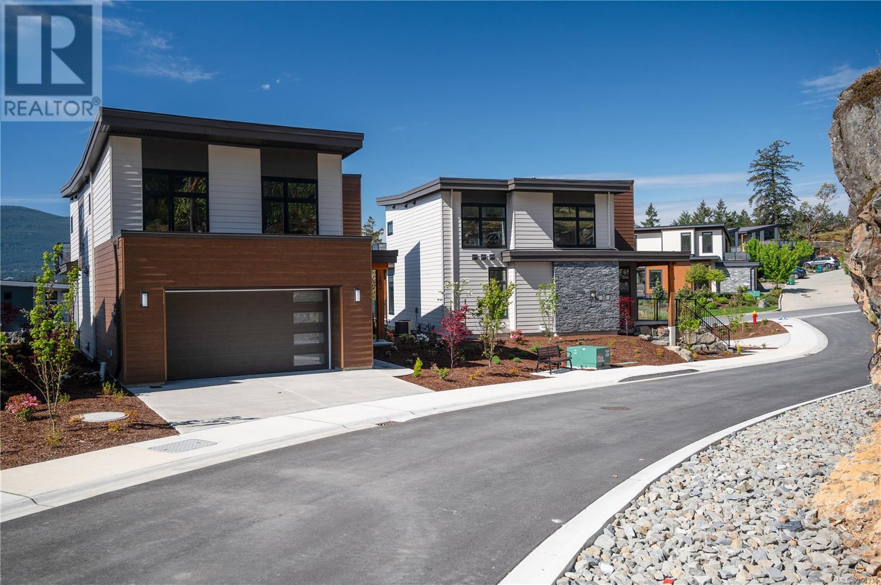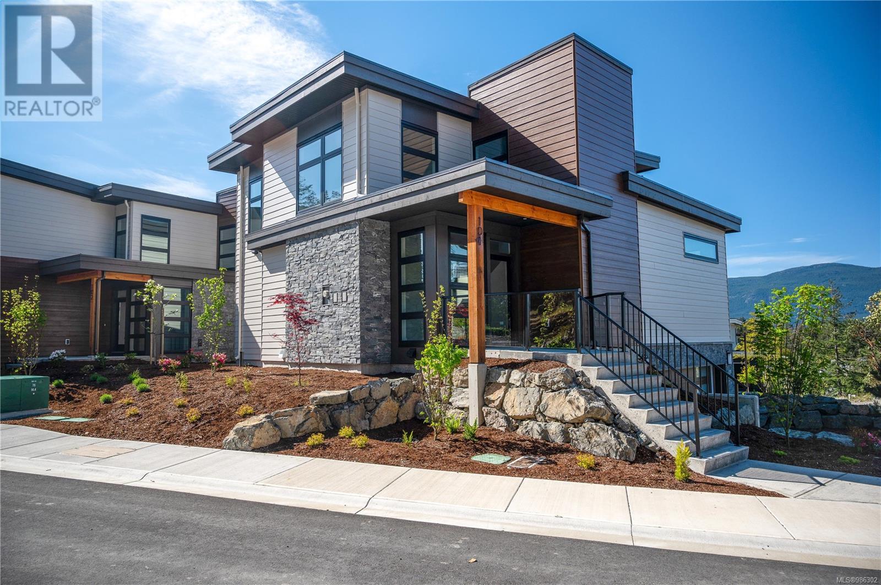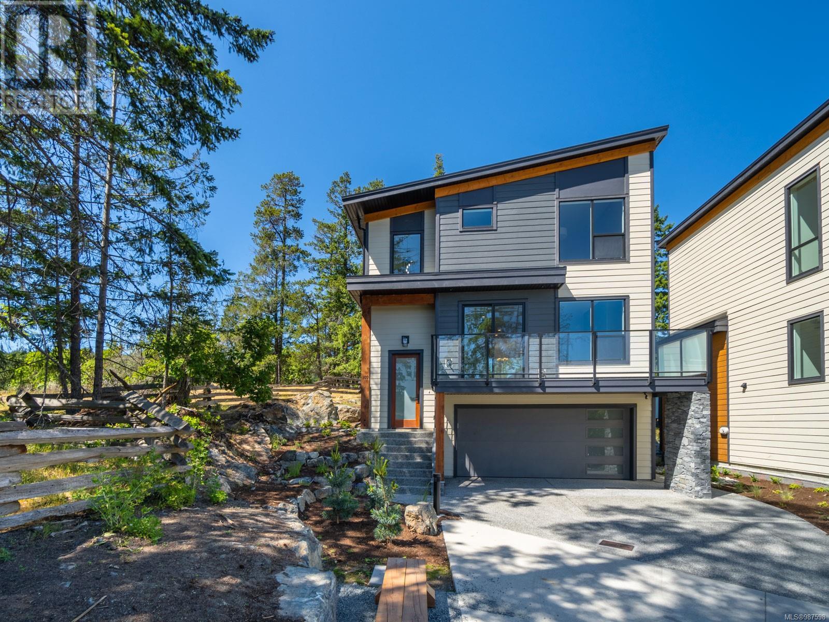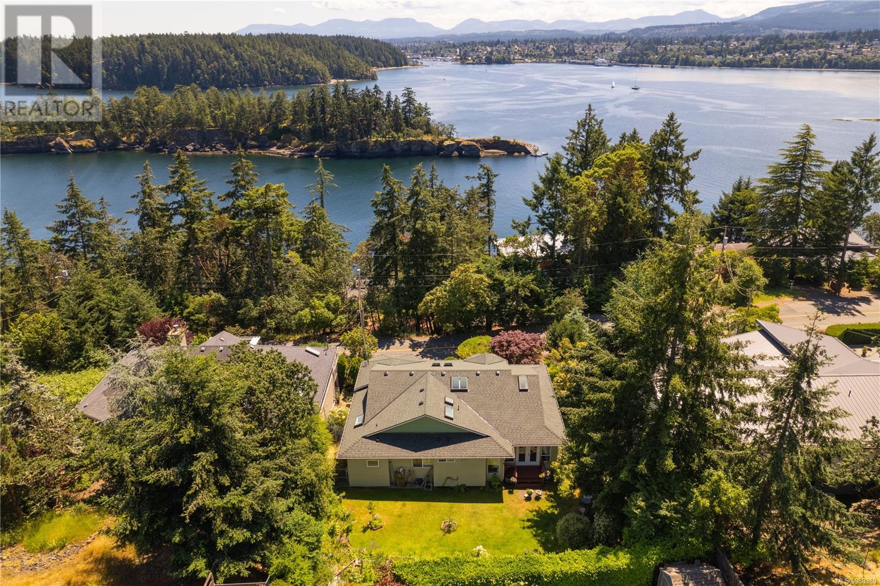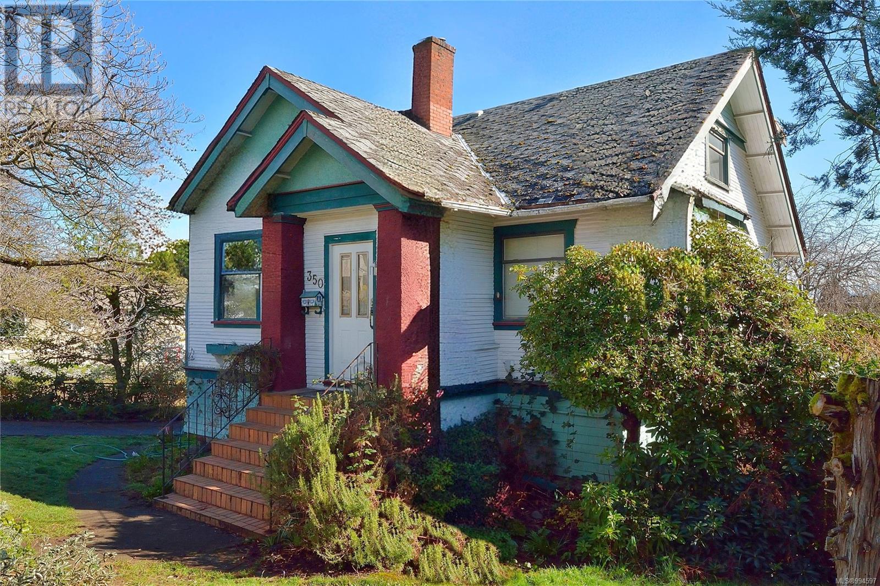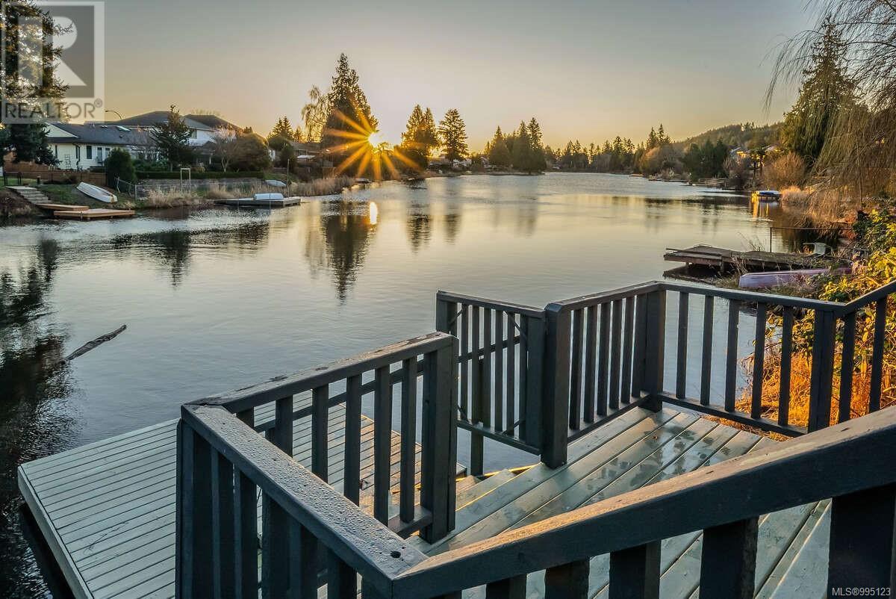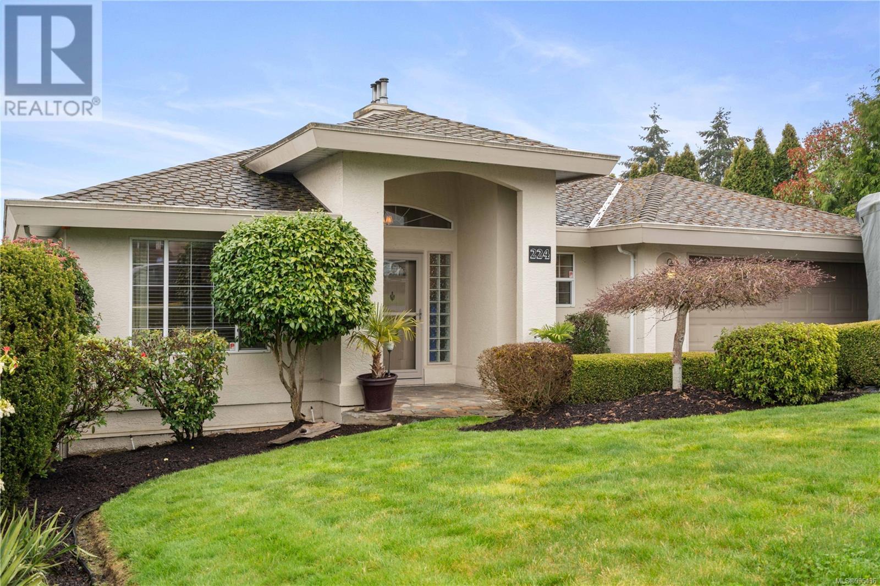Free account required
Unlock the full potential of your property search with a free account! Here's what you'll gain immediate access to:
- Exclusive Access to Every Listing
- Personalized Search Experience
- Favorite Properties at Your Fingertips
- Stay Ahead with Email Alerts
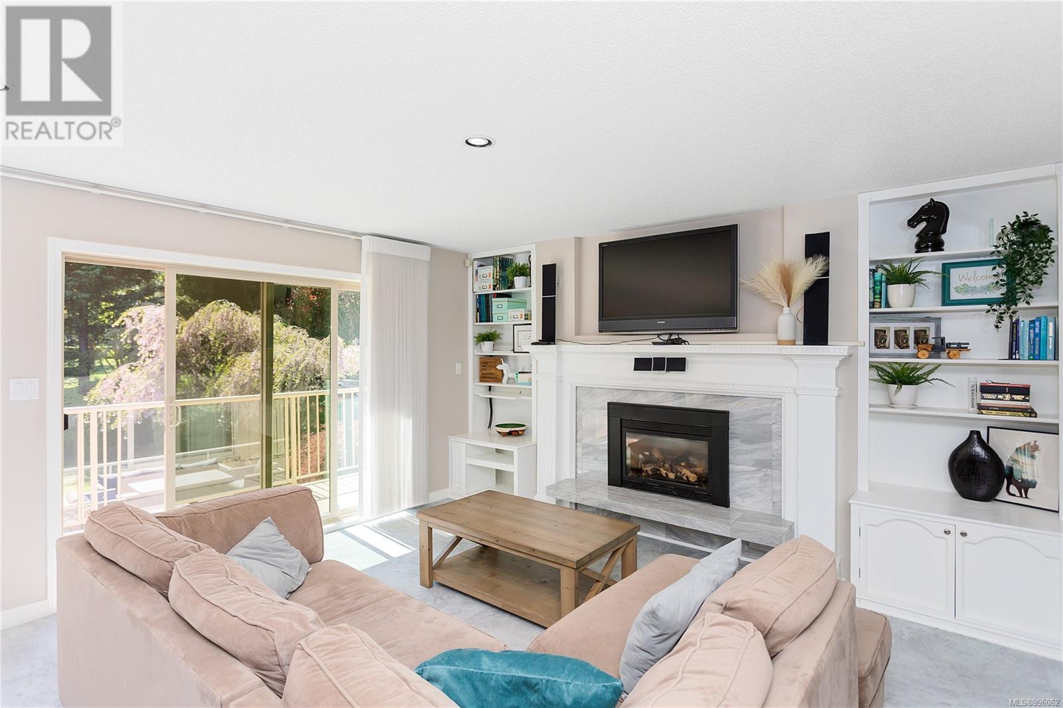
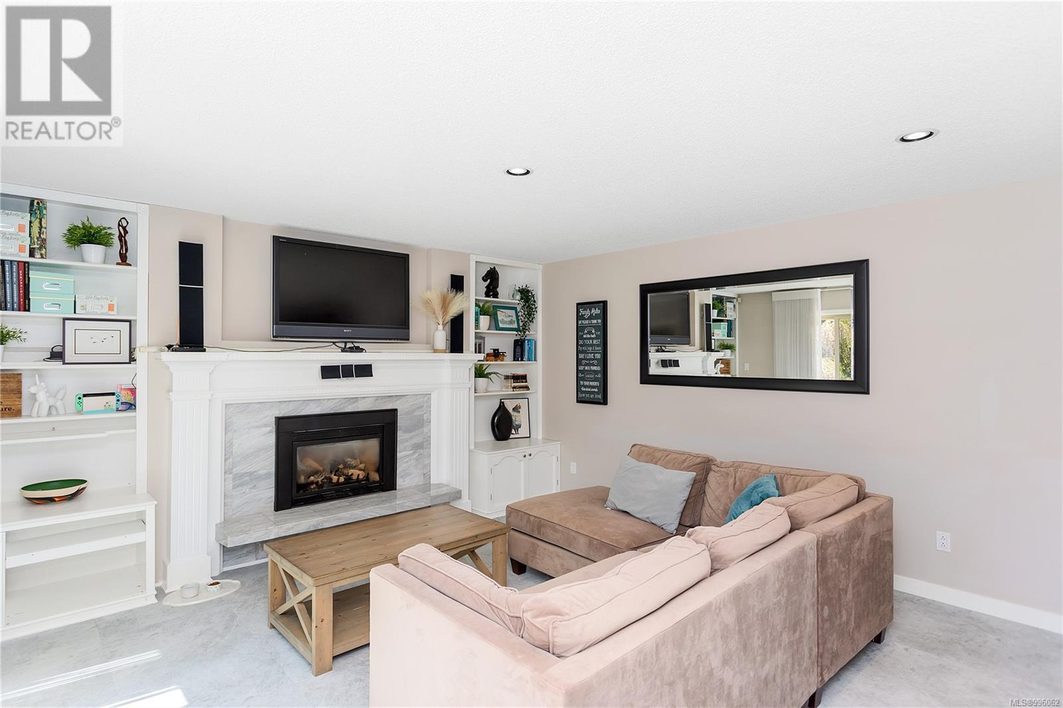
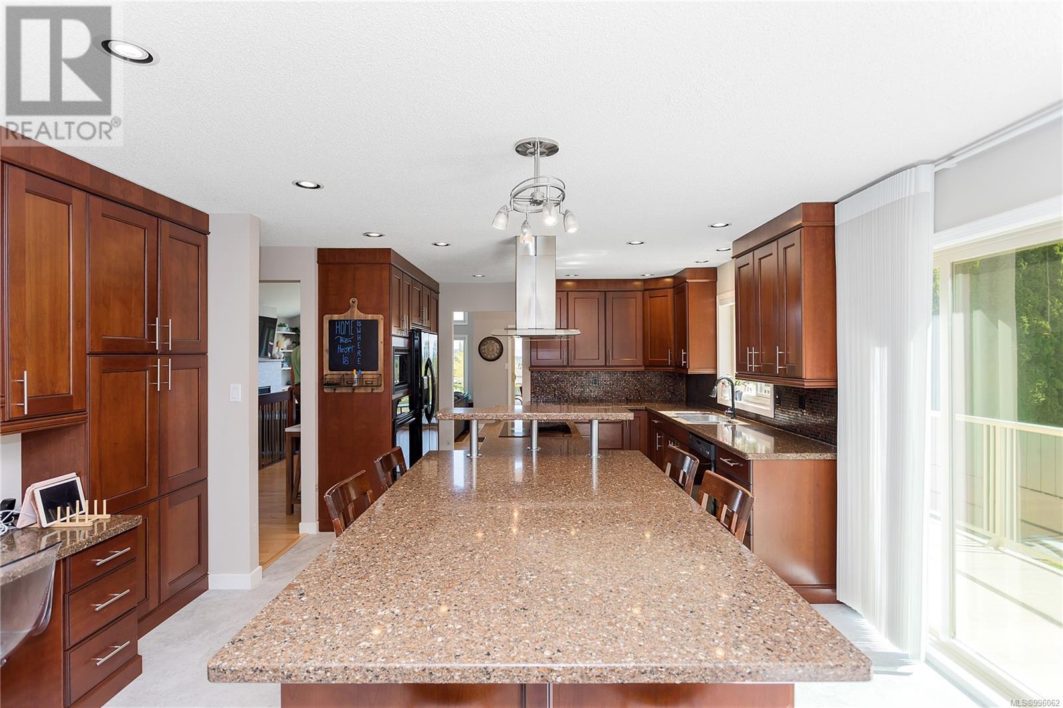
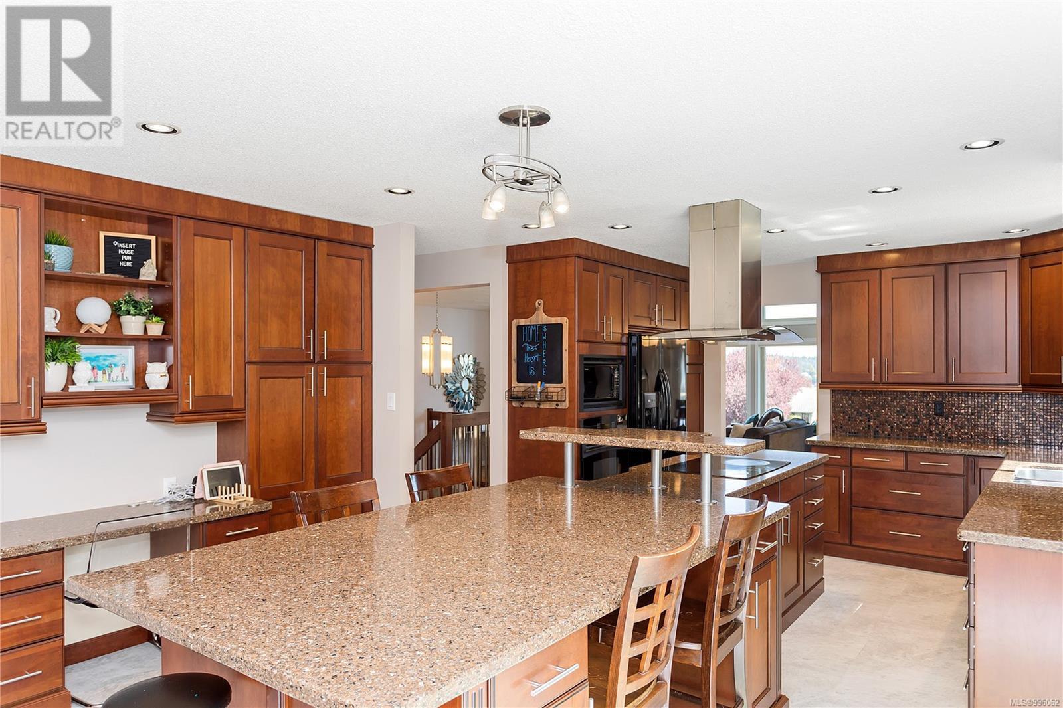
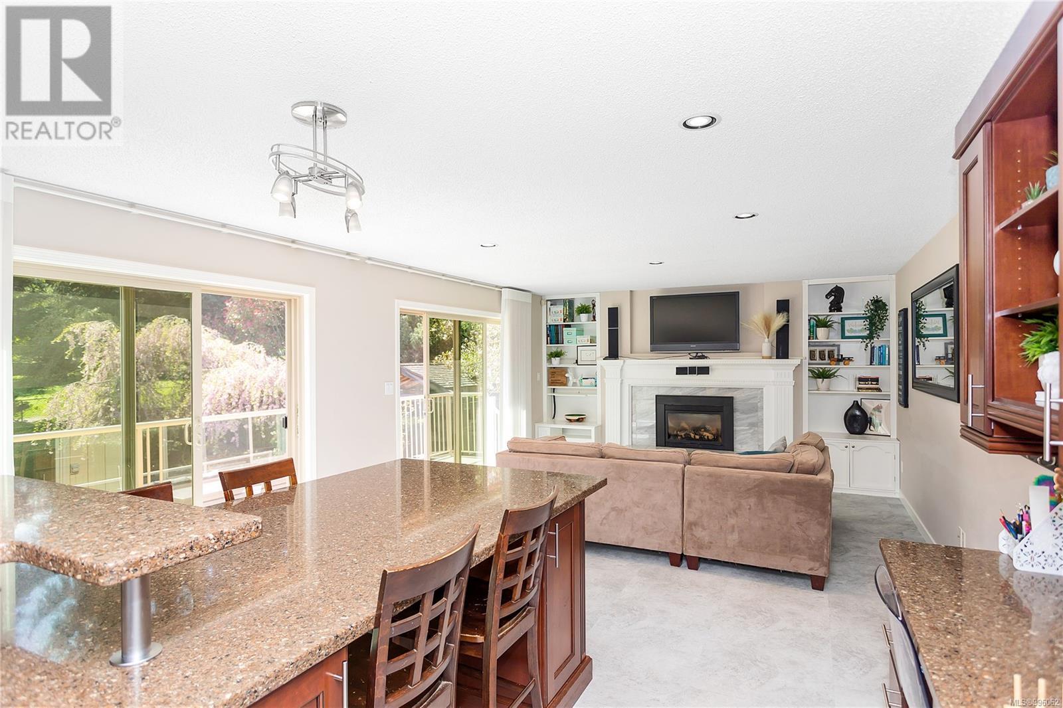
$1,199,900
431 Walton Heath Pl
Nanaimo, British Columbia, British Columbia, V9T4M1
MLS® Number: 996062
Property description
Updated West Coast Style Home Backing onto the 3rd Hole of Nanaimo Golf Course. Nestled at the end of a quiet cul-de-sac in Departure Bay, this beautifully updated West Coast-style home offers partial ocean views and a stunning golf course backdrop. Situated at the top of a long driveway, the home welcomes you with a spacious foyer and a grand curved wood staircase leading to the main living area. Upstairs, the bright and airy living room features vaulted ceilings, expansive windows, and a cozy fireplace with distant views of Departure Bay. The adjoining dining area flows into the updated kitchen, complete with a large island and open-concept family room. Step out onto the wrap-around deck and enjoy serene views overlooking the 3rd hole of the golf course — a perfect setting for entertaining or relaxing. Down the hall, you'll find a generous den (ideal as a 4th bedroom), a 4-piece main bathroom, and two bedrooms, including a spacious primary suite with ocean views, a walk-in closet, and a private ensuite.The lower level offers great flexibility with a second den, laundry room, and a self-contained 1-bedroom in-law suite with walk-out access to the peaceful, private backyard. A rare combination of tranquility, space, and convenience — all within minutes of schools, parks, shopping, and the beach.All measurements and data are approximate and should be verified by a buyer if important.
Building information
Type
*****
Constructed Date
*****
Cooling Type
*****
Fireplace Present
*****
FireplaceTotal
*****
Heating Type
*****
Size Interior
*****
Total Finished Area
*****
Land information
Size Irregular
*****
Size Total
*****
Rooms
Main level
Living room
*****
Dining room
*****
Kitchen
*****
Family room
*****
Den
*****
Bathroom
*****
Bedroom
*****
Primary Bedroom
*****
Ensuite
*****
Lower level
Entrance
*****
Den
*****
Laundry room
*****
Bedroom
*****
Bathroom
*****
Kitchen
*****
Living room
*****
Workshop
*****
Courtesy of 460 Realty Inc. (NA)
Book a Showing for this property
Please note that filling out this form you'll be registered and your phone number without the +1 part will be used as a password.

