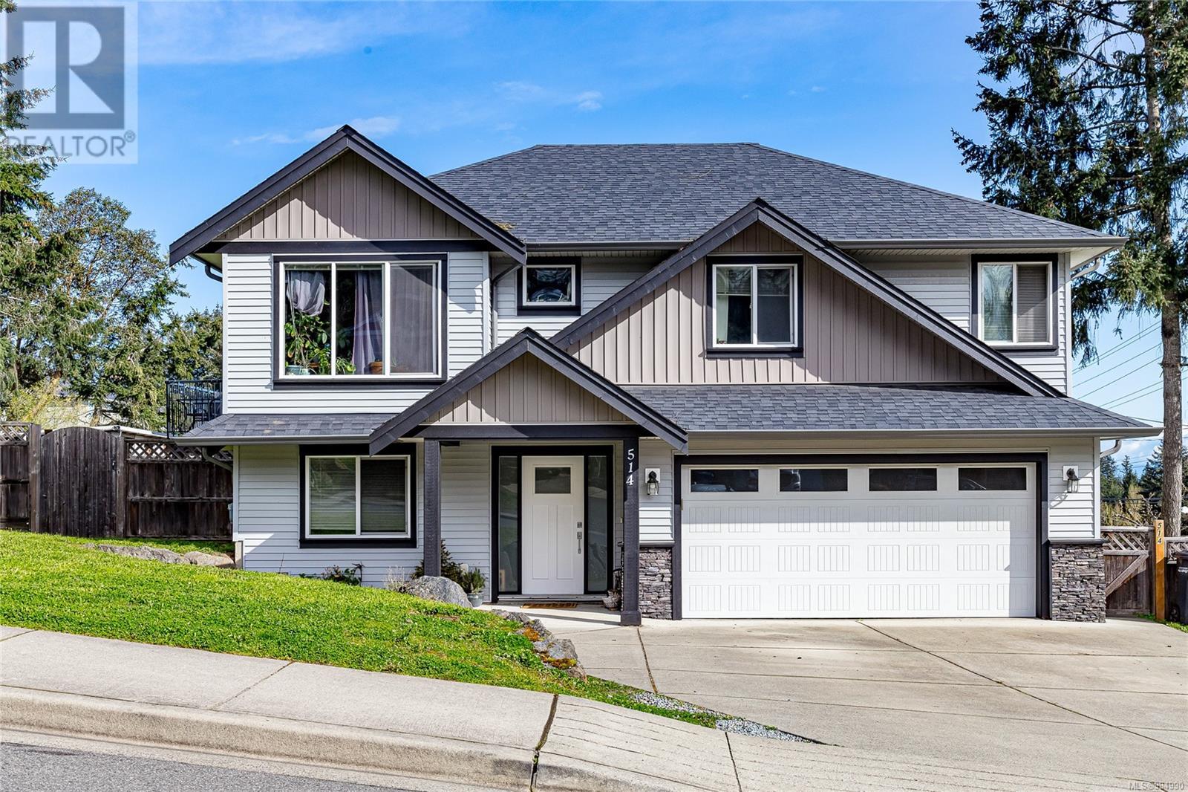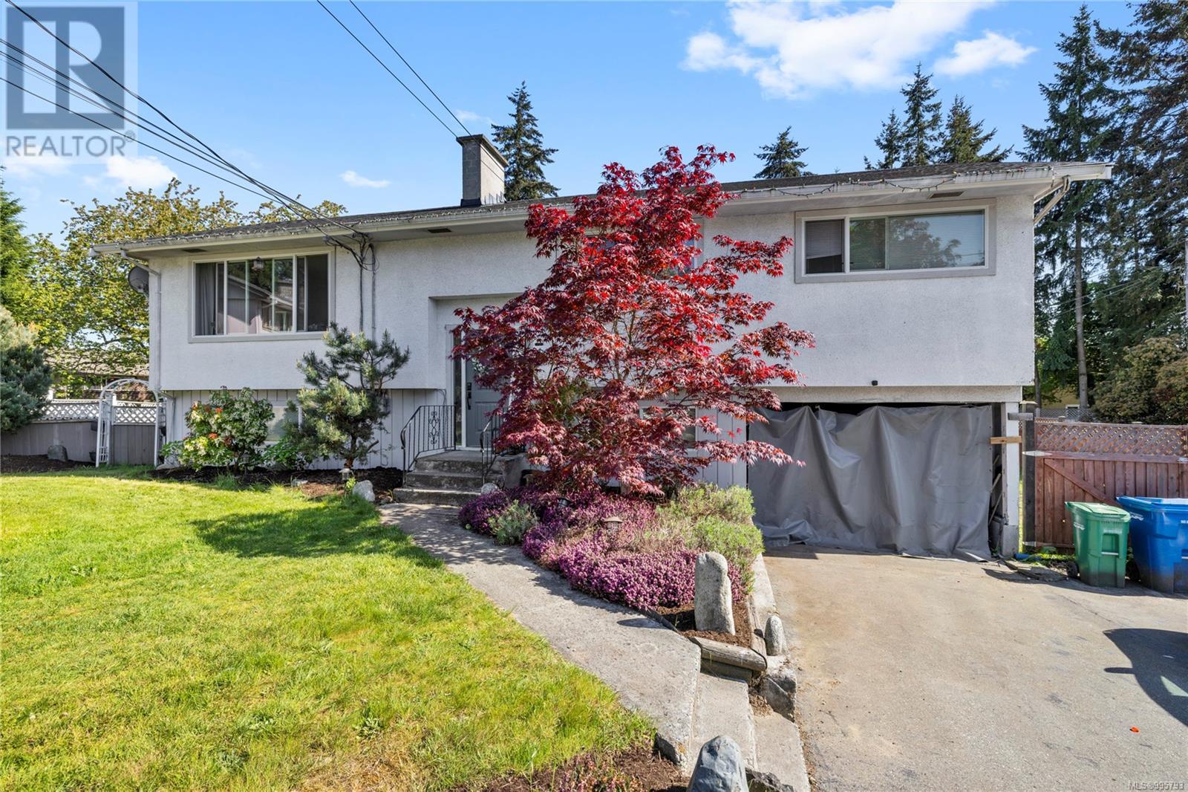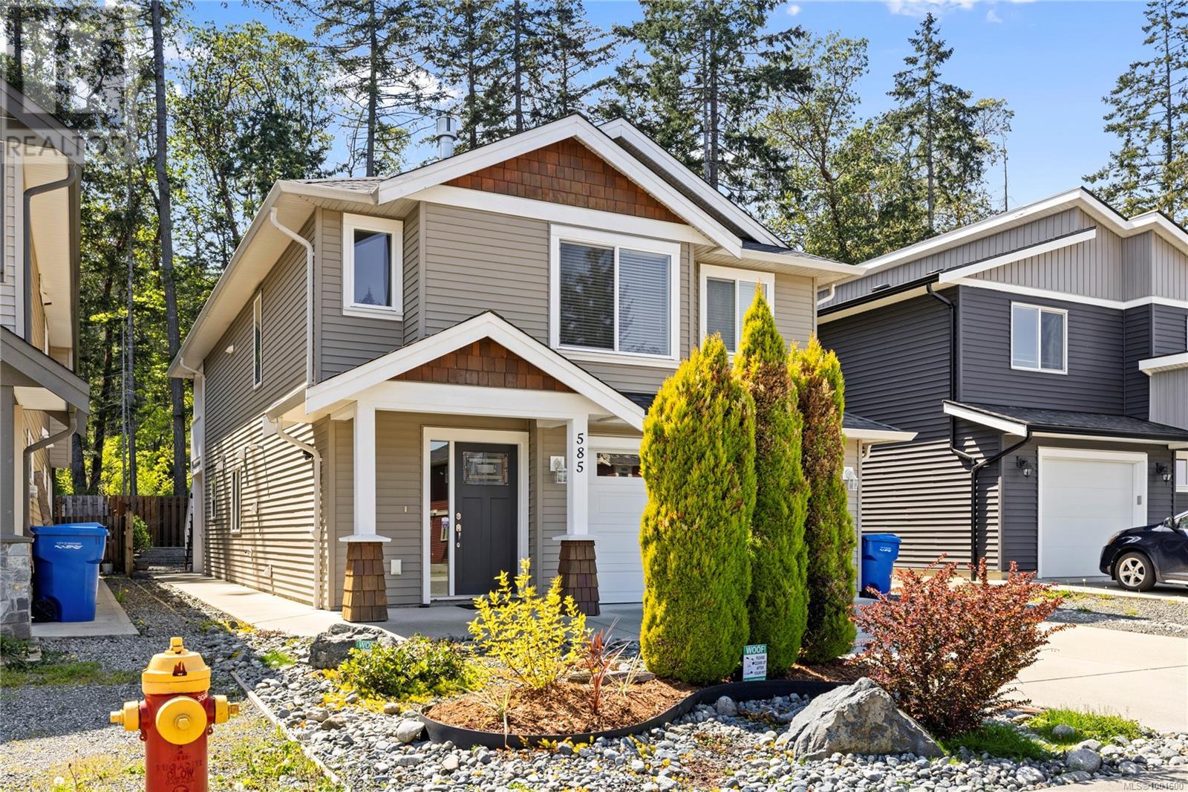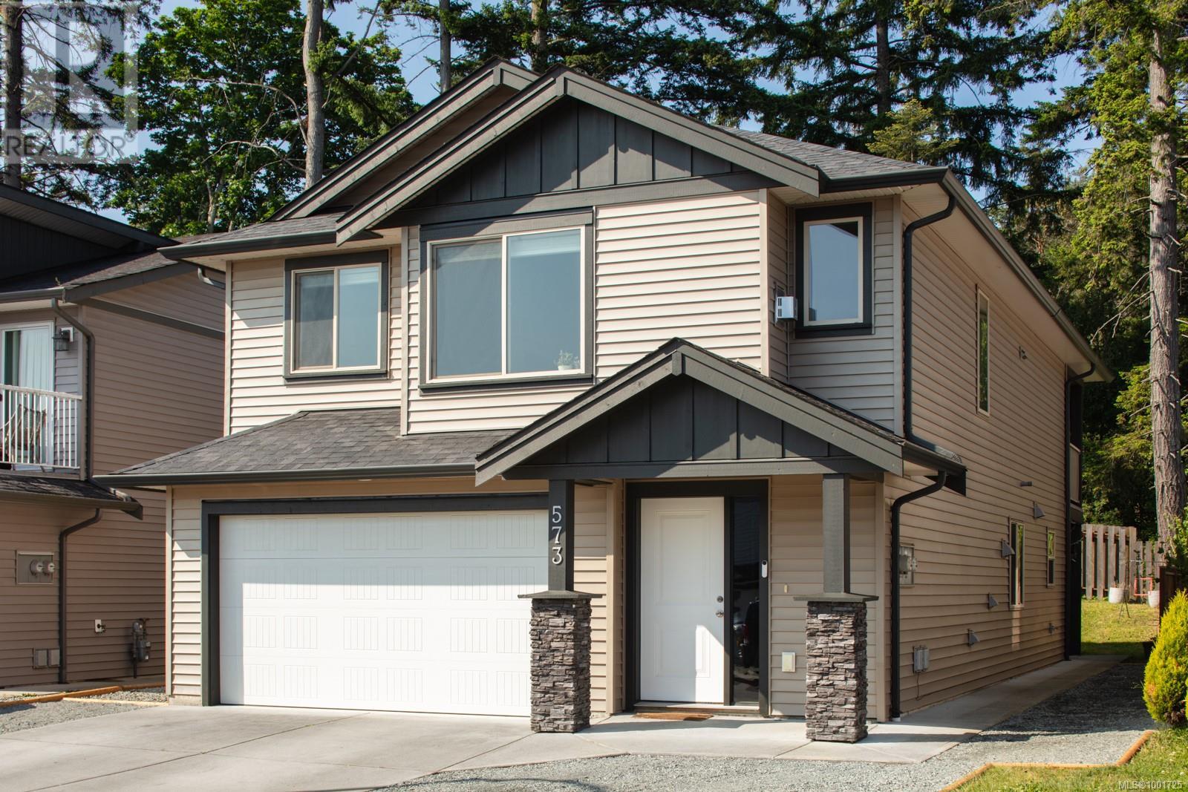Free account required
Unlock the full potential of your property search with a free account! Here's what you'll gain immediate access to:
- Exclusive Access to Every Listing
- Personalized Search Experience
- Favorite Properties at Your Fingertips
- Stay Ahead with Email Alerts


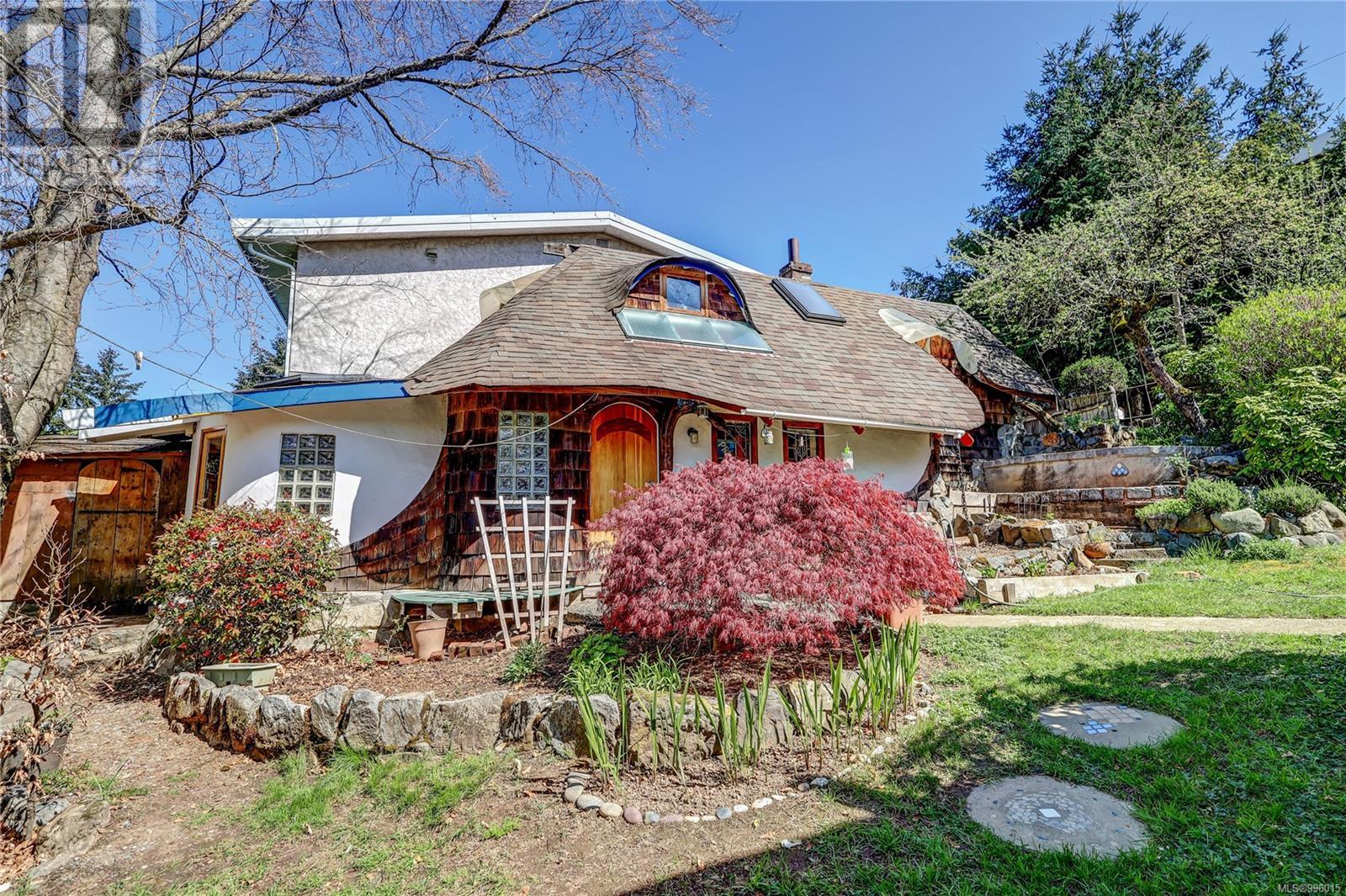
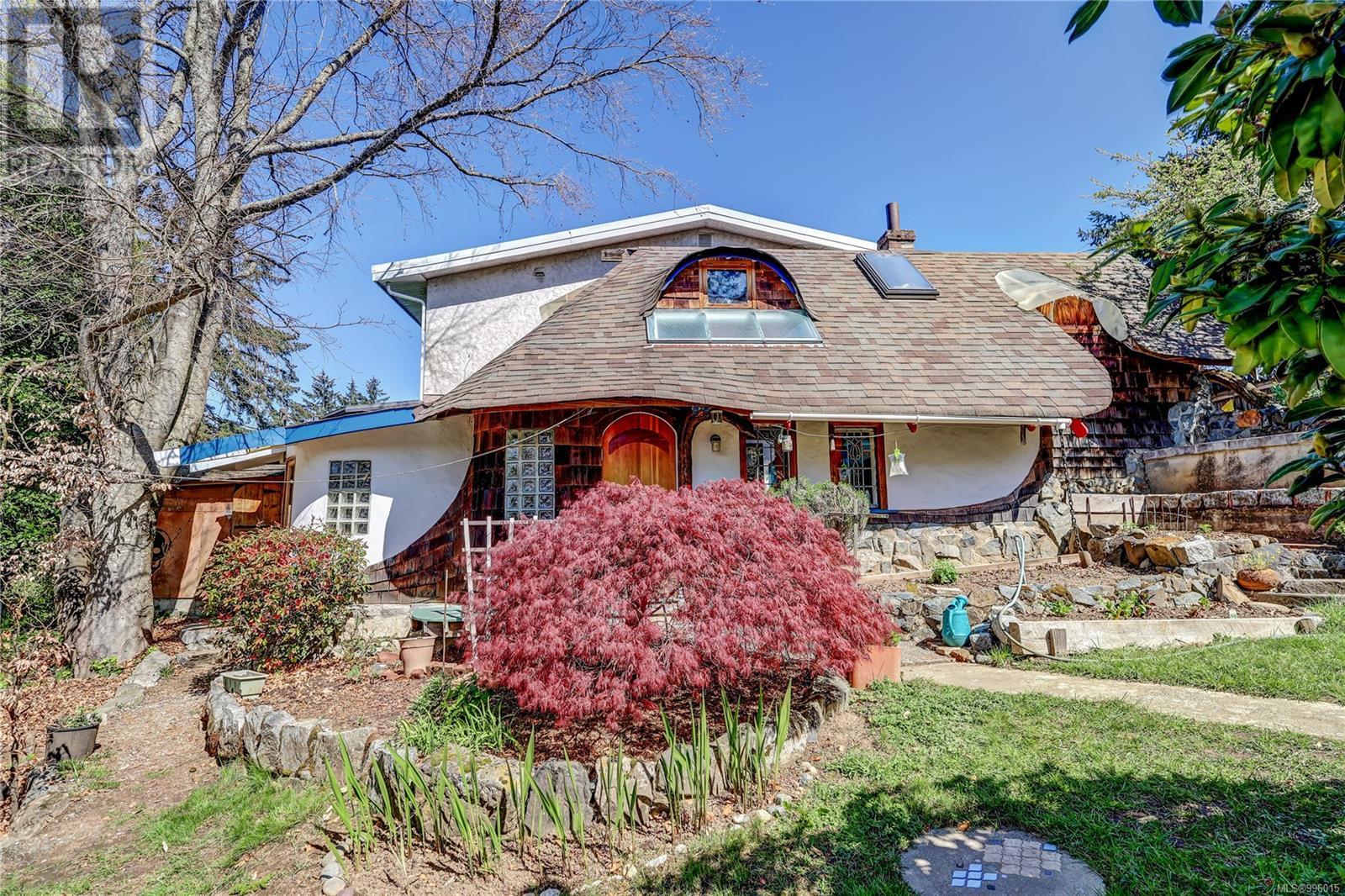
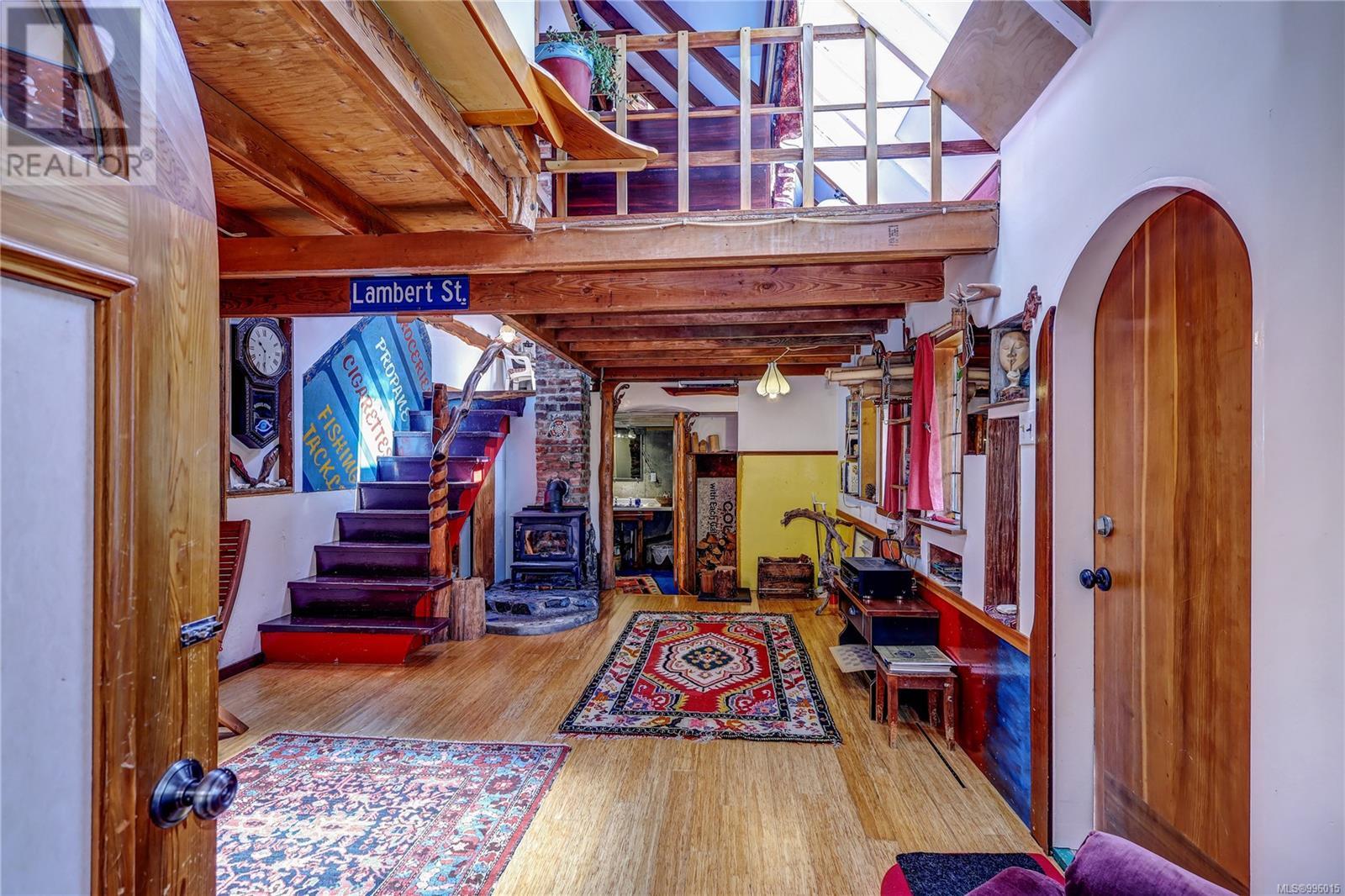
$822,500
660 Third St
Nanaimo, British Columbia, British Columbia, V9R1W8
MLS® Number: 996015
Property description
Step into storybook charm with this 1934 character home full of personality and possibilities! It’s got an in-law suite for guests (or grown-up kids), a whimsical cottage, and gardens that feel like a secret escape. Sip coffee on your front porch or kick back with a glass of wine on the back one with a lovely view of Mt Benson. There’s even a powered man-cave/she-shed for crafting, dreaming, or hiding out with a good book. Tucked in close to everything you need, but with all the cozy, creative vibes of a retreat. Inside, you’ll find original details you just can’t find these days featuring, cozy nooks, and warm wood accents combined with overhight ceilings on the main. Whether you're entertaining friends, playing in the garden, or enjoying a quiet sunset, this home makes everyday moments feel a little magical. A rare blend of vintage charm, flexible living, and feel-good spaces—all wrapped up in one. Zoning is COR1 for the developer looking for a property with solid future potential.
Building information
Type
*****
Appliances
*****
Architectural Style
*****
Constructed Date
*****
Cooling Type
*****
Fireplace Present
*****
FireplaceTotal
*****
Heating Fuel
*****
Heating Type
*****
Size Interior
*****
Total Finished Area
*****
Land information
Access Type
*****
Size Irregular
*****
Size Total
*****
Rooms
Auxiliary Building
Other
*****
Living room
*****
Bathroom
*****
Primary Bedroom
*****
Dining room
*****
Kitchen
*****
Main level
Entrance
*****
Living room
*****
Dining room
*****
Kitchen
*****
Dining nook
*****
Primary Bedroom
*****
Primary Bedroom
*****
Bathroom
*****
Lower level
Kitchen
*****
Family room
*****
Bathroom
*****
Den
*****
Bedroom
*****
Laundry room
*****
Bathroom
*****
Storage
*****
Utility room
*****
Utility room
*****
Second level
Bedroom
*****
Bedroom
*****
Auxiliary Building
Other
*****
Living room
*****
Bathroom
*****
Primary Bedroom
*****
Dining room
*****
Kitchen
*****
Main level
Entrance
*****
Living room
*****
Dining room
*****
Kitchen
*****
Dining nook
*****
Primary Bedroom
*****
Primary Bedroom
*****
Bathroom
*****
Lower level
Kitchen
*****
Family room
*****
Bathroom
*****
Den
*****
Bedroom
*****
Laundry room
*****
Bathroom
*****
Storage
*****
Utility room
*****
Utility room
*****
Courtesy of Royal LePage Nanaimo Realty (NanIsHwyN)
Book a Showing for this property
Please note that filling out this form you'll be registered and your phone number without the +1 part will be used as a password.

