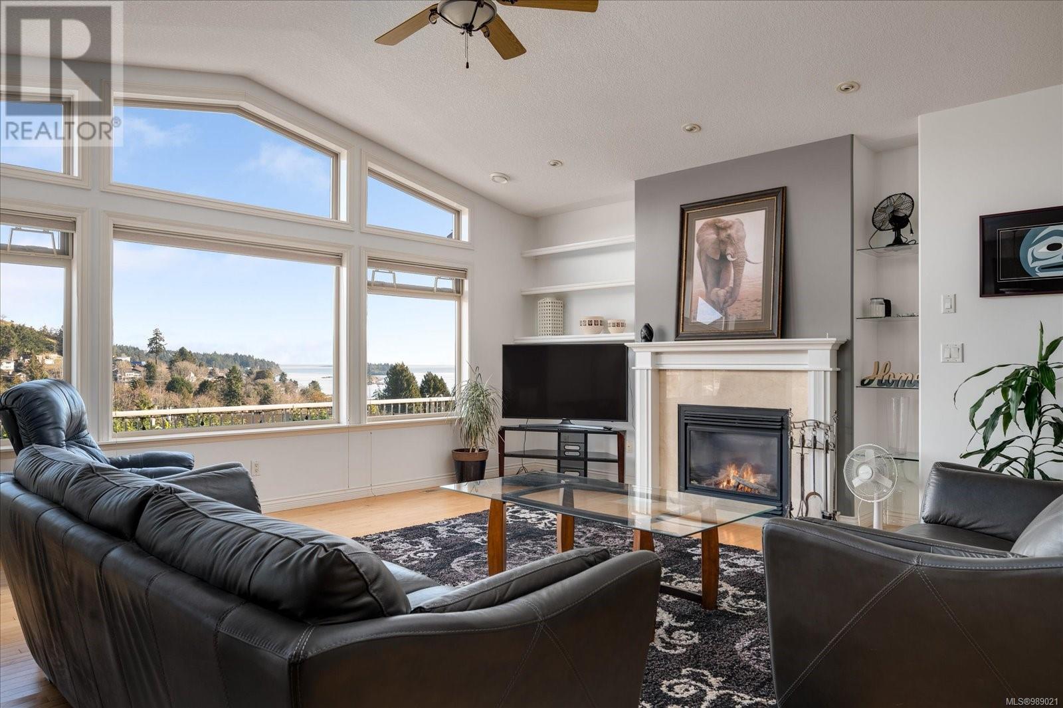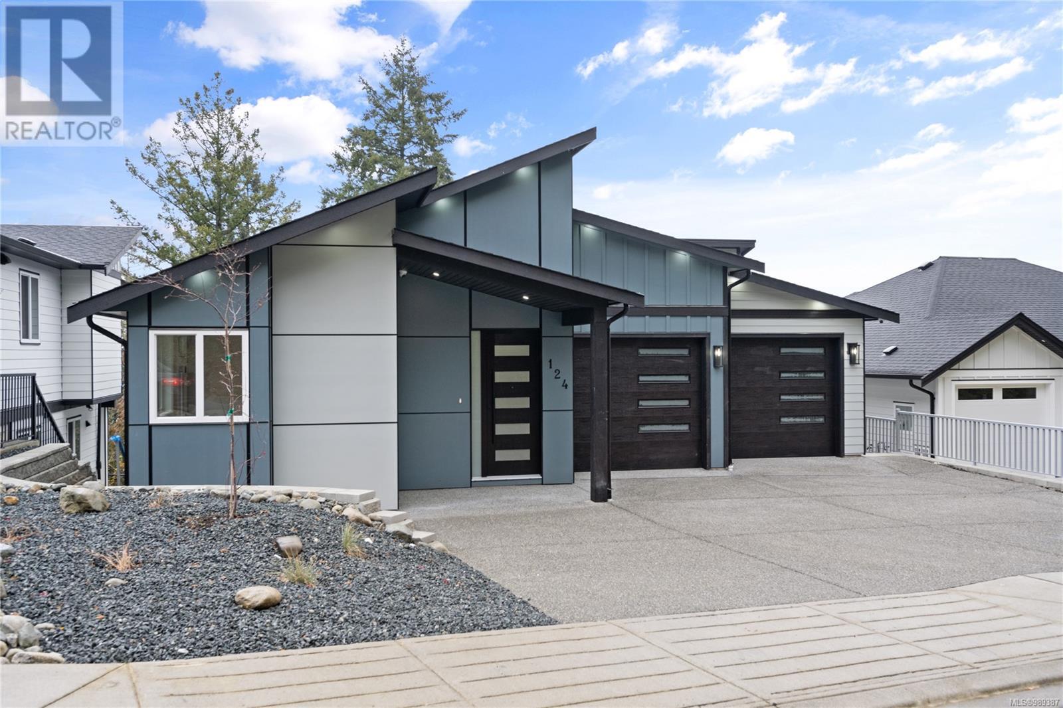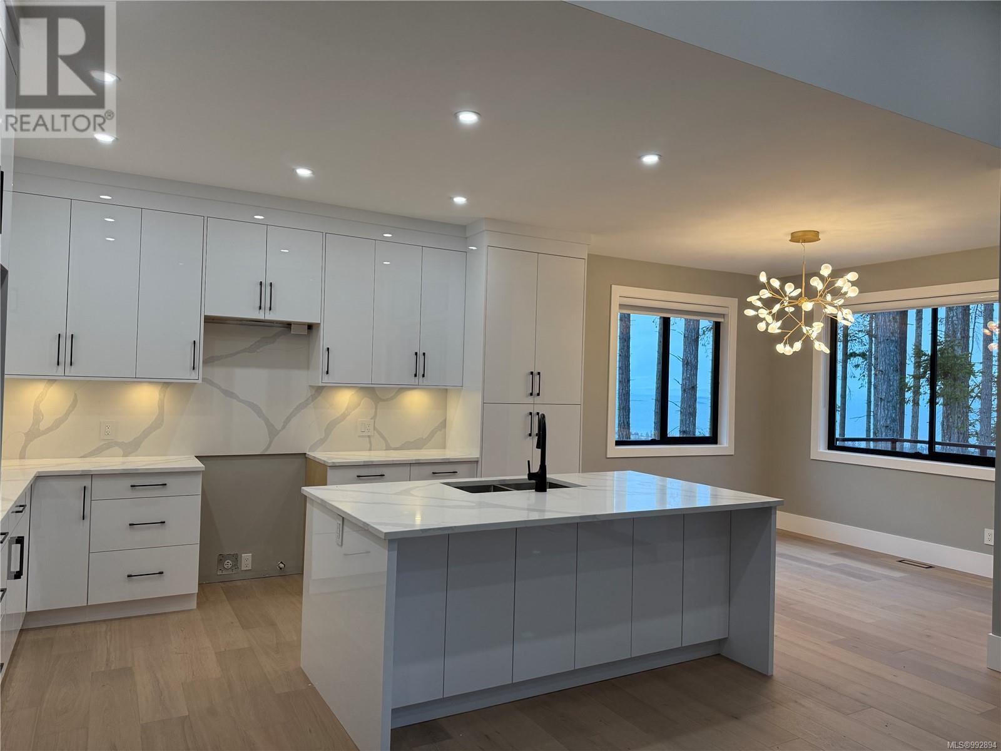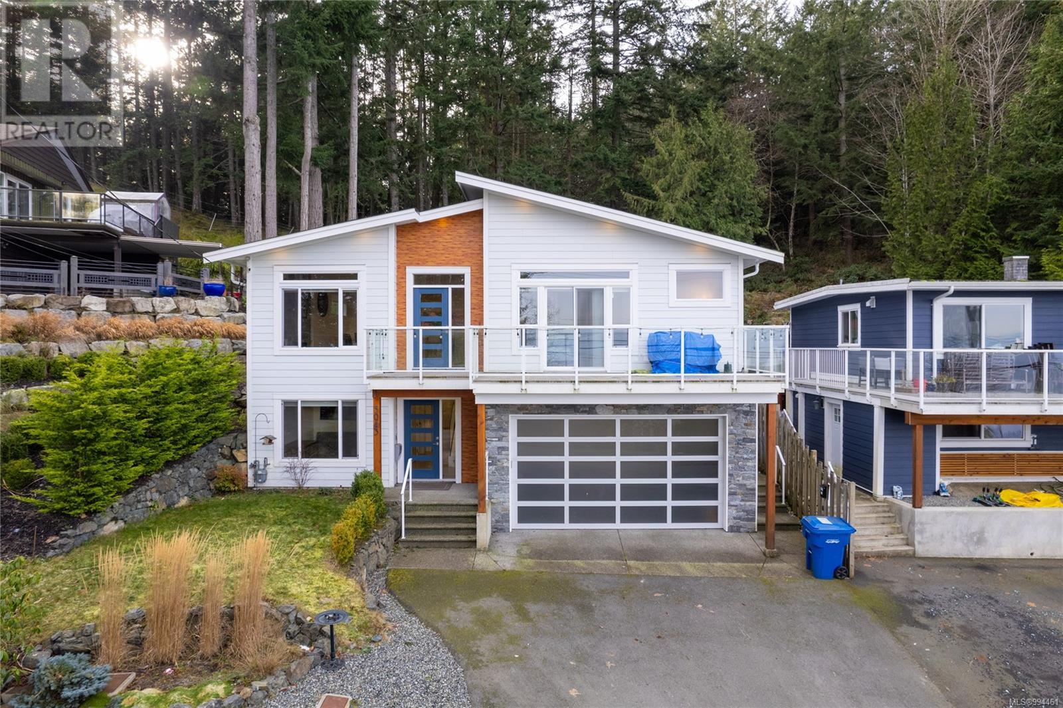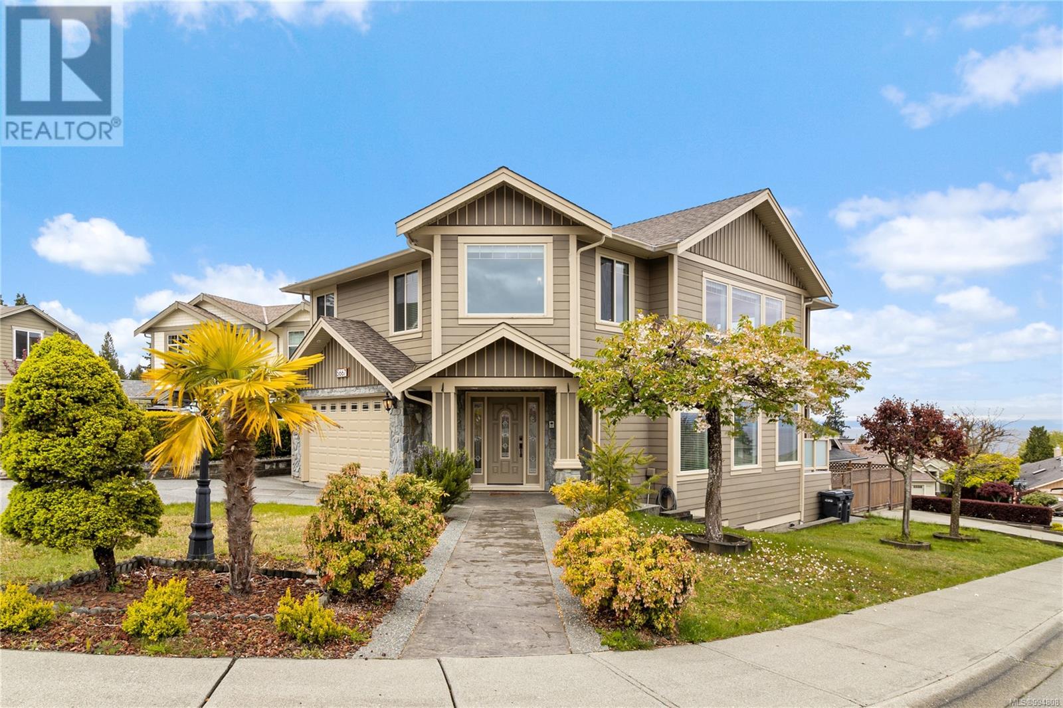Free account required
Unlock the full potential of your property search with a free account! Here's what you'll gain immediate access to:
- Exclusive Access to Every Listing
- Personalized Search Experience
- Favorite Properties at Your Fingertips
- Stay Ahead with Email Alerts
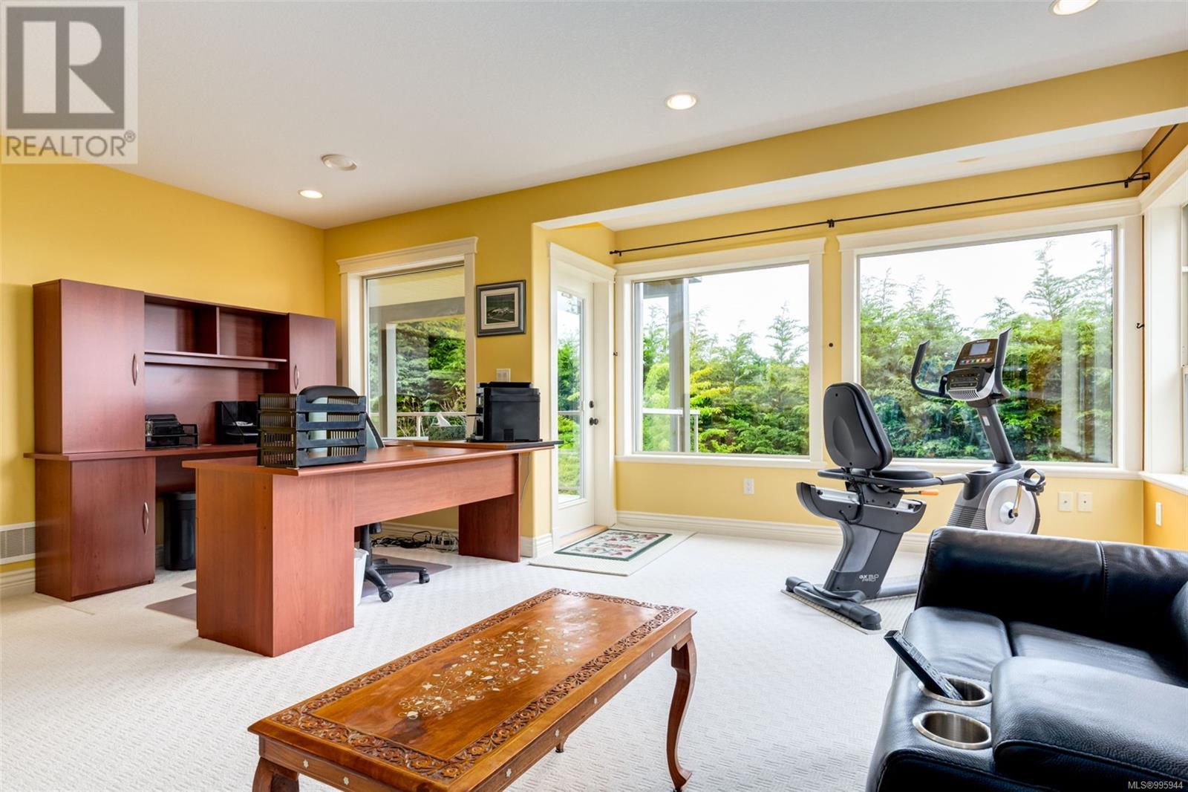
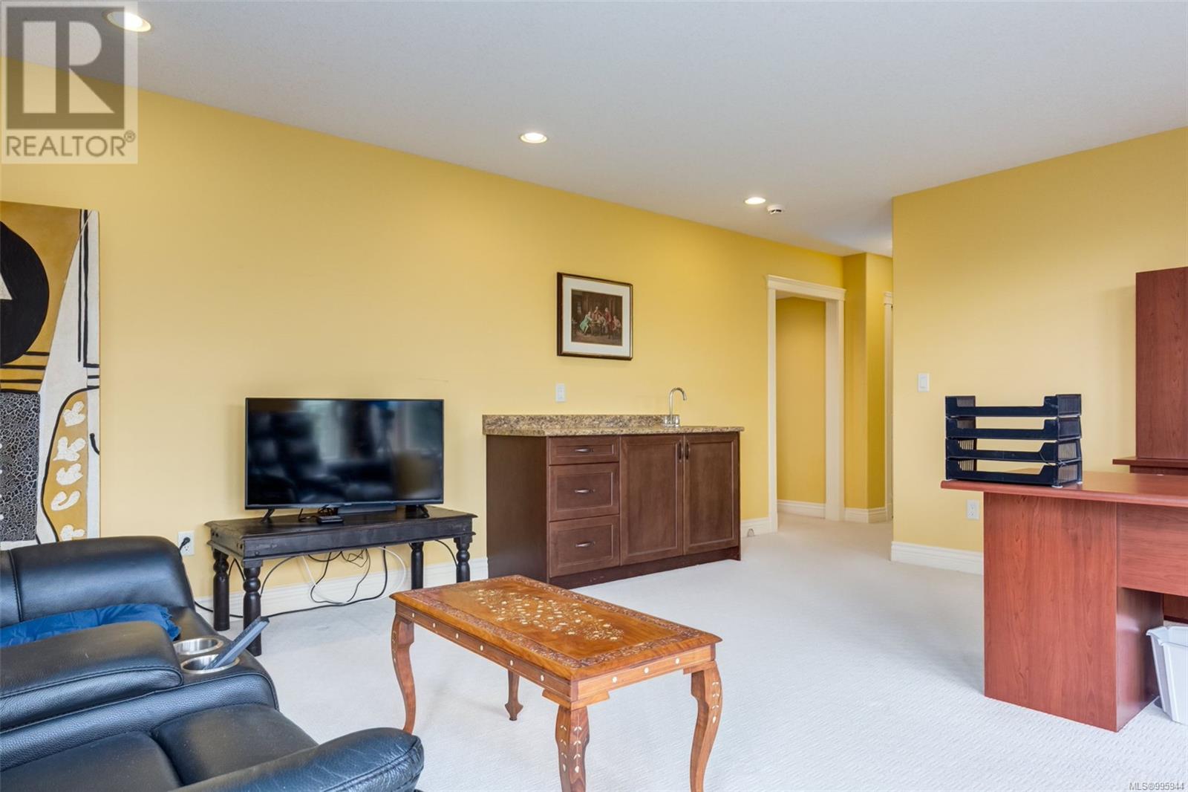

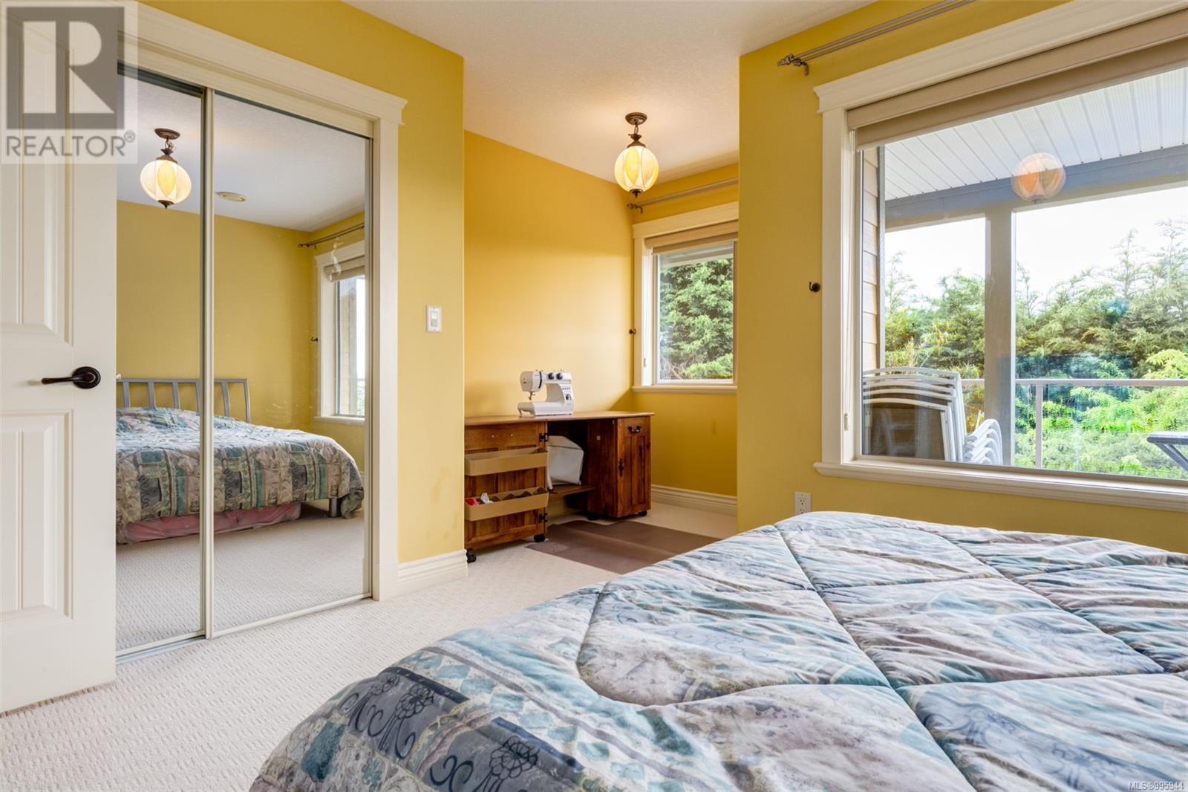
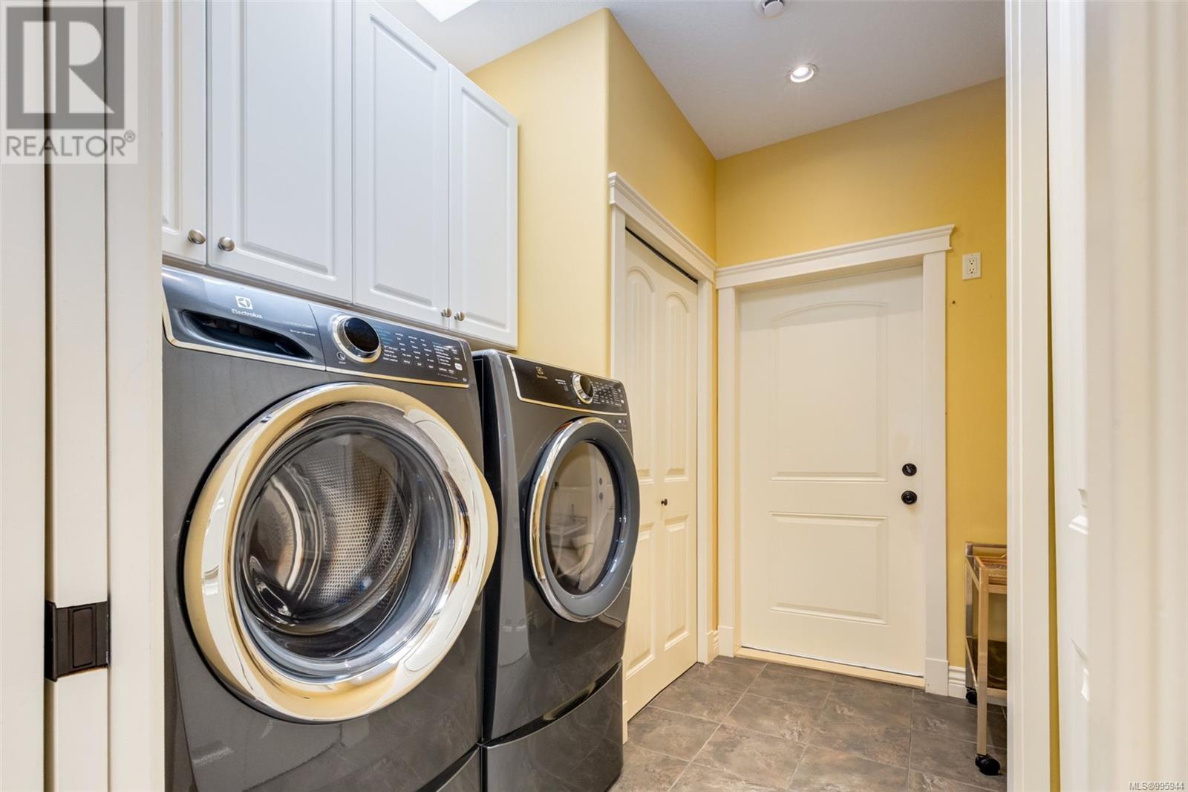
$1,426,800
4106 Gulfview Dr
Nanaimo, British Columbia, British Columbia, V9T6G3
MLS® Number: 995944
Property description
2007 custom-built, lifestyle home has it all. Ocean, Mountains and Forest views. 6 bed, 4 ba, incl a 2 bed legal suite w separate entry, kitchen and laundry. A palatial foyer with 11' ceilings sets the tone for the entertainer's floorplan. A chef-inspired kitchen with maple cabinetry, granite slab counters, miles of kitchen island and counter space, b/i appliances & newer Electrolux W/D. Adjacent is a delightful breakfast nook with wall-to-wall picture windows overlooking the Strait of Georgia, Shack Island, Coast Mountains, Hammond Bay and Nanaimo's beloved Neck Point Park. O/S primary bedroom with a luxurious washroom and dressing room / WIC. Skylts and windows keep this home bright. A short walk to the ocean: snorkel, kayak, or watch the whales and eagles. A+ elem and sec schools, shopping, transit and close to hosp, hwys and local rec amenities. Extra-wide doors and hallways, durable & timeless finishes, clay tile roofing, hardi-plank siding, heat pump and low-maint landscaping.
Building information
Type
*****
Architectural Style
*****
Constructed Date
*****
Cooling Type
*****
Fireplace Present
*****
FireplaceTotal
*****
Fire Protection
*****
Heating Fuel
*****
Heating Type
*****
Size Interior
*****
Total Finished Area
*****
Land information
Size Irregular
*****
Size Total
*****
Rooms
Main level
Ensuite
*****
Bathroom
*****
Primary Bedroom
*****
Bedroom
*****
Dining nook
*****
Kitchen
*****
Dining room
*****
Great room
*****
Entrance
*****
Laundry room
*****
Pantry
*****
Lower level
Bathroom
*****
Bedroom
*****
Bedroom
*****
Dining room
*****
Kitchen
*****
Recreation room
*****
Second level
Bathroom
*****
Bedroom
*****
Bedroom
*****
Family room
*****
Main level
Ensuite
*****
Bathroom
*****
Primary Bedroom
*****
Bedroom
*****
Dining nook
*****
Kitchen
*****
Dining room
*****
Great room
*****
Entrance
*****
Laundry room
*****
Pantry
*****
Lower level
Bathroom
*****
Bedroom
*****
Bedroom
*****
Dining room
*****
Kitchen
*****
Recreation room
*****
Second level
Bathroom
*****
Bedroom
*****
Bedroom
*****
Family room
*****
Main level
Ensuite
*****
Bathroom
*****
Primary Bedroom
*****
Bedroom
*****
Dining nook
*****
Kitchen
*****
Dining room
*****
Great room
*****
Courtesy of Stonehaus Realty Corp.
Book a Showing for this property
Please note that filling out this form you'll be registered and your phone number without the +1 part will be used as a password.


