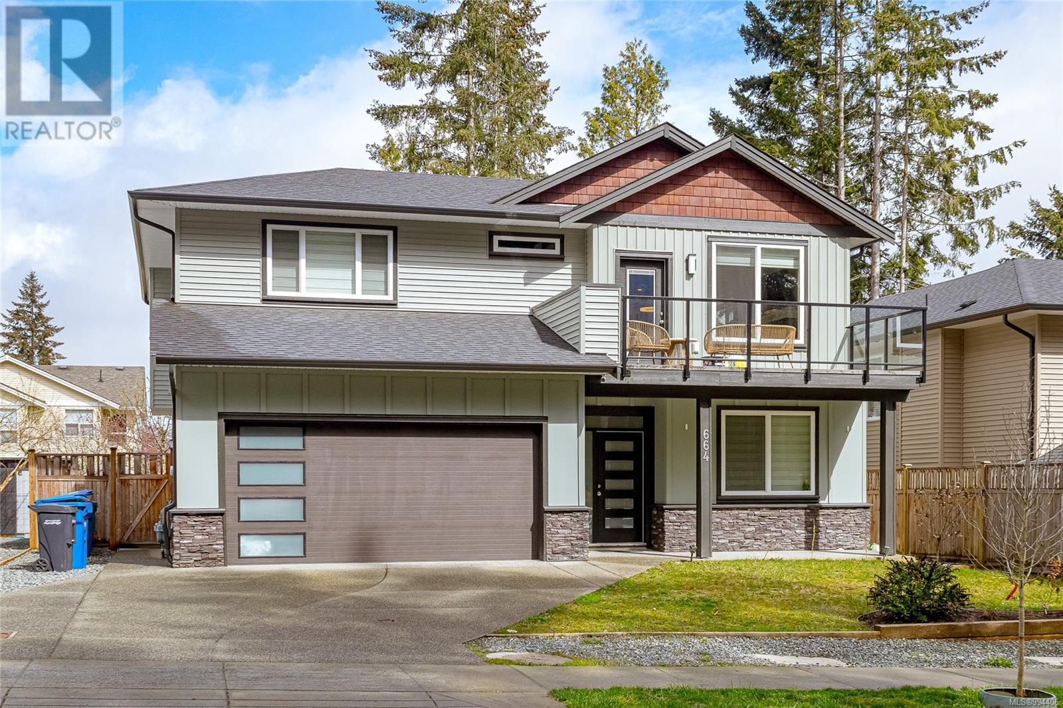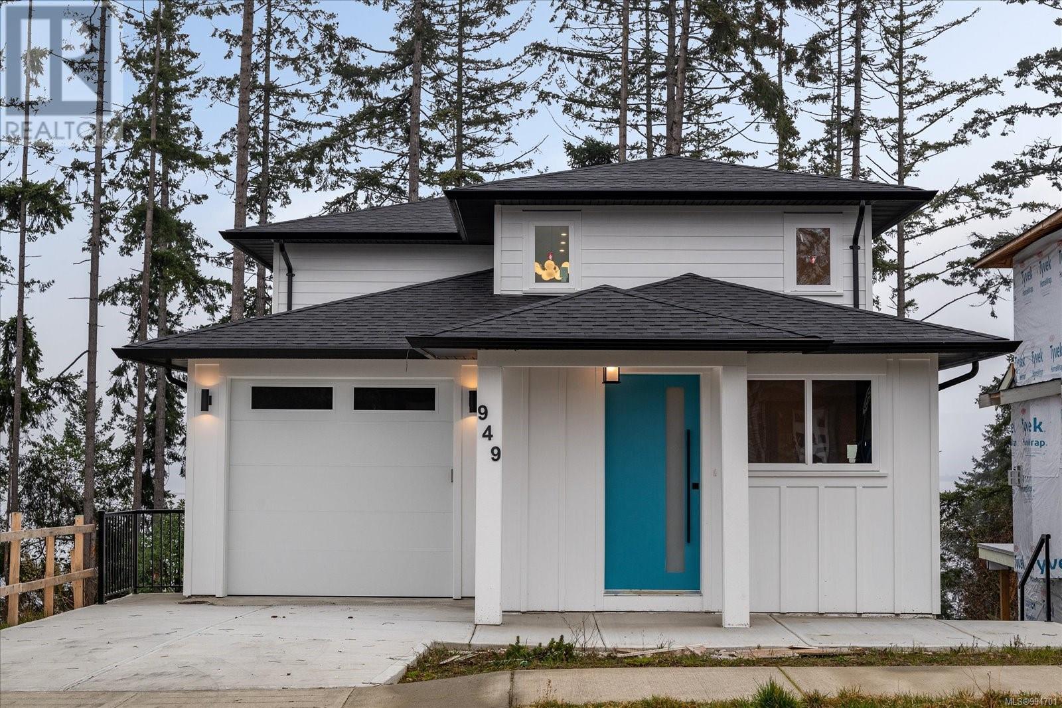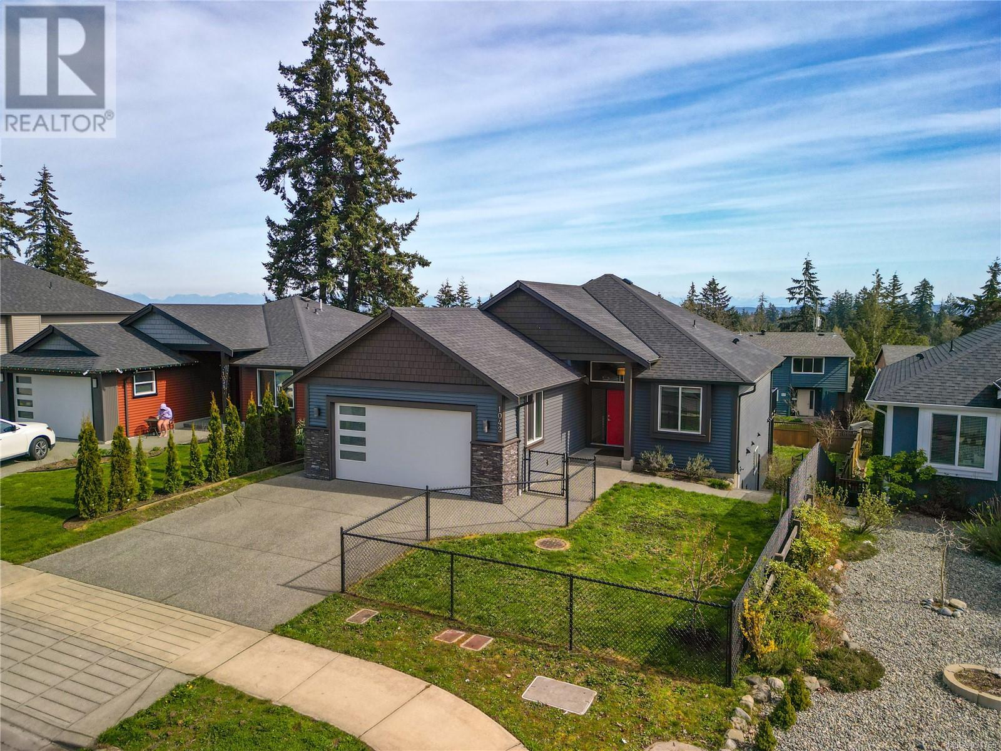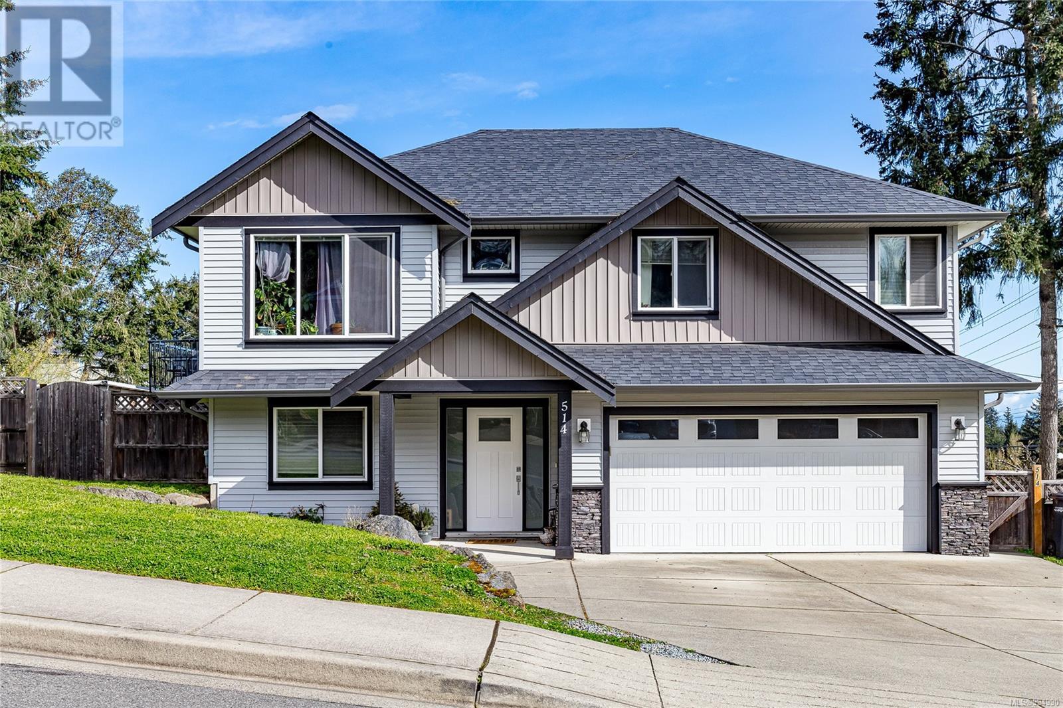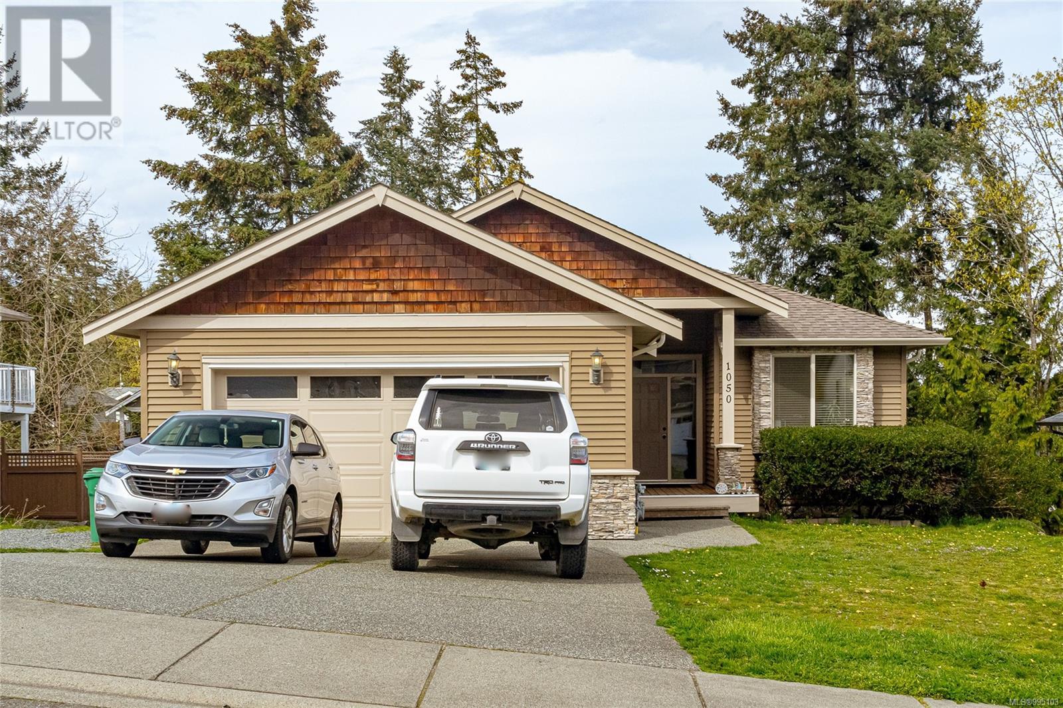Free account required
Unlock the full potential of your property search with a free account! Here's what you'll gain immediate access to:
- Exclusive Access to Every Listing
- Personalized Search Experience
- Favorite Properties at Your Fingertips
- Stay Ahead with Email Alerts

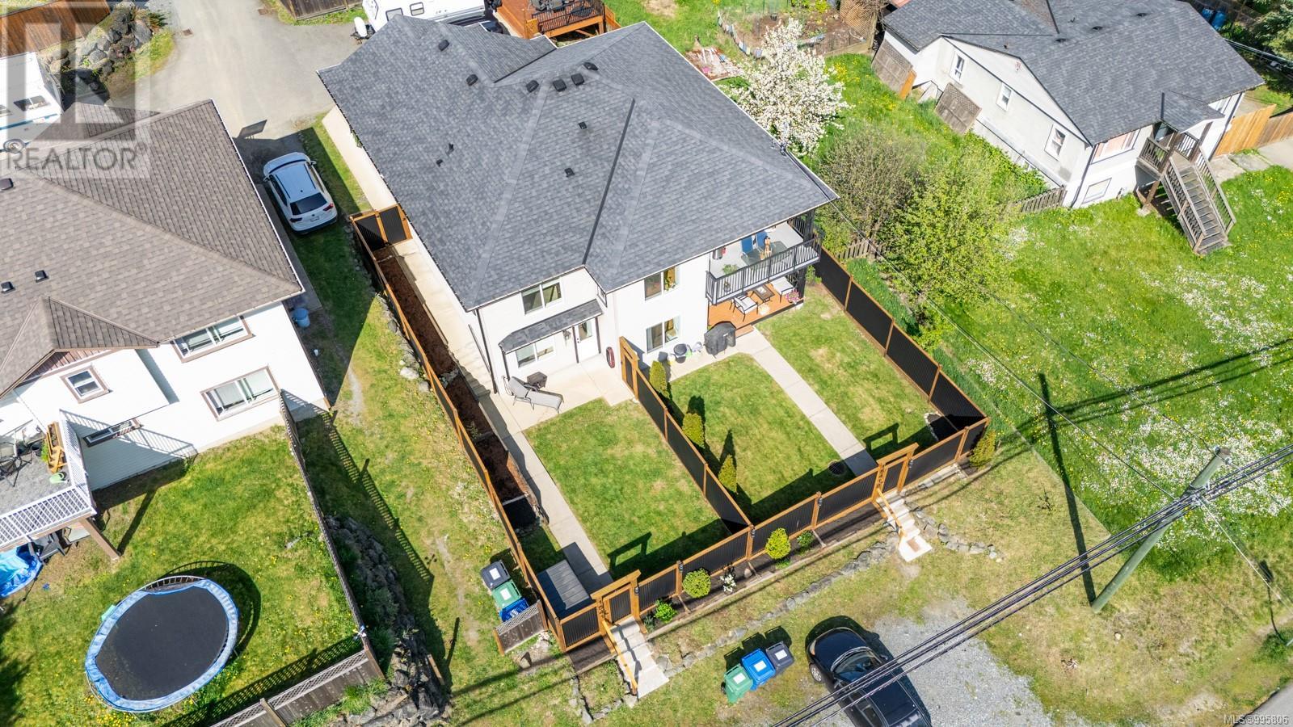
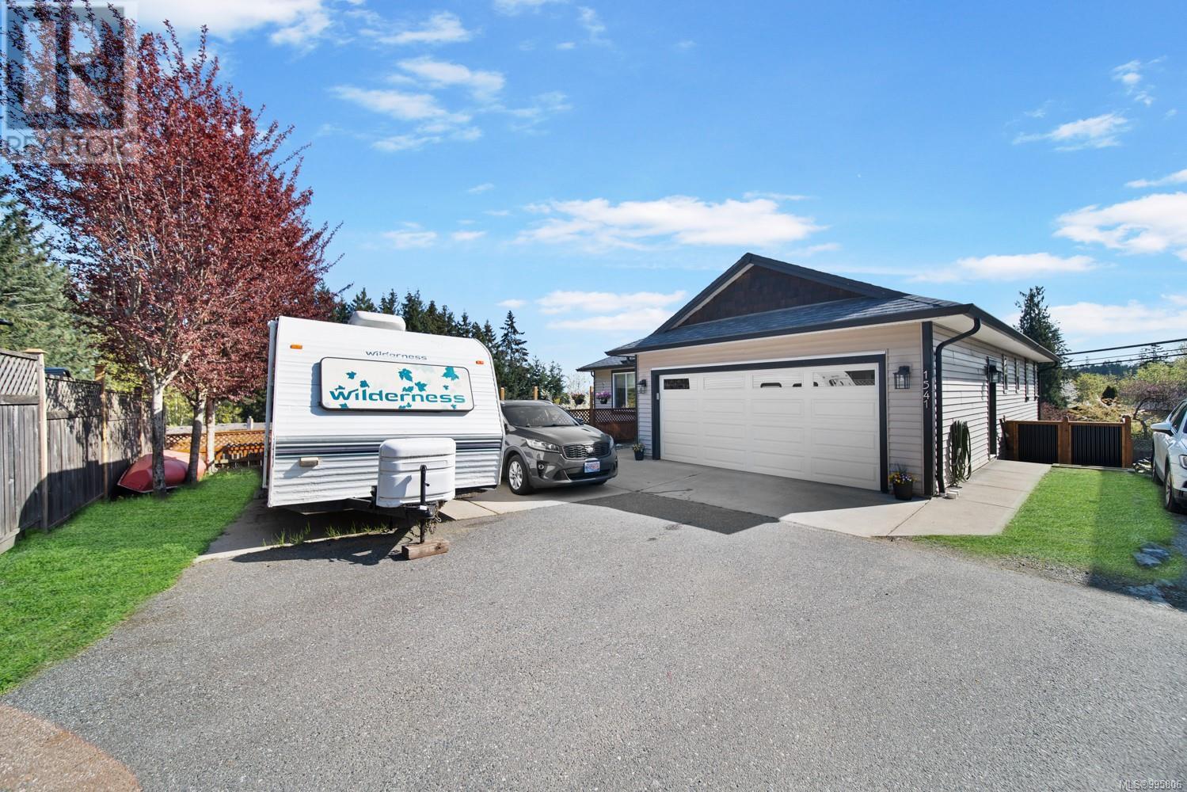
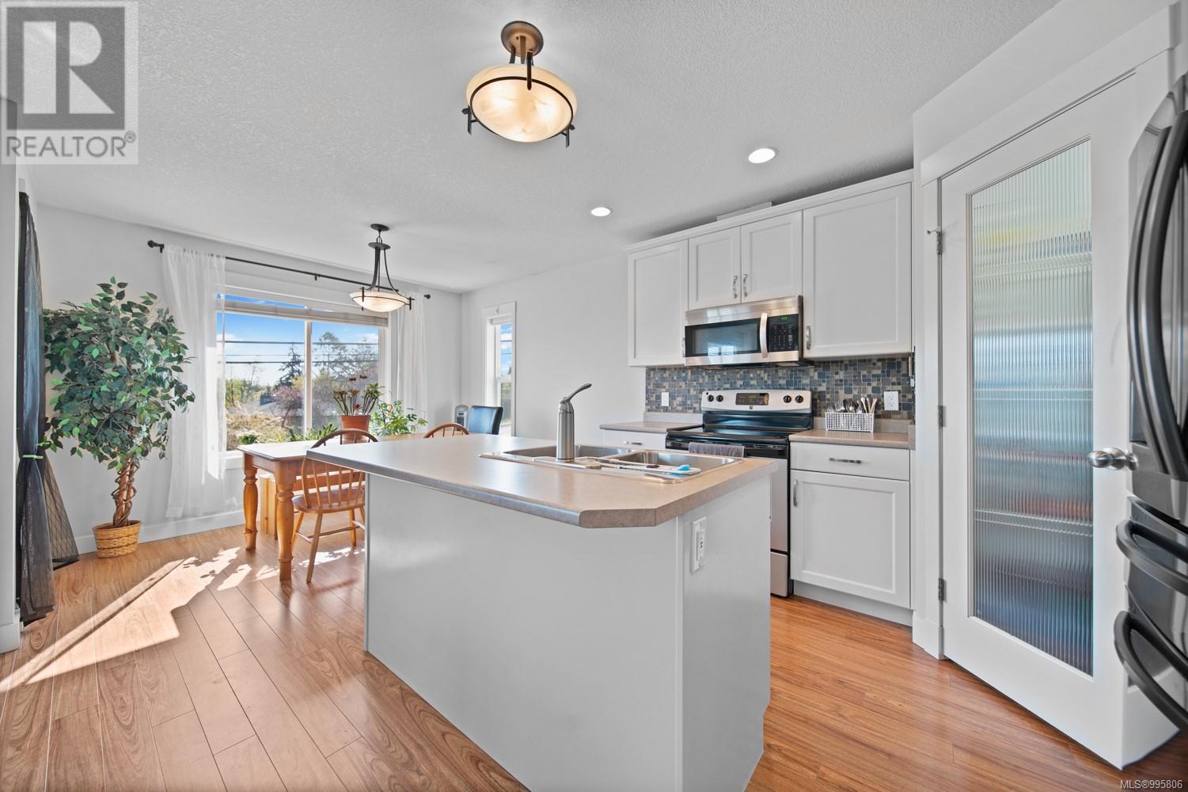
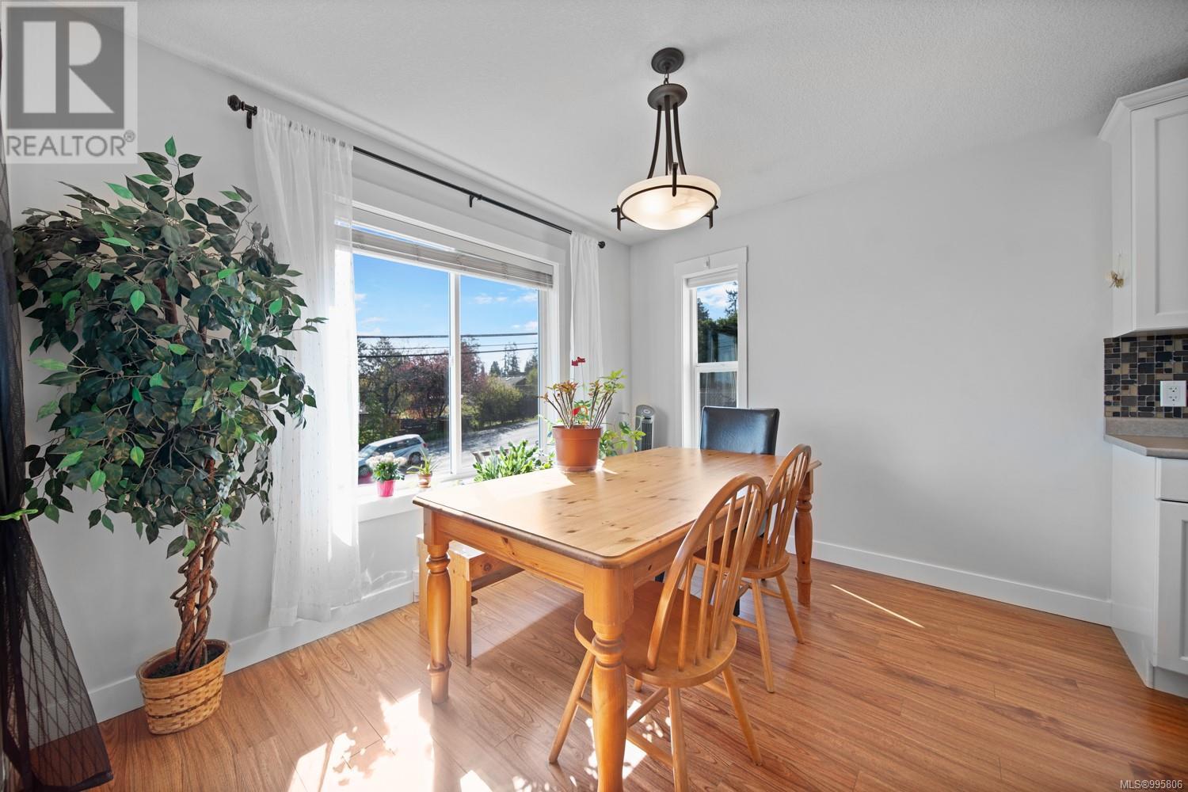
$988,000
1541 Extension Rd
Nanaimo, British Columbia, British Columbia, V9X1A6
MLS® Number: 995806
Property description
OPEN HOUSE May 17th 11 am to 1:00 pm. Welcome to this expansive 6-bedroom, 3-bathroom home in a desirable Chase River neighbourhood, complete with a fully-equipped 2-bedroom Legal suite—ideal for multi-generational living or generating rental income. Step into the bright foyer and open-concept main living with large windows, white kitchen cabinetry, stainless steel appliances, kitchen island, walk-in pantry, and covered balcony. The primary bedroom includes a walk-in closet and 3-piece ensuite with a glass shower. Two more bedrooms, a 4-piece bath, and a large laundry room complete the main level. Downstairs offers a generous rec room with patio access and a bonus room/bedroom. The bright 2-bed above-ground suite with dark cabinetry, butcher block island (optional), 4-piece bath and has in-suite laundry. Enjoy a private backyard, 2-car garage, and ample parking. Located near parks and schools, this home offers space, flexibility, and functionality for any lifestyle. This home will be vacant on possession. All measurements are apporx please verify if deemed important.
Building information
Type
*****
Constructed Date
*****
Cooling Type
*****
Heating Fuel
*****
Heating Type
*****
Size Interior
*****
Total Finished Area
*****
Land information
Size Irregular
*****
Size Total
*****
Rooms
Main level
Bathroom
*****
Bedroom
*****
Primary Bedroom
*****
Ensuite
*****
Utility room
*****
Bedroom
*****
Laundry room
*****
Entrance
*****
Living room
*****
Family room
*****
Dining room
*****
Kitchen
*****
Patio
*****
Lower level
Kitchen
*****
Laundry room
*****
Bedroom
*****
Bedroom
*****
Other
*****
Other
*****
Pantry
*****
Dining room
*****
Living room
*****
Primary Bedroom
*****
Bathroom
*****
Porch
*****
Balcony
*****
Courtesy of 460 Realty Inc. (NA)
Book a Showing for this property
Please note that filling out this form you'll be registered and your phone number without the +1 part will be used as a password.




