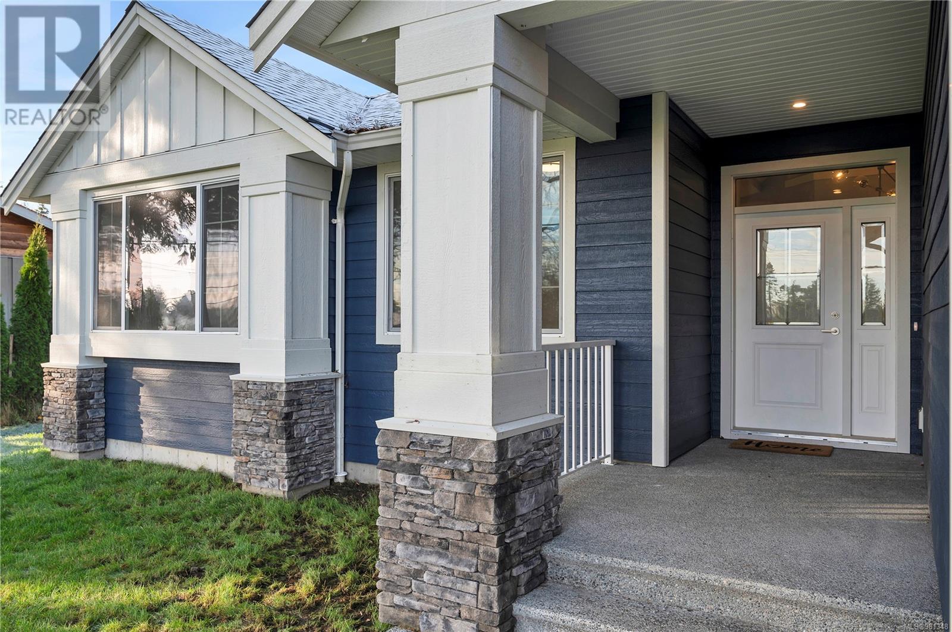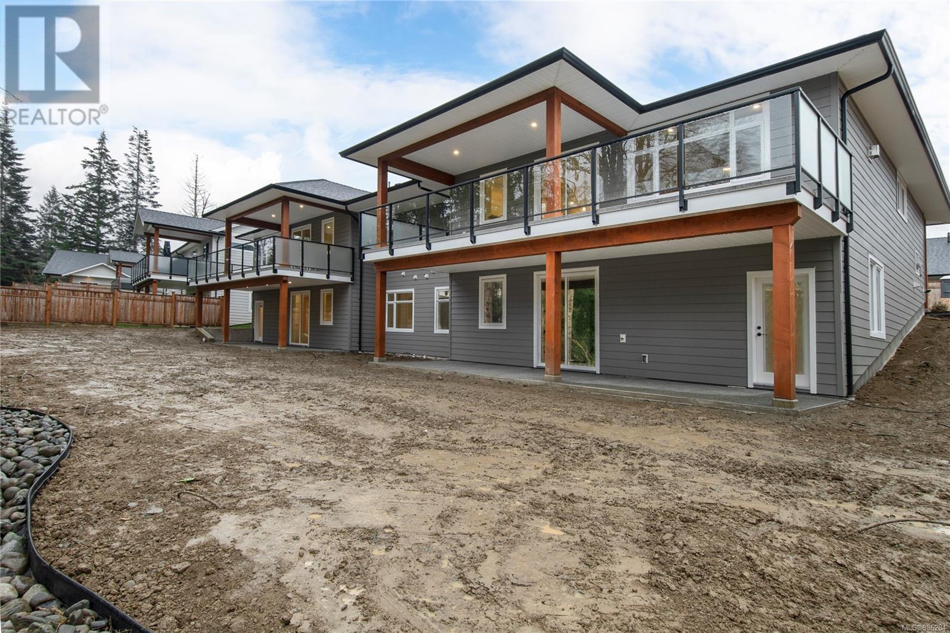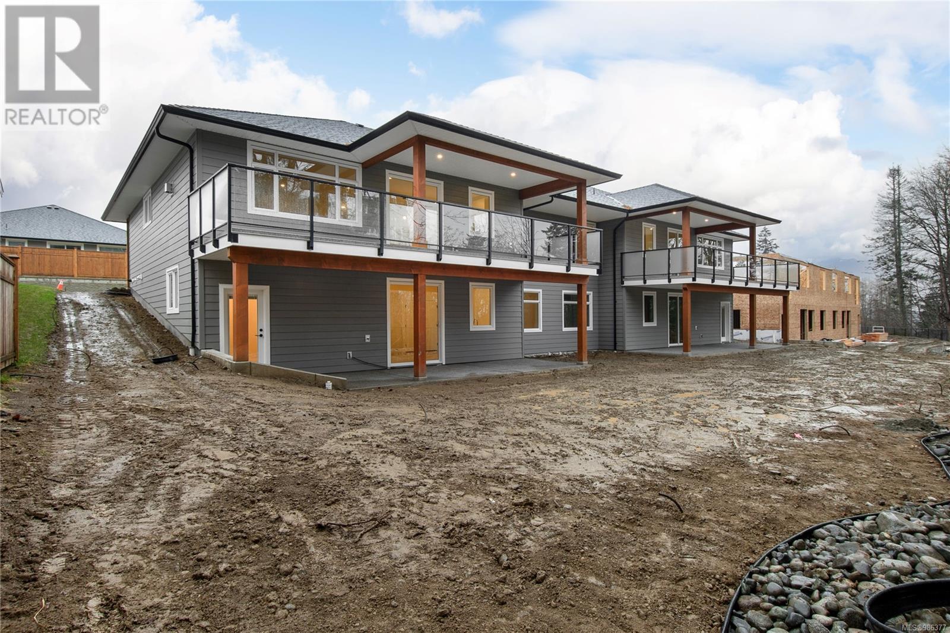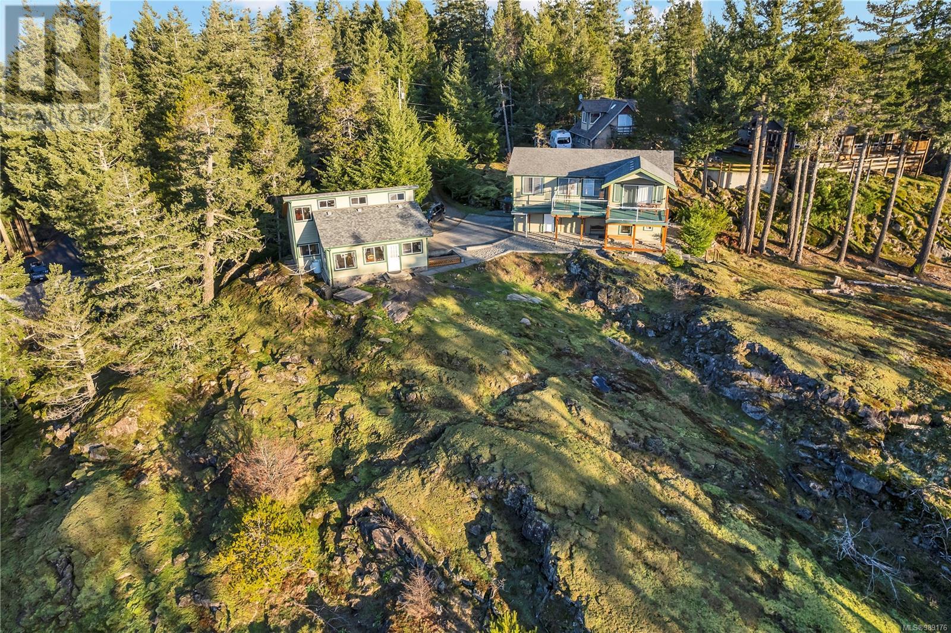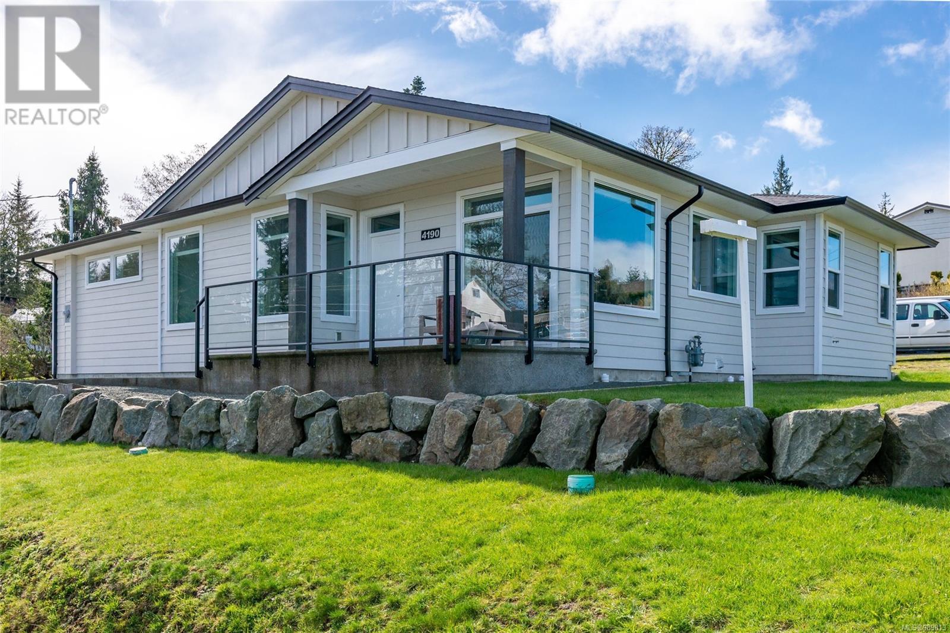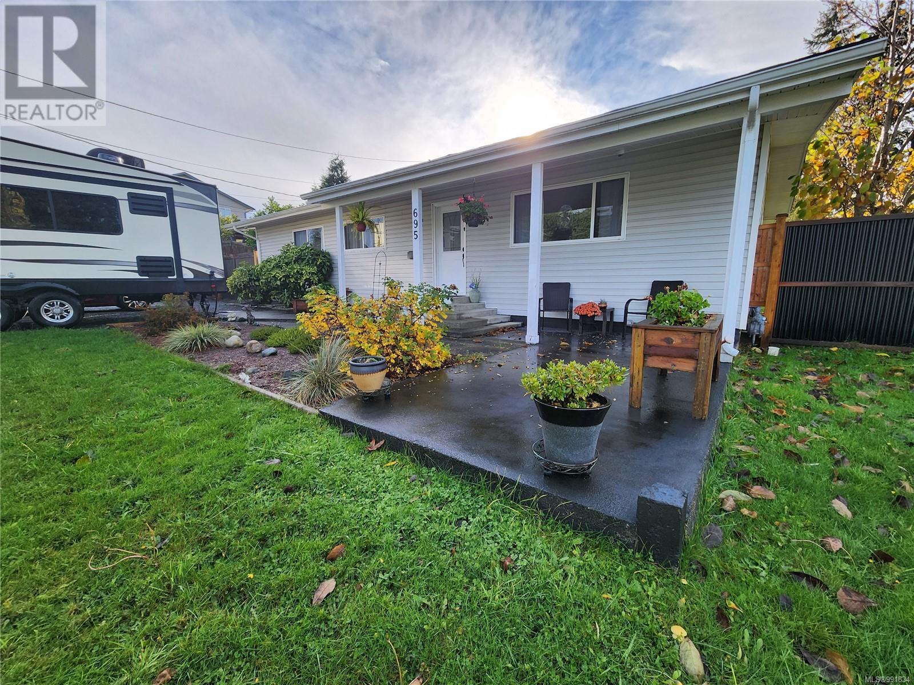Free account required
Unlock the full potential of your property search with a free account! Here's what you'll gain immediate access to:
- Exclusive Access to Every Listing
- Personalized Search Experience
- Favorite Properties at Your Fingertips
- Stay Ahead with Email Alerts
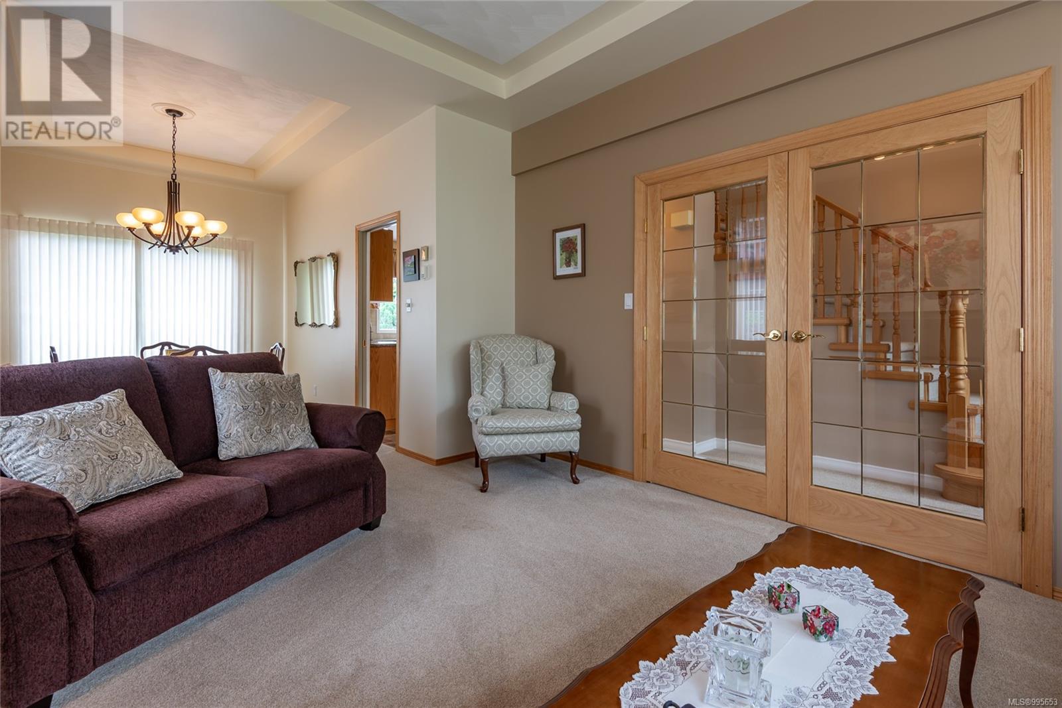
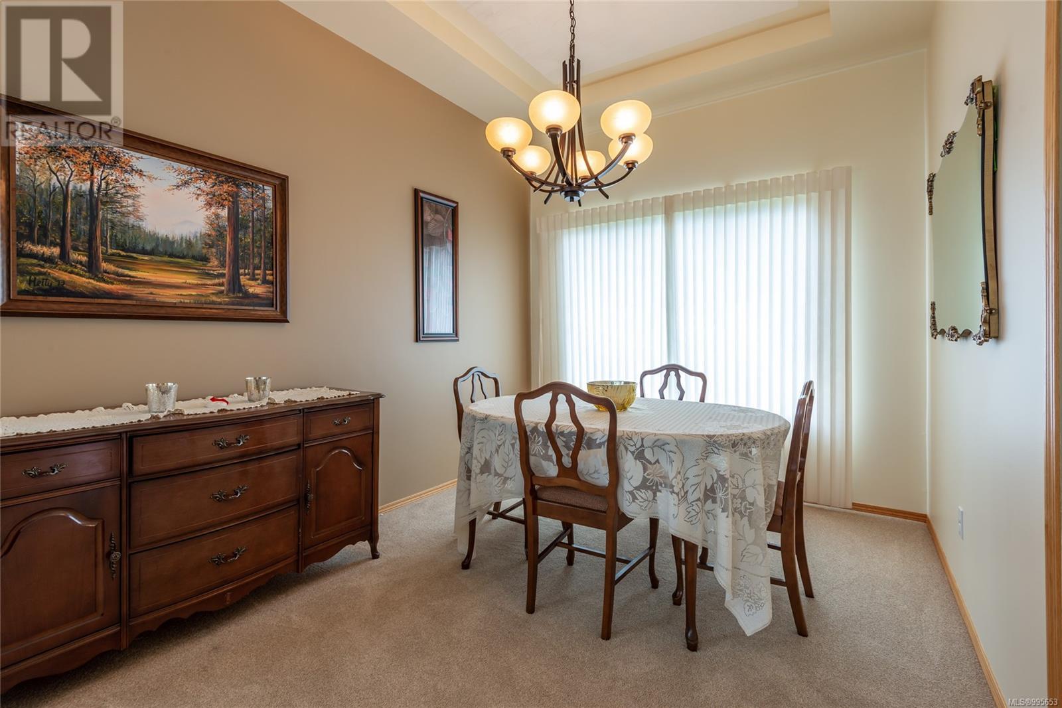
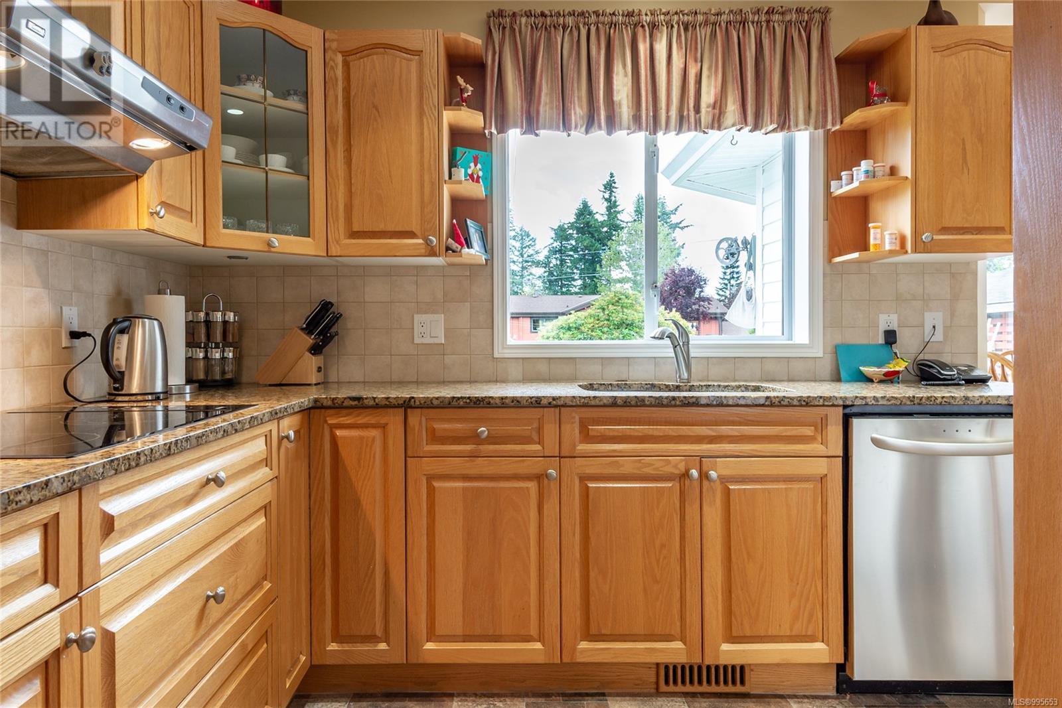
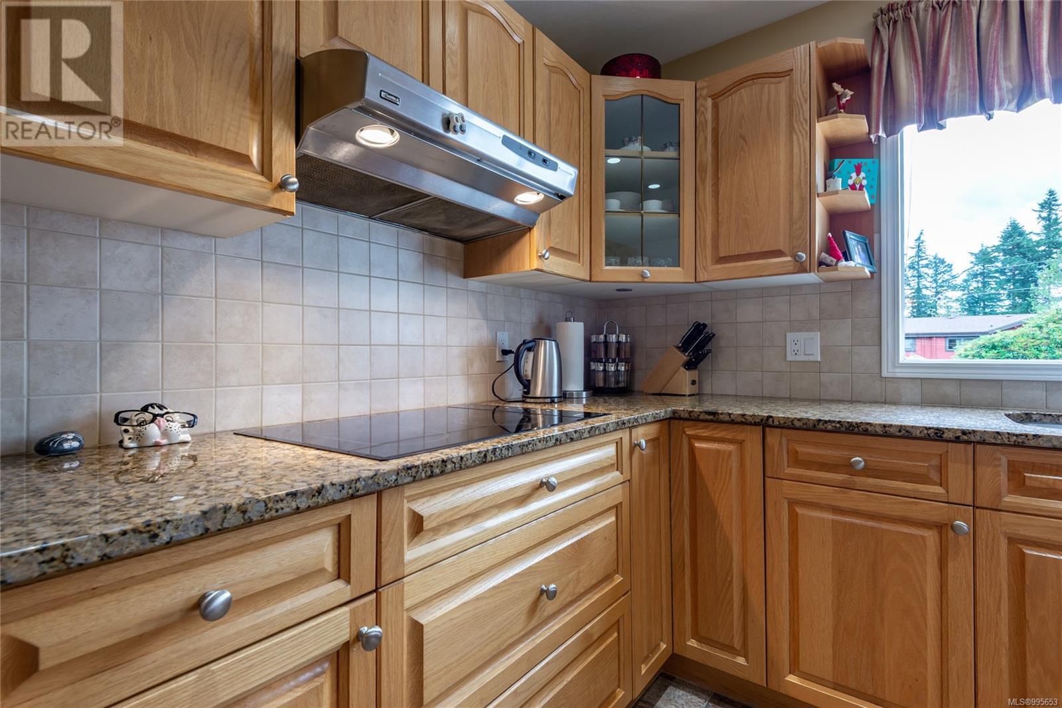
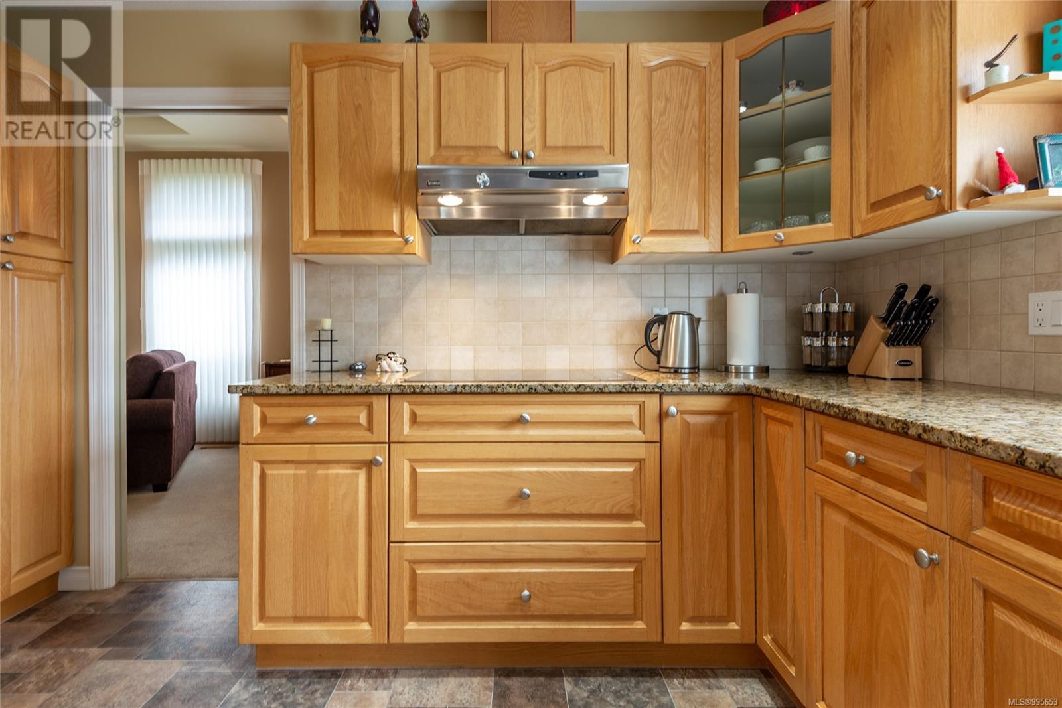
$859,800
2509 Dolly Varden Rd
Campbell River, British Columbia, British Columbia, V9W4W5
MLS® Number: 995653
Property description
This one owner home and property is absolutely meticulous inside & out! Many valuable updates over the years include deck 4 yrs ago, fiberglass roof 7 yrs, gas furnace and hot water in 2010. The interior has been updating over the years with flooring and paint and shows so well, plus there's convenience of BI Vac, full yard sprinkler system and more. The large 0.33 acre lot has an asphalt driveway to the 12x24 overheight shop and 8x24 of additional covered storage for wood and equipment. It is gated at the side access (metal gate) with lots of parking and there's vegetable gardens, flower gardens and lawns that compare with those at the golf course. You really have to see it to appreciate it!
Building information
Type
*****
Constructed Date
*****
Cooling Type
*****
Fireplace Present
*****
FireplaceTotal
*****
Heating Fuel
*****
Heating Type
*****
Size Interior
*****
Total Finished Area
*****
Land information
Size Irregular
*****
Size Total
*****
Rooms
Other
Workshop
*****
Main level
Kitchen
*****
Dining nook
*****
Dining room
*****
Living room
*****
Family room
*****
Bathroom
*****
Laundry room
*****
Second level
Primary Bedroom
*****
Ensuite
*****
Bedroom
*****
Bedroom
*****
Bathroom
*****
Other
Workshop
*****
Main level
Kitchen
*****
Dining nook
*****
Dining room
*****
Living room
*****
Family room
*****
Bathroom
*****
Laundry room
*****
Second level
Primary Bedroom
*****
Ensuite
*****
Bedroom
*****
Bedroom
*****
Bathroom
*****
Other
Workshop
*****
Main level
Kitchen
*****
Dining nook
*****
Dining room
*****
Living room
*****
Family room
*****
Bathroom
*****
Laundry room
*****
Second level
Primary Bedroom
*****
Ensuite
*****
Bedroom
*****
Bedroom
*****
Bathroom
*****
Other
Workshop
*****
Main level
Kitchen
*****
Dining nook
*****
Dining room
*****
Living room
*****
Family room
*****
Bathroom
*****
Laundry room
*****
Second level
Primary Bedroom
*****
Ensuite
*****
Bedroom
*****
Courtesy of Royal LePage Advance Realty
Book a Showing for this property
Please note that filling out this form you'll be registered and your phone number without the +1 part will be used as a password.

