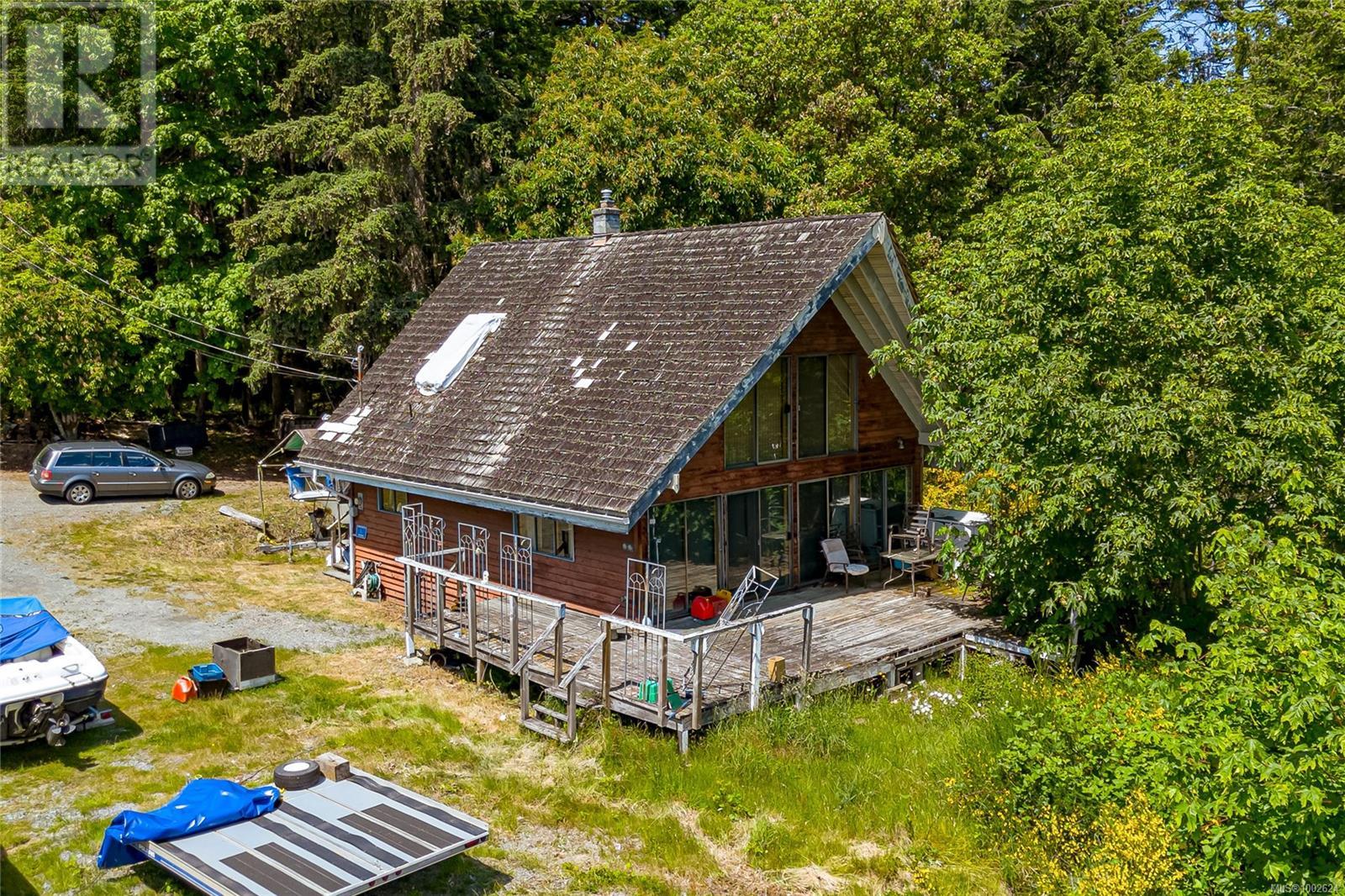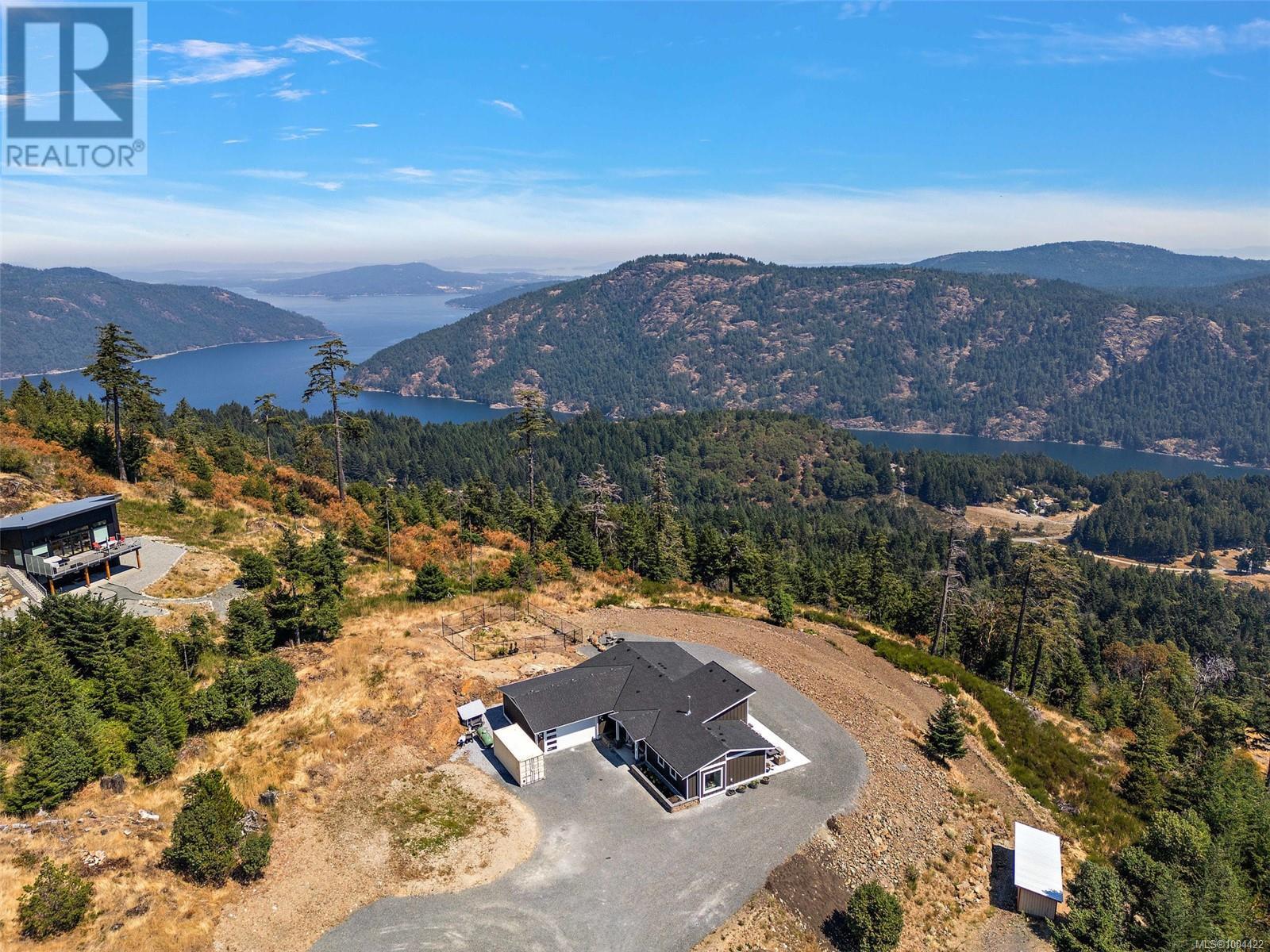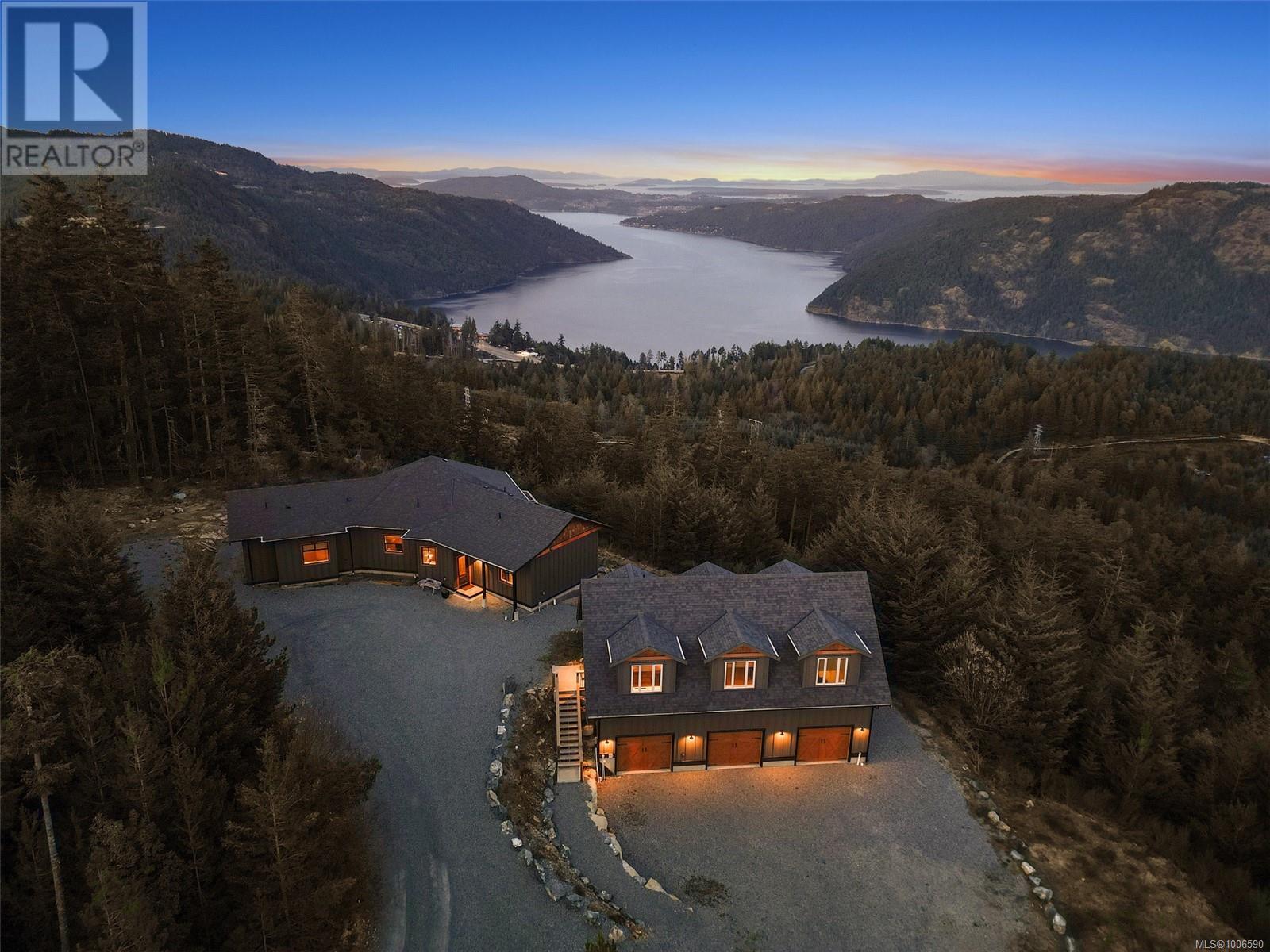Free account required
Unlock the full potential of your property search with a free account! Here's what you'll gain immediate access to:
- Exclusive Access to Every Listing
- Personalized Search Experience
- Favorite Properties at Your Fingertips
- Stay Ahead with Email Alerts
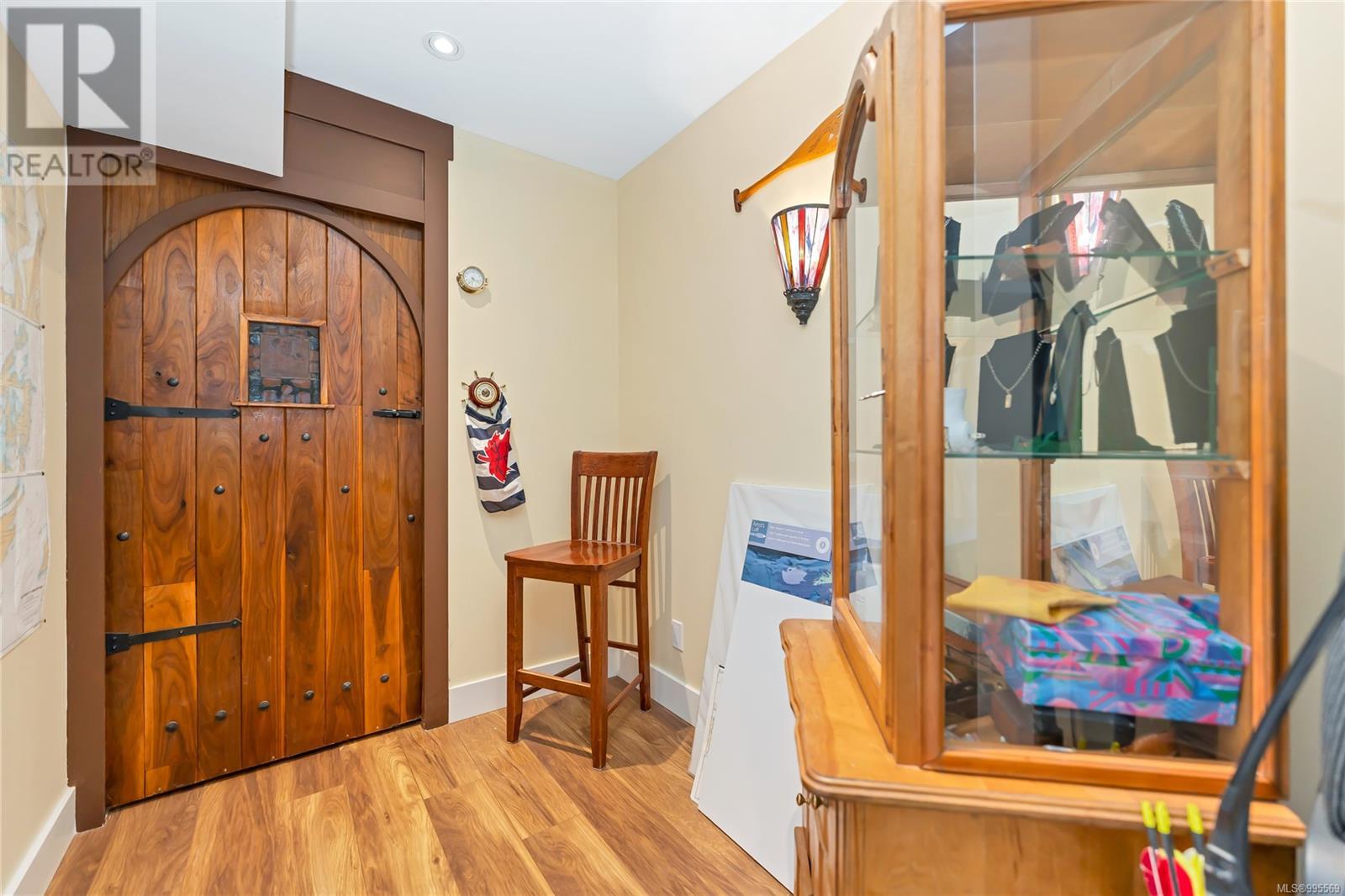
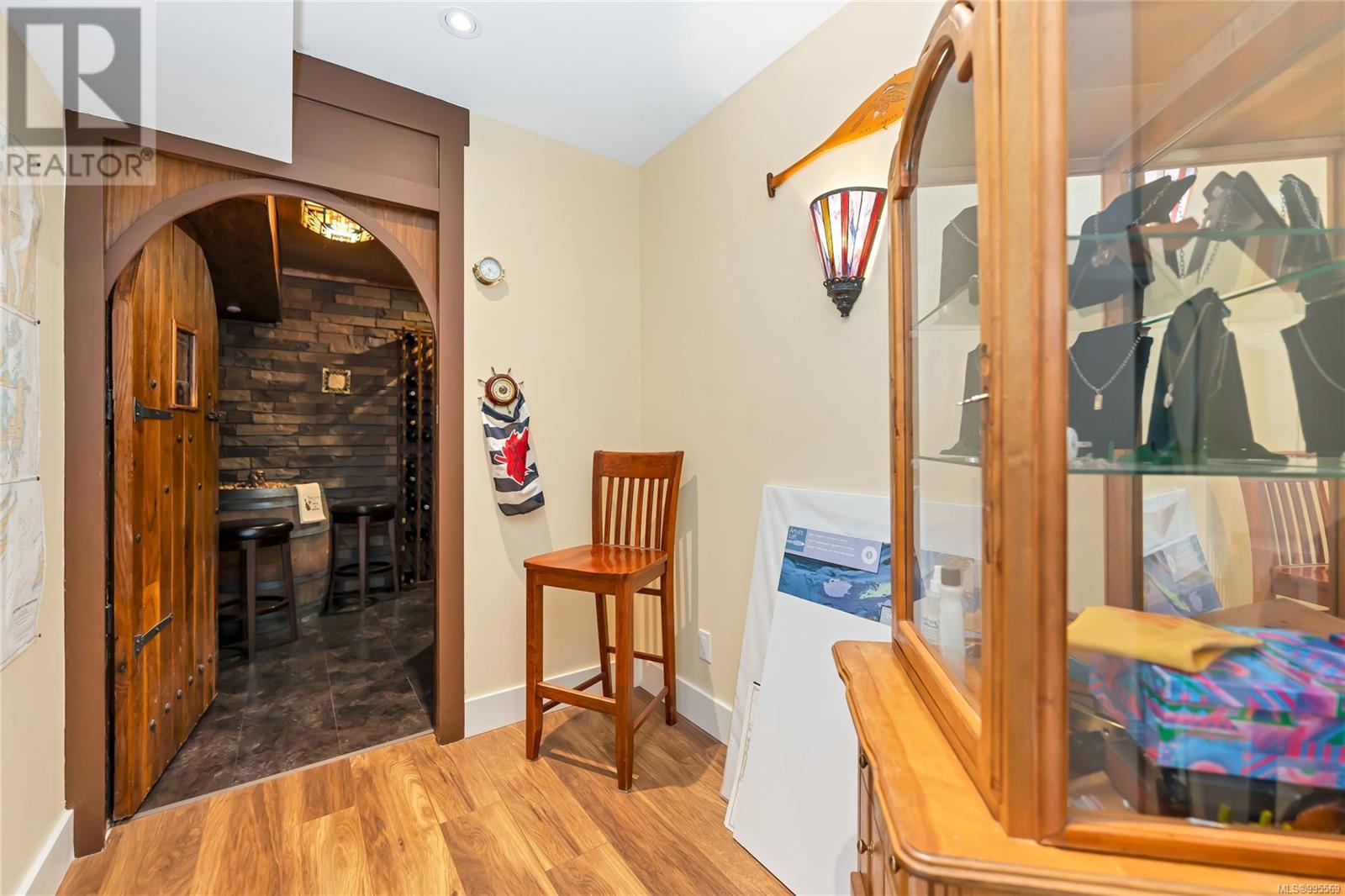
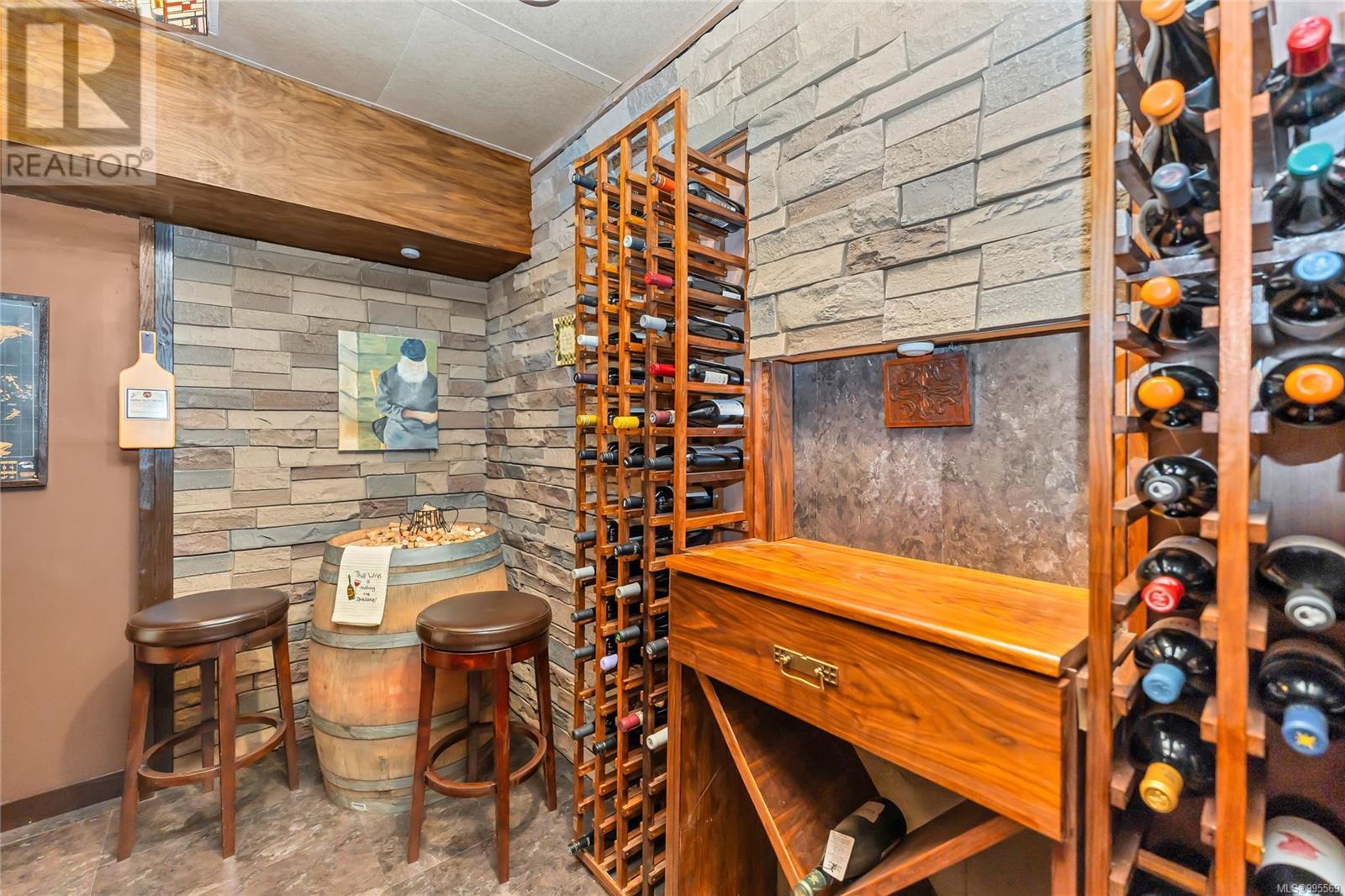


$1,799,000
4101 Ridgeline Dr
Shawnigan Lake, British Columbia, British Columbia, V8H2J1
MLS® Number: 995569
Property description
Welcome to 4101 Ridgeline! 3,000 sq ft custom home perched high on top of the ridge with breathtaking views. Endless possibilities for all. Natural light fills all the living spaces, while the 500 sq ft deck is perfect for entertaining - or relaxing - against a backdrop of coastal mountain vistas. Inside, the great room boasts a soaring 17-ft vaulted ceiling, and the chef's dream kitchen features solid wood cabinetry, island, high-end gas burners, separate pantries & stainless steel fridge. With 3 spacious bedrooms—including a primary retreat with walk-in closet, spa-like ensuite, this home is ideal for the retired couple who wants privacy and lots of room for family to stay and visit. The double garage with EV charger offers ample room for 2 cars with more room on the oversized driveway. RV parking. Hot tub. Workshop. Any concerns about the drive to town? Don't worry - you have a large wine cellar! Discover the endless possibilities. A must-see view that promises to leave you in awe.
Building information
Type
*****
Architectural Style
*****
Constructed Date
*****
Cooling Type
*****
Fireplace Present
*****
FireplaceTotal
*****
Heating Fuel
*****
Heating Type
*****
Size Interior
*****
Total Finished Area
*****
Land information
Access Type
*****
Acreage
*****
Size Irregular
*****
Size Total
*****
Rooms
Main level
Entrance
*****
Kitchen
*****
Dining room
*****
Living room
*****
Pantry
*****
Pantry
*****
Bathroom
*****
Laundry room
*****
Primary Bedroom
*****
Ensuite
*****
Office
*****
Media
*****
Lower level
Family room
*****
Bedroom
*****
Ensuite
*****
Bedroom
*****
Wine Cellar
*****
Workshop
*****
Den
*****
Studio
*****
Storage
*****
Utility room
*****
Main level
Entrance
*****
Kitchen
*****
Dining room
*****
Living room
*****
Pantry
*****
Pantry
*****
Bathroom
*****
Laundry room
*****
Primary Bedroom
*****
Ensuite
*****
Office
*****
Media
*****
Lower level
Family room
*****
Bedroom
*****
Ensuite
*****
Bedroom
*****
Wine Cellar
*****
Workshop
*****
Den
*****
Studio
*****
Storage
*****
Utility room
*****
Main level
Entrance
*****
Kitchen
*****
Dining room
*****
Living room
*****
Pantry
*****
Pantry
*****
Courtesy of RE/MAX Camosun
Book a Showing for this property
Please note that filling out this form you'll be registered and your phone number without the +1 part will be used as a password.
