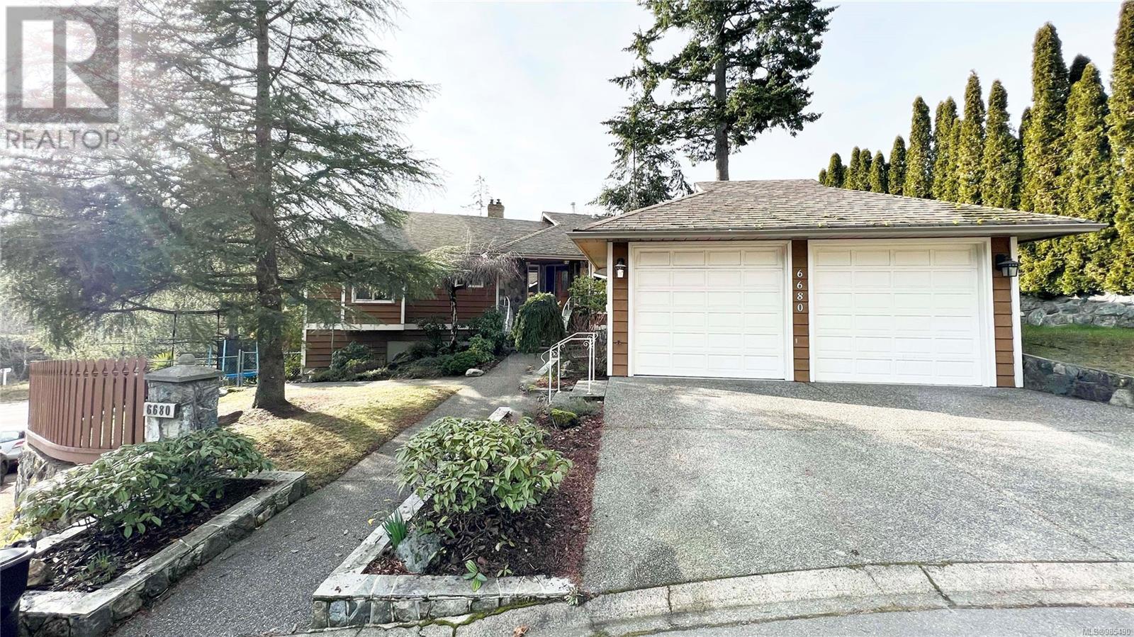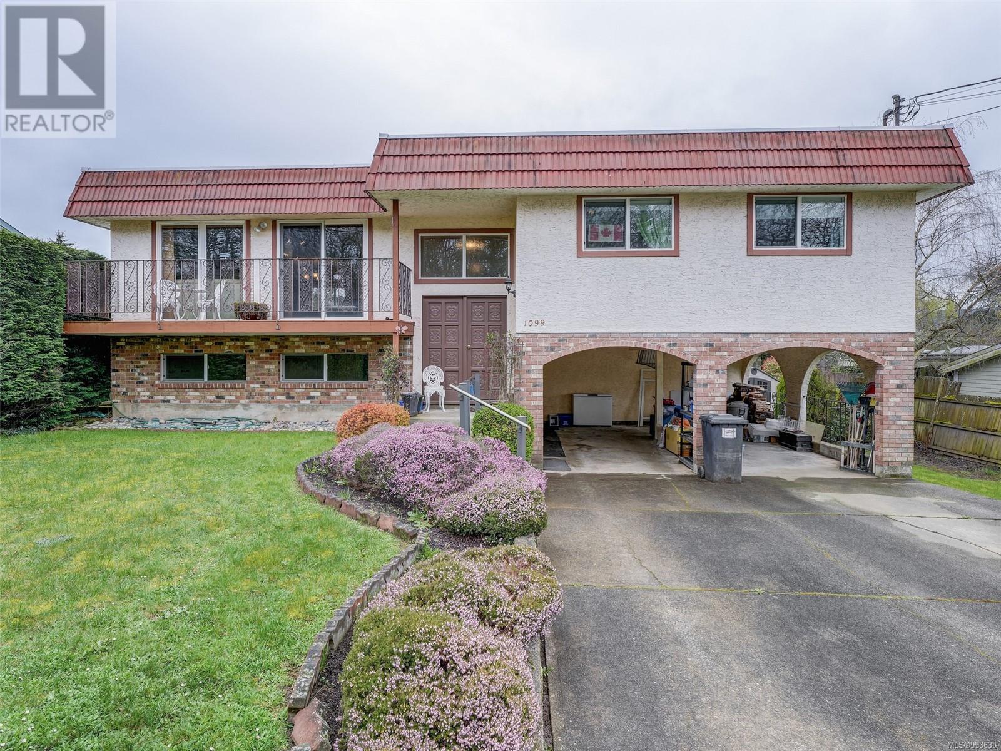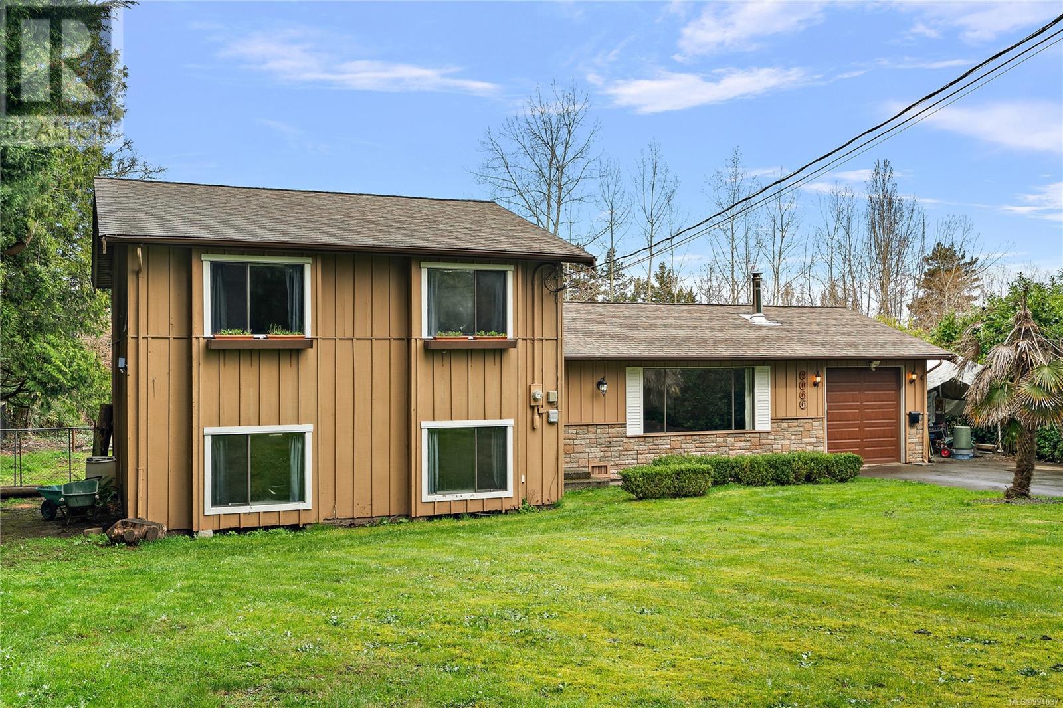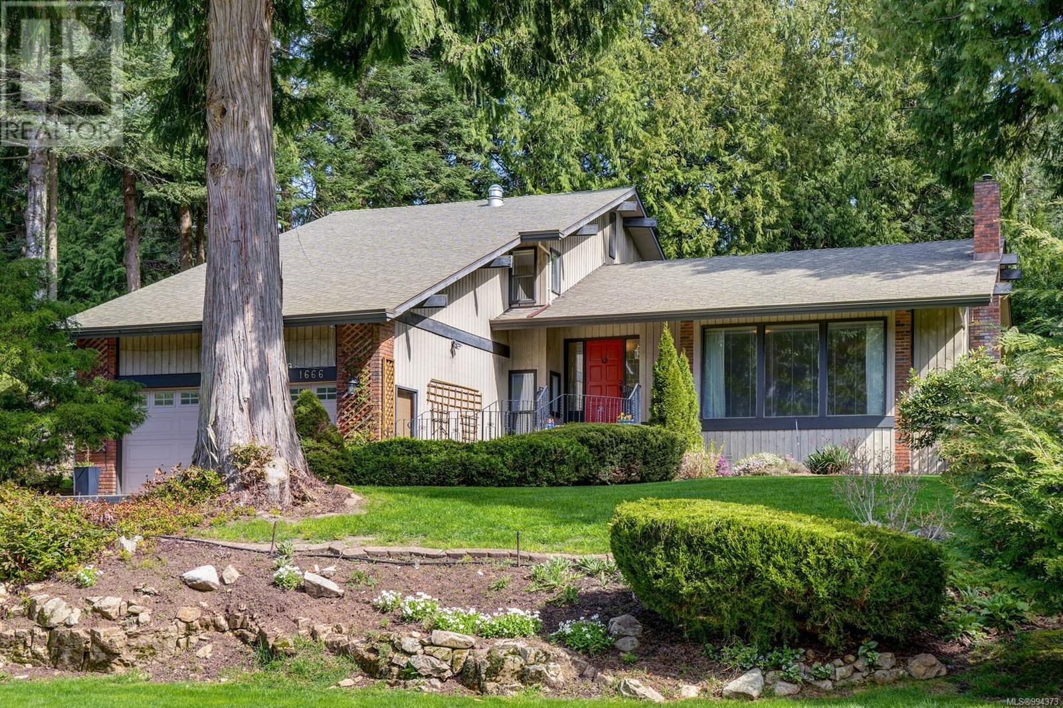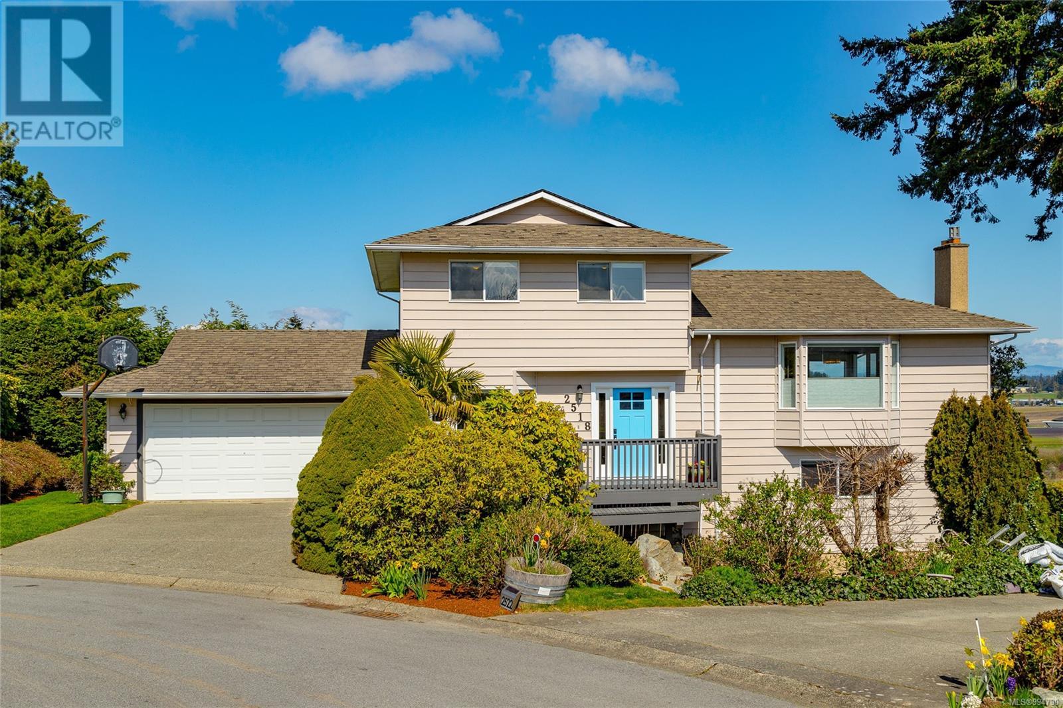Free account required
Unlock the full potential of your property search with a free account! Here's what you'll gain immediate access to:
- Exclusive Access to Every Listing
- Personalized Search Experience
- Favorite Properties at Your Fingertips
- Stay Ahead with Email Alerts
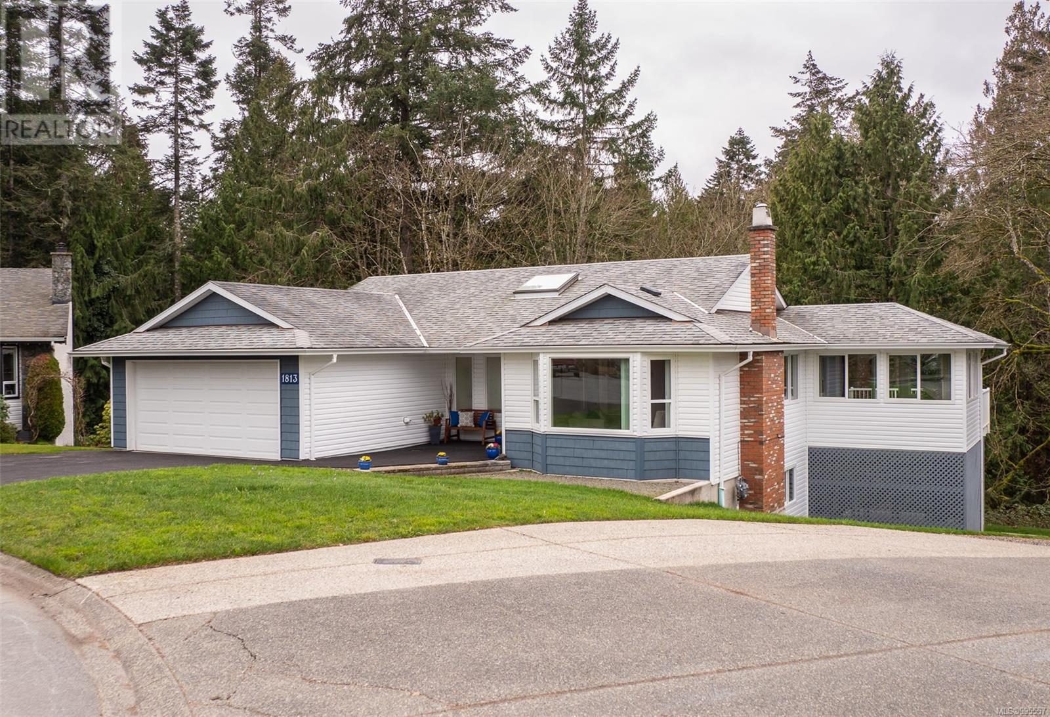
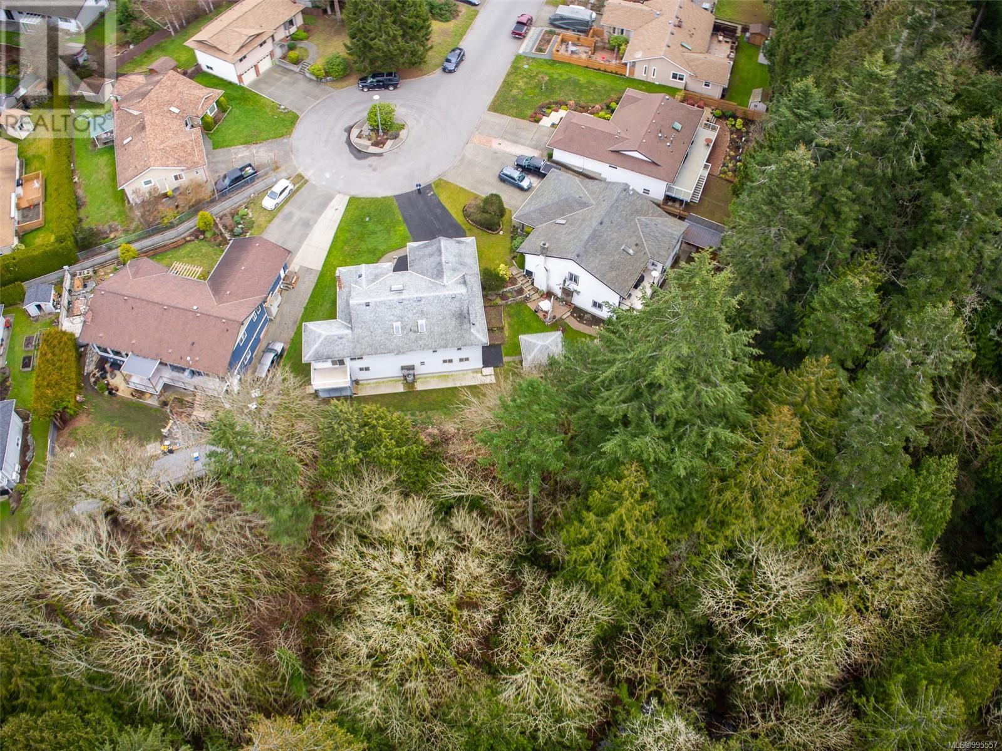
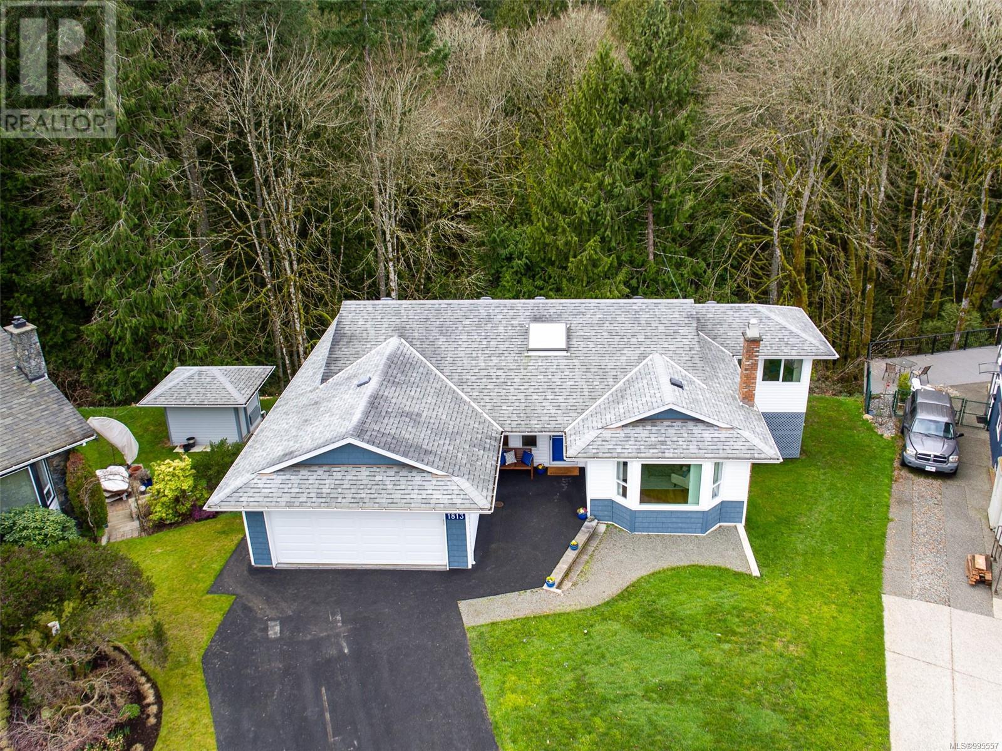
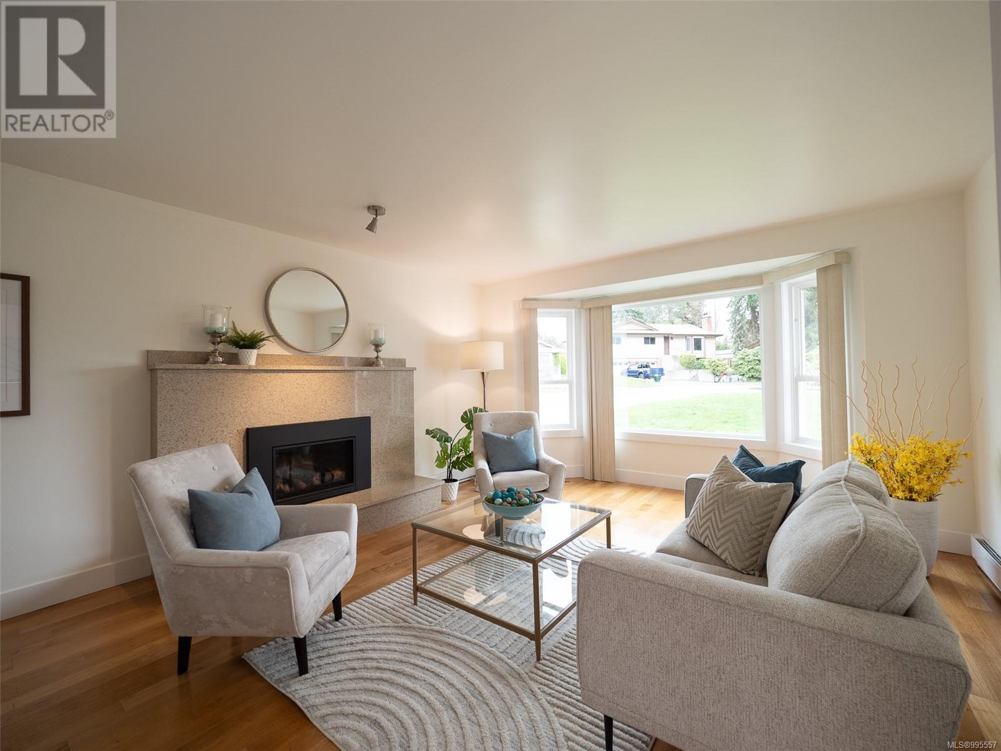
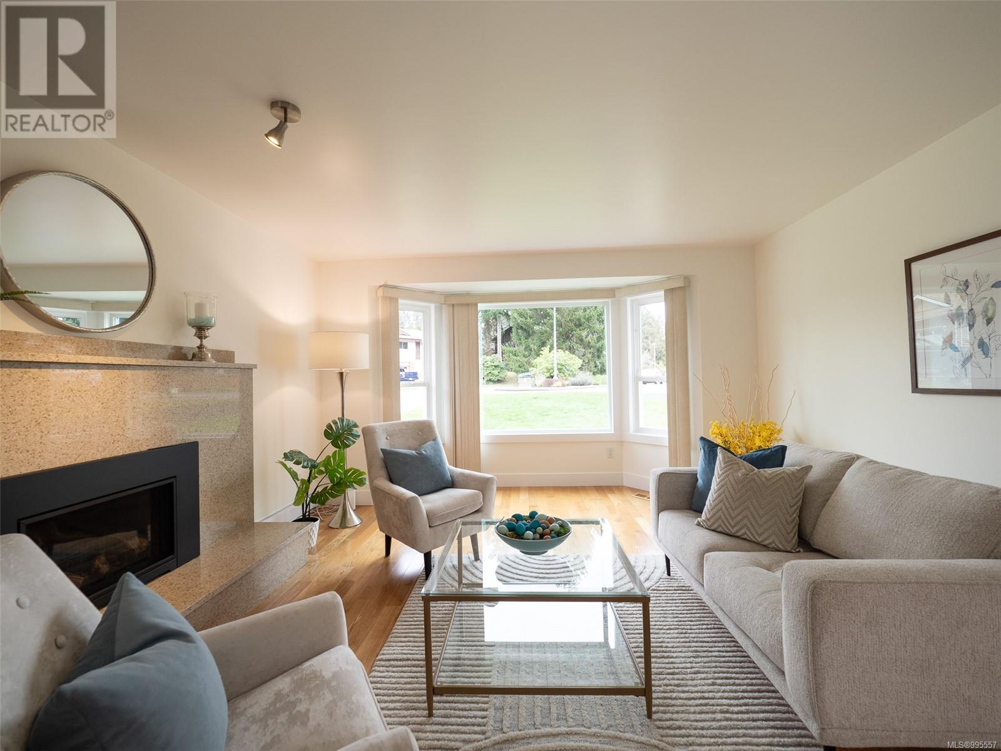
$1,149,000
1813 Pastel Cres
Central Saanich, British Columbia, British Columbia, V8M1N6
MLS® Number: 995557
Property description
Welcome to 1813 Pastel Crescent! Nestled at the end of a quiet cul-de-sac in a charming semi-rural neighborhood, this home offers the perfect balance of tranquility and convenience. Just a short walk to your local pub, grocer, butcher, and café, you'll have everything you need within reach. This beautifully updated and meticulously maintained 4-bedroom, 3-bathroom home backs onto a stunning greenbelt, complete with a meandering creek. Enjoy your morning coffee in the sunroom or on the deck, soaking in the expansive greenery right outside your back door. The main floor is bright, open, and fully accessible, with numerous updates, including engineered hardwood floors, new windows, skylights, a gas fireplace, and a modernized kitchen. Downstairs, you'll find walkout access with flexible options to create a 1-to-3-bedroom suite, plus plenty of storage space. Lovingly cared for by the same family for over 30 years, this home is truly special. Don't miss the opportunity to make it yours in this wonderful community.
Building information
Type
*****
Constructed Date
*****
Cooling Type
*****
Fireplace Present
*****
FireplaceTotal
*****
Heating Type
*****
Size Interior
*****
Total Finished Area
*****
Land information
Access Type
*****
Size Irregular
*****
Size Total
*****
Rooms
Main level
Entrance
*****
Living room
*****
Dining room
*****
Family room
*****
Sunroom
*****
Kitchen
*****
Primary Bedroom
*****
Bedroom
*****
Bathroom
*****
Bathroom
*****
Lower level
Bedroom
*****
Bedroom
*****
Storage
*****
Other
*****
Bathroom
*****
Other
*****
Workshop
*****
Main level
Entrance
*****
Living room
*****
Dining room
*****
Family room
*****
Sunroom
*****
Kitchen
*****
Primary Bedroom
*****
Bedroom
*****
Bathroom
*****
Bathroom
*****
Lower level
Bedroom
*****
Bedroom
*****
Storage
*****
Other
*****
Bathroom
*****
Other
*****
Workshop
*****
Main level
Entrance
*****
Living room
*****
Dining room
*****
Family room
*****
Sunroom
*****
Kitchen
*****
Primary Bedroom
*****
Bedroom
*****
Bathroom
*****
Bathroom
*****
Lower level
Bedroom
*****
Bedroom
*****
Storage
*****
Other
*****
Bathroom
*****
Other
*****
Courtesy of Newport Realty Ltd.
Book a Showing for this property
Please note that filling out this form you'll be registered and your phone number without the +1 part will be used as a password.


