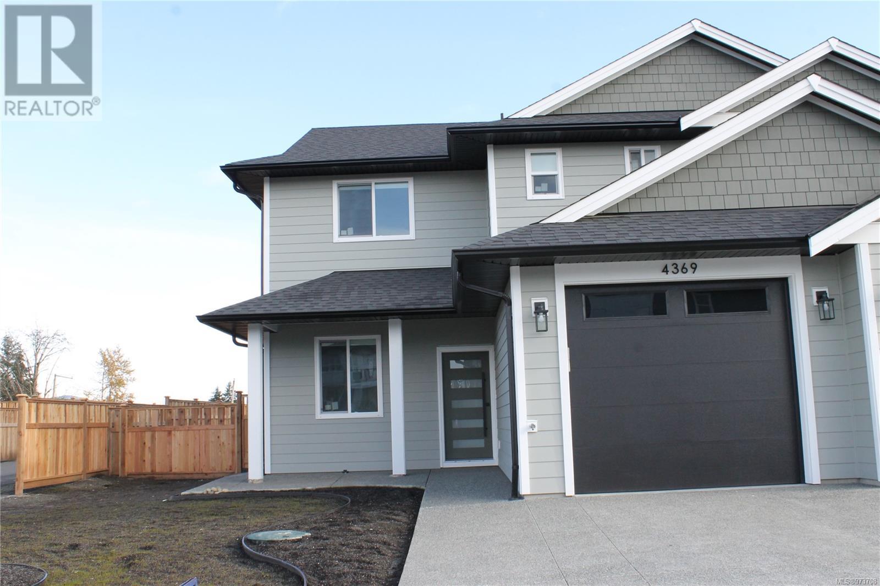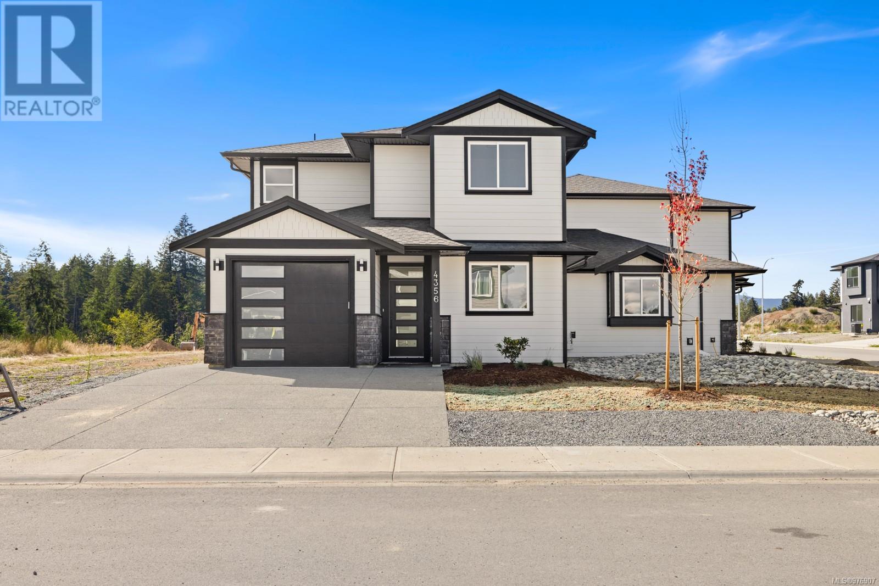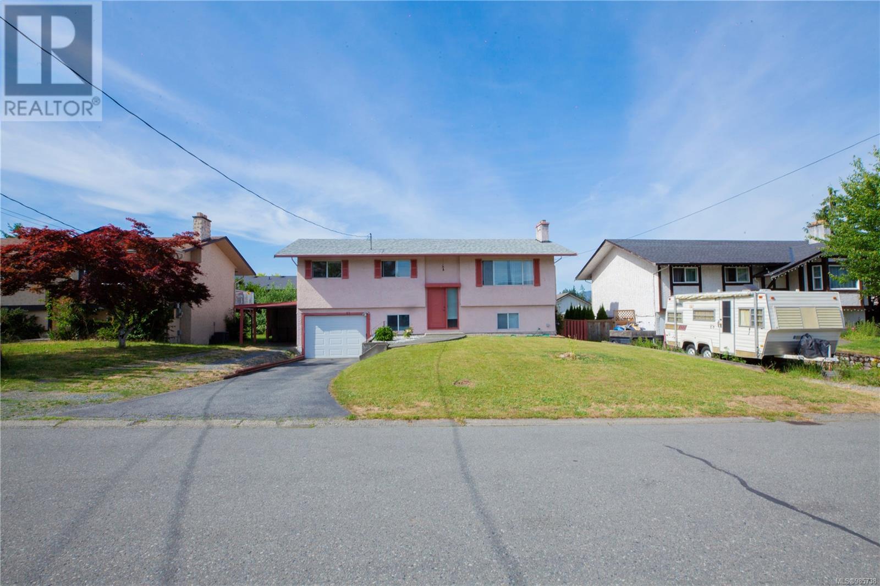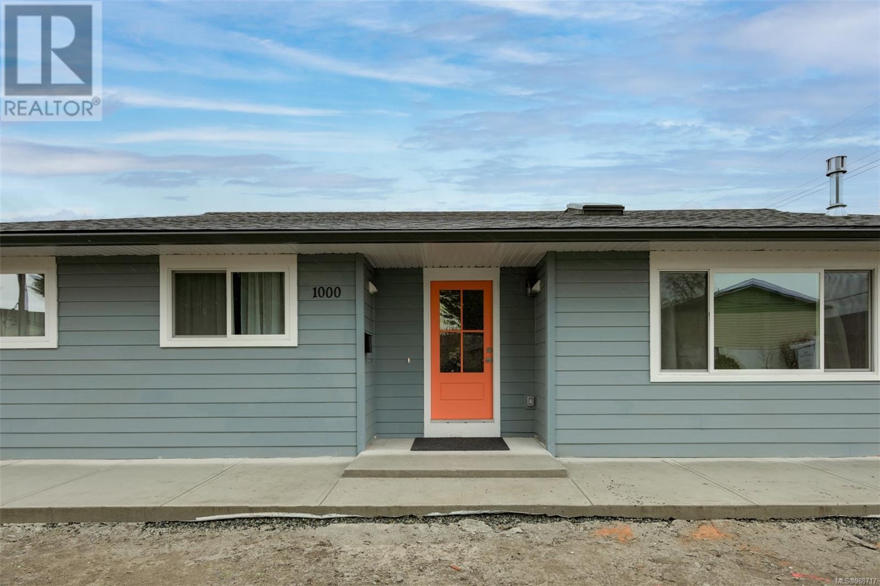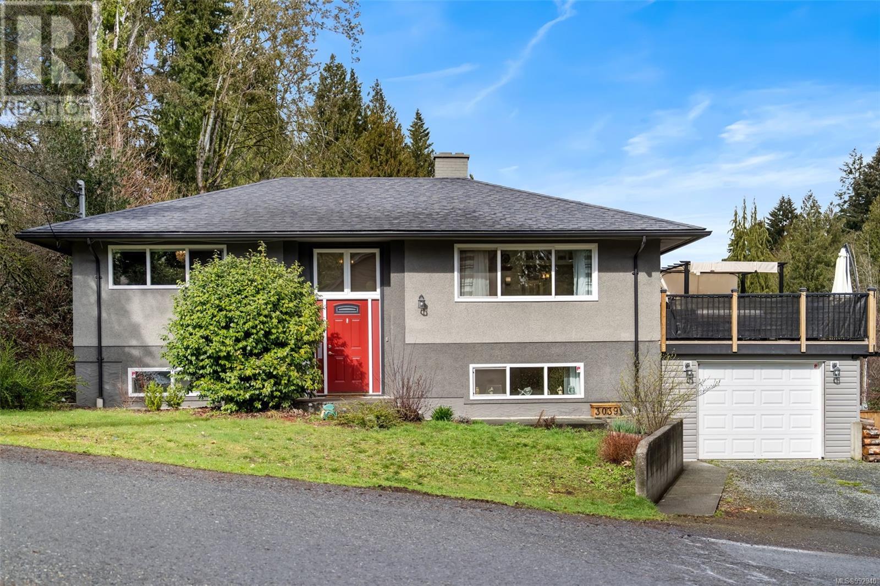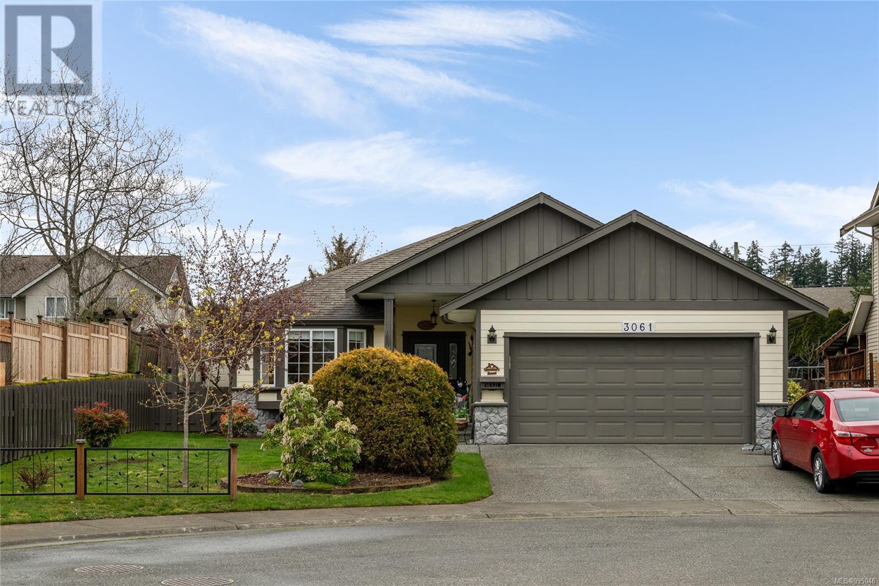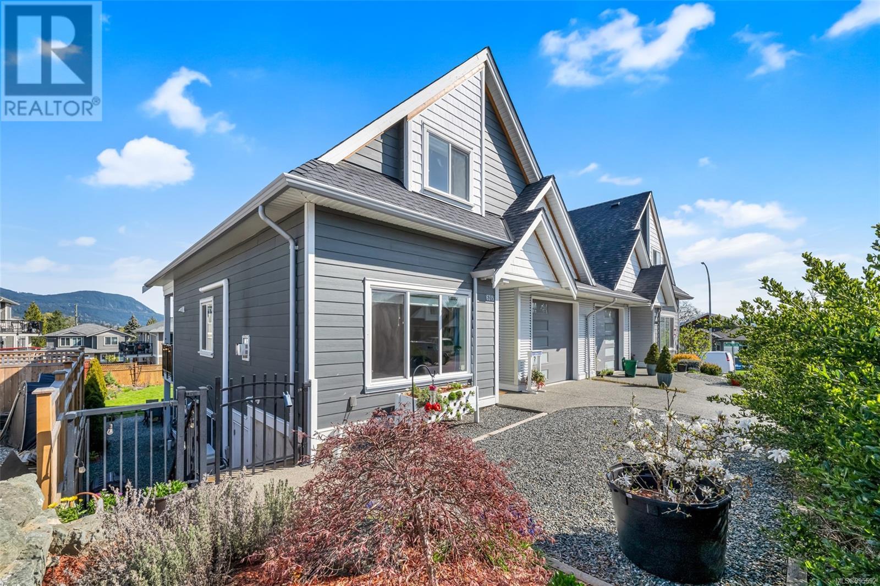Free account required
Unlock the full potential of your property search with a free account! Here's what you'll gain immediate access to:
- Exclusive Access to Every Listing
- Personalized Search Experience
- Favorite Properties at Your Fingertips
- Stay Ahead with Email Alerts
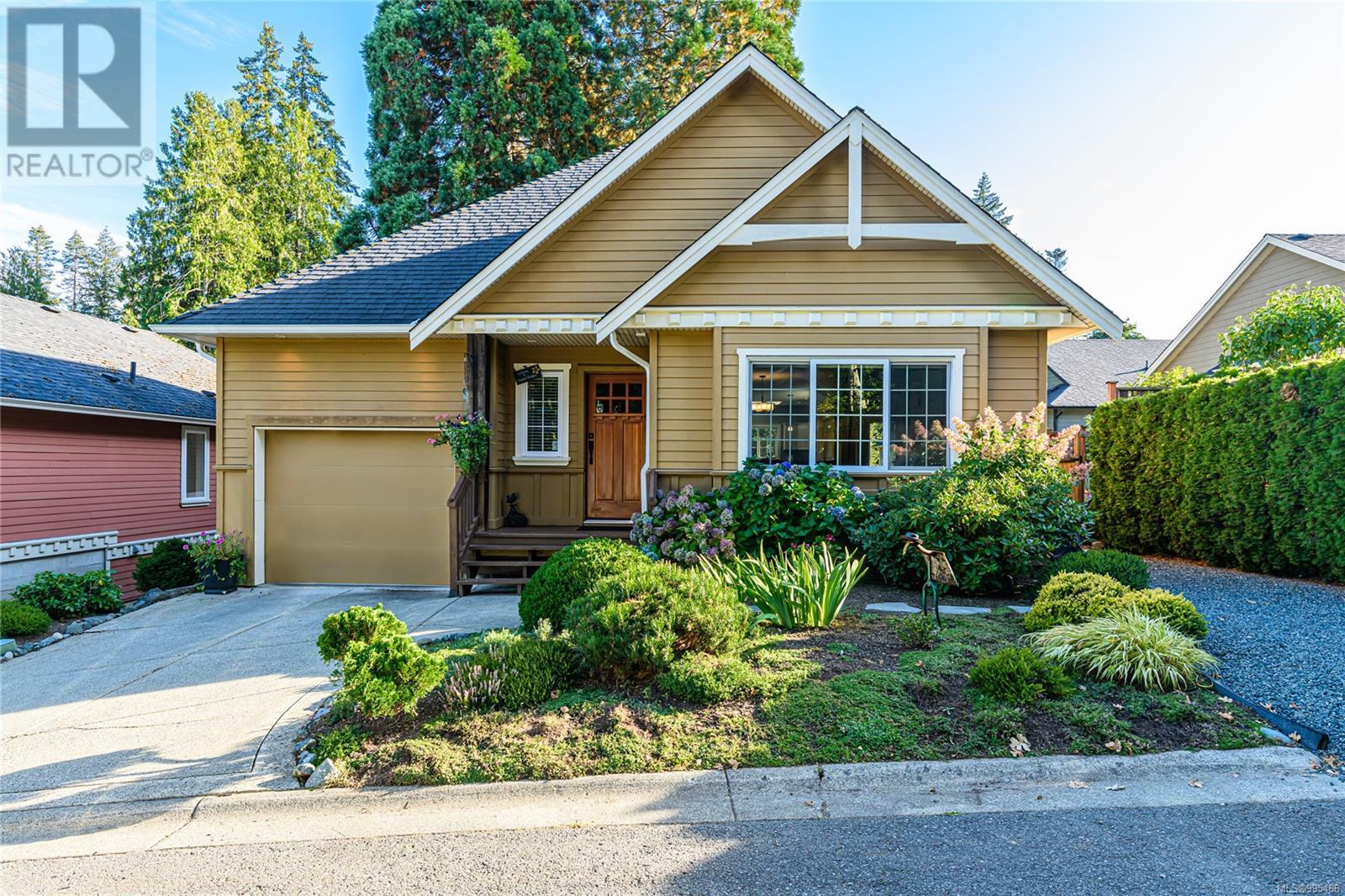

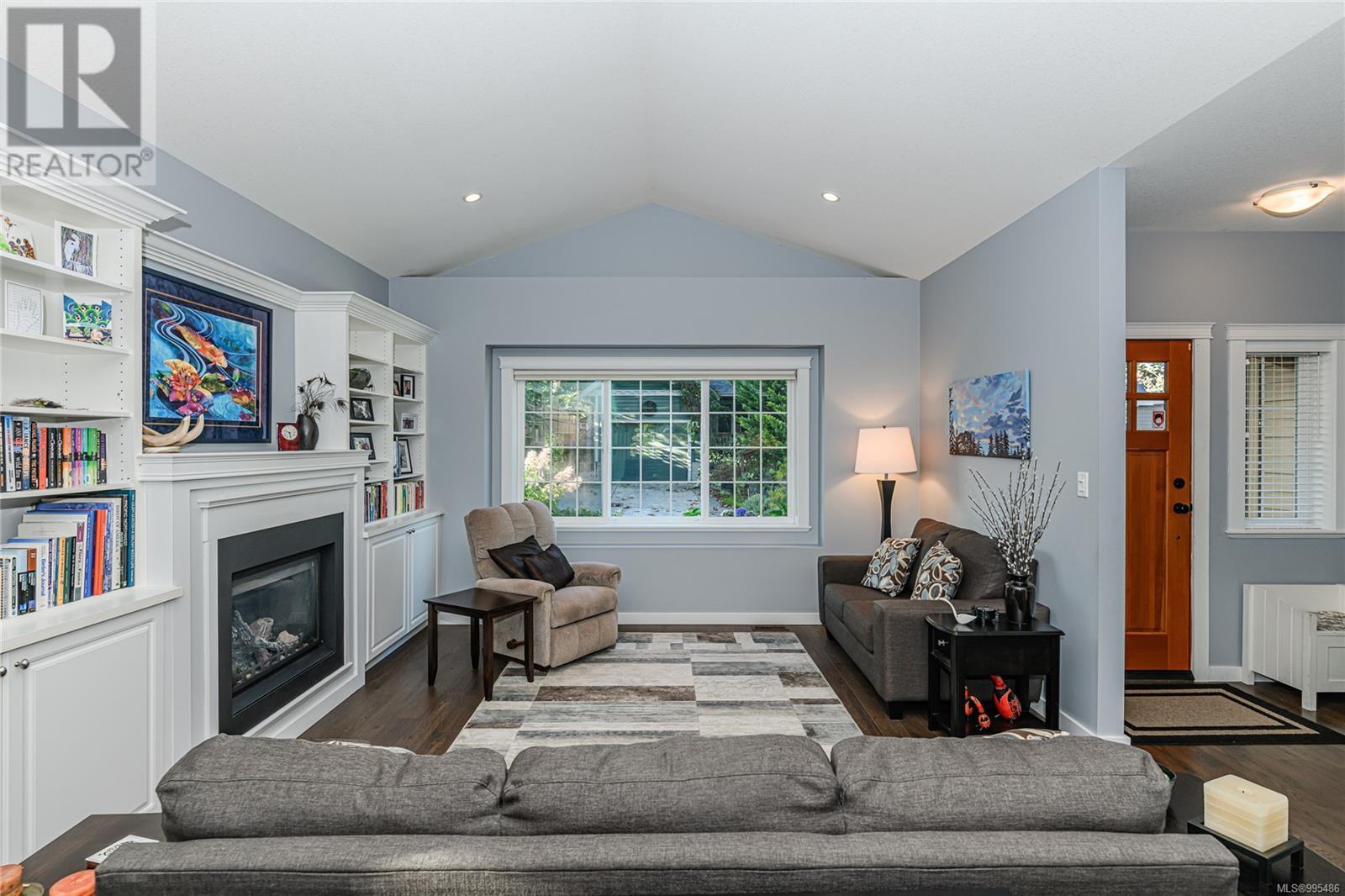
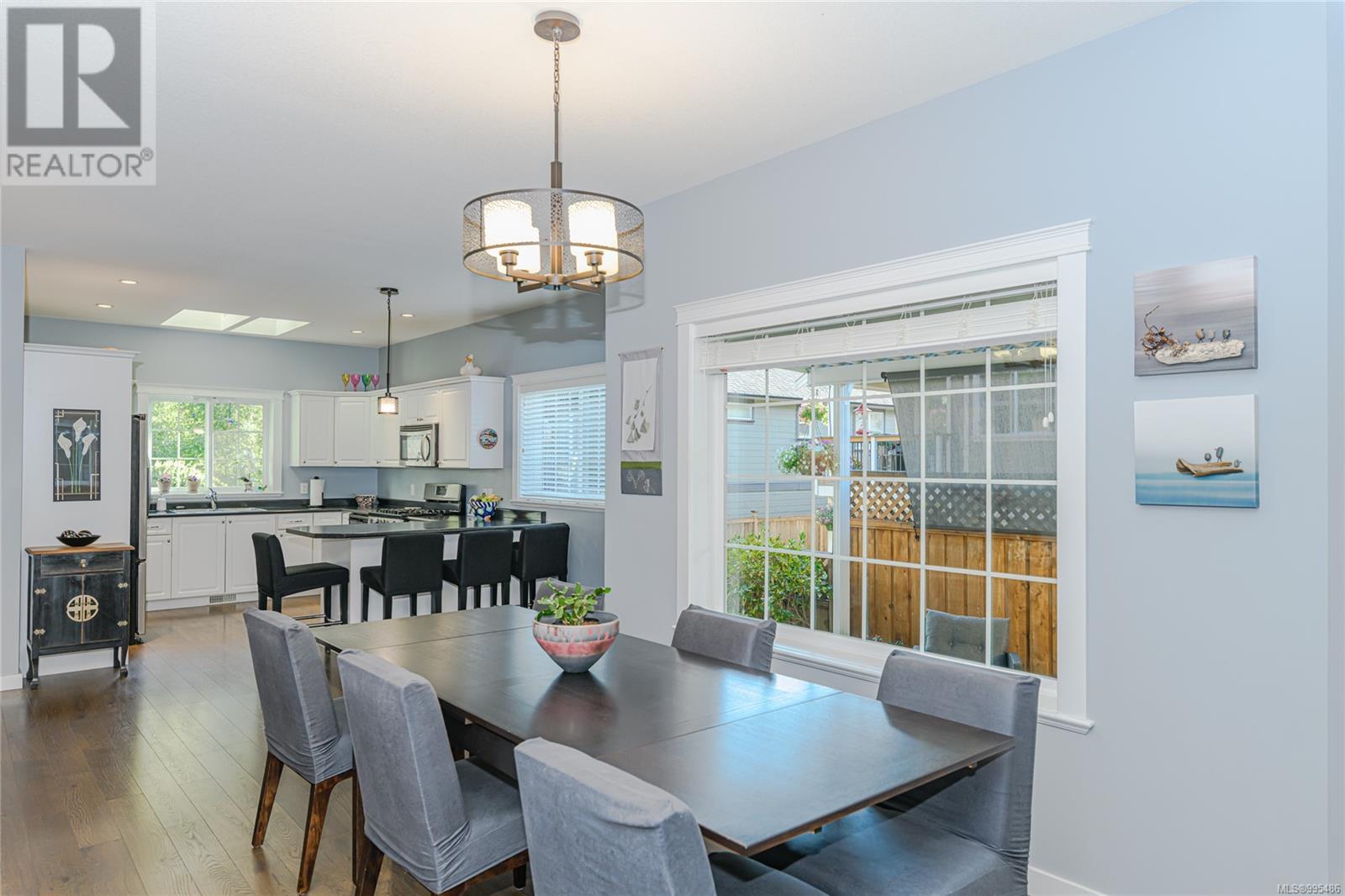

$749,900
3 3134 Manor Dr
Duncan, British Columbia, British Columbia, V9L0A4
MLS® Number: 995486
Property description
Gorgeous Craftsman Home in ''The Orchard'' on Manor Drive, meticulously maintained main level entry home, 3 bdrm, 3 bath, with w/walkout basement, is suitable for retirees or families. The stunning main floor is open plan perfect for entertaining. 9ft ceilings, large windows, and the use of skylights provide lots of natural light throughout. The living room features a gas fireplace, custom built-ins, cathedral ceilings, and access to a private patio. The large dining area has more than enough room for an oversized harvest table and access to the patio. Bright white kitchen with plenty of counter space, cabinetry storage, stainless steel appliances(gas range) and peninsula with seating. The light and airy Primary Bedroom has a walk-in closet, ensuite bathroom with a separate shower and deep soaker tub. Downstairs is a large rec room, laundry room, bedroom, full bath, family room and storage space. Fully fenced, easy care landscaped yard, heat pump. Single car garage with two outdoor parking spots!
Building information
Type
*****
Appliances
*****
Constructed Date
*****
Cooling Type
*****
Fireplace Present
*****
FireplaceTotal
*****
Heating Fuel
*****
Heating Type
*****
Size Interior
*****
Total Finished Area
*****
Land information
Size Irregular
*****
Size Total
*****
Rooms
Main level
Bathroom
*****
Bedroom
*****
Primary Bedroom
*****
Dining room
*****
Ensuite
*****
Kitchen
*****
Living room
*****
Mud room
*****
Lower level
Bathroom
*****
Laundry room
*****
Bedroom
*****
Recreation room
*****
Storage
*****
Family room
*****
Main level
Bathroom
*****
Bedroom
*****
Primary Bedroom
*****
Dining room
*****
Ensuite
*****
Kitchen
*****
Living room
*****
Mud room
*****
Lower level
Bathroom
*****
Laundry room
*****
Bedroom
*****
Recreation room
*****
Storage
*****
Family room
*****
Courtesy of Pemberton Holmes Ltd. (Dun)
Book a Showing for this property
Please note that filling out this form you'll be registered and your phone number without the +1 part will be used as a password.
