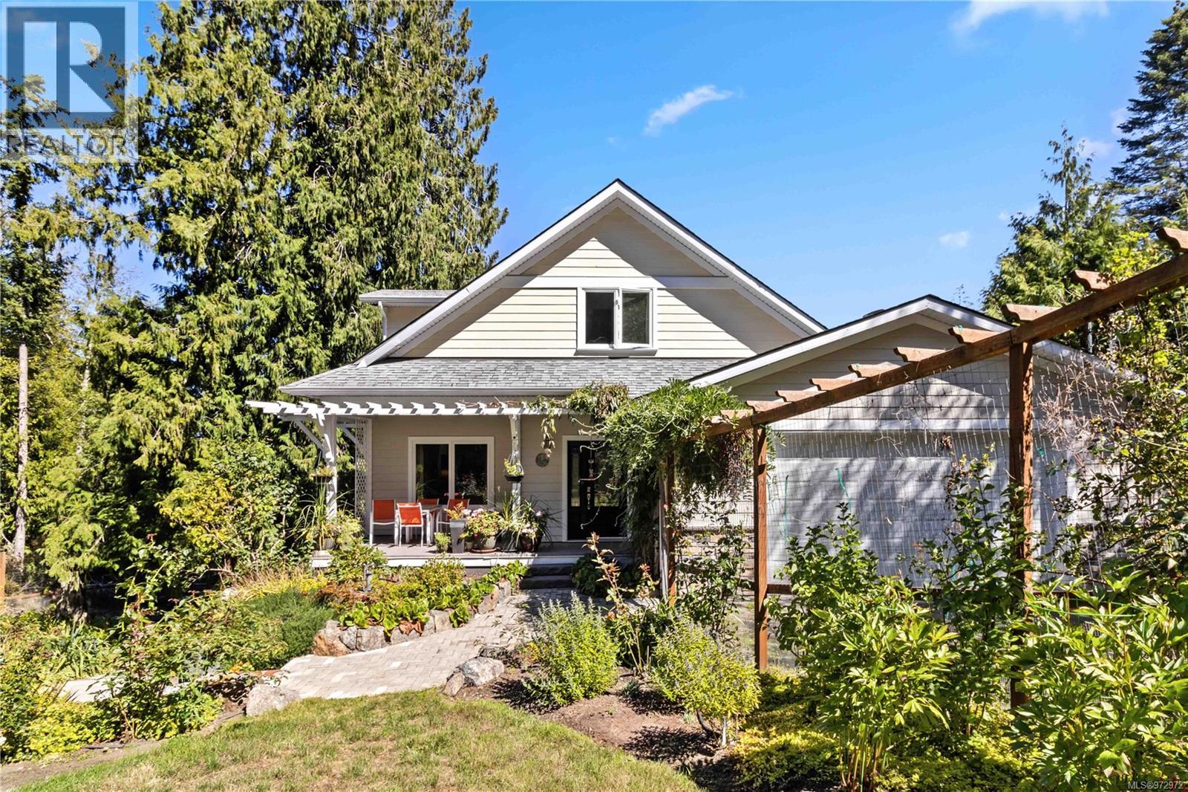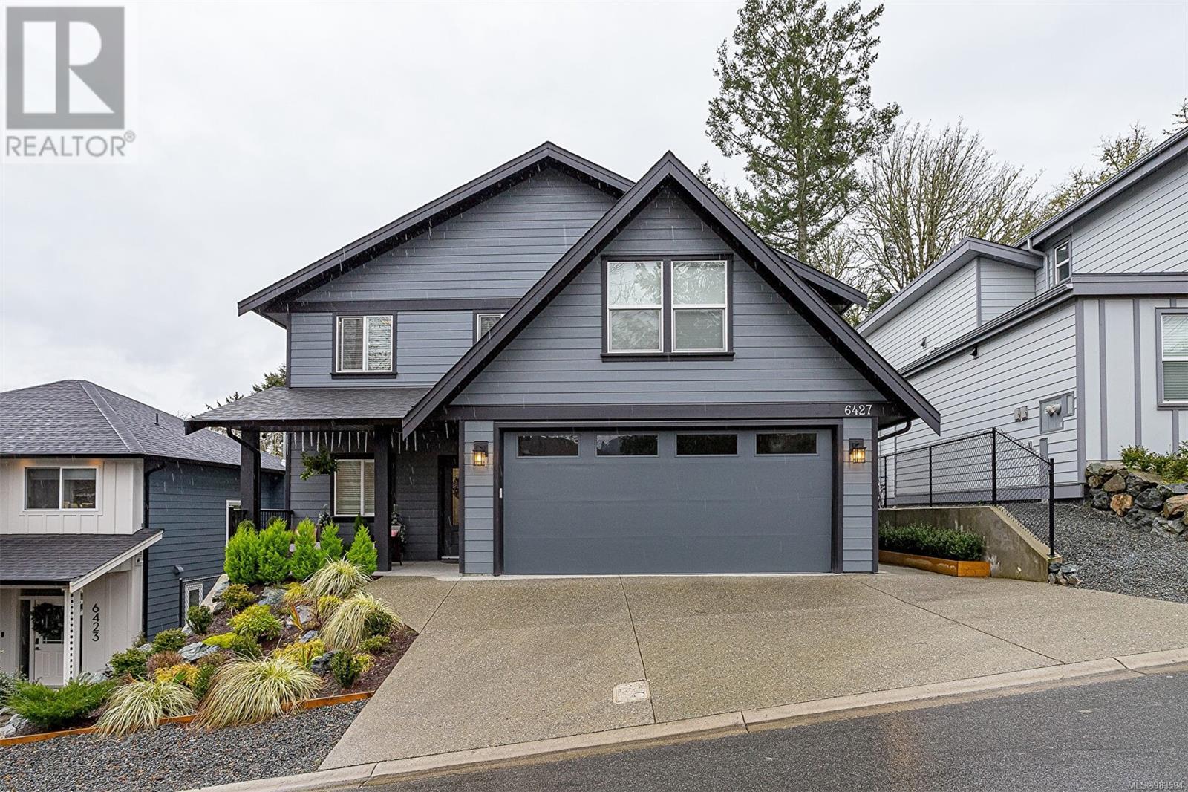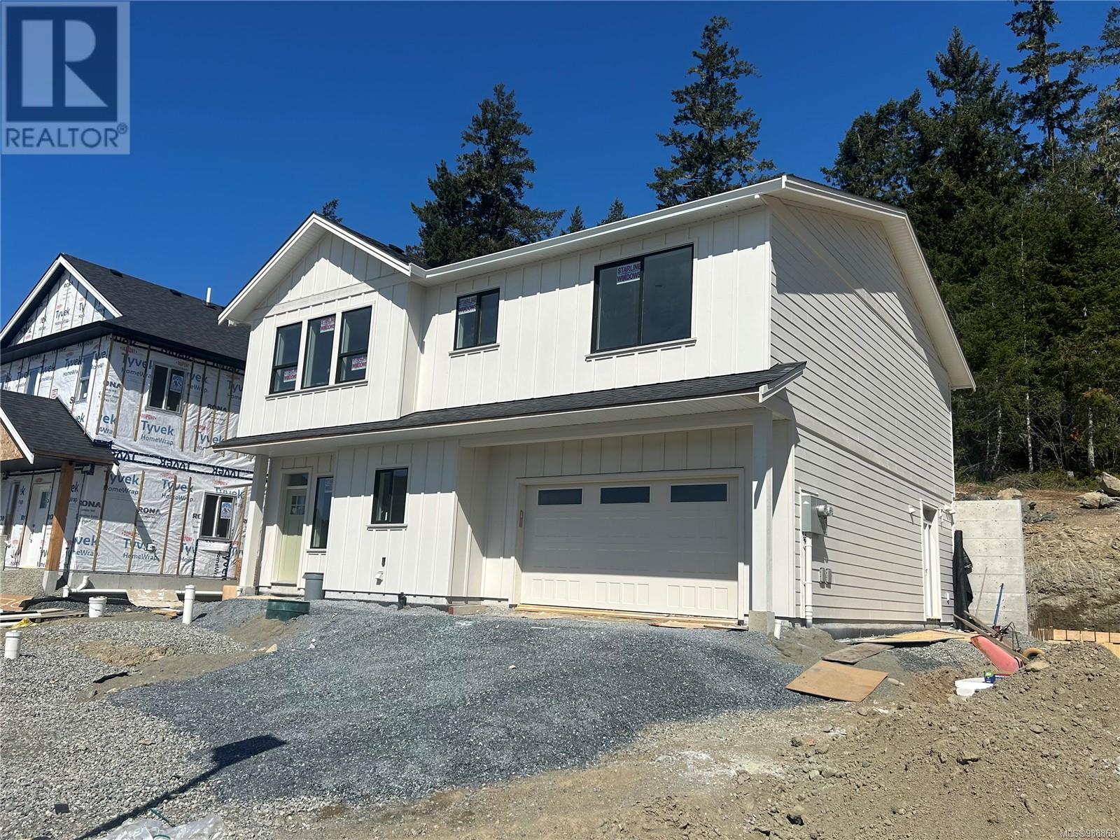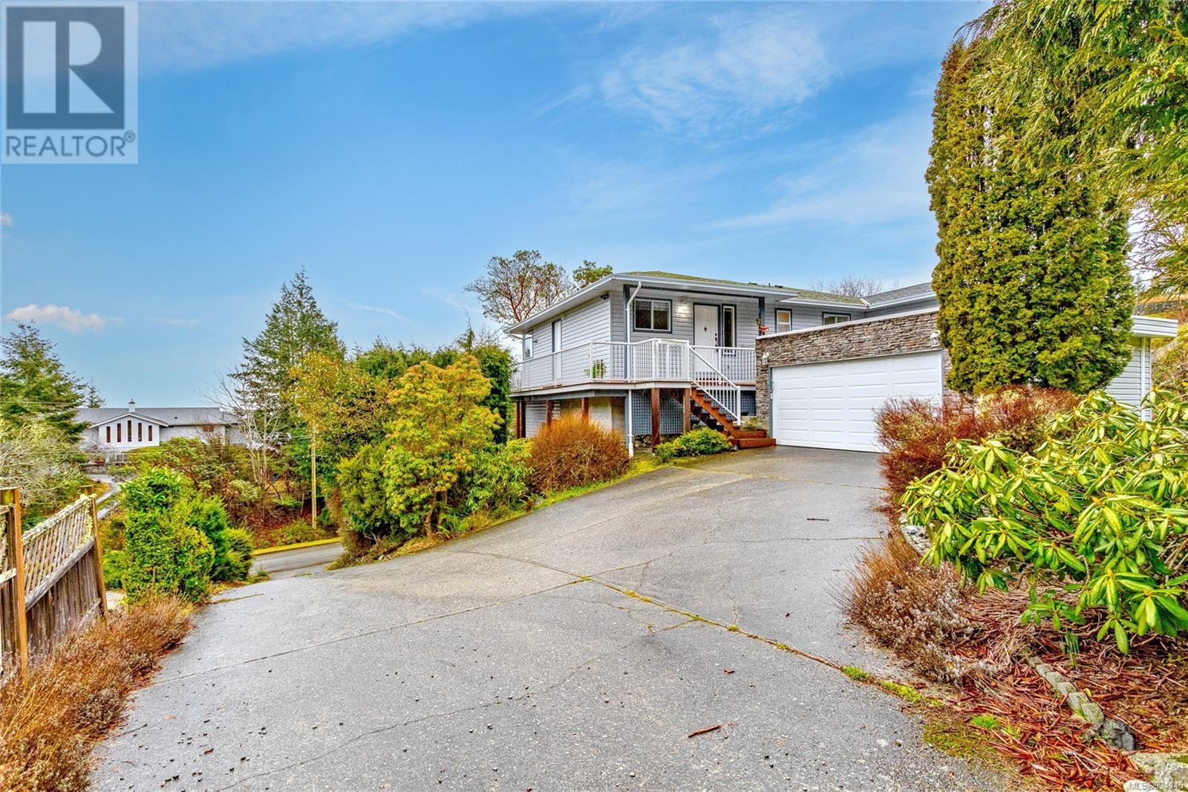Free account required
Unlock the full potential of your property search with a free account! Here's what you'll gain immediate access to:
- Exclusive Access to Every Listing
- Personalized Search Experience
- Favorite Properties at Your Fingertips
- Stay Ahead with Email Alerts
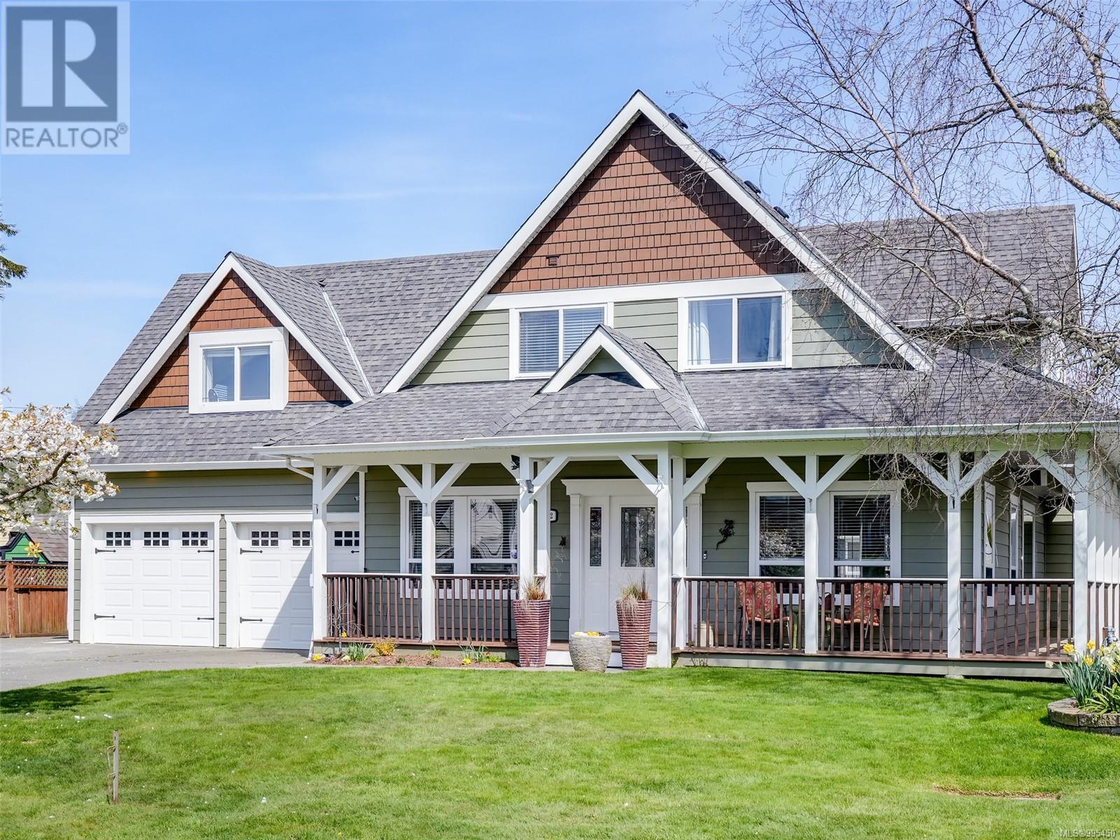
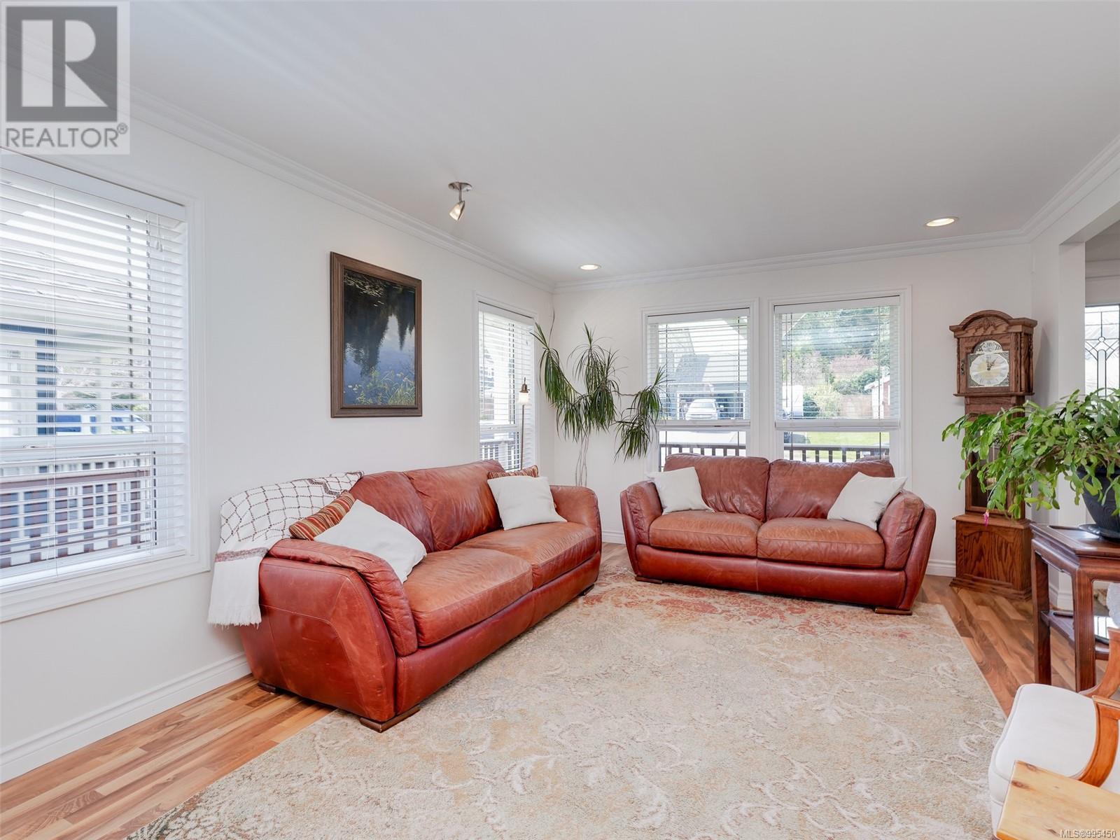
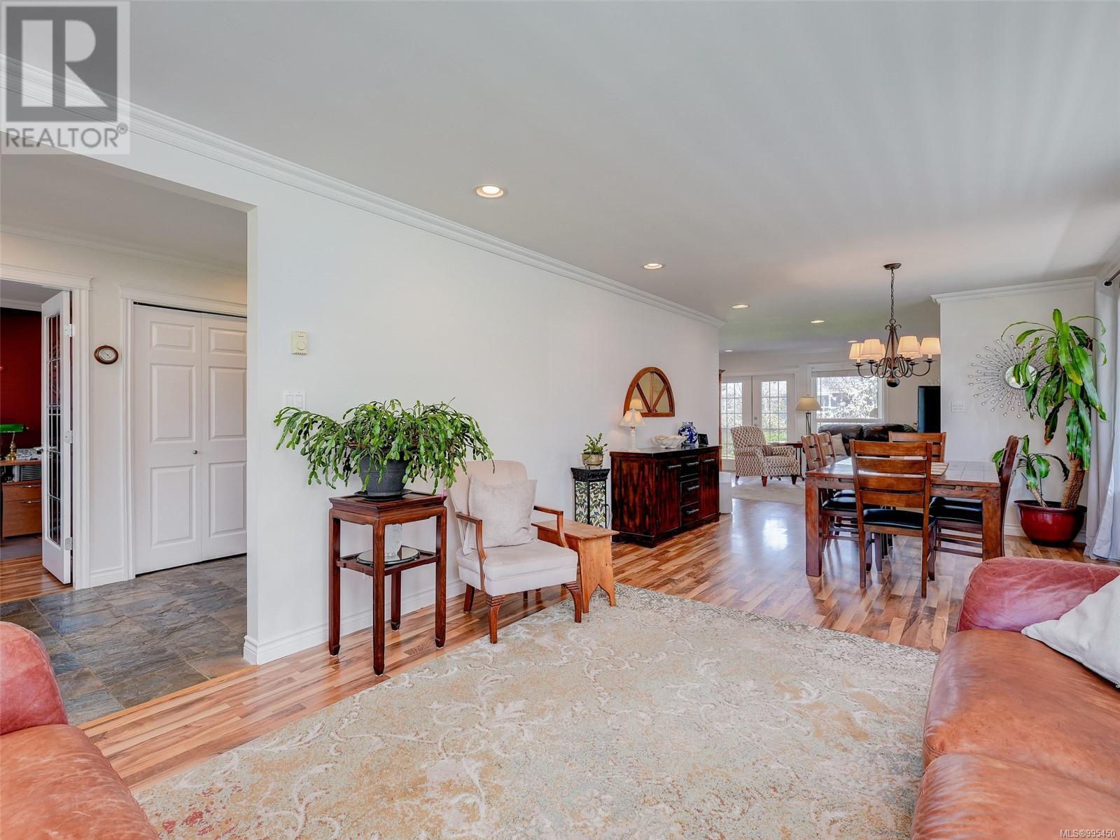
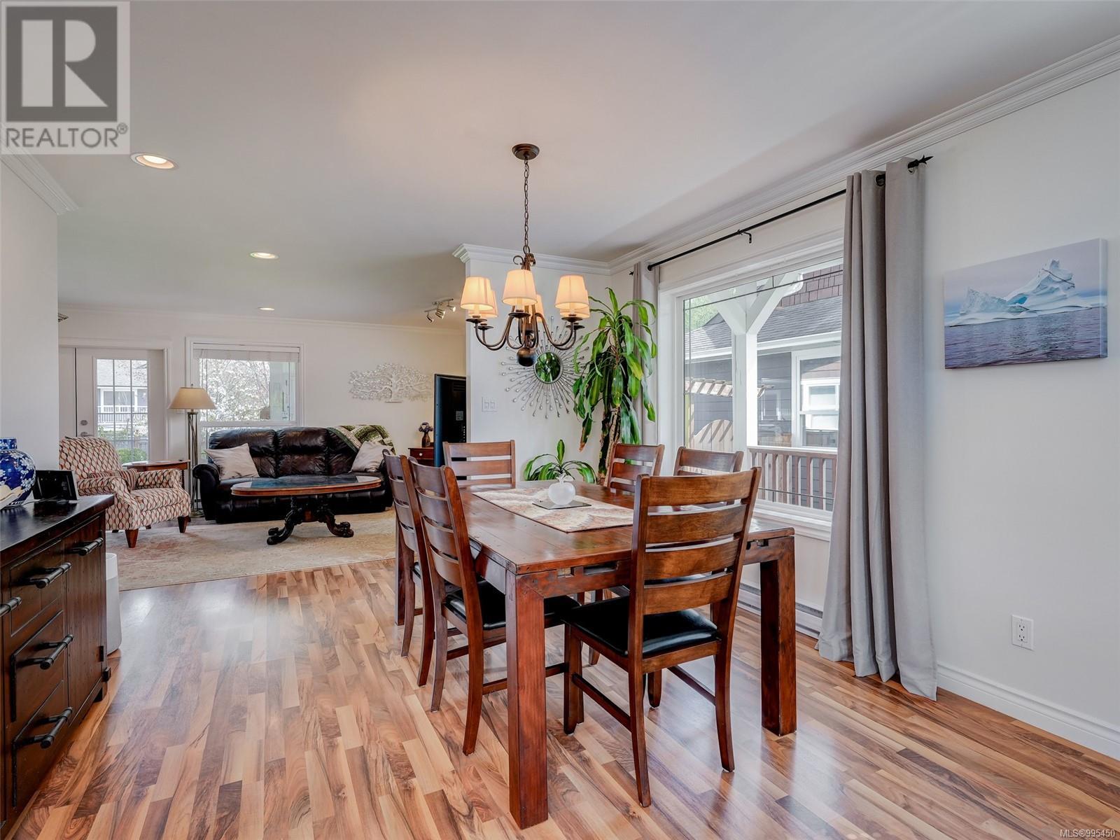

$1,199,900
1672 Narissa Rd
Sooke, British Columbia, British Columbia, V9Z0T7
MLS® Number: 995450
Property description
Welcome to your dream home - nestled in the highly sought-after Whiffin Spit area of Sooke, this custom-built residence is sure to impress. Surrounded by nature and just steps from the ocean, this property offers the perfect blend of luxury, comfort and coastal lifestyle. The open-concept main floor flows seamlessly through a spacious living room, a large dining area, family room with a cozy fireplace and into Chef-style kitchen with gas stove, top of the line appliances, quartz counters and a large island. Upstairs, you’ll find three generously sized bedrooms, including a serene primary suite with 2 walk-in closets and spa-inspired ensuite. A large games room on this level is perfect space for movie nights or kids’ play area. Outside, enjoy beautifully landscaped yard, a covered outdoor space, hot tub and a bonus detached studio, offering endless potential as a home office, artist's retreat and more. Additional features include, double garage, RV parking, hot water on demand and more.
Building information
Type
*****
Constructed Date
*****
Cooling Type
*****
Fireplace Present
*****
FireplaceTotal
*****
Heating Fuel
*****
Heating Type
*****
Size Interior
*****
Total Finished Area
*****
Land information
Access Type
*****
Size Irregular
*****
Size Total
*****
Rooms
Main level
Entrance
*****
Living room
*****
Dining room
*****
Patio
*****
Kitchen
*****
Porch
*****
Bathroom
*****
Family room
*****
Laundry room
*****
Den
*****
Studio
*****
Second level
Primary Bedroom
*****
Bathroom
*****
Ensuite
*****
Games room
*****
Bedroom
*****
Bedroom
*****
Main level
Entrance
*****
Living room
*****
Dining room
*****
Patio
*****
Kitchen
*****
Porch
*****
Bathroom
*****
Family room
*****
Laundry room
*****
Den
*****
Studio
*****
Second level
Primary Bedroom
*****
Bathroom
*****
Ensuite
*****
Games room
*****
Bedroom
*****
Bedroom
*****
Main level
Entrance
*****
Living room
*****
Dining room
*****
Patio
*****
Kitchen
*****
Porch
*****
Bathroom
*****
Family room
*****
Laundry room
*****
Den
*****
Studio
*****
Second level
Primary Bedroom
*****
Bathroom
*****
Ensuite
*****
Games room
*****
Bedroom
*****
Courtesy of Pemberton Holmes Ltd.
Book a Showing for this property
Please note that filling out this form you'll be registered and your phone number without the +1 part will be used as a password.
