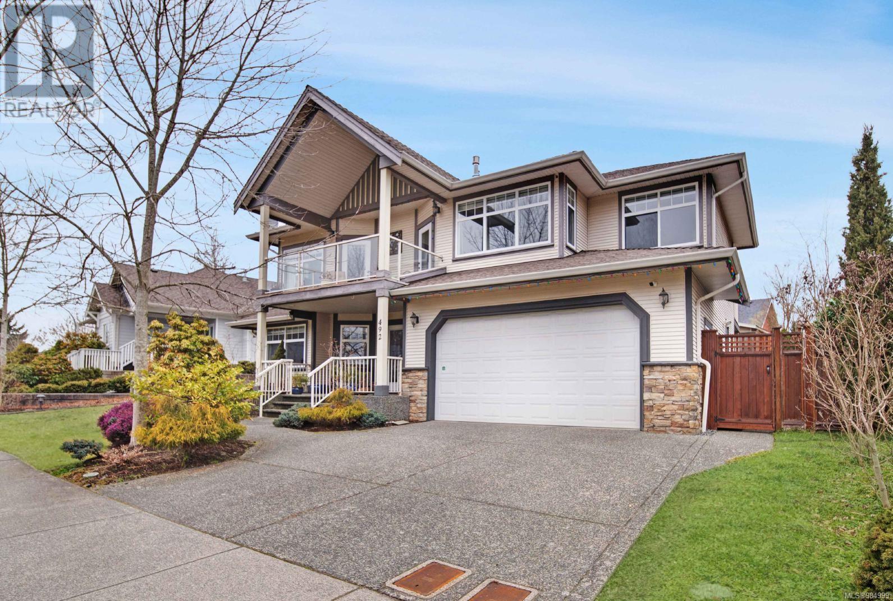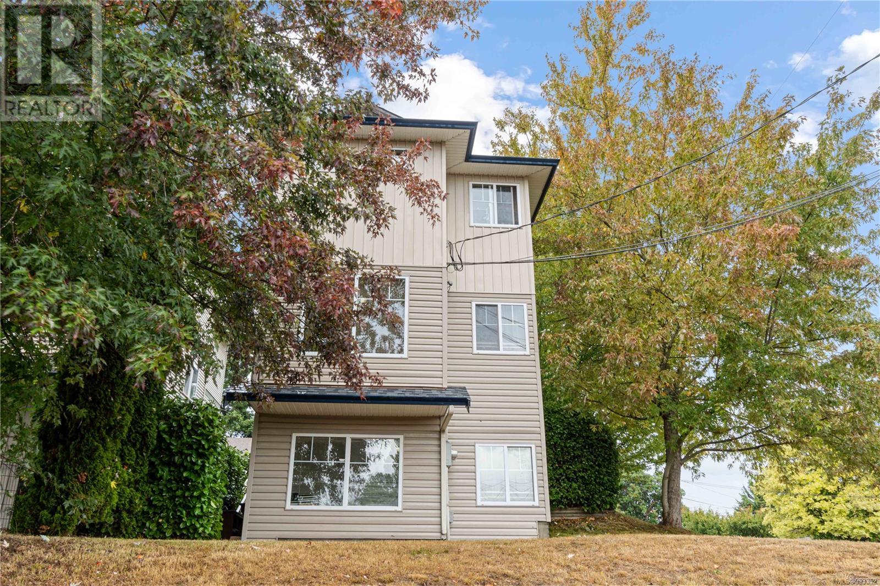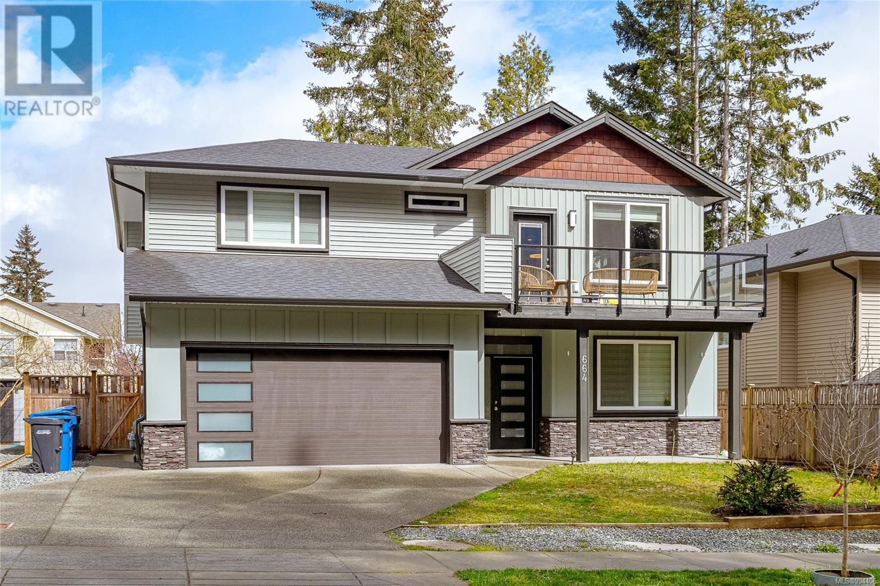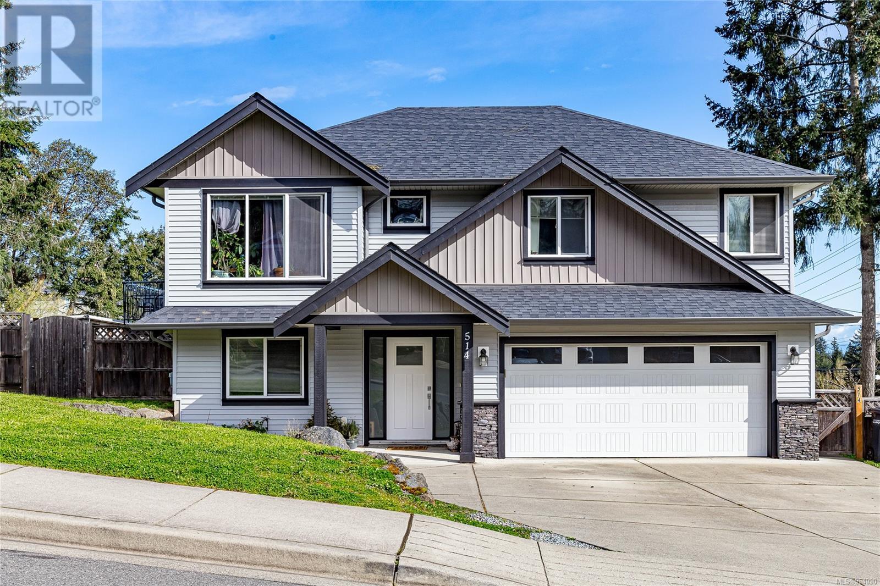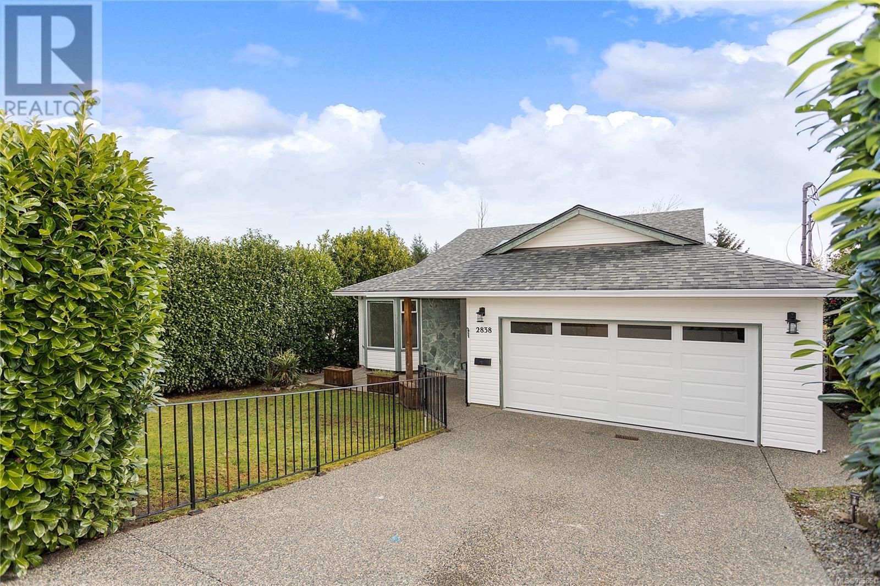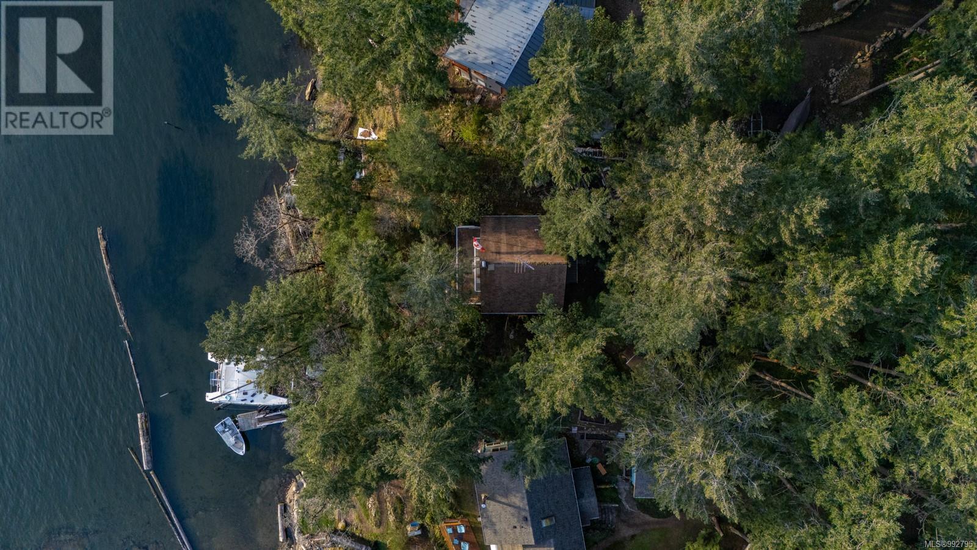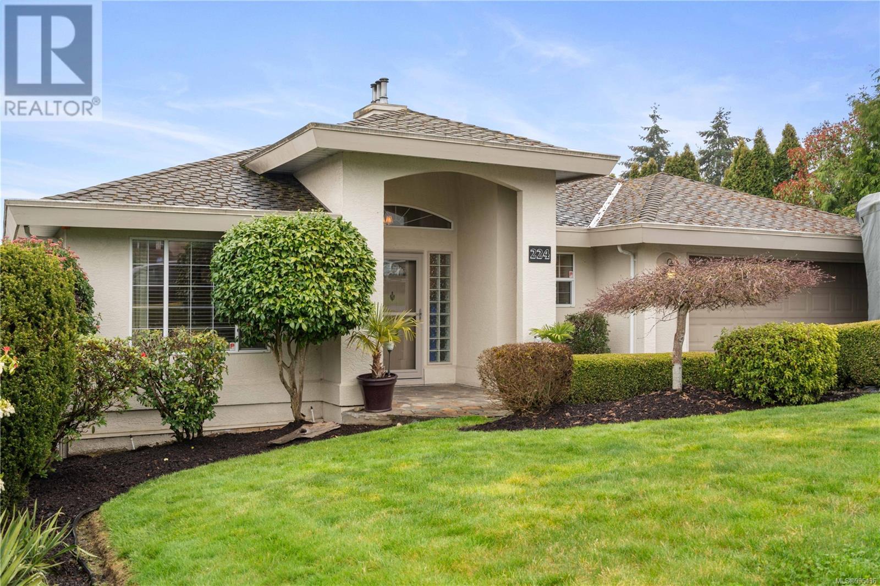Free account required
Unlock the full potential of your property search with a free account! Here's what you'll gain immediate access to:
- Exclusive Access to Every Listing
- Personalized Search Experience
- Favorite Properties at Your Fingertips
- Stay Ahead with Email Alerts
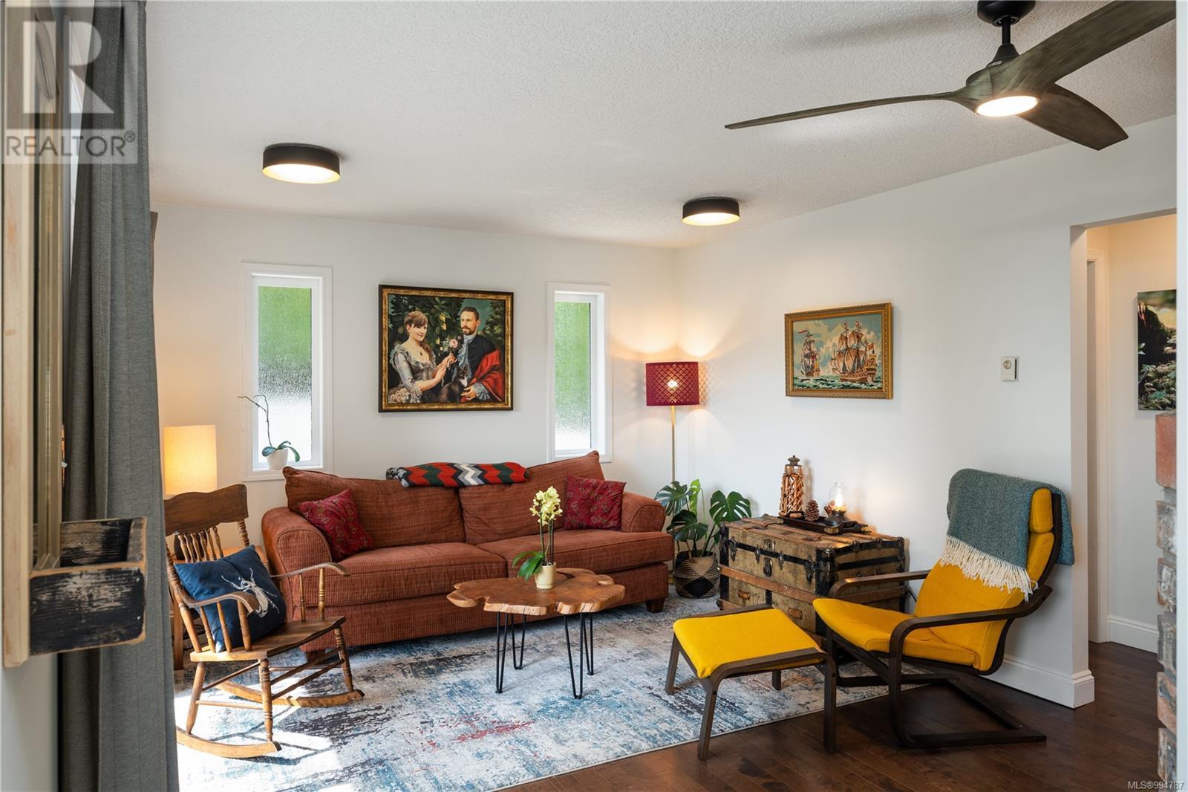
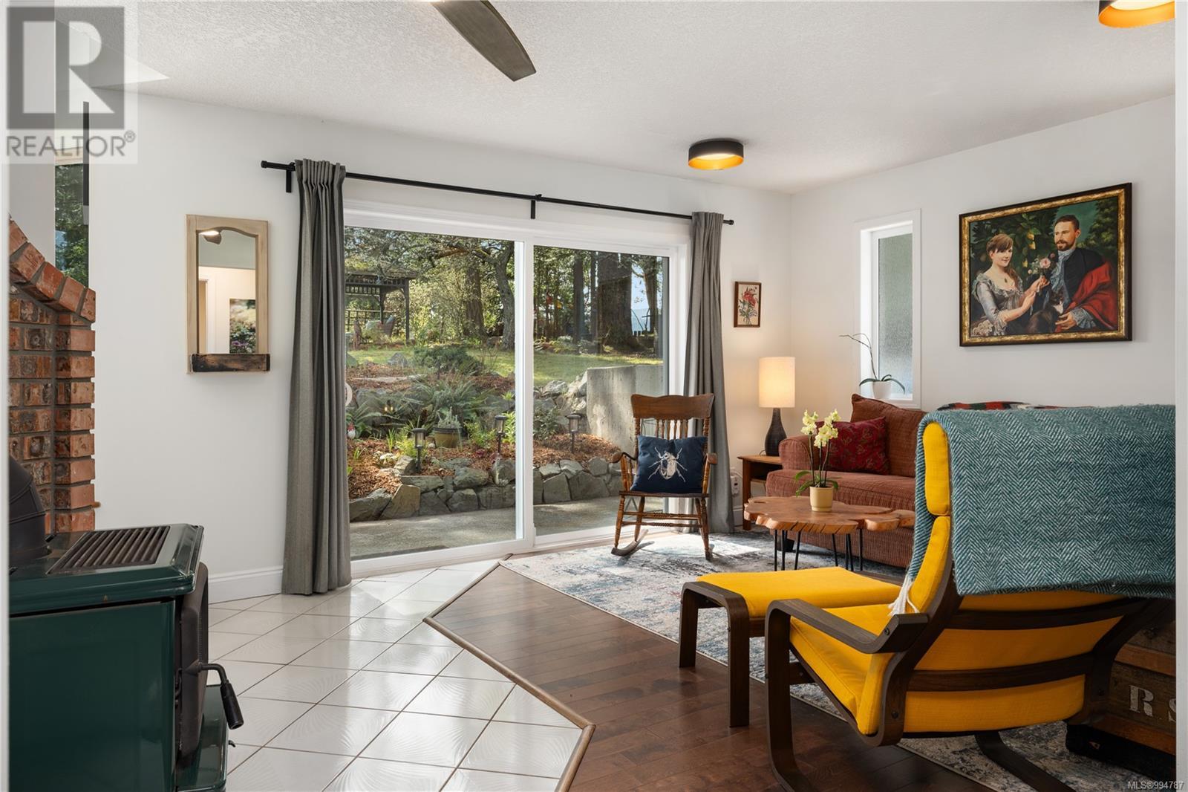
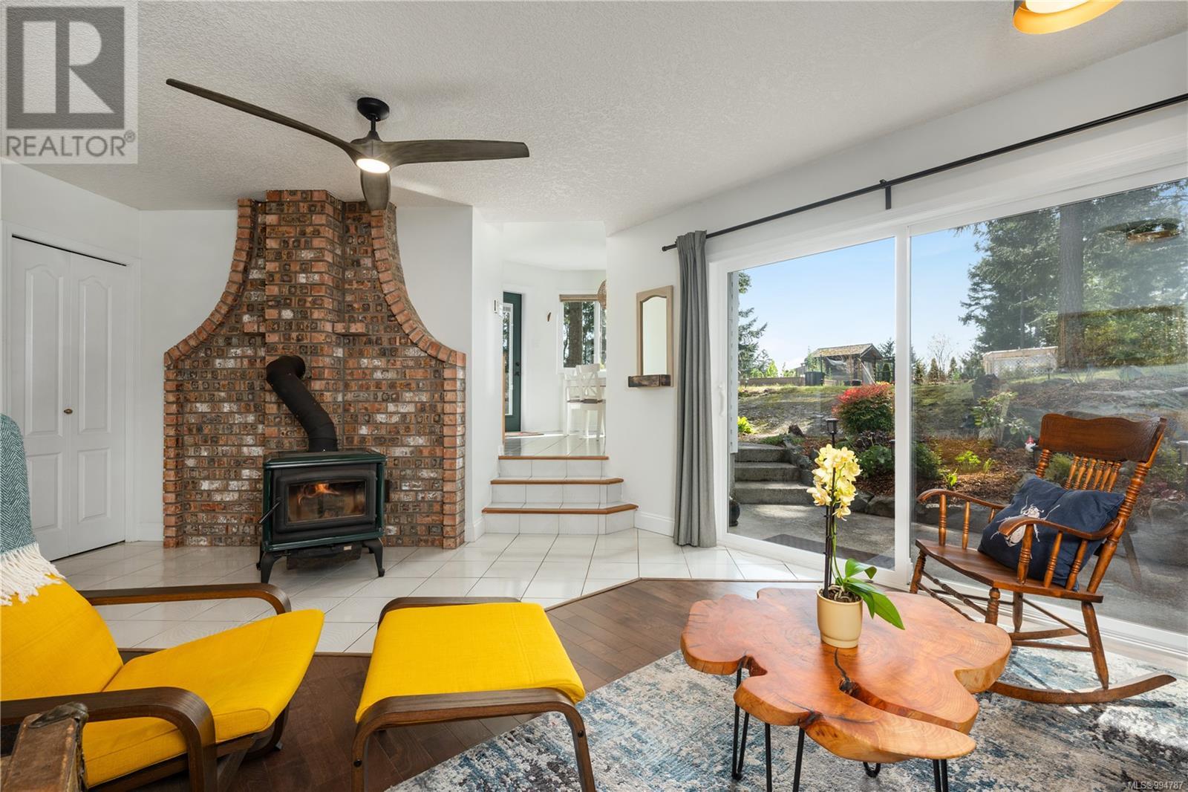

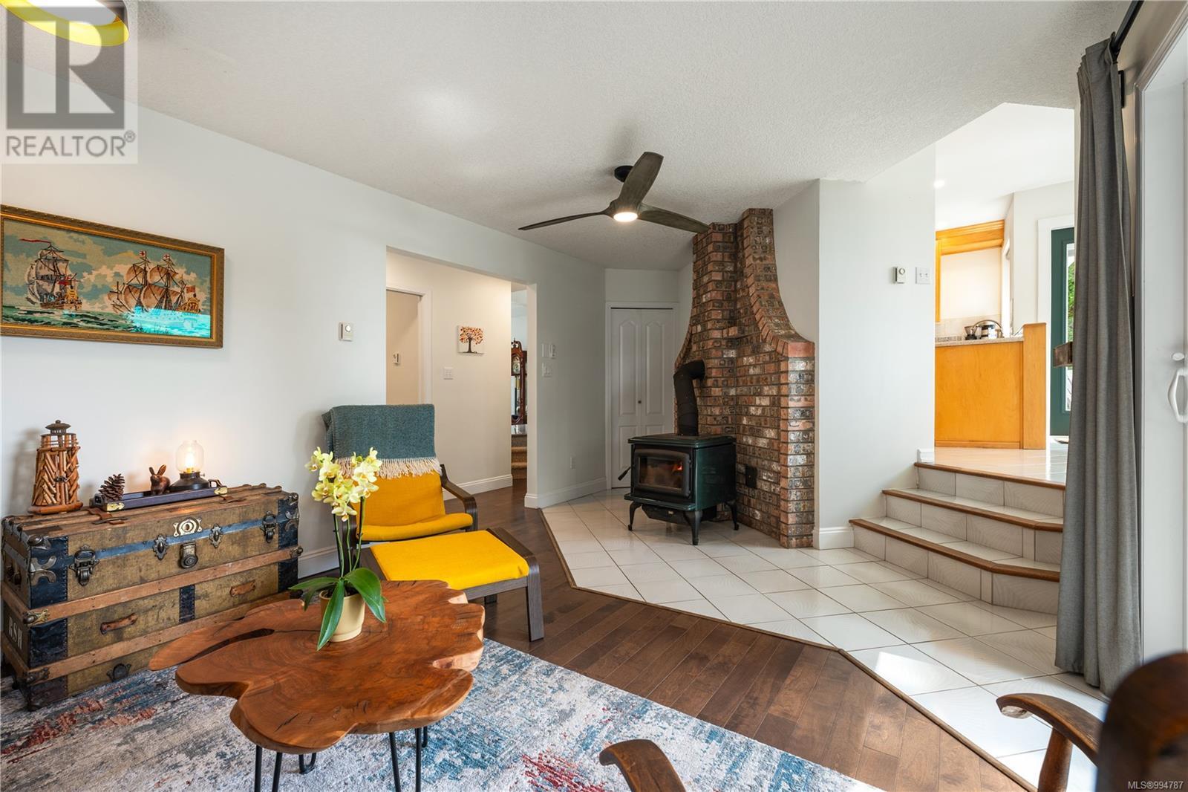
$974,800
1247 Selkirk Dr
Nanaimo, British Columbia, British Columbia, V9R5Z5
MLS® Number: 994787
Property description
Incredible views of Gabriola Island & Nanaimo Harbour in desirable College Heights! Main floor has great flow & features a grand entryway with high ceilings, sunken living room with oversized windows to enjoy the beautiful views, formal dining room, modern kitchen with eating area, family room with a cozy wood-burning stove, powder room with shower, plus a den which could be a 4th bedroom. Upstairs features a large primary bedroom with a private balcony, generous ensuite featuring tub & shower, 2 other bedrooms & family bath. Relax & unwind on the huge deck, enjoying the city & ocean views! Situated on a peaceful ¼-acre+ lot with raised garden beds, irrigation, gazebo & shed. Access to trails & Westwood Lake nearby (15 min. walk). Over $100K spent in recent upgrades. Move-in ready home!
Building information
Type
*****
Constructed Date
*****
Cooling Type
*****
Fireplace Present
*****
FireplaceTotal
*****
Heating Fuel
*****
Heating Type
*****
Size Interior
*****
Total Finished Area
*****
Land information
Access Type
*****
Size Irregular
*****
Size Total
*****
Rooms
Main level
Entrance
*****
Laundry room
*****
Bathroom
*****
Bedroom
*****
Family room
*****
Dining nook
*****
Kitchen
*****
Dining room
*****
Living room
*****
Second level
Bathroom
*****
Bedroom
*****
Bedroom
*****
Ensuite
*****
Primary Bedroom
*****
Main level
Entrance
*****
Laundry room
*****
Bathroom
*****
Bedroom
*****
Family room
*****
Dining nook
*****
Kitchen
*****
Dining room
*****
Living room
*****
Second level
Bathroom
*****
Bedroom
*****
Bedroom
*****
Ensuite
*****
Primary Bedroom
*****
Main level
Entrance
*****
Laundry room
*****
Bathroom
*****
Bedroom
*****
Family room
*****
Dining nook
*****
Kitchen
*****
Dining room
*****
Living room
*****
Second level
Bathroom
*****
Bedroom
*****
Bedroom
*****
Ensuite
*****
Primary Bedroom
*****
Courtesy of Royal LePage - Wolstencroft
Book a Showing for this property
Please note that filling out this form you'll be registered and your phone number without the +1 part will be used as a password.
