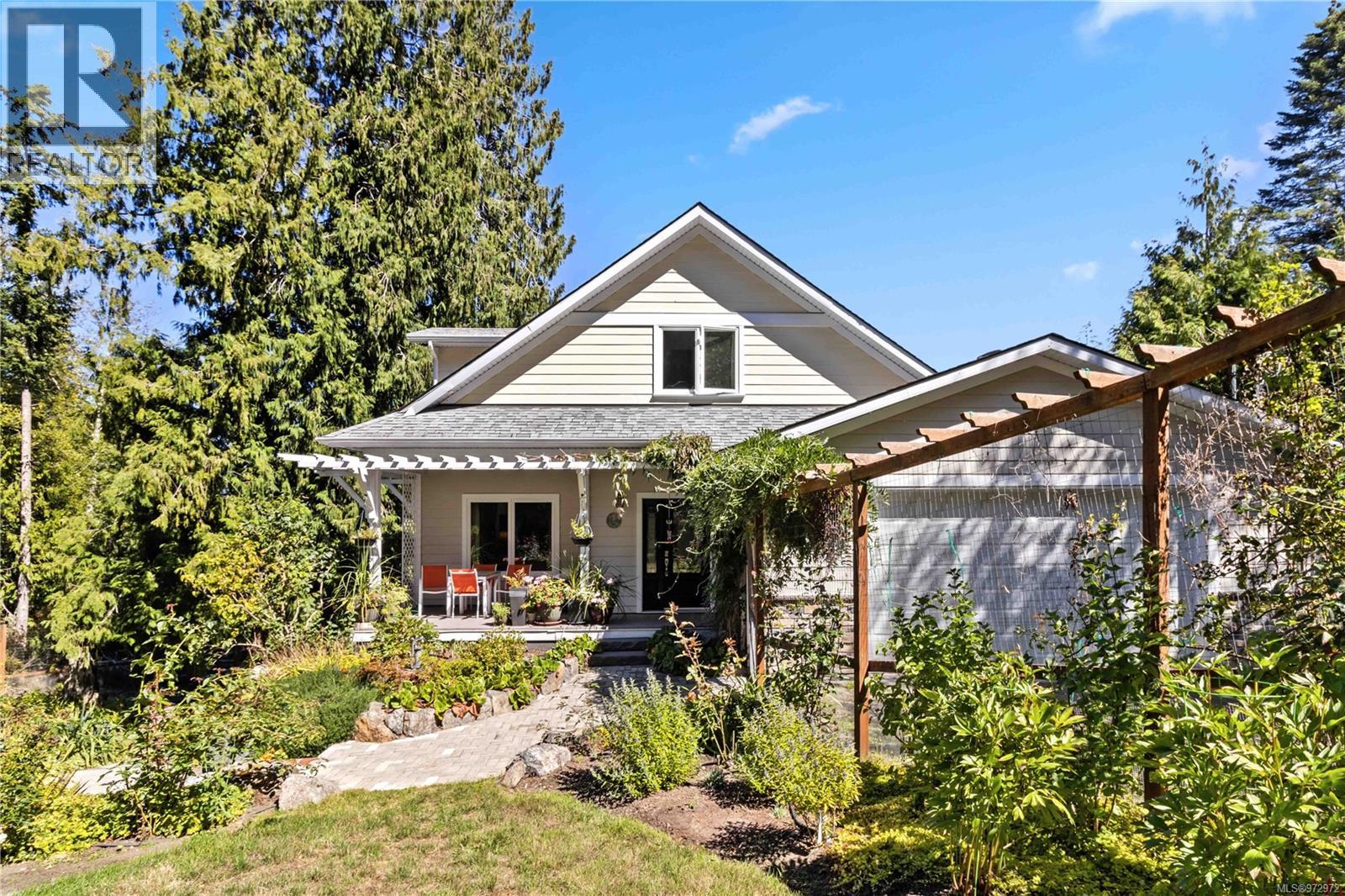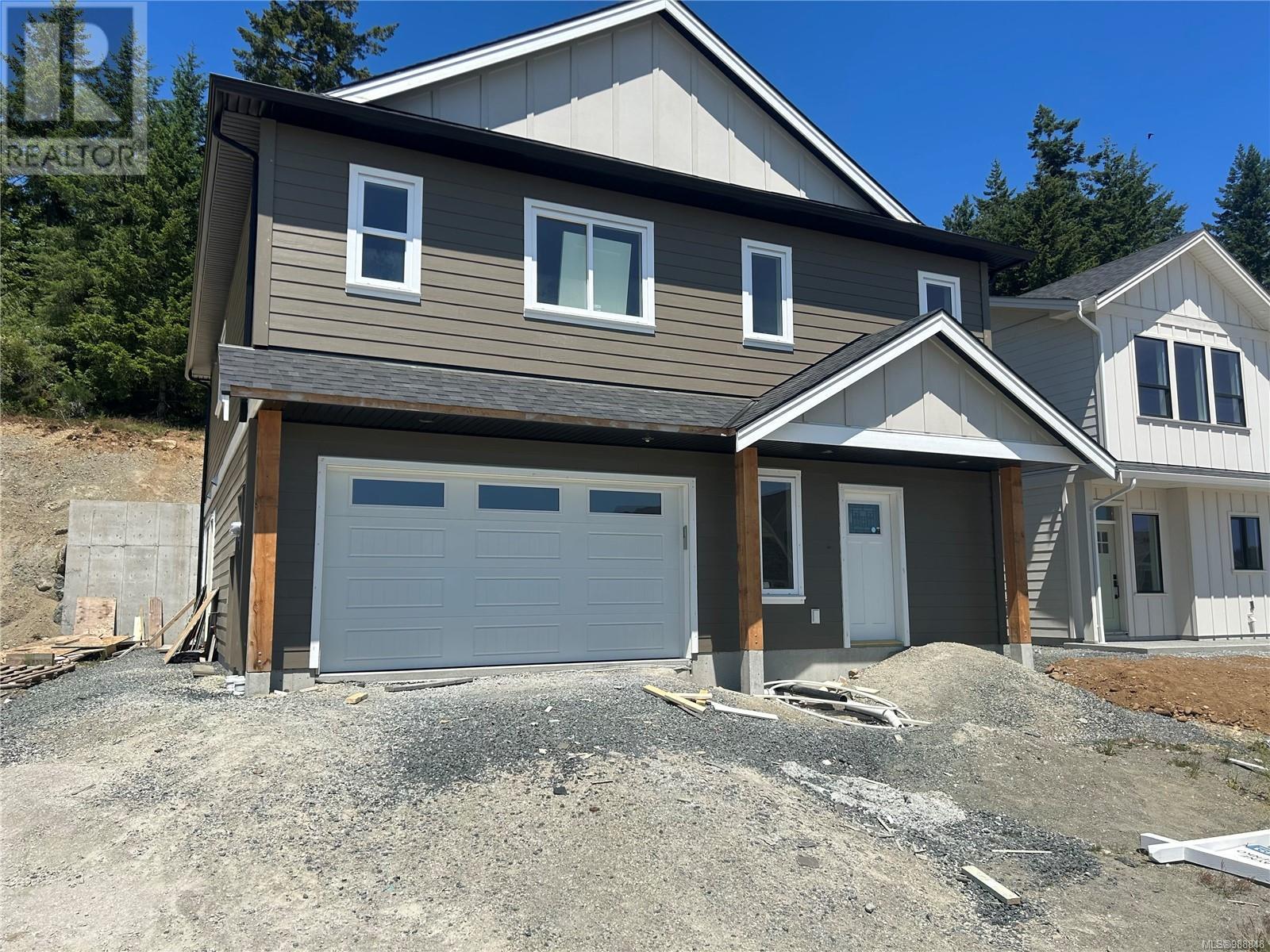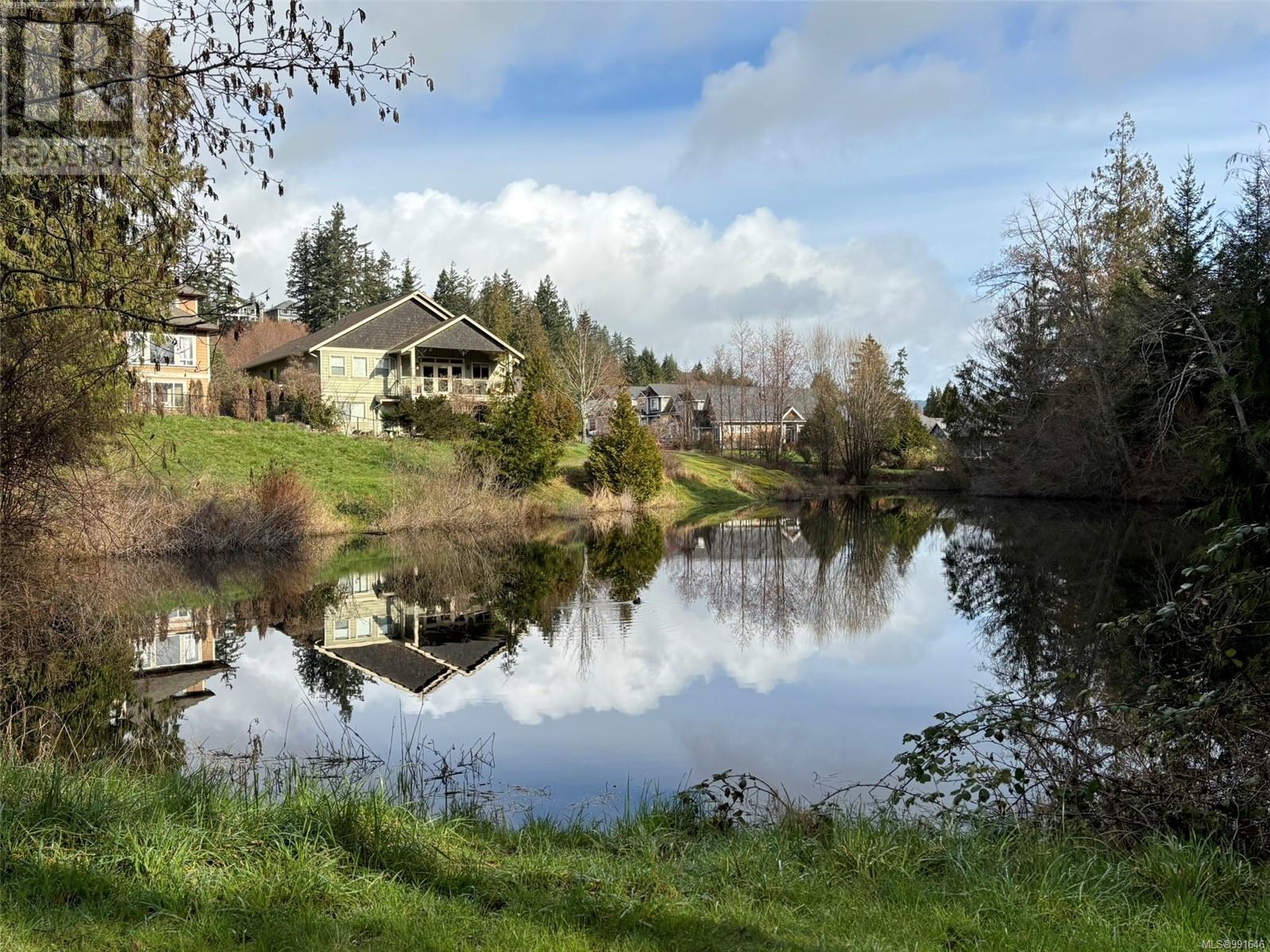Free account required
Unlock the full potential of your property search with a free account! Here's what you'll gain immediate access to:
- Exclusive Access to Every Listing
- Personalized Search Experience
- Favorite Properties at Your Fingertips
- Stay Ahead with Email Alerts

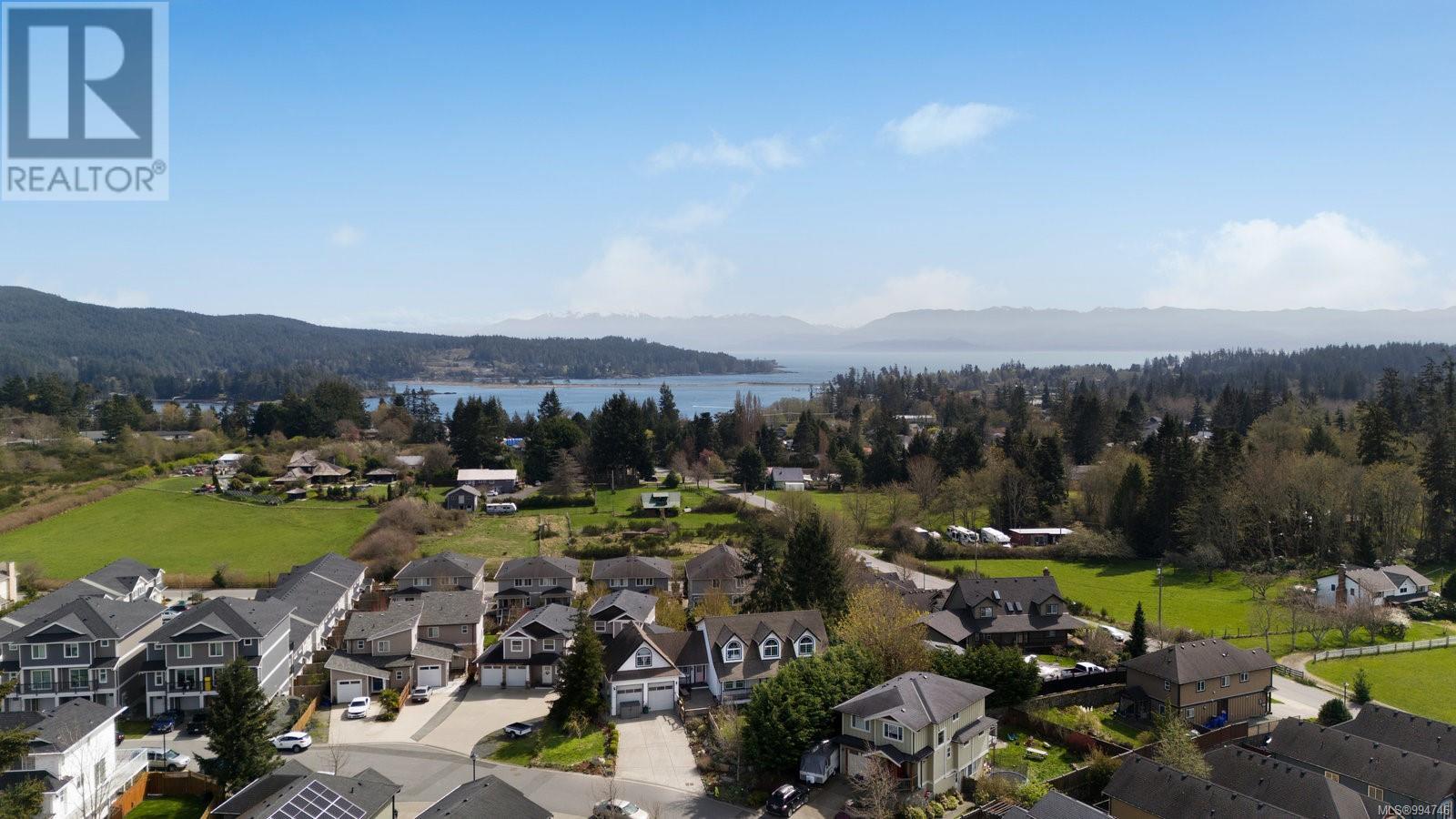
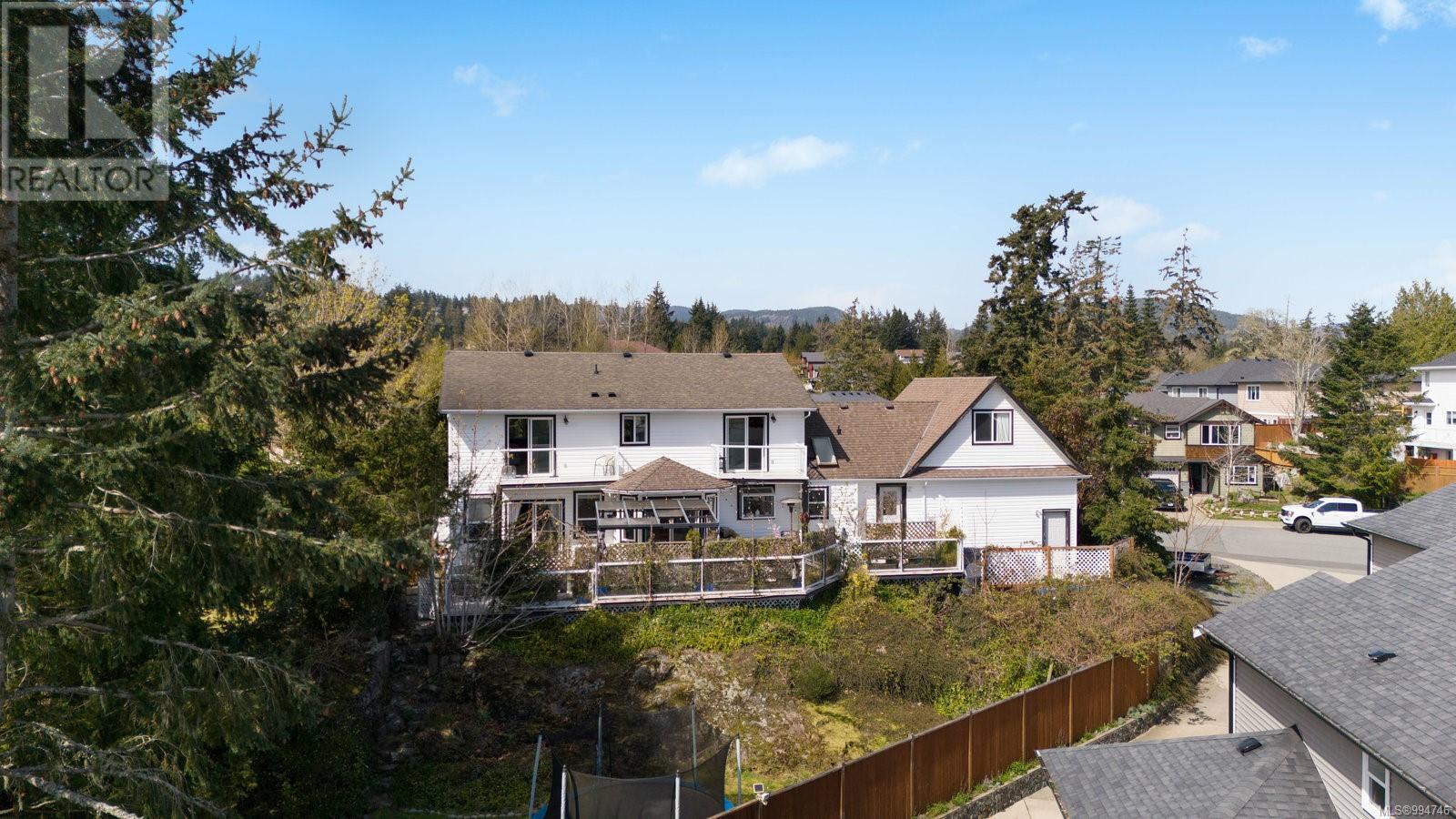

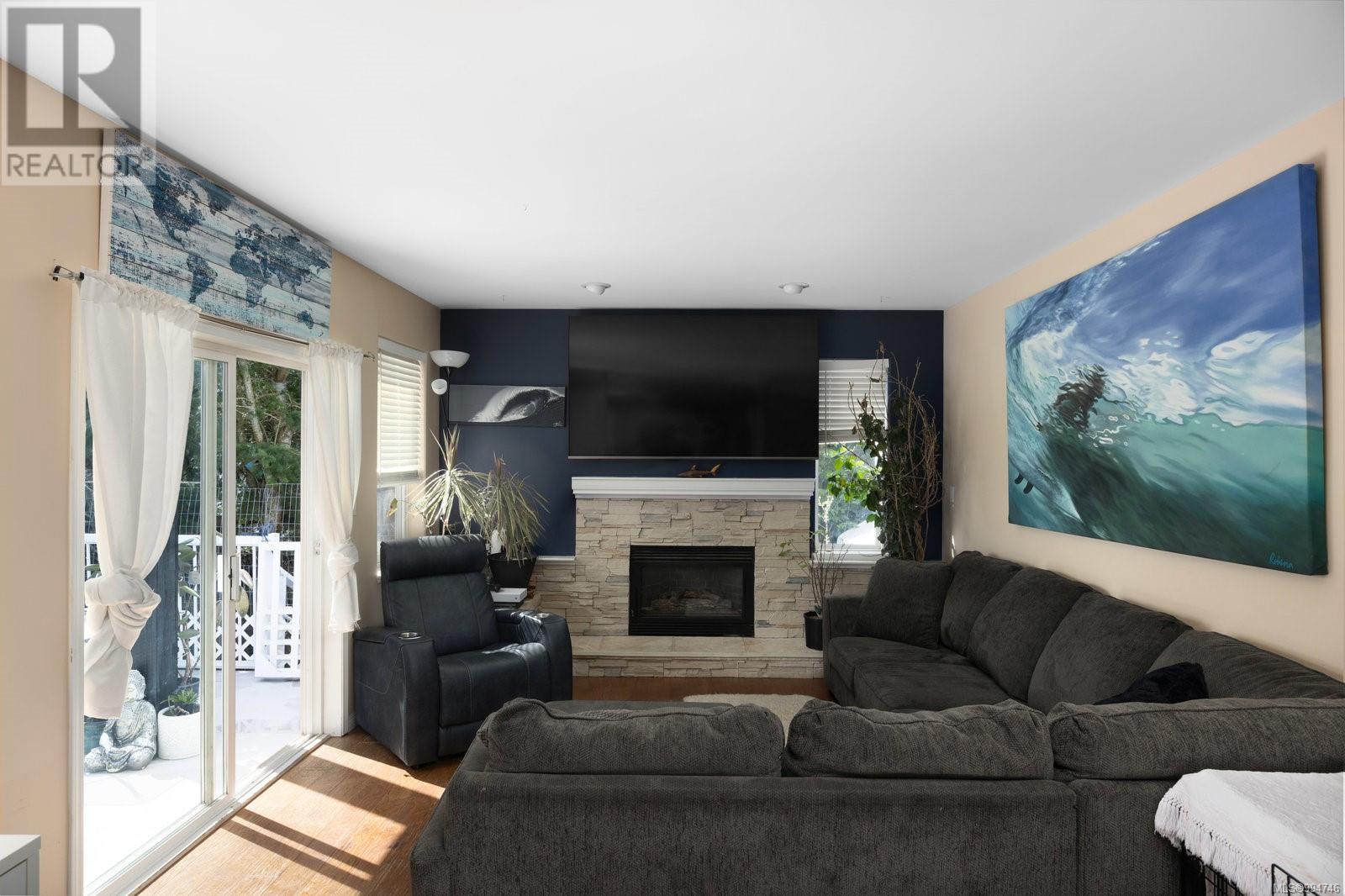
$1,049,000
2048 Stone Hearth Lane
Sooke, British Columbia, British Columbia, V0S1N0
MLS® Number: 994746
Property description
OPEN HOUSE Sat, Apr 12, 12-2pm. Incredible value in a family home! This spacious 4 bedroom , 3 bath, Cape Cod home sits high on a 13,240 sq ft lot, just steps from the Sooke Village core. Boasting 2542 sq ft of living space, there is room for everyone. Entrance has vaulted ceilings, You will enjoy the remodeled gourmet kitchen with year old stainless, LG appliances and quartz counter tops. Formal dining room off kitchen, breakfast nook, separate formal living room with fireplace & sunken family room. Main floor boasts laminate & hardwood throughout. Step outside to the large, sunny, rear south facing sundeck and enjoy the valley views with your morning coffee. Spectacular views & ocean glimpses from 2nd floor. Primary suite includes en suite bath and south facing sun deck. Large 4th bedroom/bonus room has suite potential. 572 sq ft garage with over-height ceilings. 200 amp service, EV Charger included. Natural gas on demand hot water. Large sunny lot is a gardeners dream.
Building information
Type
*****
Architectural Style
*****
Constructed Date
*****
Cooling Type
*****
Fireplace Present
*****
FireplaceTotal
*****
Heating Fuel
*****
Heating Type
*****
Size Interior
*****
Total Finished Area
*****
Land information
Size Irregular
*****
Size Total
*****
Rooms
Main level
Entrance
*****
Living room
*****
Dining room
*****
Kitchen
*****
Bathroom
*****
Family room
*****
Laundry room
*****
Second level
Primary Bedroom
*****
Bedroom
*****
Bedroom
*****
Bedroom
*****
Bathroom
*****
Bathroom
*****
Balcony
*****
Balcony
*****
Courtesy of The Agency
Book a Showing for this property
Please note that filling out this form you'll be registered and your phone number without the +1 part will be used as a password.
