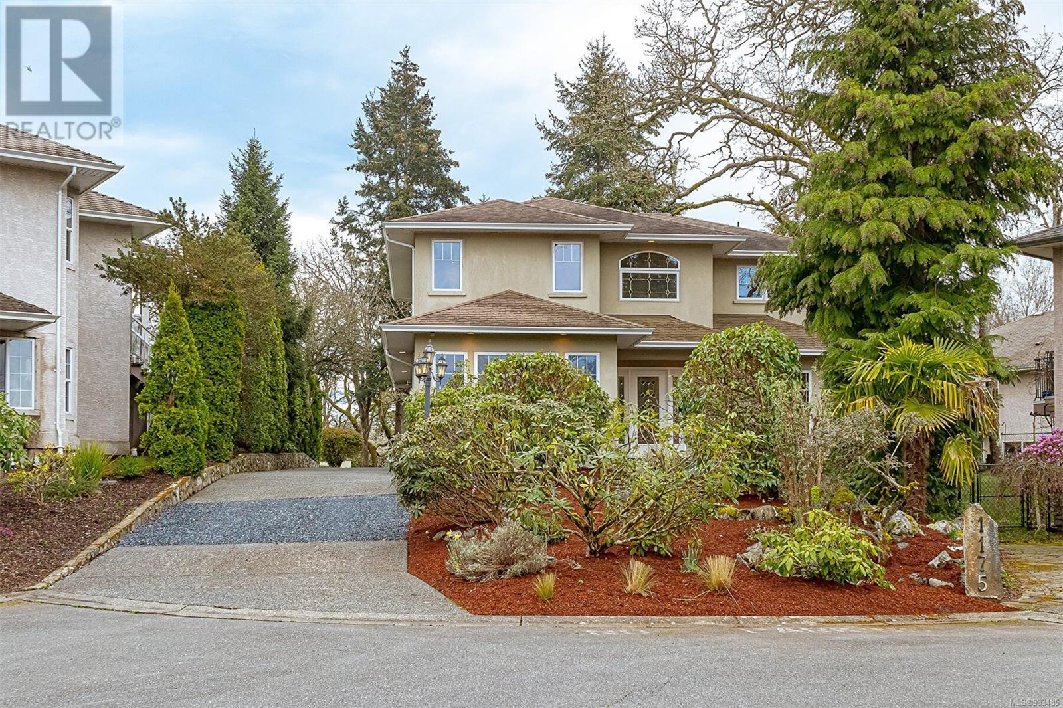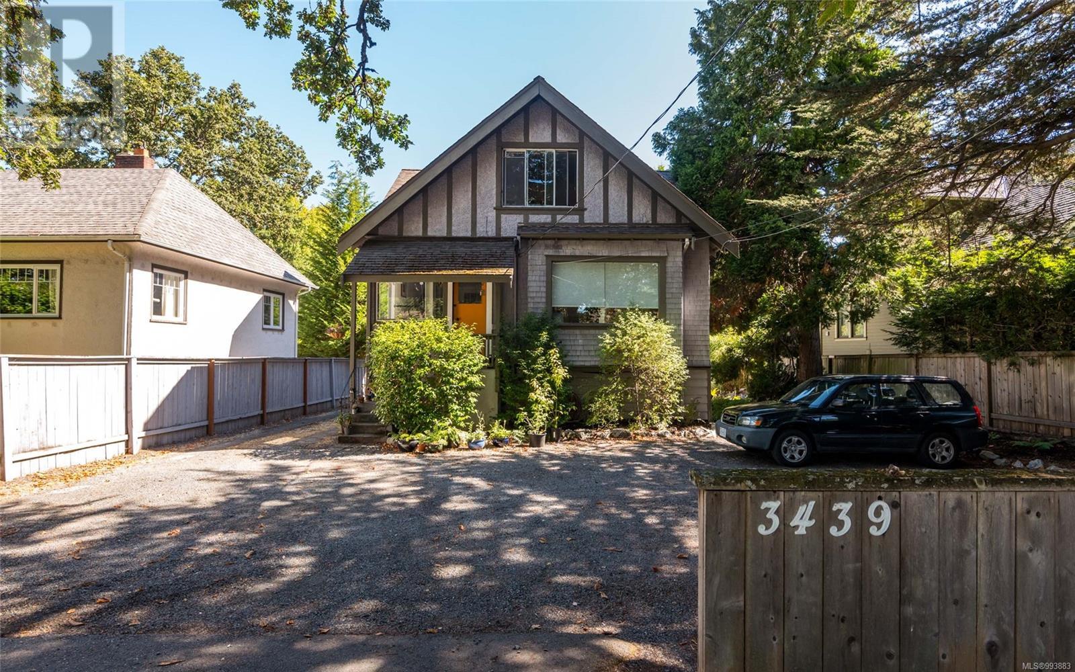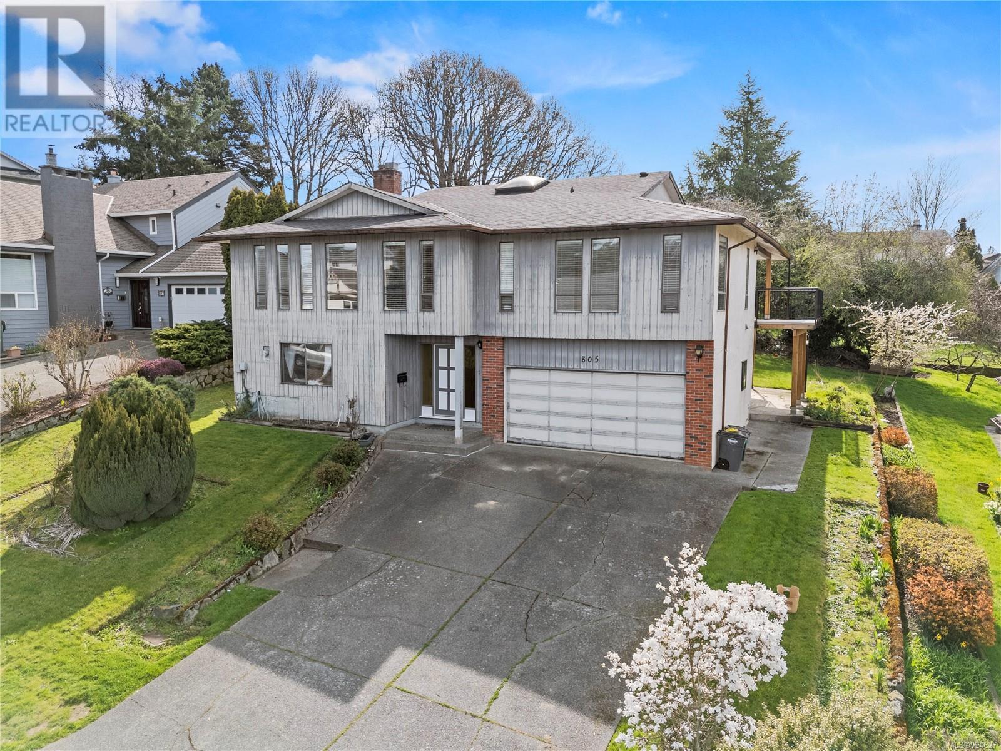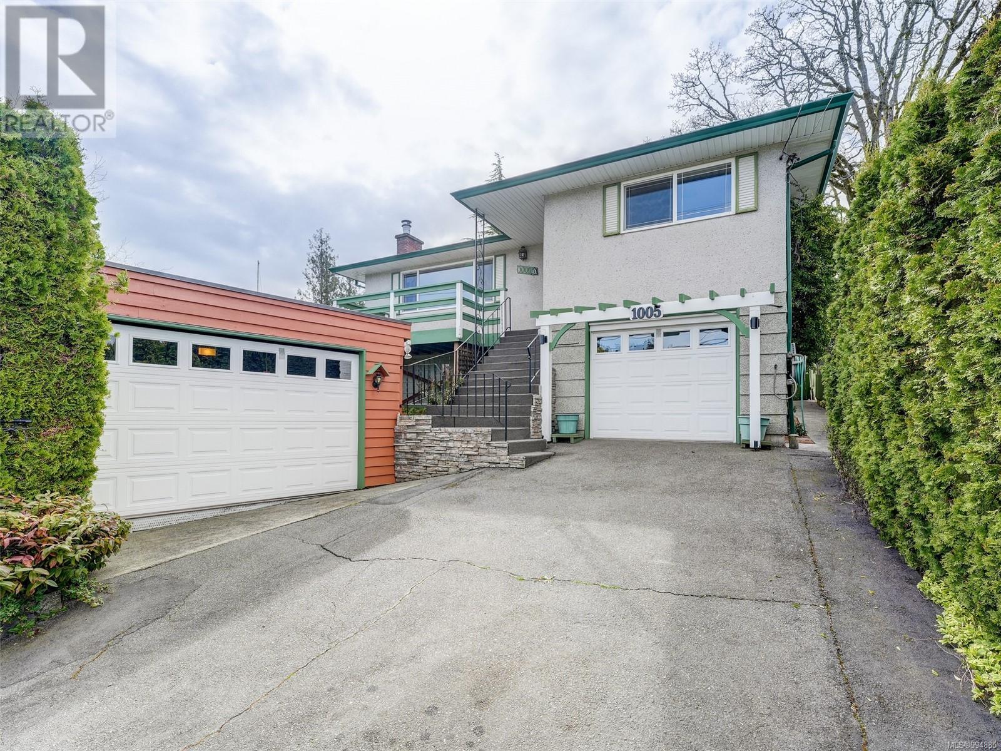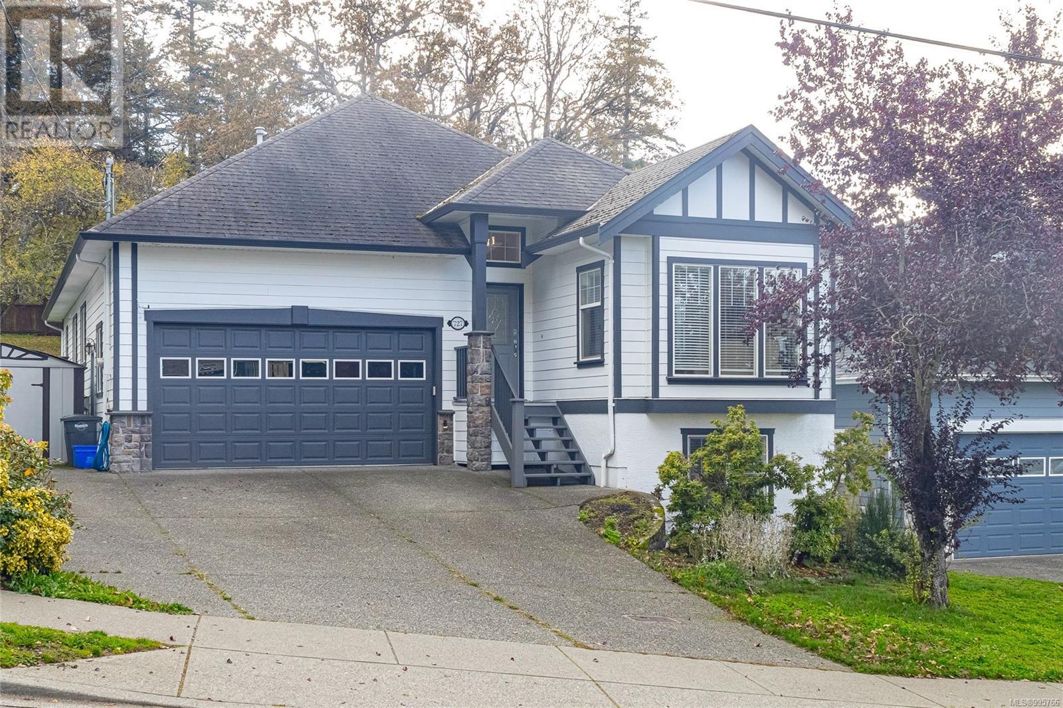Free account required
Unlock the full potential of your property search with a free account! Here's what you'll gain immediate access to:
- Exclusive Access to Every Listing
- Personalized Search Experience
- Favorite Properties at Your Fingertips
- Stay Ahead with Email Alerts





$1,399,900
4530 Bissenden Pl
Saanich, British Columbia, British Columbia, V8N3K4
MLS® Number: 994374
Property description
NEW PRICE - Below Assessed Value - Terrific opportunity to own a family home on a quiet cul-de-sac in desirable Gordon Head. This spacious 5-bedroom, 2-bath home features a bright open layout with large picture windows and oak floors. The main level offers a sunny kitchen with eating nook, living room with a fireplace, and access to a large west facing deck with ocean views—perfect for sunsets. Three bedrooms on main floor including Primary. Downstairs you'll find two more bedrooms, full bath, a family room with fireplace, laundry, workshop, and cedar sauna. This 12,497 sq.ft. lot includes plum and apple trees, a water feature, a lovely arbor with honeysuckle and kiwi, and peaceful ocean glimpses. On-demand hot water and air handling unit in place for ducted heat and air exchange. Perfect for the addition of a heat pump system. Bring your decorating ideas to this great home that offers solid potential in an unbeatable location, just stop at end of street & just minutes to Mount Doug Park, schools, and amenities.
Building information
Type
*****
Architectural Style
*****
Constructed Date
*****
Cooling Type
*****
Fireplace Present
*****
FireplaceTotal
*****
Heating Fuel
*****
Heating Type
*****
Size Interior
*****
Total Finished Area
*****
Land information
Access Type
*****
Size Irregular
*****
Size Total
*****
Rooms
Main level
Entrance
*****
Living room
*****
Dining room
*****
Kitchen
*****
Primary Bedroom
*****
Bathroom
*****
Bedroom
*****
Bedroom
*****
Balcony
*****
Lower level
Bathroom
*****
Family room
*****
Bedroom
*****
Bedroom
*****
Sauna
*****
Workshop
*****
Storage
*****
Main level
Entrance
*****
Living room
*****
Dining room
*****
Kitchen
*****
Primary Bedroom
*****
Bathroom
*****
Bedroom
*****
Bedroom
*****
Balcony
*****
Lower level
Bathroom
*****
Family room
*****
Bedroom
*****
Bedroom
*****
Sauna
*****
Workshop
*****
Storage
*****
Main level
Entrance
*****
Living room
*****
Dining room
*****
Kitchen
*****
Primary Bedroom
*****
Bathroom
*****
Bedroom
*****
Bedroom
*****
Balcony
*****
Lower level
Bathroom
*****
Family room
*****
Bedroom
*****
Bedroom
*****
Sauna
*****
Workshop
*****
Storage
*****
Main level
Entrance
*****
Living room
*****
Courtesy of DFH Real Estate - Sidney
Book a Showing for this property
Please note that filling out this form you'll be registered and your phone number without the +1 part will be used as a password.


