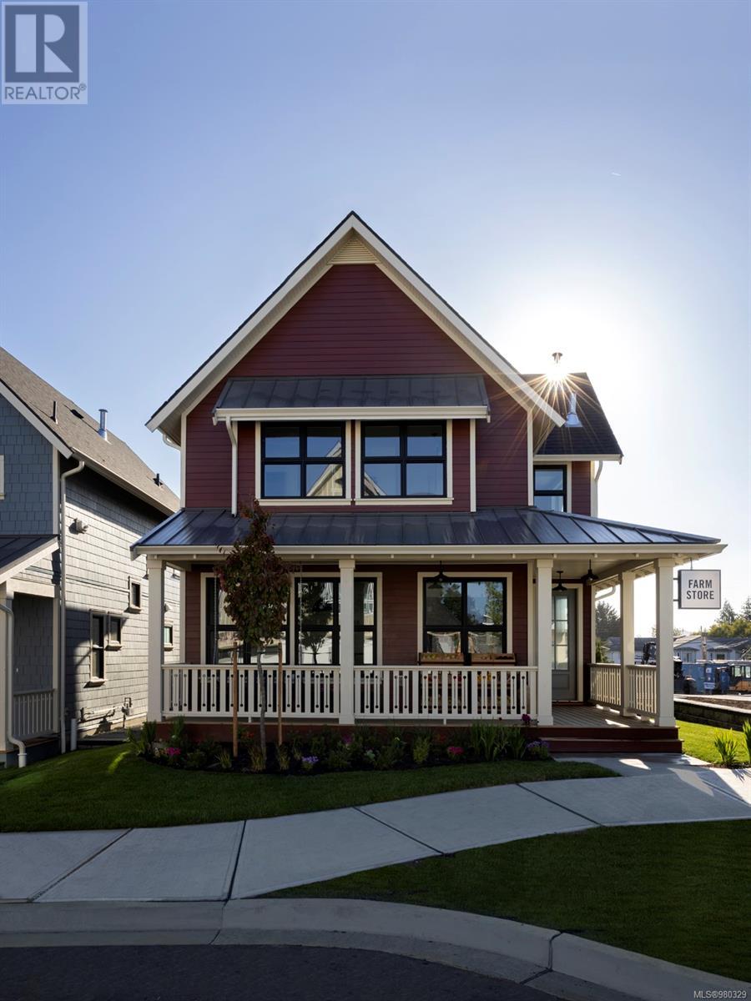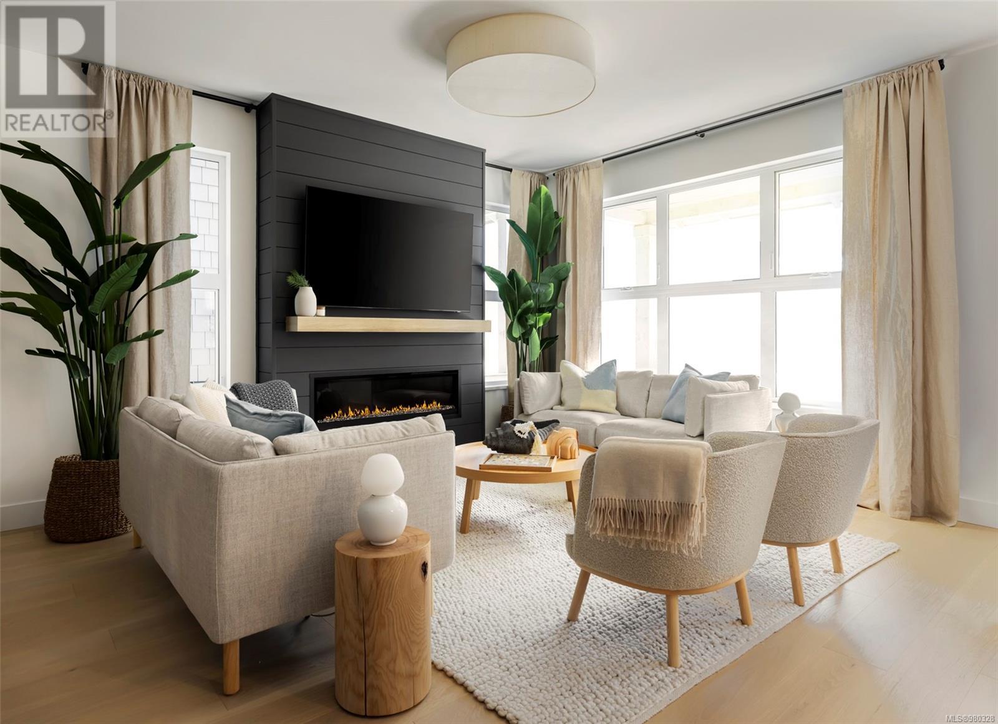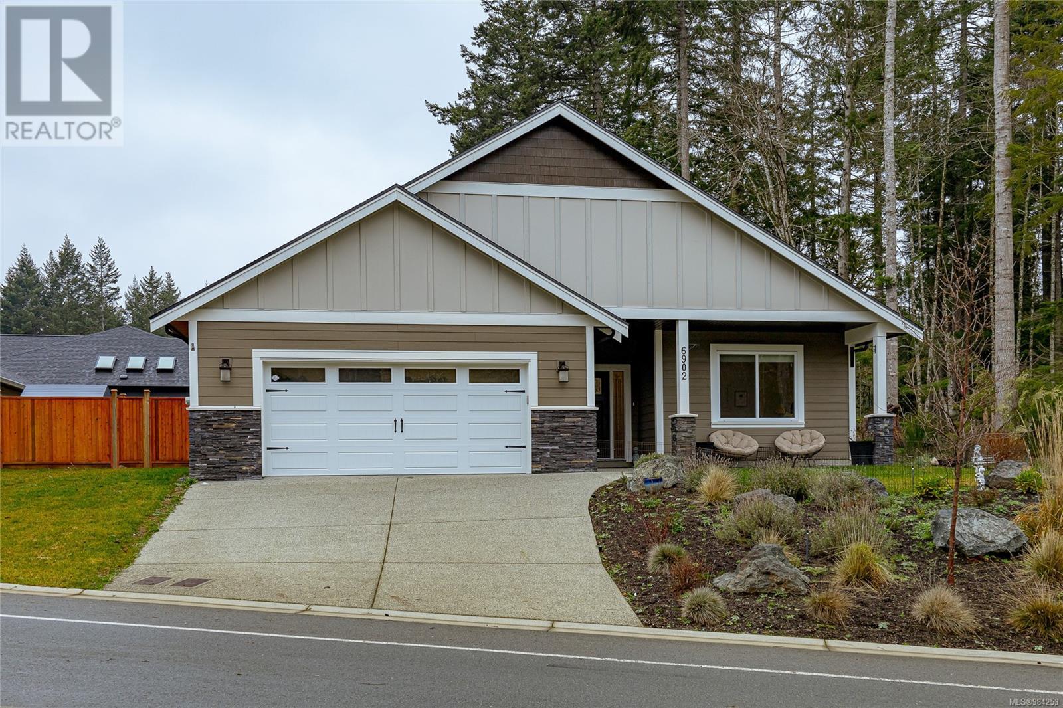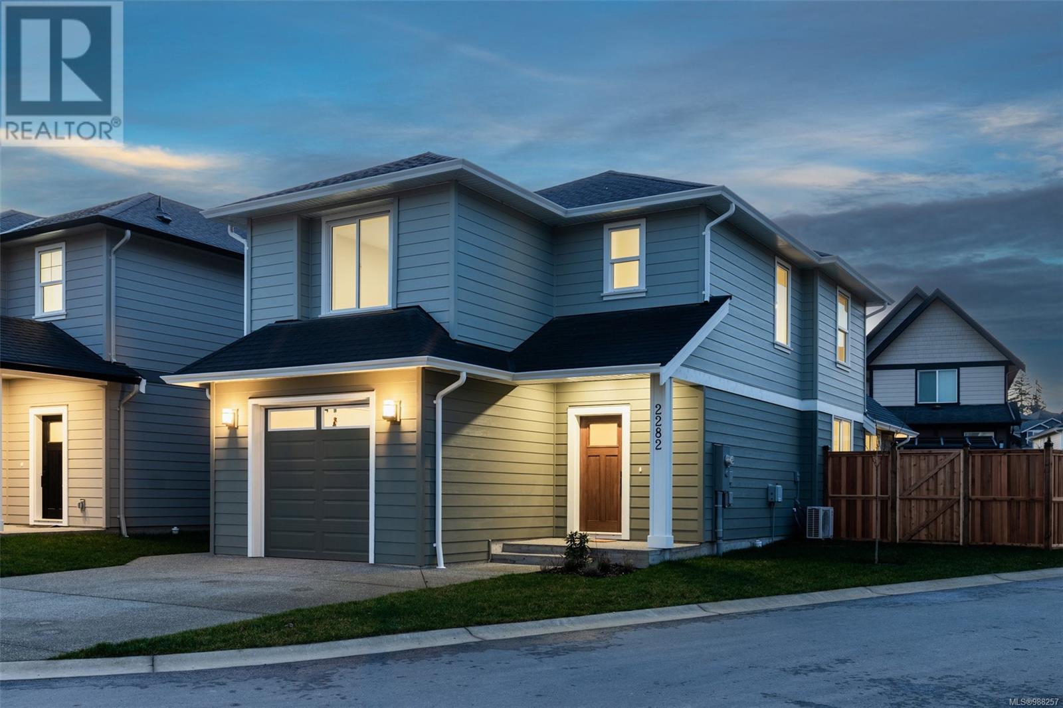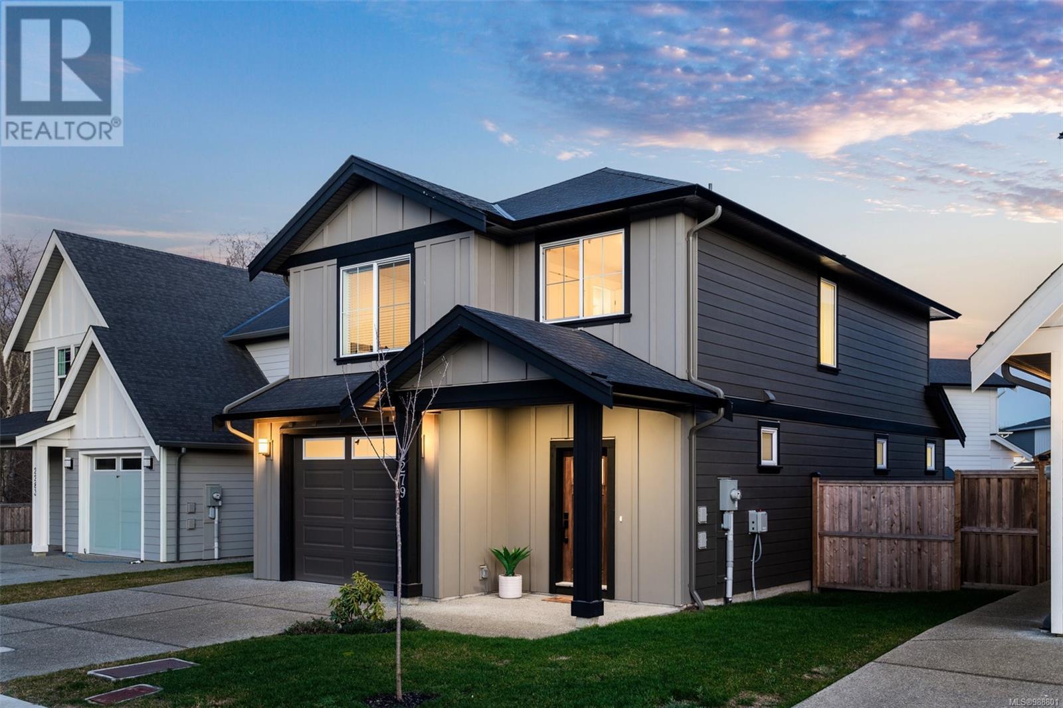Free account required
Unlock the full potential of your property search with a free account! Here's what you'll gain immediate access to:
- Exclusive Access to Every Listing
- Personalized Search Experience
- Favorite Properties at Your Fingertips
- Stay Ahead with Email Alerts
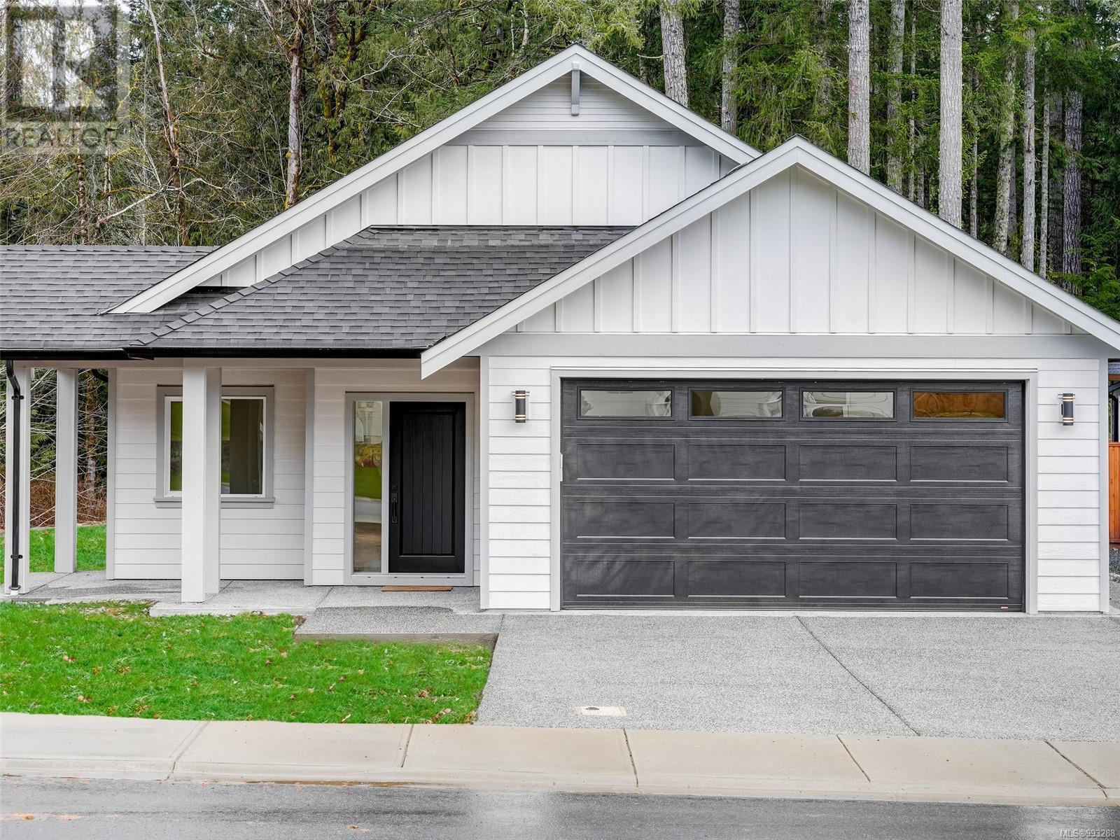
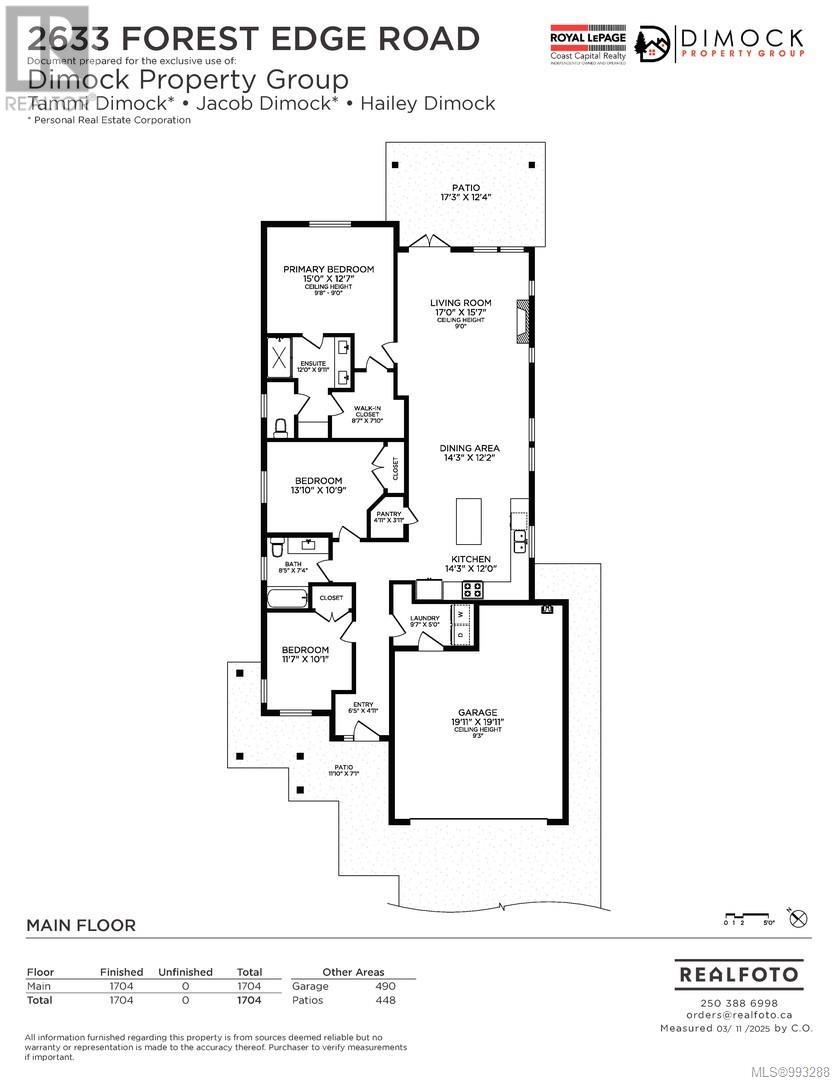
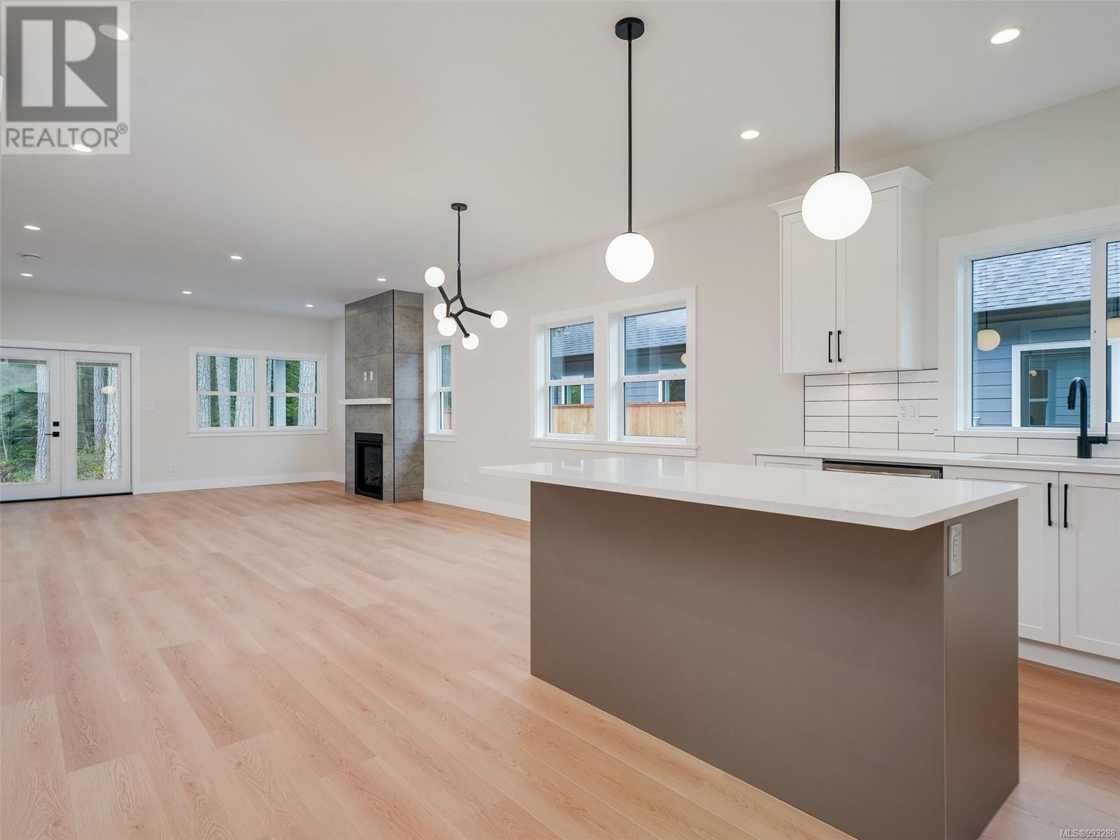
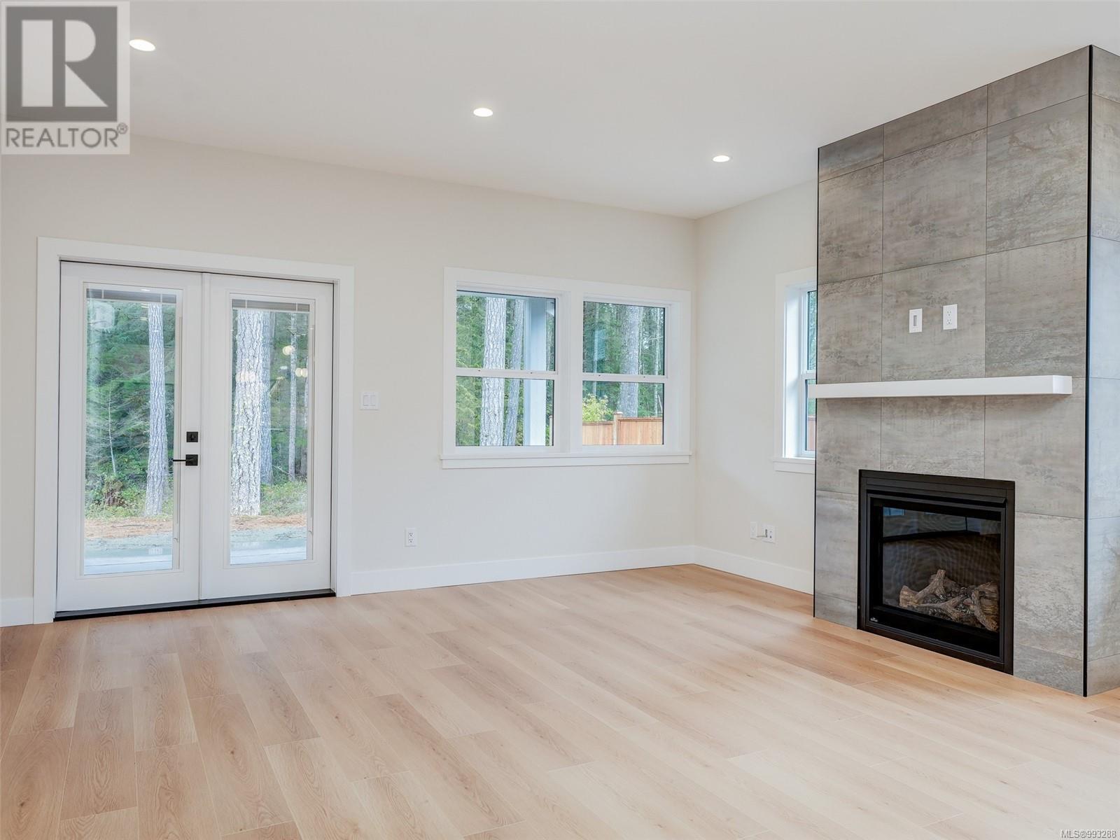
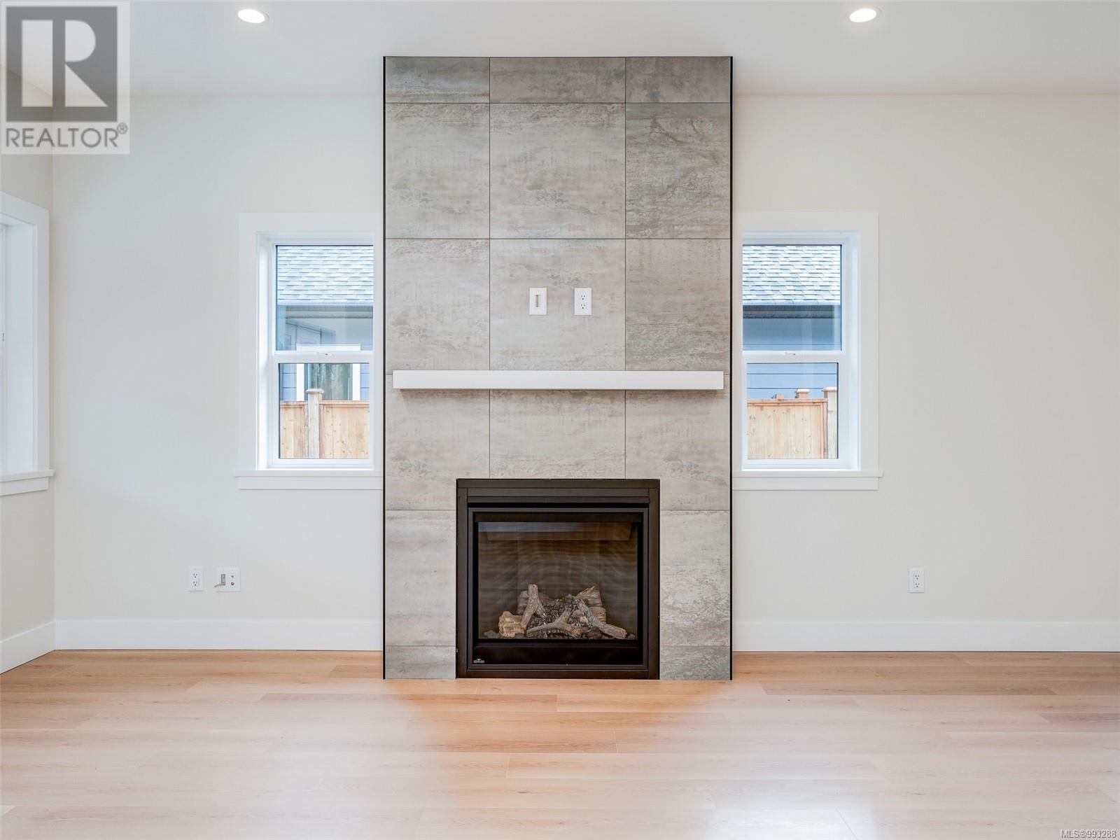
$924,900
2633 Forest Edge Rd
Sooke, British Columbia, British Columbia, V9Z1P9
MLS® Number: 993288
Property description
Complete and Ready for Immediate Occupancy! Brand new semi-custom rancher awaits ownership! Meticulously crafted 3 bed, 2 bath, 1656sq.ft one-level home built by quality local builder! Features 9' ceilings & wide plank laminate floors. Designer kitchen w/quartz counters, island, tile splash & gas range. Frigidaire gallery stainless appliance pkg included. Formal dining area w/ample recessed lighting throughout main. Bright living w/nat.gas fireplace & French doors to covered back patio w/access to landscaped rear yard & mature greenery backdrop beyond. Laundry/mud room & 4-piece main bath. Sizable primary bed features 4-piece spa-like ensuite w/heated tile floors & stand up shower. Walk-in closet off of ensuite w/built in organizer. Two additional bedrooms of good size! HW-on-demand, double garage, irrigated & fenced yard, 2 zone ductless heat pump + more! All situated on a flat 692sq.m lot in the all new, West Ridge Trails! Price+GST. Your new home awaits!
Building information
Type
*****
Architectural Style
*****
Constructed Date
*****
Cooling Type
*****
Fireplace Present
*****
FireplaceTotal
*****
Heating Fuel
*****
Heating Type
*****
Size Interior
*****
Total Finished Area
*****
Land information
Access Type
*****
Size Irregular
*****
Size Total
*****
Rooms
Main level
Entrance
*****
Kitchen
*****
Living room
*****
Dining room
*****
Primary Bedroom
*****
Ensuite
*****
Bedroom
*****
Bedroom
*****
Bathroom
*****
Laundry room
*****
Pantry
*****
Patio
*****
Entrance
*****
Kitchen
*****
Living room
*****
Dining room
*****
Primary Bedroom
*****
Ensuite
*****
Bedroom
*****
Bedroom
*****
Bathroom
*****
Laundry room
*****
Pantry
*****
Patio
*****
Entrance
*****
Kitchen
*****
Living room
*****
Dining room
*****
Primary Bedroom
*****
Ensuite
*****
Bedroom
*****
Bedroom
*****
Bathroom
*****
Laundry room
*****
Pantry
*****
Patio
*****
Entrance
*****
Kitchen
*****
Living room
*****
Dining room
*****
Primary Bedroom
*****
Ensuite
*****
Bedroom
*****
Bedroom
*****
Bathroom
*****
Laundry room
*****
Pantry
*****
Patio
*****
Courtesy of Royal LePage Coast Capital - Sooke
Book a Showing for this property
Please note that filling out this form you'll be registered and your phone number without the +1 part will be used as a password.
