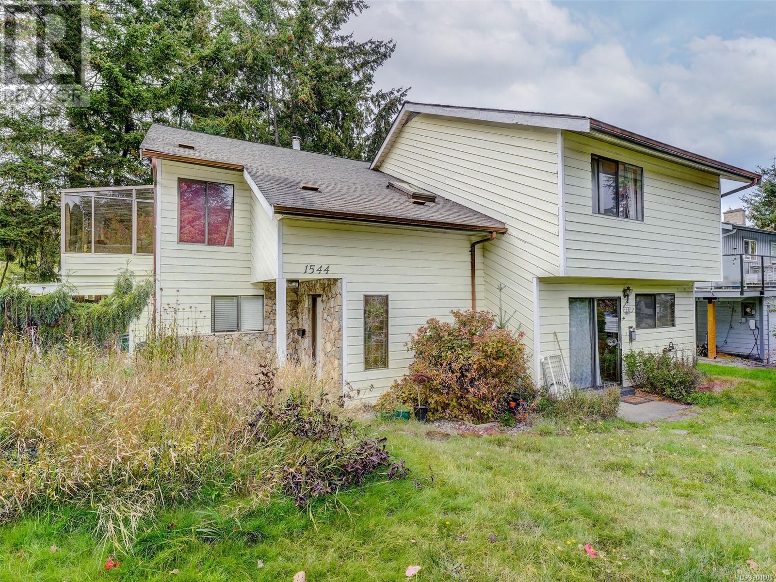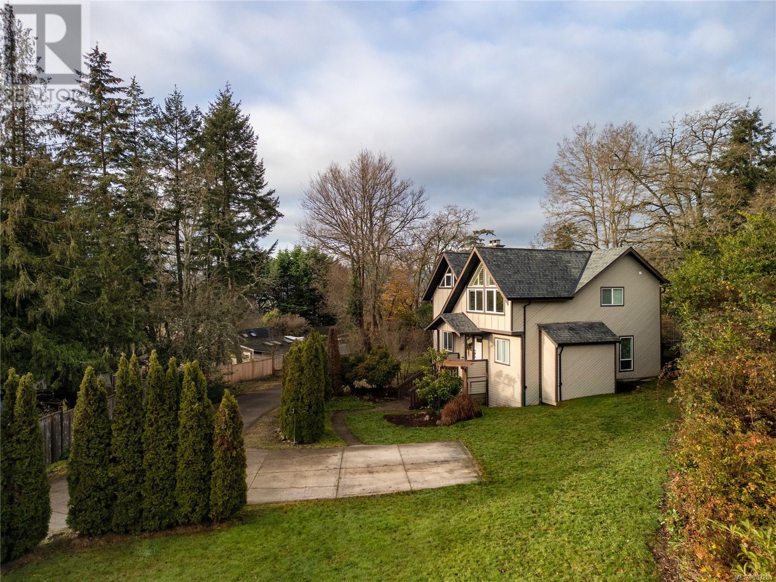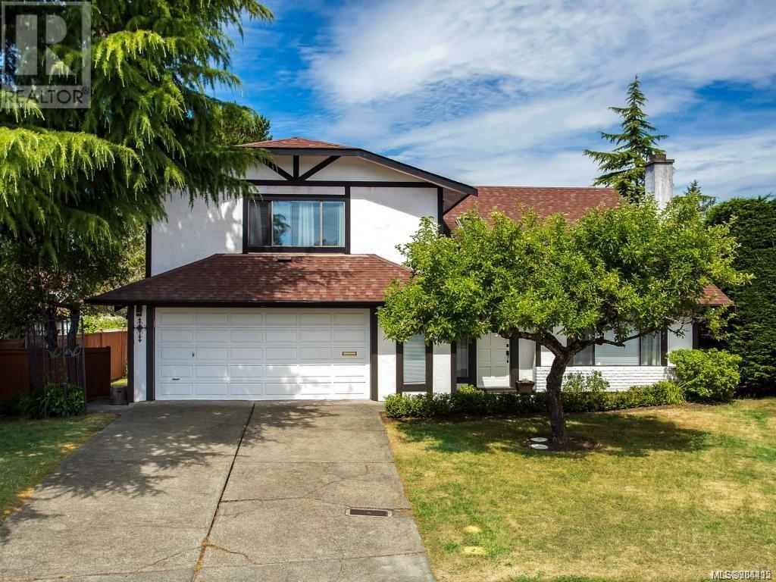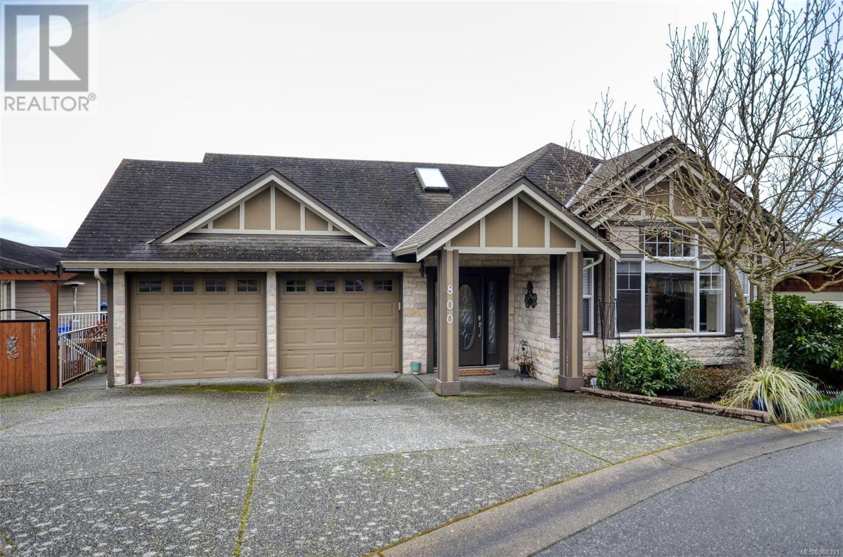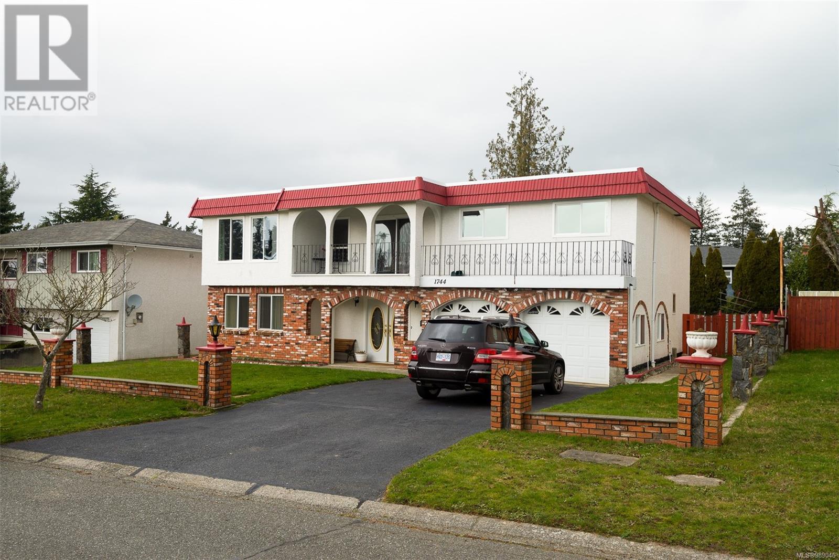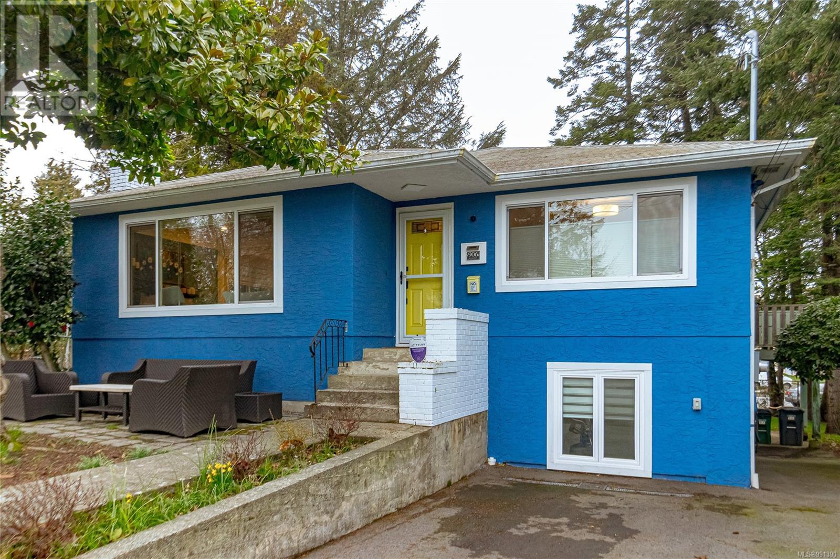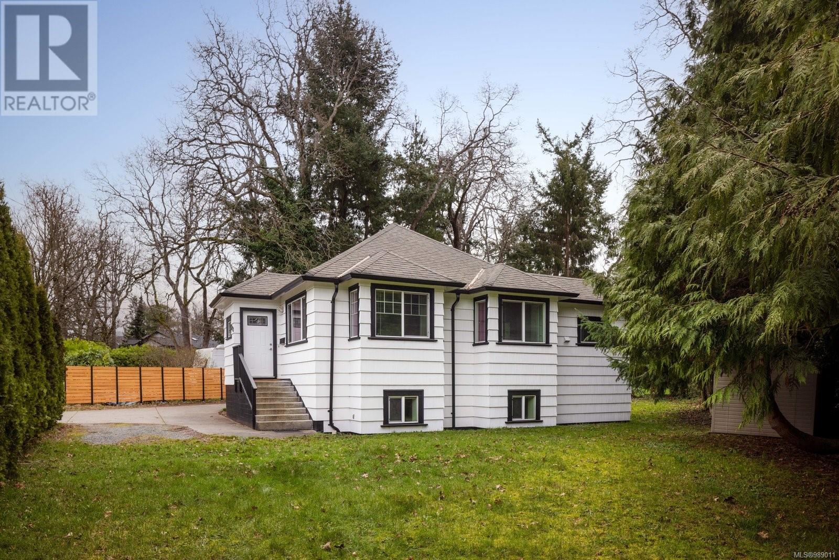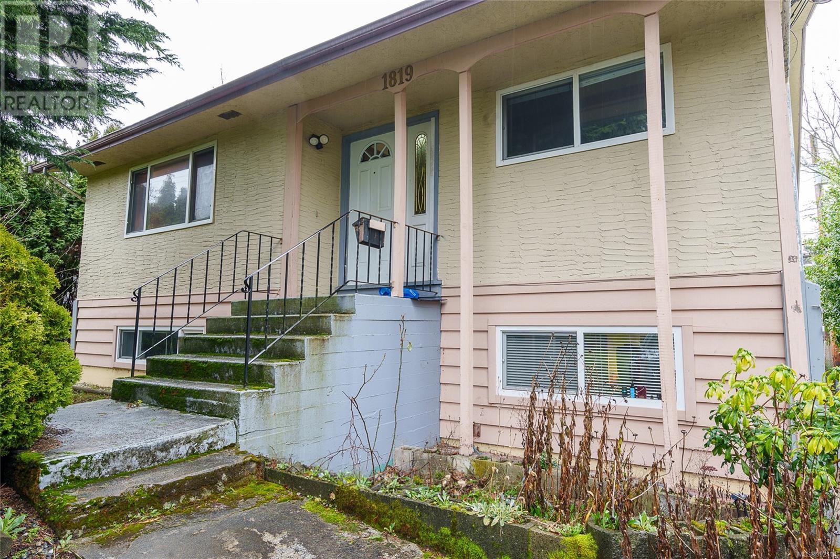Free account required
Unlock the full potential of your property search with a free account! Here's what you'll gain immediate access to:
- Exclusive Access to Every Listing
- Personalized Search Experience
- Favorite Properties at Your Fingertips
- Stay Ahead with Email Alerts
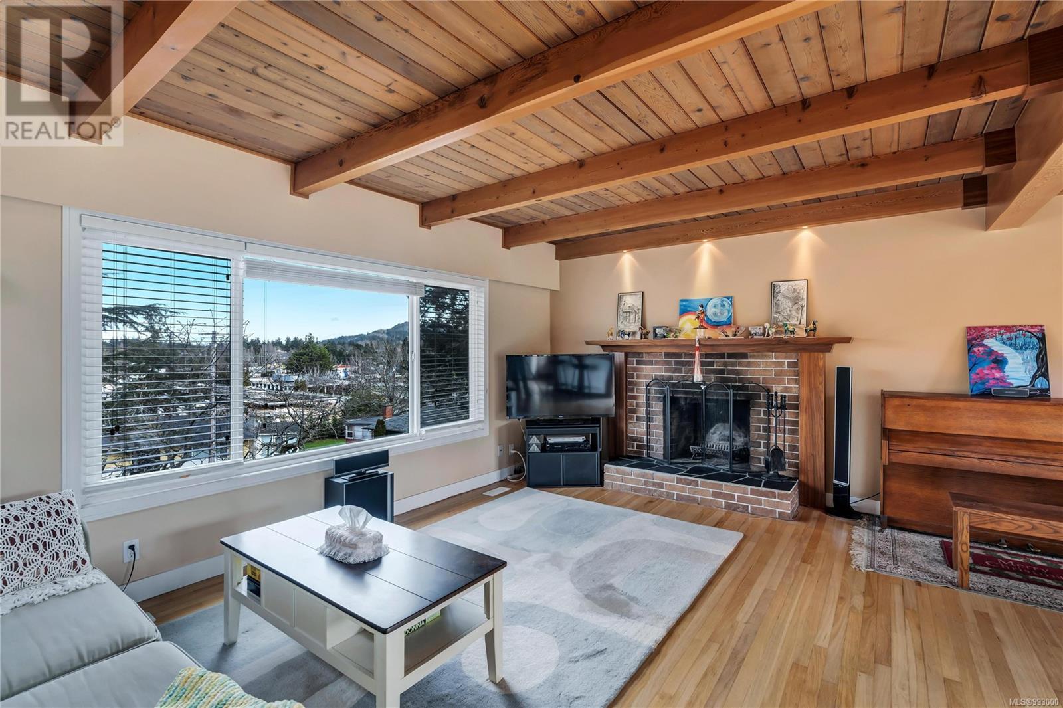
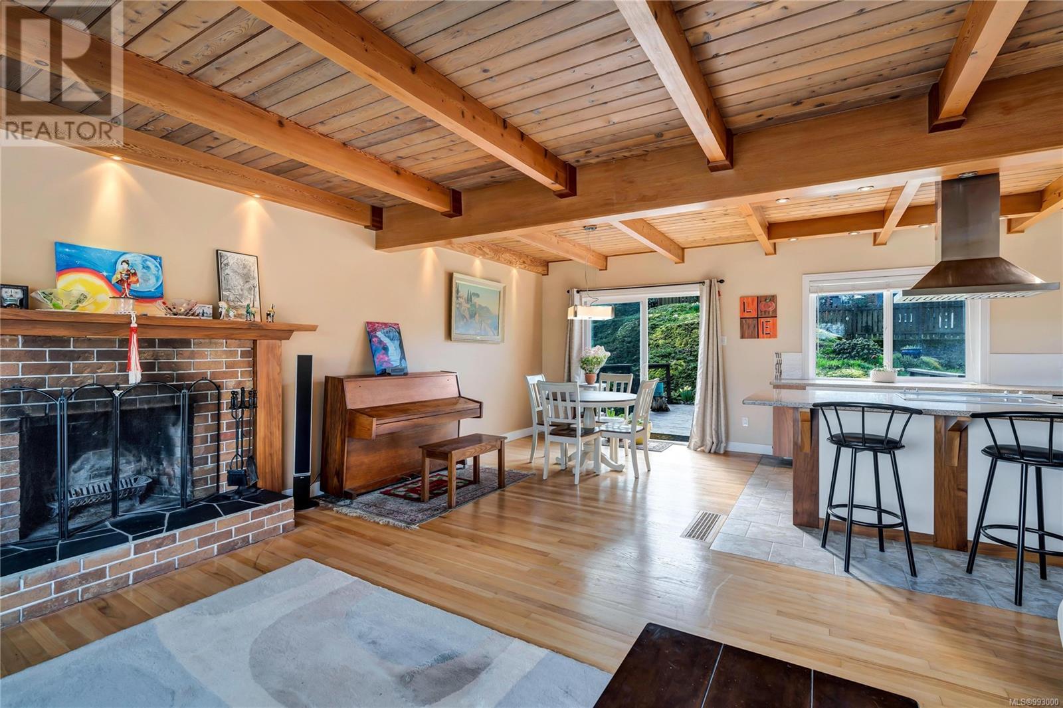
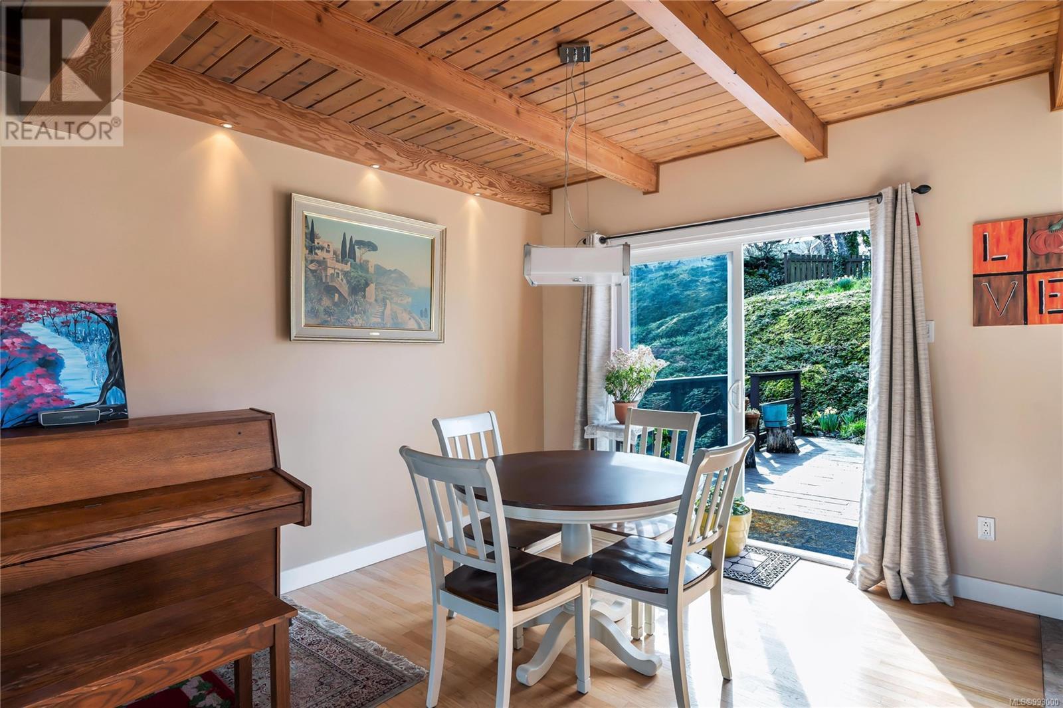
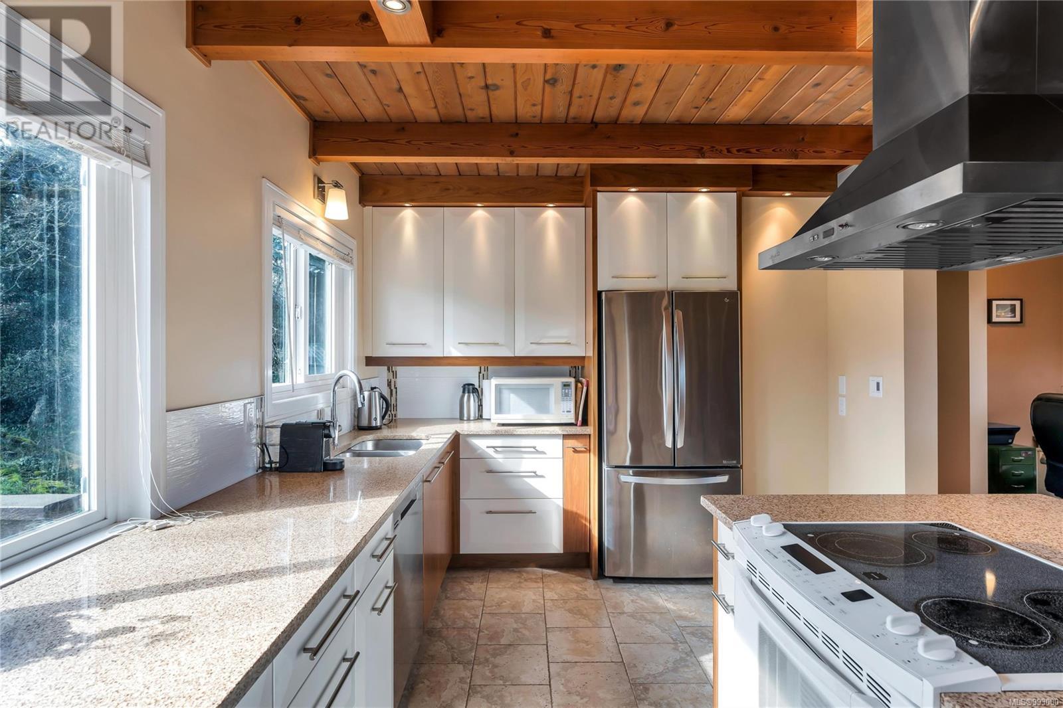
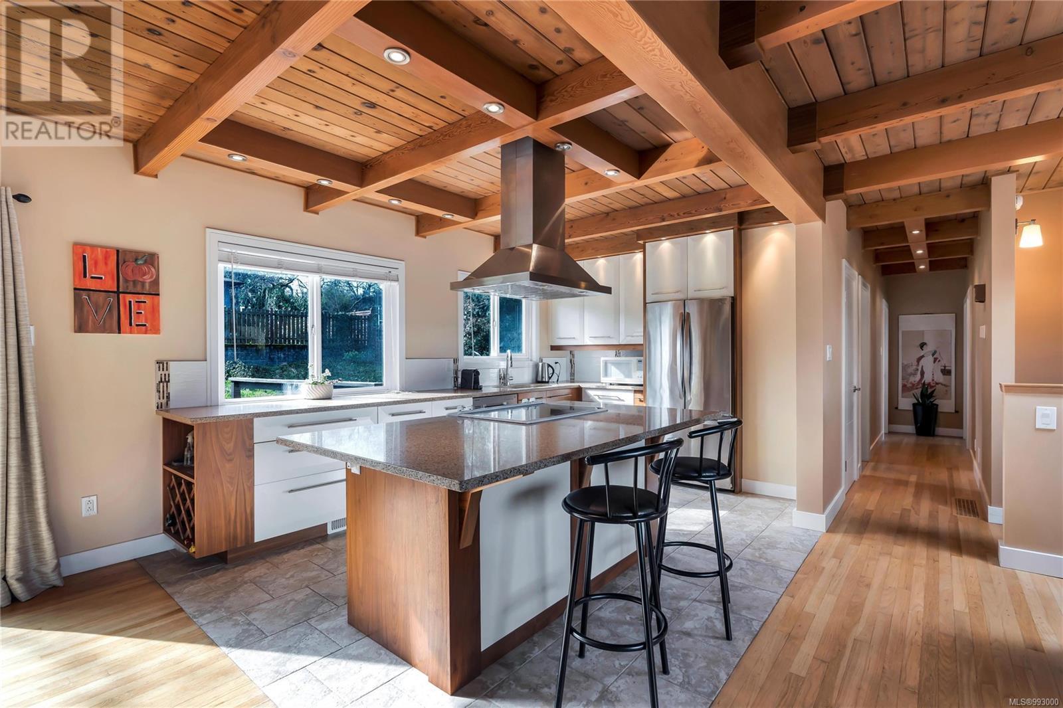
$1,199,000
1005 Karen Cres
Saanich, British Columbia, British Columbia, V8X3C7
MLS® Number: 993000
Property description
ACCEPTED OFFER IN PLACE CONDITIONAL TO MAY 21ST / This beautifully updated home located in the Swan Lake District showcases exceptional craftsmanship and thoughtful design. Renovations include a custom kitchen with walnut cabinetry, granite countertops, and high-end appliances. The home features elegantly updated bathrooms, hardwood floors, and custom-built storage in the bedrooms. With over 600 sq/ft of deck space, it's perfect for year-round entertaining. The renovated 2-BED SUITE on the lower level offers monthly revenue or could be reintegrated into the main home for extra living space. Nestled in a quiet, family-friendly cul-de-sac, this property sits on a spacious low-maintenance lot just steps from the Galloping Goose Trail and Swan Lake. Schools, shopping, and bus routes to Camosun and UVIC are all within walking distance. Located in a sought-after neighborhood, this home blends comfort, convenience, excellent Feng Shui and investment potential. Excellent value!
Building information
Type
*****
Architectural Style
*****
Constructed Date
*****
Cooling Type
*****
Fireplace Present
*****
FireplaceTotal
*****
Heating Fuel
*****
Heating Type
*****
Size Interior
*****
Total Finished Area
*****
Land information
Size Irregular
*****
Size Total
*****
Rooms
Main level
Living room
*****
Dining room
*****
Kitchen
*****
Office
*****
Primary Bedroom
*****
Bedroom
*****
Bedroom
*****
Bathroom
*****
Ensuite
*****
Lower level
Entrance
*****
Kitchen
*****
Family room
*****
Bedroom
*****
Bedroom
*****
Bathroom
*****
Laundry room
*****
Porch
*****
Patio
*****
Storage
*****
Main level
Living room
*****
Dining room
*****
Kitchen
*****
Office
*****
Primary Bedroom
*****
Bedroom
*****
Bedroom
*****
Bathroom
*****
Ensuite
*****
Lower level
Entrance
*****
Kitchen
*****
Family room
*****
Bedroom
*****
Bedroom
*****
Bathroom
*****
Laundry room
*****
Porch
*****
Patio
*****
Storage
*****
Main level
Living room
*****
Dining room
*****
Kitchen
*****
Office
*****
Primary Bedroom
*****
Bedroom
*****
Bedroom
*****
Bathroom
*****
Ensuite
*****
Lower level
Entrance
*****
Kitchen
*****
Family room
*****
Courtesy of Sotheby's International Realty Canada
Book a Showing for this property
Please note that filling out this form you'll be registered and your phone number without the +1 part will be used as a password.
