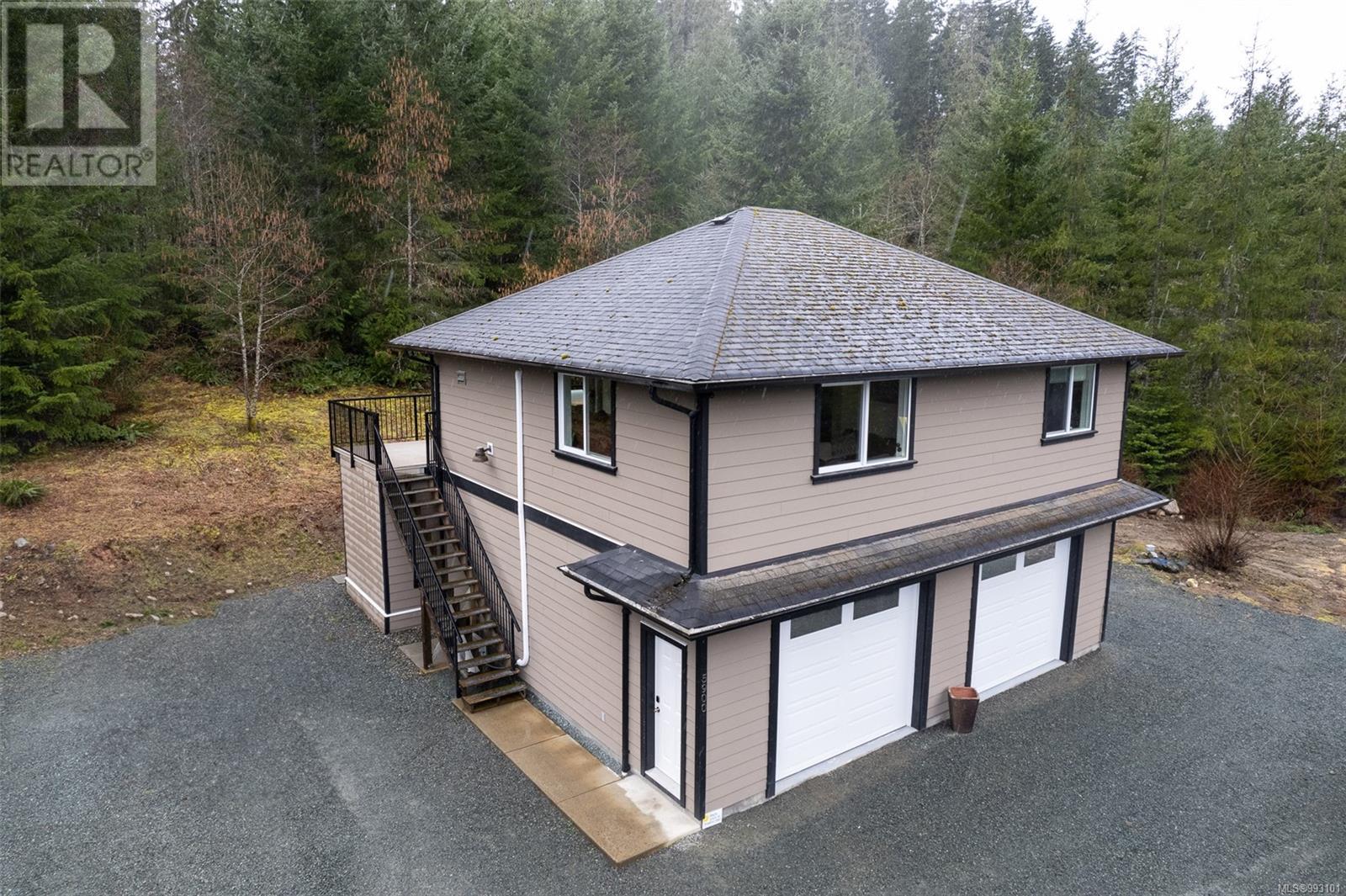Free account required
Unlock the full potential of your property search with a free account! Here's what you'll gain immediate access to:
- Exclusive Access to Every Listing
- Personalized Search Experience
- Favorite Properties at Your Fingertips
- Stay Ahead with Email Alerts





$849,900
4622 Vista View Pl
Duncan, British Columbia, British Columbia, V9L6J8
MLS® Number: 992657
Property description
Tucked away on 2.47 acres just outside Duncan, this charming 2013-built carriage-style home offers tranquility, nature, and thoughtful upgrades. The main level features 2 bedrooms, 1 bath, and an open-concept living area with a south-facing deck. Downstairs, a garage conversion adds an extra bedroom/office, a den, and storage, while still allowing space for a vehicle or recreational toys. Recent updates include a 2024 heat pump, 2022 hot water tank and UV filtration system, and new electric wall heaters (2021 & 2025). Outdoors, enjoy a fully fenced property with a greenhouse (2022), a large fenced garden, a chicken coop, and a new back fence (2024). The back gate leads to miles of forested trails, perfect for hiking and exploring. With 200-amp service, a well, and fantastic neighbors, this peaceful retreat is a rare find. Homes in this desirable area rarely sell under $1M—don’t miss this opportunity to embrace country living with modern comforts and direct trail access!
Building information
Type
*****
Constructed Date
*****
Cooling Type
*****
Heating Type
*****
Size Interior
*****
Total Finished Area
*****
Land information
Acreage
*****
Size Irregular
*****
Size Total
*****
Rooms
Main level
Kitchen
*****
Pantry
*****
Dining room
*****
Living room
*****
Primary Bedroom
*****
Ensuite
*****
Bedroom
*****
Lower level
Workshop
*****
Utility room
*****
Storage
*****
Den
*****
Entrance
*****
Main level
Kitchen
*****
Pantry
*****
Dining room
*****
Living room
*****
Primary Bedroom
*****
Ensuite
*****
Bedroom
*****
Lower level
Workshop
*****
Utility room
*****
Storage
*****
Den
*****
Entrance
*****
Main level
Kitchen
*****
Pantry
*****
Dining room
*****
Living room
*****
Primary Bedroom
*****
Ensuite
*****
Bedroom
*****
Lower level
Workshop
*****
Utility room
*****
Storage
*****
Den
*****
Entrance
*****
Main level
Kitchen
*****
Pantry
*****
Dining room
*****
Living room
*****
Primary Bedroom
*****
Ensuite
*****
Bedroom
*****
Lower level
Workshop
*****
Utility room
*****
Storage
*****
Den
*****
Entrance
*****
Main level
Kitchen
*****
Pantry
*****
Courtesy of One Percent Realty Ltd.
Book a Showing for this property
Please note that filling out this form you'll be registered and your phone number without the +1 part will be used as a password.

