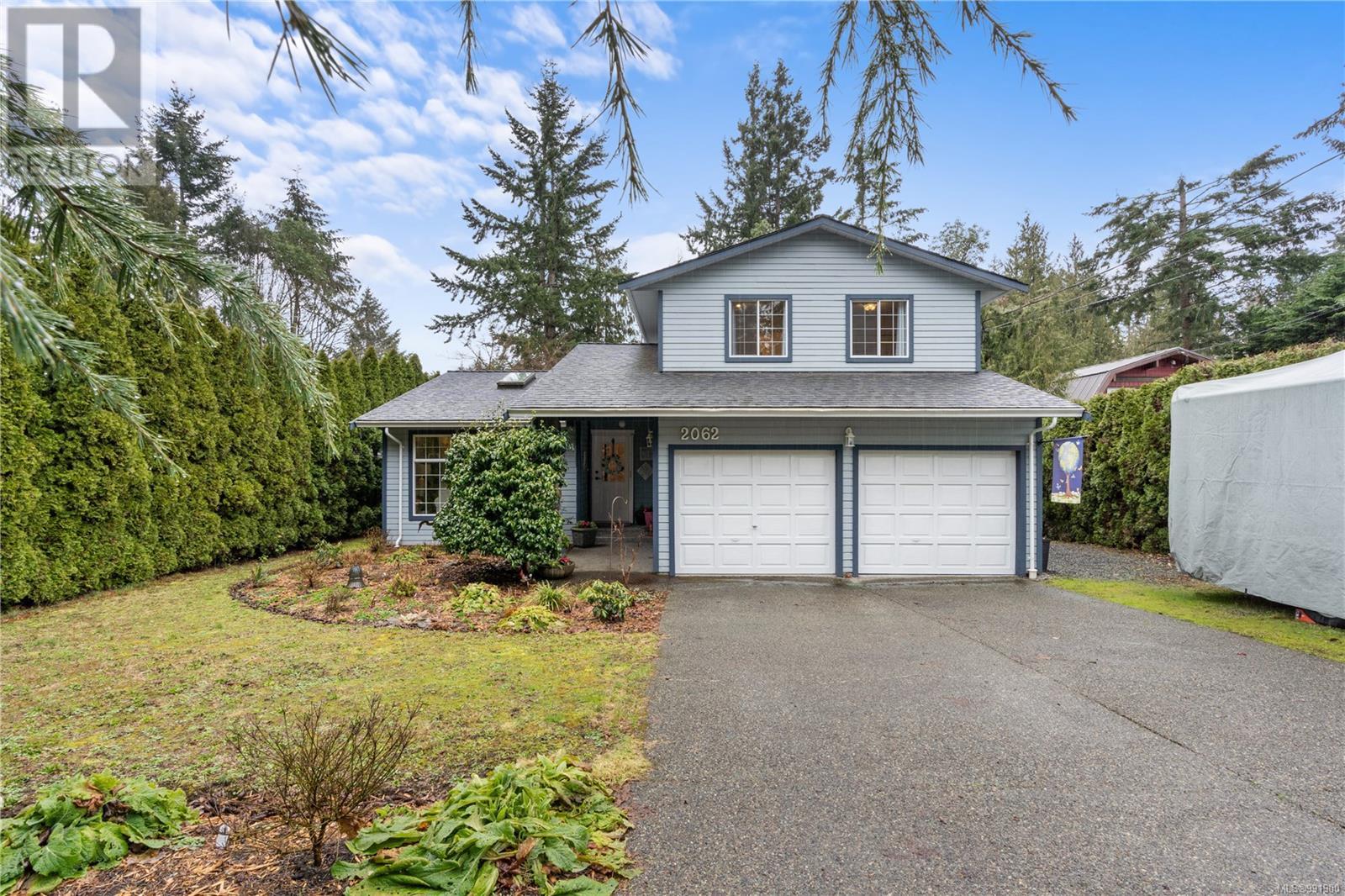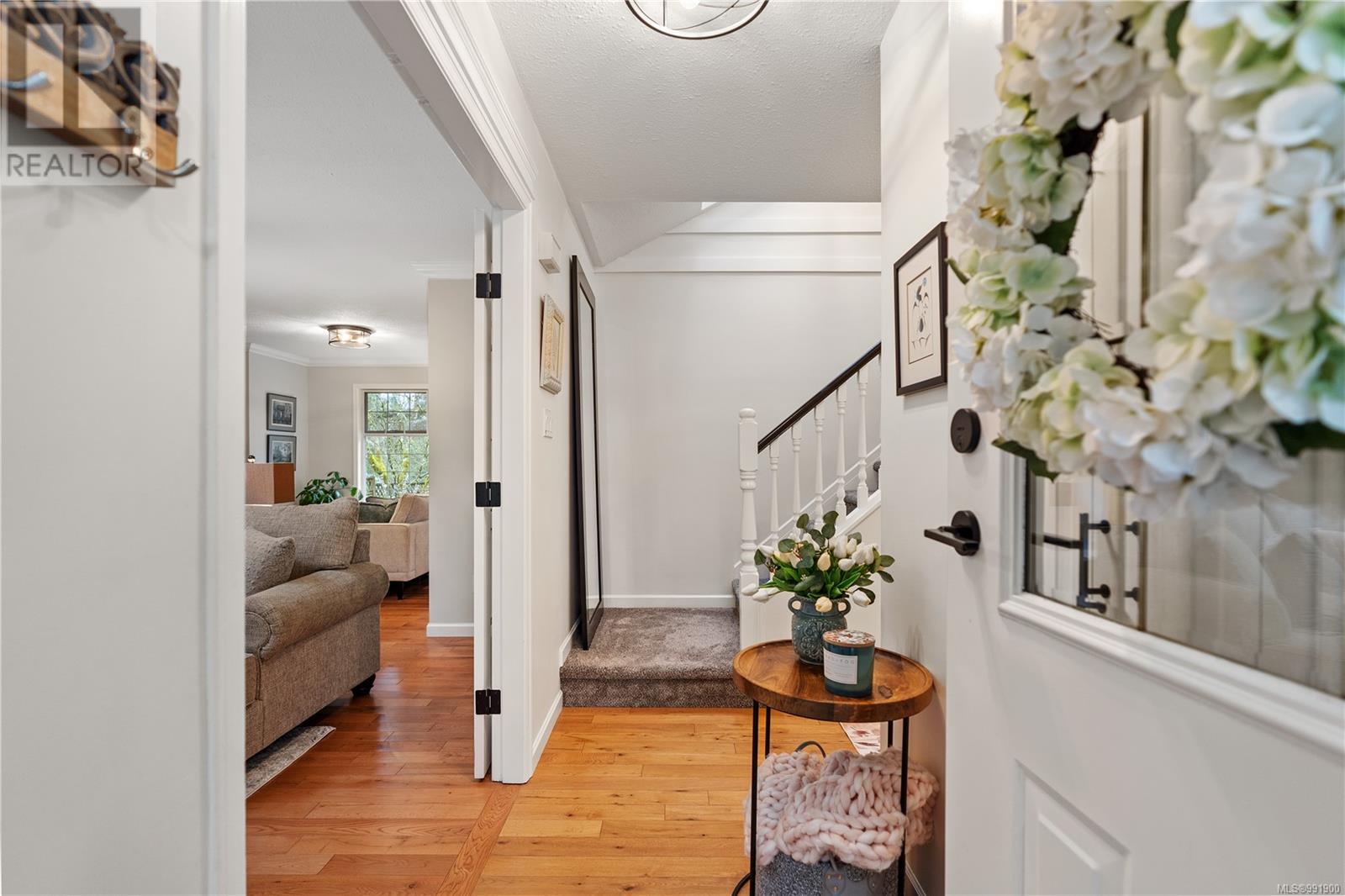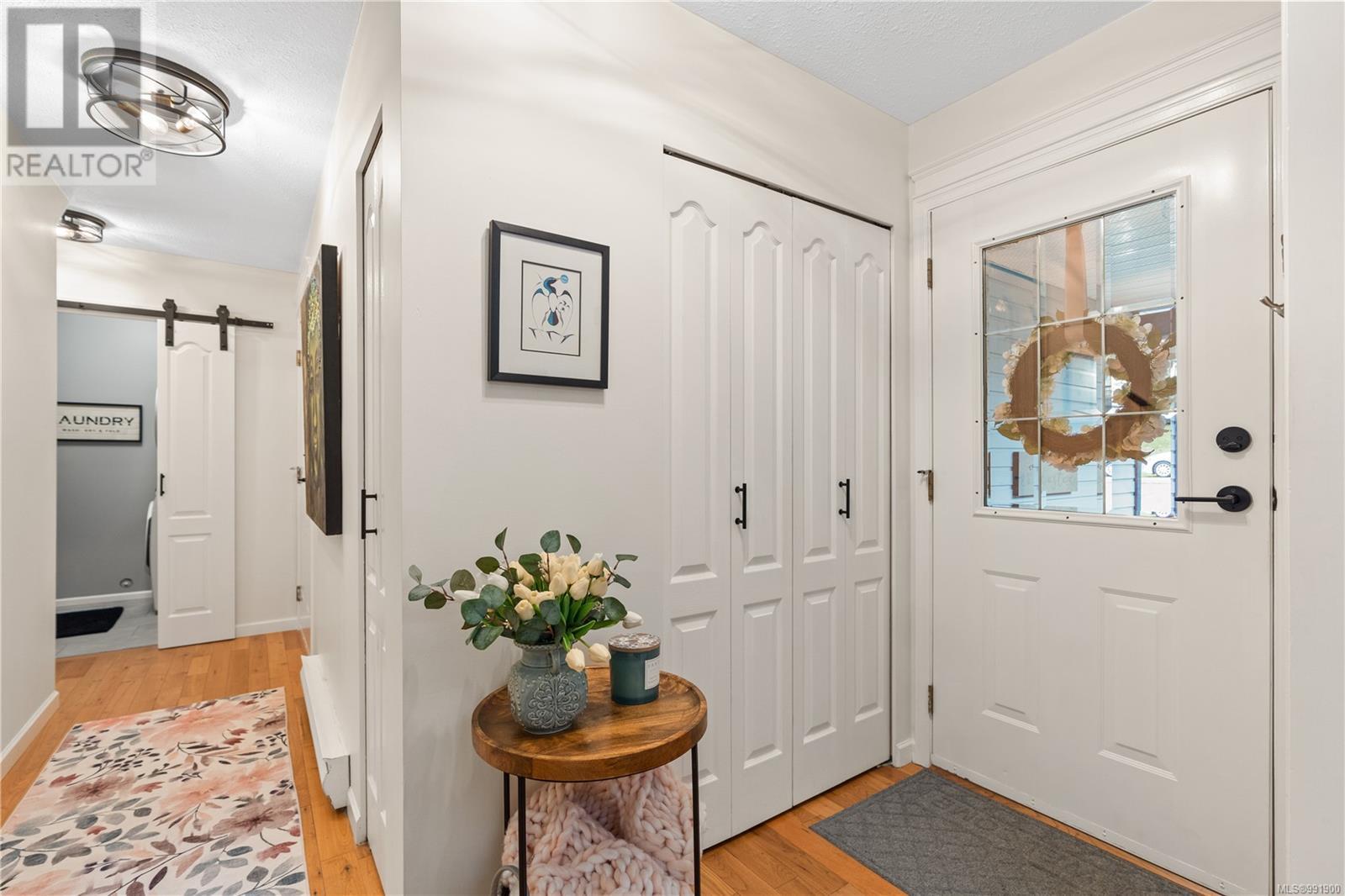Free account required
Unlock the full potential of your property search with a free account! Here's what you'll gain immediate access to:
- Exclusive Access to Every Listing
- Personalized Search Experience
- Favorite Properties at Your Fingertips
- Stay Ahead with Email Alerts





$859,900
2062 Widows Walk
Shawnigan Lake, British Columbia, British Columbia, V8H2G5
MLS® Number: 991900
Property description
Welcome to this immaculate 3-bedroom, 3-bathroom home in desirable Shawnigan Lake. Step inside to a spacious living area with hardwood floors, a stunning river rock fireplace, & a large skylight that floods the room with natural light. The chef’s kitchen features quartz countertops, a tile backsplash, & a large bay window. A formal dining area opens onto a large, fully covered deck, perfect for year-round enjoyment, with a lower section offering a built-in bench for entertaining. The main level includes a powder room, large laundry room, & walk-in pantry.Upstairs, the primary suite is a true retreat with a walk-in closet & beautifully updated ensuite with a glass shower. Two additional generously sized bedrooms & a full bathroom complete this level. Outside, you'll find a private backyard with a storage shed, double garage, & ample parking, including space for an RV or boat.Located in a sought-after neighbourhood, just steps to Shawnigan Lake & close to parks & schools.A must-see!
Building information
Type
*****
Architectural Style
*****
Constructed Date
*****
Cooling Type
*****
Fireplace Present
*****
FireplaceTotal
*****
Heating Fuel
*****
Heating Type
*****
Size Interior
*****
Total Finished Area
*****
Land information
Access Type
*****
Size Irregular
*****
Size Total
*****
Rooms
Main level
Entrance
*****
Living room
*****
Dining room
*****
Kitchen
*****
Dining nook
*****
Family room
*****
Laundry room
*****
Bathroom
*****
Second level
Primary Bedroom
*****
Ensuite
*****
Bathroom
*****
Bedroom
*****
Bedroom
*****
Main level
Entrance
*****
Living room
*****
Dining room
*****
Kitchen
*****
Dining nook
*****
Family room
*****
Laundry room
*****
Bathroom
*****
Second level
Primary Bedroom
*****
Ensuite
*****
Bathroom
*****
Bedroom
*****
Bedroom
*****
Main level
Entrance
*****
Living room
*****
Dining room
*****
Kitchen
*****
Dining nook
*****
Family room
*****
Laundry room
*****
Bathroom
*****
Second level
Primary Bedroom
*****
Ensuite
*****
Bathroom
*****
Bedroom
*****
Bedroom
*****
Courtesy of Royal LePage Coast Capital - Chatterton
Book a Showing for this property
Please note that filling out this form you'll be registered and your phone number without the +1 part will be used as a password.

