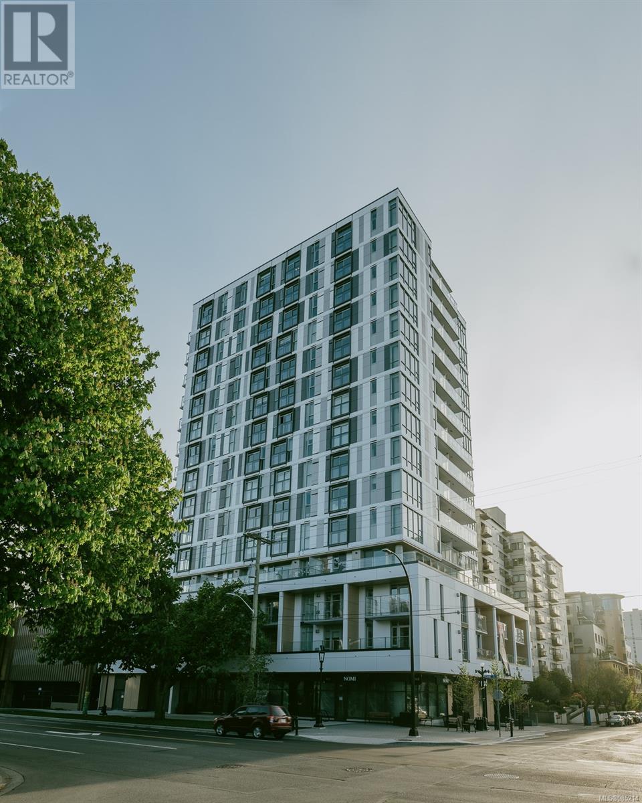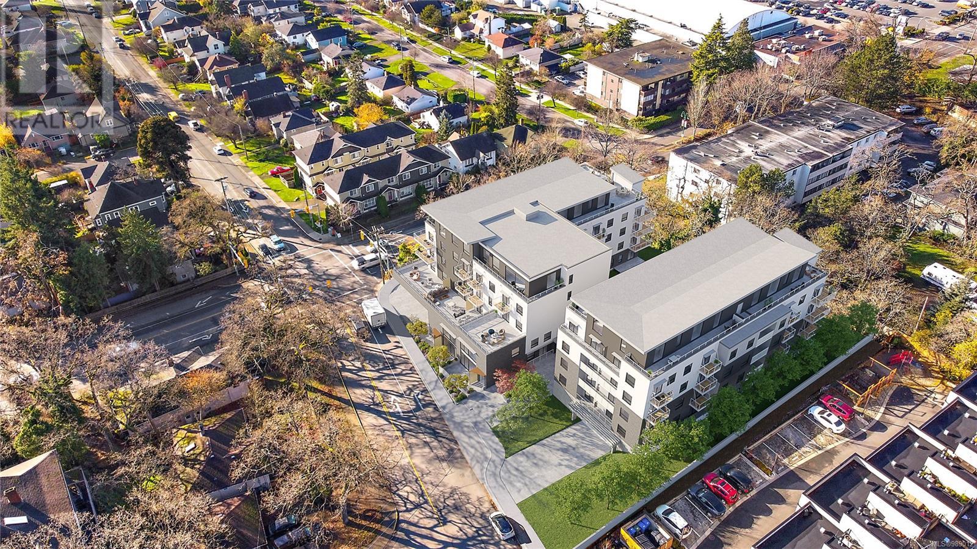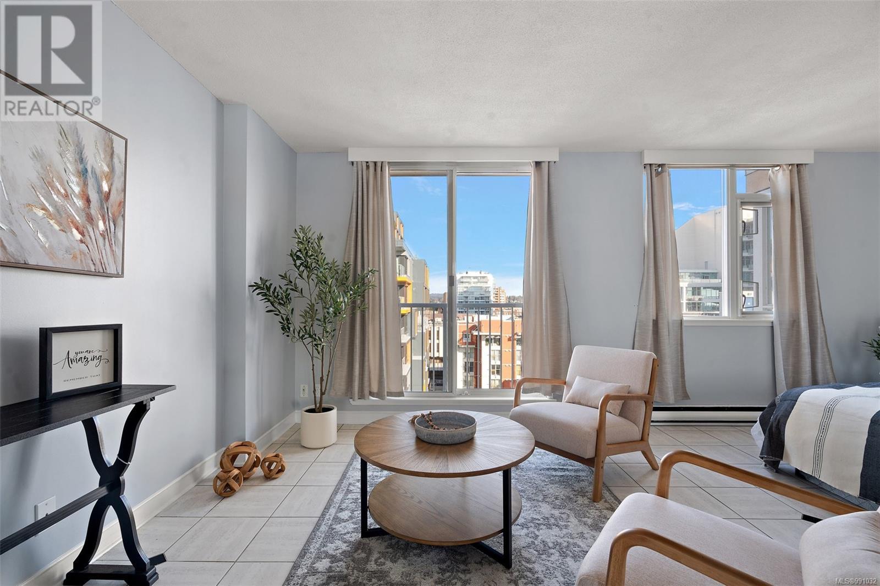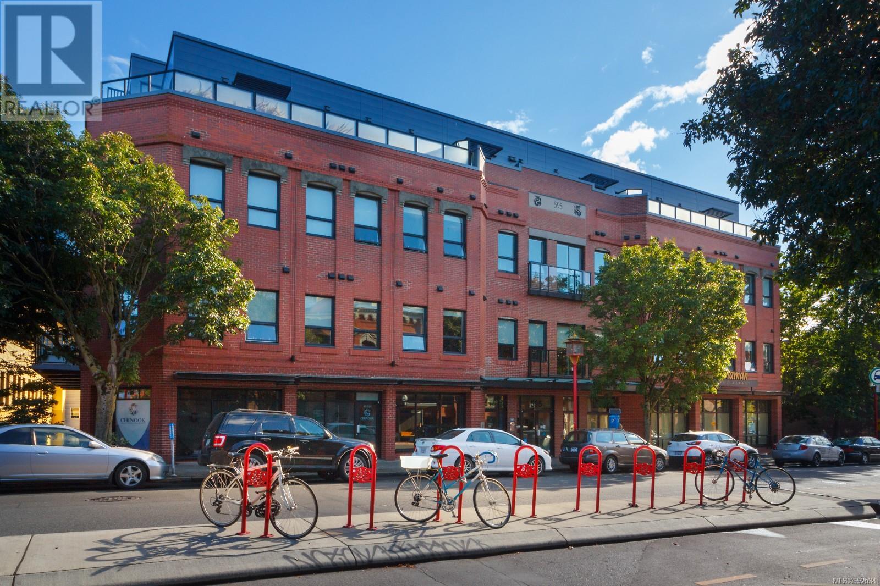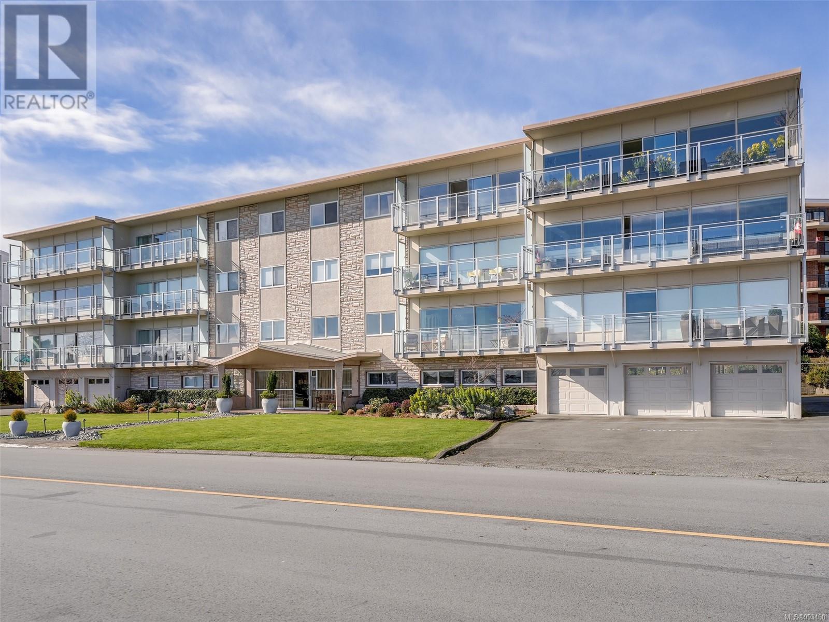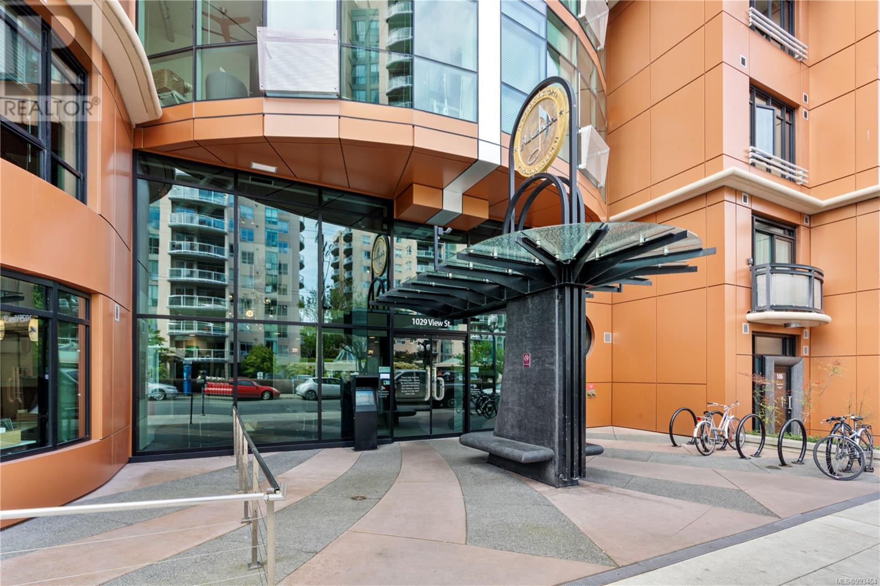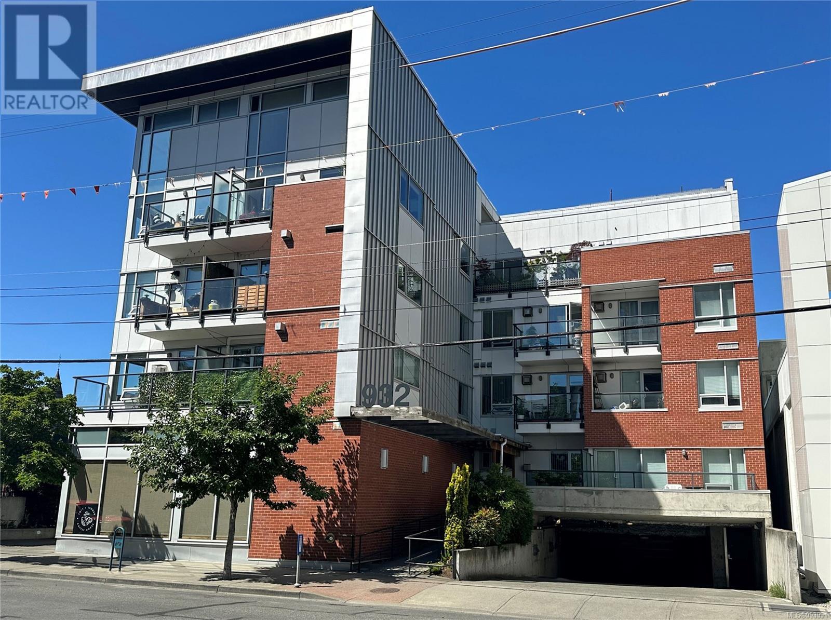Free account required
Unlock the full potential of your property search with a free account! Here's what you'll gain immediate access to:
- Exclusive Access to Every Listing
- Personalized Search Experience
- Favorite Properties at Your Fingertips
- Stay Ahead with Email Alerts
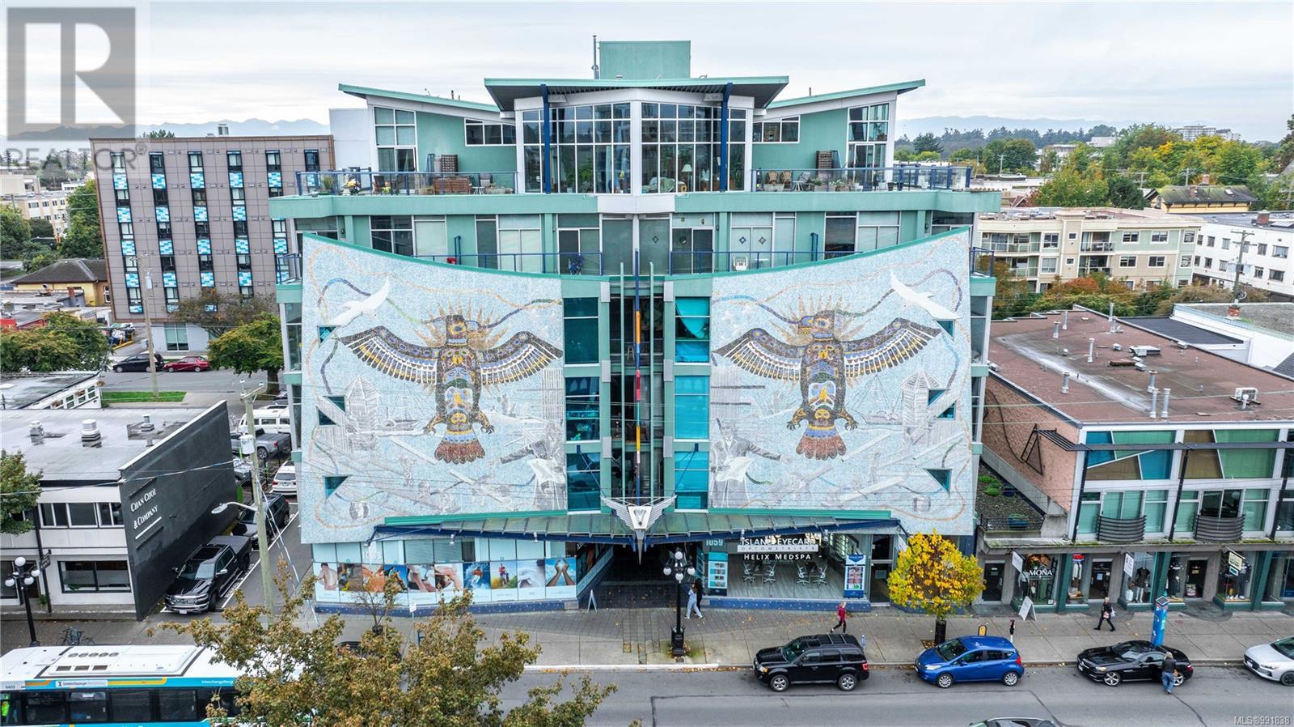
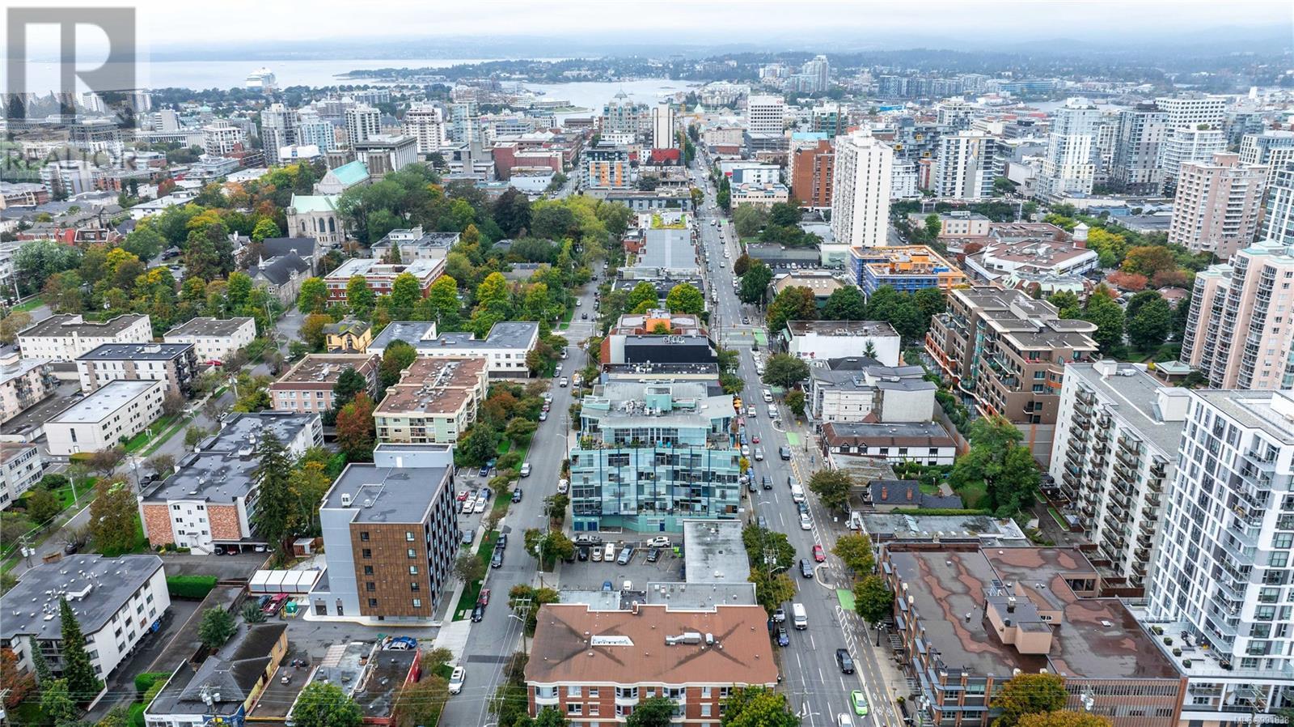

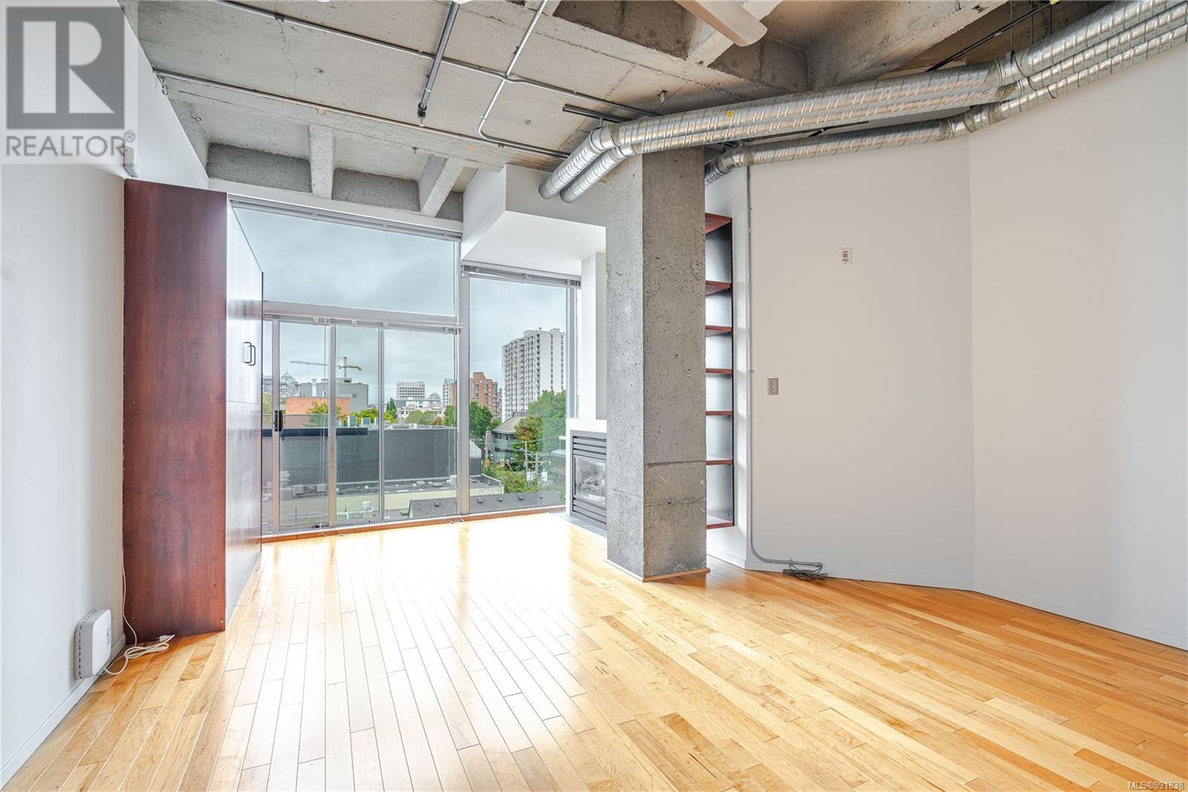
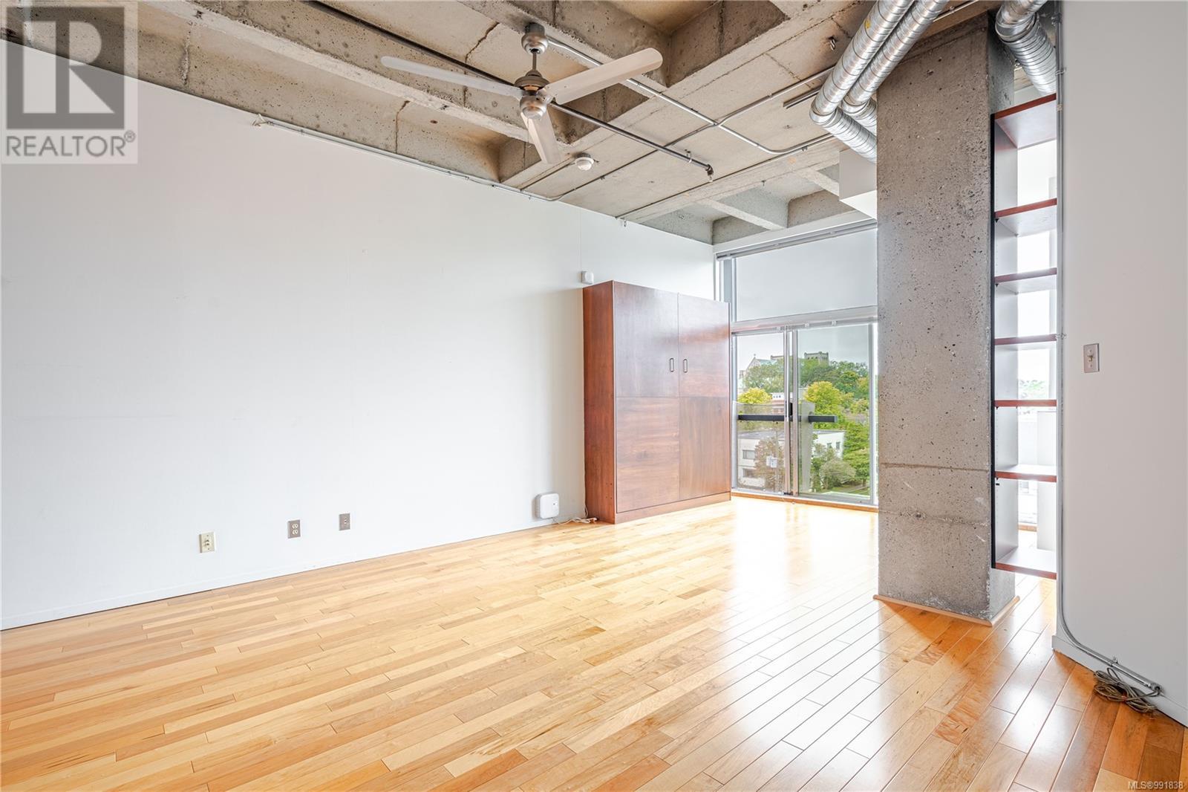
$415,000
512 1061 Fort St
Victoria, British Columbia, British Columbia, V8V3K9
MLS® Number: 991838
Property description
Welcome to unit 512 at the highly sought after Mosaic building. Located on the West side of the building to minimize traffic noises while appreciating stunning sunsets over the city. The building showcases warehouse style urban living with open ceilings, exposed concrete pillars and steel pipes. The charming hard wood floor is a beautiful contrast warming up the space. Open concept living including a full kitchen, gas fireplace and Murphy bed. There is a small juliet balcony that would be perfect to add a bar top to enjoy meals or a morning coffee while looking out over downtown Victoria. The bathroom is spacious with slate flooring and custom tile work. Located in the upper Fort District only minutes to downtown, Cook Street Village, the oceanfront and conveniently on major bus routes. In a safe area of town away from the trouble spots you will have no concerns wandering through the adorable shops, bakeries, restaurants and more. Separate storage and a bike room, lots of street parking available for guests. The building is zoned for live/work life! Call today for your private tour of this charming studio home and enjoy ease of life in the vibrant city of Victoria.
Building information
Type
*****
Constructed Date
*****
Cooling Type
*****
Fireplace Present
*****
FireplaceTotal
*****
Heating Fuel
*****
Size Interior
*****
Total Finished Area
*****
Land information
Size Irregular
*****
Size Total
*****
Rooms
Main level
Entrance
*****
Bathroom
*****
Kitchen
*****
Living room
*****
Entrance
*****
Bathroom
*****
Kitchen
*****
Living room
*****
Entrance
*****
Bathroom
*****
Kitchen
*****
Living room
*****
Entrance
*****
Bathroom
*****
Kitchen
*****
Living room
*****
Courtesy of RE/MAX Generation - The Neal Estate Group
Book a Showing for this property
Please note that filling out this form you'll be registered and your phone number without the +1 part will be used as a password.

